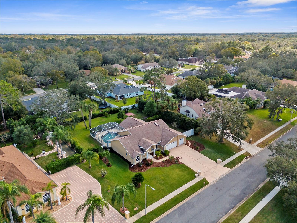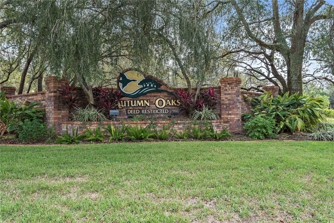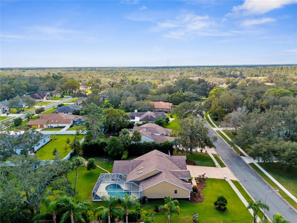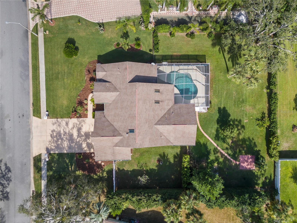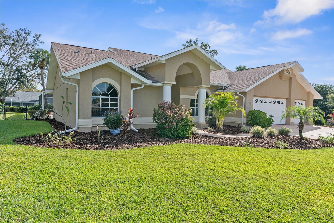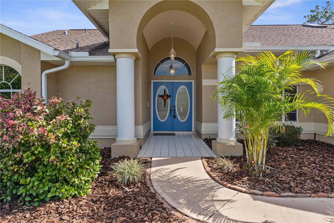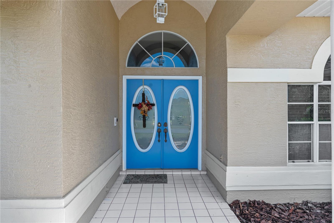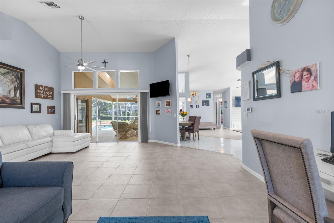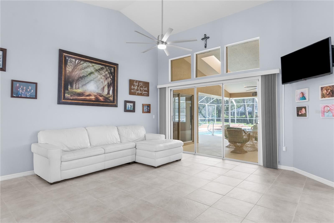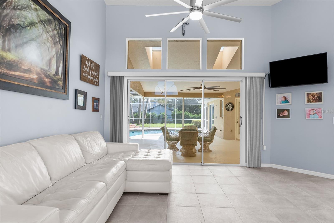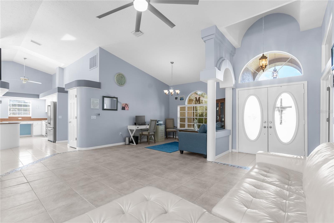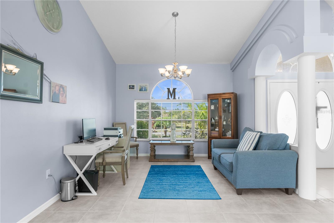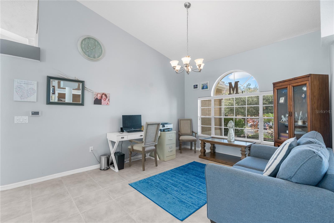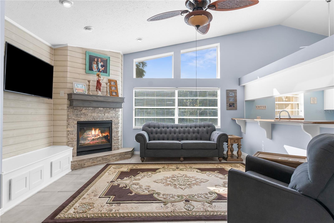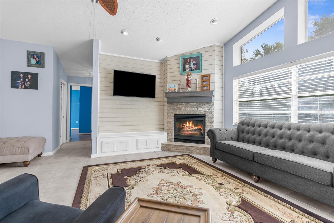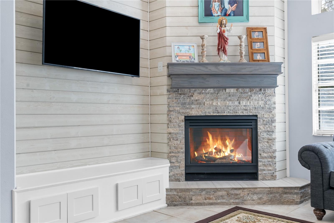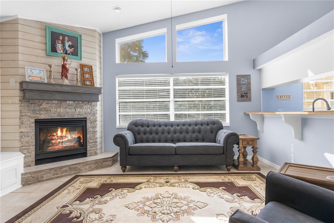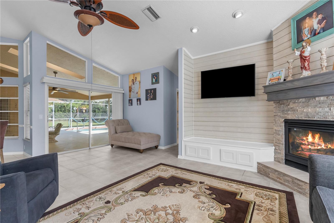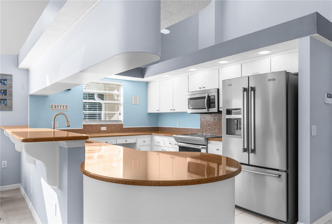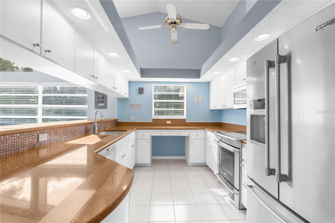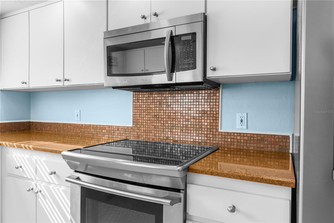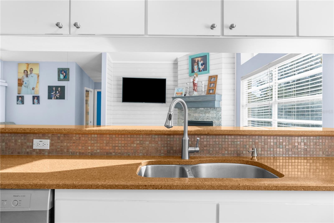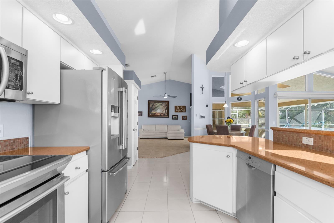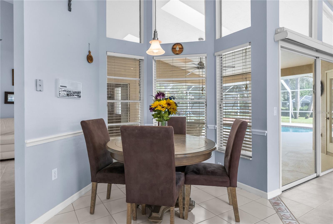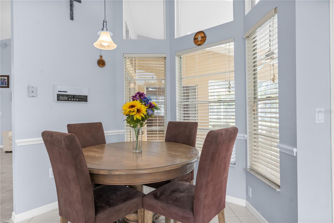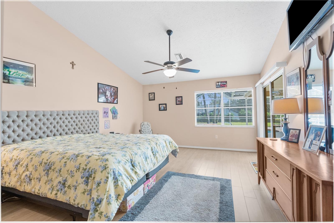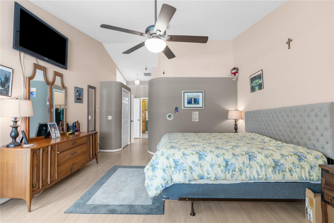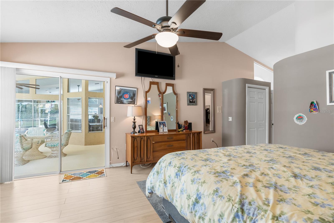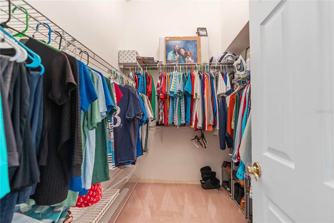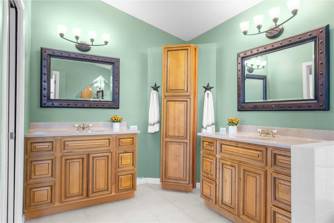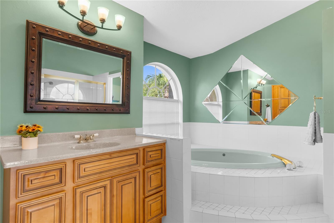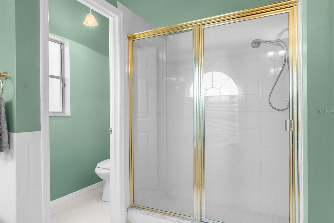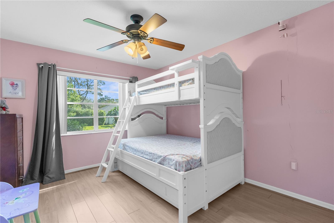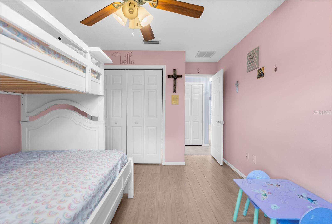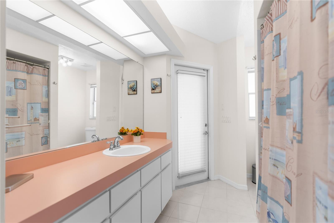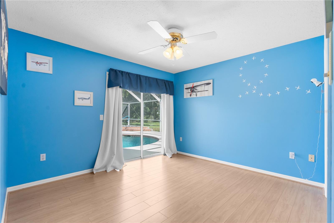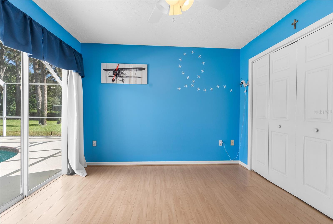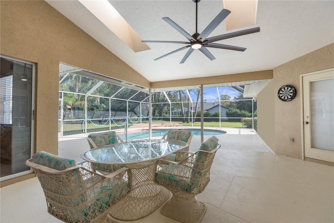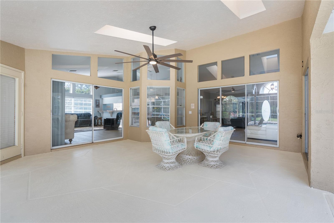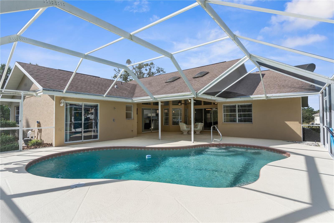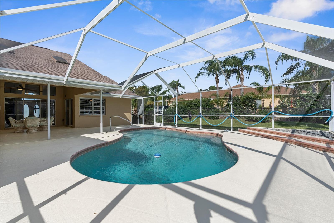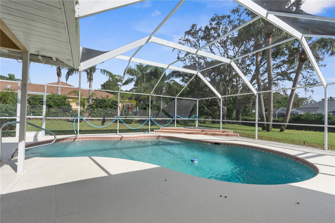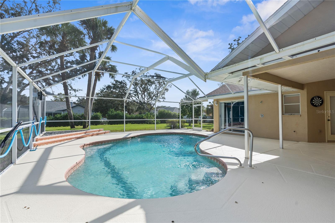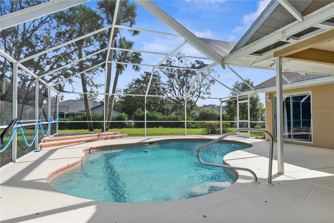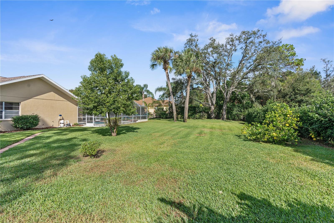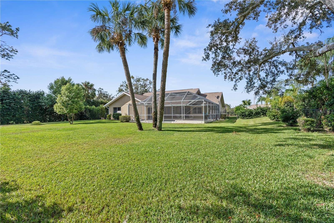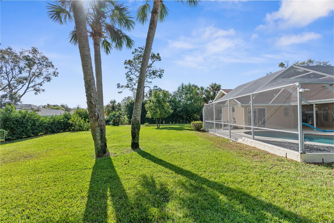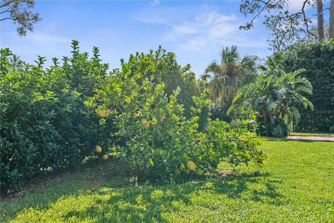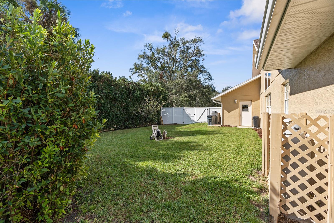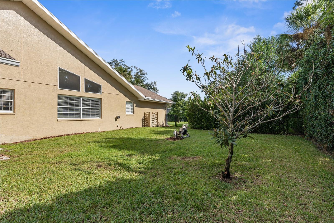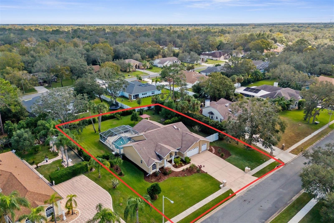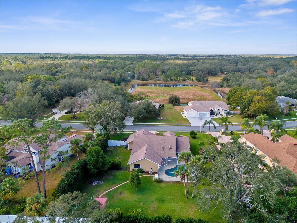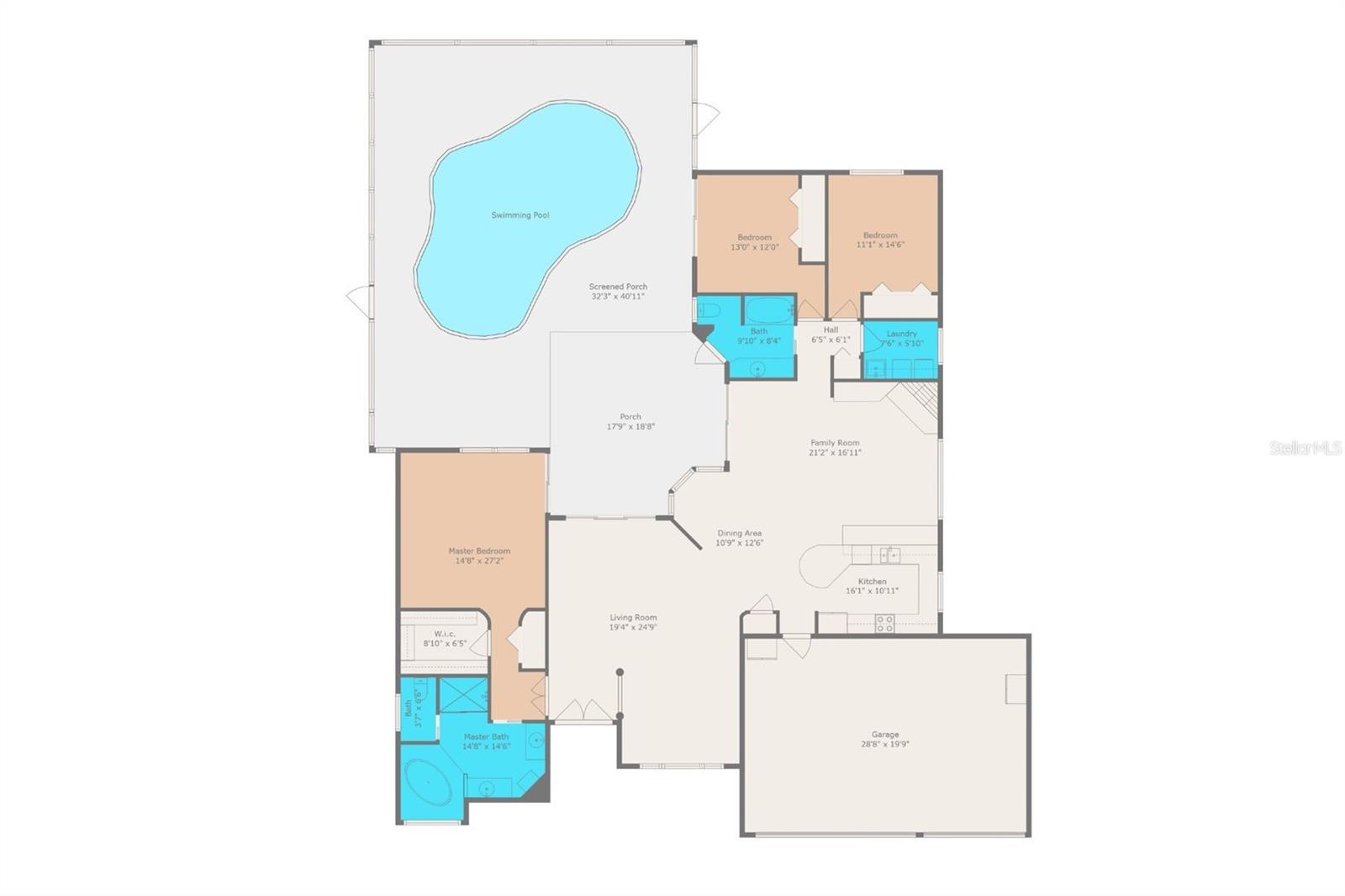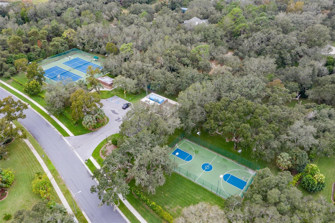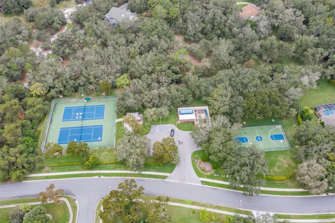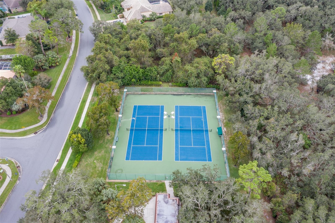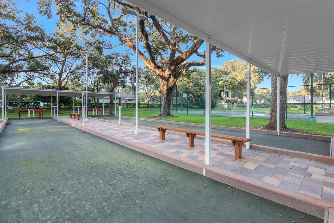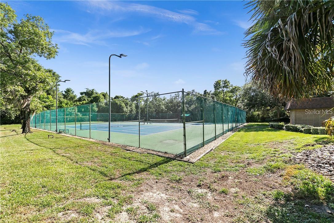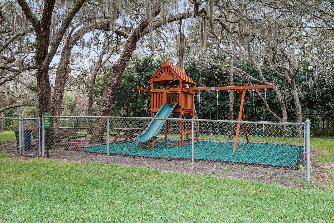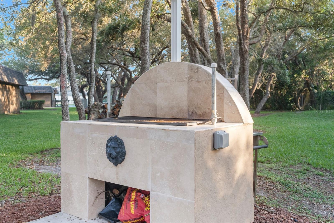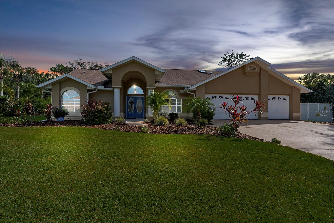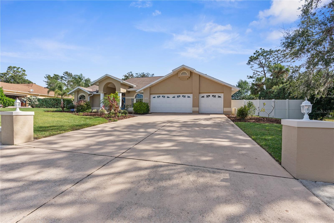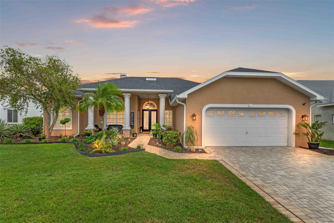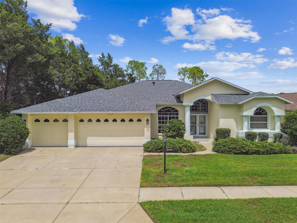18242 Autumn Lake Boulevard, HUDSON, FL 34667
Property Photos
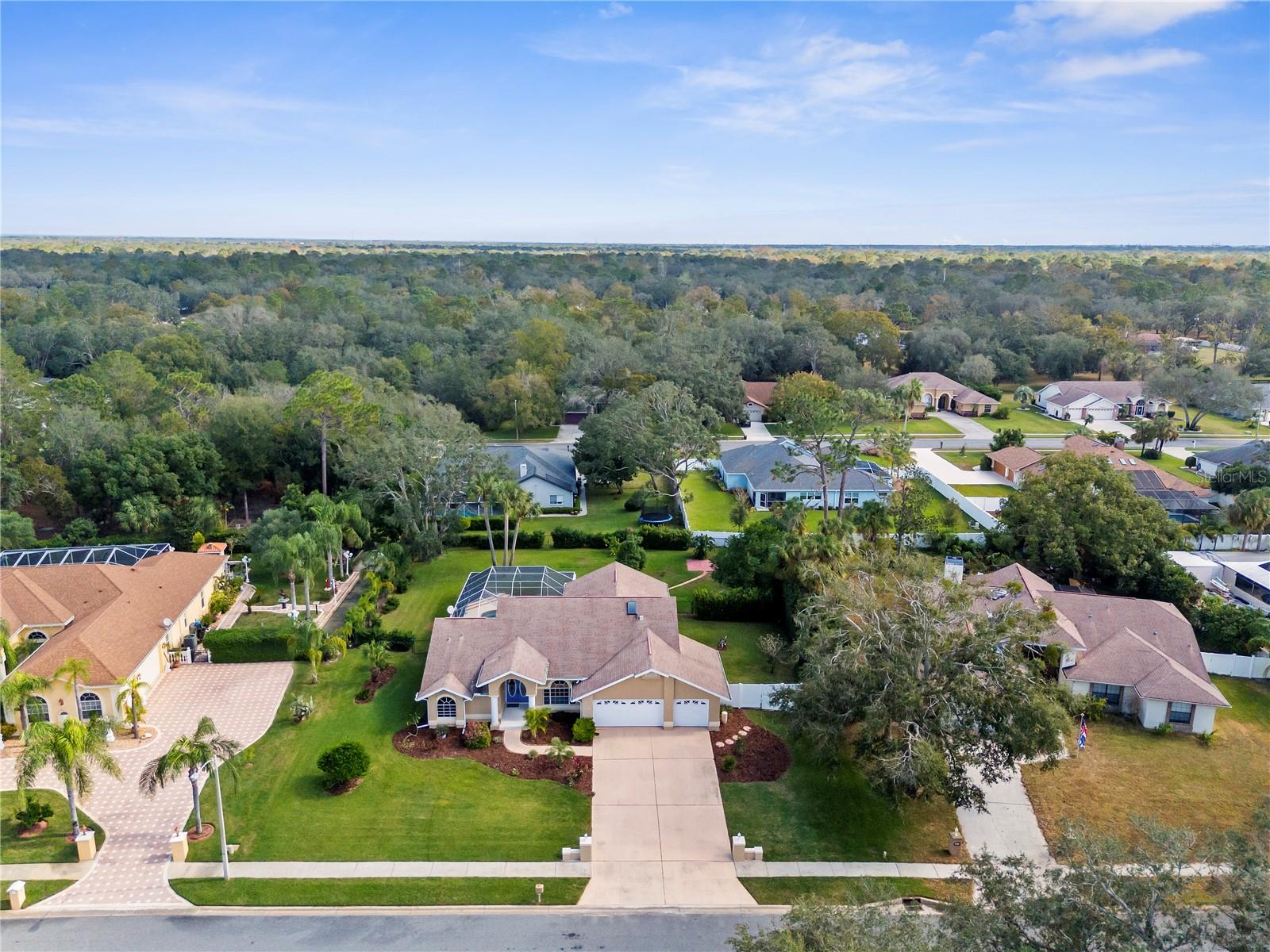
Would you like to sell your home before you purchase this one?
Priced at Only: $537,500
For more Information Call:
Address: 18242 Autumn Lake Boulevard, HUDSON, FL 34667
Property Location and Similar Properties
- MLS#: W7869953 ( Residential )
- Street Address: 18242 Autumn Lake Boulevard
- Viewed: 2
- Price: $537,500
- Price sqft: $161
- Waterfront: No
- Year Built: 1991
- Bldg sqft: 3330
- Bedrooms: 3
- Total Baths: 2
- Full Baths: 2
- Garage / Parking Spaces: 3
- Days On Market: 7
- Additional Information
- Geolocation: 28.4232 / -82.5816
- County: PASCO
- City: HUDSON
- Zipcode: 34667
- Subdivision: Autumn Oaks
- Provided by: DALTON WADE INC
- Contact: Jon McCall, PA
- 888-668-8283
- DMCA Notice
-
DescriptionThis custom built home at 18242 autumn lake blvd. , hudson fl. 34667 nestled in beautiful autumn oaks neighborhood.. No cdd! Home featuring 3 bedrooms, an office, 2 bathrooms, 3 car garage, half acre lot an open & split floor plan. Home has 2 entertainment rooms, open kitchen quartz countertops, stainless steel appliances, double oven; light & bright w/35 windows & glass doors and 3 skylights. In ground pool with covered lanai & open lanai. Entering through the double front doors, you are greeted w/views thru the triple glass doors straight to the pool. Home features 4 sets of glass doors, vaulted ceilings with transom windows, tile in all main living & bathrooms and laminate in bedrooms. Oversized master suite with french doors to bedroom, double vanity, lrg jetted tub, separate shower, and private water lavatory. Guest bedrooms share pool bathroom. Large fenced back yard with sundeck, additional side fenced yard. Privacy hedges surround fenced areas. Irrigation well, septic and public potable water. Hvac 16 seer variable speed 5 ton 2019, 50 gal hot water heater w/heat pump 2021, tinted windows in hot spots, new pool pump in 2021. Autumn oaks, a private, custom built neighborhood full of stunning large trees, oversized lots, playground, basketball courts, tennis courts, street lighting, bocce courts & more. Call today to schedule a private tour.
Payment Calculator
- Principal & Interest -
- Property Tax $
- Home Insurance $
- HOA Fees $
- Monthly -
Features
Building and Construction
- Builder Name: Central Harbor Homes
- Covered Spaces: 0.00
- Exterior Features: Dog Run, Irrigation System, Lighting, Other
- Flooring: Ceramic Tile, Laminate
- Living Area: 2260.00
- Roof: Shingle
Land Information
- Lot Features: Landscaped, Level, Oversized Lot, Private, Sidewalk
Garage and Parking
- Garage Spaces: 3.00
- Open Parking Spaces: 0.00
- Parking Features: Driveway, Garage Door Opener, Other, Oversized
Eco-Communities
- Pool Features: Gunite, In Ground, Other
- Water Source: Public
Utilities
- Carport Spaces: 0.00
- Cooling: Central Air
- Heating: Central
- Pets Allowed: Cats OK, Dogs OK
- Sewer: Septic Tank
- Utilities: BB/HS Internet Available, Electricity Available, Other
Amenities
- Association Amenities: Basketball Court, Other, Pickleball Court(s), Playground, Tennis Court(s)
Finance and Tax Information
- Home Owners Association Fee Includes: Other
- Home Owners Association Fee: 36.25
- Insurance Expense: 0.00
- Net Operating Income: 0.00
- Other Expense: 0.00
- Tax Year: 2023
Other Features
- Appliances: Convection Oven, Dishwasher, Disposal, Electric Water Heater, Microwave, Other, Range, Refrigerator
- Association Name: Jerry Montero
- Country: US
- Interior Features: Ceiling Fans(s), High Ceilings, Open Floorplan, Other, Skylight(s), Split Bedroom, Stone Counters, Thermostat, Vaulted Ceiling(s), Walk-In Closet(s), Window Treatments
- Legal Description: AUTUMN OAKS UNIT TWO PB 27 PGS 33-35 LOT 87 OR 9475 PG 0907
- Levels: One
- Area Major: 34667 - Hudson/Bayonet Point/Port Richey
- Occupant Type: Vacant
- Parcel Number: 02-24-17-002A-00000-0870
- Style: Mediterranean, Traditional
- Zoning Code: R1
Similar Properties
Nearby Subdivisions
Arlington Woods Ph 01b
Autumn Oaks
Barrington Woods
Barrington Woods Ph 02
Beacon Woods East Sandpiper
Beacon Woods East Villages
Beacon Woods Fairview Village
Beacon Woods Golf Club Village
Beacon Woods Greenside Village
Beacon Woods Greenwood Village
Beacon Woods Pinewood Village
Beacon Woods Village
Beacon Woods Village 11b Add 2
Beacon Woods Village 6
Bella Terra
Berkley Village
Berkley Woods
Bolton Heights West
Briar Oaks Village 01
Briar Oaks Village 1
Briarwoods
Cape Cay
Country Club Est Unit 1
Country Club Estates
Di Paola Sub
Driftwood Isles
Fairway Oaks
Garden Terrace Acres
Golf Club Village
Golf Mediterranean Villas
Gulf Coast Acres Add
Gulf Coast Acres Sub
Gulf Shores
Gulf Shores 1st Add
Gulf Side Acres
Gulf Side Estates
Gulfside Terrace
Heritage Pines Village
Heritage Pines Village 02 Rep
Heritage Pines Village 04
Heritage Pines Village 05
Heritage Pines Village 06
Heritage Pines Village 10
Heritage Pines Village 11
Heritage Pines Village 12
Heritage Pines Village 13
Heritage Pines Village 14
Heritage Pines Village 19
Heritage Pines Village 20
Heritage Pines Village 21 25
Heritage Pines Village 29
Heritage Pines Village 30
Heritage Pines Village 31
Highland Estates
Highland Hills
Highland Ridge
Highlands Ph 01
Highlands Ph 02
Highlands Ph 2
Hudson
Hudson Beach Estates
Hudson Beach Estates 3
Hudson Grove Estates
Indian Oaks Hills
Iuka
Kolb Haven
Lakeside Woodlands
Leisure Beach
Live Oak Village Beacon Woods
Long Lake Ests
Millwood Village
Not Applicable
Not In Hernando
Not On List
Pleasure Isles
Preserve At Sea Pines
Rainbow Oaks
Ranchette Estates
Ravenswood Village
Sea Pines
Sea Pines Sub
Sea Ranch On Gulf
Sea Ranch On The Gulf
Summer Chase
Sunset Estates
Taylor Terrace Sub
The Estates
The Estates Of Beacon Woods
The Preserve At Sea Pines
Treehaven Estates
Viva Villas
Viva Villas 1st Add
Windsor Mill
Woodbine Village In Beacon Woo
Woodward Village
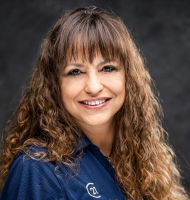
- Marie McLaughlin
- CENTURY 21 Alliance Realty
- Your Real Estate Resource
- Mobile: 727.858.7569
- sellingrealestate2@gmail.com

