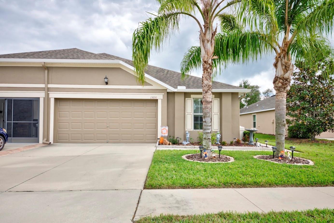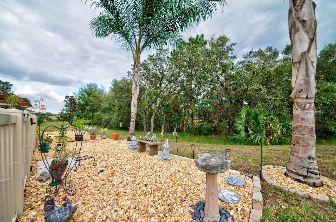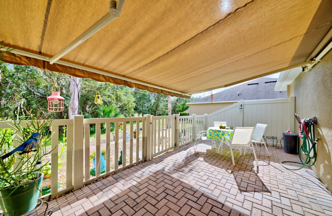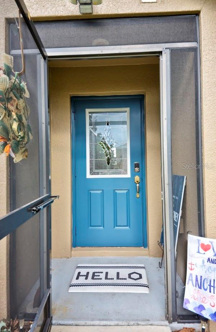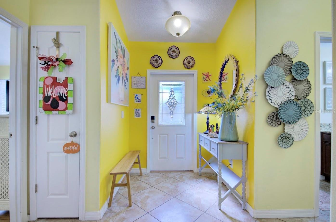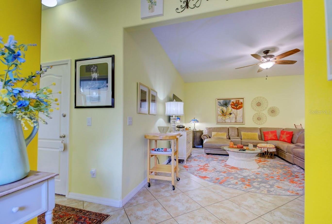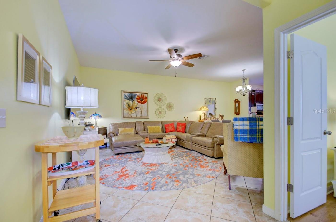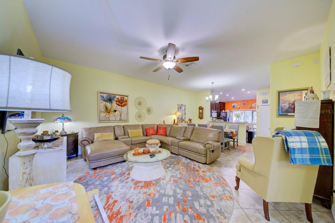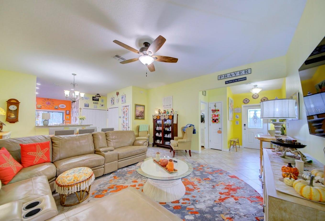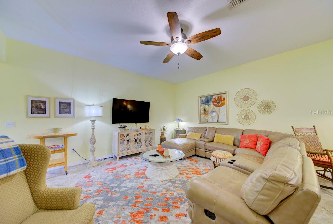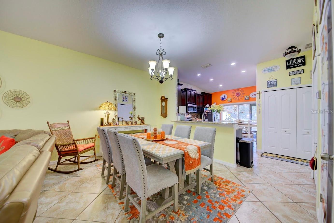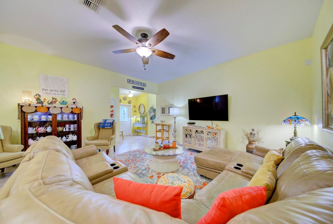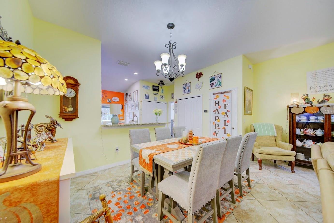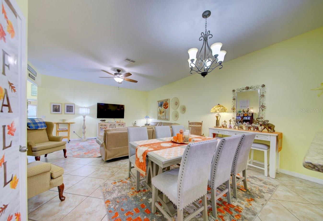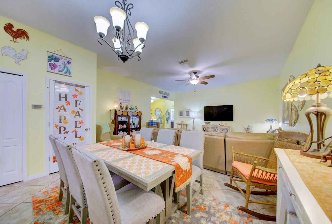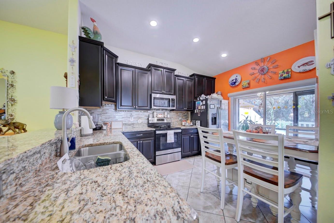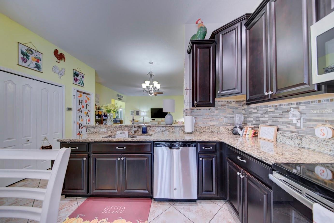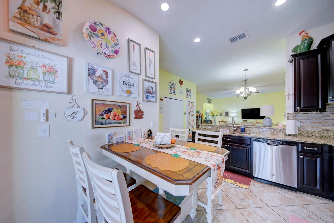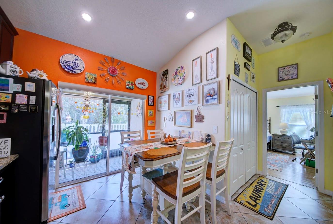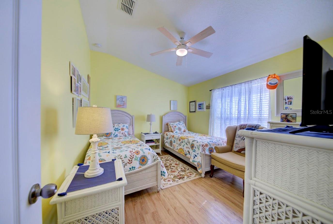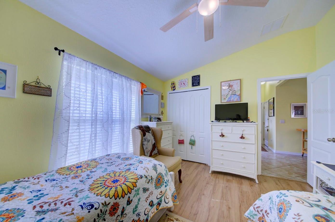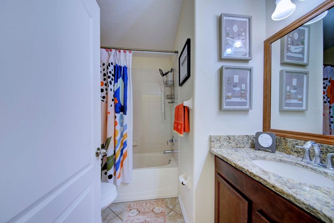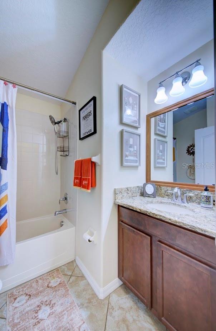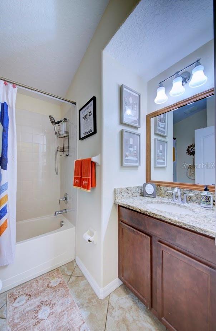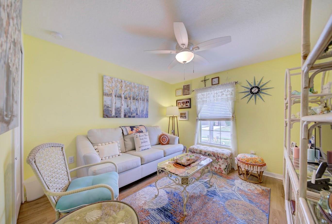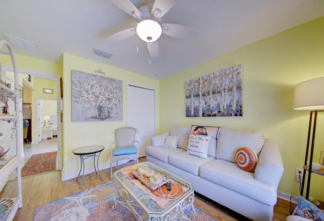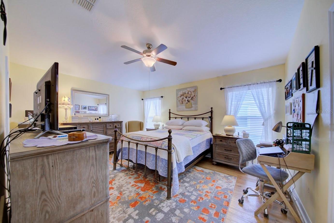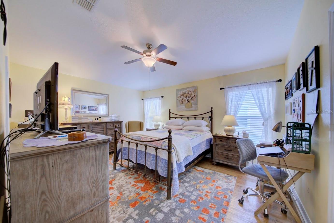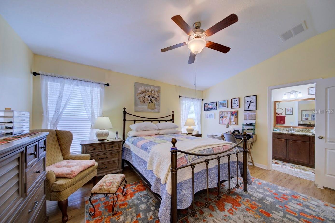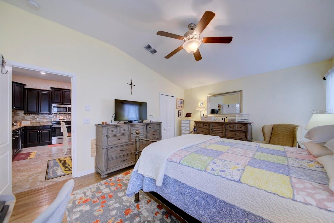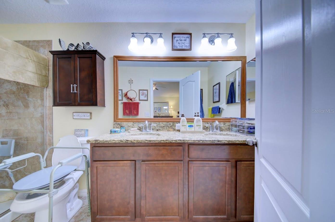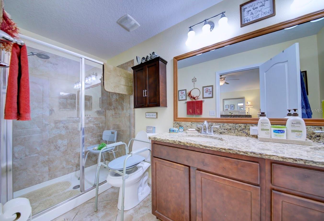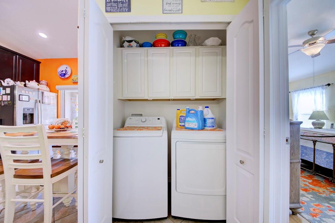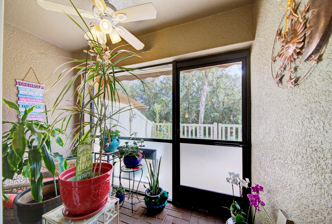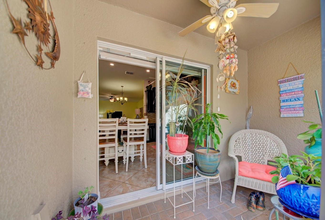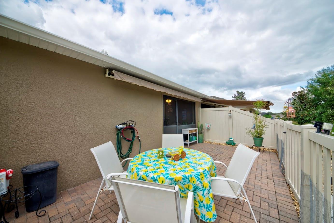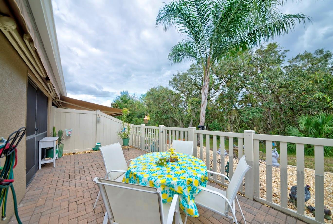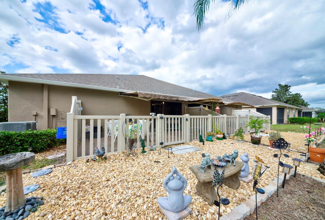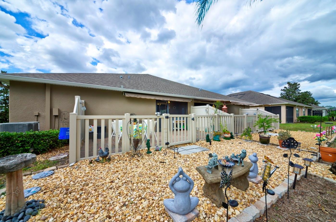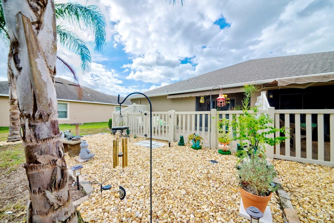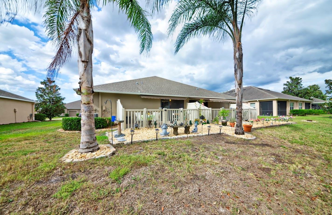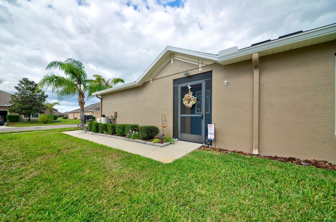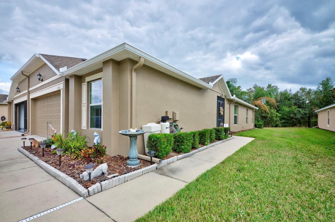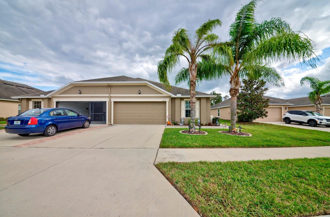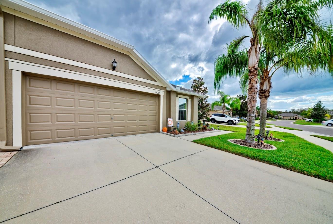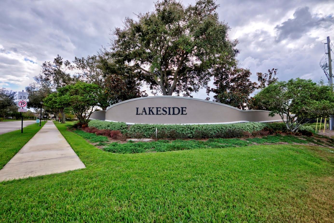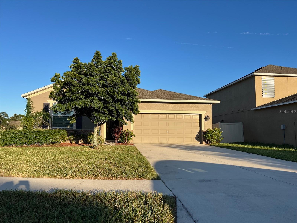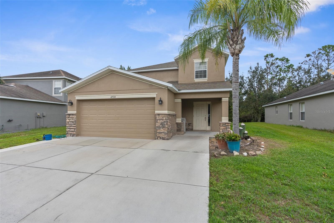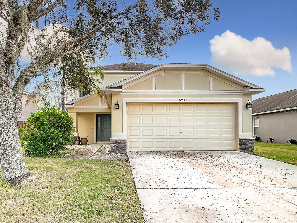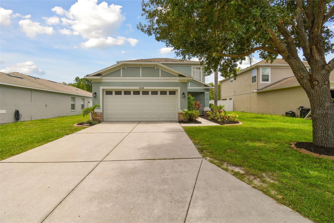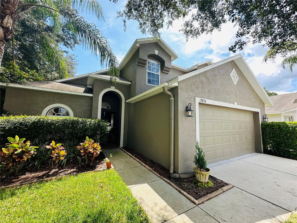13600 Crest Lake Drive, HUDSON, FL 34669
Property Photos
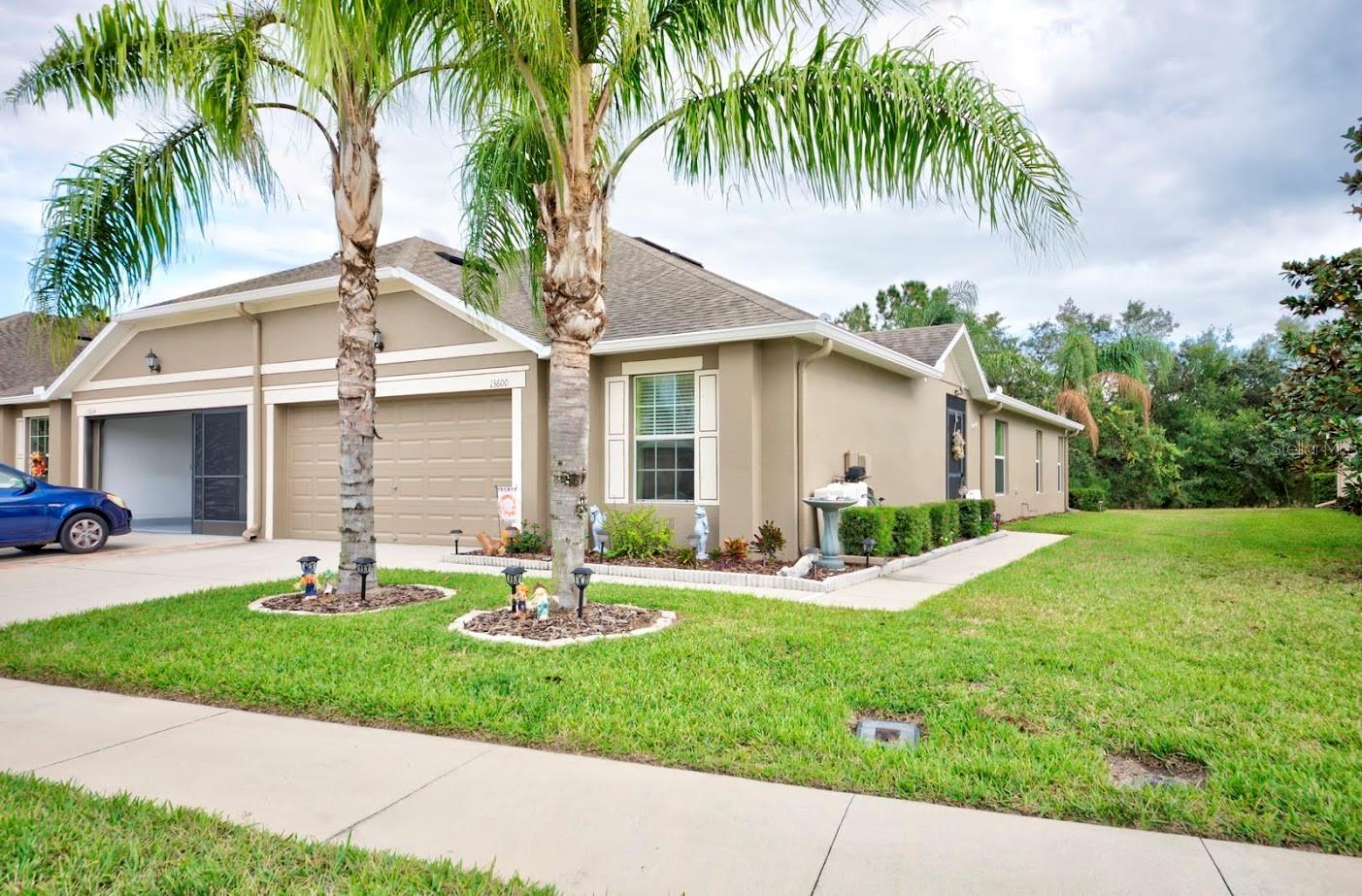
Would you like to sell your home before you purchase this one?
Priced at Only: $315,000
For more Information Call:
Address: 13600 Crest Lake Drive, HUDSON, FL 34669
Property Location and Similar Properties
- MLS#: W7870035 ( Residential )
- Street Address: 13600 Crest Lake Drive
- Viewed: 1
- Price: $315,000
- Price sqft: $211
- Waterfront: No
- Year Built: 2016
- Bldg sqft: 1490
- Bedrooms: 3
- Total Baths: 2
- Full Baths: 2
- Garage / Parking Spaces: 2
- Days On Market: 4
- Additional Information
- Geolocation: 28.3555 / -82.5806
- County: PASCO
- City: HUDSON
- Zipcode: 34669
- Subdivision: Lakeside Ph 1a 2a 05
- Provided by: DENNIS REALTY&INVESTMENTS CORP
- Contact: Leslie Tomlinson, PA
- 352-777-4143
- DMCA Notice
-
DescriptionCHARMING 3 BED / 2 BATH VILLA in a very friendly neighborhood. This Villa has been beautifully maintained and offers many Upgrades. Open and Airy floor plan allows view from the Kitchen to the spacious living area and Dining. Lovely High Ceilings add to the open feel. As you walk out to view the peaceful Conservation Area behind your home, Step through a relaxing screened Lanai with a retractable awning. This Villa features a Water Softener, Air Purification System and Irrigation System. It has a New Washer and Dryer that will remain for you. The Primary Bedroom showcases a Walk In Closet, Dual Sinks in the Bathroom as well as a Walk In Shower and High Vanity. Amenities within the Community include a Playground, Basketball and Tennis Courts, Pool and Clubhouse. Call to come see your new home.
Payment Calculator
- Principal & Interest -
- Property Tax $
- Home Insurance $
- HOA Fees $
- Monthly -
Features
Building and Construction
- Covered Spaces: 0.00
- Exterior Features: Irrigation System, Sliding Doors
- Flooring: Luxury Vinyl
- Living Area: 1490.00
- Roof: Shingle
Garage and Parking
- Garage Spaces: 2.00
- Open Parking Spaces: 0.00
Eco-Communities
- Water Source: Public
Utilities
- Carport Spaces: 0.00
- Cooling: Central Air
- Heating: Central
- Pets Allowed: Yes
- Sewer: Public Sewer
- Utilities: Cable Connected, Electricity Connected
Finance and Tax Information
- Home Owners Association Fee: 301.50
- Insurance Expense: 0.00
- Net Operating Income: 0.00
- Other Expense: 0.00
- Tax Year: 2023
Other Features
- Appliances: Dishwasher, Microwave, Range, Refrigerator
- Association Name: LAKESIDE
- Country: US
- Interior Features: Ceiling Fans(s), Vaulted Ceiling(s)
- Legal Description: LAKESIDE PHASE 1A
- Levels: One
- Area Major: 34669 - Hudson/Port Richey
- Occupant Type: Owner
- Parcel Number: 17-24-35-008.0-000.00-313.0
- Zoning Code: MPUD
Similar Properties
Nearby Subdivisions
05 A Ranches
Fairway Villas At Meadow Oaks
Fairway Villasmdw Oaks
Greenside Village
Highlands
Lakeside Ph 1a 2a 05
Lakeside Ph 1b 2b
Lakeside Ph 3
Lakeside Ph 4
Lakewood Acres
Meadow Oaks
Not In Hernando
Not On List
Palm Wind
Parkwood Acres
Pine Ridge
Preserve At Fairway Oaks
Reserve At Meadow Oaks
Shadow Lakes
Shadow Lakes Estates
Shadow Ridge
Shadow Run
The Preserve At Fairway Oaks
Twelve Acre Estates
Verandahs
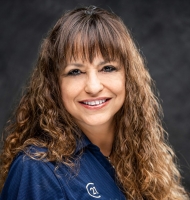
- Marie McLaughlin
- CENTURY 21 Alliance Realty
- Your Real Estate Resource
- Mobile: 727.858.7569
- sellingrealestate2@gmail.com

