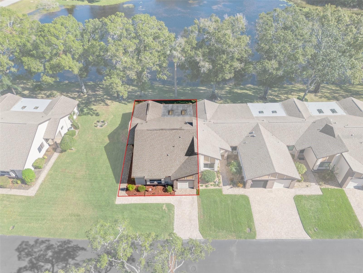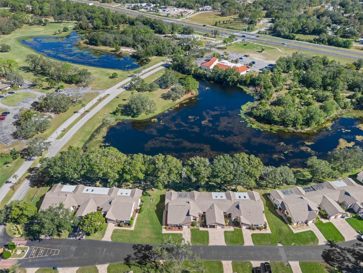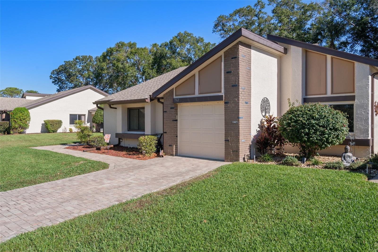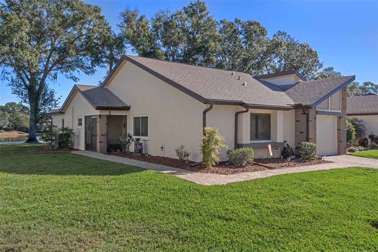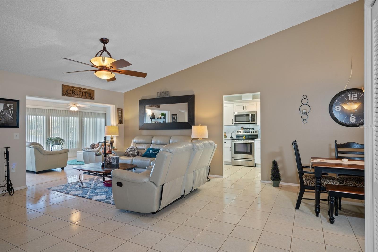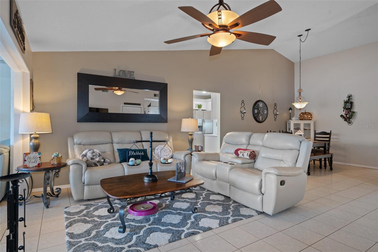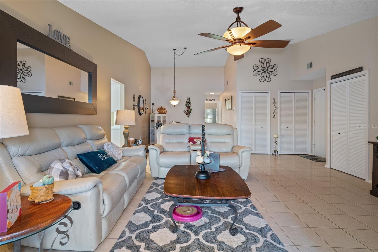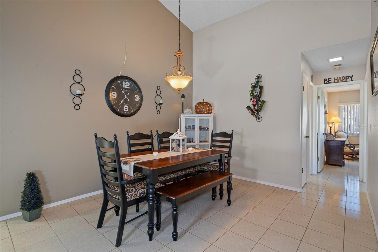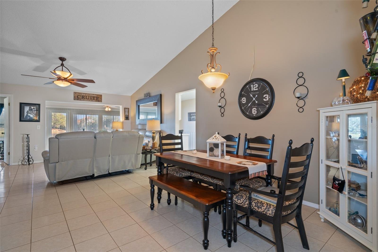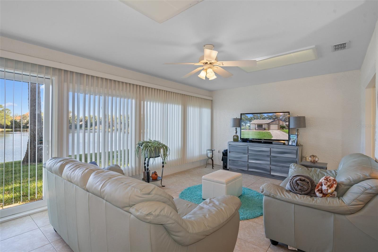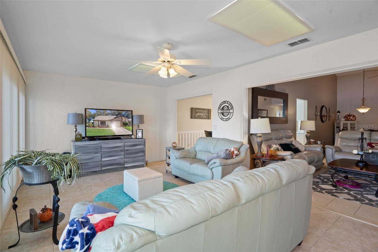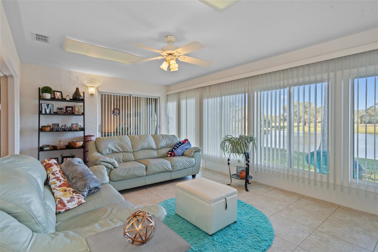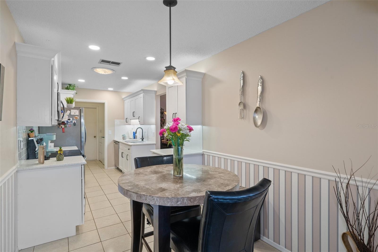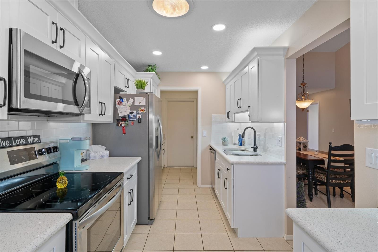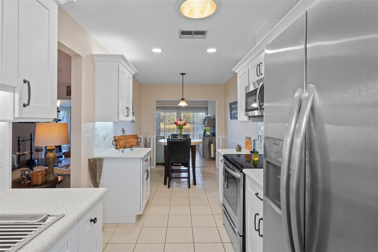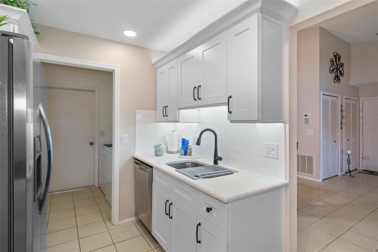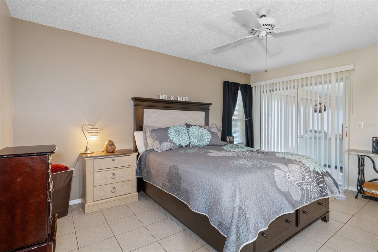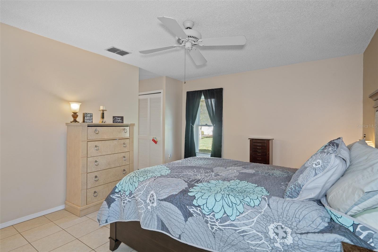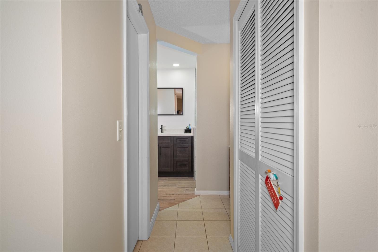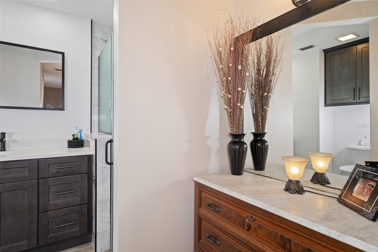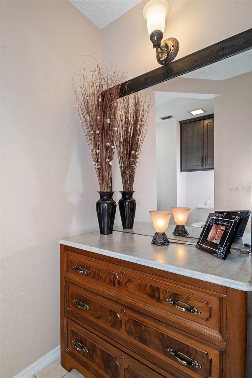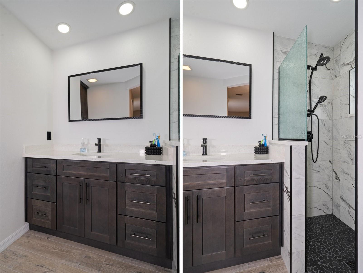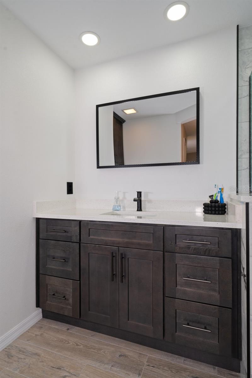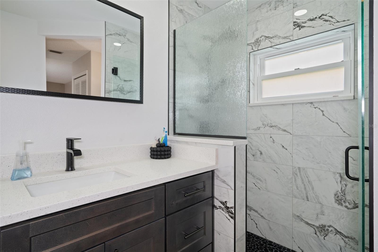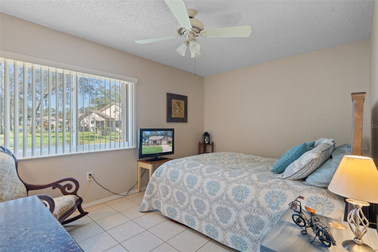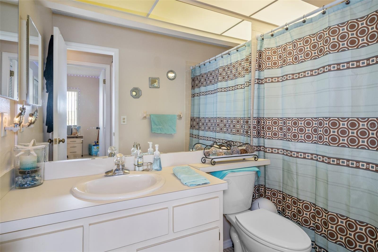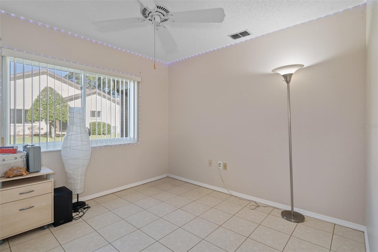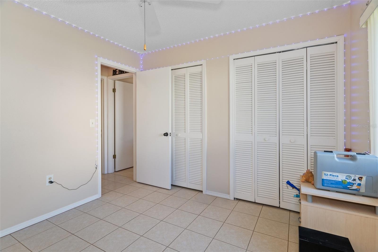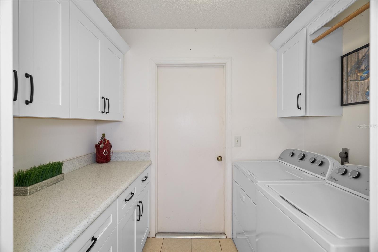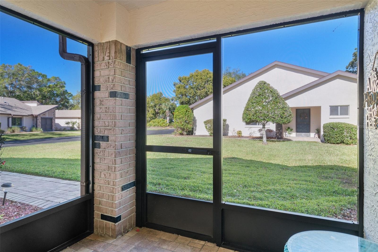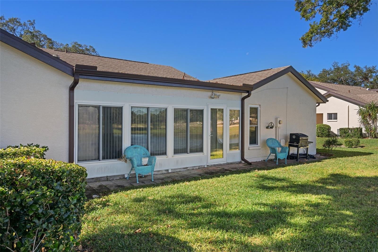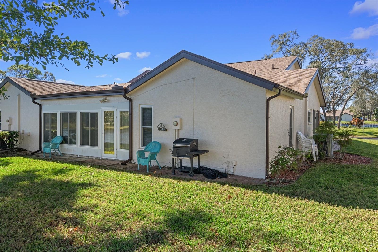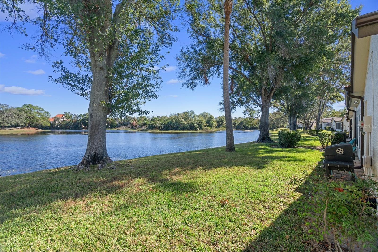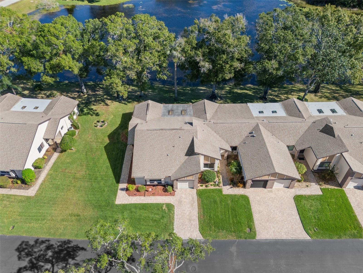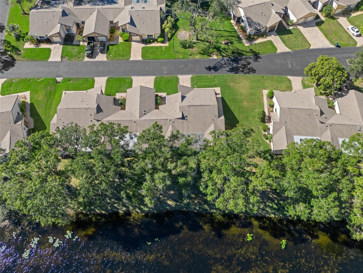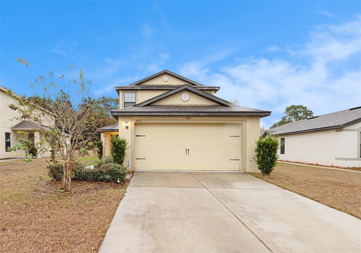7562 Heather Walk Drive, WEEKI WACHEE, FL 34613
Property Photos
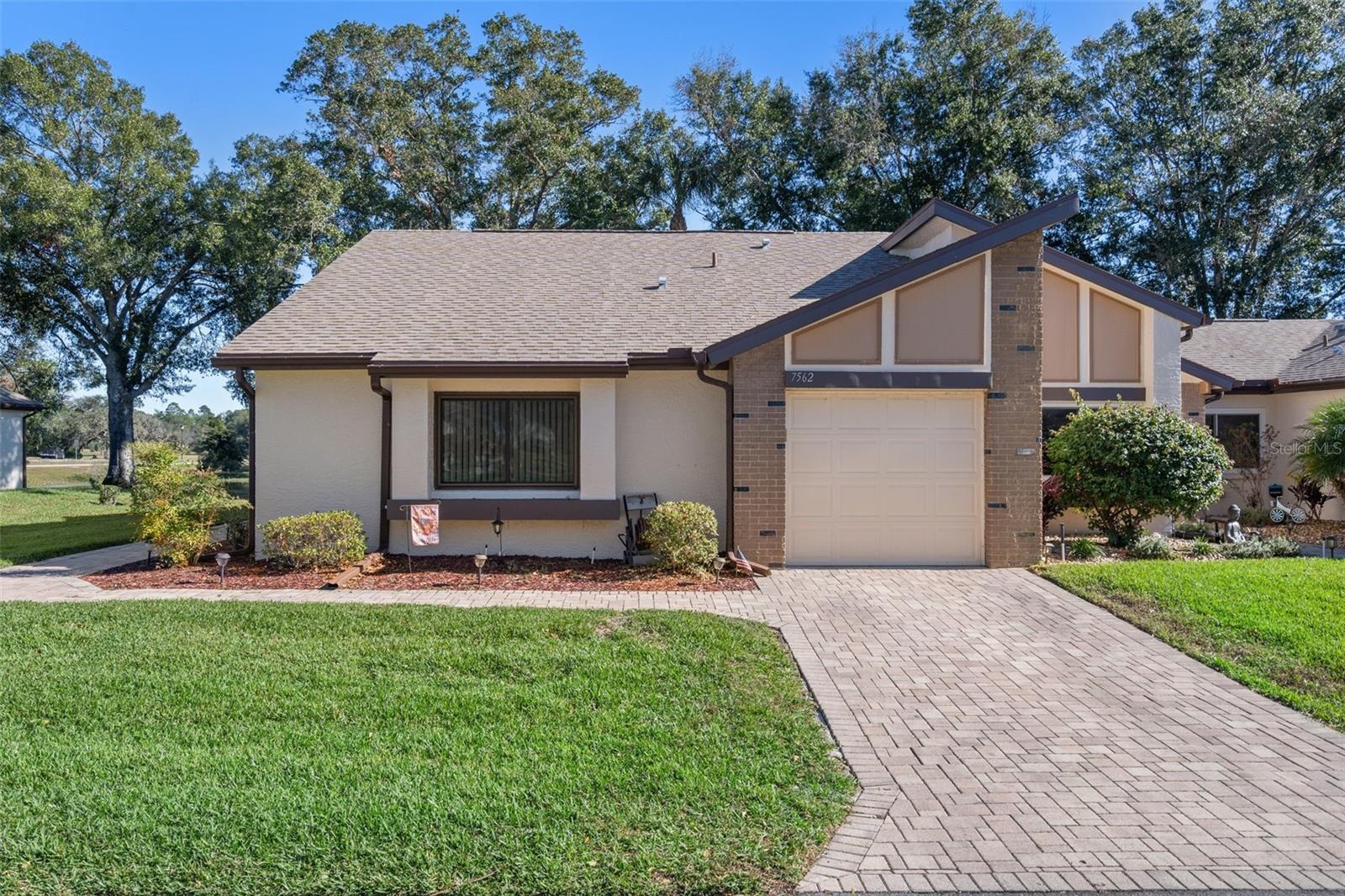
Would you like to sell your home before you purchase this one?
Priced at Only: $250,000
For more Information Call:
Address: 7562 Heather Walk Drive, WEEKI WACHEE, FL 34613
Property Location and Similar Properties
- MLS#: W7870129 ( Residential )
- Street Address: 7562 Heather Walk Drive
- Viewed: 22
- Price: $250,000
- Price sqft: $128
- Waterfront: Yes
- Wateraccess: Yes
- Waterfront Type: Lake
- Year Built: 1985
- Bldg sqft: 1956
- Bedrooms: 3
- Total Baths: 2
- Full Baths: 2
- Garage / Parking Spaces: 1
- Days On Market: 30
- Additional Information
- Geolocation: 28.5374 / -82.5696
- County: HERNANDO
- City: WEEKI WACHEE
- Zipcode: 34613
- Subdivision: Heather Walk
- Provided by: HOMAN REALTY GROUP INC
- Contact: Brian Kupres
- 352-600-6150

- DMCA Notice
-
DescriptionWell maintained 3 bedroom, 2 bathroom villa with a 1 car garage in the desirable Heather Walk Village, located in The Heather. This lovely home boasts a spacious enclosed Florida room with stunning lake views, perfect for year round enjoyment. The open floor plan features a large living/dining area that seamlessly connects to the kitchen, which has been fully renovated with new shaker cabinetry, quartz countertops, stainless steel appliances, and a solar tube for added natural light. The master suite includes a walk in closet and a beautifully updated master bathroom. Additional highlights include an inside laundry room with extra storage cabinetry, all newer double pane windows, updated water heater, roof 2017, and screen in front porch. All exterior maintenance is covered by the monthly fee, including trash removal, homeowners insurance for the exterior, basic cable, lawn care, and irrigation. Enjoy the community's heated pool, large activity center offering social events like Bingo, Bunco, yoga, crafting, and more. The villa is pet friendly and can be rented after purchase. Conveniently located near shopping, dining, medical facilities, and just minutes from Weeki Wachee Springs and an hour to Tampa Airport. This property is in a non flood zone and is NOT a 55+ community. Schedule your appointment today!
Payment Calculator
- Principal & Interest -
- Property Tax $
- Home Insurance $
- HOA Fees $
- Monthly -
Features
Building and Construction
- Covered Spaces: 0.00
- Exterior Features: Irrigation System
- Flooring: Ceramic Tile
- Living Area: 1660.00
- Roof: Shingle
Property Information
- Property Condition: Completed
Land Information
- Lot Features: Cleared
Garage and Parking
- Garage Spaces: 1.00
- Open Parking Spaces: 0.00
Eco-Communities
- Water Source: Public
Utilities
- Carport Spaces: 0.00
- Cooling: Central Air
- Heating: Central
- Pets Allowed: Yes
- Sewer: Public Sewer
- Utilities: Cable Available, Sewer Available
Amenities
- Association Amenities: Cable TV, Maintenance, Spa/Hot Tub
Finance and Tax Information
- Home Owners Association Fee Includes: Cable TV, Pool, Maintenance Structure, Private Road, Trash
- Home Owners Association Fee: 423.00
- Insurance Expense: 0.00
- Net Operating Income: 0.00
- Other Expense: 0.00
- Tax Year: 2023
Other Features
- Appliances: Dishwasher, Dryer, Microwave, Range, Refrigerator, Washer
- Association Name: Jimmy Lee
- Association Phone: 844-550-0336
- Country: US
- Interior Features: Open Floorplan, Primary Bedroom Main Floor, Skylight(s), Solid Surface Counters, Split Bedroom, Stone Counters, Walk-In Closet(s)
- Legal Description: HEATHER WALK BLK A LOT 5
- Levels: One
- Area Major: 34613 - Brooksville/Spring Hill/Weeki Wachee
- Occupant Type: Owner
- Parcel Number: R26-222-17-2297-00A0-0050
- View: Water
- Views: 22
- Zoning Code: PDP
Similar Properties
Nearby Subdivisions
Camp A Wyle Rv Resort
Chadbrook
Glen Hills Village
Glen Lakes
Glen Lakes Ph 1
Glen Lakes Ph 1 Un 1
Glen Lakes Ph 1 Un 2a
Glen Lakes Ph 1 Un 2b
Glen Lakes Ph 1 Un 3
Glen Lakes Ph 1 Un 4a
Glen Lakes Ph 1 Un 4d
Glen Lakes Ph 1 Un 4e
Glen Lakes Ph 1 Un 5b
Glen Lakes Ph 1 Un 6b
Glen Lakes Ph 1 Unit 2-c1
Greens At The Heather (02)
Heather (the)
Heather Phase V Replat
Heather Phase Vi
Heather Sound
Heather Walk
Highland Lakes
N/a
Not On List
Royal Highlands
Royal Highlands Unit 1
Royal Highlands Unit 2
Royal Highlands Unit 4
Royal Highlands Unit 5
Royal Highlands Unit 6
Royal Highlands Unit 7
Royal Highlands Unit 9
Voss Oak Lake Est Un 1
Woodland Waters Ph 4
Woodland Waters Phase 1
Woodland Waters Phase 2
Woodland Waters Phase 4
Woodland Waters Phase 5
Woodland Waters Phase 6
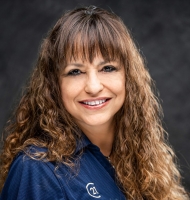
- Marie McLaughlin
- CENTURY 21 Alliance Realty
- Your Real Estate Resource
- Mobile: 727.858.7569
- sellingrealestate2@gmail.com

