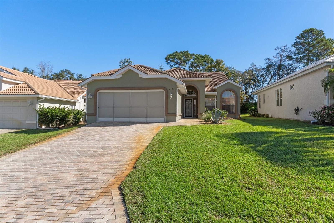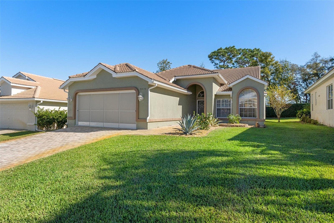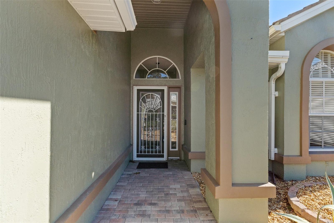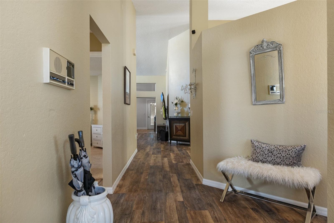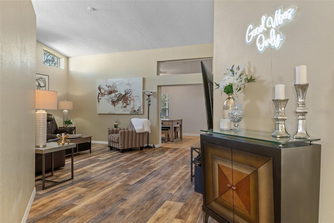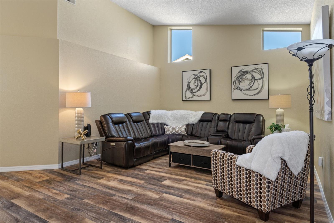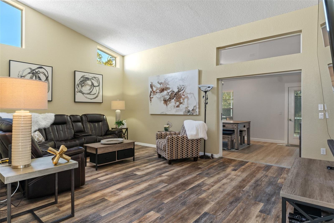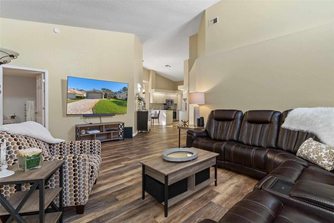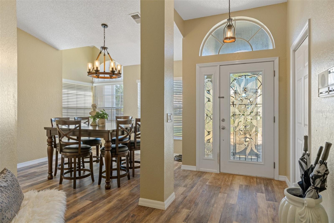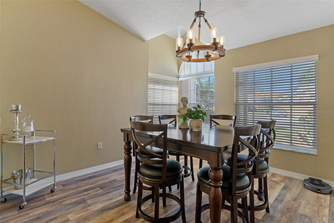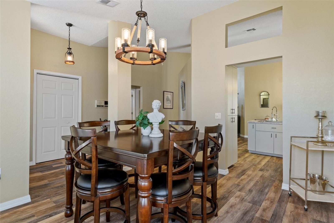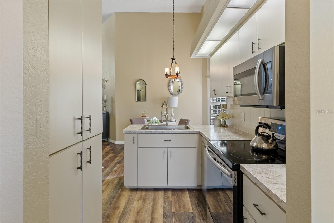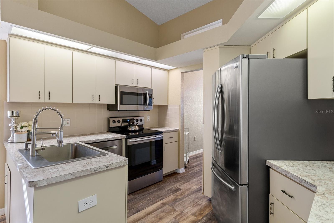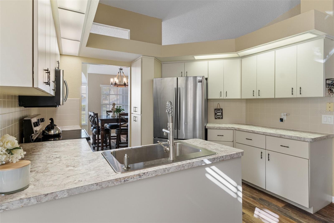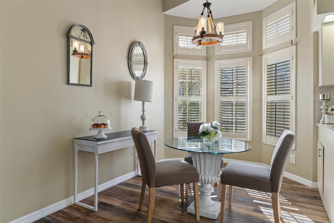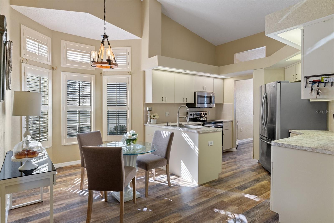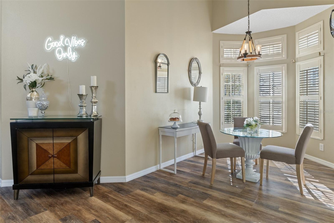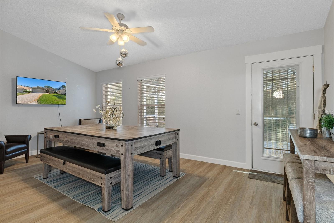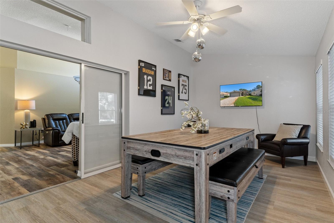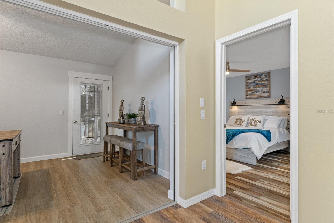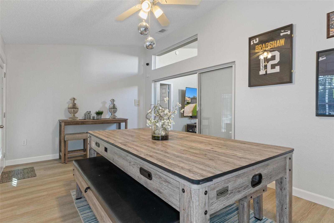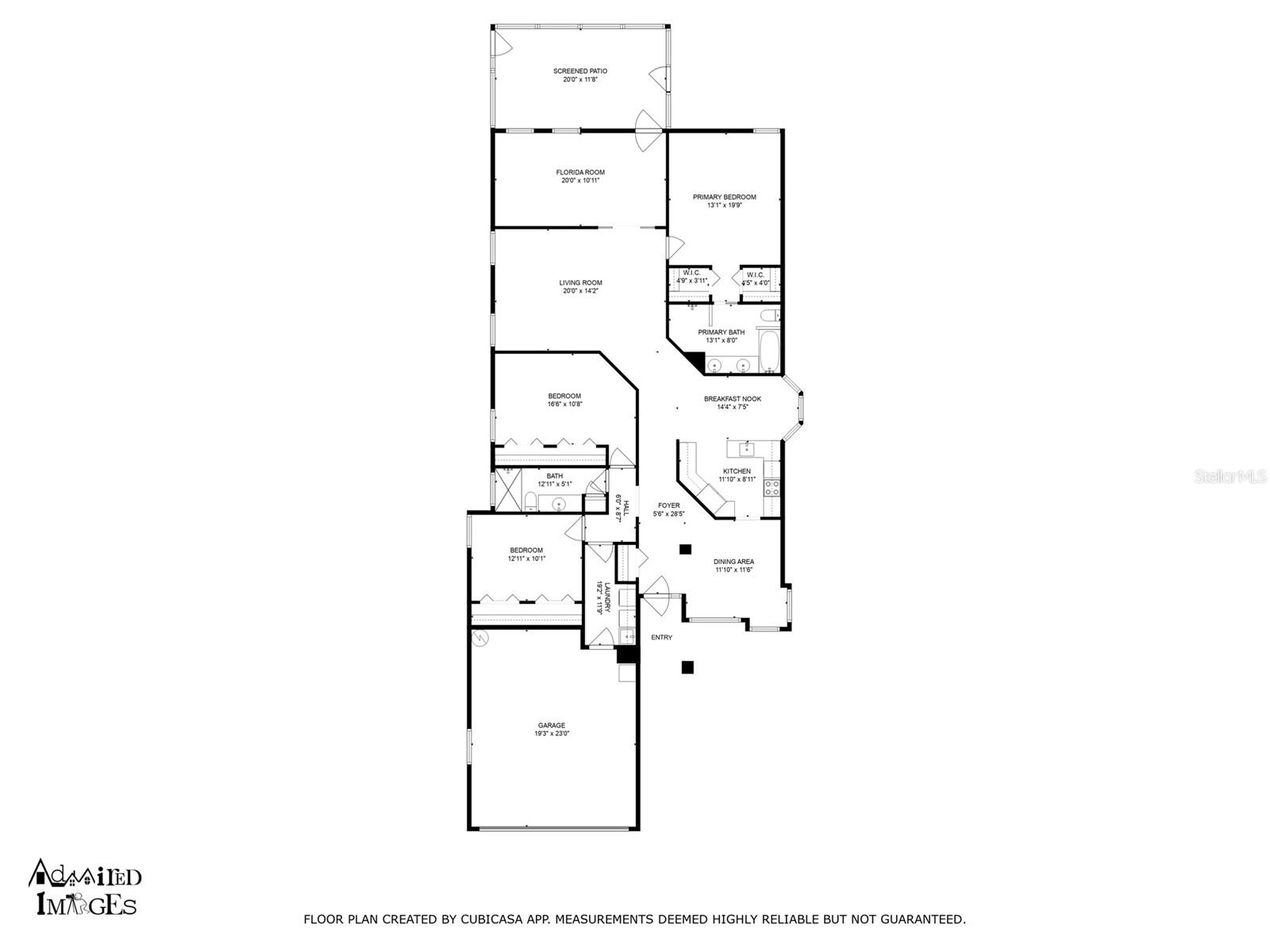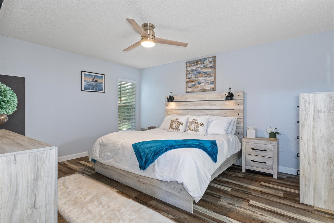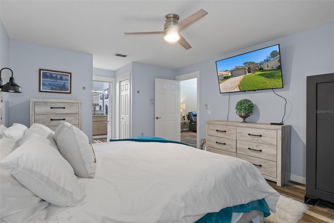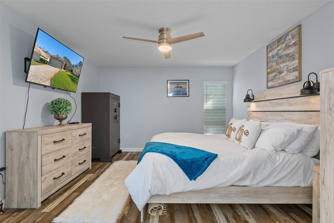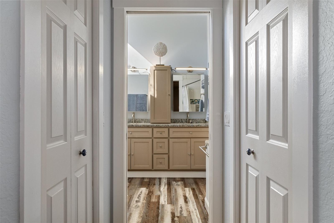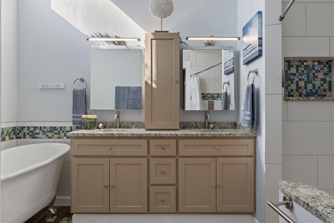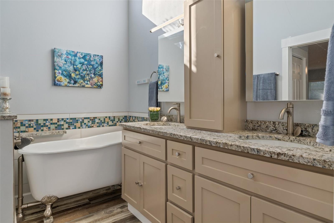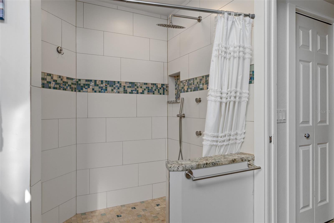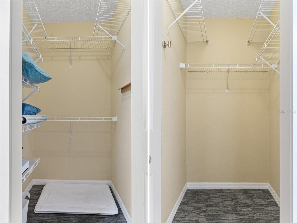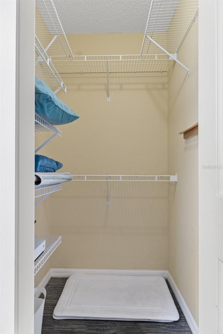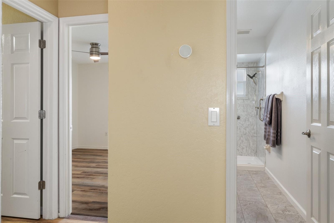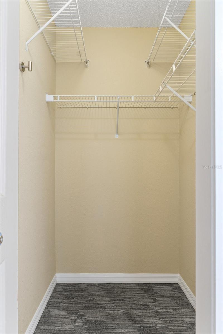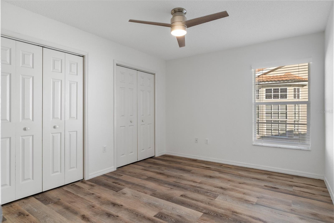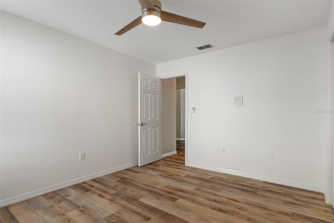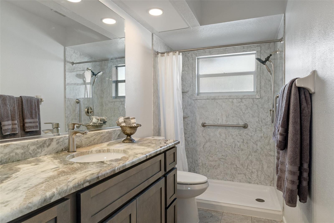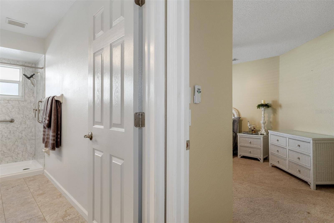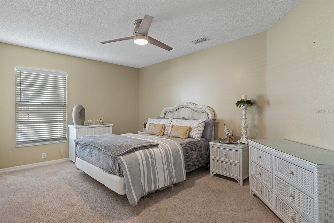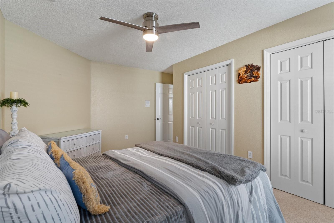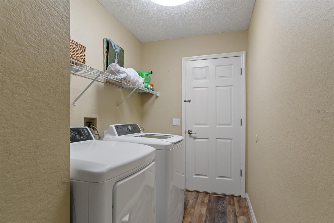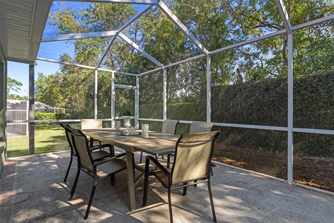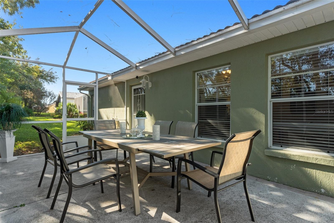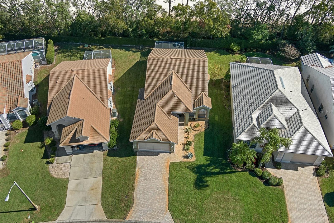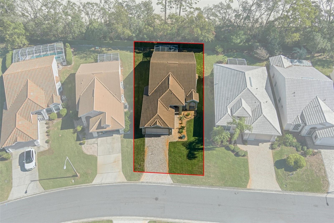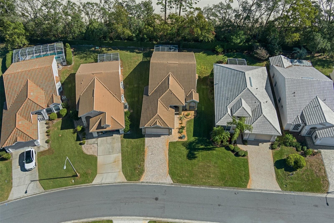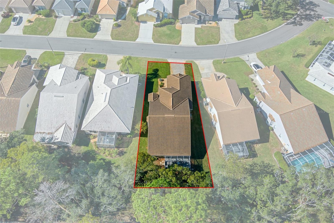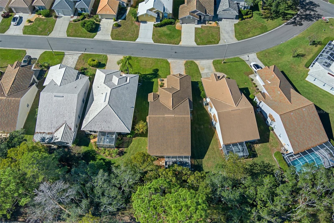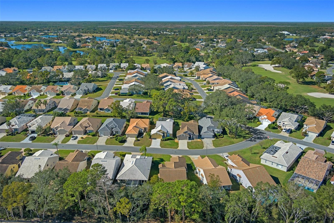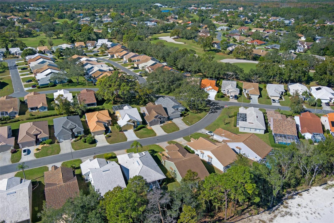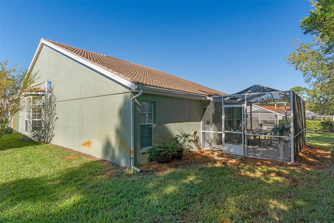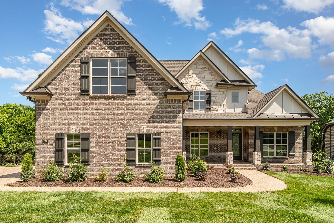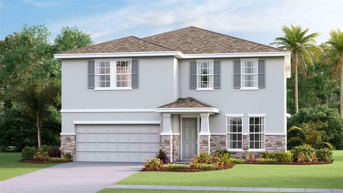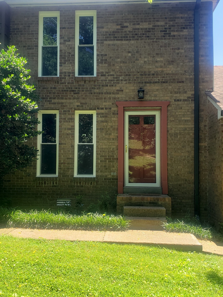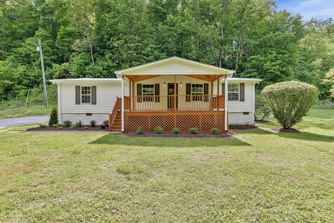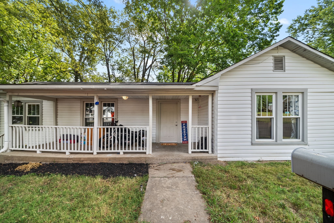9474 Mississippi Run, WEEKI WACHEE, FL 34613
Property Photos
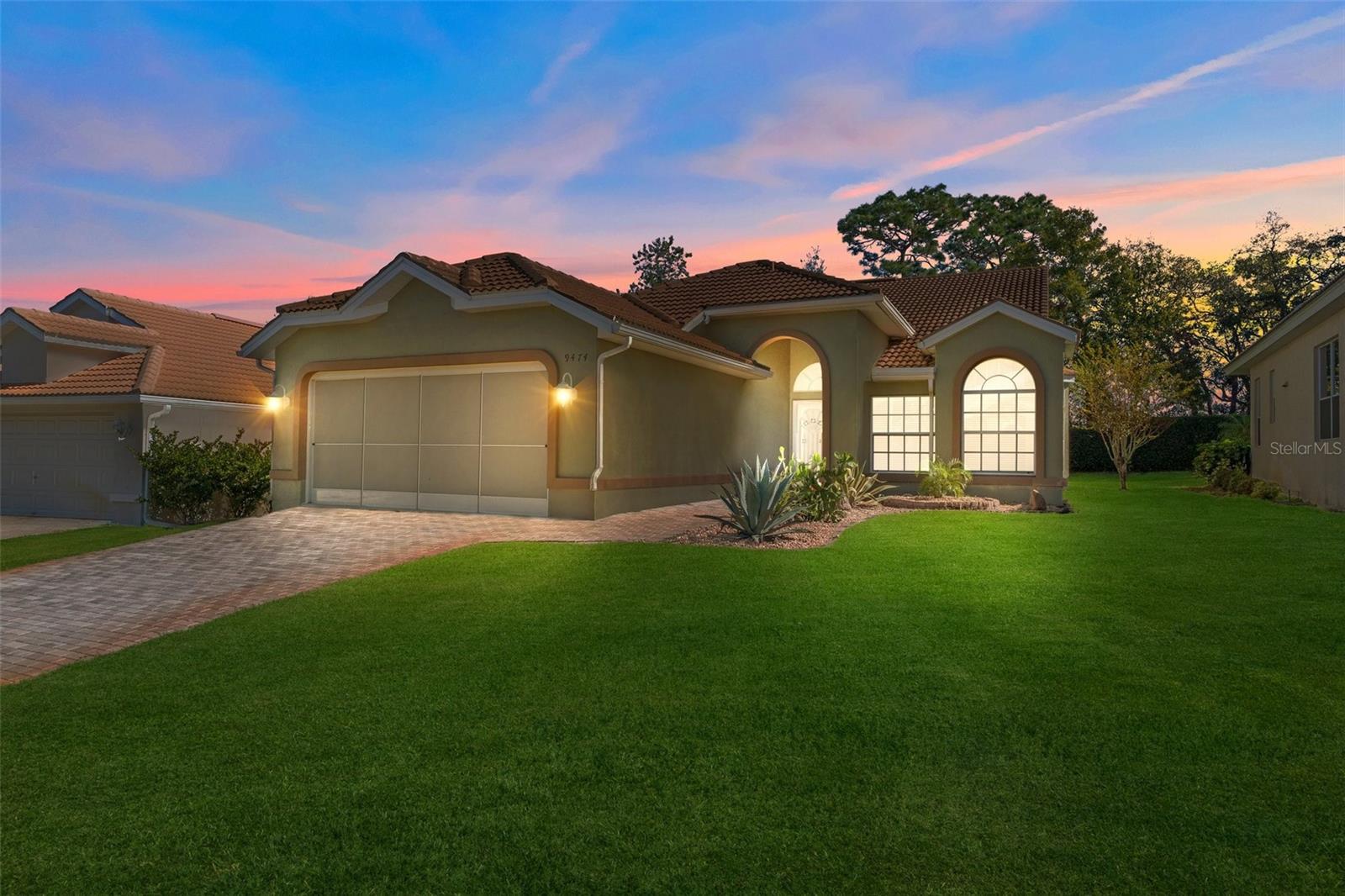
Would you like to sell your home before you purchase this one?
Priced at Only: $365,000
For more Information Call:
Address: 9474 Mississippi Run, WEEKI WACHEE, FL 34613
Property Location and Similar Properties
- MLS#: W7870309 ( Residential )
- Street Address: 9474 Mississippi Run
- Viewed: 13
- Price: $365,000
- Price sqft: $139
- Waterfront: No
- Year Built: 1993
- Bldg sqft: 2629
- Bedrooms: 3
- Total Baths: 2
- Full Baths: 2
- Garage / Parking Spaces: 2
- Days On Market: 29
- Additional Information
- Geolocation: 28.5648 / -82.5623
- County: HERNANDO
- City: WEEKI WACHEE
- Zipcode: 34613
- Subdivision: Glen Hills Village
- Elementary School: Winding Waters K8
- Middle School: Winding Waters K 8
- High School: Weeki Wachee High School
- Provided by: HOMAN REALTY GROUP INC
- Contact: Roseann Latoria, PA
- 352-600-6150

- DMCA Notice
-
DescriptionWelcome to glenlakes & the lifestyle you deserve. Enter into this maintenance free updated 3 bedroom 2 bath , dining room, & a huge bonus room. New tile roof 2019, new ac 2022, updated master bath, guest bath, featuring copper plumbing & new flooring throughout! Professionally landscaped in 2022, plantation shutters & new window treatments! This cozy villa is perfect for our winter guests. Social membership is not mandatory but is available as well as golf memberships. Spectrum cable tv & high speed internet is included in your hoa fees. This villa is a must see!
Payment Calculator
- Principal & Interest -
- Property Tax $
- Home Insurance $
- HOA Fees $
- Monthly -
Features
Building and Construction
- Covered Spaces: 0.00
- Exterior Features: Sliding Doors
- Flooring: Laminate
- Living Area: 2112.00
- Roof: Tile
School Information
- High School: Weeki Wachee High School
- Middle School: Winding Waters K-8
- School Elementary: Winding Waters K8
Garage and Parking
- Garage Spaces: 2.00
- Open Parking Spaces: 0.00
Eco-Communities
- Water Source: Public
Utilities
- Carport Spaces: 0.00
- Cooling: Central Air
- Heating: Central
- Pets Allowed: Yes
- Sewer: Public Sewer
- Utilities: BB/HS Internet Available, Cable Connected
Finance and Tax Information
- Home Owners Association Fee: 910.00
- Insurance Expense: 0.00
- Net Operating Income: 0.00
- Other Expense: 0.00
- Tax Year: 2023
Other Features
- Appliances: Dishwasher, Disposal, Dryer, Microwave, Range, Range Hood, Refrigerator, Washer
- Association Name: ERIN GILMORE
- Association Phone: 352-596-6351
- Country: US
- Interior Features: Cathedral Ceiling(s), Ceiling Fans(s), High Ceilings, L Dining, Split Bedroom, Walk-In Closet(s), Window Treatments
- Legal Description: GLEN HILLS VILLAGE LOT 66
- Levels: One
- Area Major: 34613 - Brooksville/Spring Hill/Weeki Wachee
- Occupant Type: Vacant
- Parcel Number: R13-222-17-1833-0000-0660
- Views: 13
- Zoning Code: PDP
Similar Properties
Nearby Subdivisions
Camp A Wyle Rv Resort
Chadbrook
Enclave Of Woodland Waters The
Glen Hills Village
Glen Lakes
Glen Lakes Ph 1
Glen Lakes Ph 1 Un 1
Glen Lakes Ph 1 Un 2a
Glen Lakes Ph 1 Un 2b
Glen Lakes Ph 1 Un 2d
Glen Lakes Ph 1 Un 3
Glen Lakes Ph 1 Un 4a
Glen Lakes Ph 1 Un 4d
Glen Lakes Ph 1 Un 4e
Glen Lakes Ph 1 Un 5b
Glen Lakes Ph 1 Un 6b
Glen Lakes Ph 1 Unit 2-c1
Glen Lakes Ph 2 Unit U
Greens At The Heather (02)
Heather (the)
Heather Ph V Rep
Heather Phase V Replat
Heather Phase Vi
Heather Sound
Heather The
Heather Walk
Hexam Heights Unit 2
Highland Lakes
N/a
Not On List
Royal Highlands
Royal Highlands Unit 1
Royal Highlands Unit 2
Royal Highlands Unit 4
Royal Highlands Unit 5
Royal Highlands Unit 6
Royal Highlands Unit 7
Royal Highlands Unit 9
Tooke Lake Retreats
Voss Oak Lake Est Un 1
Weeki Wachee Hills Unit 1
Woodland Waters Ph 1
Woodland Waters Ph 2
Woodland Waters Ph 4
Woodland Waters Ph 5
Woodland Waters Phase 1
Woodland Waters Phase 2
Woodland Waters Phase 4
Woodland Waters Phase 5
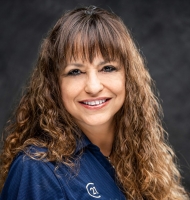
- Marie McLaughlin
- CENTURY 21 Alliance Realty
- Your Real Estate Resource
- Mobile: 727.858.7569
- sellingrealestate2@gmail.com

