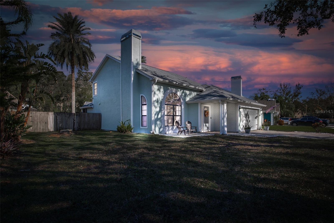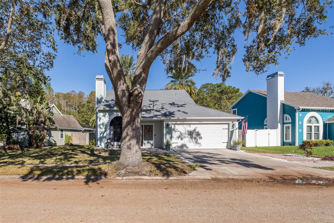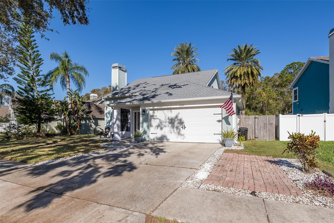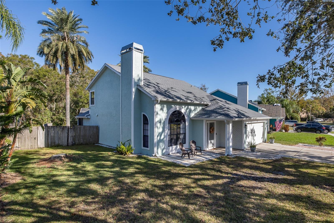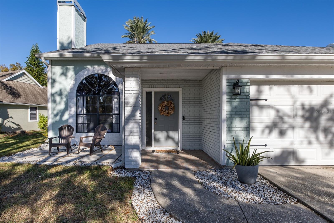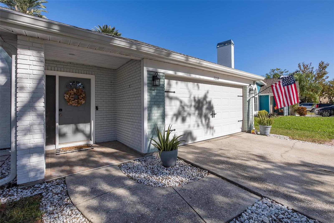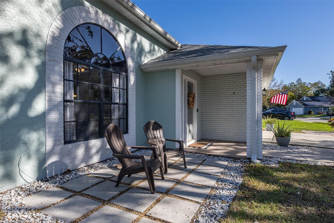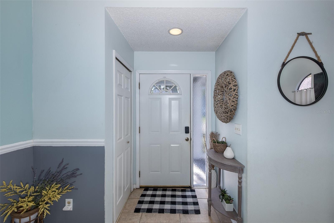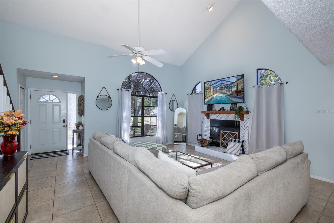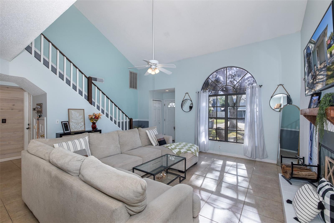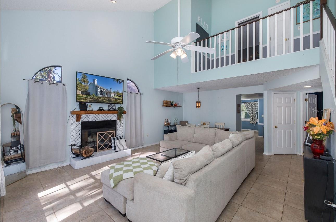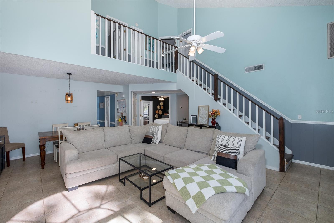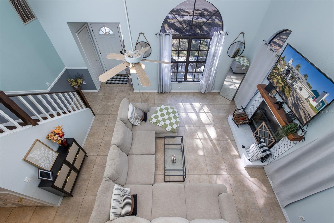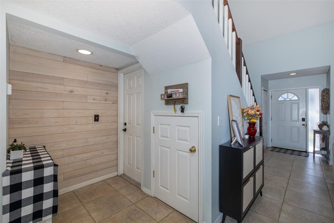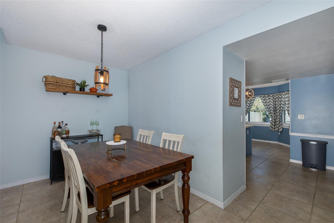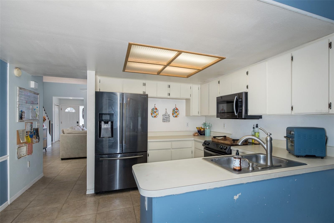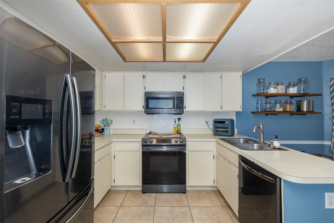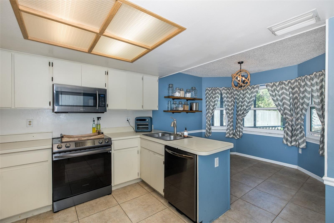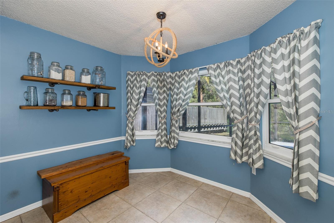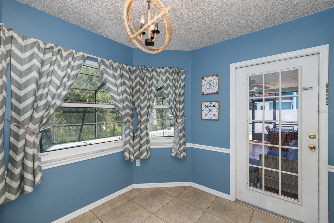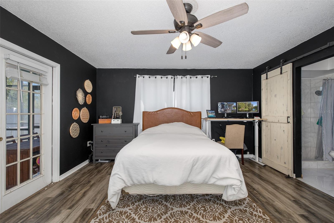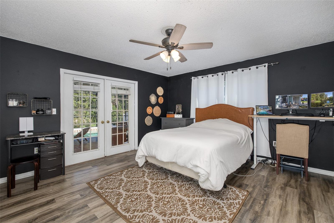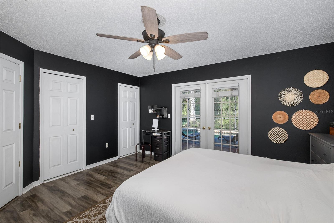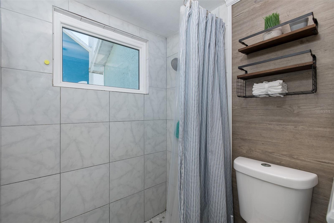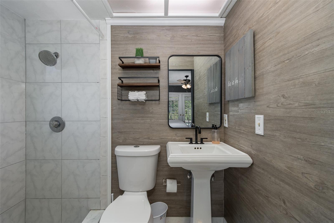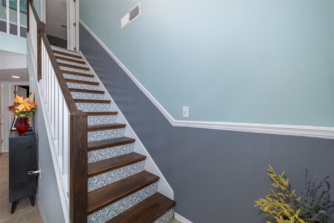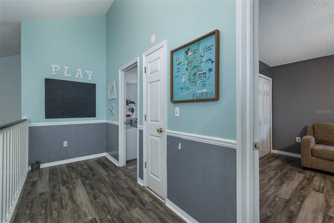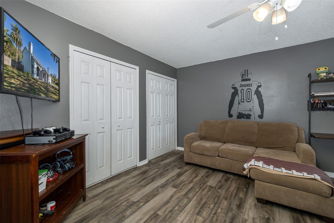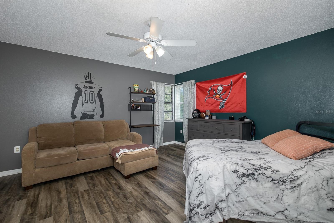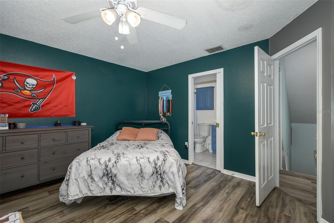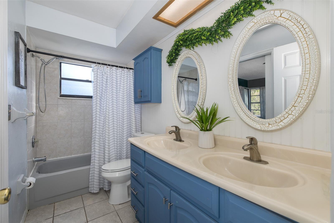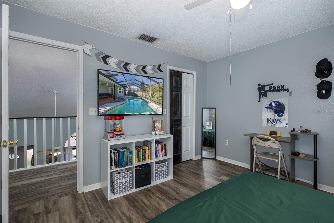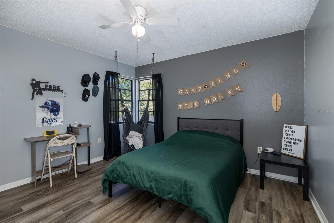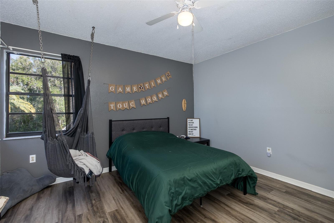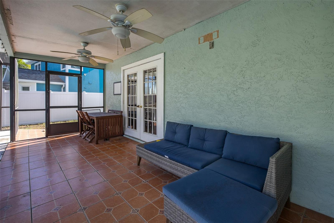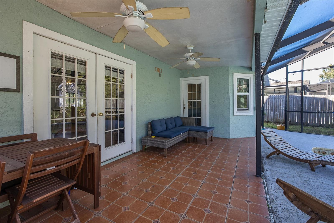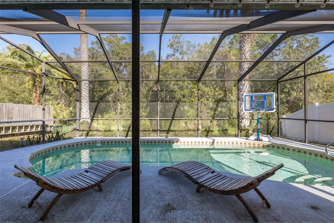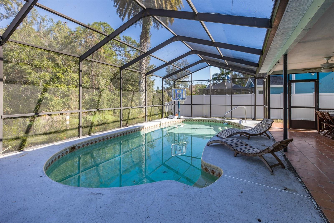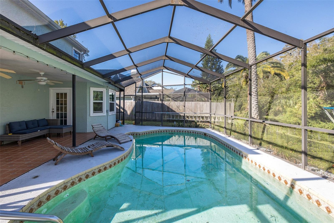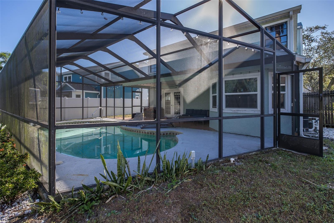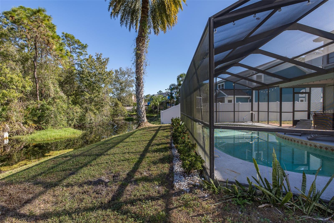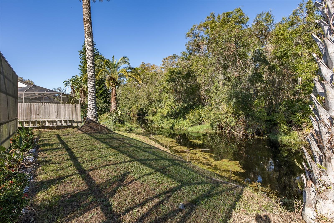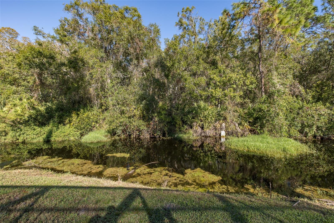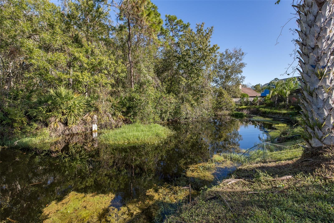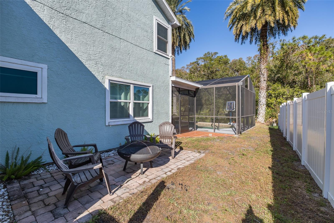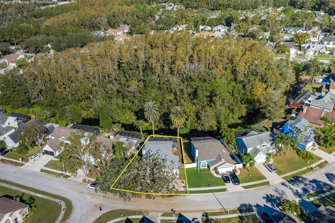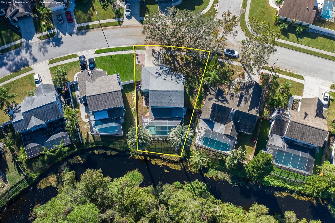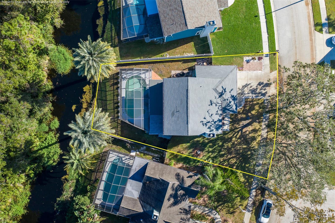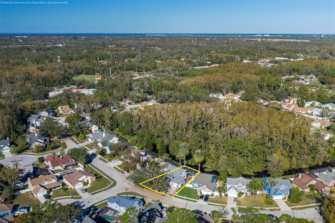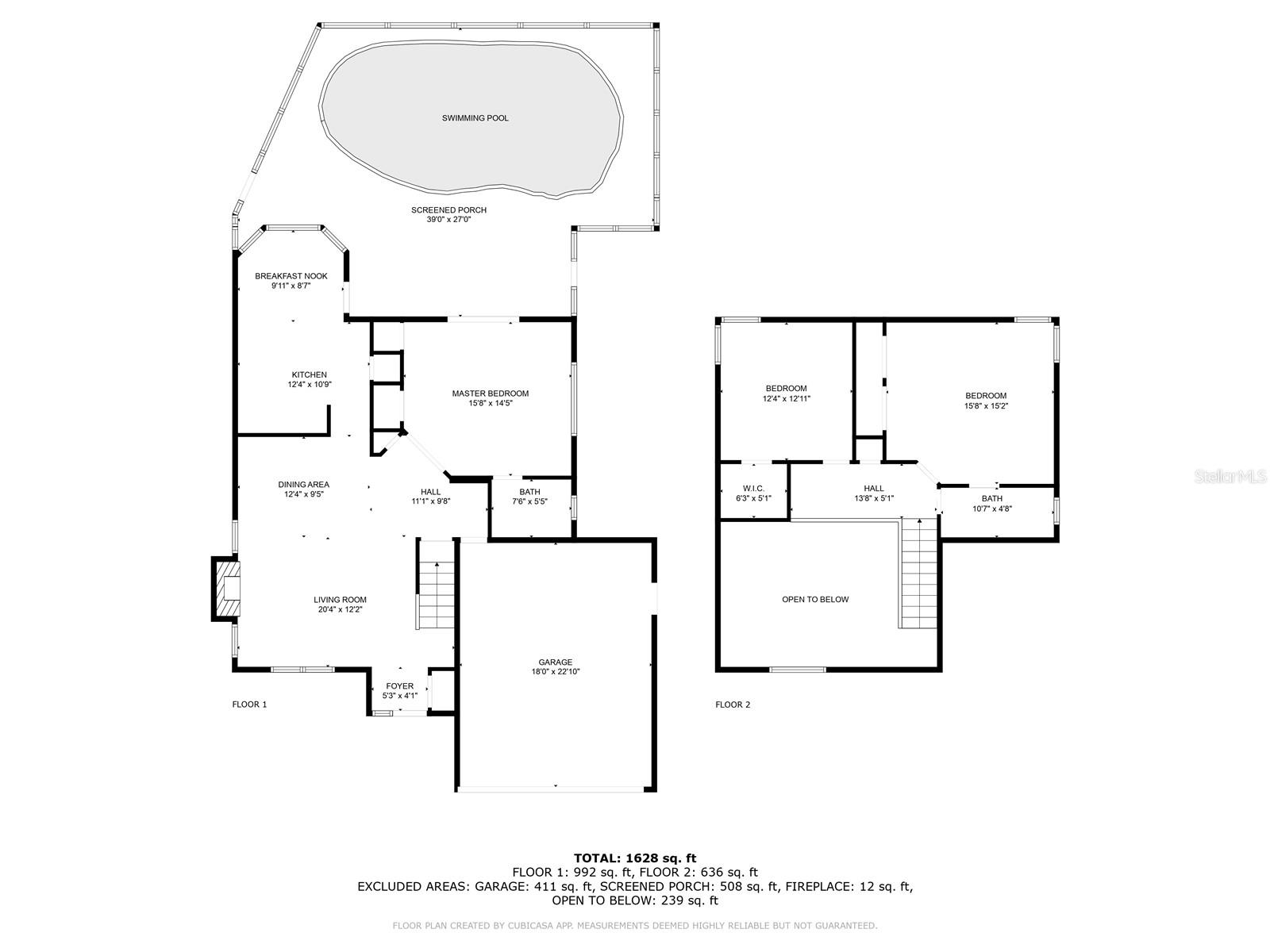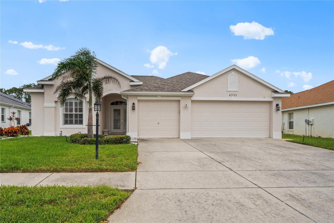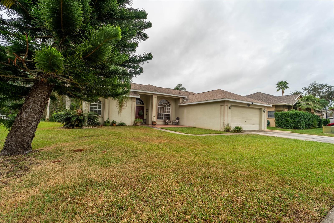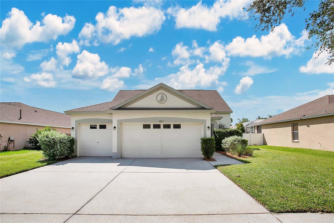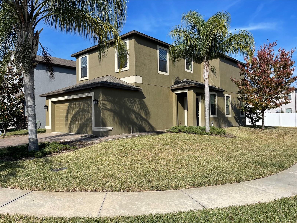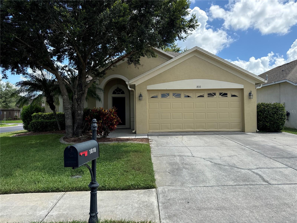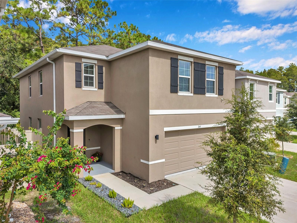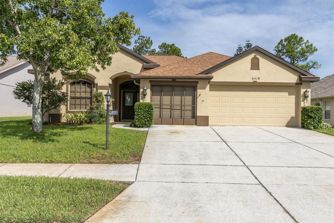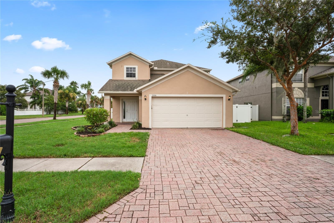7209 Hummingbird Lane, NEW PORT RICHEY, FL 34655
Property Photos
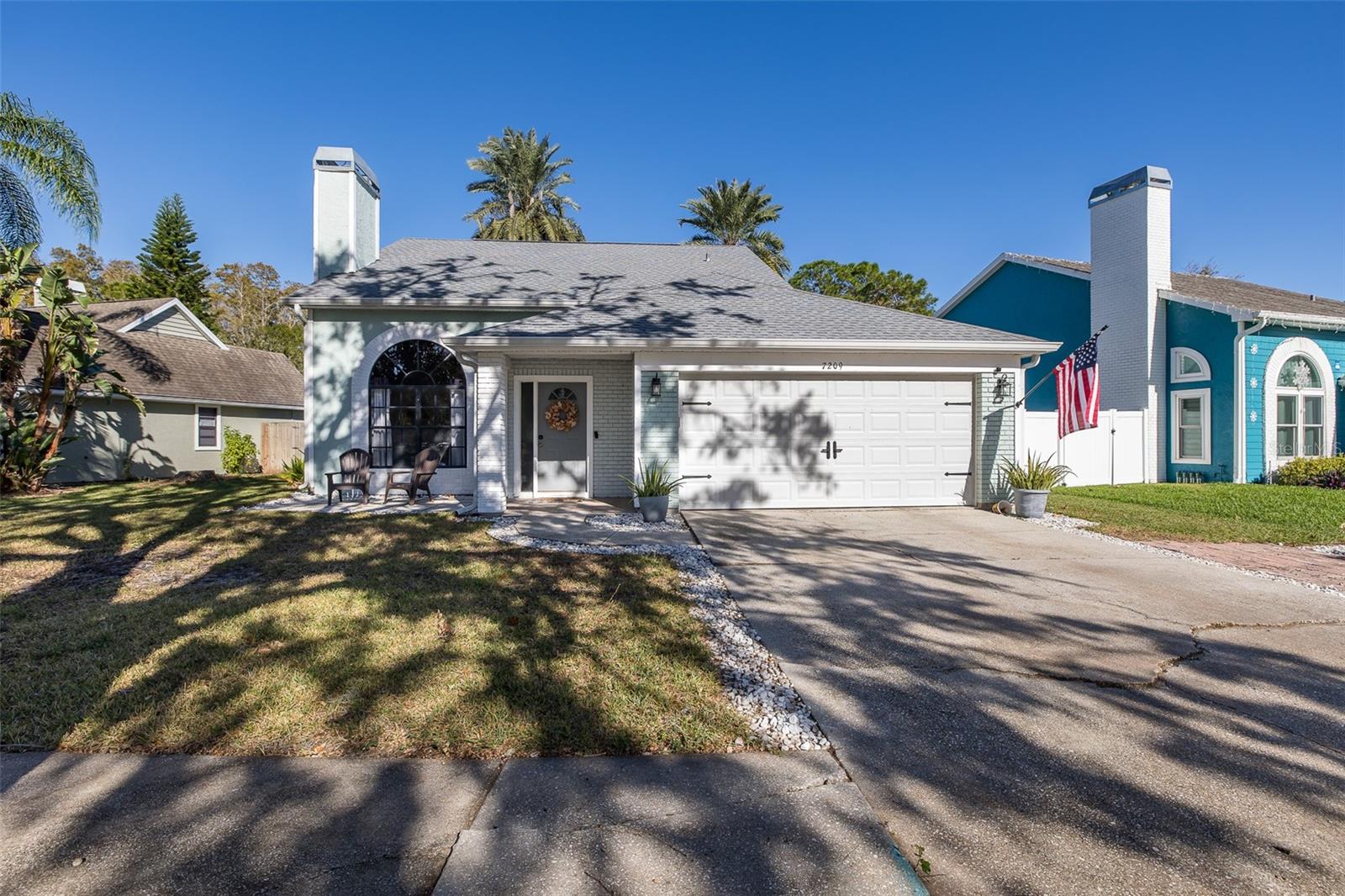
Would you like to sell your home before you purchase this one?
Priced at Only: $405,000
For more Information Call:
Address: 7209 Hummingbird Lane, NEW PORT RICHEY, FL 34655
Property Location and Similar Properties
- MLS#: W7870483 ( Residential )
- Street Address: 7209 Hummingbird Lane
- Viewed: 3
- Price: $405,000
- Price sqft: $179
- Waterfront: Yes
- Wateraccess: Yes
- Waterfront Type: Pond
- Year Built: 1987
- Bldg sqft: 2261
- Bedrooms: 3
- Total Baths: 2
- Full Baths: 2
- Garage / Parking Spaces: 2
- Days On Market: 18
- Additional Information
- Geolocation: 28.1892 / -82.6954
- County: PASCO
- City: NEW PORT RICHEY
- Zipcode: 34655
- Provided by: RE/MAX ALLIANCE GROUP
- Contact: Leandra Williams
- 727-845-4321
- DMCA Notice
-
DescriptionWelcome Home to Nature's Hideaway! Nestled in the heart of the highly desirable Trinity area, this home offers a unique blend of northern charm and Florida living. As you drive through the tranquil, family oriented community, youll be greeted by its quaint vibe and warm character. The homes curb appeal is undeniable, featuring a brick accented exterior, a charming front patio, and a stunning arched window. Step inside and prepare to be wowed by cathedral ceilings, an abundance of natural light, and a cozy living room anchored by a wood burning fireplace. The accent staircase leading to the upstairs balcony adds a touch of elegance, perfectly blending traditional design with contemporary flair. The eat in kitchen, located at the back of the home, is a peaceful retreat with a cozy breakfast nook offering serene views of the water and conservation area. Enjoy your mornings watching wildlife while sipping your coffee. The kitchen also features a spacious pantry and direct access to the pool and lanai area, perfect for entertaining. The owners suite is conveniently located on the main floor and is a true sanctuary. Spacious and inviting, it offers double doors leading to the pool, ample closet space, and an en suite bathroom with a tastefully designed barn door entrance, a stand up shower, and stylish finishes. Upstairs, the charm continues with two generously sized guest bedrooms. The second bedroom boasts dual closets and direct access to the guest bathroom, while the third bedroom features corner windows that flood the space with natural light. The guest bathroom is a delightful retreat with a Spa inspired design, a vibrant blue vanity, dual sinks, and a full tub/shower combo. Step outside to your private oasis, complete with a screened in pool and lanai overlooking the peaceful conservation area. This space is perfect for relaxing or entertaining in your own slice of paradise. Roof: 2021 AC: 2019 Located in an "A" rated school zone and minutes from SR 54, East Lake Road, ALT 19, and countless amenities including new shopping plazas, restaurants, gyms, golf courses, the YMCA, and more. Enjoy a short drive to Tarpon Springs, Clearwater Beach, or Tampa International Airport. This home is a must seeschedule your private tour today and experience everything it has to offer!
Payment Calculator
- Principal & Interest -
- Property Tax $
- Home Insurance $
- HOA Fees $
- Monthly -
Features
Building and Construction
- Covered Spaces: 0.00
- Exterior Features: Private Mailbox, Rain Gutters, Sidewalk
- Fencing: Fenced, Vinyl, Wood
- Flooring: Laminate, Tile
- Living Area: 1536.00
- Roof: Shingle
Land Information
- Lot Features: Sidewalk, Paved
Garage and Parking
- Garage Spaces: 2.00
- Open Parking Spaces: 0.00
- Parking Features: Driveway
Eco-Communities
- Pool Features: In Ground
- Water Source: Public
Utilities
- Carport Spaces: 0.00
- Cooling: Central Air
- Heating: Central, Electric
- Pets Allowed: Yes
- Sewer: Public Sewer
- Utilities: Cable Connected, Electricity Connected, Sewer Connected, Water Connected
Finance and Tax Information
- Home Owners Association Fee: 102.00
- Insurance Expense: 0.00
- Net Operating Income: 0.00
- Other Expense: 0.00
- Tax Year: 2023
Other Features
- Appliances: Cooktop, Dishwasher, Microwave, Refrigerator
- Association Name: AMERI TECH PROPERTY MANAGMENT /Magda Hatka
- Association Phone: 7277268000Ext500
- Country: US
- Interior Features: Ceiling Fans(s), Eat-in Kitchen, High Ceilings, Living Room/Dining Room Combo, Primary Bedroom Main Floor, Vaulted Ceiling(s), Walk-In Closet(s)
- Legal Description: NATURES HIDEAWAY PHASE I-B PB 24 PGS 125-129 LOT 42 OR 9619 PG 484
- Levels: Two
- Area Major: 34655 - New Port Richey/Seven Springs/Trinity
- Occupant Type: Owner
- Parcel Number: 16-26-27-002.A-000.00-042.0
- View: Pool, Trees/Woods, Water
- Zoning Code: R4
Similar Properties
Nearby Subdivisions
07 Spgs Villas Condo
A Rep Of Fairway Spgs
Alico Estates
Anclote River Estates
Briar Patch Village 07 Spgs Ph
Bryant Square
Champions Club
Chelsea Place
Fairway Spgs
Fairway Springs
Golf View Villas Condo 01
Golf View Villas Condo 08
Heritage Lake
Hunters Ridge
Longleaf Nbrhd 3
Longleaf Neighborhood 02 Ph 02
Longleaf Neighborhood 03
Longleaf Neighborhood Three
Magnolia Estates
Mitchell 54 West Ph 2 Resident
Mitchell 54 West Ph 3
Not In Hernando
Not On List
Oak Ridge
River Crossing
River Pkwy Sub
River Side Village
Riverchase
Seven Spgs Homes
Seven Springs Homes 5a
Southern Oaks
Tampa Tarpon Spgs Land Co
The Plantation Phase 2
Three Westminster Condo
Timber Greens
Timber Greens Ph 01a
Timber Greens Ph 01b
Timber Greens Ph 01d
Timber Greens Ph 01e
Timber Greens Ph 02b
Timber Greens Ph 03a
Timber Greens Ph 03b
Timber Greens Ph 04a
Timber Greens Ph 04b
Timber Greens Ph 05
Timber Greens Phase 5
Trinity Preserve Ph 1
Trinity Preserve Ph 2a 2b
Trinity Woods
Venice Estates 1st Add
Venice Estates Sub
Villa Del Rio
Villagestrinity Lakes
Woodgate Ph 1
Woodlandslongleaf
Wyndtree Ph 03 Village 05 07
Wyndtree Ph 05 Village 08
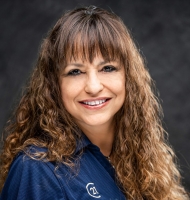
- Marie McLaughlin
- CENTURY 21 Alliance Realty
- Your Real Estate Resource
- Mobile: 727.858.7569
- sellingrealestate2@gmail.com

