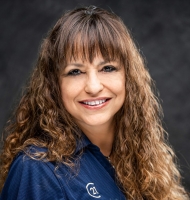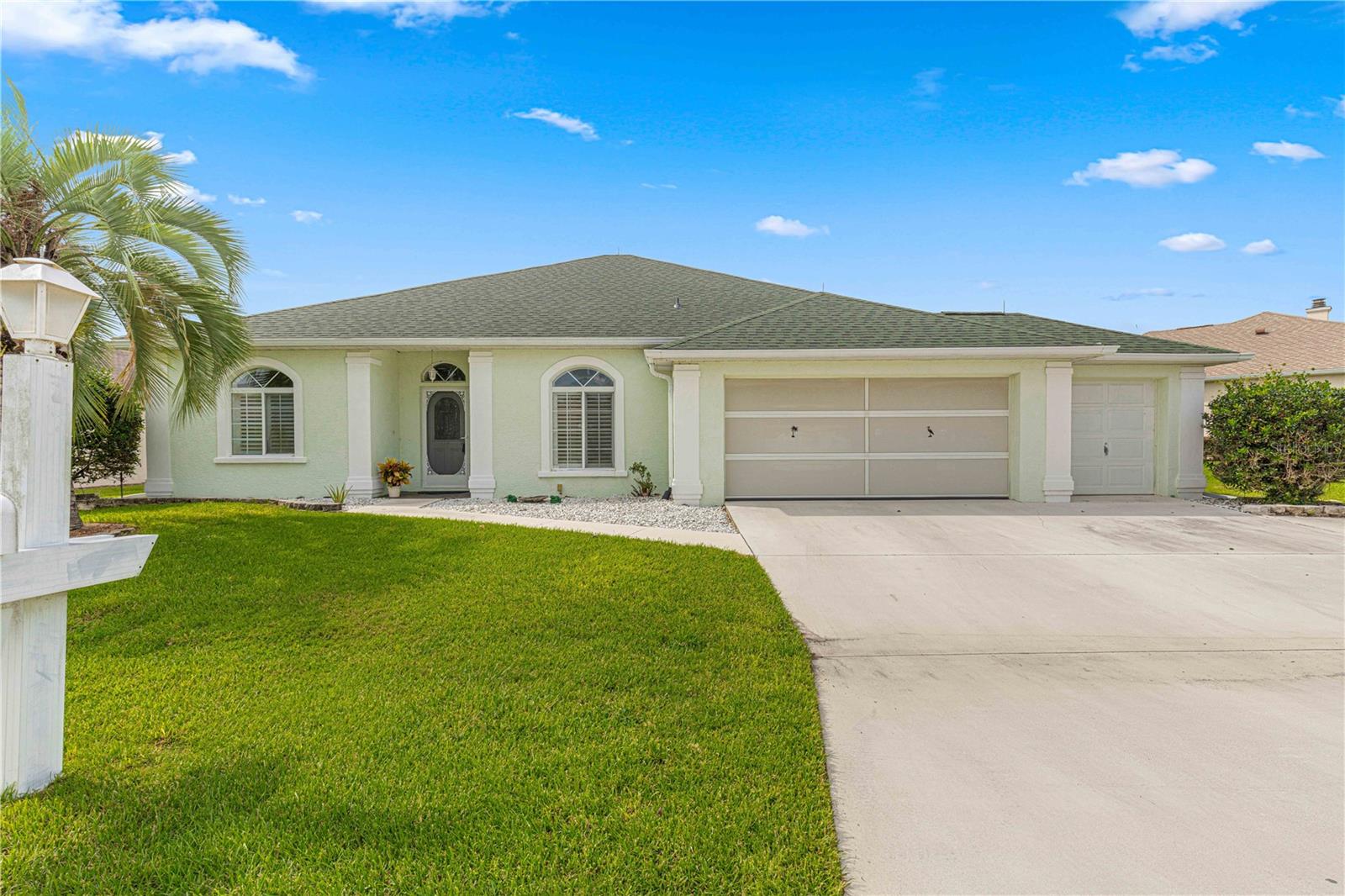3627 Nw 55th Circle, Ocala, FL 34482
Property Photos

Would you like to sell your home before you purchase this one?
Priced at Only: $425,000
For more Information Call:
Address: 3627 Nw 55th Circle, Ocala, FL 34482
Property Location and Similar Properties
- MLS#: 1204144 ( Residential )
- Street Address: 3627 Nw 55th Circle
- Viewed: 23
- Price: $425,000
- Price sqft: $125
- Waterfront: No
- Year Built: 2018
- Bldg sqft: 3392
- Bedrooms: 3
- Total Baths: 2
- Full Baths: 2
- Garage / Parking Spaces: 2
- Additional Information
- Geolocation: 29 / -82
- County: MARION
- City: Ocala
- Zipcode: 34482
- Subdivision: Other
- Provided by: RE/MAX Signature

- DMCA Notice
-
DescriptionWelcome to your dream home in the sought after Ocala Preserve community! This stunning Shea built 2018 Connect L model offers a thoughtfully designed layout with 3 bedrooms, 2 bathrooms, and just under 1,900 sq. ft. of modern living space. From the moment you walk through the beautiful glass insert front door, you'll be welcomed by natural light, high ceilings, and elegant crown molding that spans throughout the home. The open concept floor plan and split bedroom layout ensures privacy for homeowners and guests alike. The chef's kitchen is a showstopper, featuring a massive center island, beautiful stone countertops, stainless steel gas appliances, and custom pendant lighting. Whether you're hosting a gathering or simply enjoying a quiet meal, this space is perfect for entertaining. The kitchen opens effortlessly into the dining area and great room, allowing for seamless flow while keeping conversations going. Large sliders lead to the spacious screened in lanai with a retractable sunshade, perfect for enjoying the Florida weather while staying cool. The primary suite offers a tranquil retreat with a tray ceiling, plush carpeting, and windows that let in natural light. The ensuite bathroom features stone counters, dual sinks with a vanity and a large walk in closet with custom built ins for maximum storage. Two additional bedrooms, both generously sized with high ceilings, are situated on the opposite side of the home, ensuring privacy for all. Bonus flex space easily doubles as an office, den, or home gym. Your new laundry room comes equipped with built in cabinetry, a sink, and a handy desk space. Additional features include a 2 car garage and negotiable furniture and appliances, making this home truly move in ready. Ocala Preserve offers Walking Trails, Lakeside Veranda & Boardwalk, Resort Spa & Fitness Facility, Tennis, Pickleball, and Bocce Facilities, Clubs and Bar, Resort & Lap Pool, Restaurant, and so much more. Call today for your private tour!
Payment Calculator
- Principal & Interest -
- Property Tax $
- Home Insurance $
- HOA Fees $
- Monthly -
Features
Building and Construction
- Flooring: Wood
- Roof: Shingle
Garage and Parking
- Parking Features: Attached, Garage
Eco-Communities
- Water Source: Public
Utilities
- Cooling: Central Air, Electric
- Heating: Central, Natural Gas
- Pets Allowed: Call
- Sewer: Public Sewer
- Utilities: Cable Available, Electricity Connected, Natural Gas Connected, Sewer Connected, Water Connected
Amenities
- Association Amenities: Clubhouse, Dog Park, Fitness Center, Gated, Jogging Path, Maintenance Grounds, Management - Full Time, Pickleball, Tennis Court(s)
Finance and Tax Information
- Home Owners Association Fee Includes: Internet, Maintenance Grounds, Security
- Home Owners Association Fee: 1584
- Tax Year: 2023
Other Features
- Appliances: Washer, Microwave, Dryer
- Association Name: Ocala Preserve - Access Difference
- Interior Features: Ceiling Fan(s), Eat-in Kitchen, Open Floorplan, Primary Downstairs, Walk-In Closet(s)
- Legal Description: SEC 33 TWP 14 RGE 21 PLAT BOOK 012 PAGE 180 OCALA PRESERVE PHASE 1B & 1C REPLAT LOT 149
- Levels: One
- Parcel Number: 1369-0149-00
- Style: Contemporary
- Views: 23
Similar Properties
Nearby Subdivisions
Brittany Estategolden Ocala
Bryan Woods
Cotton Wood
Derby Farms
Dorchester Estate
Equestrian Oaks
Fantasy Farm Estate
Finish Line
Forest Villas
Forest Villas 2
Frst Villas 02
Golden Hills Turf Country Clu
Golden Ocala
Golden Ocala Golf Equestrian
Golden Ocala Golf And Equestri
Golden Ocala Un 1
Heath Preserve
Hooper Farms 13
Hunterdon Hamlet Un 01
Hunterdon Hamlet Un 02
Masters Village
Meadow Wood Farms
Meadow Wood Farms Un 01
Meadow Wood Farms Un 02
Mossbrook Farms
Not In Subdivision
Not On List
Not On The List
Oak Trail Est
Ocala Estate
Ocala Palms
Ocala Palms 06
Ocala Palms Un 01
Ocala Palms Un 02
Ocala Palms Un 03
Ocala Palms Un 04
Ocala Palms Un 08
Ocala Palms Un 09
Ocala Palms Un I
Ocala Palms Un Ix
Ocala Palms Un V
Ocala Palms Un Vii
Ocala Palms Un X
Ocala Palms V
Ocala Park
Ocala Park Estate
Ocala Park Estates
Ocala Preserve
Ocala Preserve Ph 1
Ocala Preserve Ph 11
Ocala Preserve Ph 13
Ocala Preserve Ph 18a
Ocala Preserve Ph 1b 1c
Ocala Preserve Ph 2
Ocala Preserve Ph 5
Ocala Preserve Ph 9
Ocala Preserve Phase 13
Ocala Rdg Un
Ocala Rdg Un 01
Ocala Rdg Un 02
Ocala Rdg Un 05
Ocala Rdg Un 06
Ocala Rdg Un 6
Ocala Rdg Un 7
Ocala Ridge Un 08
Other
Quail Mdw
Quail Meadow
Quail Meadows
Rolling Hills Un 05
Rolling Hills Un Four
Route 40 Ranchettes
Sand Hill Crk Rep
Silver Spgs Shores Un 18
Un 03 Ocala Ridge
Village Of Ascot Heath
West End

- Marie McLaughlin
- CENTURY 21 Alliance Realty
- Your Real Estate Resource
- Mobile: 727.858.7569
- sellingrealestate2@gmail.com






































































