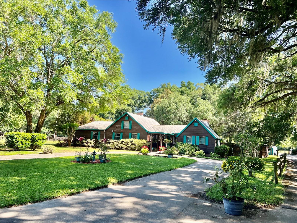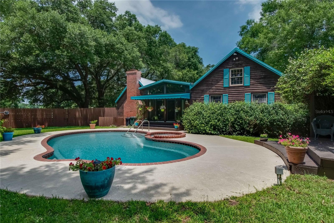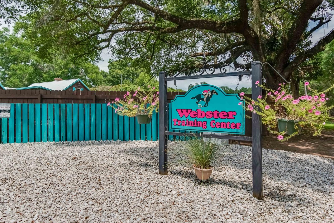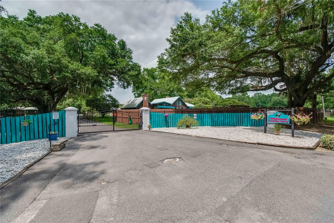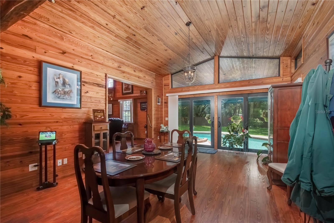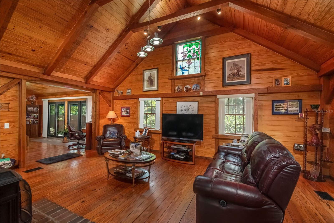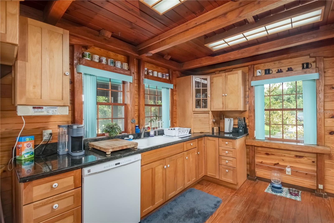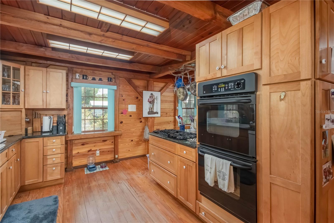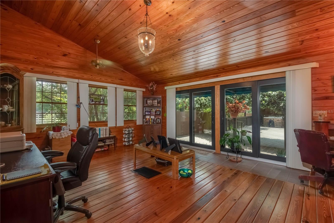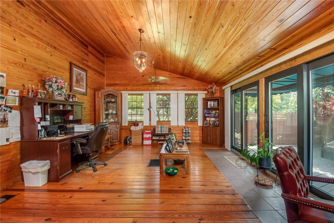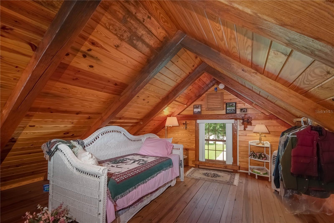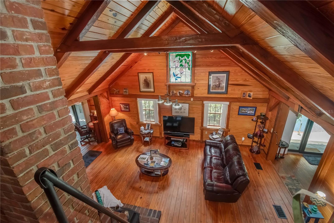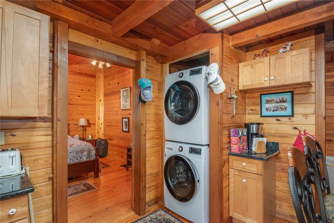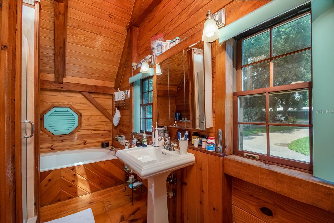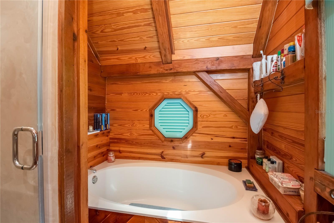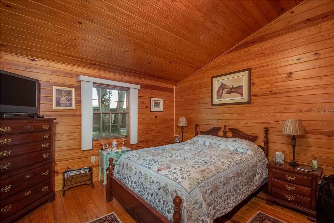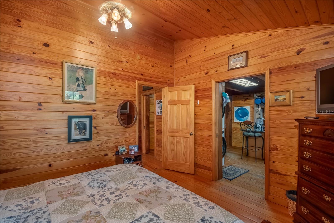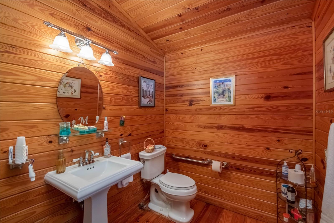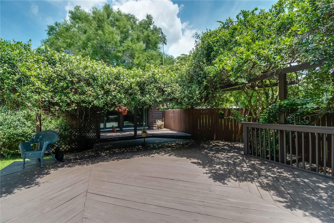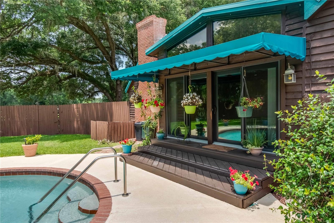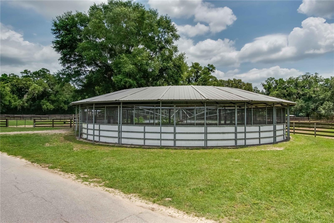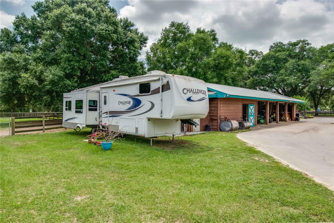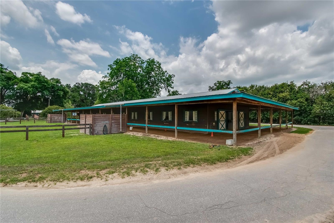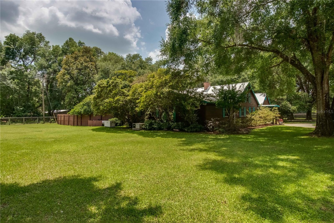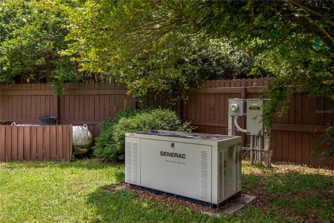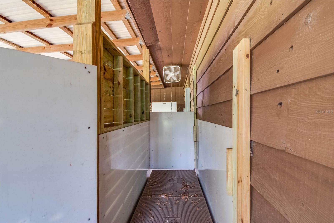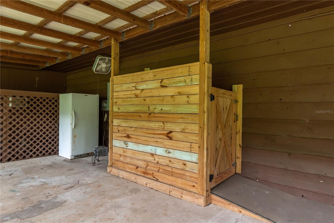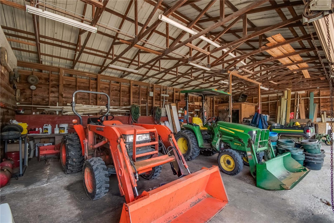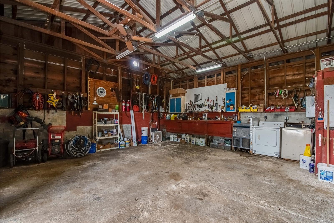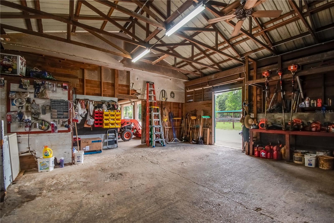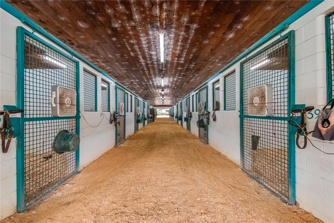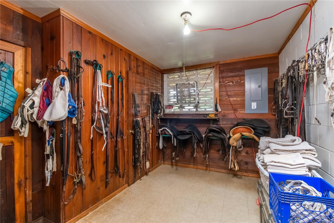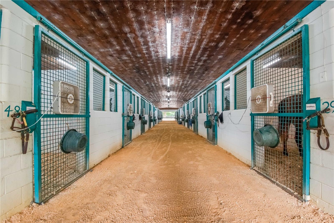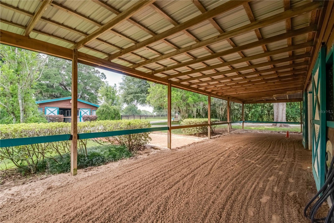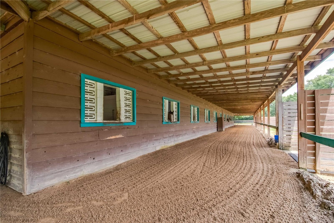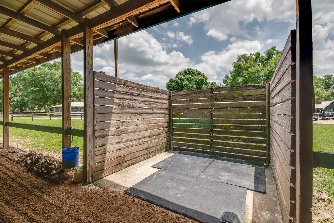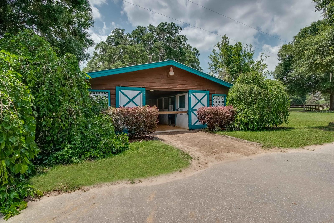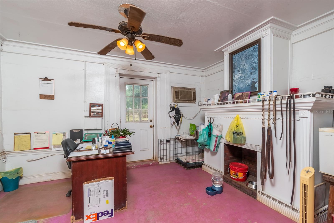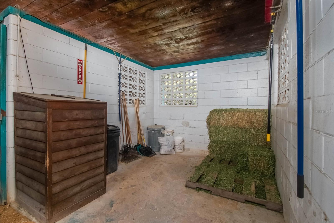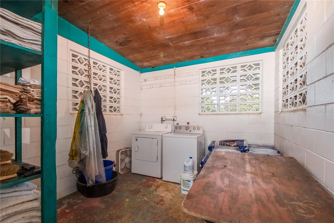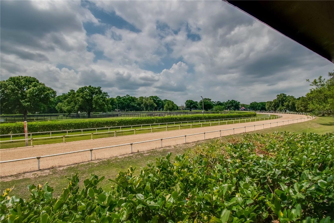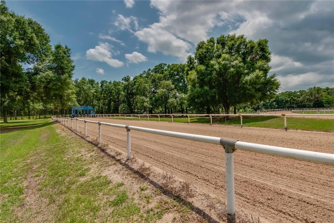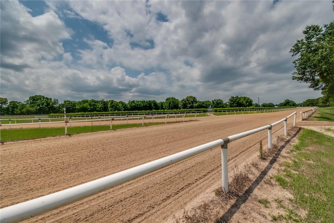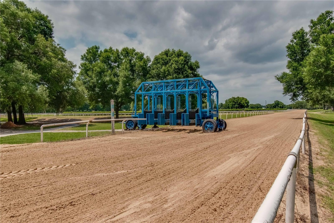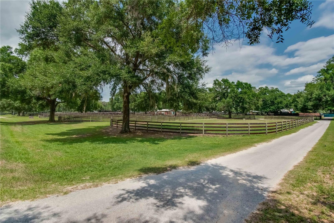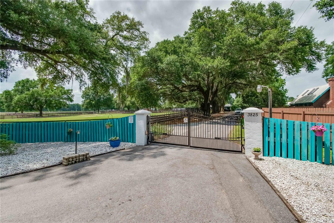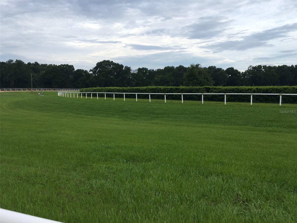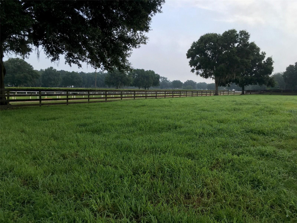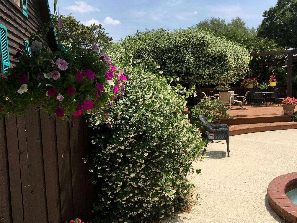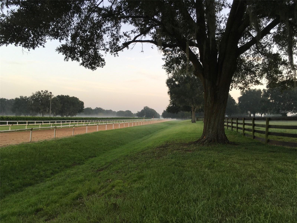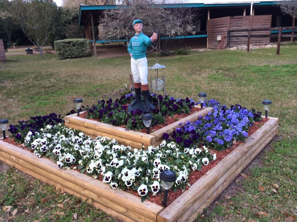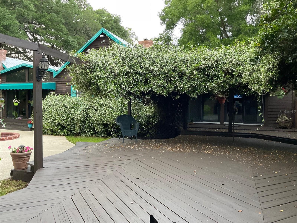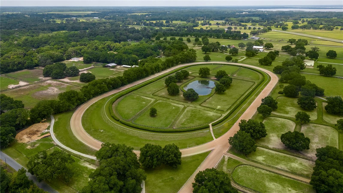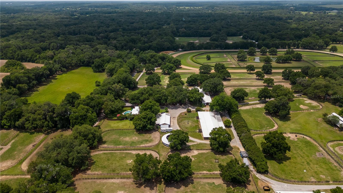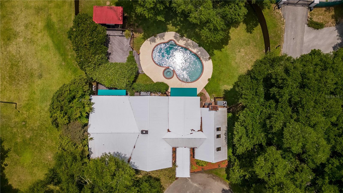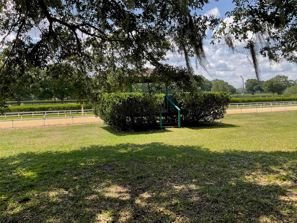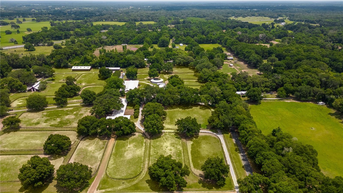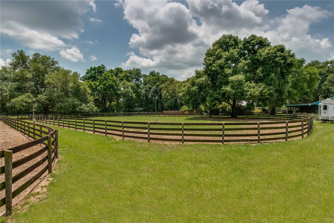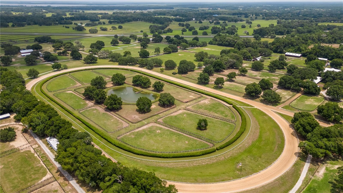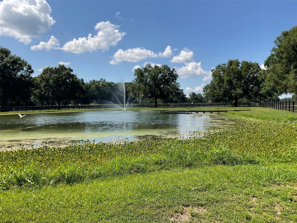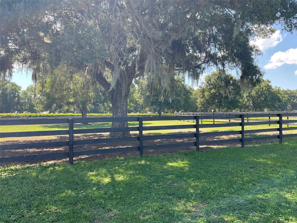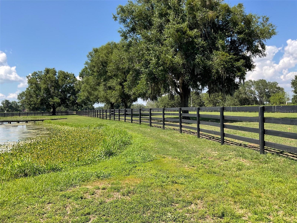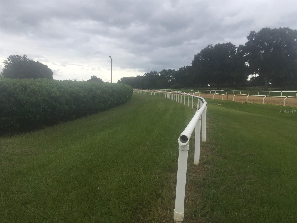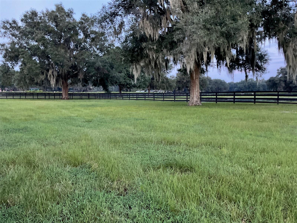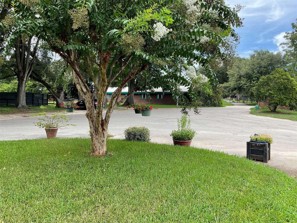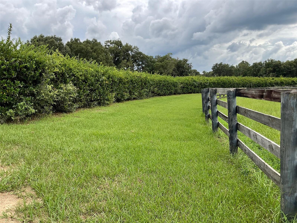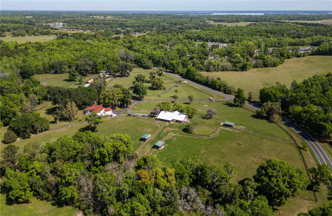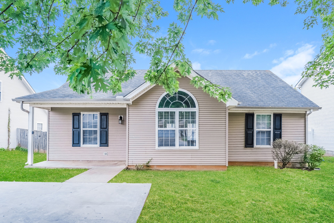3825 160th Street, REDDICK, FL 32686
Property Photos
Would you like to sell your home before you purchase this one?
Priced at Only: $2,300,000
For more Information Call:
Address: 3825 160th Street, REDDICK, FL 32686
Property Location and Similar Properties
- MLS#: OM657780 ( Residential )
- Street Address: 3825 160th Street
- Viewed: 10
- Price: $2,300,000
- Price sqft: $821
- Waterfront: No
- Year Built: 1978
- Bldg sqft: 2800
- Bedrooms: 2
- Total Baths: 2
- Full Baths: 2
- Days On Market: 487
- Acreage: 36.92 acres
- Additional Information
- Geolocation: 29.3827 / -82.1925
- County: MARION
- City: REDDICK
- Zipcode: 32686
- Elementary School: Reddick Collier Elem. School
- Middle School: North Marion Middle School
- High School: North Marion High School
- Provided by: SHOWCASE PROPERTIES OF CENTRAL
- Contact: Beckie Cantrell
- 352-351-4718
- DMCA Notice
-
DescriptionGreat Investment opportunity! Well established and maintained 36+ acre thoroughbred training facility that can either continue as a thoroughbred operation or can easily be converted to a sport horse facility. The land is beautiful with mature oaks providing much sought after shade. The paddocks boast lush grass with excellent fencing. The home on the property is beautiful with a great outdoor pool area for relaxing. This is a turnkey opportunity with everything you need to operate. There are many ways to provide income from this property to an investor. Two barns are in place, a 28 stall center aisle barn with office and 8 adjacent surgery paddocks , and a 20 stall shedrow and center aisle barn. Additional features of the barn include feed and tack storage, bathroom, wash racks with hot water, fly spray system, and even a Vibe Plate stall with ramp and fan. On the western side of the property is an impressive 5/8 mile irrigated track that includes a 1/2 mile inner turf track for year round training opportunities, equipped with a 6 horse starting gate, a track viewing stand, and a fully stocked pond at the center. A total of 30 paddocks have been carefully established throughout the property, including several new paddocks in the infield of the track itself. A 60 European hotwalker with water system and crushed rubber footing is also on property, as well as a large workshop with an air conditioned break room and additional storeroom with washer and dryer, ice maker, and all tools. This farm has ample potential to be transformed for any horse discipline with a little vision. Providing the perfect place to keep an eye on the goings on of the farm is the attractive 2 bedroom, 2 bath log cabin home. The spacious home features an open, split bedroom floor plan with high cathedral ceilings, a rustic wood finish, and a variety of extras. The kitchen is well equipped with ample cabinet space, a gas stove, convection oven, breakfast bar, and much more. While both bedrooms are spacious, the master suite is particularly desirable with skylights, cathedral ceilings, and a private en suite with garden tub. The loft space also provides the opportunity for a potential 3rd bedroom or use as a guest space. To the back of the home is a true oasis fully fenced, the large backyard features stunning landscaping, a sparkling in ground salt water pool and spa, a spacious pool deck, and an outdoor grilling station, and large trellis system that provides shade from flowering plants. A full house generator provides the option to keep things running during a power outage and also powers the water to the barns. Wifi covers the entire farm, and theres a full camera security system for added peace of mind you can even watch horses train on the track! An RV hookup is also established on property for additional accommodation options, and includes direct access to the septic. Just minutes from Majestic Oaks and the Ocala Jockey Club, which was recently acquired by the World Equestrian Center, this stunning training center provides the perfect foundation for a growing thoroughbred operation!
Payment Calculator
- Principal & Interest -
- Property Tax $
- Home Insurance $
- HOA Fees $
- Monthly -
Features
Building and Construction
- Covered Spaces: 0.00
- Exterior Features: Courtyard, Dog Run, French Doors, Irrigation System, Lighting, Outdoor Grill, Outdoor Kitchen, Rain Gutters, Sliding Doors
- Fencing: Board, Cross Fenced, Fenced
- Flooring: Wood
- Living Area: 2515.00
- Other Structures: Barn(s)
- Roof: Metal
Property Information
- Property Condition: Completed
Land Information
- Lot Features: Farm
School Information
- High School: North Marion High School
- Middle School: North Marion Middle School
- School Elementary: Reddick-Collier Elem. School
Garage and Parking
- Garage Spaces: 0.00
- Open Parking Spaces: 0.00
- Parking Features: Driveway, Guest
Eco-Communities
- Pool Features: Gunite, In Ground, Lighting, Salt Water
- Water Source: Well
Utilities
- Carport Spaces: 0.00
- Cooling: Central Air
- Heating: Electric, Propane
- Sewer: Septic Tank
- Utilities: Electricity Available, Phone Available, Propane, Street Lights
Finance and Tax Information
- Home Owners Association Fee: 0.00
- Insurance Expense: 0.00
- Net Operating Income: 0.00
- Other Expense: 0.00
- Tax Year: 2023
Other Features
- Appliances: Bar Fridge, Convection Oven, Dishwasher, Dryer, Exhaust Fan, Freezer, Ice Maker, Microwave, Range, Refrigerator, Washer, Water Softener
- Country: US
- Interior Features: Accessibility Features, Attic Fan, Cathedral Ceiling(s), Ceiling Fans(s), High Ceilings, Primary Bedroom Main Floor, Open Floorplan, Skylight(s), Split Bedroom, Stone Counters, Thermostat, Walk-In Closet(s), Window Treatments
- Legal Description: SEC 03 TWP 13 RGE 21 COM AT SW COR OF NW 1/4 OF SE 1/4 OF SEC 3 TH N 89-59-43 E 465.99 FT TH S 00-04-40 W 411.99 FT TO POB TH N 89-02-38 E 863.12 FT TH N 00-08-10 E 91.72 FT TO PT OF CURVATURE OF CURVE CONCAVE SELY HAVING RAD OF 340 FT & CENTRAL ANGL E OF 22-04-01 TH NELY ALG ARC OF CURVE 130.95 FT CHORD BEARING & DIS OF N 11-10-10 E 130.14 FT TH N 67-47-49 W 11 FT TO PT OF CURVATURE OF A NON TANGENT CURVE CONCAVE SLY HAVING RAD OF 351 FT & CENTRAL ANGLE OF 157-55-59 TH ELY IN CLOCKWISE DIR ALG A RC OF CURVE 967.51 FT CHORD BEARING & DIS OF S 78- 49-50 E 689.02 FT TO PT OF TANGENCY TH S 00-08-10 W 165.09 FT TH N 89-23-05 E 51.84 FT TH S 00-06-07 E 45.85 FT TH N 89-53-53 E 103.18 FT TH S 76-27-03 E 65.58 FT TH S 53-46-18 E 41.27 FT TH S
- Levels: Two
- Area Major: 32686 - Reddick
- Occupant Type: Owner
- Parcel Number: 06219-001-00
- Possession: Close of Escrow
- View: Pool
- Views: 10
- Zoning Code: A1
Similar Properties
Nearby Subdivisions
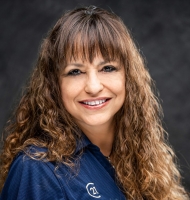
- Marie McLaughlin
- CENTURY 21 Alliance Realty
- Your Real Estate Resource
- Mobile: 727.858.7569
- sellingrealestate2@gmail.com

