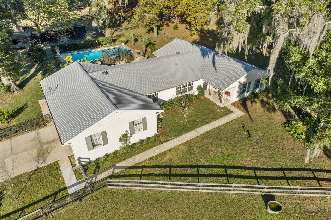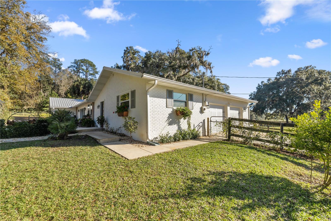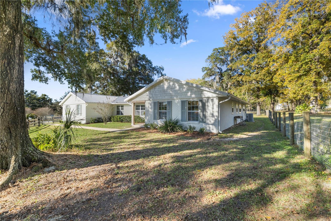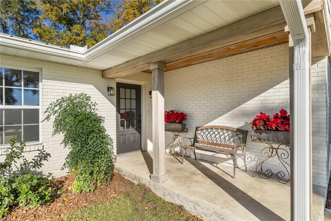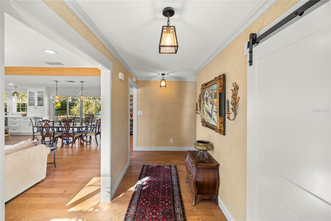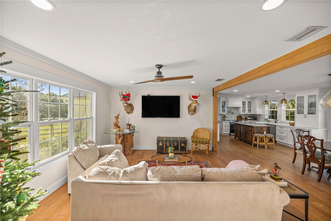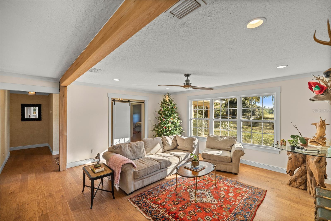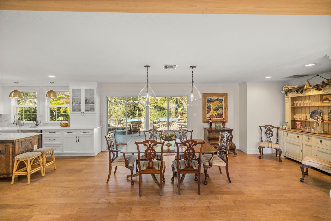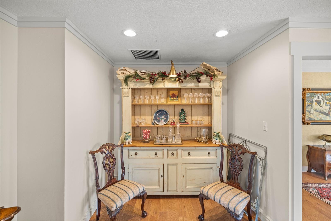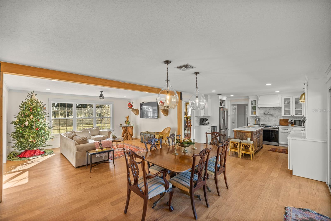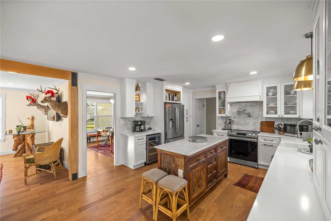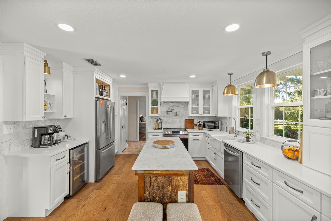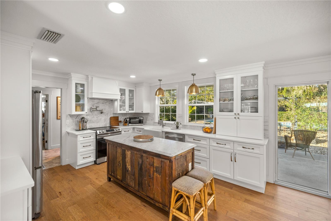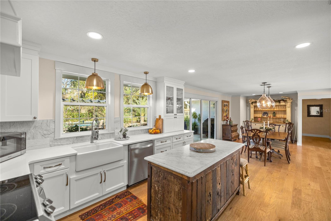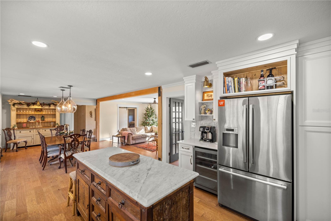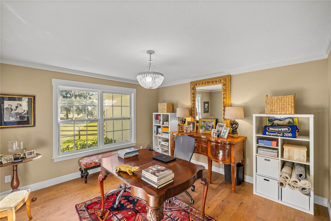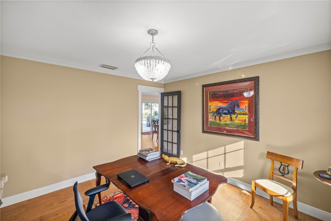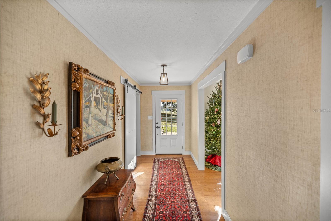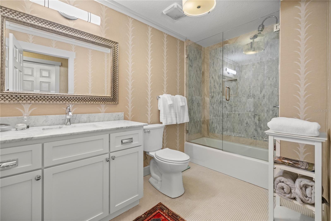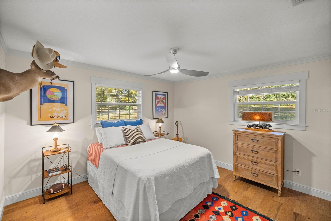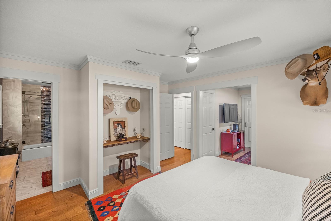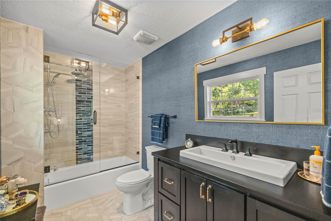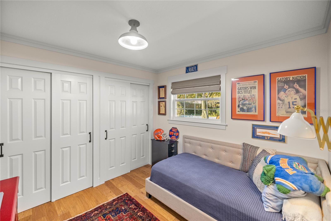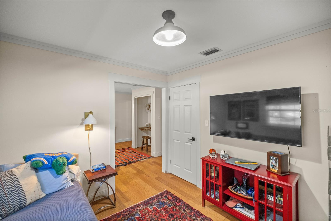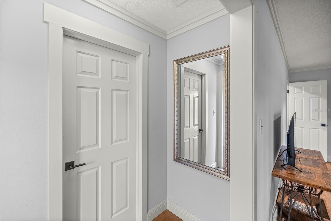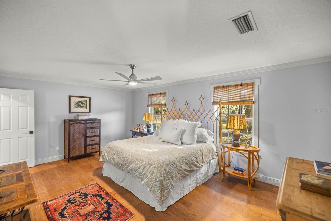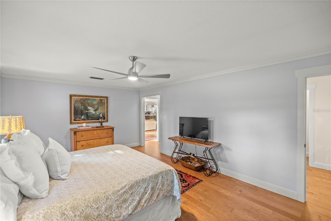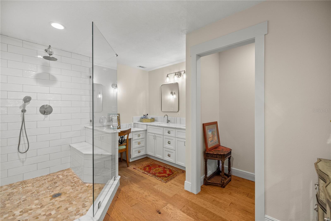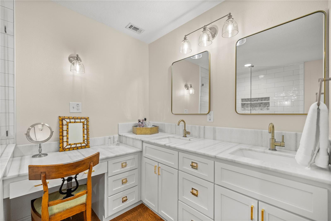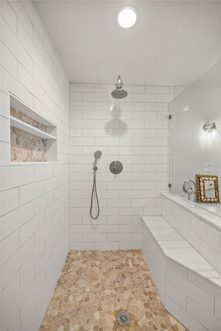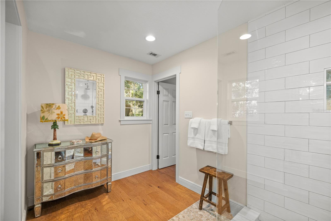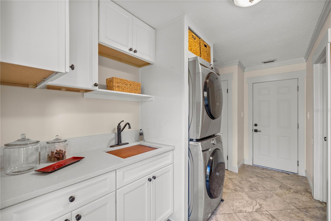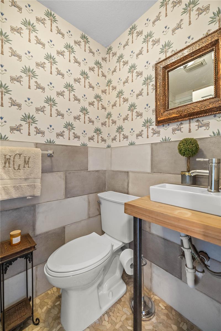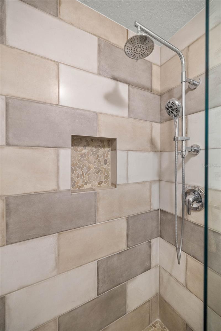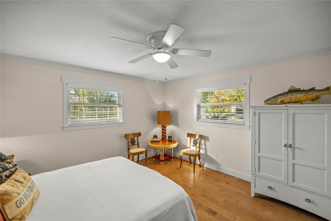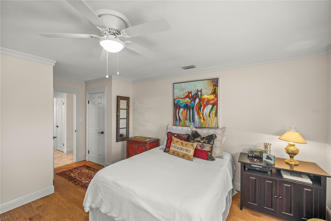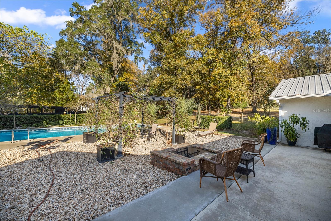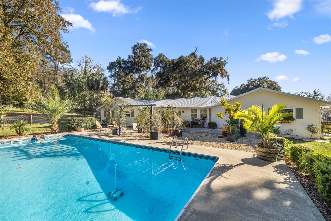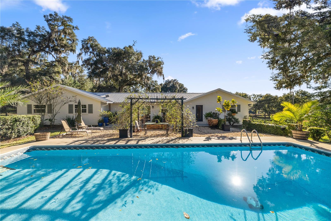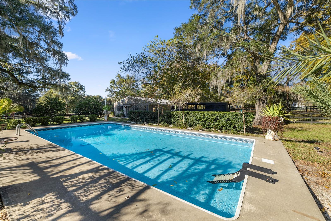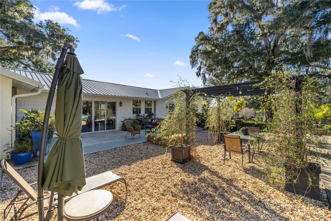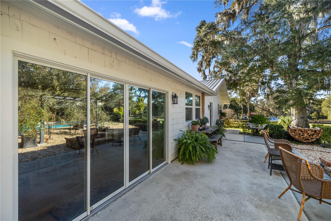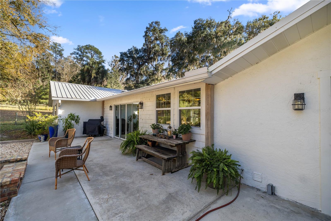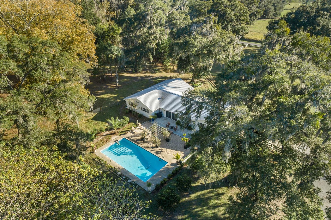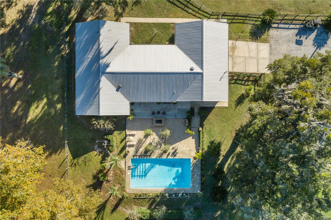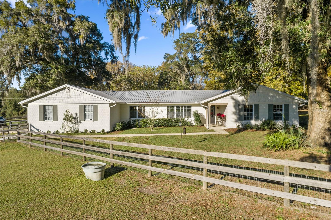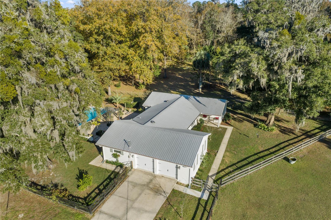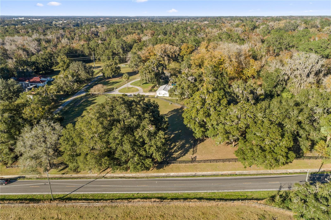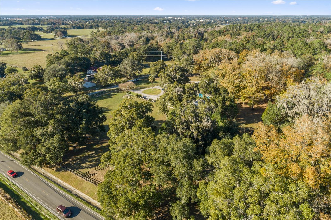2301 66th Street, OCALA, FL 34476
Property Photos
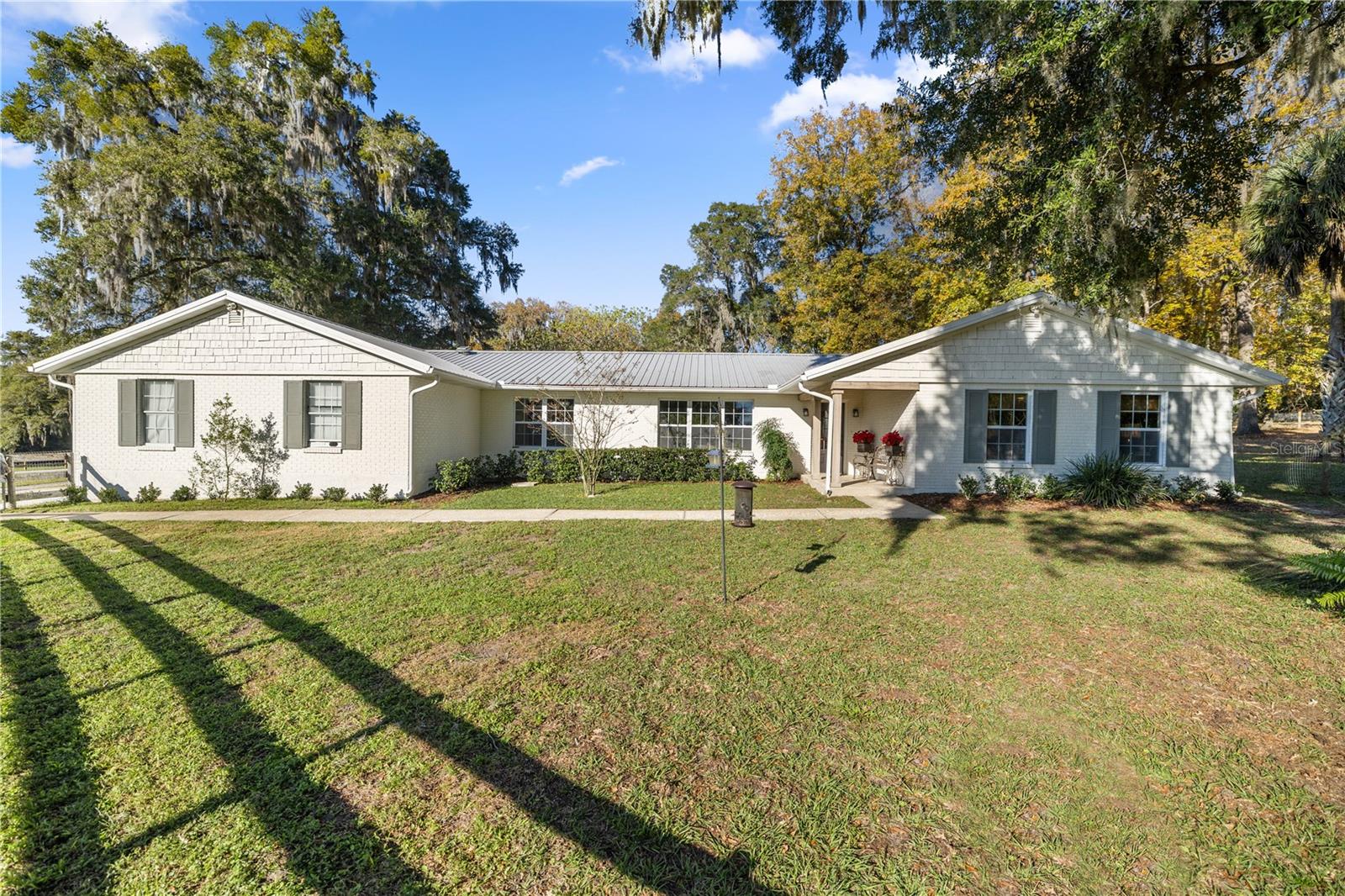
Would you like to sell your home before you purchase this one?
Priced at Only: $749,000
For more Information Call:
Address: 2301 66th Street, OCALA, FL 34476
Property Location and Similar Properties
- MLS#: OM669630 ( Residential )
- Street Address: 2301 66th Street
- Viewed: 276
- Price: $749,000
- Price sqft: $234
- Waterfront: No
- Year Built: 1980
- Bldg sqft: 3206
- Bedrooms: 4
- Total Baths: 4
- Full Baths: 4
- Garage / Parking Spaces: 2
- Days On Market: 740
- Acreage: 3.13 acres
- Additional Information
- Geolocation: 29.1218 / -82.163
- County: MARION
- City: OCALA
- Zipcode: 34476
- Subdivision: Non Sub
- Elementary School: Shady Hill Elementary School
- Middle School: Liberty Middle School
- High School: West Port High School
- Provided by: EXP REALTY, LLC
- Contact: Joe Brown
- 352-509-6169

- DMCA Notice
-
DescriptionYOUR OWN PIECE OF PARADISE! You will appreciate this amazing 4 bedroom 4 bath pool home boasting over 3,500 square feet under roof and all of the amenities this this exquisite property has to offer. You will immediately take notice of the Thibaut Grasscloth wallcovering in the foyer and attractive hand scraped Hickory hardwood flooring, custom baseboards and crown molding while moving through this gorgeous light and bright home. Every window is picturesque with open and stunning views of the surrounding landscape outside and the horses grazing. The large island kitchen with Carrera Marble island top and backsplash along with a pot filler is perfect for those chefs in the family. Nicely appointed with custom soft close cabinets, brass cabinet hardware and Cambria White Quartz countertops for plenty of counter space and lots of cabinet storage. Embrace the large master bedroom and bathroom with a marvelous spa shower with Italian porcelain subway tile, pebble floor and marble shower bench and vanity top. The guest bath in the hall is Natural Stone Carrera Marble countertop, hex glass mosaic floor tile, Carrera and Travertine in the shower and F. Schumacher wallcovering. The additional guest bath is sensational with a Black Quartz vanity top, custom sink and fixtures, glass shower and Thibaut Grasscloth wallcovering. Even the spacious laundry is decked out with Quartz countertops, custom cabinets and oil rubbed bronze hardware. This home has been completely renovated and shows the pride of ownership. The backyard is an Oasis that screams relaxation everywhere you look. Enjoy the pool, sitting by the fire pit, barbequing and other family activities while soaking in the breathtaking views of the hardwood canopies of Live Oaks, White Oaks and Hickory Trees and enjoying the peaceful serenity afforded by this home that keeps on giving. The home is located in one of Marion counties most coveted corridors and close to nearly everything INCLUDING just minutes from Downtown Ocala. Absolutely perfect for the equestrian looking for a small farm located near all the Equestrian venues and only minutes from the Florida Horse Park and World Equestrian Center since there is an additional 2 acre parcel with a one bedroom one bath barn apartment with a 5 stall barn and large garage that can be purchased with this property.
Payment Calculator
- Principal & Interest -
- Property Tax $
- Home Insurance $
- HOA Fees $
- Monthly -
Features
Building and Construction
- Covered Spaces: 0.00
- Exterior Features: Storage
- Fencing: Board
- Flooring: Tile, Wood
- Living Area: 2426.00
- Other Structures: Guest House
- Roof: Metal
Land Information
- Lot Features: Farm, Pasture, Paved, Zoned for Horses
School Information
- High School: West Port High School
- Middle School: Liberty Middle School
- School Elementary: Shady Hill Elementary School
Garage and Parking
- Garage Spaces: 2.00
- Open Parking Spaces: 0.00
- Parking Features: Circular Driveway
Eco-Communities
- Pool Features: In Ground
- Water Source: Well
Utilities
- Carport Spaces: 0.00
- Cooling: Central Air
- Heating: Electric, Heat Pump
- Sewer: Septic Tank
- Utilities: Private
Finance and Tax Information
- Home Owners Association Fee: 0.00
- Insurance Expense: 0.00
- Net Operating Income: 0.00
- Other Expense: 0.00
- Tax Year: 2023
Other Features
- Appliances: Dishwasher, Range, Refrigerator, Wine Refrigerator
- Country: US
- Interior Features: Ceiling Fans(s), Crown Molding, Walk-In Closet(s)
- Legal Description: SEC 01 TWP 16 RGE 21 COM AT THE SW COR TH N 89-46-00 E ALONG THE S LINE 2064.89 FT TH N 00-04-00 W 25 FT TO THE N ROW OF A CTY RD AND THE POB TH N 00-04-00 W 575 FT TH S 89-46-00 W 385 FT TH S 00-04-00 E 575 FT TO THE N ROW OF CTY RD TH ALONG SAID RO W N 89-46-00 E 385 FT TO THE POB EXC THE S 5 FT FOR ROAD ROW
- Levels: One
- Area Major: 34476 - Ocala
- Occupant Type: Owner
- Parcel Number: 35348-001-00
- Views: 276
- Zoning Code: A1
Nearby Subdivisions
Ag Non Sub
Bahia Oaks
Brookhaven
Brookhaven Ph 1
Brookhaven Ph 2
Brookhaven Phase 1
Brookhaven Phase1
Cherrywood Estate
Cherrywood Estates
Cherrywood Preserve
Cherrywood Preserve Ph 1
Copperleaf
Countryside Farms
Countryside Farms Ocala
Emerald Point
Equine Estate
Equine Estates
Freedom Crossings Preserve
Freedom Crossings Preserve Ph
Freedom Xings Preserve Ph 1
Freedom Xings Preserve Ph 2
Freedome Crossings Preserve
Greystone Hills Ph Two
Hamblen
Hardwood Trails
Hardwood Trls
Harvest Meadow
Hibiscus Park Un 01
Hibiscus Park Un 02
Hidden Lake
Hidden Lake Un 01
Hidden Lake Un 04
Hidden Lake Un Iv
Indigo East
Indigo East Ph 01 Un Aa Bb
Indigo East Ph 01 Un Gg
Indigo East Ph 01 Uns Aa Bb
Indigo East Ph 1
Indigo East Ph 1 Un Gg
Indigo East Ph 1 Uns Aa Bb
Indigo East Phase 1
Indigo East South Ph 1
Indigo East South Ph Iv
Indigo East Un Aa Ph 01
Jb Ranch
Jb Ranch Ph 01
Jb Ranch Sub Ph 2a
Kingsland Country Estate
Kingsland Country Estate Marco
Kingsland Country Estatemarco
Kingsland Country Estates
Kingsland Country Estates For
Kingsland Country Estates Whis
Magnolia Manor
Majestic Oaks
Majestic Oaks First Add
Majestic Oaks Fourth Add
Majestic Oaks Second Add
Majestic Oaks Second Addition
Marion Landing
Marion Landing Un 03
Marion Lndg 02
Marion Lndg 03
Marion Lndg Un 02
Marion Lndg Un 03
Marion Ranch
Marion Ranch Ph 2
Marion Ranch Phases 3 And 4
Meadow Glen Un 5
Meadow Glenn
Meadow Glenn Un 01
Meadow Glenn Un 03a
Meadow Glenn Un 2
Meadow Glenn Un 3b
Meadow Rdg
Non Sub
None
Not Applicable
Not On List
Oak Acres
Oak Ridge Estate
Oak Run
Oak Run The Fountains
Oak Run Baytree Greens
Oak Run Crescent Oaks
Oak Run Eagles Point
Oak Run Fairways Oaks
Oak Run Fountains
Oak Run Golfview B
Oak Run Hillside
Oak Run Laurel Oaks
Oak Run Linkside
Oak Run Park View
Oak Run Preserve Un A
Oak Run The Fountains
Oak Run The Preserve
Oak Runfountains Ph 02
Oakcrest Estate
Oaks At Ocala Crossings South
Oaksocala Xings South Ph 1
Oaksocala Xings South Ph 2
Oaksocala Xings South Ph Two
Ocala Crossings S
Ocala Crossings South
Ocala Crossings South Ph 2
Ocala Crossings South Ph One
Ocala Estates
Ocala Waterway
Ocala Waterway Estate
Ocala Waterway Estates
On Top Of The World Indigo Ea
Palm Cay
Palm Cay Un 02
Palm Cay Un 02 Replattract
Palm Cay Un 02 Replattracts
Palm Cay Un 02 E F
Palm Cay Un 02 Rep
Pioneer Ranch
Pioneer Ranch Phase 1
Pioneer Ranch Wellton
Redding Hammock
Sandy Pines
Shady Acres
Shady Hills Estates
Spruce Creek
Spruce Creek 02
Spruce Crk 03
Spruce Crk 04
Summit 02
Wingspread Farms
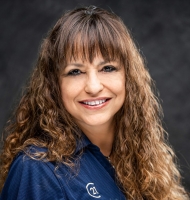
- Marie McLaughlin
- CENTURY 21 Alliance Realty
- Your Real Estate Resource
- Mobile: 727.858.7569
- marie@c21connects.com


