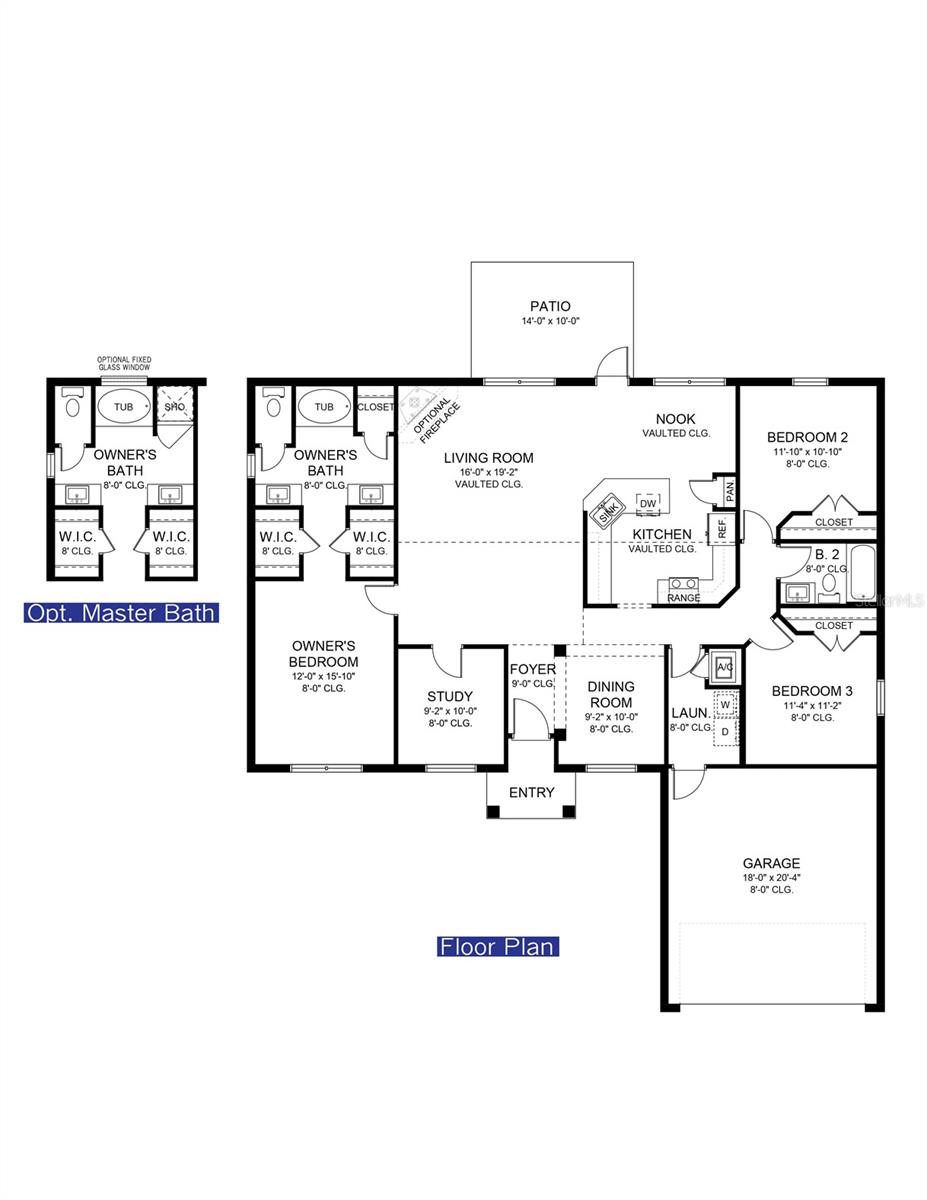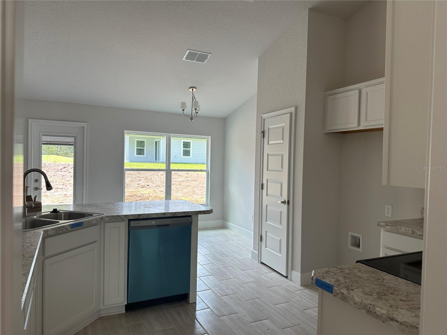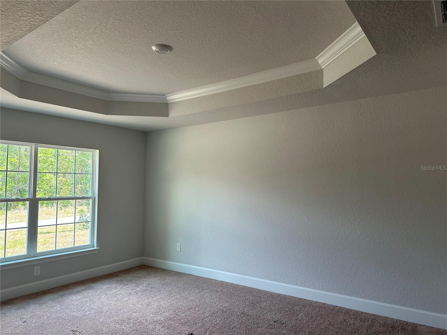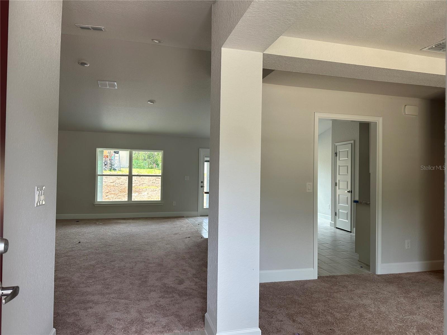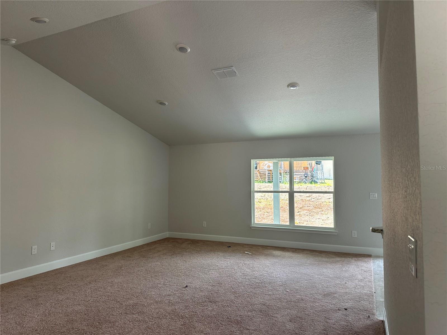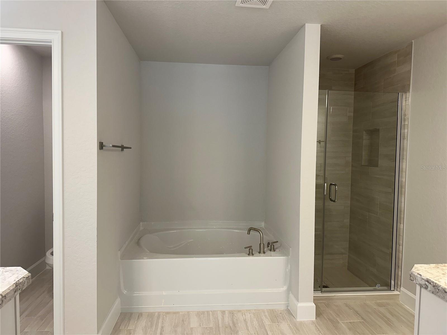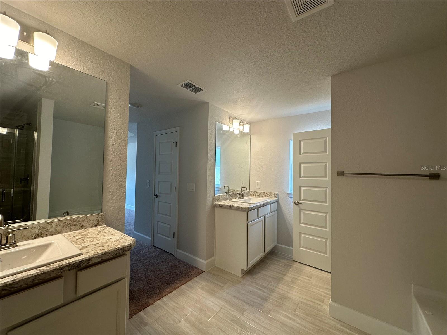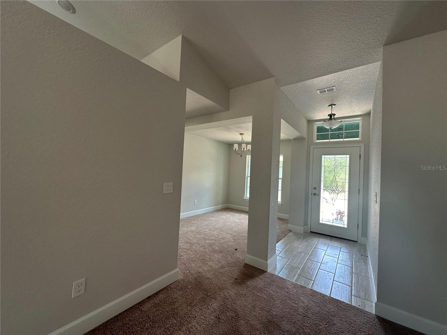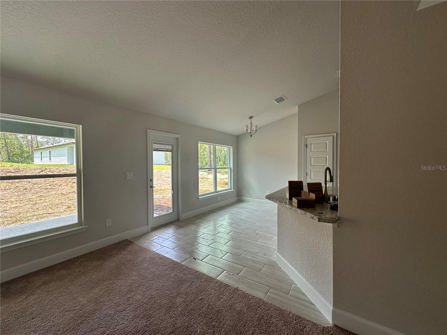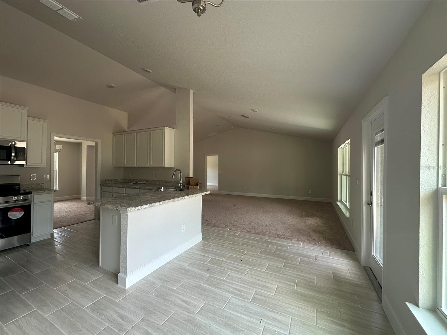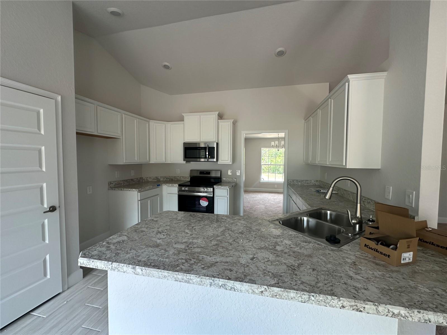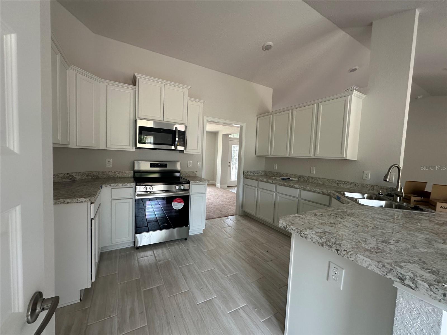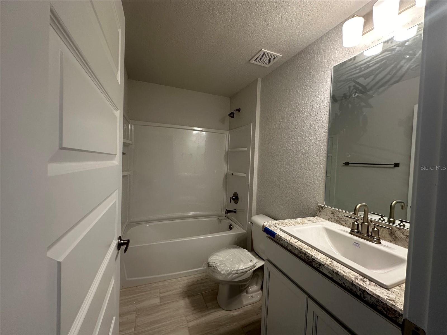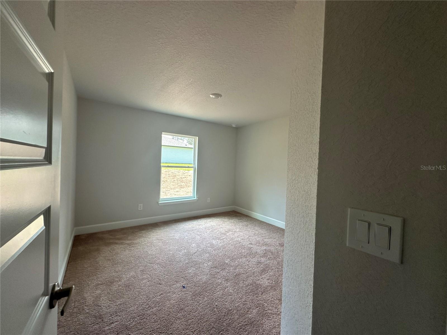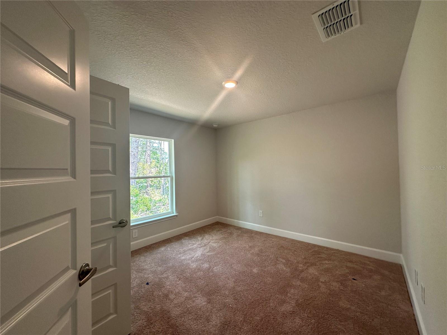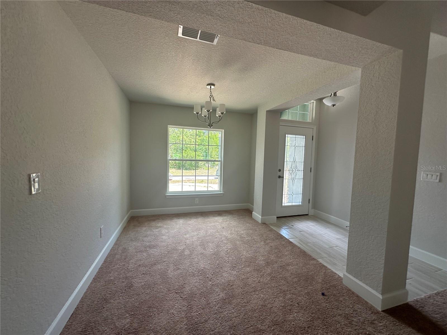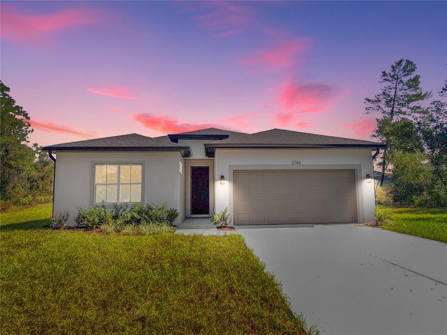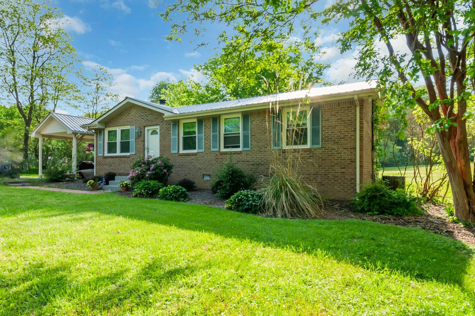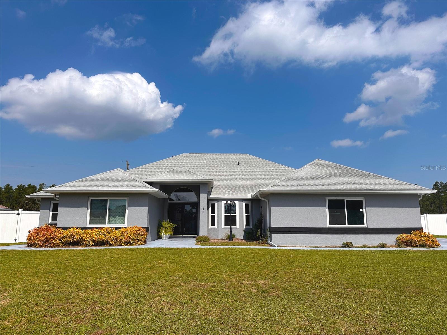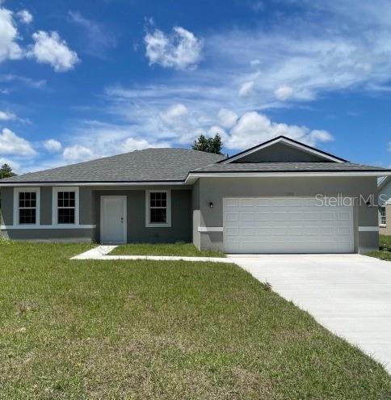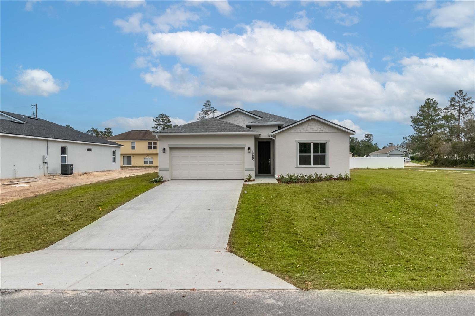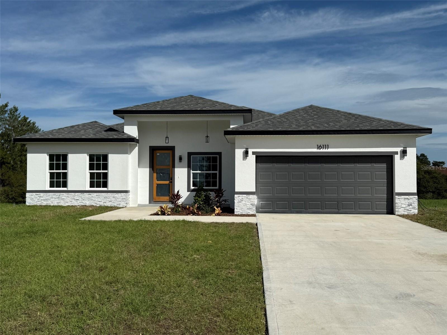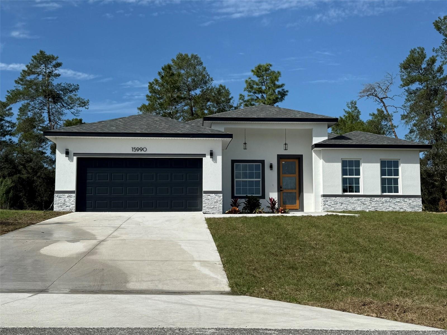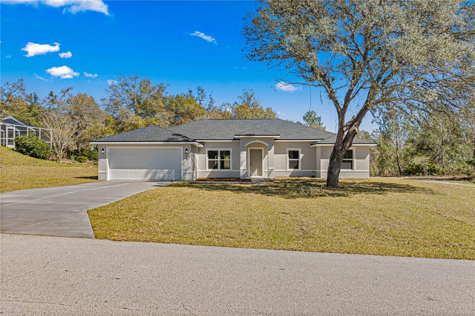5200 162nd Place Road, OCALA, FL 34473
Property Photos
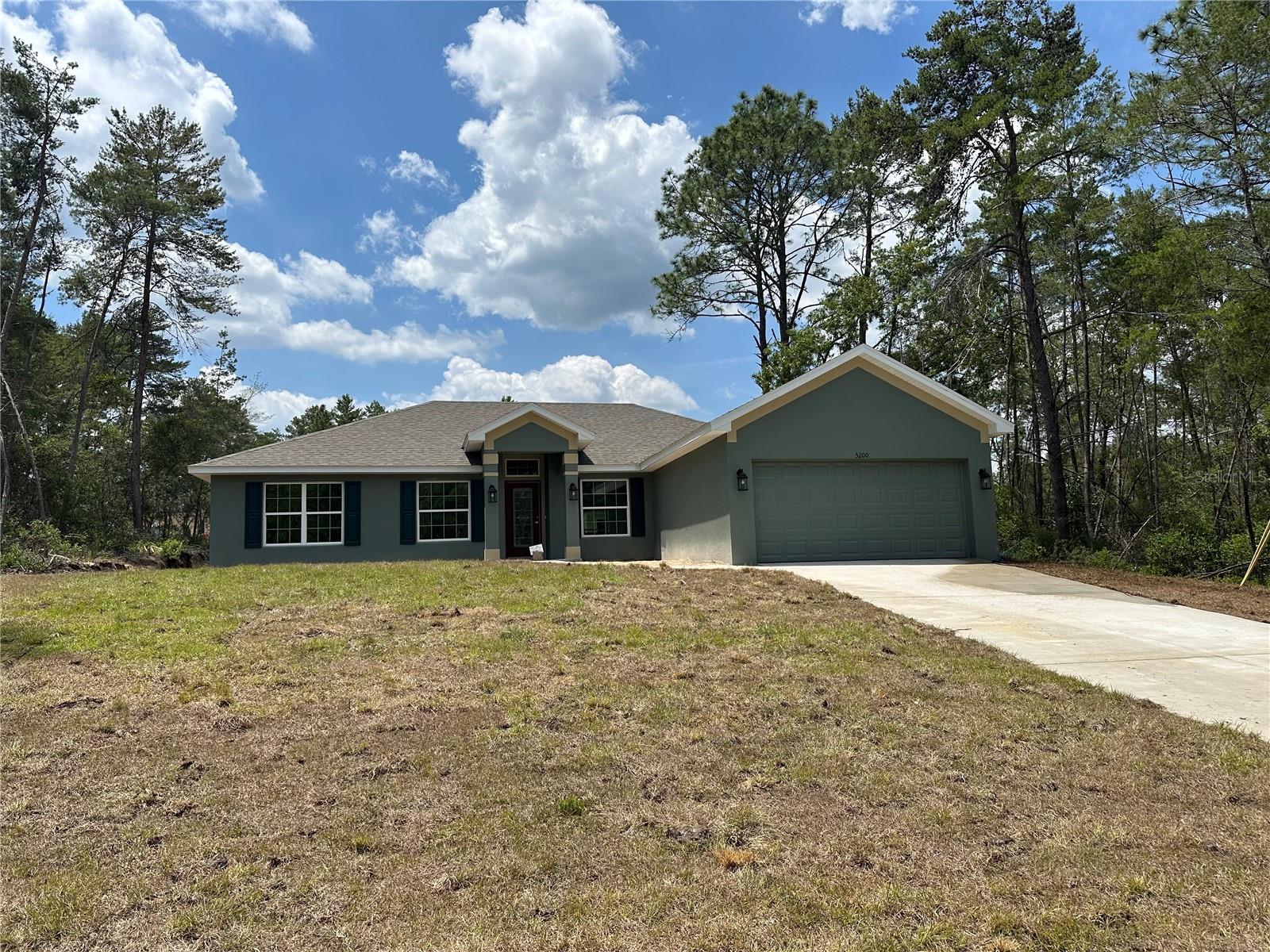
Would you like to sell your home before you purchase this one?
Priced at Only: $320,250
For more Information Call:
Address: 5200 162nd Place Road, OCALA, FL 34473
Property Location and Similar Properties
- MLS#: OM670378 ( Residential )
- Street Address: 5200 162nd Place Road
- Viewed: 8
- Price: $320,250
- Price sqft: $131
- Waterfront: No
- Year Built: 2024
- Bldg sqft: 2442
- Bedrooms: 3
- Total Baths: 2
- Full Baths: 2
- Garage / Parking Spaces: 2
- Days On Market: 321
- Additional Information
- Geolocation: 28.9867 / -82.2069
- County: MARION
- City: OCALA
- Zipcode: 34473
- Subdivision: Marion Oaks Un 05
- Elementary School: Sunrise Elementary School M
- Middle School: Horizon Academy/Mar Oaks
- High School: Dunnellon High School
- Provided by: ADAMS HOMES REALTY INC
- Contact: Debbie Owings
- 352-592-7513
- DMCA Notice
-
DescriptionLow interest rate buydown promotion available on this home when buyer closes with a seller approved lender. Call for details! Brand new home construction. Spacious split and open floorplan. Statement glass front door creates a stunning entrance brightening the foyer. House has a separate study, perfect home office/reading room. You will love the additional height with the tray ceiling complete with crown molding in the primary bedroom. Separate tiled shower in the master bath in addition to a garden tub, stainless appliances, mini blind insert in rear door to truss covered 14x10 patio. Wood look tile flooring in all wet areas, white vinyl privacy fence across back of lot. Taexx in wall pest control system. Builder warranty! Closing costs paid when using seller approved lenders. Elevation photo is rendering and used for illustration purposes only.
Payment Calculator
- Principal & Interest -
- Property Tax $
- Home Insurance $
- HOA Fees $
- Monthly -
Features
Building and Construction
- Builder Model: 1860A
- Builder Name: Adams Homes of NW FL
- Covered Spaces: 0.00
- Exterior Features: Other
- Flooring: Carpet, Tile
- Living Area: 1852.00
- Roof: Shingle
Property Information
- Property Condition: Completed
School Information
- High School: Dunnellon High School
- Middle School: Horizon Academy/Mar Oaks
- School Elementary: Sunrise Elementary School-M
Garage and Parking
- Garage Spaces: 2.00
Eco-Communities
- Water Source: Public
Utilities
- Carport Spaces: 0.00
- Cooling: Central Air
- Heating: Central, Electric, Heat Pump
- Sewer: Septic Tank
- Utilities: Electricity Connected, Sewer Connected
Finance and Tax Information
- Home Owners Association Fee: 0.00
- Net Operating Income: 0.00
- Tax Year: 2023
Other Features
- Appliances: Dishwasher, Disposal, Electric Water Heater, Microwave, Range
- Country: US
- Interior Features: Crown Molding, In Wall Pest System, Split Bedroom, Thermostat, Tray Ceiling(s), Vaulted Ceiling(s), Walk-In Closet(s)
- Legal Description: SEC 28 TWP 17 RGE 21 PLAT BOOK O PAGE 081 MARION OAKS UNIT 5 BLK 783 LOT 9
- Levels: One
- Area Major: 34473 - Ocala
- Occupant Type: Vacant
- Parcel Number: 8005-0783-09
- Possession: Close of Escrow
- Zoning Code: R1
Similar Properties
Nearby Subdivisions
Aspire At Marion Oaks
Ctry Estate Buffington Add
Huntington Ridge
Marion Oak
Marion Oak Un 5
Marion Oaks
Marion Oaks 01
Marion Oaks 02
Marion Oaks 03
Marion Oaks 04
Marion Oaks 05
Marion Oaks 06
Marion Oaks 10
Marion Oaks 4
Marion Oaks North
Marion Oaks South
Marion Oaks Un 01
Marion Oaks Un 02
Marion Oaks Un 03
Marion Oaks Un 04
Marion Oaks Un 05
Marion Oaks Un 06
Marion Oaks Un 07
Marion Oaks Un 09
Marion Oaks Un 1
Marion Oaks Un 10
Marion Oaks Un 11
Marion Oaks Un 12
Marion Oaks Un 2
Marion Oaks Un 3
Marion Oaks Un 4
Marion Oaks Un 6
Marion Oaks Un 7
Marion Oaks Un 9
Marion Oaks Un Eight First Rep
Marion Oaks Un Eleven
Marion Oaks Un Five
Marion Oaks Un Four
Marion Oaks Un Four Sub
Marion Oaks Un Nine
Marion Oaks Un One
Marion Oaks Un Seven
Marion Oaks Un Six
Marion Oaks Un Ten
Marion Oaks Un Three
Marion Oaks Un Twelve
Ocala Estate
Ocala Waterway Estate
Shady Road Acres
Shady Road Farmspedro Ranches
Summerglen
Summerglen Ph 02
Summerglen Ph 03
Summerglen Ph 04
Summerglen Ph 05
Summerglen Ph 6a
Summerglen Ph I
Summerglen Phase 6a
Summerglenn Ph I
Timberridge
Turning Pointe Estate
Waterways Estates
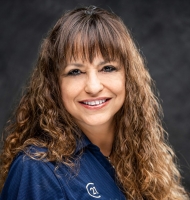
- Marie McLaughlin
- CENTURY 21 Alliance Realty
- Your Real Estate Resource
- Mobile: 727.858.7569
- sellingrealestate2@gmail.com

