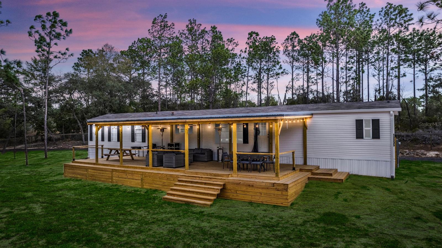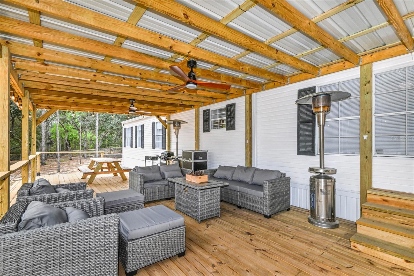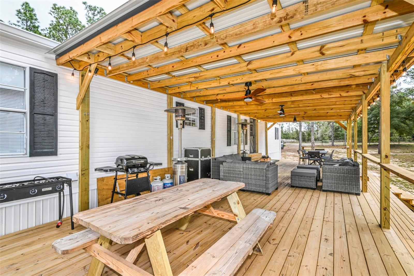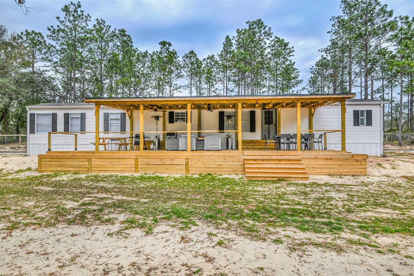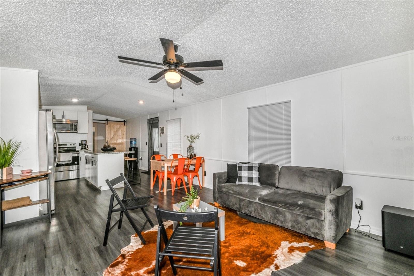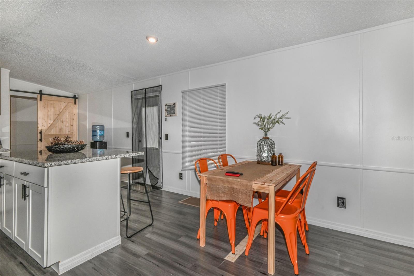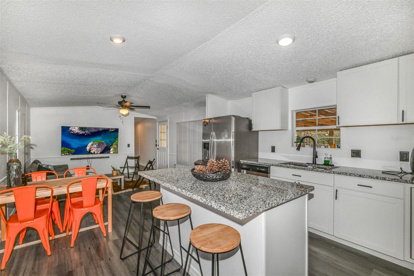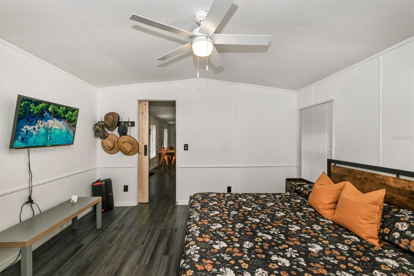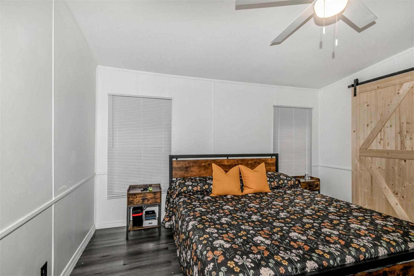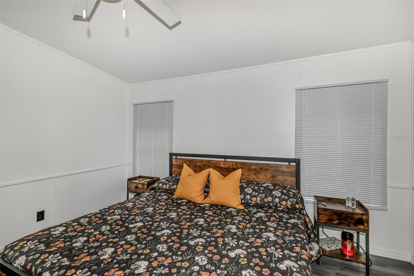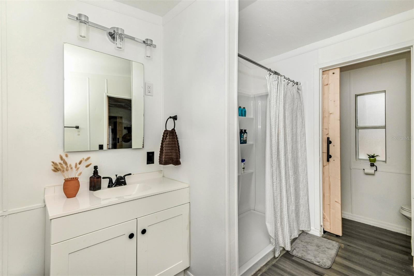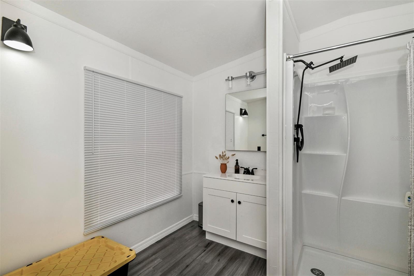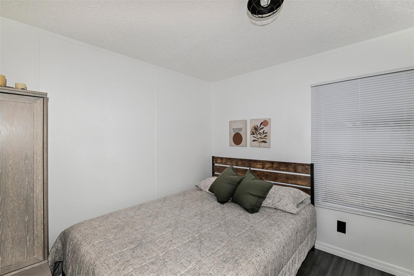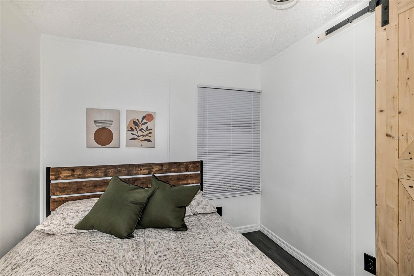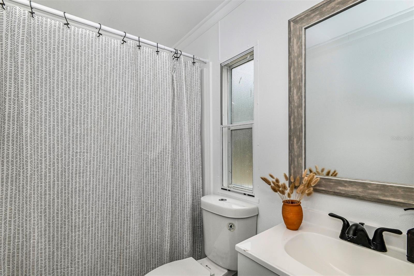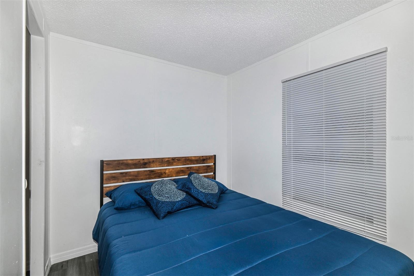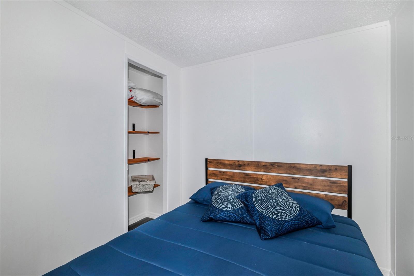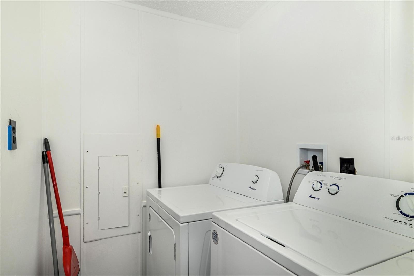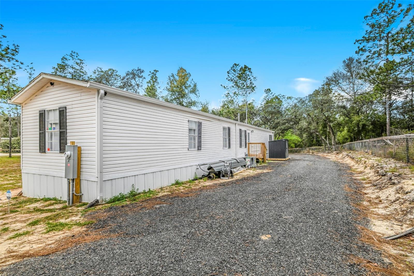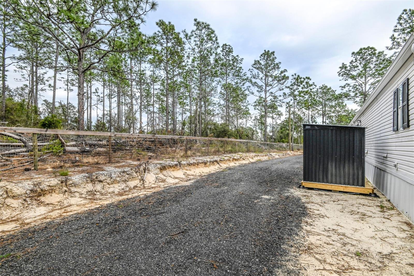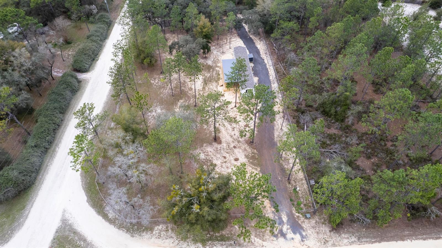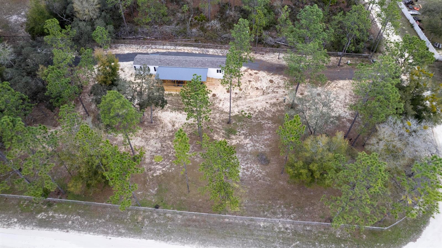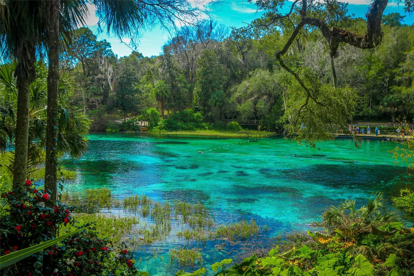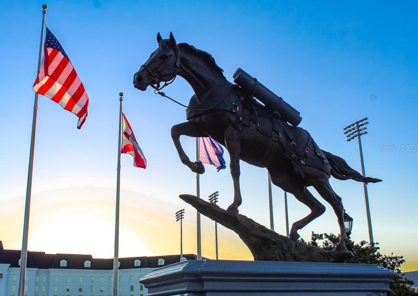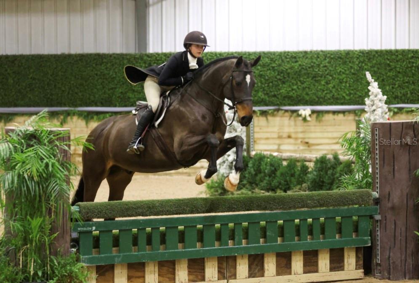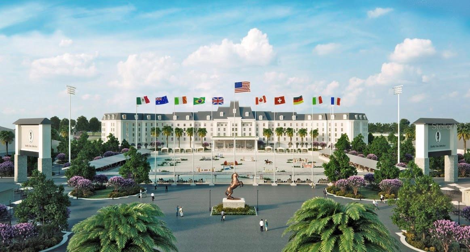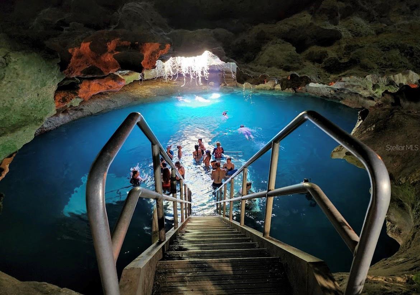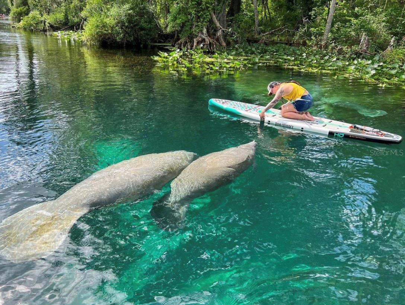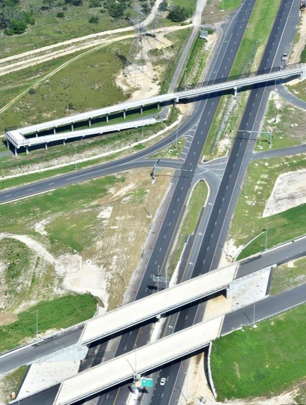16805 27th St Street, OCALA, FL 34481
Property Photos
Would you like to sell your home before you purchase this one?
Priced at Only: $210,000
For more Information Call:
Address: 16805 27th St Street, OCALA, FL 34481
Property Location and Similar Properties
- MLS#: OM672967 ( Residential )
- Street Address: 16805 27th St Street
- Viewed: 6
- Price: $210,000
- Price sqft: $141
- Waterfront: No
- Year Built: 1993
- Bldg sqft: 1488
- Bedrooms: 3
- Total Baths: 2
- Full Baths: 2
- Garage / Parking Spaces: 4
- Days On Market: 219
- Acreage: 1.05 acres
- Additional Information
- Geolocation: 29.1626 / -82.4002
- County: MARION
- City: OCALA
- Zipcode: 34481
- Subdivision: West Wood Acres N Vac
- Provided by: Fridrich & Clark Realty
- Contact: Trish Woolwine
- 6153274800
- DMCA Notice
-
DescriptionBeautiful Single Wide Mobile Home on A1 Lot in Ocala, FL. Fincancing Available (NON QM CONVENTIONAL LOAN) This fully renovated single wide mobile home, included AC/WATER HEAT NEW, the house is located in Ocala, Florida, just 20 minutes from the World Equestrian Center and 15 minutes from Rainbow Springs, a natural spring. The area is known for being very rural and quiet. Ocala is known as the "Horse Capital of the World." The property is situated on an A1 lot that allows for horses, animals, and many other possibilities. Some options include: Building your dream home and using the mobile home as a guest house or Airbnb rental. Putting in a larger mobile home or Manufactured home live in one and rent the other one The property has a new well ,septic tank and fence with two entrances. This property is near to the river and Ocala the world horse capital, with great potential for appreciation due to all the projects in the area, including the Suncoast which will go to Atlanta. The furniture is available and negotiable.
Payment Calculator
- Principal & Interest -
- Property Tax $
- Home Insurance $
- HOA Fees $
- Monthly -
Features
Building and Construction
- Basement: Crawl Space
- Covered Spaces: 4.00
- Exterior Features: Garage Door Opener
- Fencing: Partial
- Flooring: Carpet, Finished Wood, Tile
- Living Area: 4969.00
- Roof: Asphalt
Land Information
- Lot Features: Cul-De-Sac
School Information
- High School: Brentwood High School
- Middle School: Brentwood Middle School
- School Elementary: Scales Elementary
Garage and Parking
- Garage Spaces: 4.00
- Open Parking Spaces: 8.00
- Parking Features: Attached, Parking Pad
Eco-Communities
- Water Source: Public
Utilities
- Carport Spaces: 0.00
- Cooling: Central Air, Electric
- Heating: Central, Natural Gas
- Sewer: Public Sewer
- Utilities: Electricity Available, Water Available
Finance and Tax Information
- Home Owners Association Fee: 1000.00
- Insurance Expense: 0.00
- Net Operating Income: 0.00
- Other Expense: 0.00
Other Features
- Appliances: Dishwasher, Microwave, Refrigerator
- Country: US
- Interior Features: Entry Foyer, Extra Closets, High Ceilings, Pantry, Recording Studio, Redecorated, Storage, Walk-In Closet(s), Primary Bedroom Main Floor
- Levels: Two
- Parcel Number: 094007M F 01200 00007013D
- Possession: Close Of Escrow
- Style: Traditional
Nearby Subdivisions
Candler Hills
Candler Hills East E I
Candler Hills East Ph 01 Un B
Candler Hills East Ph 01 Un E
Candler Hills East Ph 1 Un B
Candler Hills East Ph 1 Un H
Candler Hills East Ph I Un Bcd
Candler Hills East Un E I J
Candler Hills W Kestrel
Candler Hills West
Candler Hills West Pod
Candler Hills West Pod P R
Candler Hills West Pod Q
Candler Hills West Stonebridge
Chandler Hills Aka On Top Of
Circle Square Woods
Circle Square Woods 09
Circle Square Woods Y
Crescent Rdg Ph 3
Greentree Acres
Liberty Village
Liberty Village Ph 1
Liberty Vlg Ph 2
Marion Oaks Un 10
Not In Hernando
Not On List
Oak Run
Oak Run Country Club
Oak Run Nbhd 08a
Oak Run Nbrhd 01
Oak Run Nbrhd 02
Oak Run Nbrhd 04
Oak Run Nbrhd 05
Oak Run Nbrhd 06
Oak Run Nbrhd 08b
Oak Run Nbrhd 10
Oak Run Nbrhd 11 Ph 01
Oak Run Neighborhood 02
Oak Run Neighborhood 04
Oak Run Neighborhood 06
Oak Run Neighborhood 07
Oak Run Nh 11
Oak Run Nieghborhood 08b
Oak Run Woodside Tr
Oak Trace Villas
Ocala Thrbred
On Top Of The World
On Top Of The World Avalon
On Top Of The World Crescent
On Top Of The World Longleaf R
On Top Of The Worldcircle Squa
On Top Of The Worldlong Leaf R
On Top/the World
On Top/the World Ph 01 A Sec 0
On Topthe World
On Topthe World Central Repla
On Topthe World Central Sec 03
On Topthe World Central Veste
On Topthe World Ph 01 A Sec 01
On Topworld Central Prcl 11
On Topworld Ph 01a Sec 02a
On Topworld Rep Ph 01b Sec
Palm Cay
Pine Run
Pine Run Estate
Pine Run Estates
Rainbow Park
Rainbow Park 02
Rainbow Park Homes
Rainbow Park Sfr Vac
Rainbow Park Un 01
Rainbow Park Un 01 Rev
Rainbow Park Un 02
Rainbow Park Un 03
Rainbow Park Un 04
Rainbow Park Un 1
Rainbow Park Un 2
Rainbow Park Un 3
Rainbow Park Un O3
Rainbow Park Unit 1
Rainbow Park Vac
Rainbow Pk Un #2
Rainbow Pk Un 4
Rolling Hills
Rolling Hills 03
Rolling Hills 04
Rolling Hills 05
Rolling Hills Un 03
Rolling Hills Un 04
Rolling Hills Un 05
Rolling Hills Un 4
Rolling Hills Un 5
Rolling Hills Un Four
Stone Creek
Stone Creek By Del Webb
Stone Creek By Del Webb Arlin
Stone Creek By Del Webb Lexin
Stone Creek By Del Webb Longl
Stone Creek By Del Webb Santa
Stone Creek By Del Webb - Arli
Stone Creek By Del Webb - Long
Stone Creek By Del Webb Longle
Stone Creek By Del Webb Nottin
Stone Creek By Del Webb Sundan
Stone Creek By Del Webb-arling
Stone Creek By Del Webb-santa
Stone Creek By Del Webbarlingt
Stone Creek By Del Webbbuckhea
Stone Creek By Del Webblonglea
Stone Creek By Del Webbpinebro
Stone Creek By Del Webbsanta F
Stone Crk
Stone Crk By Del Webb Arlingto
Stone Crk By Del Webb Bridlewo
Stone Crk By Del Webb Longleaf
Stone Crk By Del Webb Sundance
Stone Crk/del Webb Arlington P
Stone Crkdel Webb Arlington P
Stone Crkdel Webb Weston Ph 1
Stonecreek
Top Of The World
Topworld Ph 01a Sec 01
Westwood Acres North
Weybourne Landing
Weybourne Landing Phase 1b
Weybourne Lndg Ph 1a

- Marie McLaughlin
- CENTURY 21 Alliance Realty
- Your Real Estate Resource
- Mobile: 727.858.7569
- sellingrealestate2@gmail.com

