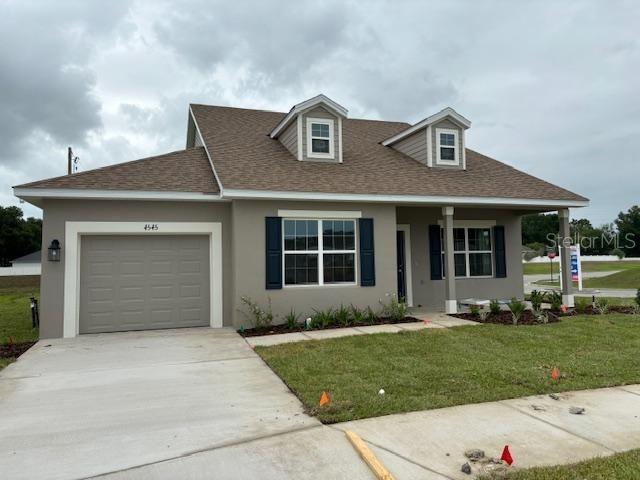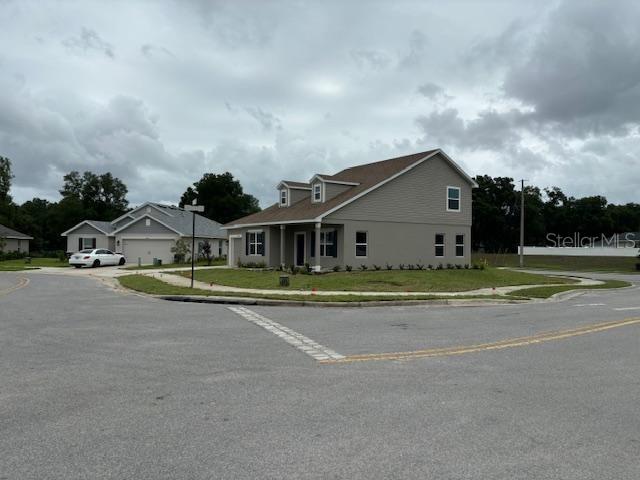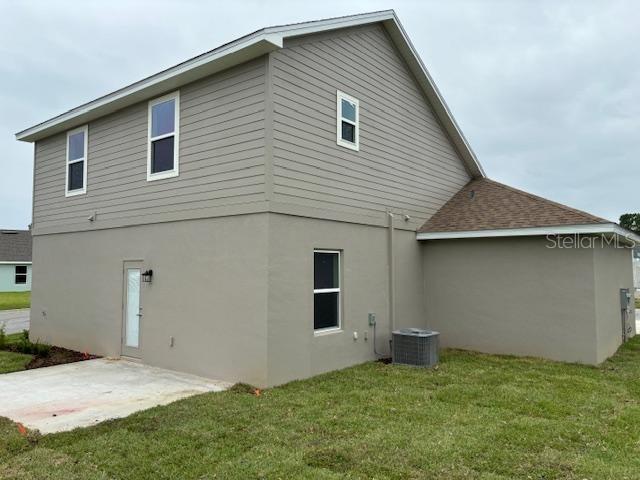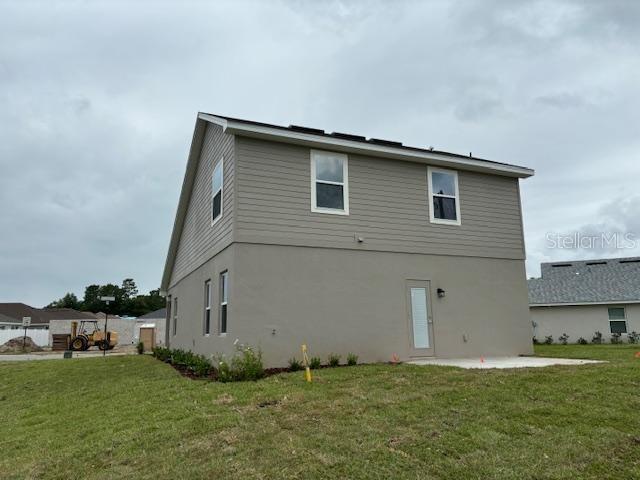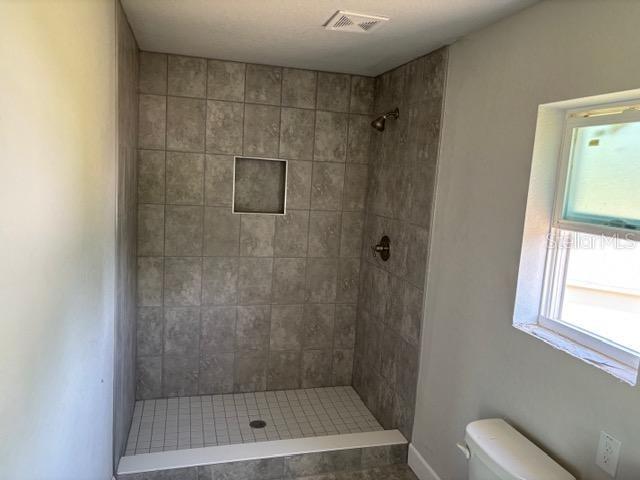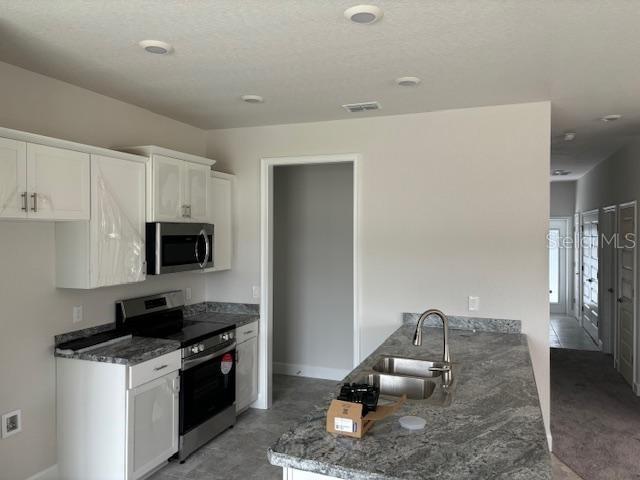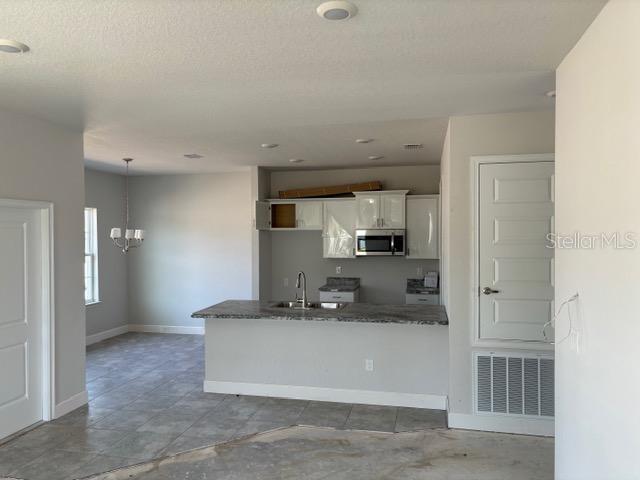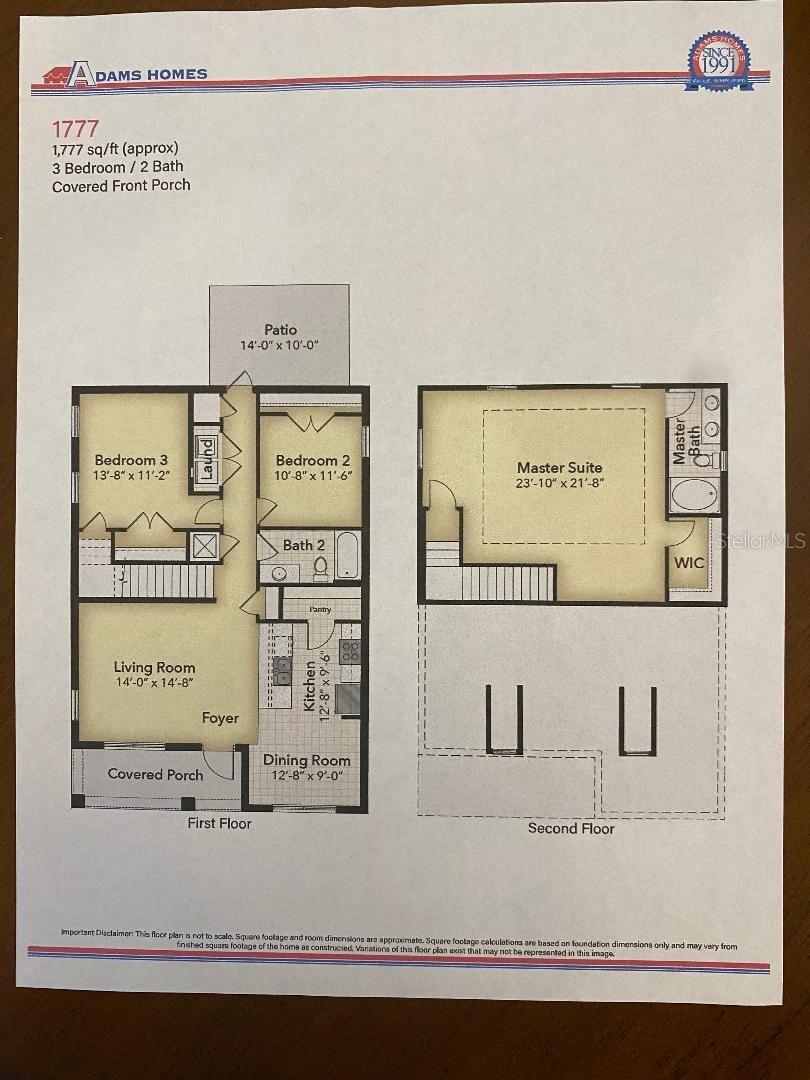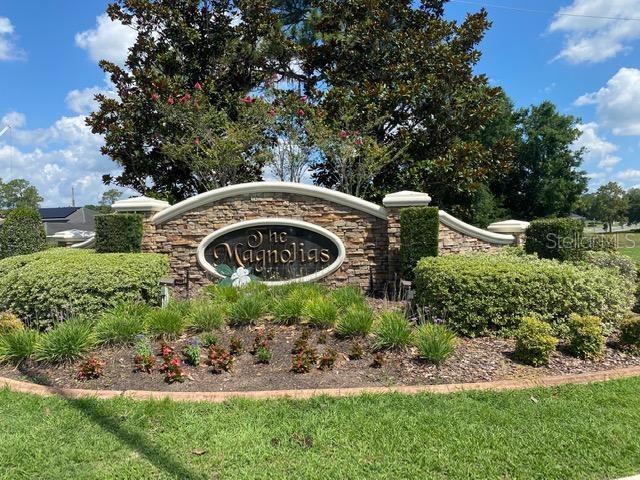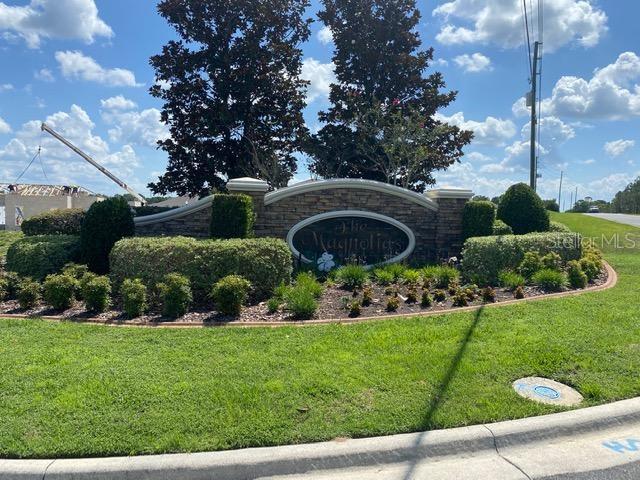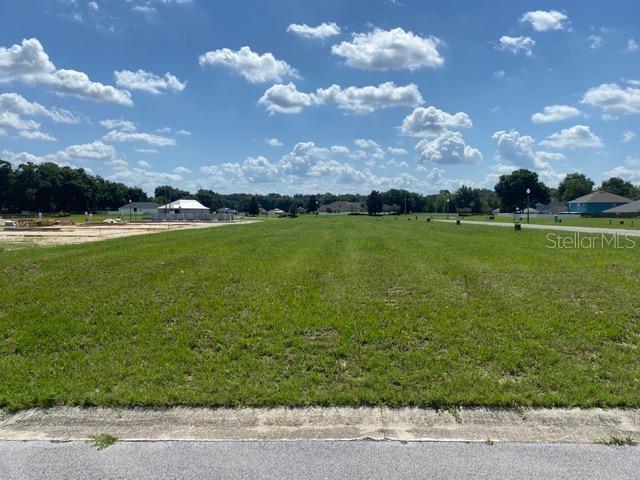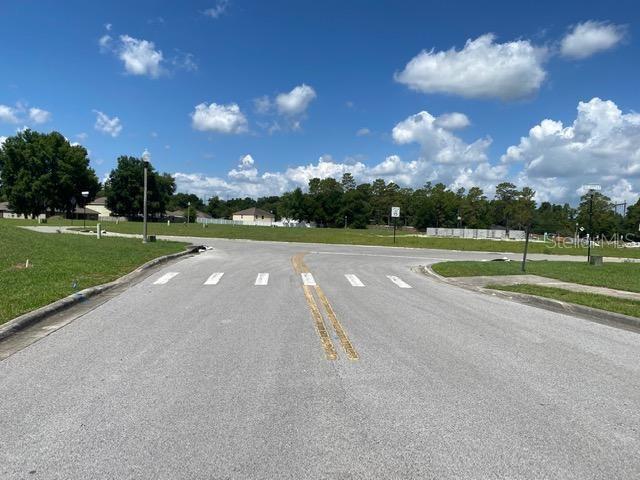4545 25th Loop, OCALA, FL 34480
Property Photos
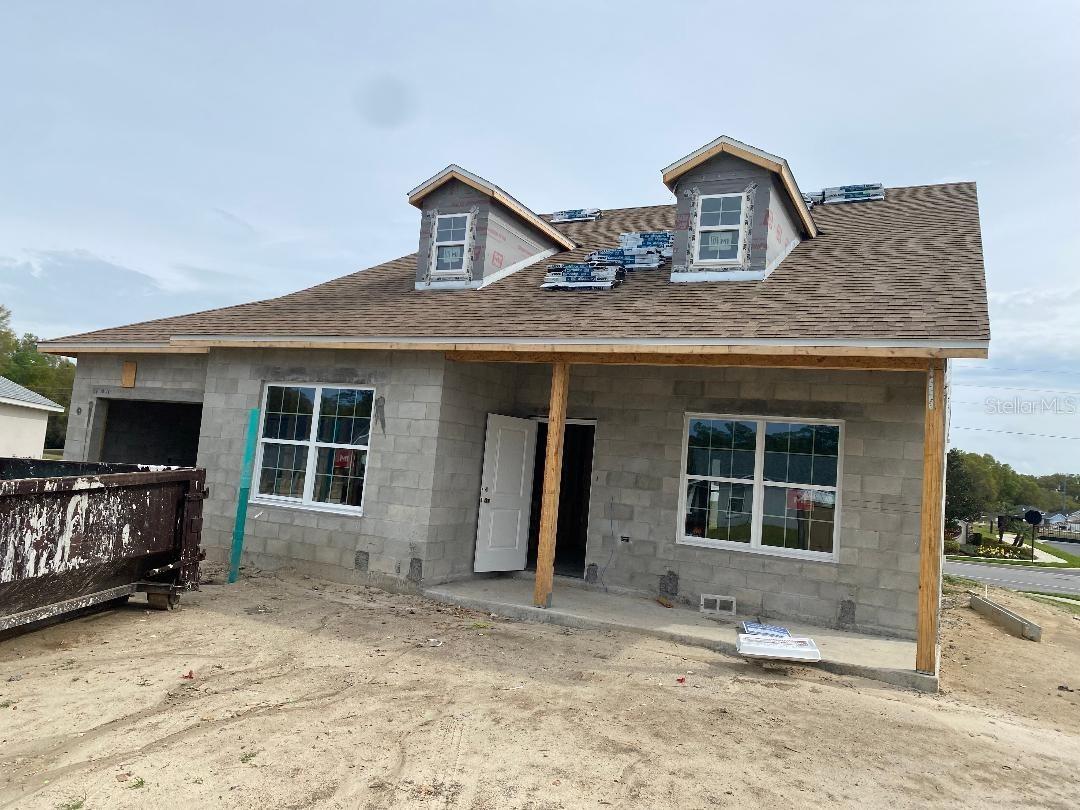
Would you like to sell your home before you purchase this one?
Priced at Only: $282,250
For more Information Call:
Address: 4545 25th Loop, OCALA, FL 34480
Property Location and Similar Properties
- MLS#: OM674167 ( Residential )
- Street Address: 4545 25th Loop
- Viewed: 20
- Price: $282,250
- Price sqft: $135
- Waterfront: No
- Year Built: 2024
- Bldg sqft: 2087
- Bedrooms: 3
- Total Baths: 2
- Full Baths: 2
- Garage / Parking Spaces: 1
- Days On Market: 292
- Additional Information
- Geolocation: 29.1625 / -82.0711
- County: MARION
- City: OCALA
- Zipcode: 34480
- Subdivision: Magnolia Villas West
- Elementary School: Maplewood Elementary School M
- Middle School: Osceola Middle School
- High School: Forest High School
- Provided by: ADAMS HOMES REALTY INC
- Contact: RJ Albritton
- 352-592-7513

- DMCA Notice
-
DescriptionUnder construction. Special promotion thru january 19th 2025: price has been reduced $15k to $282,250 plus an additional $20k flex funds to be used as additional seller credit or cash buyer or for interest rate buydown, closing costs & and or prepaids. New construction. Charming 3/2 two story home on corner lotlocated in the highly sought after magnolia subdivisions. Spacious owners bedroom/bath is locaed on the second floor with bedrooms 2 & 3 located on the first floor. Kiitchen comes with large pantry and overlooks the living room. Upgrades include large tile walk in shower in owners bedroom, upgraded shaker cabinets and counters and ss appliances. . Neighborhood is conveniently located near shopping, restaurants and only 15 minutes from the downtown square. School district includes maple elementary, osceola middle school and forest high. High. Home comes with limited 10 year builder warranty estimated completion date may 2024. Renderings are for illustrative purposes only, final product may differ. Prices subject to change without notice.
Payment Calculator
- Principal & Interest -
- Property Tax $
- Home Insurance $
- HOA Fees $
- Monthly -
Features
Building and Construction
- Builder Model: 1777A
- Builder Name: ADAMS HOMES OF NW FLORIDA
- Covered Spaces: 0.00
- Exterior Features: Irrigation System, Sidewalk
- Flooring: Carpet, Ceramic Tile
- Living Area: 1777.00
- Roof: Shingle
Property Information
- Property Condition: Under Construction
School Information
- High School: Forest High School
- Middle School: Osceola Middle School
- School Elementary: Maplewood Elementary School-M
Garage and Parking
- Garage Spaces: 1.00
- Open Parking Spaces: 0.00
Eco-Communities
- Water Source: Public
Utilities
- Carport Spaces: 0.00
- Cooling: Central Air
- Heating: Central, Electric
- Pets Allowed: Yes
- Sewer: Public Sewer
- Utilities: Cable Available, Electricity Connected, Fire Hydrant, Phone Available, Sewer Connected, Water Connected
Finance and Tax Information
- Home Owners Association Fee: 58.00
- Insurance Expense: 0.00
- Net Operating Income: 0.00
- Other Expense: 0.00
- Tax Year: 2023
Other Features
- Appliances: Dishwasher, Disposal, Electric Water Heater, Microwave, Range
- Association Name: MARIE MOORE
- Country: US
- Interior Features: In Wall Pest System, Kitchen/Family Room Combo, Open Floorplan, Tray Ceiling(s), Walk-In Closet(s)
- Legal Description: SEC 26 TWP 15 RGE 22 PLAT BOOK 012 PAGE 062 MAGNOLIA VILLAS WEST BLK A LOT 1
- Levels: Two
- Area Major: 34480 - Ocala
- Occupant Type: Vacant
- Parcel Number: 29733-006101
- Possession: Close of Escrow
- Views: 20
- Zoning Code: PD05
Nearby Subdivisions
Arbors
Bellechase Laurels
Bellechase Oak Hammock
Bellechase Villas
Bellechase Willows
Bellechase Woodlands
Big Rdg Acres
Carriage Trail
Carriage Trail Un 02
Citrus Park
Clines Add
Cooperleaf
Copperleaf
Country Clubocala Un 01
Country Clubocala Un 02
Country Clubocala Un I
Country Estate
Dalton Woods
Falls Of Ocala
Florida Orange Grove Corp
Golden Glen
Hawks 02
Hawks Lndg
Hi Cliff Heights
Indian Meadows
Indian Pine
Indian Pines
Indian Pines Add 01
Indian Pines V
Kozicks
Legendary Trls
Magnolia Forest
Magnolia Manor
Magnolia Park
Magnolia Pointe
Magnolia Pointe Ph 01
Magnolia Pointe Ph 2
Magnolia Villa East
Magnolia Villas East
Magnolia Villas West
Maplewood Area
Mcateer Acres First Add
Montague
No Sub
No Subdivision
None
Not On List
Oak Hill
Oakhurst 01
Other
Quail Rdg
Sabal Park
Shadow Woods Add 01
Shadow Woods Second Add
Silver Spgs Shores 10
Silver Spgs Shores 24
Silver Spgs Shores 25
Silver Spgs Shores Un 24
Silver Spgs Shores Un 25
Silver Spgs Shores Un 55
Silver Springs Shores
Sleepy Hollow
South Oak
Springhill Rep
Summercrest
Sun Tree
Suntree Sec 02
Turning Hawk Ranch Un 02
Vinings
Westgate
Whisper Crest
Willow Oaks Un 01
Wineberry
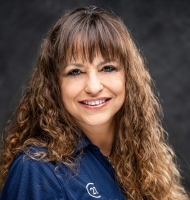
- Marie McLaughlin
- CENTURY 21 Alliance Realty
- Your Real Estate Resource
- Mobile: 727.858.7569
- sellingrealestate2@gmail.com

