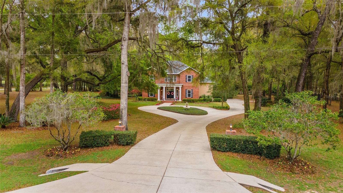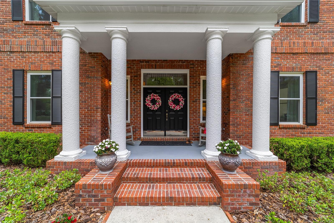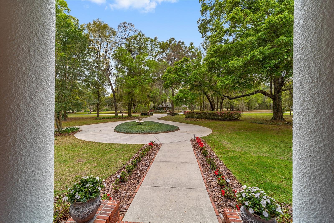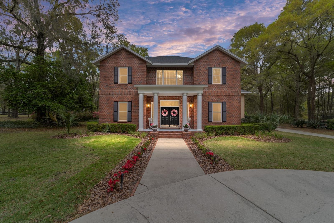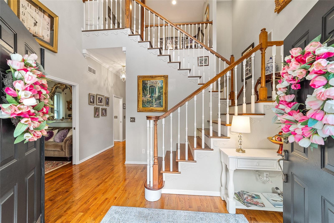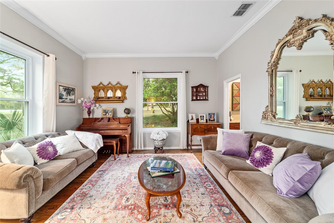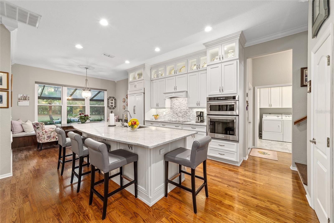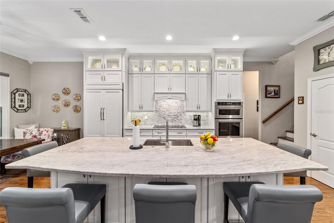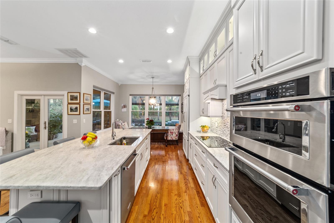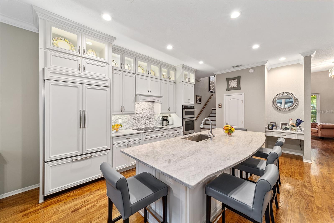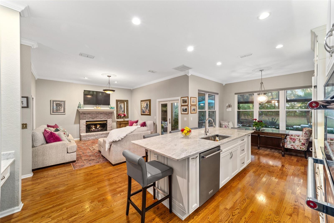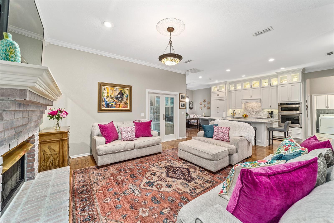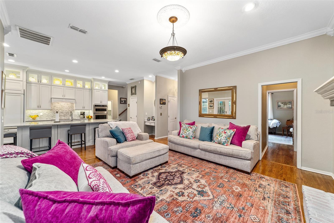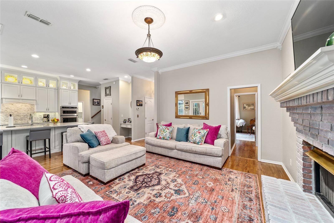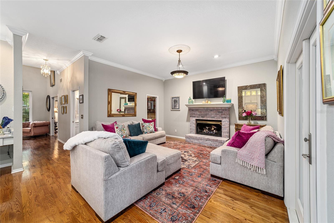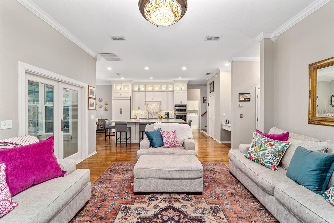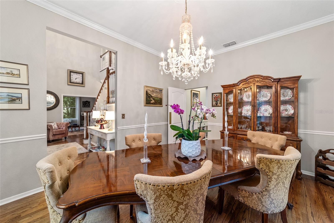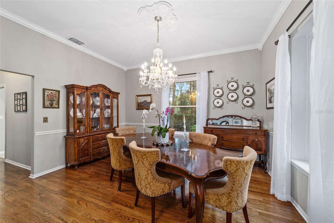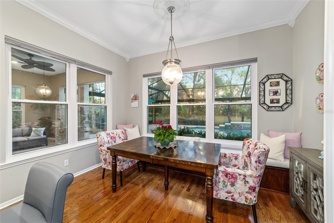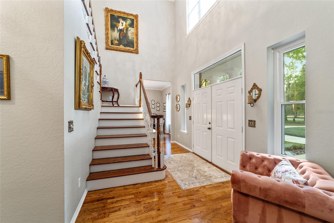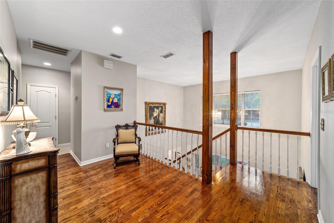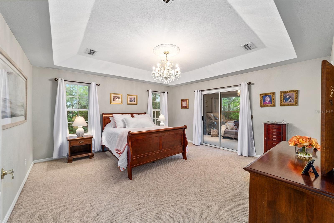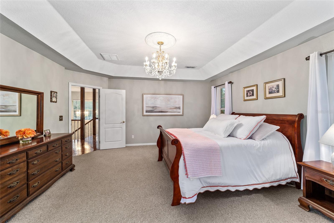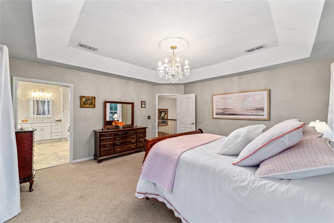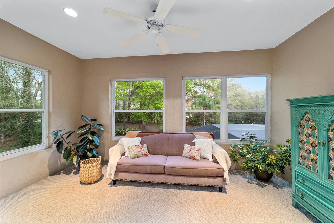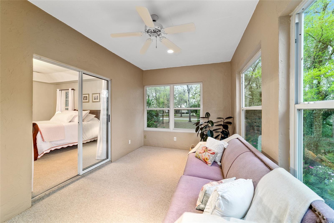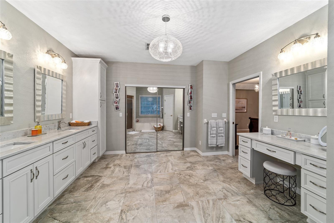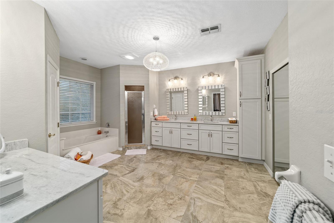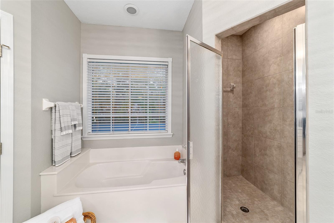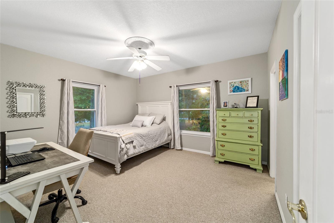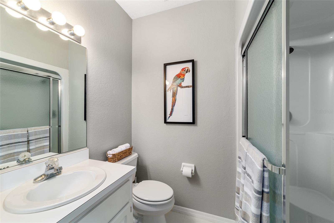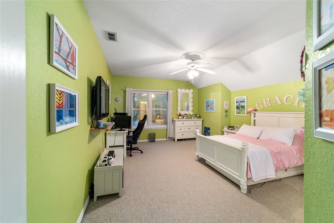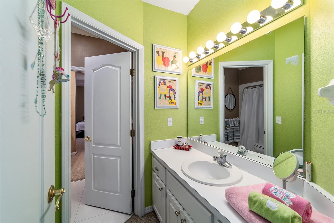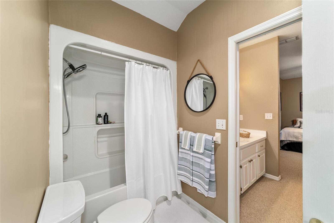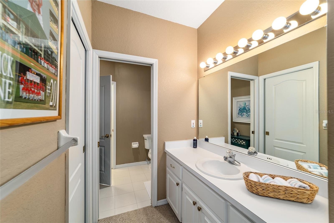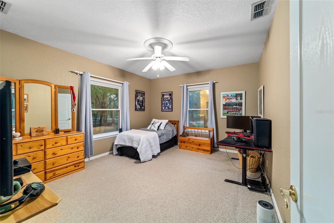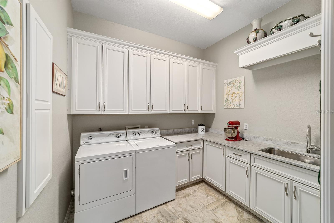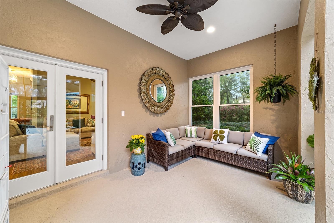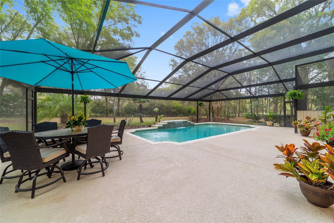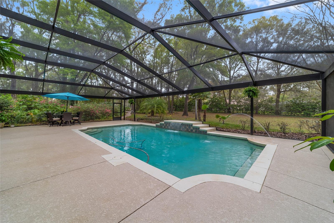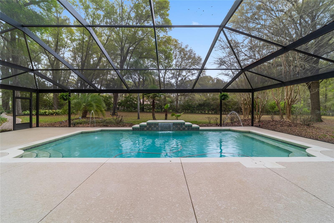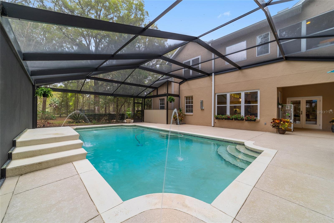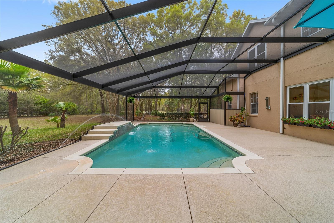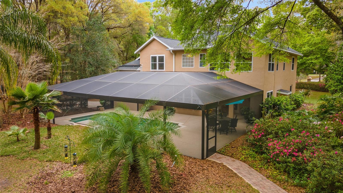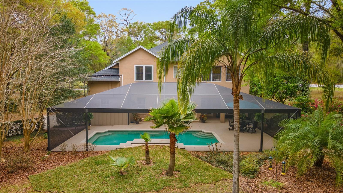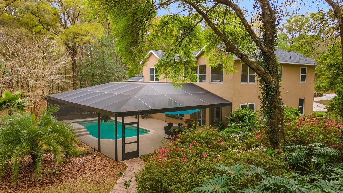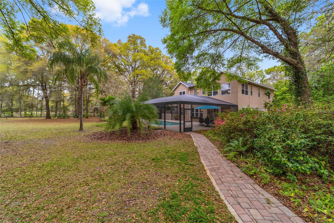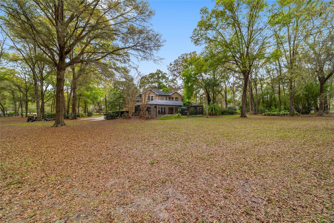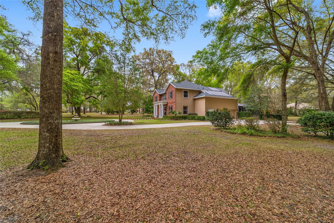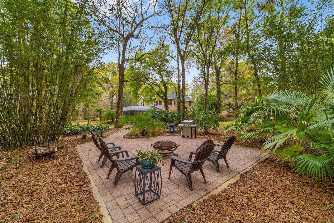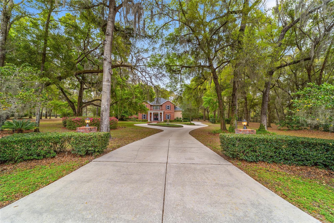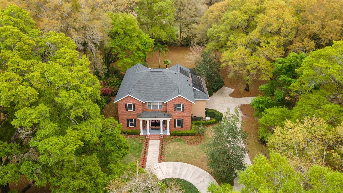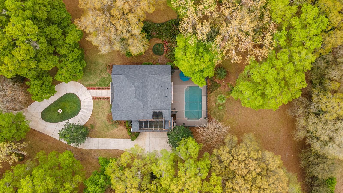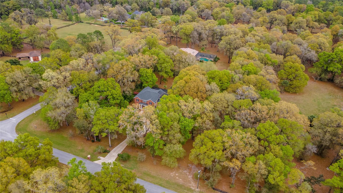9175 7th Avenue Road, OCALA, FL 34480
Property Photos
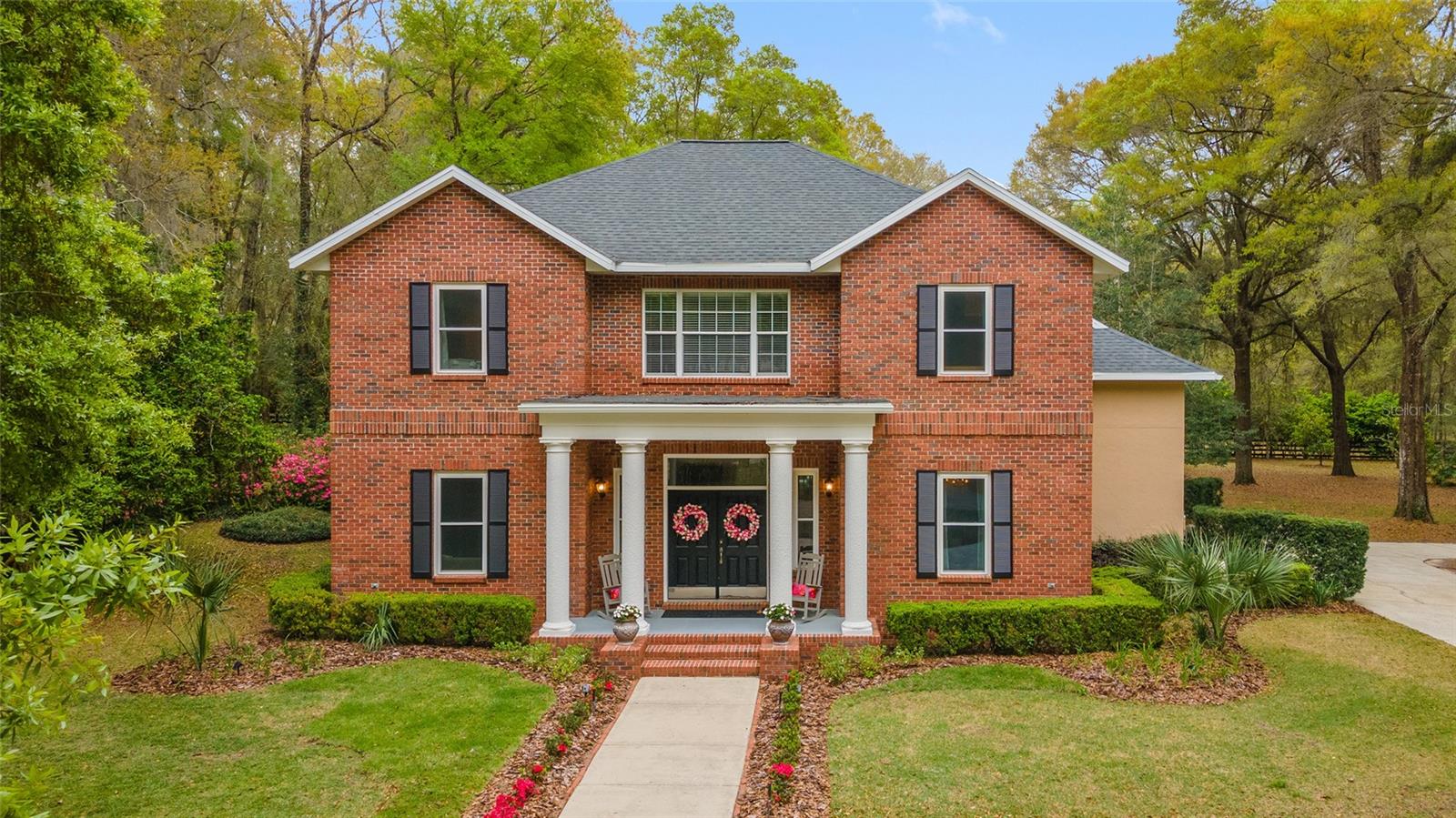
Would you like to sell your home before you purchase this one?
Priced at Only: $1,100,000
For more Information Call:
Address: 9175 7th Avenue Road, OCALA, FL 34480
Property Location and Similar Properties
- MLS#: OM674310 ( Residential Income )
- Street Address: 9175 7th Avenue Road
- Viewed: 25
- Price: $1,100,000
- Price sqft: $244
- Waterfront: No
- Year Built: 1996
- Bldg sqft: 4512
- Bedrooms: 4
- Total Baths: 4
- Full Baths: 3
- 1/2 Baths: 1
- Days On Market: 192
- Acreage: 2.30 acres
- Additional Information
- Geolocation: 29.0894 / -82.1169
- County: MARION
- City: OCALA
- Zipcode: 34480
- Subdivision: Turning Hawk Ranch Un 02
- Elementary School: Belleview
- Middle School: Belleview
- High School: Belleview
- Provided by: Greater Chattanooga Realty, Keller Williams Realty
- Contact: Stevie S Rifenberick
- 4236641600
- DMCA Notice
-
DescriptionNestled within a beautiful and private gated community, this charming 4 bedroom, 3.5 bath pool home, is situated on a sprawling 2.3 acre lot dotted with beautiful oak trees. As you enter, you're greeted by a thoughtfully updated interior featuring formal living and dining rooms, leading into a brand new kitchen complete with stunning cabinets, a center island surrounded by granite, and modern appliances. The open floor plan seamlessly connects the kitchen to the family room, complete with a cozy gas fireplace, and a breakfast room overlooking the screened enclosed pool and covered lanai. Hardwood floors are found throughout the first floor, stairs and upstairs landing, adding warmth and elegance to the living space. Upstairs, the master suite awaits, with an updated master bath with his and hers vanities, a walk in closet, and a sun porch offering serene views of the property. One guest bedroom has its own bath and walk in closet, while the remaining two bedrooms share a convenient Jack and Jill bathroom. This meticulously maintained home has had numerous updates, including new cabinets, granite countertops and new sink in the laundry room and new cabinets and granite in the downstairs bath. A new roof and generator were added in 2017, along with two new HVAC systems in 2018, solar panels in 2020, all windows replaced in 2022, 2 hot water heaters in 2024 and new pool pump motor in 2024. With neighborhood access to the Florida Greenway, offering hiking, biking, and horse trails, outdoor adventures are just steps away. Your four legged friends are welcome to roam and explore alongside you in this equine friendly community. Step into this nature lovers paradise, and don't miss your chance to experience the tranquility and serenity of this remarkable property.
Payment Calculator
- Principal & Interest -
- Property Tax $
- Home Insurance $
- HOA Fees $
- Monthly -
Features
Building and Construction
- Covered Spaces: 0.00
- Living Area: 0.00
- Roof: Other
School Information
- High School: Brainerd High School
- Middle School: Orchard Knob Middle School
- School Elementary: Orchard Knob Elementary School
Garage and Parking
- Garage Spaces: 0.00
- Open Parking Spaces: 0.00
- Parking Features: Detached
Eco-Communities
- Water Source: Public
Utilities
- Carport Spaces: 0.00
- Cooling: Central Air, Electric
- Heating: Central, Electric
- Utilities: Electricity Available, Water Available
Finance and Tax Information
- Home Owners Association Fee: 0.00
- Insurance Expense: 0.00
- Net Operating Income: 0.00
- Other Expense: 0.00
Other Features
- Country: US
- Levels: Three Or More
- Parcel Number: 146C Q 011
- Views: 25
Nearby Subdivisions
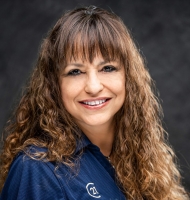
- Marie McLaughlin
- CENTURY 21 Alliance Realty
- Your Real Estate Resource
- Mobile: 727.858.7569
- sellingrealestate2@gmail.com

