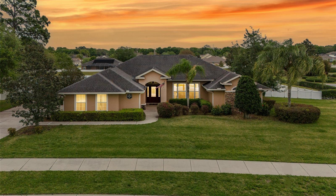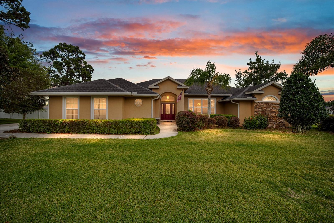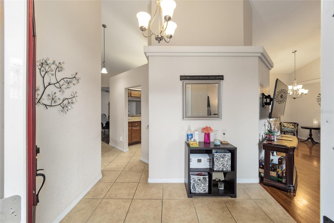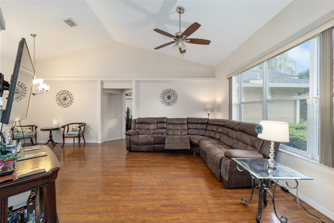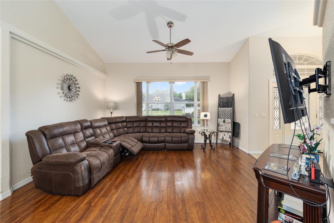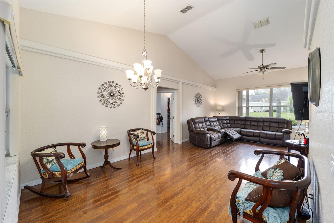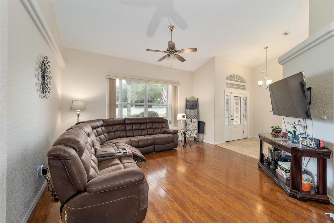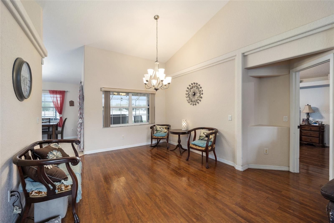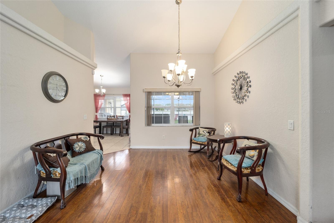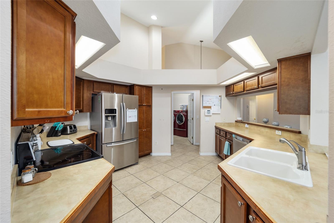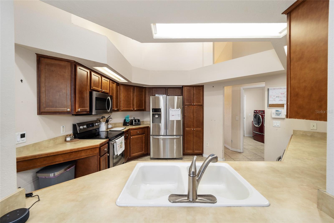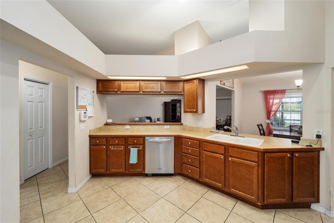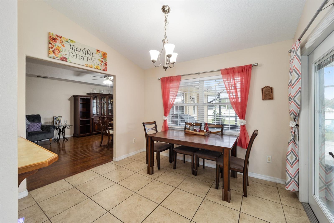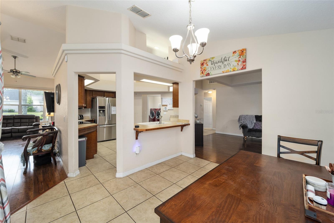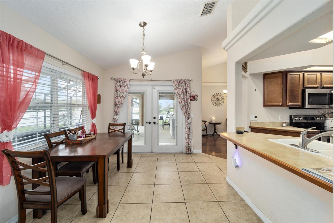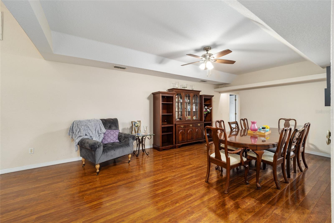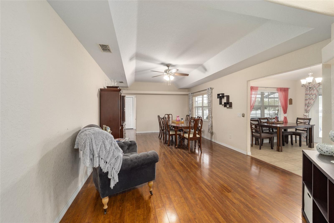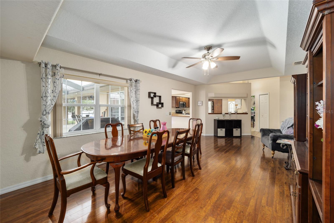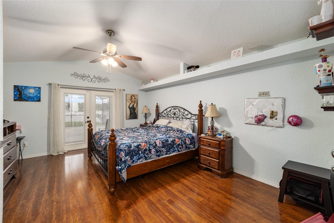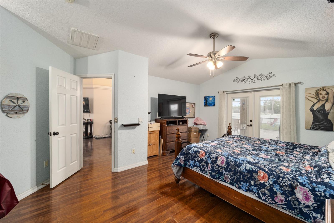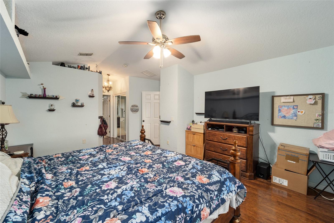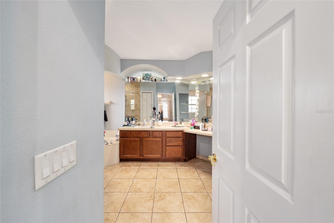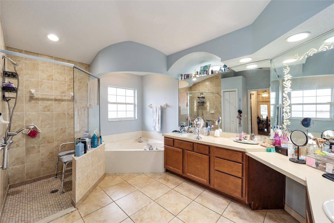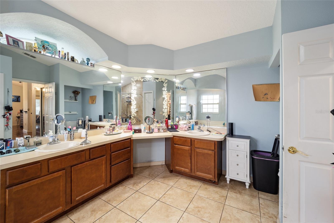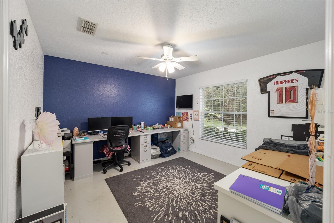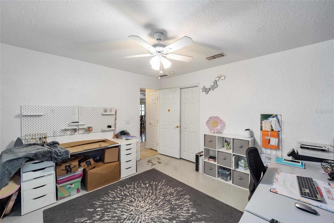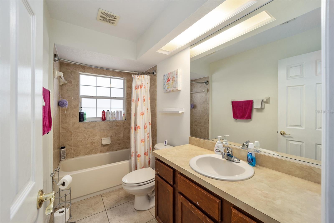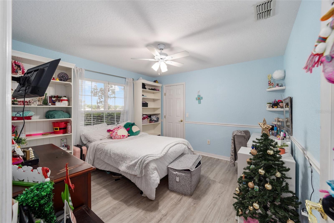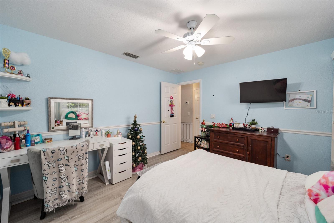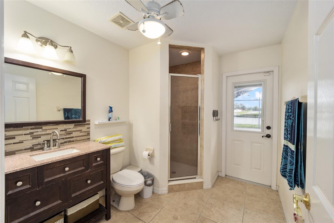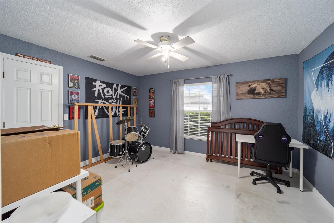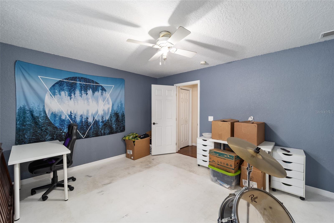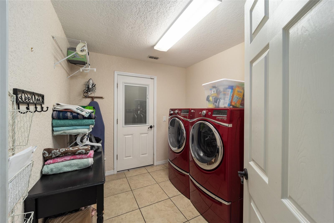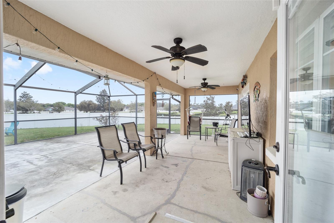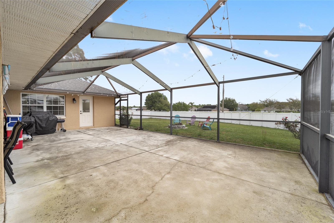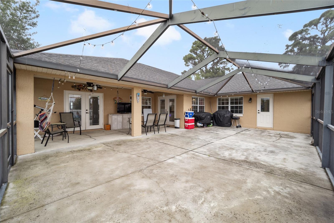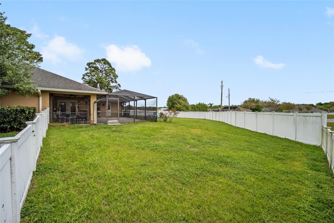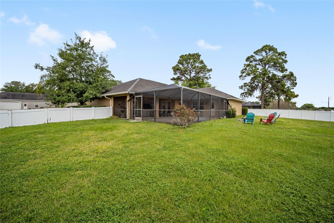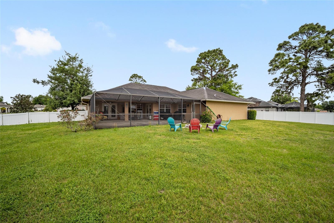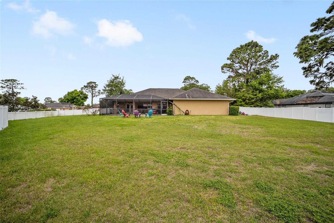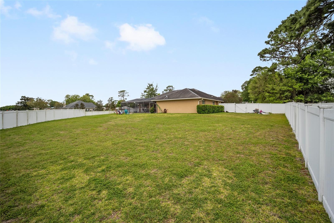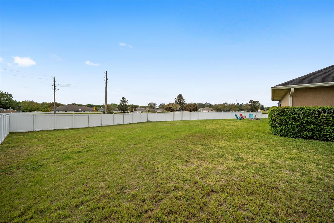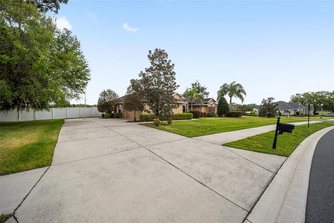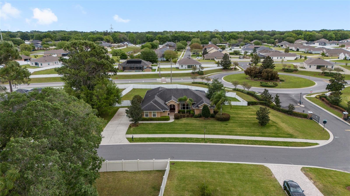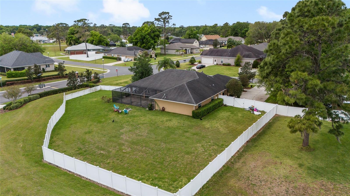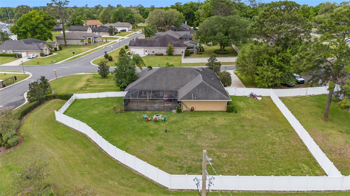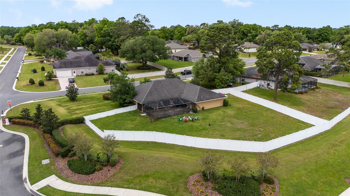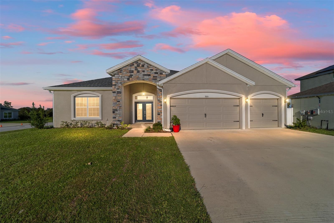3501 46th Avenue, OCALA, FL 34480
Property Photos
Would you like to sell your home before you purchase this one?
Priced at Only: $435,000
For more Information Call:
Address: 3501 46th Avenue, OCALA, FL 34480
Property Location and Similar Properties
- MLS#: OM675466 ( Residential )
- Street Address: 3501 46th Avenue
- Viewed: 4
- Price: $435,000
- Price sqft: $131
- Waterfront: No
- Year Built: 2006
- Bldg sqft: 3326
- Bedrooms: 4
- Total Baths: 3
- Full Baths: 3
- Garage / Parking Spaces: 2
- Days On Market: 181
- Additional Information
- Geolocation: 29.1525 / -82.0705
- County: MARION
- City: OCALA
- Zipcode: 34480
- Subdivision: Magnolia Grove
- Provided by: KELLER WILLIAMS CORNERSTONE RE
- Contact: Anthony Alfarone
- 352-369-4044
- DMCA Notice
-
DescriptionExplore the epitome of elegance in the charming, gated neighborhood of Magnolia Grove with this well appointed 3 bedroom, 3 bathroom home nestled on a large corner lot with vinyl privacy fencing. As you enter through the glass inset front doors, you are welcomed by a gracious foyer opening to the large living space with vaulted ceilings setting the tone for the elegance that awaits within this beautiful home. The layout of the home is thoughtfully designed with a spacious Living room and separate Family room in a triple split floor plan offering privacy and functionality, and low maintenance laminate and ceramic tile floors throughout. The well equipped kitchen boasts plenty of cabinet space for storage needs, a stainless appliance package, a breakfast nook for casual dining, and French Doors with inset blinds opening onto a large screened in Lanai. The large Owner's Suite is a true sanctuary, featuring a tray ceiling, double closets, French doors to the outdoors, and a luxurious en suite bath complete with dual vanities, a relaxing soaking tub, and a convenient walk in shower. Enjoy ample outdoor entertaining space with the covered lanai and large birdcage patio space overlooking the spacious fenced backyard with plenty of room for a pool. Three guest bedrooms, an inside laundry room, and an excellent central location with easy access to a wide range of shopping, medical facilities, and dining options. Embrace the perfect blend of tranquility and convenience that awaits you in this wonderful home.
Payment Calculator
- Principal & Interest -
- Property Tax $
- Home Insurance $
- HOA Fees $
- Monthly -
Features
Building and Construction
- Covered Spaces: 0.00
- Exterior Features: French Doors, Rain Gutters, Sidewalk
- Fencing: Vinyl
- Flooring: Ceramic Tile, Laminate
- Living Area: 2521.00
- Roof: Shingle
Land Information
- Lot Features: Corner Lot
Garage and Parking
- Garage Spaces: 2.00
- Open Parking Spaces: 0.00
Eco-Communities
- Water Source: Public
Utilities
- Carport Spaces: 0.00
- Cooling: Central Air
- Heating: Central, Electric, Heat Pump
- Pets Allowed: Yes
- Sewer: Public Sewer
- Utilities: BB/HS Internet Available, Cable Available, Electricity Connected, Public, Sewer Connected, Underground Utilities, Water Connected
Finance and Tax Information
- Home Owners Association Fee: 80.00
- Insurance Expense: 0.00
- Net Operating Income: 0.00
- Other Expense: 0.00
- Tax Year: 2023
Other Features
- Appliances: Dishwasher, Microwave, Range, Refrigerator
- Association Name: Leland Management
- Association Phone: 4077754351
- Country: US
- Interior Features: Cathedral Ceiling(s), Ceiling Fans(s), High Ceilings, Kitchen/Family Room Combo, Living Room/Dining Room Combo, Primary Bedroom Main Floor
- Legal Description: SEC 26 TWP 15 RGE 22 PLAT BOOK 8 PAGE 153 MAGNOLIA GROVE BLK A LOT 33
- Levels: One
- Area Major: 34480 - Ocala
- Occupant Type: Owner
- Parcel Number: 29735-001-33
- Zoning Code: R1A
Similar Properties
Nearby Subdivisions
Arbors
Becket Plantation
Belleair
Bellechase Laurels
Bellechase Villas
Bellechase Willows
Bellechase Woodlands
Carriage Trail Un 02
Citrus Park
Clines Add
Country Clubocala Un 01
Dalton Woods
Edgewood
Evergreen
Falls Of Ocala
Florida Orange Grove Corp
Hi-cliff Heights
Hicliff Heights
Huntington Rev Ptn
Indian Meadows
Indian Pines
Indian Pines Add 01
Legendary Trails
Legendary Trls
Magnolia Forest
Magnolia Grove
Magnolia Manor
Magnolia Pointe
Magnolia Pointe Ph 01
Magnolia Pointe Ph 02
Magnolia Pointe Ph 2
Magnolia Villas East
Magnolia Villas West
Mcateer Acres First Add
No Subdivision
None
Not On List
Oak Hammock Preserve
Oak Hill
Oak Hill North
Oakhurst 01
Other
Quail Rdg
Sabal Park
Shady Lane Estate
Silver Spgs Shores
Silver Spgs Shores 24
Silver Spgs Shores 25
Silver Spgs Shores Un #24
Silver Spgs Shores Un 24
Silver Spgs Shores Un 25
Silver Spgs Shores Un 55
Silver Springs Shores
South Oak
Summercrest
Summerton South
Turning Hawk Ranch Un 02
Vinings
Westgate
Willow Oaks Un 01
Willow Oaks Un 02

- Marie McLaughlin
- CENTURY 21 Alliance Realty
- Your Real Estate Resource
- Mobile: 727.858.7569
- sellingrealestate2@gmail.com

