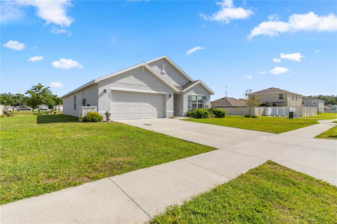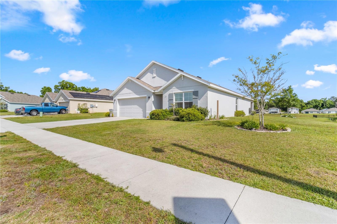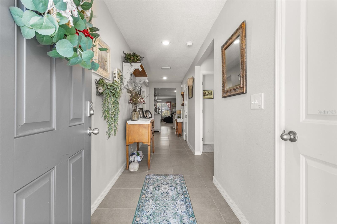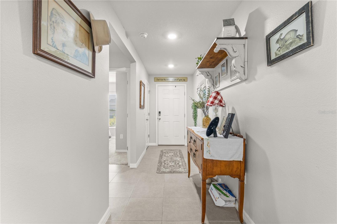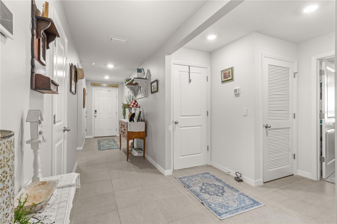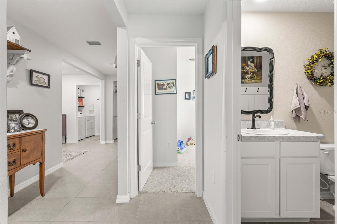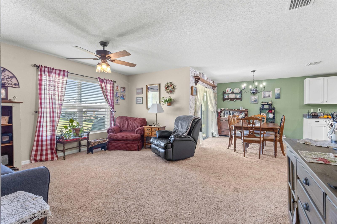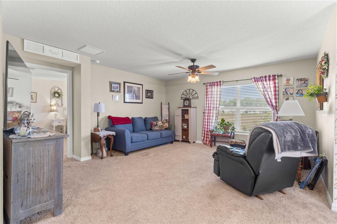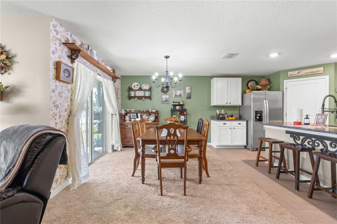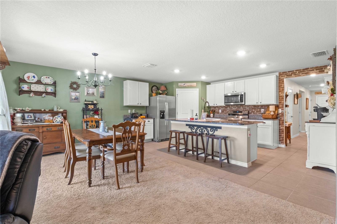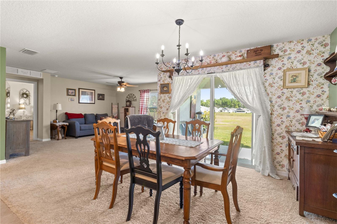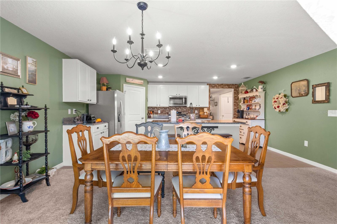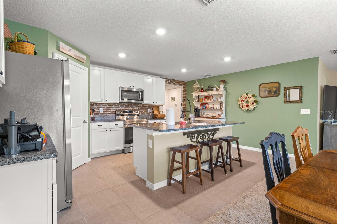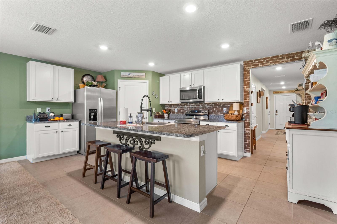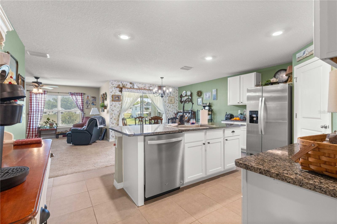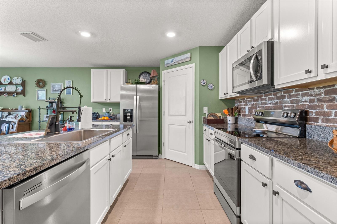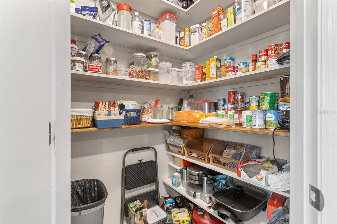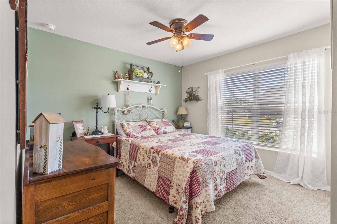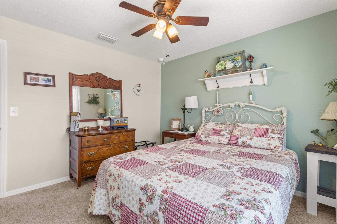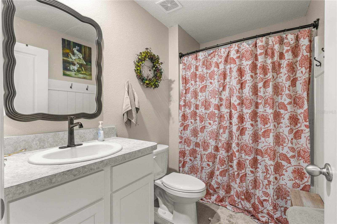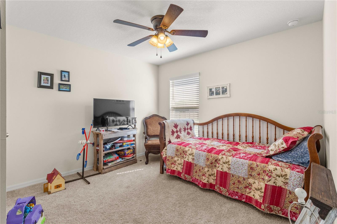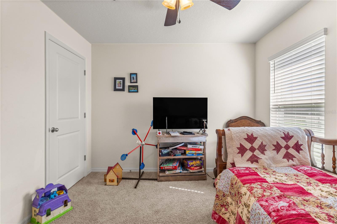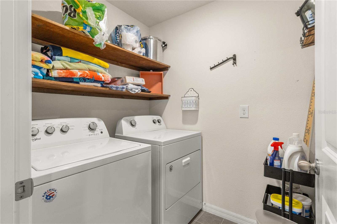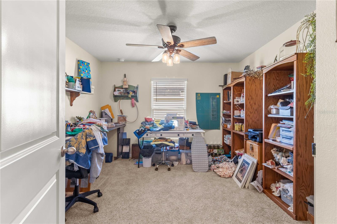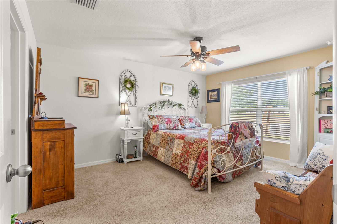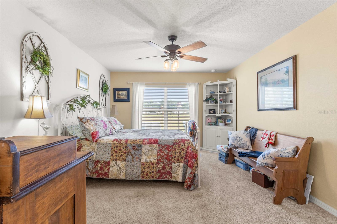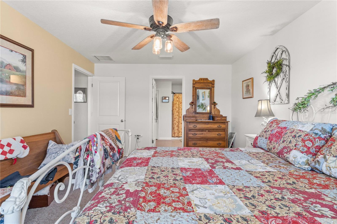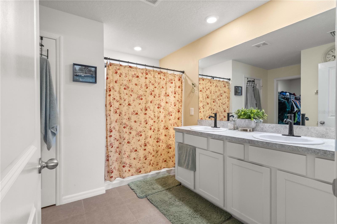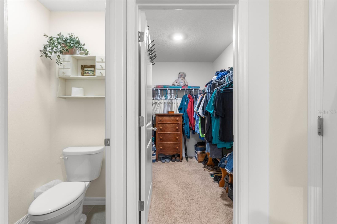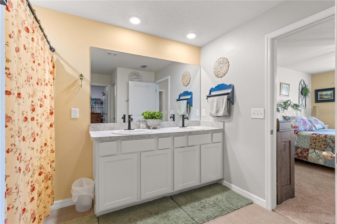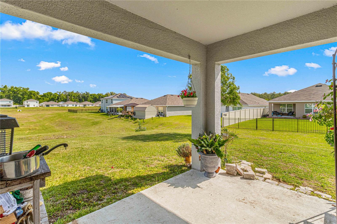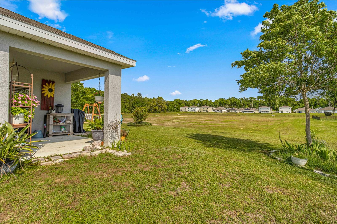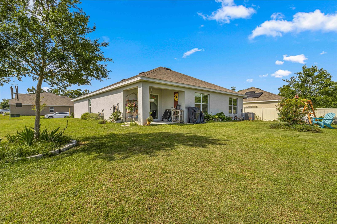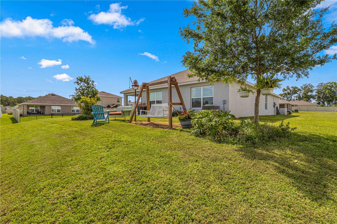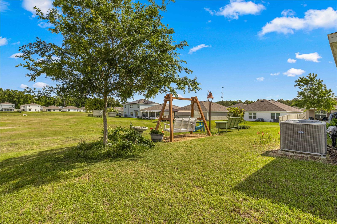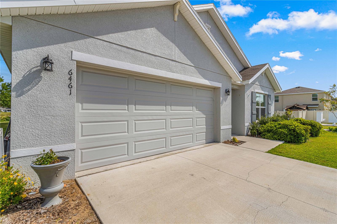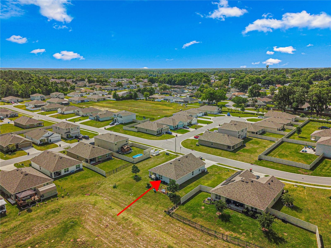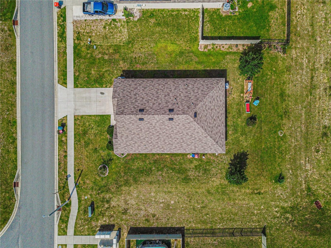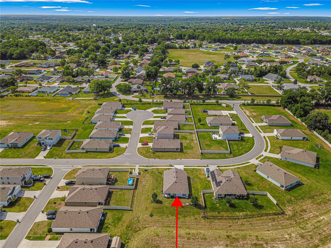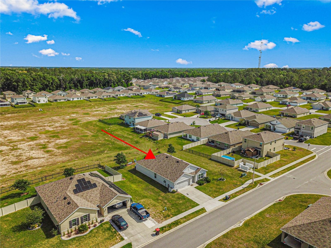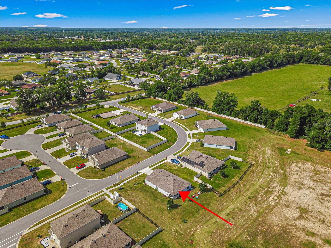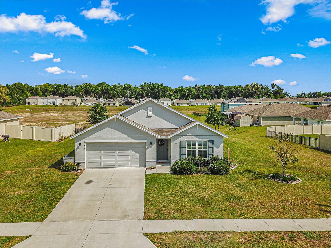6461 7th Street Road, OCALA, FL 34472
Property Photos
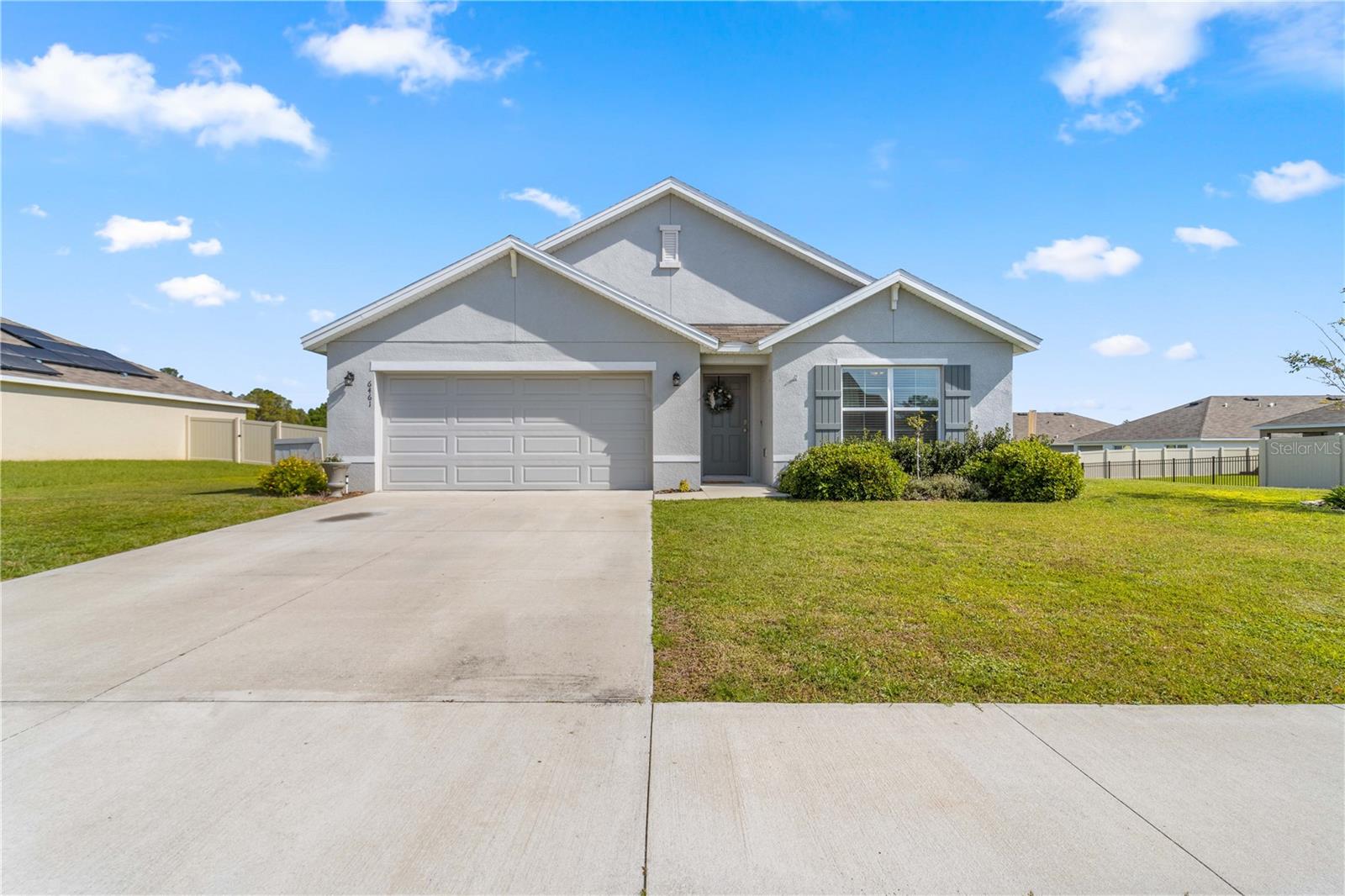
Would you like to sell your home before you purchase this one?
Priced at Only: $304,000
For more Information Call:
Address: 6461 7th Street Road, OCALA, FL 34472
Property Location and Similar Properties
- MLS#: OM676554 ( Residential )
- Street Address: 6461 7th Street Road
- Viewed: 11
- Price: $304,000
- Price sqft: $134
- Waterfront: No
- Year Built: 2021
- Bldg sqft: 2272
- Bedrooms: 4
- Total Baths: 2
- Full Baths: 2
- Garage / Parking Spaces: 2
- Days On Market: 257
- Additional Information
- Geolocation: 29.1801 / -82.0445
- County: MARION
- City: OCALA
- Zipcode: 34472
- Subdivision: Deer Path North
- Elementary School: Ward Highlands Elem. School
- Middle School: Fort King Middle School
- High School: Forest High School
- Provided by: REMAX/PREMIER REALTY HWY 200
- Contact: Joe Jackson
- 352-433-4449

- DMCA Notice
-
DescriptionDon't wait for new construction! This 4/2 Cali model on PREMIUM .24 of an acre Oversized Lot with NO Rear Neighbors, backyard backs to dry retention pond. This home is nearly new, built in 2021. From the walk inside the welcoming tiled entryway, you will see a lovingly cared for and move in ready home. Tile in the wet areas, carpet in the bedrooms. The open concept kitchen features an eat at breakfast bar, stainless steel appliance suite, large closet pantry, white cabinetry and granite countertops with sink in the large island/breakfast bar. The large owner's suite features a nice sized walk in closet with an en suite dual vanity in the bath, and a separate water closet for the toilet. Ample sized indoor laundry room. The sought after Deer Path North neighborhood is an all age community in SE Ocala, close to shopping, restaurants and more. 1 Year Gold Plan Home Warranty with Acceptable offer for added peace of mind. Room Feature: Linen Closet In Bath (Primary Bathroom).
Payment Calculator
- Principal & Interest -
- Property Tax $
- Home Insurance $
- HOA Fees $
- Monthly -
Features
Building and Construction
- Covered Spaces: 0.00
- Exterior Features: Sidewalk, Sliding Doors
- Flooring: Carpet, Ceramic Tile
- Living Area: 1827.00
- Roof: Shingle
Land Information
- Lot Features: In County, Sidewalk, Paved
School Information
- High School: Forest High School
- Middle School: Fort King Middle School
- School Elementary: Ward-Highlands Elem. School
Garage and Parking
- Garage Spaces: 2.00
- Parking Features: Driveway, Garage Door Opener
Eco-Communities
- Water Source: Public
Utilities
- Carport Spaces: 0.00
- Cooling: Central Air
- Heating: Central, Electric
- Pets Allowed: Yes
- Sewer: Public Sewer
- Utilities: BB/HS Internet Available, Cable Connected, Electricity Connected, Street Lights, Underground Utilities
Finance and Tax Information
- Home Owners Association Fee: 45.00
- Net Operating Income: 0.00
- Tax Year: 2023
Other Features
- Appliances: Cooktop, Dishwasher, Dryer, Exhaust Fan, Microwave, Range, Refrigerator, Washer
- Association Name: Boyd Real Estate Group
- Country: US
- Furnished: Unfurnished
- Interior Features: Ceiling Fans(s), Living Room/Dining Room Combo, Stone Counters
- Legal Description: SEC 18 TWP 15 RGE 23 PLAT BOOK 013 PAGE 130 DEER PATH NORTH LOT 7
- Levels: One
- Area Major: 34472 - Ocala
- Occupant Type: Owner
- Parcel Number: 31870-007-00
- Possession: Close of Escrow
- Views: 11
- Zoning Code: PUD
Nearby Subdivisions
Churchill
Deer Path
Deer Path Estate
Deer Path Estates
Deer Path North
Deer Path North Ph 2
Deer Path Ph 01
Deer Path Ph 1
Diamond Club
Florida Heights
Lake Diamond
Lake Diamond Golf Cc Ph 01
Lake Diamond Golf Cc Ph 02
Lake Diamond Golf Cc Ph 04
Lake Diamond Golf Country Clu
Lake Diamond North
Leeward Air Ranch Un 2
Leeward Air Rch
Not On List
Rolling Greens East West
Silver Spg Shores Un 04
Silver Spg Shores Un 12
Silver Spg Shores Un 17
Silver Spgs Estate
Silver Spgs Shores
Silver Spgs Shores 01 Un 17
Silver Spgs Shores 02
Silver Spgs Shores 09
Silver Spgs Shores 16
Silver Spgs Shores 17
Silver Spgs Shores 22
Silver Spgs Shores 23
Silver Spgs Shores 25
Silver Spgs Shores 26
Silver Spgs Shores 28
Silver Spgs Shores 32
Silver Spgs Shores 4
Silver Spgs Shores 43
Silver Spgs Shores Un 01
Silver Spgs Shores Un 02
Silver Spgs Shores Un 03
Silver Spgs Shores Un 04
Silver Spgs Shores Un 07
Silver Spgs Shores Un 09
Silver Spgs Shores Un 1
Silver Spgs Shores Un 12
Silver Spgs Shores Un 13
Silver Spgs Shores Un 16
Silver Spgs Shores Un 17
Silver Spgs Shores Un 18
Silver Spgs Shores Un 19
Silver Spgs Shores Un 2
Silver Spgs Shores Un 20
Silver Spgs Shores Un 21
Silver Spgs Shores Un 23
Silver Spgs Shores Un 24
Silver Spgs Shores Un 26
Silver Spgs Shores Un 27
Silver Spgs Shores Un 28
Silver Spgs Shores Un 32
Silver Spgs Shores Un 33
Silver Spgs Shores Un 34
Silver Spgs Shores Un 40
Silver Spgs Shores Un 42
Silver Spgs Shores Un 43
Silver Spgs Shores Un 47
Silver Spgs Shores Un 50
Silver Spgs Shores Un 51
Silver Spgs Shores Un 65
Silver Spgs Shores Un 66
Silver Spgs Shores Un 68
Silver Spgs Shores Un 7
Silver Spgs Shores Un 9
Silver Spgs Shores Un No13
Silver Spgs Shores Unti 11
Silver Spgs Shroes Un 11
Silver Spring Shores
Silver Springs
Silver Springs Shores
Silver Springs Shores Un 20
Silver Springs Shores Unit 13
Silver Springs Shores Unit 17
Silver Springs Shores Unit 26
Slvr Spgs Sh N
Slvr Spgs Sh S
Spgs Shores Un 47
Turning Leaf
X
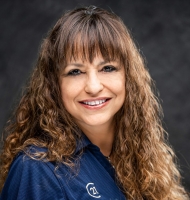
- Marie McLaughlin
- CENTURY 21 Alliance Realty
- Your Real Estate Resource
- Mobile: 727.858.7569
- sellingrealestate2@gmail.com

