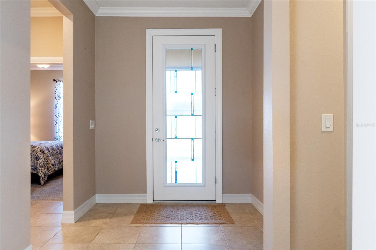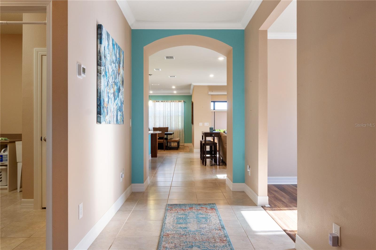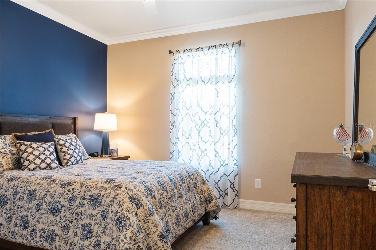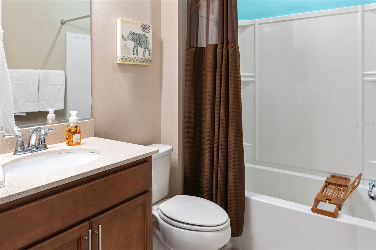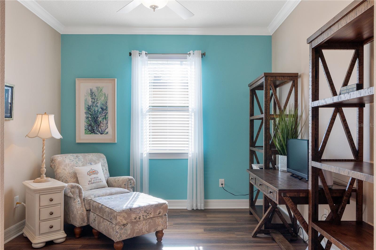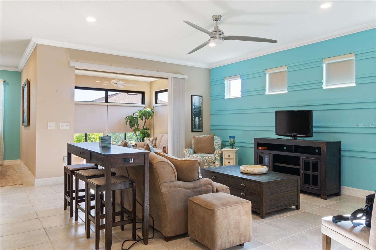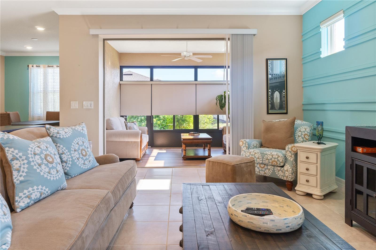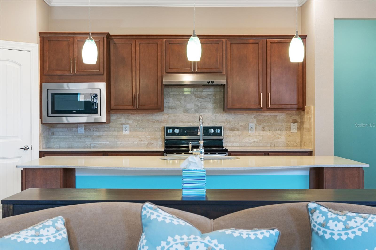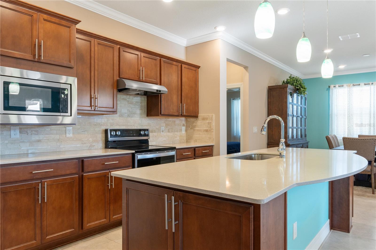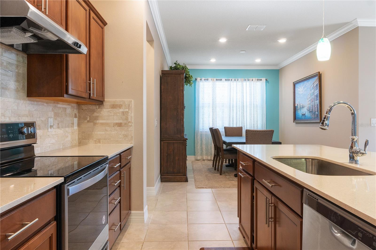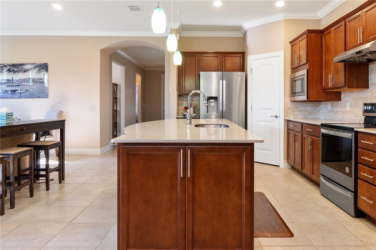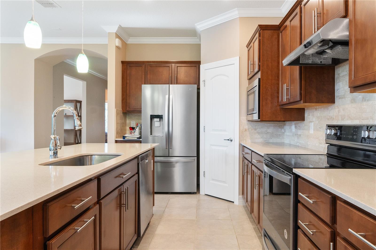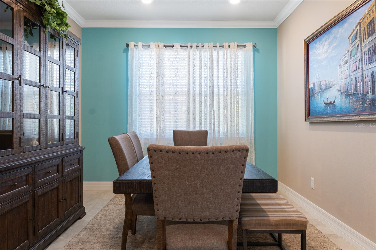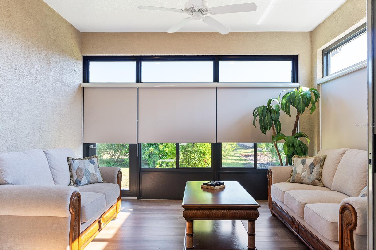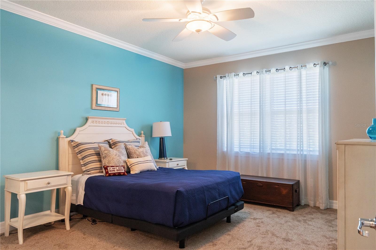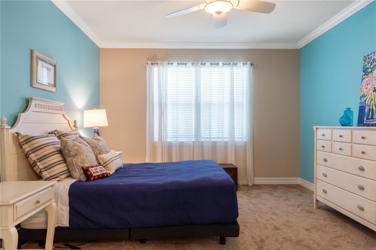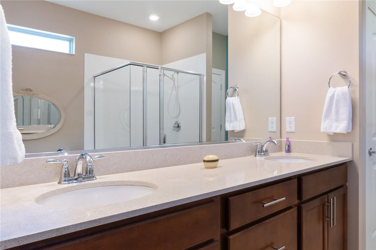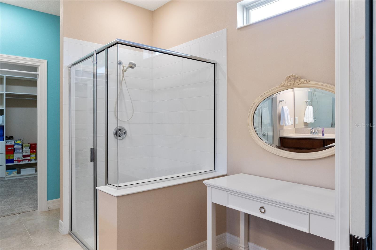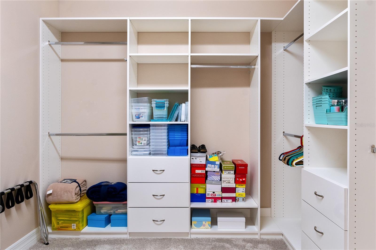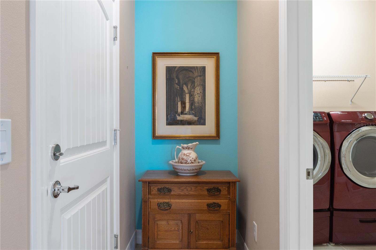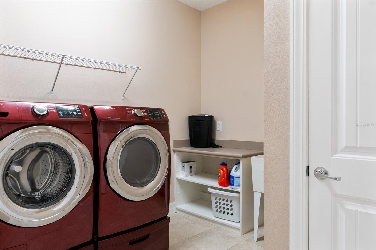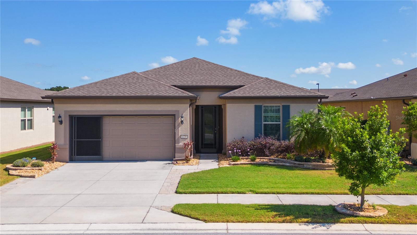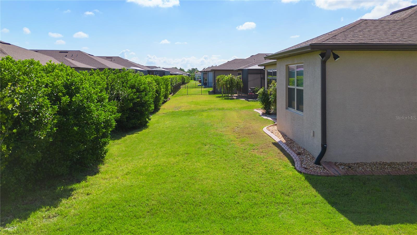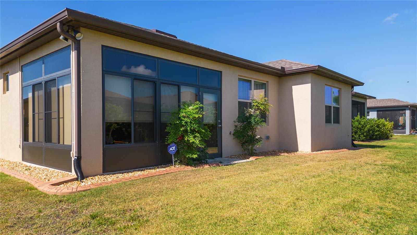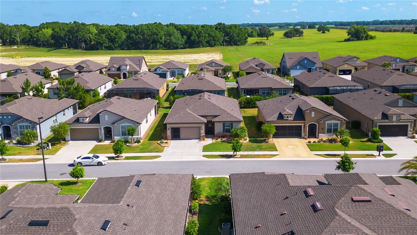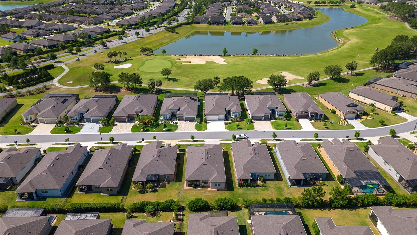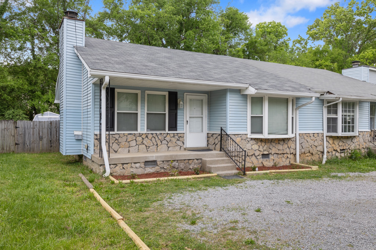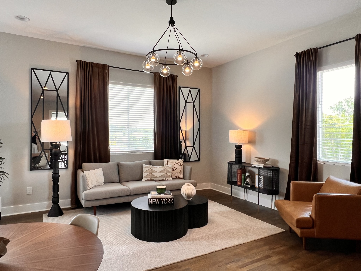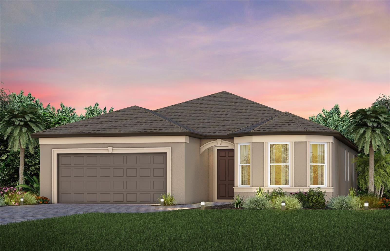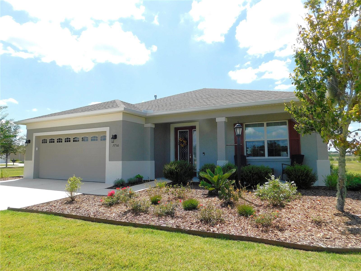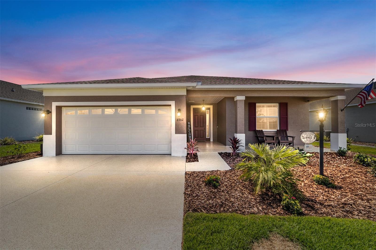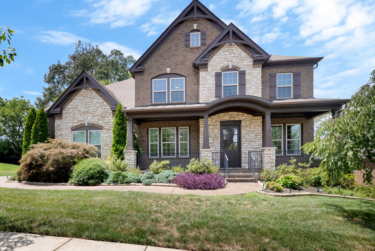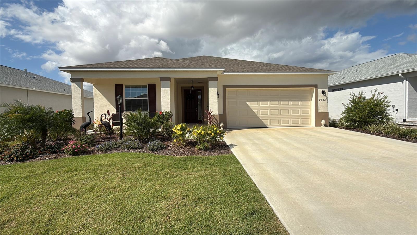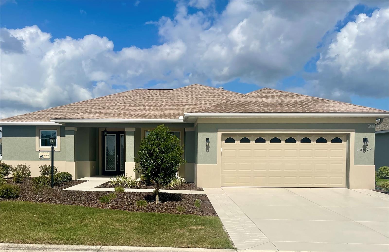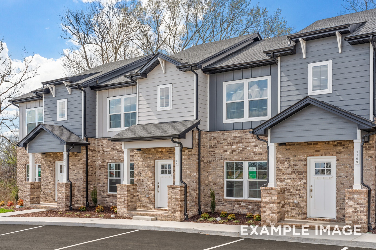6376 97th Terrace Road, OCALA, FL 34481
Property Photos
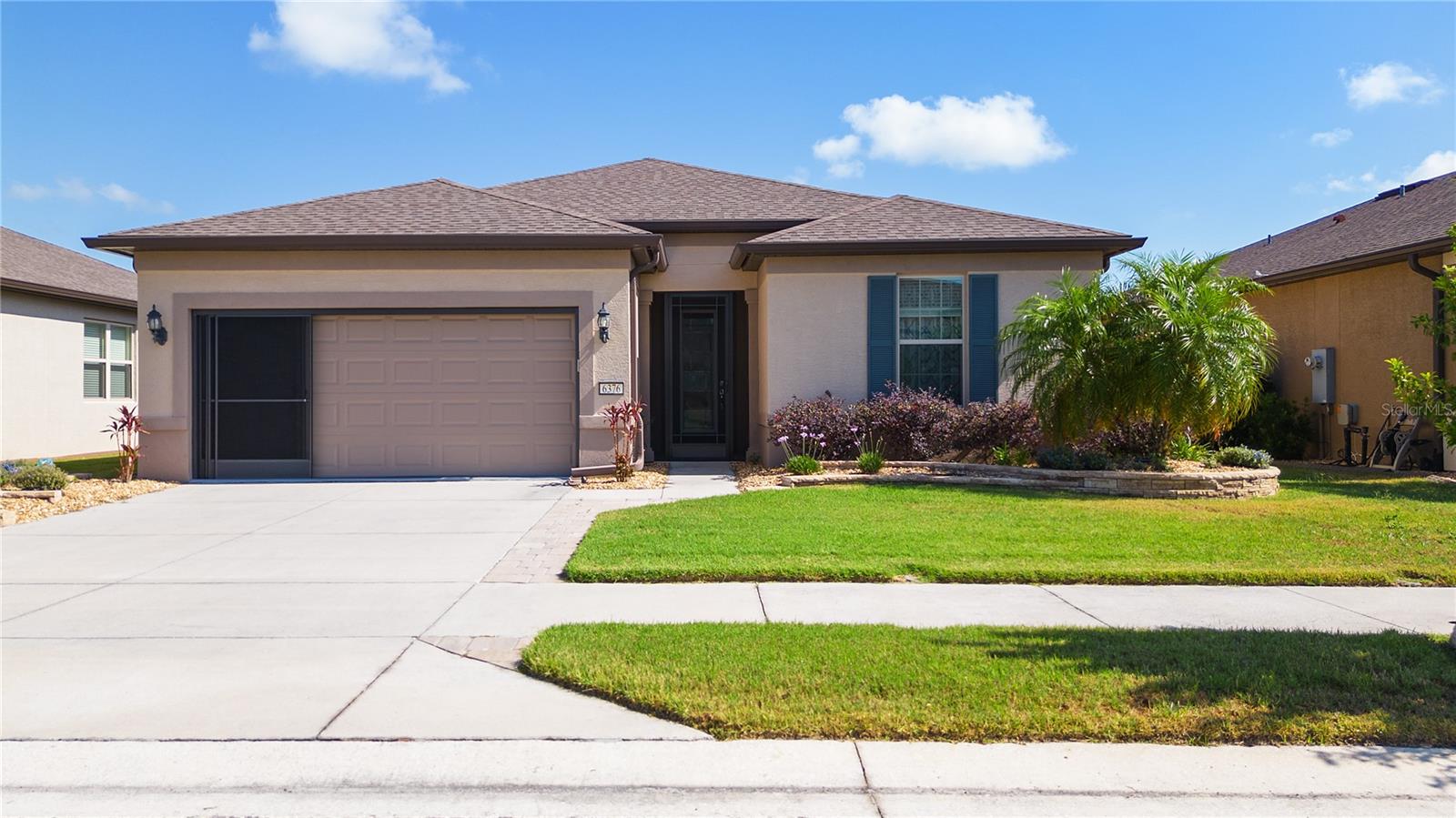
Would you like to sell your home before you purchase this one?
Priced at Only: $394,250
For more Information Call:
Address: 6376 97th Terrace Road, OCALA, FL 34481
Property Location and Similar Properties
- MLS#: OM677996 ( Residential )
- Street Address: 6376 97th Terrace Road
- Viewed: 16
- Price: $394,250
- Price sqft: $150
- Waterfront: No
- Year Built: 2019
- Bldg sqft: 2637
- Bedrooms: 2
- Total Baths: 2
- Full Baths: 2
- Garage / Parking Spaces: 2
- Days On Market: 199
- Additional Information
- Geolocation: 29.1238 / -82.2803
- County: MARION
- City: OCALA
- Zipcode: 34481
- Subdivision: Stone Creek By Del Webb Longle
- Provided by: CENTRAL CITY REALTY
- Contact: Conner Manning
- 352-456-1941
- DMCA Notice
-
DescriptionStep inside your new home! Located in the Stone Creek Longleaf subdivision lies the sought after 2019 Summerwood model. You are greeted inside with a beautiful eight foot glass door leading into this home's open floor plan. Just off to the right, you will find your guest bedroom with carpet flooring and plenty of space so your guests feel just as at home as you! Alongside is your guest bathroom with a tub/shower combo and a quartz countertop sink at comfort height as well as the commode. Next to your guest bedroom, you have a flex room with vinyl wood plank flooring perfect for an at home office. In the living room, you will be pleased with the open concept living with a huge fan along with fans and crown molding/baseboards throughout the house. Moving into the kitchen, we have a chef's dream! Beautiful tile floors, Maple cabinets, quartz countertops, and a polished marble backsplash create an inviting space. You will also find name brand Whirlpool appliances, a gorgeous island, and a huge pantry that matches all your kitchen needs. Across from the kitchen, you have a very nice size dining room, making it very simple for you to relax and have dinner or host/serve many! In the primary bedroom with clean carpet, you have plenty of room with natural light coming through the window. Opening to the primary bathroom covered with tile on the floors and a huge double sink quartz countertop at comfort level. In this bathroom, you have a spacious shower. There is also a convenient vanity and mirror to help you get ready in the morning. Entering into your huge extended walk in custom closet, there is space for EVERYTHING! From shirts, pants, and shelving to hold over 30 pairs of shoes. This custom closet is ready to make getting dressed a breeze! In the evening, you will find great joy and relaxation out on your vinyl wood plank flooring lanai. Fully enclosed with many windows to stay in touch with the outside, if you choose to have a more private setting, you can easily drop the blinds! The lanai is perfect for winding down in quiet or making new memories with your friends and family! Moving over to the laundry room, you have quality Samsung appliances with a laundry room sink and Formica countertop to make laundry day as simple as possible. In the garage, you have space to store two cars along with extra space for storage. Not only is this home amazing, but so is the community. Being the active 55+ community of Stone Creek, there is always something to do! Members of Stone Creek can appreciate and take advantage of the clubhouse, dog park, fitness center, golf community, golf cart trails, community pool, restaurant, and tennis courts. Many residents of Stone Creek also appreciate the 24 hour gated community with security always on watch. This home and community have so much to offer! Don't hesitate to stop by, take a look, and make this house your home!
Payment Calculator
- Principal & Interest -
- Property Tax $
- Home Insurance $
- HOA Fees $
- Monthly -
Features
Building and Construction
- Covered Spaces: 0.00
- Exterior Features: Irrigation System, Sidewalk
- Flooring: Carpet, Laminate, Tile
- Living Area: 1916.00
- Roof: Shingle
Garage and Parking
- Garage Spaces: 2.00
- Open Parking Spaces: 0.00
Eco-Communities
- Water Source: Private
Utilities
- Carport Spaces: 0.00
- Cooling: Central Air
- Heating: Central
- Pets Allowed: Breed Restrictions
- Sewer: Public Sewer, Septic Tank
- Utilities: BB/HS Internet Available, Cable Available, Water Available
Finance and Tax Information
- Home Owners Association Fee Includes: Guard - 24 Hour, Common Area Taxes, Pool, Internet, Maintenance Structure, Maintenance Grounds, Management, Private Road, Recreational Facilities, Security, Trash
- Home Owners Association Fee: 245.78
- Insurance Expense: 0.00
- Net Operating Income: 0.00
- Other Expense: 0.00
- Tax Year: 2023
Other Features
- Appliances: Dishwasher, Disposal, Dryer, Electric Water Heater, Exhaust Fan, Microwave, Range, Refrigerator, Washer, Water Softener
- Association Name: FIRST SERVICES
- Association Phone: 352-237-8418
- Country: US
- Interior Features: Ceiling Fans(s), Open Floorplan, Split Bedroom, Thermostat, Walk-In Closet(s)
- Legal Description: SEC 02 TWP 16 RGE 20 PLAT BOOK 013 PAGE 107 STONE CREEK BY DEL WEBB - LONGLEAF REPLAT NO 4 LOT 46
- Levels: One
- Area Major: 34481 - Ocala
- Occupant Type: Vacant
- Parcel Number: 3489-604-046
- Views: 16
- Zoning Code: PUD
Similar Properties
Nearby Subdivisions
Candler Hills
Candler Hills East
Candler Hills East E I
Candler Hills East Ph 01 Un B
Candler Hills East Ph 01 Un E
Candler Hills East Ph 1 Un B
Candler Hills East Ph 1 Un H
Candler Hills East Ph I Un Bcd
Candler Hills East Un B Ph 01
Candler Hills East Un E I J
Candler Hills W Kestrel
Candler Hills West
Candler Hills West Stonebridg
Candler Hills West Kestrel
Candler Hills West Pod P R
Candler Hills West Pod Q
Candler Hills West Stonebridge
Candler Hills Westsanctuarys
Chandler Hills
Circle Square Woods
Circle Square Woods 09
Circle Square Woods Tr Y
Circle Square Woods Y
Country Hill Farms
Crescent Rdg Ph Iv
Fountain Fox Farms 02
Kingsland Country Estate
Legendary Trails
Liberty Village
Liberty Village Ph 1
Liberty Vlg Ph 2
Longleaf Rdg Ph Iii
Longleaf Rdg Phase Ii
Marion Oaks Un 10
Not On List
Oak Run
Oak Run Country Club
Oak Run Nbhd 08a
Oak Run Nbrhd 01
Oak Run Nbrhd 02
Oak Run Nbrhd 04
Oak Run Nbrhd 06
Oak Run Nbrhd 08 B
Oak Run Nbrhd 08a
Oak Run Nbrhd 10
Oak Run Nbrhd 12
Oak Run Neighborhood 01
Oak Run Neighborhood 03
Oak Run Neighborhood 04
Oak Run Neighborhood 06
Oak Run Neighborhood 08a
Oak Run Neighborhood 09b
Oak Run Neighborhood 11
Oak Run Nh 11
Oak Run Nieghborhood 08b
Oak Run Woodside Tr
Oak Trace Villas
Ocala Thrbred
On Top Of The World
On Top Of The World Candler
On Top Of The World Avalon
On Top Of The World Longleaf
On Top Of The World Weybourne
On Top Of The World Communitie
On Top Of The World Longleaf R
On Top Of The World Weybourne
On Top Of The World Windsor We
On Top Of The Worldcircle Squa
On Top Of The Worldlong Leaf R
On Topthe World
On Topthe World Avalon Ph 7
On Topthe World Central Repla
On Topthe World Central Sec 03
On Topthe World Central Veste
On Topworld Central Prcl 11
On Topworld Ph 01a Sec 02a
On Topworld Ph 01a Sec A
On Topworld Ph 01b Sec 06
On Topworld Rep Ph 01b Sec
Other
Palm Cay
Pine Run
Pine Run Estate
Pine Run Estates
Pine Run Estates Ii
Pine Run Estates Iii
Rainbow Park
Rainbow Park Sfr Vac
Rainbow Park Un 01
Rainbow Park Un 02
Rainbow Park Un 03
Rainbow Park Un 04
Rainbow Park Un 08
Rainbow Park Un 2
Rainbow Park Un 3
Rainbow Park Un O3
Rainbow Park Vac
Rainbow Pk Un 1
Rainbow Pk Un 2
Rainbow Pk Un 4
Rolling Hills
Rolling Hills 04
Rolling Hills Un 03
Rolling Hills Un 04
Rolling Hills Un 05
Rolling Hills Un 5
Rolling Hills Un Five
Rolling Hills Un Four
Stone Creek
Stone Creek Del Webb Arlingto
Stone Creek Del Webb Silver G
Stone Creek By Del Webb
Stone Creek By Del Webb Lexin
Stone Creek By Del Webb Longl
Stone Creek By Del Webb Santa
Stone Creek By Del Webb Bridle
Stone Creek By Del Webb Fairfi
Stone Creek By Del Webb Longle
Stone Creek By Del Webb Sundan
Stone Creek By Del Webbarlingt
Stone Creek By Del Webbbuckhea
Stone Creek By Del Webblonglea
Stone Creek By Del Webbpinebro
Stone Creek By Del Webbsanta F
Stone Creek By Del Webbsebasti
Stone Creekdel Webb Pinebrook
Stone Crk
Stone Crk By Del Webb Buckhead
Stone Crk By Del Webb Fairfiel
Stone Crk By Del Webb Longleaf
Stone Crk By Del Webb Sandalwo
Stone Crk By Del Webb Saratoga
Stone Crk By Del Webb Sundance
Stone Crk Ph 2a
Stone Crkdel Webb Arlingon Ph
Stone Crkdel Webb Arlington P
Stone Crkdel Webb Weston Ph 1
Stonecreek
Topworld Ph 01a Sec 01
Westwood Acres South
Weybourne Landing
Weybourne Landing On Top Of Th
Weybourne Landing Phase 1b
Weybourne Lndg Ph 1a
Weybourne Lndg Ph 1b
York Hill
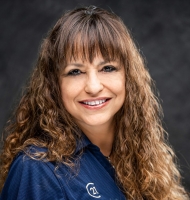
- Marie McLaughlin
- CENTURY 21 Alliance Realty
- Your Real Estate Resource
- Mobile: 727.858.7569
- sellingrealestate2@gmail.com

