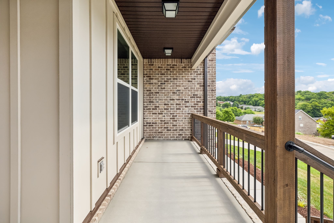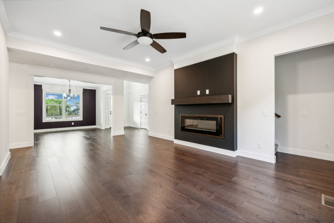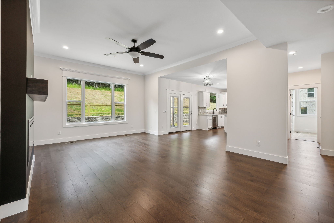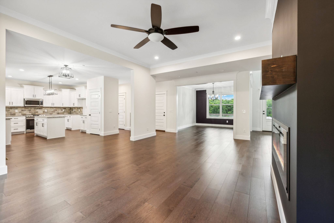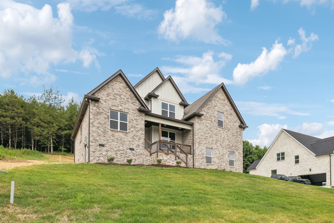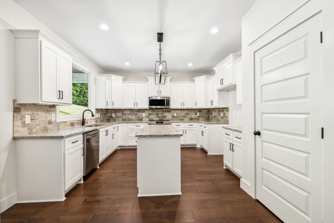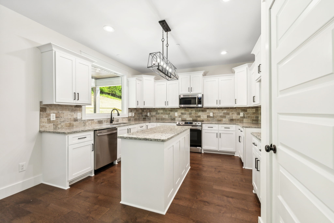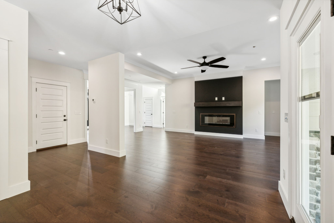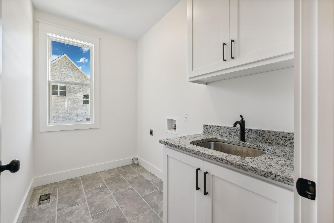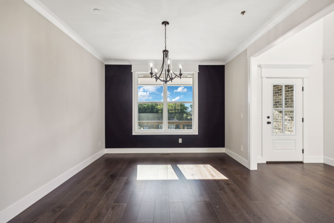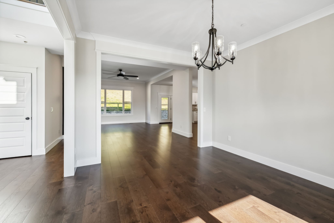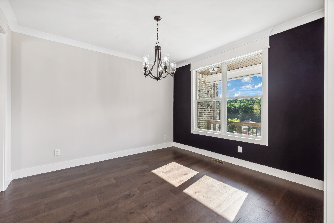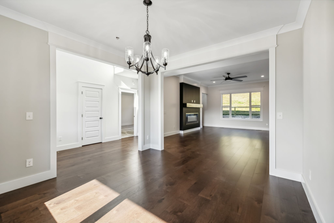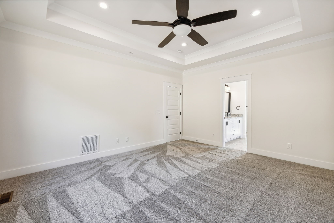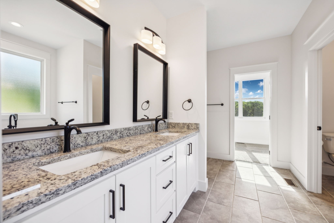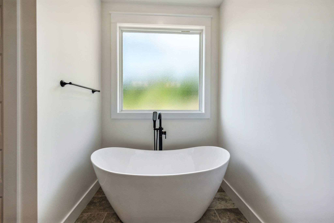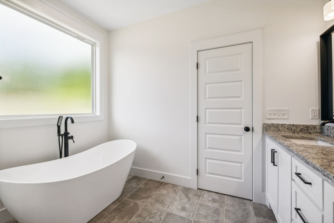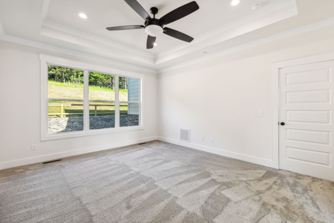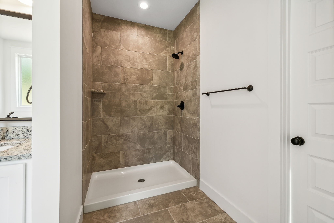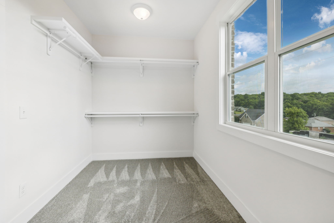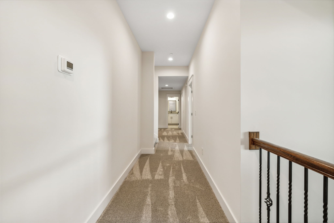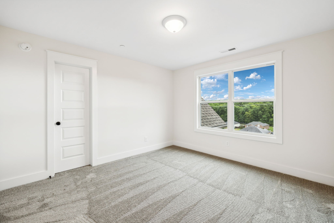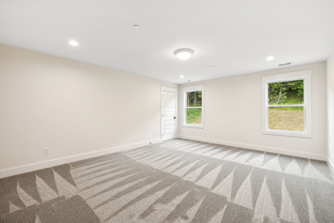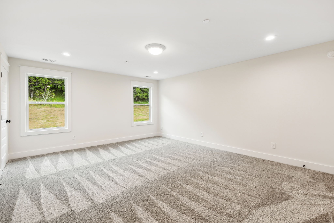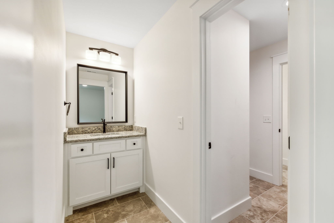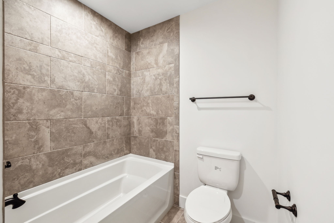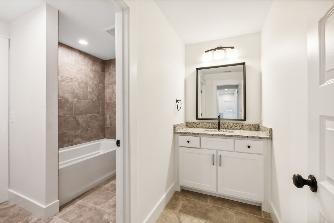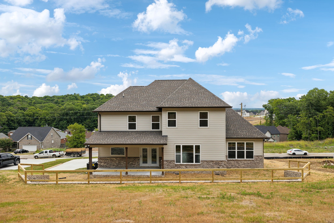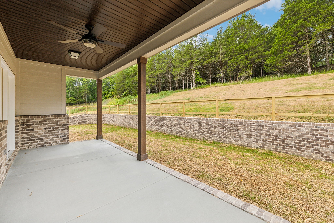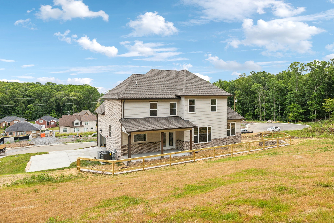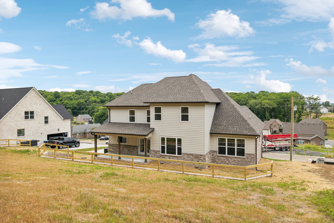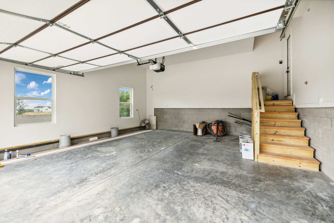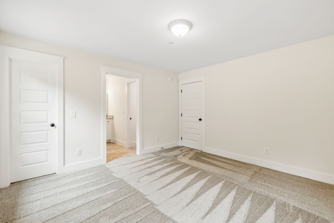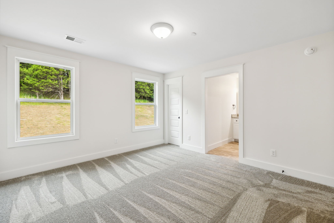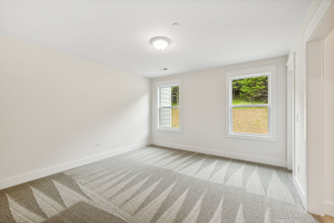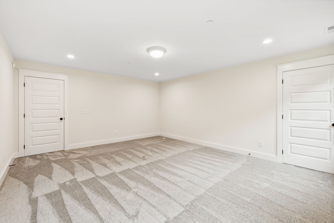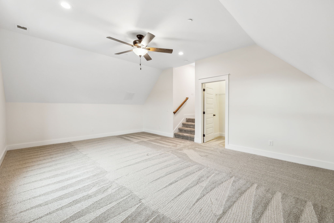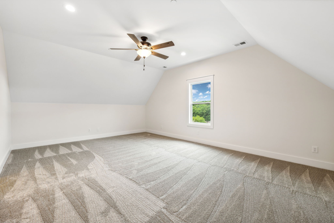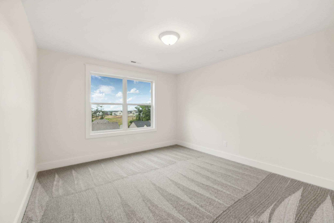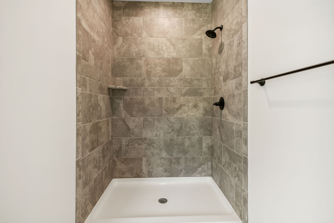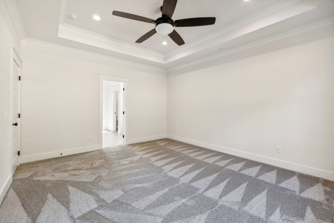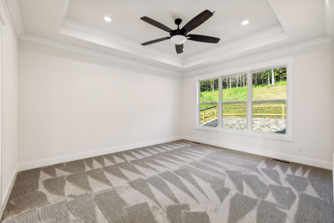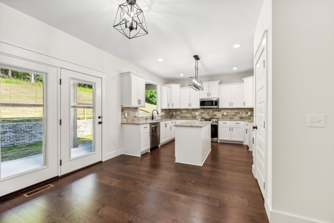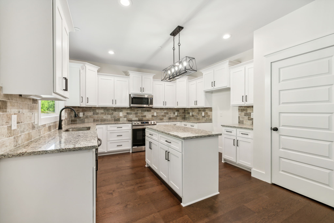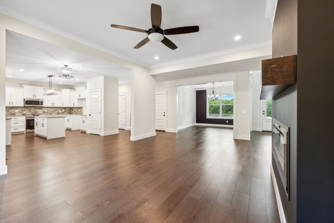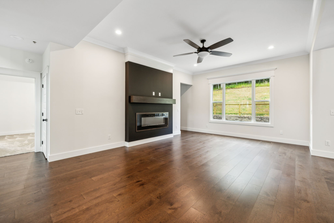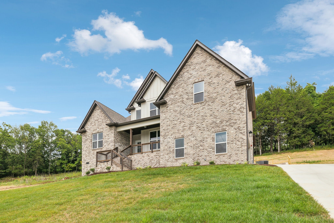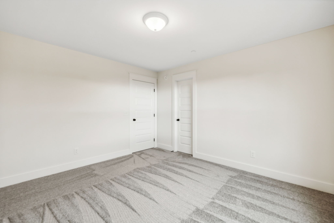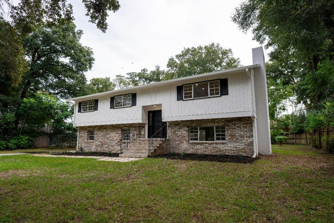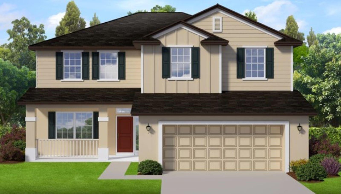4882 40th Terrace, OCALA, FL 34480
Property Photos

Would you like to sell your home before you purchase this one?
Priced at Only: $295,000
For more Information Call:
Address: 4882 40th Terrace, OCALA, FL 34480
Property Location and Similar Properties
- MLS#: OM678086 ( Residential )
- Street Address: 4882 40th Terrace
- Viewed: 23
- Price: $295,000
- Price sqft: $132
- Waterfront: No
- Year Built: 1987
- Bldg sqft: 2237
- Bedrooms: 3
- Total Baths: 2
- Full Baths: 2
- Garage / Parking Spaces: 2
- Days On Market: 228
- Additional Information
- Geolocation: 29.1385 / -82.0803
- County: MARION
- City: OCALA
- Zipcode: 34480
- Subdivision: Golden Glen
- Elementary School: Shady Hill Elementary School
- Middle School: Osceola Middle School
- High School: Forest High School
- Provided by: HAMPDEN REALTY
- Contact: Clifford Wilson
- 352-351-2118

- DMCA Notice
-
DescriptionThis lovely 3 bedroom, 2 bath home with open split floor plan features a living area and large family room with vaulted ceilings. The dining area is next to a large kitchen with ample counter space, pantry and eat in area. The family room has a Heatilator fireplace. This home is situated in Golden Glen on a quiet culdesac. There is a large back yard with plenty of room to add a pool. There are no HOA fees. School zoning starts with Shady Hill Elementary, voted #1 Parent Choice last year, continues with Osceola Middle and Forest High School. Garage is side entry. Roof was replaced in 2013, new high efficiency HVAC system installed in 2020 (Ruud 15 Seer). Nice private fenced back yard. Plenty of room on side yard to park a trailer, RV with RV connection, boat etc. Indoor laundry room. Security System subscribed to 2027. There are plenty of recreational opportunities within a few minutes drive, including the Rotary Sportsplex, 3 golf courses (5 10 minute drive) and more.
Payment Calculator
- Principal & Interest -
- Property Tax $
- Home Insurance $
- HOA Fees $
- Monthly -
Features
Building and Construction
- Covered Spaces: 0.00
- Exterior Features: Other
- Fencing: Chain Link
- Flooring: Carpet, Laminate, Tile
- Living Area: 1797.00
- Roof: Shingle
Property Information
- Property Condition: Completed
Land Information
- Lot Features: Cleared, Cul-De-Sac
School Information
- High School: Forest High School
- Middle School: Osceola Middle School
- School Elementary: Shady Hill Elementary School
Garage and Parking
- Garage Spaces: 2.00
Eco-Communities
- Water Source: None
Utilities
- Carport Spaces: 0.00
- Cooling: Central Air
- Heating: Heat Pump
- Sewer: Septic Tank
- Utilities: BB/HS Internet Available, Cable Connected, Water Connected
Finance and Tax Information
- Home Owners Association Fee: 0.00
- Net Operating Income: 0.00
- Tax Year: 2023
Other Features
- Appliances: Dishwasher, Dryer, Electric Water Heater, Microwave, Range, Range Hood, Refrigerator, Washer
- Country: US
- Interior Features: Cathedral Ceiling(s), Ceiling Fans(s), High Ceilings, Open Floorplan, Split Bedroom, Vaulted Ceiling(s), Walk-In Closet(s)
- Legal Description: SEC 35 TWP 15 RGE 22 PLAT BOOK Y PAGE 034 GOLDEN GLEN LOT 7
- Levels: One
- Area Major: 34480 - Ocala
- Occupant Type: Owner
- Parcel Number: 31356-007-00
- Views: 23
- Zoning Code: R1
Similar Properties
Nearby Subdivisions
Arbors
Bellechase
Bellechase Laurels
Bellechase Oak Hammock
Bellechase Villas
Bellechase Willows
Bellechase Woodlands
Big Rdg Acres
Carriage Trail
Carriage Trail Un 02
Citrus Park
Clines Add
Cooperleaf
Copperleaf
Country Clubocala Un 01
Country Clubocala Un 02
Country Clubocala Un I
Country Estate
Dalton Woods
Falls Of Ocala
Florida Orange Grove Corp
Golden Glen
Hawks 02
Hawks Lndg
Hi Cliff Heights
Indian Meadows
Indian Pine
Indian Pines
Indian Pines Add 01
Indian Pines V
Kozicks
Legendary Trls
Magnolia Forest
Magnolia Manor
Magnolia Park
Magnolia Pointe
Magnolia Pointe Ph 01
Magnolia Pointe Ph 2
Magnolia Villa East
Magnolia Villas East
Magnolia Villas West
Maplewood Area
Mcateer Acres First Add
Montague
No Sub
No Subdivision
None
Oak Hill
Oakhurst 01
Quail Rdg
Sabal Park
Shadow Woods Add 01
Shadow Woods Second Add
Silver Spgs Shores 10
Silver Spgs Shores 24
Silver Spgs Shores 25
Silver Spgs Shores Un 24
Silver Spgs Shores Un 25
Silver Spgs Shores Un 55
Silver Springs Shores
Sleepy Hollow
South Oak
Springhill Rep
Summercrest
Sun Tree
Suntree Sec 02
Turning Hawk Ranch Un 02
Vinings
Westgate
Whisper Crest
Willow Oaks Un 01
Wineberry
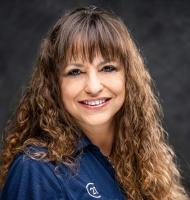
- Marie McLaughlin
- CENTURY 21 Alliance Realty
- Your Real Estate Resource
- Mobile: 727.858.7569
- sellingrealestate2@gmail.com

