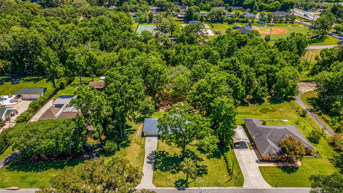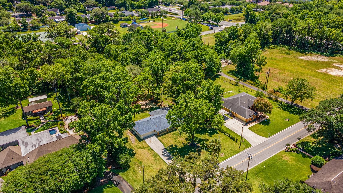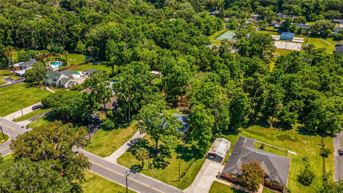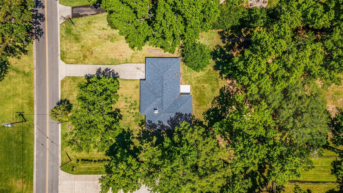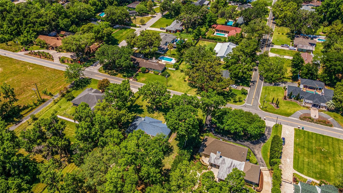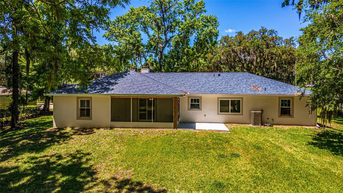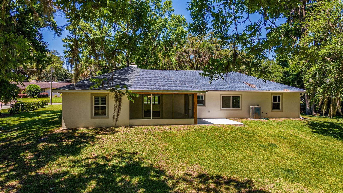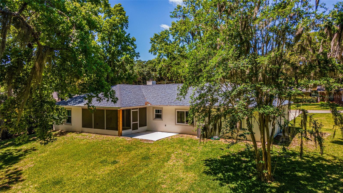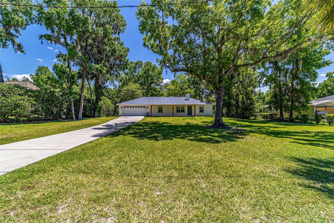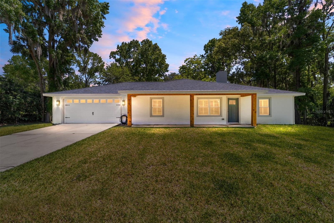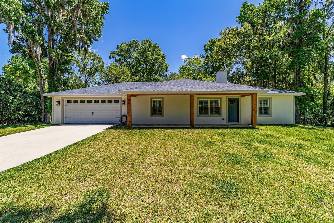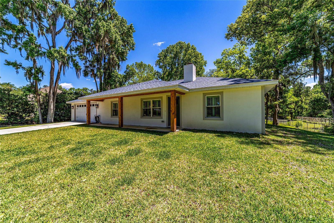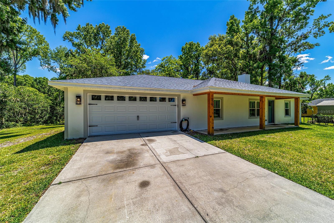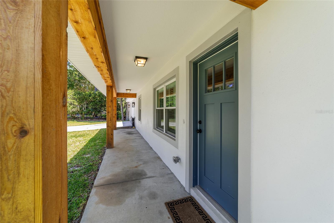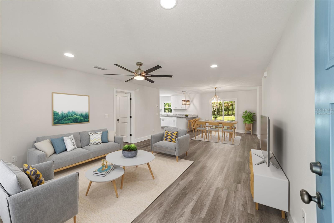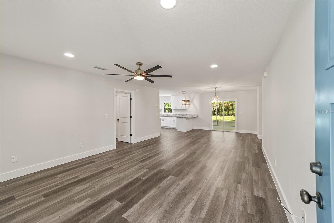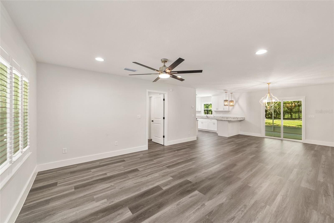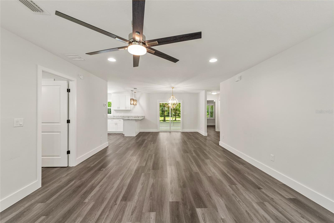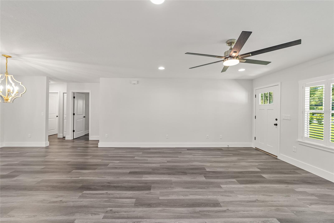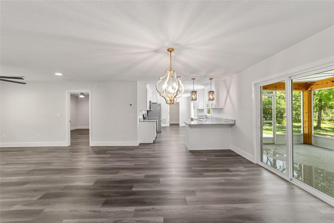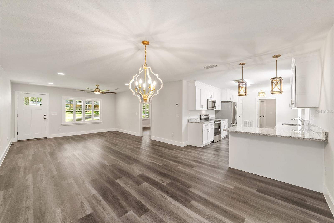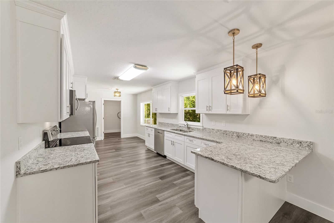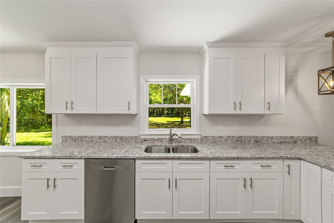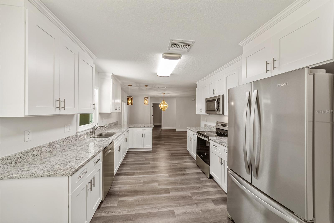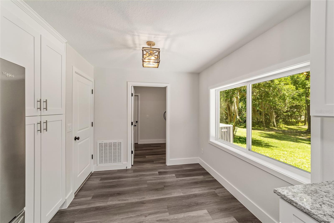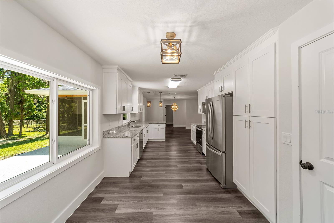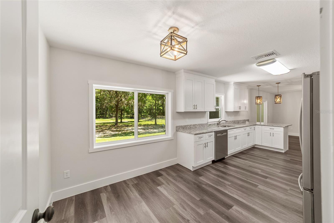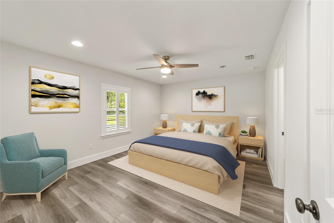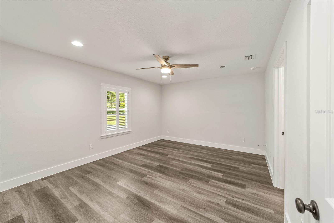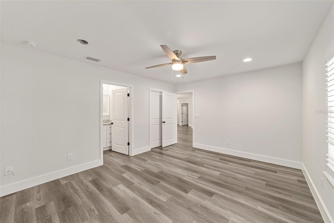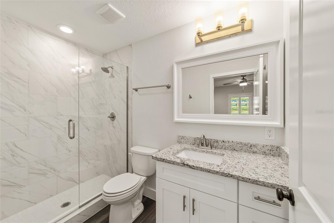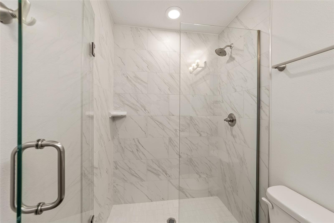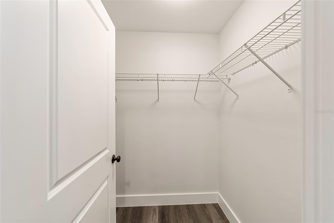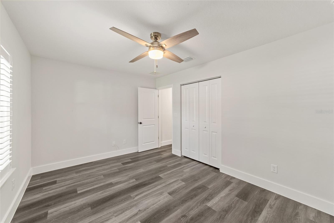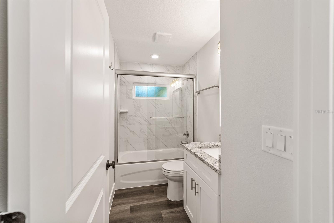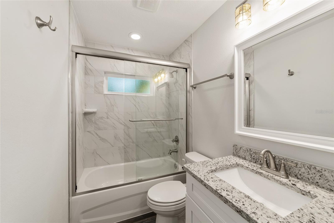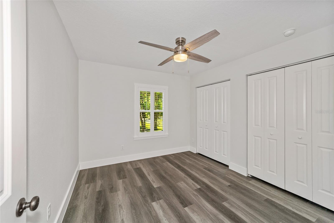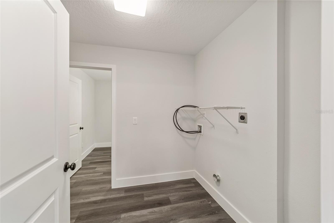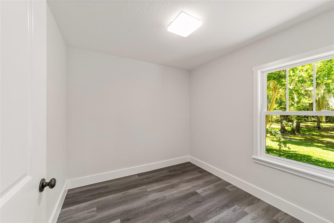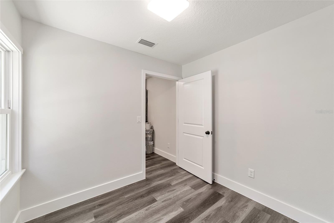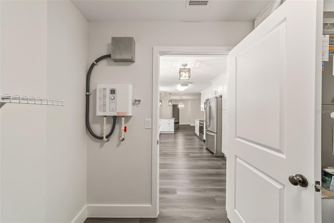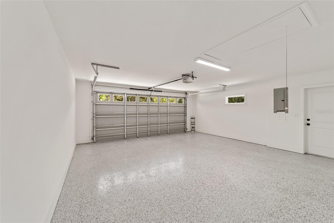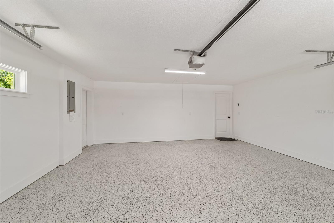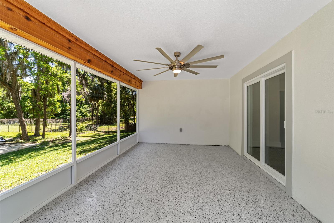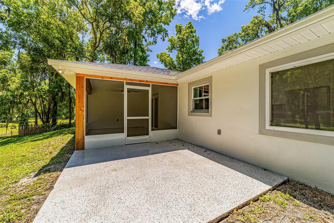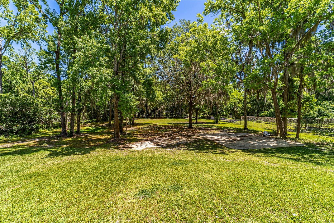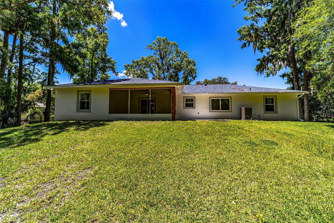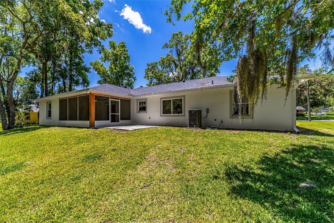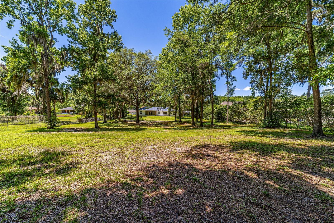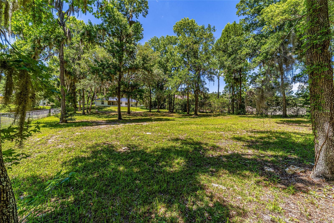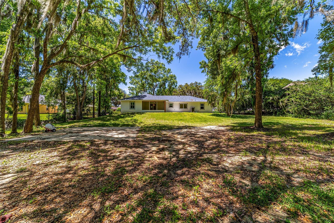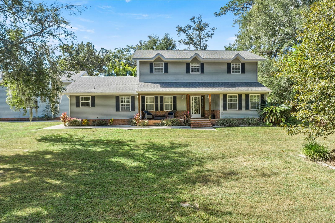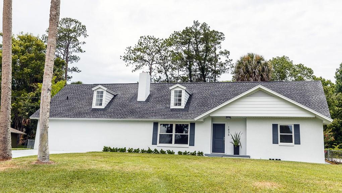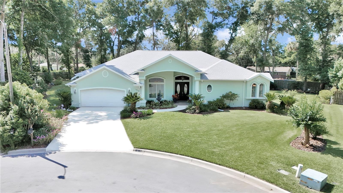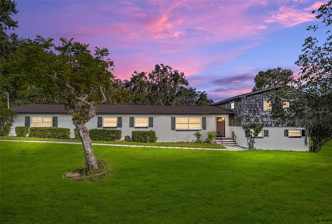1529 14th Avenue, OCALA, FL 34471
Property Photos
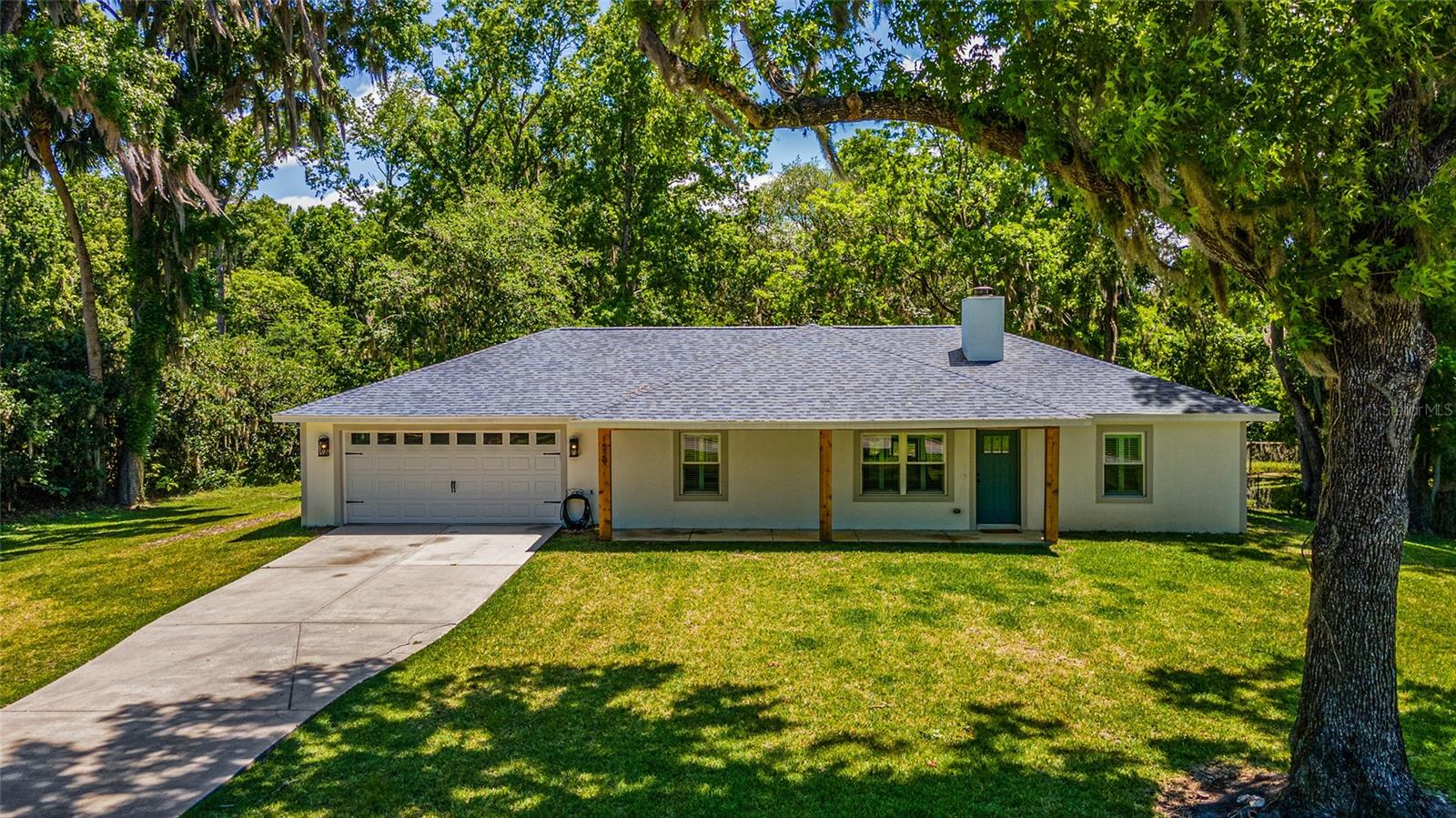
Would you like to sell your home before you purchase this one?
Priced at Only: $548,900
For more Information Call:
Address: 1529 14th Avenue, OCALA, FL 34471
Property Location and Similar Properties
- MLS#: OM678792 ( Residential )
- Street Address: 1529 14th Avenue
- Viewed: 10
- Price: $548,900
- Price sqft: $235
- Waterfront: No
- Year Built: 1997
- Bldg sqft: 2340
- Bedrooms: 4
- Total Baths: 2
- Full Baths: 2
- Garage / Parking Spaces: 2
- Days On Market: 189
- Acreage: 1.02 acres
- Additional Information
- Geolocation: 29.1734 / -82.1194
- County: MARION
- City: OCALA
- Zipcode: 34471
- Subdivision: Edgewood Park Un 05
- Elementary School: Eighth Street Elem. School
- Middle School: Osceola Middle School
- High School: Forest High School
- Provided by: ROBERTS REAL ESTATE INC
- Contact: Regina Mooney
- 352-351-0011
- DMCA Notice
-
DescriptionPrime Location Meets Modern Comfort: Fully Renovated Gem in Downtown Ocala Welcome to the epitome of urban convenience and contemporary comfort, nestled in the heart of Ocala's thriving downtown. This meticulously renovated 4 bed, 2 bath, 2 car garage residence on over an acre of land, offering unparalleled space and style. Location, Location, Location: Situated in one of the most sought after neighborhoods, this property boasts a prime location just moments away from downtown's vibrant pulse. Imagine strolling or zipping around on a golf cart to enjoy the eclectic mix of restaurants, nightlife hotspots, and boutique shopping destinations that define the charm of downtown Ocala. Modern Elegance, Inside and Out: Step inside to discover a sanctuary of modern elegance, where every inch has been thoughtfully redesigned and renovated in 2022. From the gleaming kitchen adorned with granite counter tops, top of the line stainless steel appliances to the spa like bathrooms. Every corner reflects the pinnacle of contemporary living. With a roof replacement in 2022 and a brand new A/C unit installed in 2020, rest assured, this home is not only beautiful but also worry free. Expansive Living, Versatile Layout: Spanning across a sprawling acre lot, there's no shortage of space for both indoor and outdoor living. The split floor plan offers versatility, Bonus room off kitchen can be utilized as office, small playroom or extra storage. Whether it's hosting lively gatherings or enjoying quiet family moments, this home caters to every lifestyle. Don't miss out on the chance to call this renovated haven your own. With its unbeatable location, modern amenities, and abundant space, embodies the essence of upscale living in downtown Ocala. Schedule your viewing today and make your dream of owning a piece of downtown paradise a reality! One or more photos have been virtually staged.
Payment Calculator
- Principal & Interest -
- Property Tax $
- Home Insurance $
- HOA Fees $
- Monthly -
Features
Building and Construction
- Covered Spaces: 0.00
- Exterior Features: Private Mailbox, Rain Gutters, Sliding Doors
- Flooring: Luxury Vinyl
- Living Area: 1740.00
- Roof: Shingle
Land Information
- Lot Features: Cleared
School Information
- High School: Forest High School
- Middle School: Osceola Middle School
- School Elementary: Eighth Street Elem. School
Garage and Parking
- Garage Spaces: 2.00
- Open Parking Spaces: 0.00
Eco-Communities
- Water Source: Public
Utilities
- Carport Spaces: 0.00
- Cooling: Central Air
- Heating: Central
- Sewer: Public Sewer
- Utilities: Cable Available, Electricity Connected, Public, Sewer Connected, Water Connected
Finance and Tax Information
- Home Owners Association Fee: 0.00
- Insurance Expense: 0.00
- Net Operating Income: 0.00
- Other Expense: 0.00
- Tax Year: 2023
Other Features
- Appliances: Dishwasher, Microwave, Range, Refrigerator
- Country: US
- Interior Features: Open Floorplan, Primary Bedroom Main Floor, Thermostat
- Legal Description: SEC 20 TWP 15 RGE 22 PLAT BOOK G PAGE 104 EDGEWOOD PARK UNIT 5 BLK 2 LOT 2
- Levels: One
- Area Major: 34471 - Ocala
- Occupant Type: Vacant
- Parcel Number: 2938-002-002
- Views: 10
- Zoning Code: R1
Similar Properties
Nearby Subdivisions
Avondale
Berkshire Manor
Blue Oaks
Brendons
Caldwells Add
Caldwells Add Lts B M Magnoli
Caldwells Add To Ocala
Carriage Hill
Carver Plaza
Cedar Hills
Cedar Hills Add
Country Estate
Country Estates Kensington Add
Crestwood
Crestwood Un 04
Doublegate
Douglas M Dawson Subdivision
Druid Hills
Druid Hills Revised Ptn
Eastwood Park Un 01
Edgewood Park Un 01
Edgewood Park Un 05
El Dorado
Fleming Charles Lt 03 Mcintosh
Forrest Park Estate
Fort King Forest Add 02
Glenview
Golden Acres
Hidden Estate
Kensington Court
Lake Louise Manor1st Add
Laurel Run
Laurel Run Replattracts D E
Laurel Wood
Laurel Wood Villas
Lemonwood 02 Ph 04
Livingston Park
Mackenzie Realty Company Unr S
Magnolia Garden Villas Or 1412
Meadowview Add 03
Non Sub
Not In Hernando
Not On List
Oak Rdg
Oak Terrace
Ocala Highlands
Ocala Highlands Citrus Drive A
Ocala Hlnds
Palm Terrace
Palmetto Park Ocala
Pleasant View Heights
Polo Lane
Rosewoods
Sanchez Grant
Se 39th Ave Area Subs
Shady Wood Un 01
Sherwodd Hills Est
Sherwood Forest
Silver Spgs Shores Un 10
South Point
Southwood Village
Stonewood Estate
Summerset Estate
Summerton
Summit 02
Summit 03
Tract 2
Underwoods Sub
Unr Sub
Virginia Heights
Waldos Place
West End
West End Addocala
West End Ocala
Westbury
White Oak Village Ph 02
Windemere Glen
Windemere Glen Estate
Windemere Glen Estates
Windstream
Windstream A
Winterwoods
Woodfield Crossing
Woodfields
Woodfields Cooley Add
Woodfields Un 04
Woodfields Un 05
Woodfields Un 07
Woodfields Un 09
Woodland Estate
Woodland Pk
Woodland Villages Manor Homes
Woodland Villages Twnhms
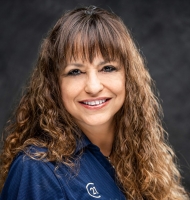
- Marie McLaughlin
- CENTURY 21 Alliance Realty
- Your Real Estate Resource
- Mobile: 727.858.7569
- sellingrealestate2@gmail.com

