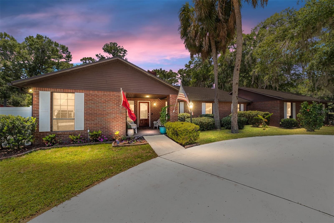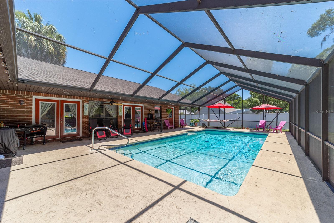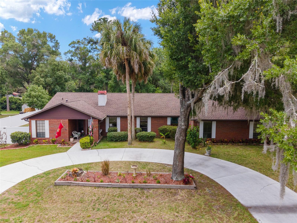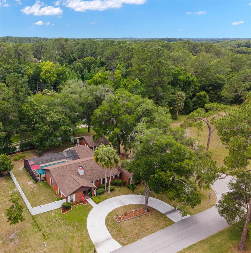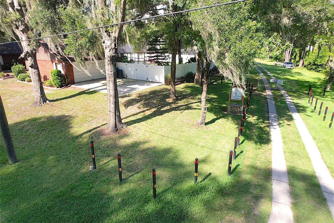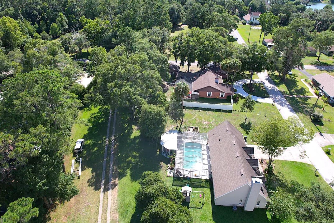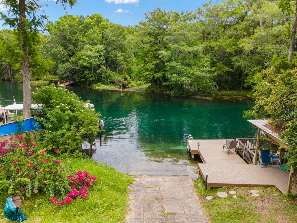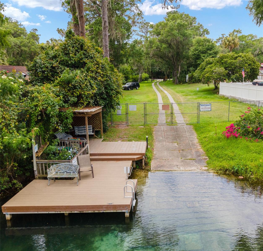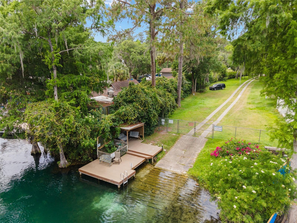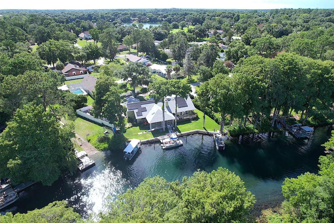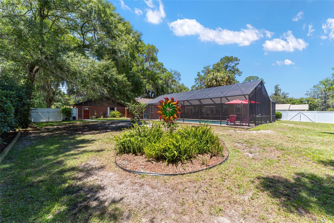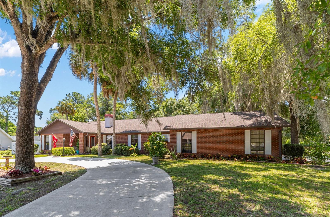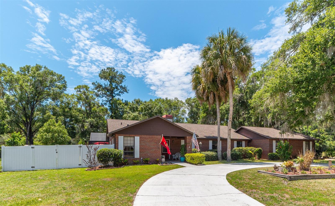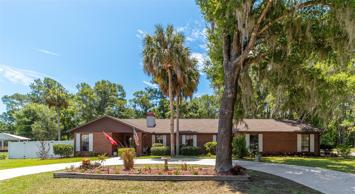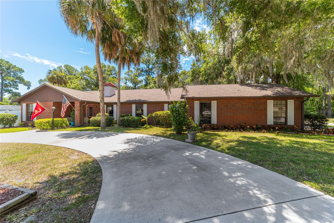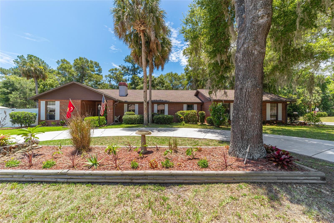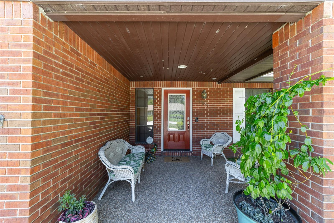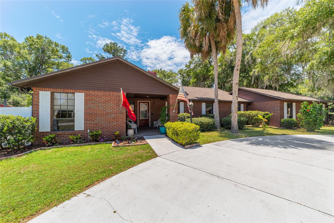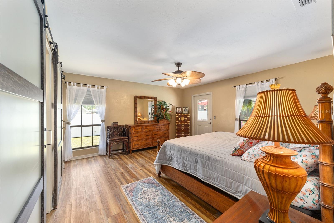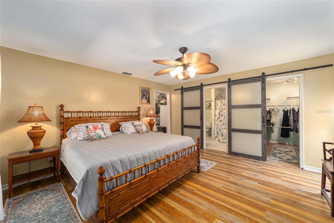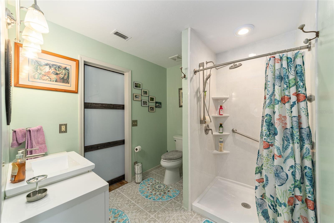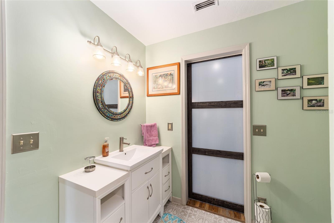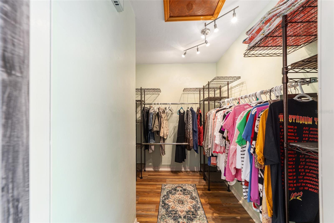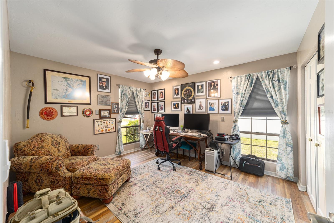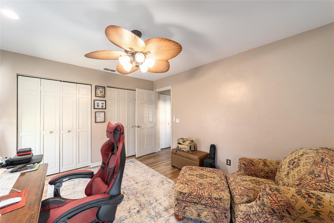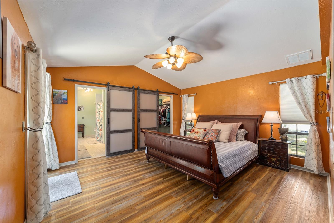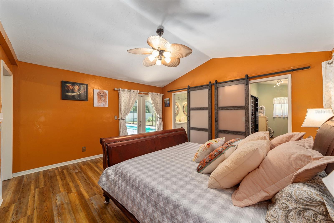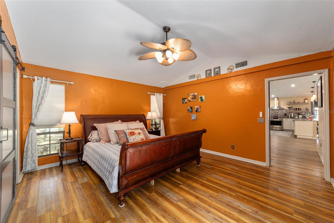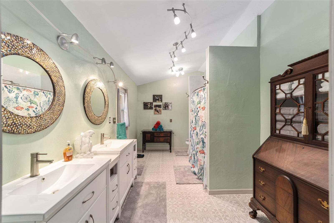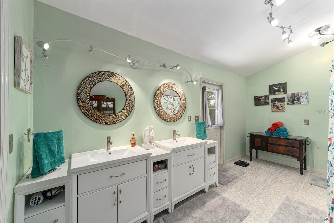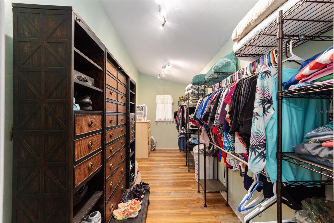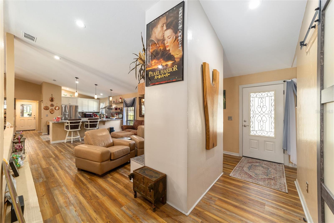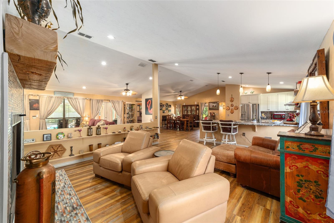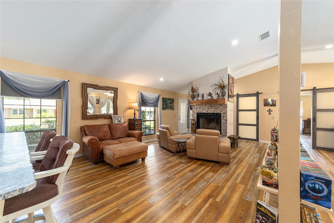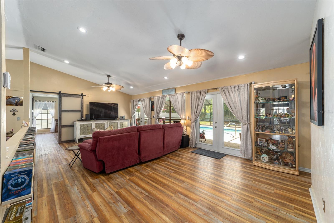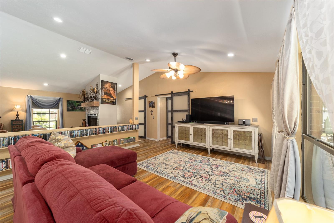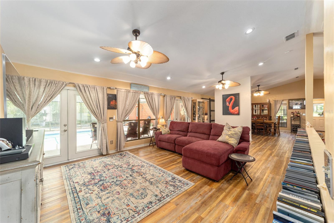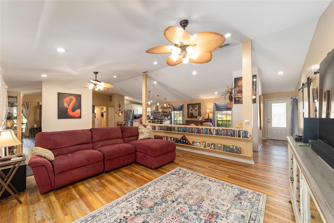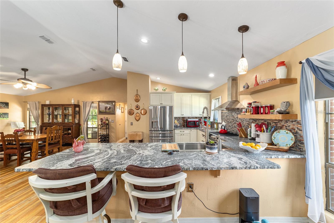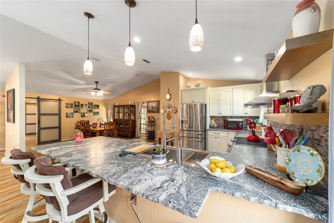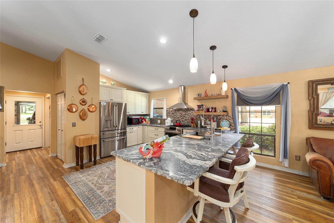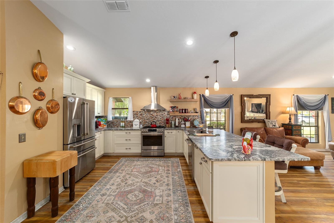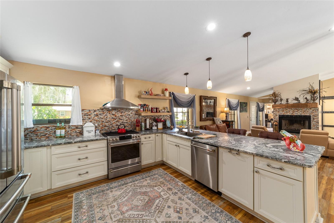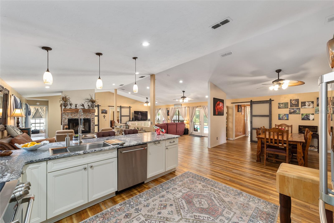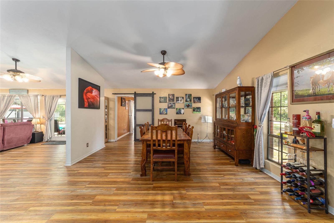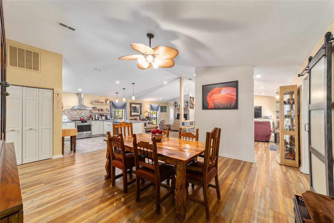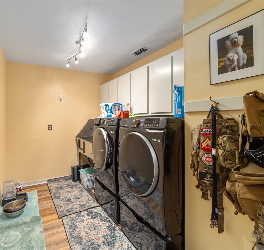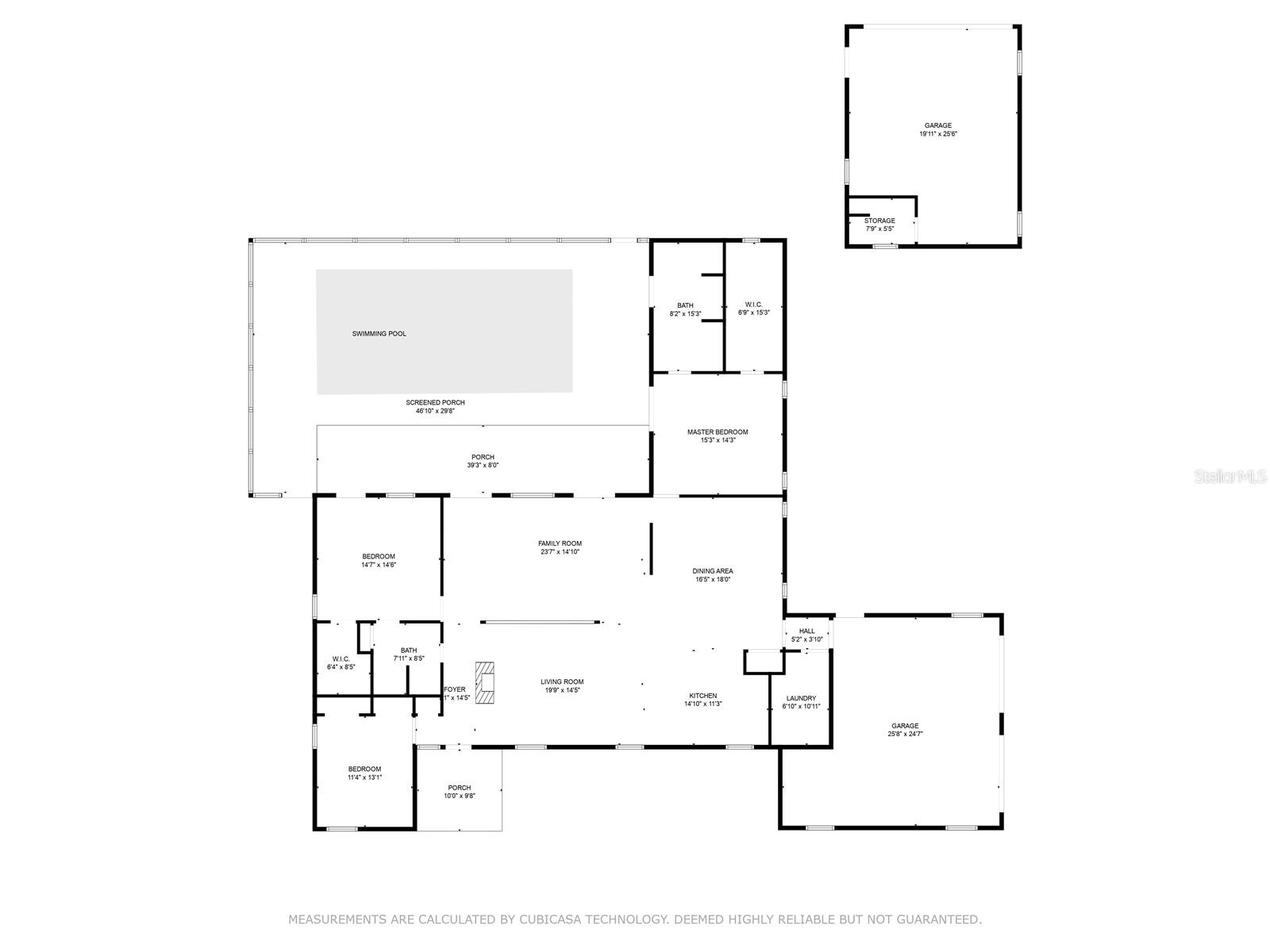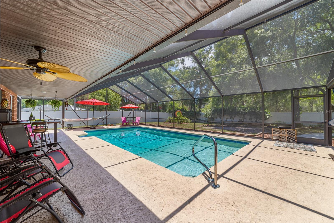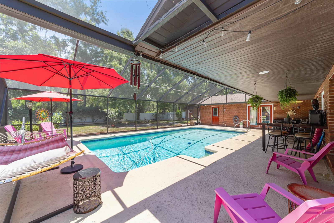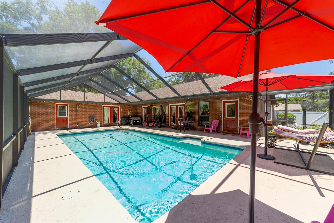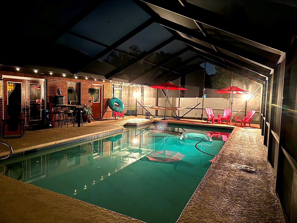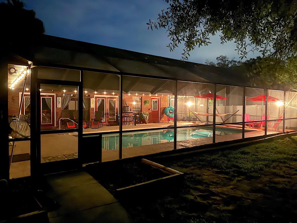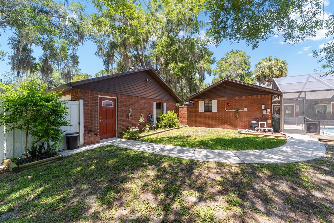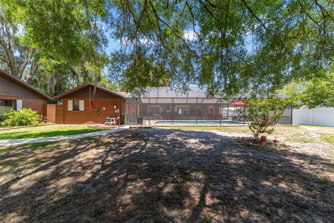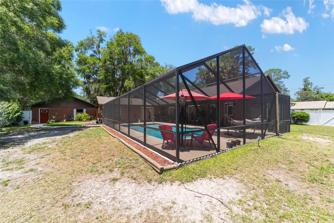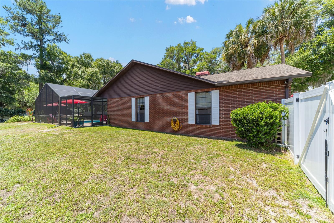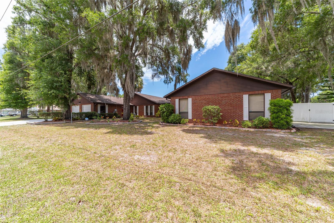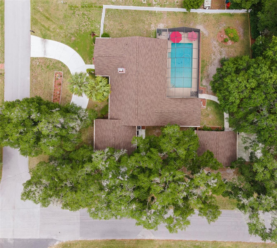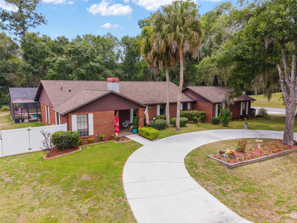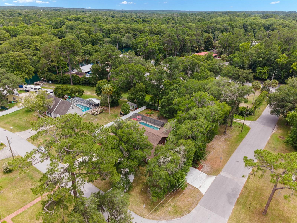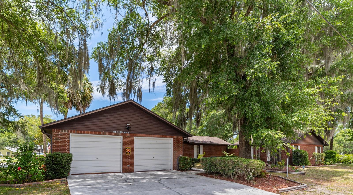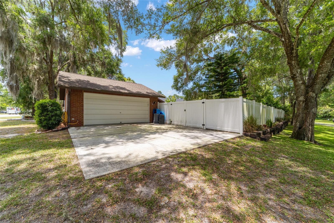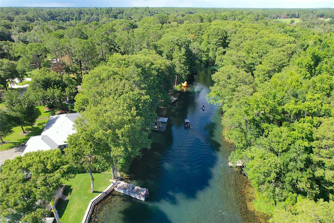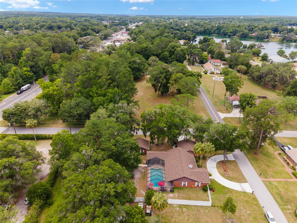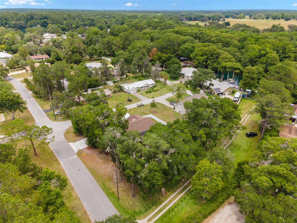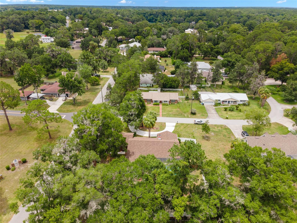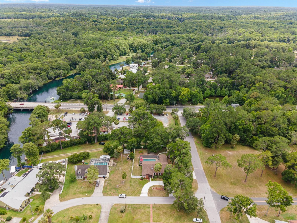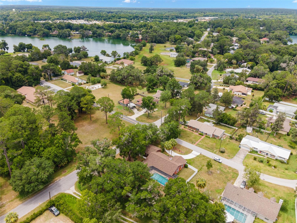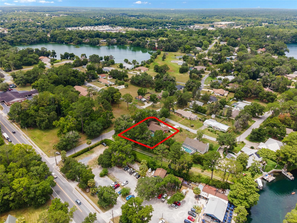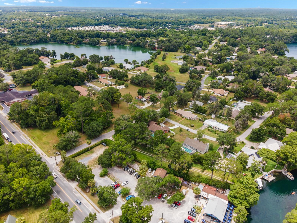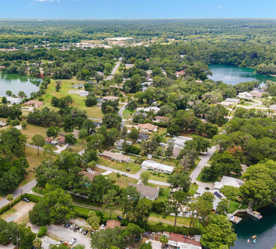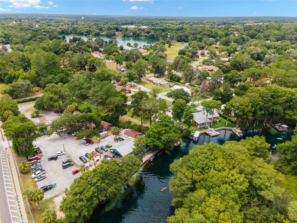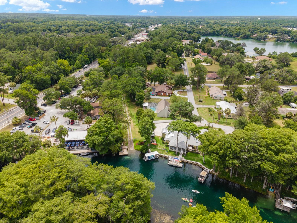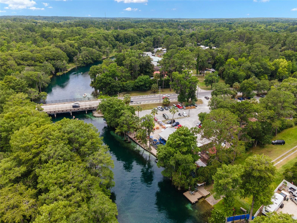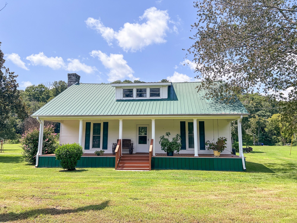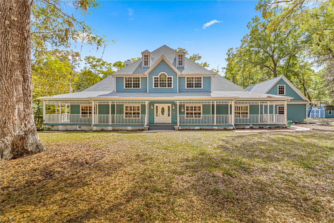11895 Blue Cove Drive, DUNNELLON, FL 34432
Property Photos
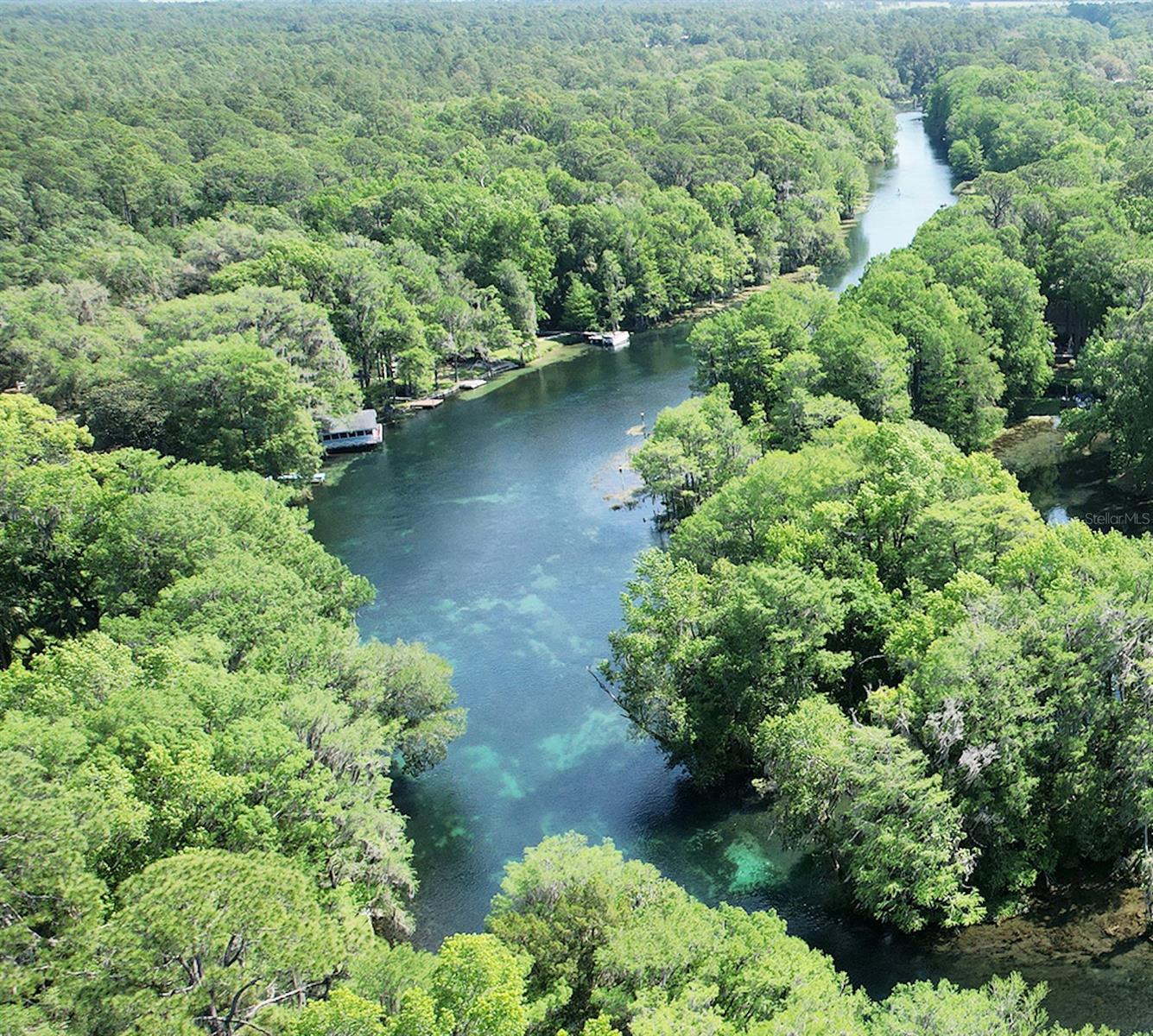
Would you like to sell your home before you purchase this one?
Priced at Only: $799,900
For more Information Call:
Address: 11895 Blue Cove Drive, DUNNELLON, FL 34432
Property Location and Similar Properties
- MLS#: OM679610 ( Residential )
- Street Address: 11895 Blue Cove Drive
- Viewed: 19
- Price: $799,900
- Price sqft: $197
- Waterfront: No
- Year Built: 1987
- Bldg sqft: 4059
- Bedrooms: 3
- Total Baths: 3
- Full Baths: 3
- Garage / Parking Spaces: 4
- Days On Market: 204
- Additional Information
- Geolocation: 29.0504 / -82.4491
- County: MARION
- City: DUNNELLON
- Zipcode: 34432
- Subdivision: Blue Cove Un 1
- Elementary School: Dunnellon Elementary School
- Middle School: Dunnellon Middle School
- High School: Dunnellon High School
- Provided by: KELLER WILLIAMS CORNERSTONE RE
- Contact: Julie Beck
- 352-369-4044

- DMCA Notice
-
DescriptionIf you are from Florida or just visiting for the summer, we all know that a pool or some body of water is necessary to survive the heat! Well, this home not only has a fantastic pool, but it also has direct access to the crystal clear waters of the Rainbow River! With the Blue Cove private park and boat ramp just behind your fence, this home will give you and your guests the convenience of pulling your boat straight out of the garage and onto the community ramp. If you are unfamiliar with the Rainbow River, it is a spectacular site to see and enjoy! The Rainbow River pumps about 450 million gallons of crystal clear fresh spring water daily and runs about seven miles from the Rainbow Springs State Park headspring, and then flows into the Withlacoochee River that jaunts east and west for miles and miles. What does this mean? Hours and hours of fun and enjoyment with friends and/or family right outside your door! As for this incredibly gorgeous home, it has it all! Completely taken down to the studs and renovated in 2022, this home has a new roof on both the house and the external garage, new French doors, new Kraft maid soft close cabinets, leather finish granite countertop, all new Cafe Appliances, new vanities in both bathrooms, new closet systems in all closets, top of the line LVP throughout the home and new tile in both bathrooms, barn door closet systems, Samsung washer and dryer, and the list goes on! The question is whats left for me to do? Nothing! Its time to move in, enjoy the summer, and have a blast in this fantastic home! Enjoy hanging out by the screened in pool area and barbequing when you are not swimming, tubing, paddling, or boating along the river! If you dont feel like cooking, Swampys Restaurant is right around the corner and in walking distance from this home, and Purple Sage Cafe and other restaurants, shopping, and more are within a 5 minute range. This is the right place to enjoy your best life, and this home has it all for you! Set your appointment today for a private viewing!
Payment Calculator
- Principal & Interest -
- Property Tax $
- Home Insurance $
- HOA Fees $
- Monthly -
Features
Building and Construction
- Covered Spaces: 0.00
- Exterior Features: Lighting, Storage
- Flooring: Ceramic Tile, Vinyl
- Living Area: 2391.00
- Roof: Shingle
School Information
- High School: Dunnellon High School
- Middle School: Dunnellon Middle School
- School Elementary: Dunnellon Elementary School
Garage and Parking
- Garage Spaces: 4.00
- Open Parking Spaces: 0.00
Eco-Communities
- Pool Features: In Ground
- Water Source: Public
Utilities
- Carport Spaces: 0.00
- Cooling: Central Air
- Heating: Central
- Pets Allowed: Yes
- Sewer: Public Sewer
- Utilities: Electricity Connected, Public, Water Connected
Finance and Tax Information
- Home Owners Association Fee: 100.00
- Insurance Expense: 0.00
- Net Operating Income: 0.00
- Other Expense: 0.00
- Tax Year: 2023
Other Features
- Appliances: Convection Oven, Dishwasher, Disposal, Dryer, Electric Water Heater, Microwave, Range, Range Hood, Refrigerator, Washer
- Country: US
- Interior Features: Built-in Features, Ceiling Fans(s), Eat-in Kitchen, Kitchen/Family Room Combo, Open Floorplan, Primary Bedroom Main Floor, Solid Surface Counters, Solid Wood Cabinets, Split Bedroom, Thermostat, Vaulted Ceiling(s), Walk-In Closet(s)
- Legal Description: SEC 36 TWP 16 RGE 18 PLAT BOOK H PAGE 027 BLUE COVE UNIT 1 BLK D LOT 1
- Levels: One
- Area Major: 34432 - Dunnellon
- Occupant Type: Owner
- Parcel Number: 3453-004-001
- Views: 19
- Zoning Code: R1A
Similar Properties
Nearby Subdivisions
Bel Lago - South Hamlet
Bel Lago South Hamlet
Blue Cove Un 02
Blue Cove Un 1
Blue Run Terrace
Dunnellon Heights
Dunnellon Oaks
Fisks Sub
Florida Highlands
Florida Hlnds
Grand Park
Grand Park North
High Cotton Farms
Indian Cove Farms
Juliette Falls
Juliette Falls
Juliette Falls 01 Rep
Juliette Falls 02 Replat
Juliette Falls 2nd Rep
Kp Sub
Neighborhood 9316 Rolling Ran
None
Not In Hernando
Not On List
Rainbow Lakes Estate
Rainbow River Acres
Rainbow Spgs
Rainbow Spgs 05 Rep
Rainbow Spgs 5th Rep
Rainbow Spgs Country Club Esta
Rainbow Spgs Fifth Re
Rainbow Spgs Fifth Rep
Rainbow Spgs Fr
Rainbow Spgs The Forest
Rainbow Springs
Rainbow Springs Cc
Rainbow Springs Country Club E
Rio Vista
Rippling Waters
Rolling Hills
Rolling Hills 01
Rolling Hills 02
Rolling Hills 02a
Rolling Hills 1
Rolling Hills Un 01
Rolling Hills Un 01 A
Rolling Hills Un 02
Rolling Hills Un 02 A
Rolling Hills Un 05
Rolling Hills Un 1
Rolling Hills Un One
Rolling Hills Un Two
Rolling Nhills Un 2
Rolling Ranch Estate
Rolling Ranch Estates
Spruce Creek Preserve
Spruce Creek Preserve 03
Spruce Creek Preserve Ii
Spruce Creek Preserve Via
Spruce Crk Preserve 06
Tompkins Georges Add
Town Of Dunnellon
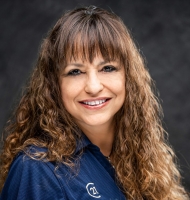
- Marie McLaughlin
- CENTURY 21 Alliance Realty
- Your Real Estate Resource
- Mobile: 727.858.7569
- sellingrealestate2@gmail.com

