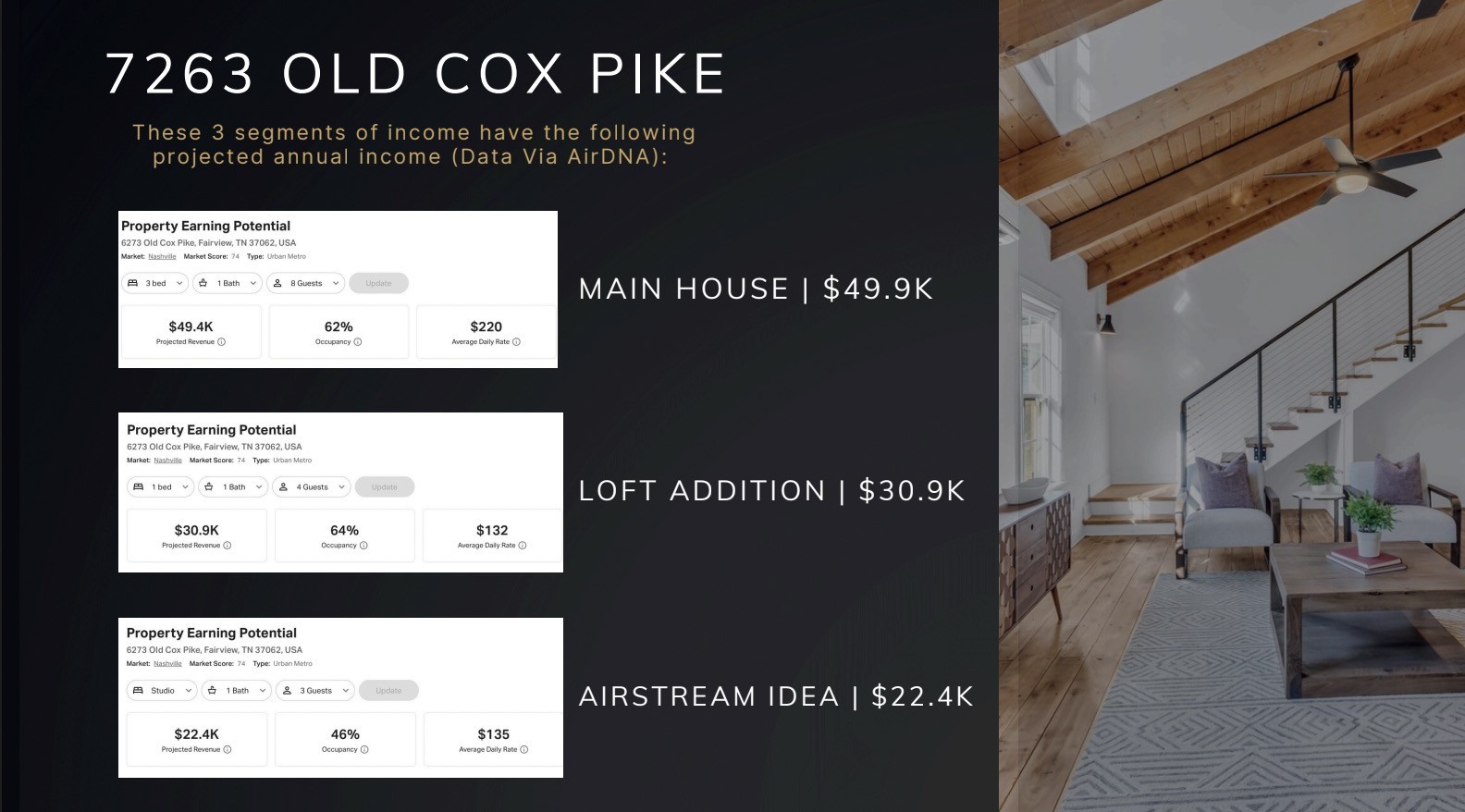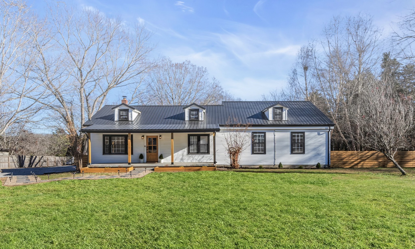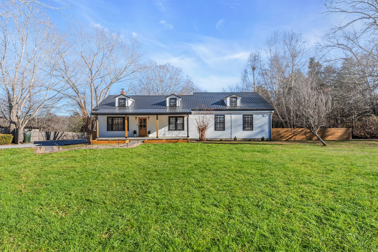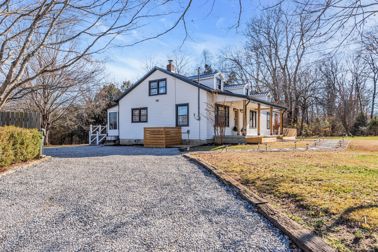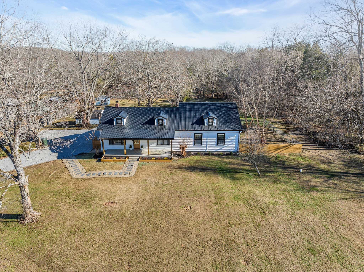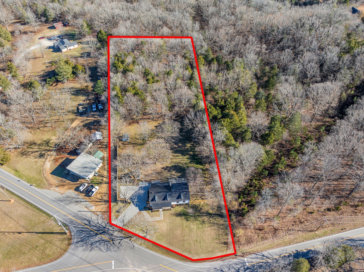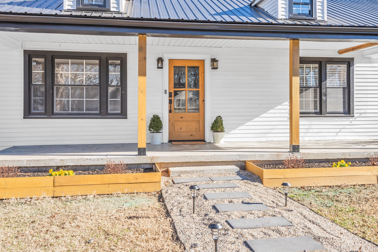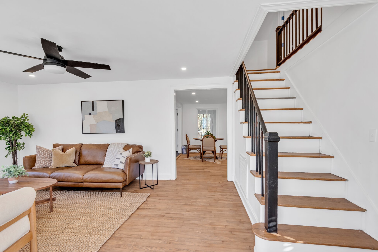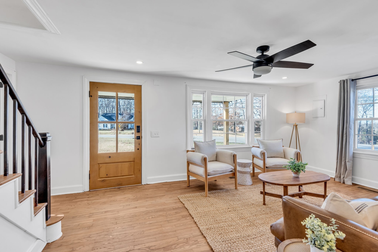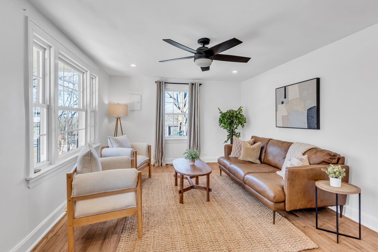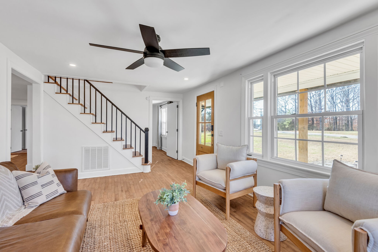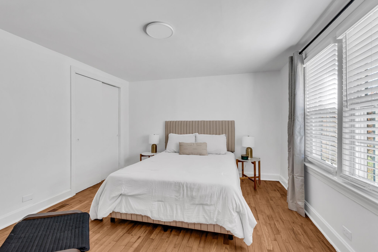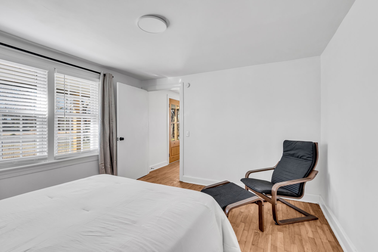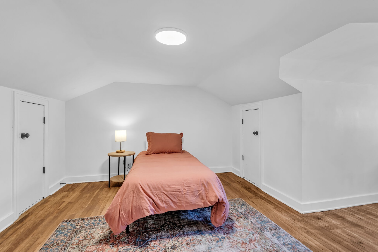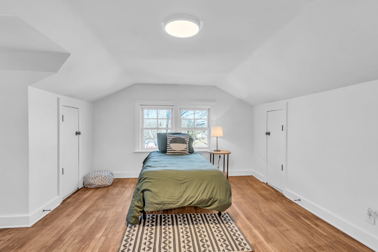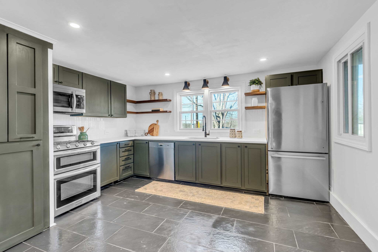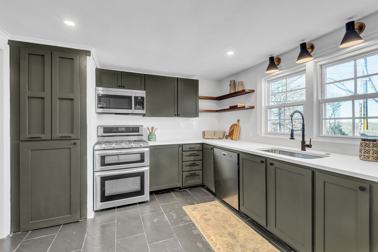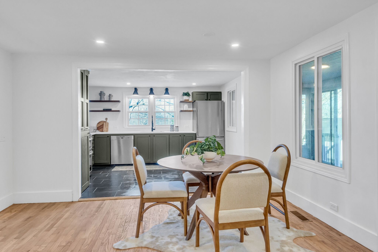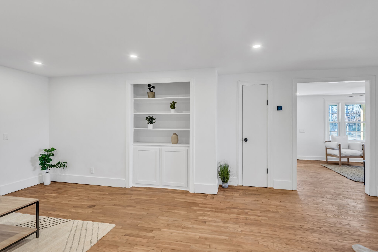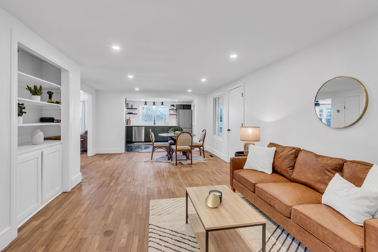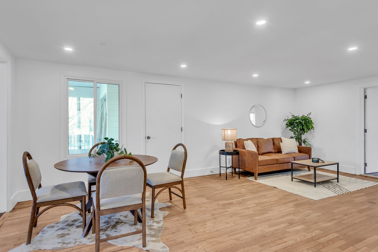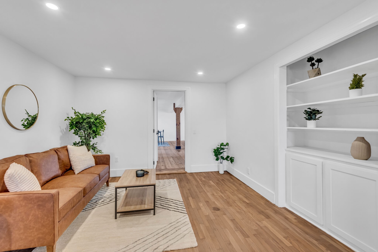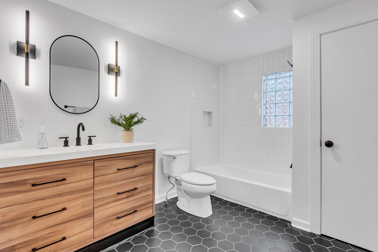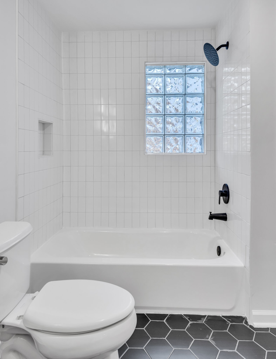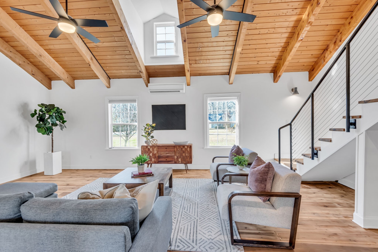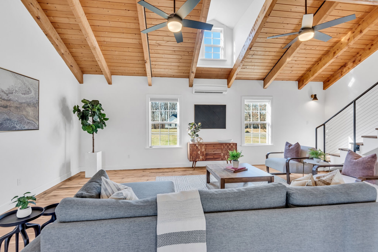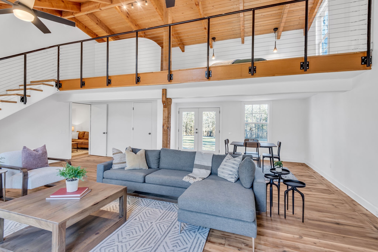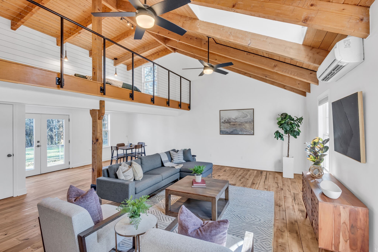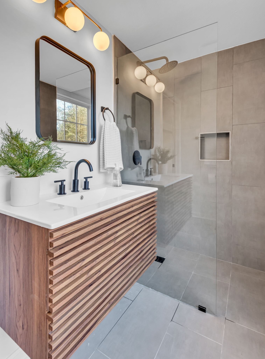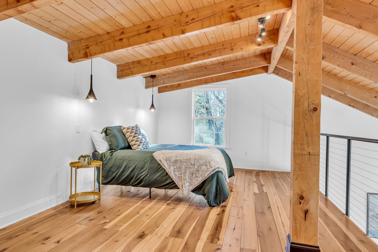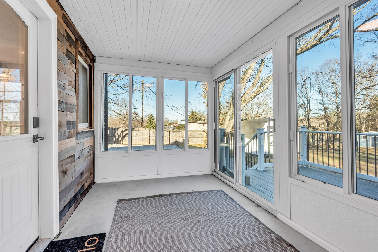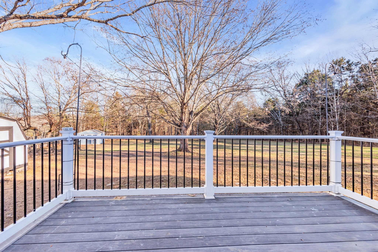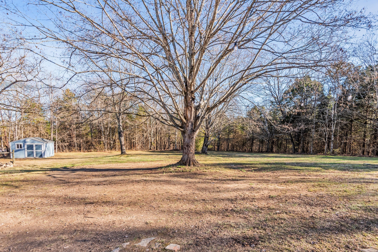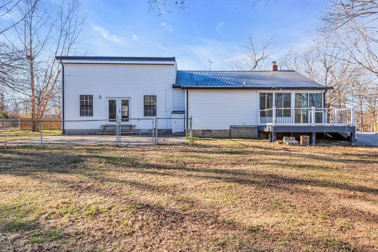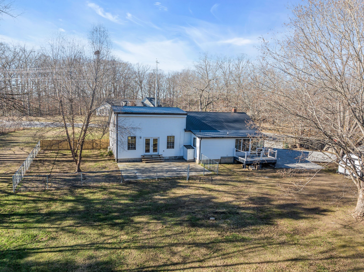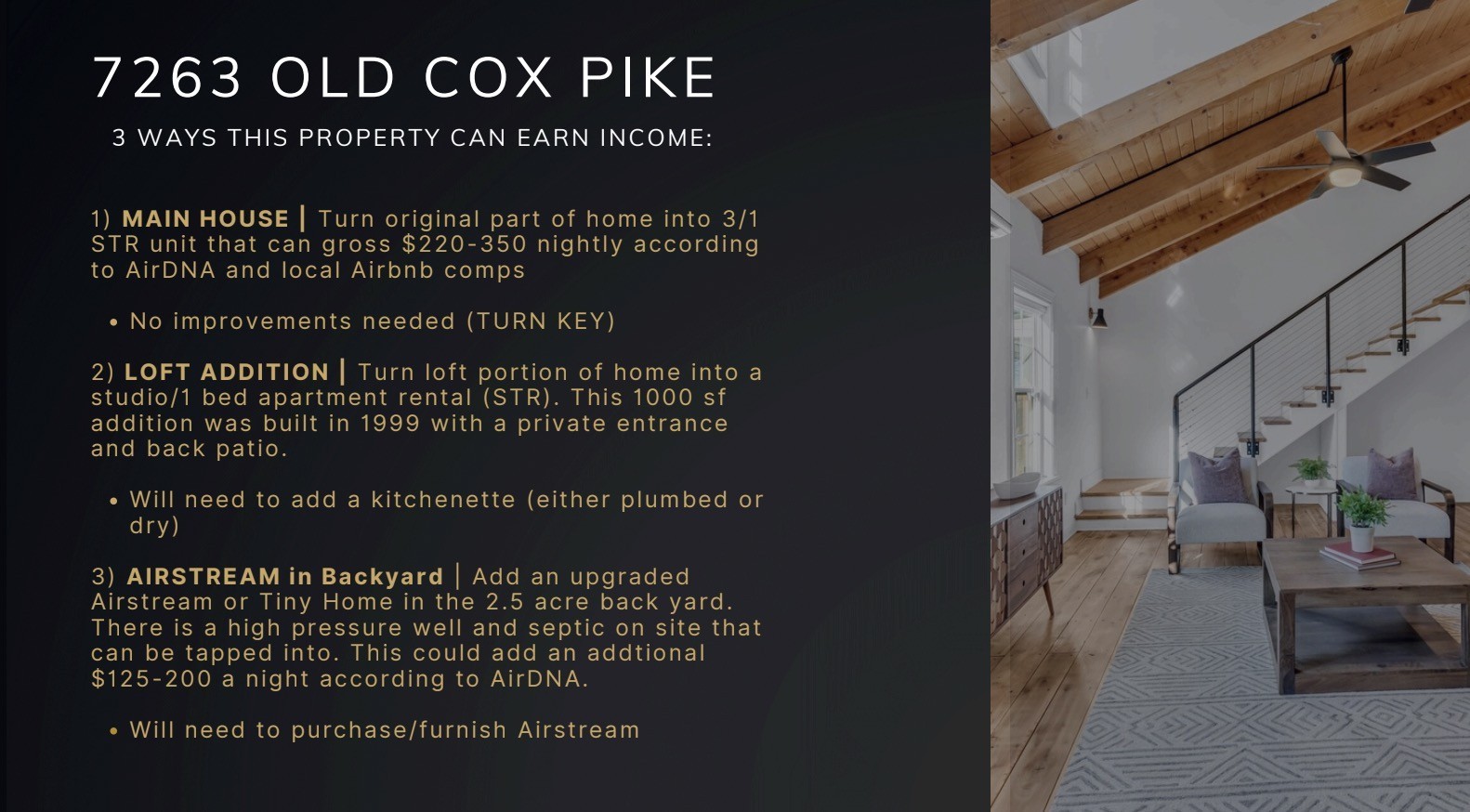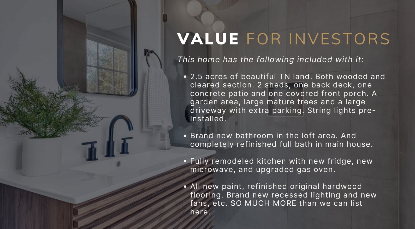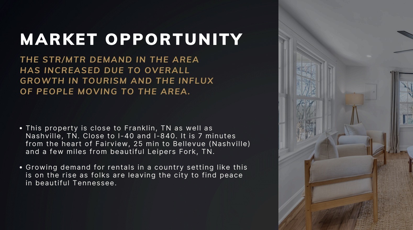17290 Highway 328, DUNNELLON, FL 34432
Property Photos
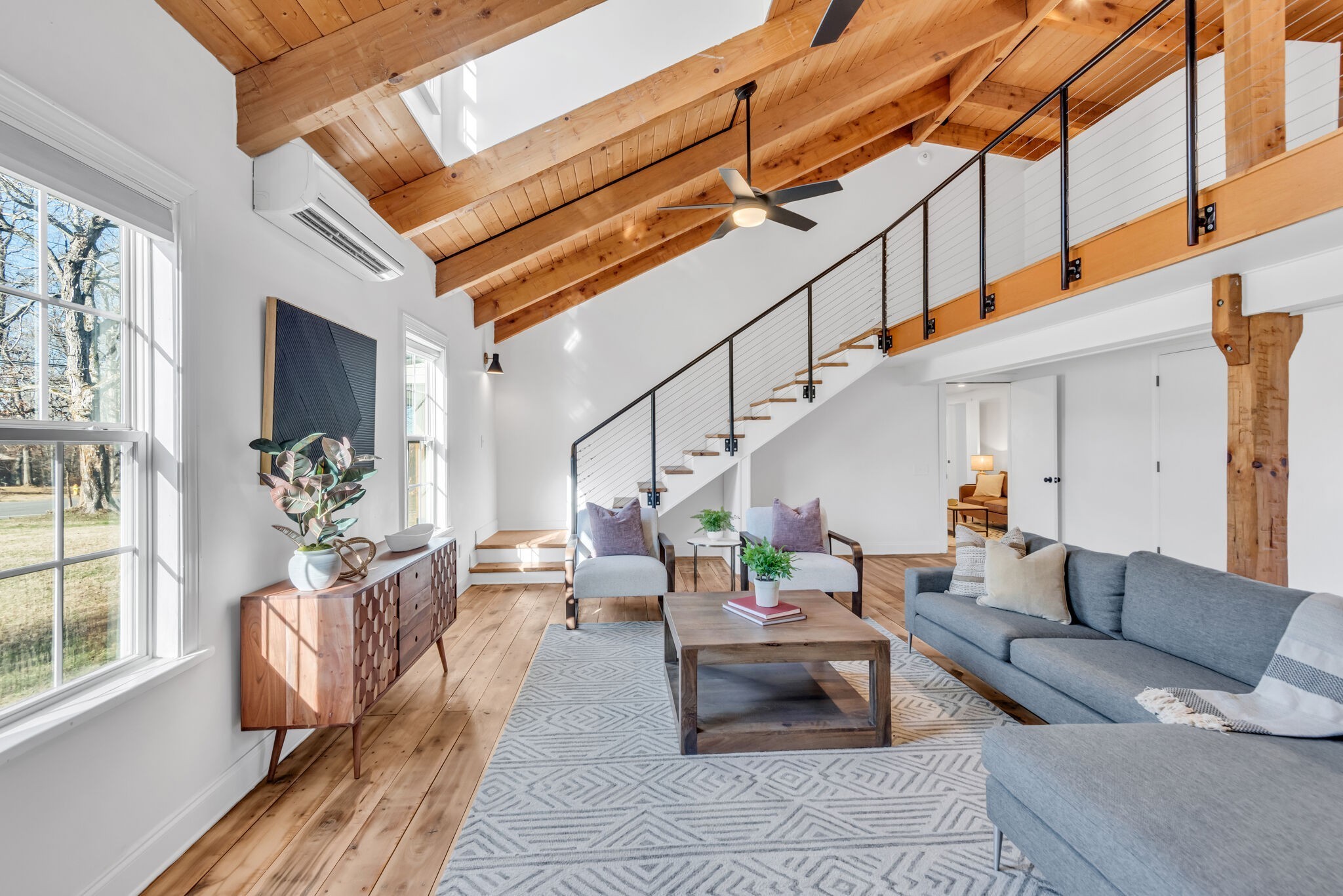
Would you like to sell your home before you purchase this one?
Priced at Only: $2,450,000
For more Information Call:
Address: 17290 Highway 328, DUNNELLON, FL 34432
Property Location and Similar Properties
- MLS#: OM681045 ( Residential )
- Street Address: 17290 Highway 328
- Viewed: 28
- Price: $2,450,000
- Price sqft: $312
- Waterfront: No
- Year Built: 2007
- Bldg sqft: 7845
- Bedrooms: 6
- Total Baths: 6
- Full Baths: 5
- 1/2 Baths: 1
- Garage / Parking Spaces: 3
- Days On Market: 143
- Acreage: 10.34 acres
- Additional Information
- Geolocation: 29.1925 / -82.408
- County: MARION
- City: DUNNELLON
- Zipcode: 34432
- Subdivision: Marion City Smith Farm
- Elementary School: Romeo Elementary School
- Middle School: Dunnellon Middle School
- High School: Dunnellon High School
- Provided by: ENGEL & VOLKERS OCALA
- Contact: Ewa Sterczewski
- 352-820-4770
- DMCA Notice
-
DescriptionExperience the pinnacle of serene, luxurious living at this exquisite 10 acre estate, nestled just 10 minutes from the World Equestrian Center, HITS & the Rainbow River. This smart home features an expansive 8,000 sq ft layout with 6 bedrooms and 5 bathrooms, designed to optimize comfort and elegance. From the private iron gate and one quarter mile driveway, to the lavish interior with multi level tray and coffered ceilings, smart technology, solar systems, and an internal vacuum system, every detail ensures unparalleled privacy and convenience. The heart of the home is an open floor plan integrating a gourmet kitchen with granite countertops and custom cabinetry, leading to an opulent great room with a bespoke gas fireplace, custom curved glass wall by Fabian Construction, and stunning views of the landscaped pool scape. Entertain effortlessly with a high end outdoor kitchen, multiple lounging areas, and a private home theater. The luxurious master suite offers direct access to the pool deck and a personal sauna. Additional amenities include a gym, safe/vault, a 2000 sq feet garage building with 4 metal electric doors and completely new car lift, and a fully equipped 3 bedroom, 2 bath guest house with 4 paddocks. This property not only promises a tranquil and lavish lifestyle but also places you within reach of top equestrian facilities, enhancing its appeal to horse enthusiasts and discerning homeowners alike.
Payment Calculator
- Principal & Interest -
- Property Tax $
- Home Insurance $
- HOA Fees $
- Monthly -
Features
Building and Construction
- Builder Name: Fabian Constructions
- Covered Spaces: 0.00
- Exterior Features: Irrigation System, Lighting, Outdoor Kitchen, Outdoor Shower, Private Mailbox, Rain Gutters, Sauna, Sidewalk, Sliding Doors, Storage
- Fencing: Board, Fenced, Other, Wood
- Flooring: Carpet, Ceramic Tile
- Living Area: 5360.00
- Other Structures: Corral(s), Guest House, Other, Outdoor Kitchen, Shed(s), Storage, Workshop
- Roof: Metal
Land Information
- Lot Features: Farm, Pasture, Private, Paved, Zoned for Horses
School Information
- High School: Dunnellon High School
- Middle School: Dunnellon Middle School
- School Elementary: Romeo Elementary School
Garage and Parking
- Garage Spaces: 3.00
- Parking Features: Bath In Garage, Circular Driveway, Driveway, Golf Cart Garage, Golf Cart Parking, Off Street, Parking Pad, RV Carport, RV Garage, RV Parking, Workshop in Garage
Eco-Communities
- Green Energy Efficient: Appliances, Energy Monitoring System, HVAC, Roof, Thermostat, Water Heater, Windows
- Pool Features: Chlorine Free, Deck, Gunite, Heated, In Ground, Lighting, Outside Bath Access, Pool Sweep, Salt Water, Screen Enclosure, Tile
- Water Source: Well
Utilities
- Carport Spaces: 0.00
- Cooling: Central Air
- Heating: Central, Electric, Exhaust Fan, Solar, Zoned
- Sewer: Septic Tank
- Utilities: BB/HS Internet Available, Cable Connected, Electricity Connected, Fiber Optics, Natural Gas Connected, Propane, Sewer Connected, Solar, Sprinkler Meter, Street Lights, Water Connected
Finance and Tax Information
- Home Owners Association Fee: 0.00
- Net Operating Income: 0.00
- Tax Year: 2023
Other Features
- Appliances: Bar Fridge, Built-In Oven, Convection Oven, Cooktop, Dishwasher, Electric Water Heater, Ice Maker, Microwave, Range, Refrigerator, Water Softener
- Country: US
- Interior Features: Built-in Features, Cathedral Ceiling(s), Ceiling Fans(s), Central Vaccum, Chair Rail, Coffered Ceiling(s), Crown Molding, High Ceilings, Kitchen/Family Room Combo, Open Floorplan, Primary Bedroom Main Floor, Sauna, Smart Home, Solid Wood Cabinets, Split Bedroom, Stone Counters, Thermostat, Tray Ceiling(s), Walk-In Closet(s), Wet Bar, Window Treatments
- Legal Description: SEC 08 TWP 15 RGE 19 PLAT BOOK E PAGE 053 MARION CITY COM AT THE SW COR OF NW 1/4 OF SEC 8 TH N 00-33-01 W 1260.01 FT TH S 75-34-23 E 3782.10 FT TO THE POB TH CONT S 75-34-23 E 330 FT TH S 00-00-56 W 1409.35 FT TH N 75-34-23 W 330 FT TH N 00-00-56 E 1409.35 FT TO THE POB
- Levels: One
- Area Major: 34432 - Dunnellon
- Occupant Type: Owner
- Parcel Number: 19987-003-08
- Possession: Close of Escrow
- Style: Custom
- View: Pool, Trees/Woods
- Views: 28
- Zoning Code: A1
Nearby Subdivisions
Bel Lago - South Hamlet
Bel Lago South Hamlet
Blue Cove 01
Blue Cove Un 02
Blue Cove Un 1
Blue Run Terrace
Dunnellon Heights
Dunnellon Oaks
Emerald Mile Farms
Fisks Sub
Florida Highlands
Florida Hlnds
Grand Park
Grand Park North
High Cotton Farms
Indian Cove Farms
Juliette Falls
Juliette Falls
Juliette Falls 01 Rep
Juliette Falls 02 Replat
Juliette Falls 2nd Rep
Marion City Smith Farm
Minnetrista
Neighborhood 9316 Rolling Ran
None
Not In Hernando
Not On List
Rainbow Lakes Estate
Rainbow River Acres
Rainbow Spgs
Rainbow Spgs 05 Rep
Rainbow Spgs 5th Rep
Rainbow Spgs Country Club Esta
Rainbow Spgs Fr
Rainbow Springs
Rainbow Springs Cc
Rainbow Springs Country Club E
Rio Vista
Rippling Waters
Rolling Hills
Rolling Hills 01
Rolling Hills 01a
Rolling Hills 02
Rolling Hills 02a
Rolling Hills Un 01
Rolling Hills Un 02
Rolling Hills Un 02 A
Rolling Hills Un 05
Rolling Hills Un 1
Rolling Hills Un One
Rolling Hills Un Two
Rolling Oaks
Rolling Ranch Estate
Rolling Ranch Estates
Spruce Creek Preserve
Spruce Creek Preserve 07
Spruce Creek Preserve Ii
Spruce Creek Preserve Via
Spruce Crk Preserve 06
Tompkins Georges Add
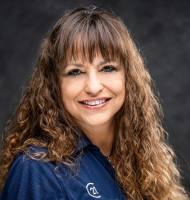
- Marie McLaughlin
- CENTURY 21 Alliance Realty
- Your Real Estate Resource
- Mobile: 727.858.7569
- sellingrealestate2@gmail.com

