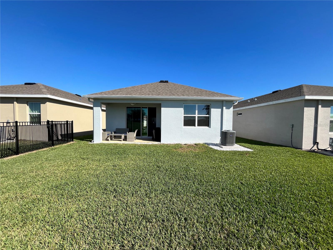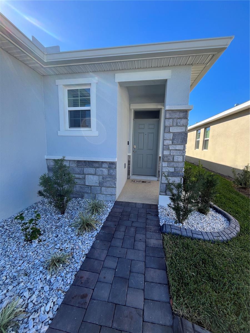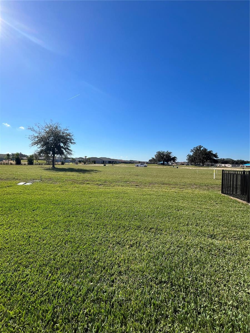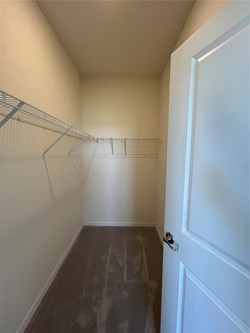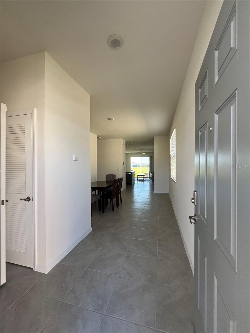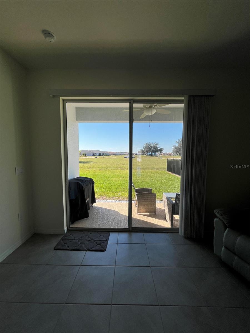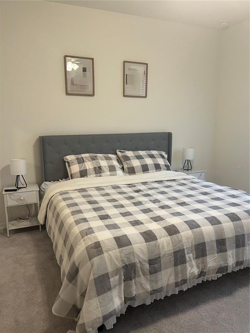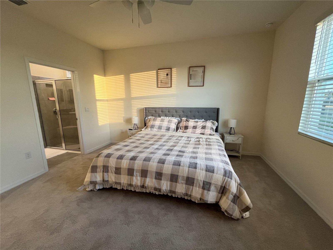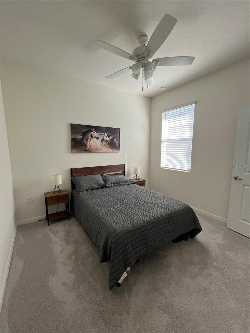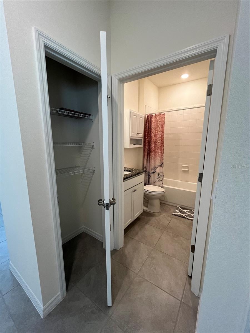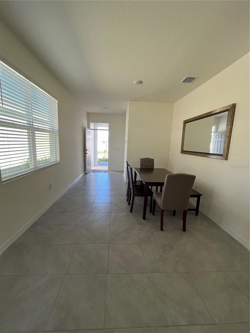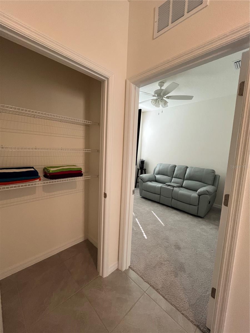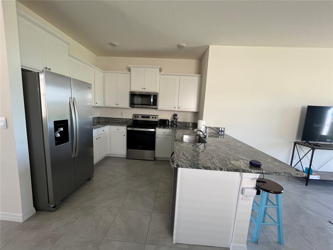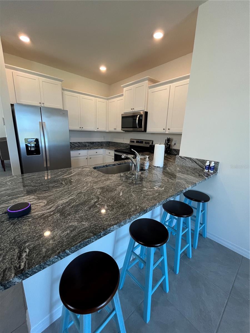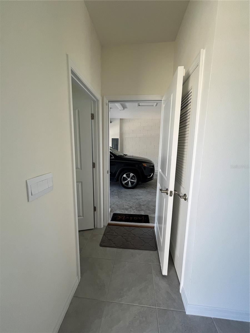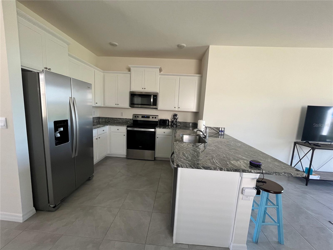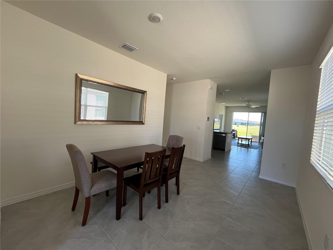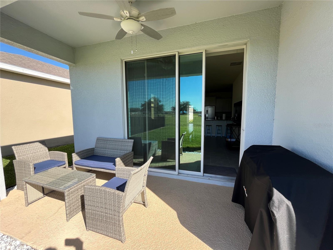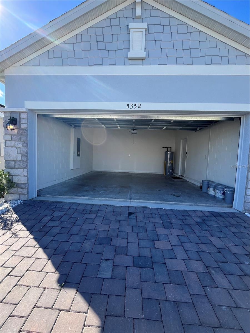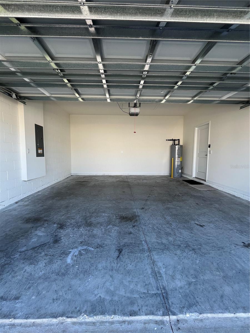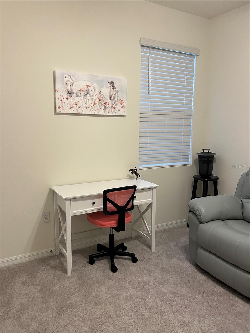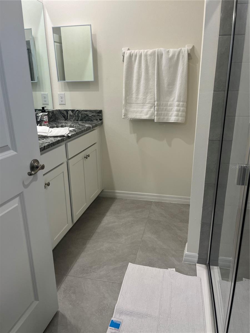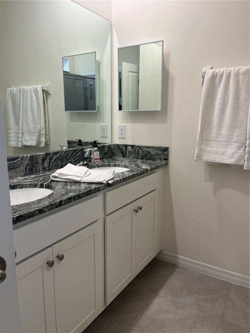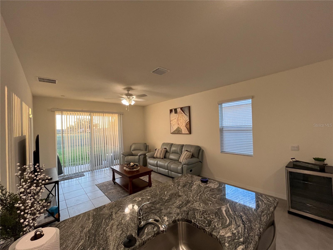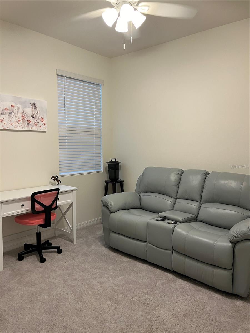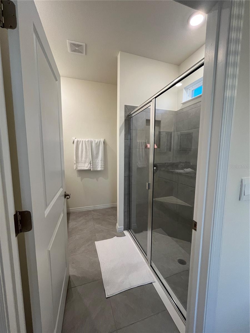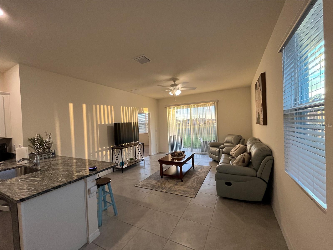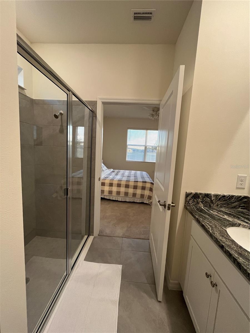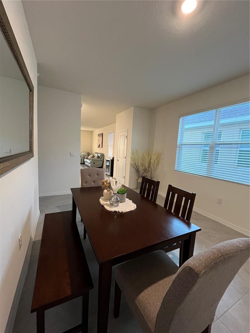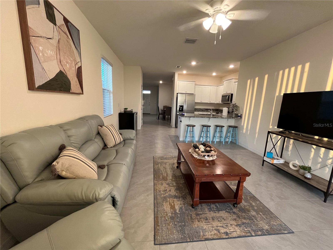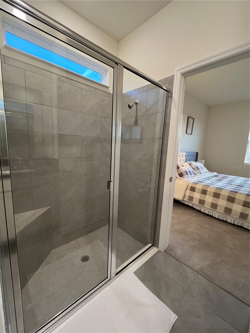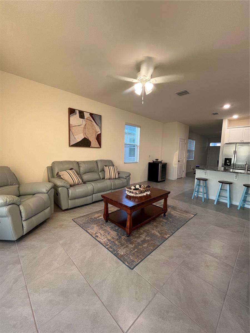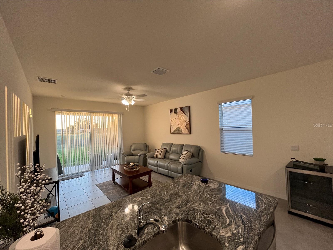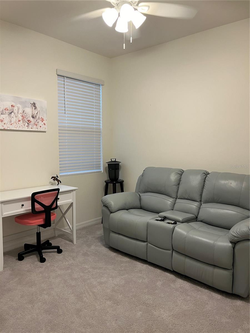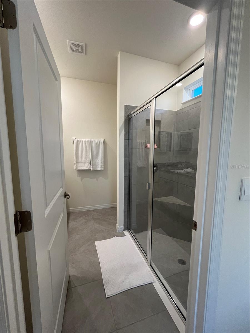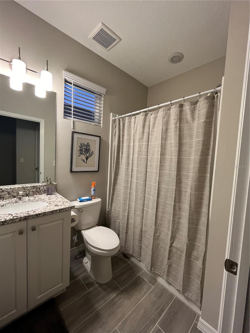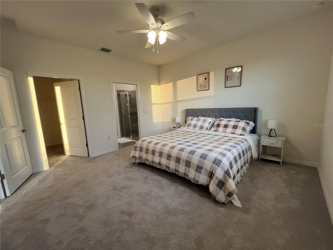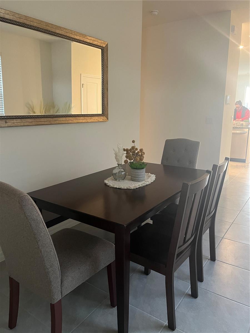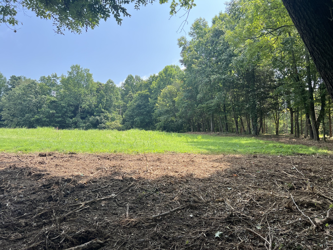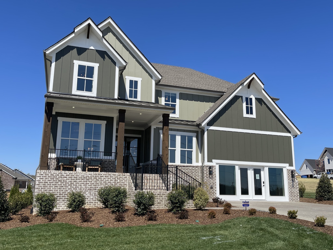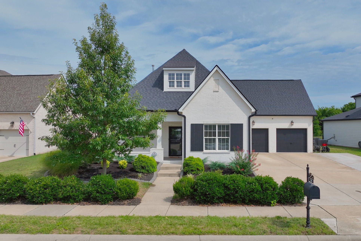5352 46th Lane Road, OCALA, FL 34482
Property Photos
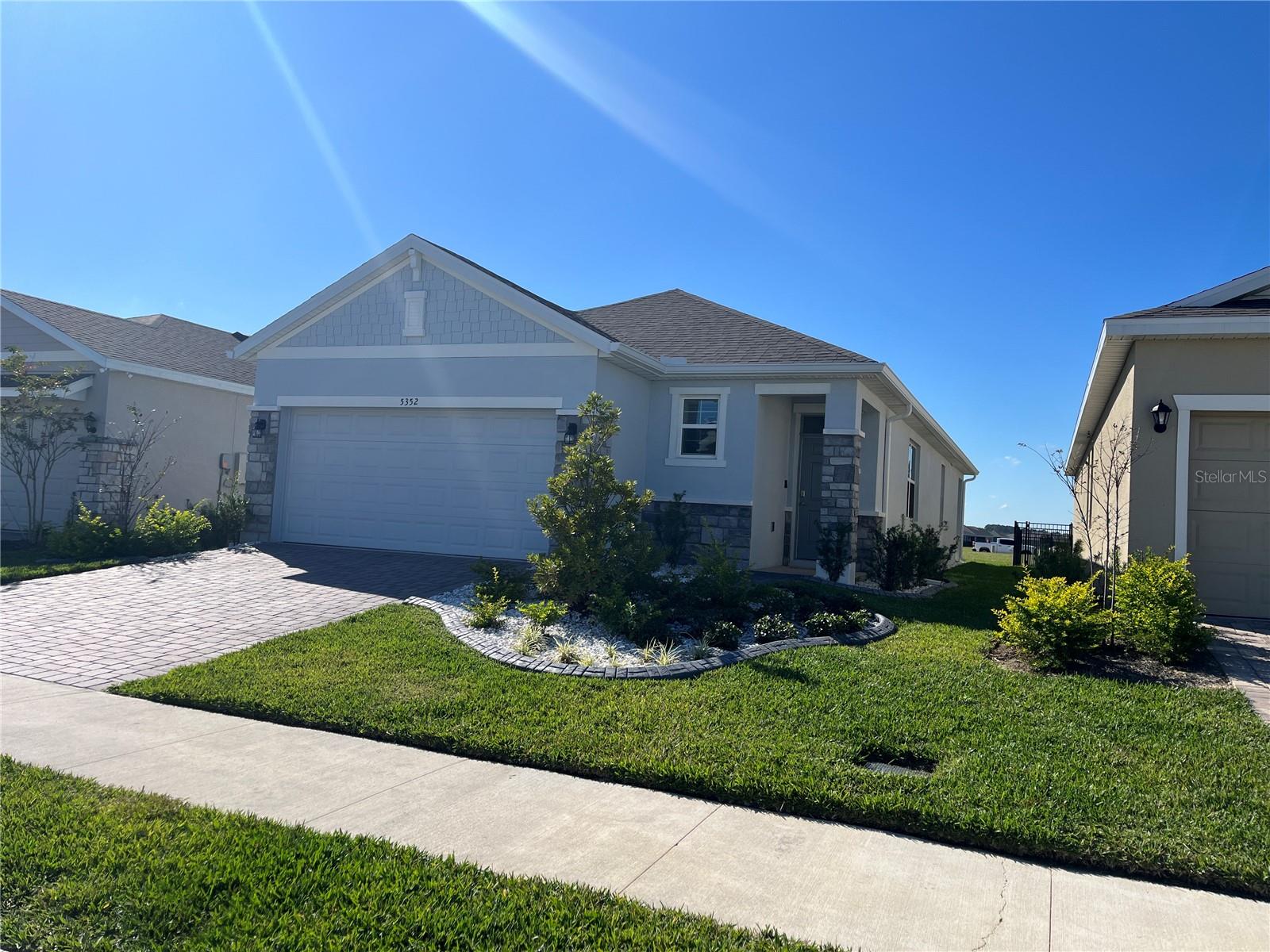
Would you like to sell your home before you purchase this one?
Priced at Only: $298,000
For more Information Call:
Address: 5352 46th Lane Road, OCALA, FL 34482
Property Location and Similar Properties
- MLS#: OM681144 ( Residential )
- Street Address: 5352 46th Lane Road
- Viewed: 5
- Price: $298,000
- Price sqft: $147
- Waterfront: No
- Year Built: 2022
- Bldg sqft: 2032
- Bedrooms: 3
- Total Baths: 2
- Full Baths: 2
- Garage / Parking Spaces: 1
- Days On Market: 121
- Additional Information
- Geolocation: 29.2358 / -82.209
- County: MARION
- City: OCALA
- Zipcode: 34482
- Subdivision: Ocala Preserve Ph 13
- Provided by: THE KEYES COMPANY
- Contact: Elisa Torrealba
- 954-475-9813
- DMCA Notice
-
DescriptionA gently used home that has hosted infrequent guests. Gorgeous 2022 Astor Model by DR Horton that quietly rests on a cul de sac street is ready for new owners. Up the drive, you'll notice the seller has invested in this home's curb appeal! With marble chip rock neatly designed within the pavered edging, the lush landscaping, which is included in your monthly HOA, pops with color while complimenting the stone accent on the exterior of the home. Through the front door you are greeted with tile flooring, soaring ceilings, and an open floor plan with 3 bedrooms, 2 bathrooms and over 1,500 sq ft of living space. To your left is your utility room which houses your washer and dryer. This room is large enough for extra storage and just beyond this room is access to your two car garage. Continuing through the foyer, you will find your dedicated dining space, separate but open. To the left you will find bedrooms 2 and 3 with plush carpet, large windows, and deep closets. Continuing into the home you'll find yourself in your open and bright kitchen. This kitchen boasts ample cabinet space, stainless steel appliances, and a gorgeous stone peninsula countertop that sits multiple stools and opens to your great room with backyard views. The large sliders not only provide fantastic views but they lead to your covered lanai, great for a glass of wine at the end of the day! The owners suite is located off of the great room in true split floor plan fashion, and is generously sized with a walk in closet and ensuite bath your friends will envy. Dual sinks provide extra counter and storage space and the stand up shower is tastefully designed with gray tile and a glass enclosure. This home is better than new, with brand new gutters and ideal lot! Ocala Preserve offers Walking Trails, Lakeside Veranda & Boardwalk, Resort Spa & Fitness Facility, Tennis, Pickleball, and Bocce Facilities, Clubs and Bar, Resort & Lap Pool, Restaurant, and so much more. Call today for your private tour! Located in the multi all ages area of Ocala Preserve. Home and community information including HOA pricing, features, terms, availability and amenities are subject to change and prior to sale at any time without notice or obligation.
Payment Calculator
- Principal & Interest -
- Property Tax $
- Home Insurance $
- HOA Fees $
- Monthly -
Features
Building and Construction
- Covered Spaces: 0.00
- Exterior Features: Garden, Irrigation System, Lighting
- Flooring: Carpet, Ceramic Tile
- Living Area: 1511.00
- Roof: Shingle
Garage and Parking
- Garage Spaces: 1.00
- Open Parking Spaces: 0.00
Eco-Communities
- Water Source: Public
Utilities
- Carport Spaces: 0.00
- Cooling: Central Air
- Heating: Central
- Pets Allowed: Cats OK, Dogs OK
- Sewer: Public Sewer
- Utilities: Electricity Connected, Underground Utilities, Water Connected
Finance and Tax Information
- Home Owners Association Fee Includes: Pool, Internet, Maintenance Grounds, Private Road, Recreational Facilities
- Home Owners Association Fee: 1611.00
- Insurance Expense: 0.00
- Net Operating Income: 0.00
- Other Expense: 0.00
- Tax Year: 2023
Other Features
- Appliances: Dishwasher, Disposal, Dryer, Electric Water Heater, Microwave, Range, Range Hood, Washer, Wine Refrigerator
- Association Name: Manager, Access Difference
- Association Phone: Greg Reardigan
- Country: US
- Interior Features: High Ceilings, Kitchen/Family Room Combo, L Dining, Open Floorplan
- Legal Description: SEC 33 TWP 14 RGE 21 PLAT BOOK 014 PAGE 142 OCALA PRESERVE PHASE 13 LOT 637
- Levels: One
- Area Major: 34482 - Ocala
- Occupant Type: Vacant
- Parcel Number: 1369-0637-00
- Zoning Code: PUD
Similar Properties
Nearby Subdivisions
Brittany Estategolden Ocala
Cotton Wood
Derby Farms
Dorchester Estate
Equestrian Oaks
Equestrian Spgs
Fantasy Farm Estate
Forest Villas
Forest Villas 2
Golden Hills Turf Country Clu
Golden Ocala
Golden Ocala Golf Equestrian
Golden Ocala Golf And Equestri
Heath Preserve
Hooper Farms 13
Hunterdon Hamlet Un 01
Hunterdon Hamlet Un 02
Hunterdon Hamlet Un 2
Masters Village
Meadow Wood Farms
Meadow Wood Farms Un 02
Mossbrook Farms
Non Sub
Not In Subdivision
Not On List
Not On The List
Oak Trail Est
Ocala Estate
Ocala Palms
Ocala Palms Golf Course
Ocala Palms Un 01
Ocala Palms Un 02
Ocala Palms Un 03
Ocala Palms Un 04
Ocala Palms Un 08
Ocala Palms Un 09
Ocala Palms Un I
Ocala Palms Un Ix
Ocala Palms Un V
Ocala Palms Un Vii
Ocala Palms Un X
Ocala Palms V
Ocala Park Estate
Ocala Park Estates
Ocala Preserve
Ocala Preserve Ph 1
Ocala Preserve Ph 11
Ocala Preserve Ph 13
Ocala Preserve Ph 18a
Ocala Preserve Ph 1b 1c
Ocala Preserve Ph 2
Ocala Preserve Ph 5
Ocala Preserve Ph 9
Ocala Preserve Phase 13
Ocala Rdg Un 0
Ocala Rdg Un 05
Ocala Rdg Un 06
Ocala Rdg Un 10
Ocala Rdg Un 13
Ocala Rdg Un 6
Ocala Rdg Un 7
Ocala Ridge
Ocala Ridge Un 08
Other
Quail Mdw
Quail Meadow
Quail Meadows
Rainbow Acres Sub
Rolling Hills Un 05
Rolling Hills Un Four
Sand Hill Crk Rep
Un 03 Ocala Ridge
Village Of Ascot Heath
West End
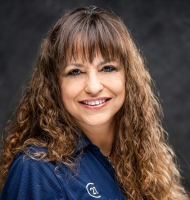
- Marie McLaughlin
- CENTURY 21 Alliance Realty
- Your Real Estate Resource
- Mobile: 727.858.7569
- sellingrealestate2@gmail.com

