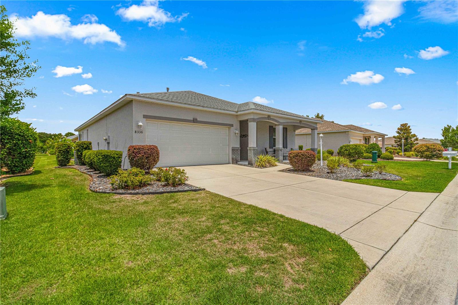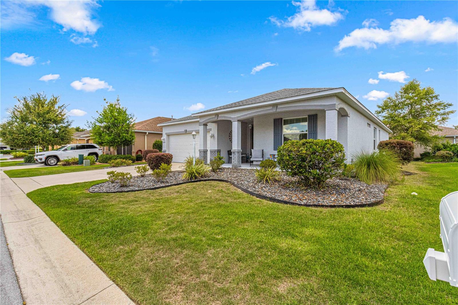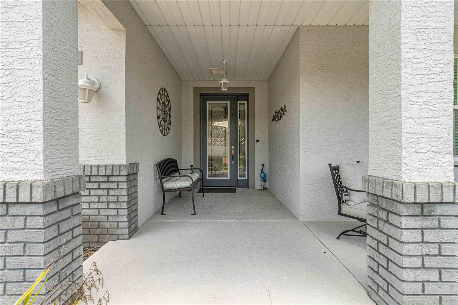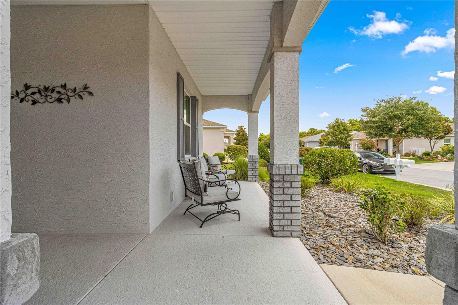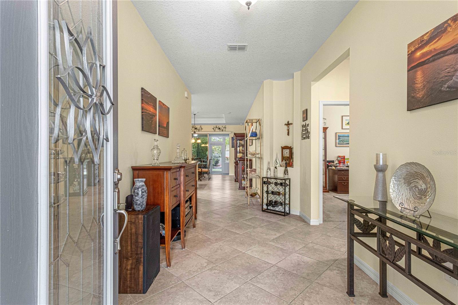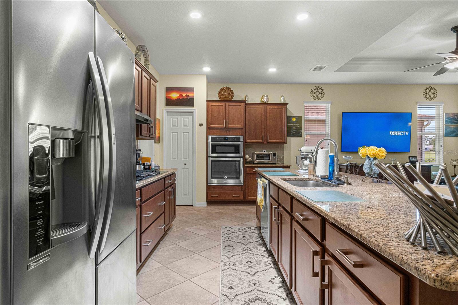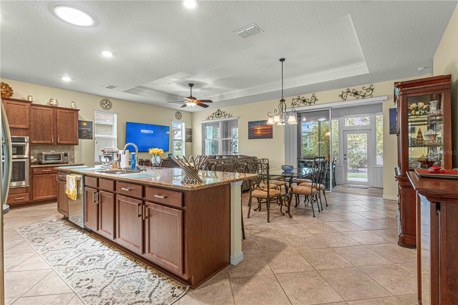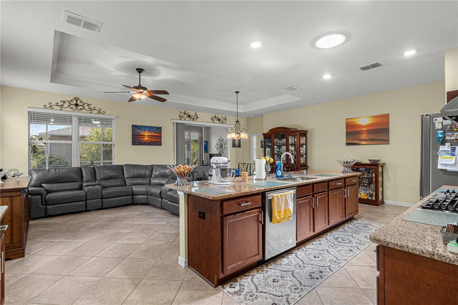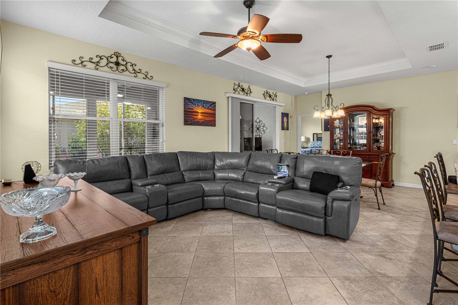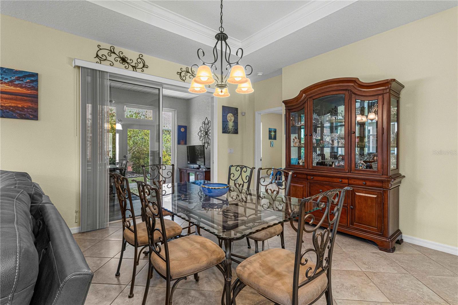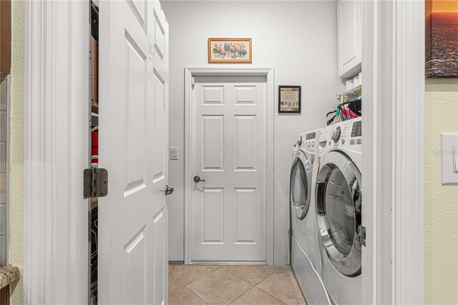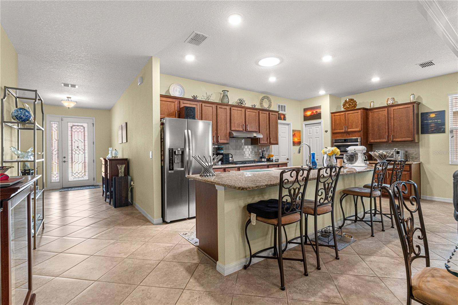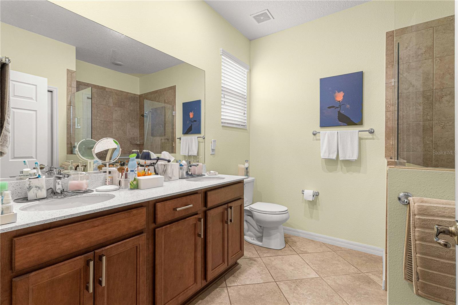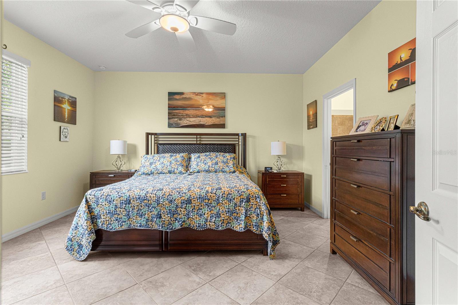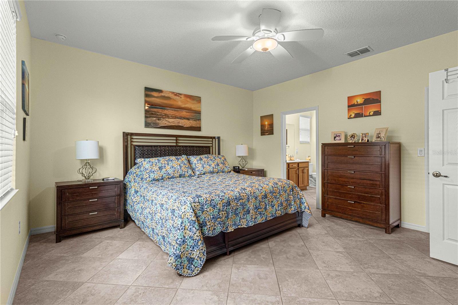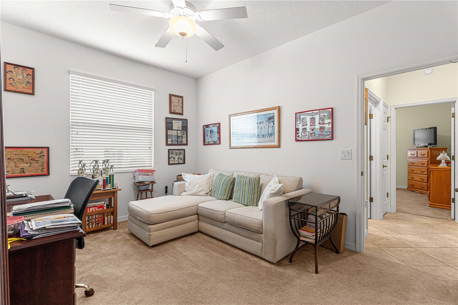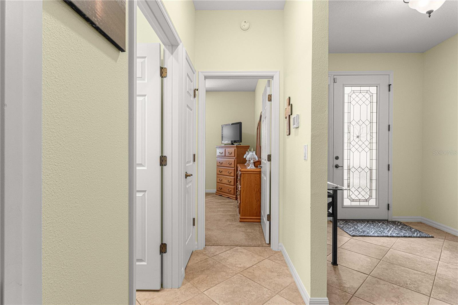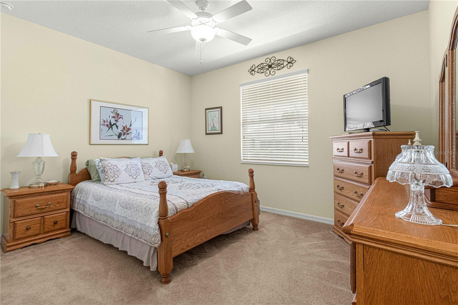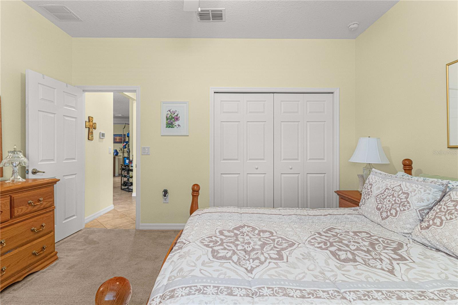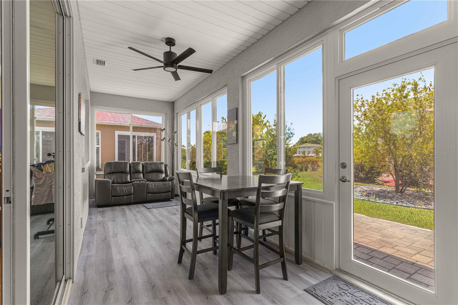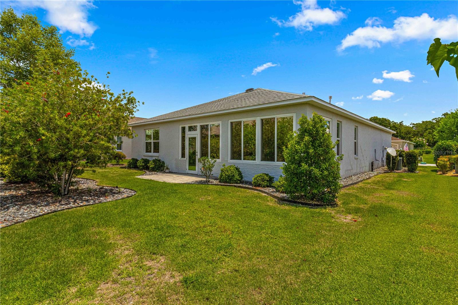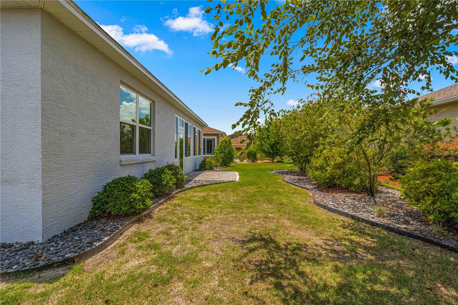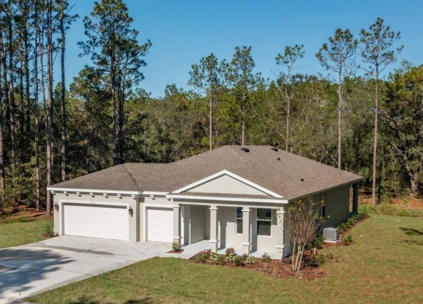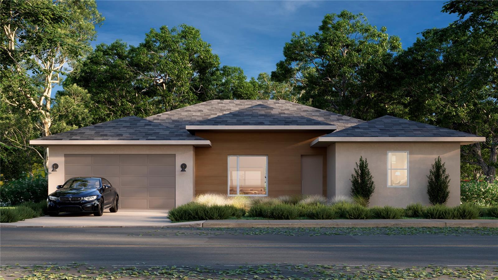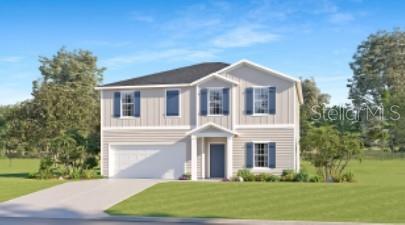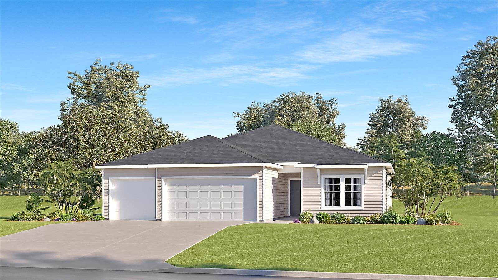8336 77th Court, OCALA, FL 34476
Property Photos
Would you like to sell your home before you purchase this one?
Priced at Only: $368,000
For more Information Call:
Address: 8336 77th Court, OCALA, FL 34476
Property Location and Similar Properties
- MLS#: OM681494 ( Residential )
- Street Address: 8336 77th Court
- Viewed: 8
- Price: $368,000
- Price sqft: $142
- Waterfront: No
- Year Built: 2017
- Bldg sqft: 2597
- Bedrooms: 3
- Total Baths: 2
- Full Baths: 2
- Garage / Parking Spaces: 2
- Days On Market: 79
- Additional Information
- Geolocation: 29.1016 / -82.2483
- County: MARION
- City: OCALA
- Zipcode: 34476
- Subdivision: Indigo East Ph 1 Un Gg
- Elementary School: Hammett Bowen Jr. Elementary
- Middle School: Liberty Middle School
- High School: West Port High School
- Provided by: Keller Williams Realty
- Contact: Lisa Hall
- 6158228585
- DMCA Notice
-
DescriptionIMPROVED PRICE! This popular Ginger model with 3 bedrooms is loaded with upgrades and all tile, no carpet. Walk in and feel the open space. The Gourmet Kitchen overlooks the Living and Dining area so you can visit with your guests. The Gourmet Kitchen has pull outs to make it easy to get what you are looking for. Built in oven and microwave ovens. Granite Counter tops. Beautiful cabinetry. Large bar for prepping, serving or visiting. Bedrooms are spacious. Lots of closet space with extra storage in the garage. The lanai is built in and enclosed for extra living space. There is a brick pad in the back for your grill. Other upgrades include lawn and landscaping with stones, open walk in shower in the primary and both bathrooms are tiled. Indigo East offers 2 club houses, gym, 2 pools, a dog park, lots of walking areas, clubs, and entertainment on weekend night. The community is conveniently located near shopping and restaurants. You have access to 2 shopping areas with your golf cart including Shalom Park. You own your land in Indigo. For an additional fee you can have access to the amenities in OTOW Central. When you purchase here you aren't just buying a home but a lifestyle. You don't want to miss this one!
Payment Calculator
- Principal & Interest -
- Property Tax $
- Home Insurance $
- HOA Fees $
- Monthly -
Features
Building and Construction
- Basement: Other
- Covered Spaces: 2.00
- Flooring: Carpet, Laminate
- Living Area: 2247.00
- Roof: Shingle
Land Information
- Lot Features: Views
School Information
- High School: Liberty Creek High School
- Middle School: Liberty Creek Middle School
- School Elementary: Liberty Creek Elementary
Garage and Parking
- Garage Spaces: 2.00
- Open Parking Spaces: 6.00
- Parking Features: Attached - Side, Concrete
Eco-Communities
- Water Source: Public
Utilities
- Carport Spaces: 0.00
- Cooling: Central Air
- Heating: Central
- Sewer: Septic Tank
- Utilities: Water Available, Cable Connected
Finance and Tax Information
- Home Owners Association Fee: 0.00
- Insurance Expense: 0.00
- Net Operating Income: 0.00
- Other Expense: 0.00
Other Features
- Appliances: Dishwasher, Microwave, Refrigerator, Washer
- Country: US
- Interior Features: Ceiling Fan(s), Storage, Walk-In Closet(s), Primary Bedroom Main Floor
- Levels: One
- Parcel Number: 103 01905 000
- Possession: Negotiable
- Style: Colonial
- View: Valley
Similar Properties
Nearby Subdivisions
0
Bahia Oaks
Bahia Oaks Un 5
Brookhaven
Brookhaven Ph 1
Brookhaven Ph 2
Cherrywood Estate
Cherrywood Estates
Cherrywood Estates Phase 6b
Emerald Point
Freedom Crossings Preserve
Greystone Hills
Greystone Hills Ph One
Greystone Hills Ph Two
Hardwood Trails
Hardwood Trls
Harvest Mdw
Hidden Lake
Hidden Lake Un Iv
Hidden Oaks
Indigo East
Indigo East Ph 1
Indigo East Ph 1 Un Aa Bb
Indigo East Ph 1 Un Gg
Indigo East Ph 1 Uns Aa Bb
Indigo East Ph I Un G G
Indigo East South Ph 1
Jb Horton
Jb Ranch
Jb Ranch Ph 01
Kingsland Country Estate
Kingsland Country Estates
Kingsland Country Estates Fore
Kingsland Country Estates Whis
Kingsland Country Estates-whis
Kingsland Country Estateswhisp
Leighton Estate
Lexington Downs
Majestic Oaks
Majestic Oaks First Add
Majestic Oaks Fourth Add
Majestic Oaks Second Add
Marco Polo 1
Marco Polo Village
Marco Polokingsland Country Es
Marion Landing
Marion Lanndg
Marion Lndg 03
Marion Lndg Ph 02
Marion Lndg Ph I
Marion Lndg Un 03
Marion Ranch
Meadow Glenn Un #1
Meadow Glenn Un 01
Meadow Glenn Un 03a
Meadow Glenn Un 1
Meadow Glenn Un 2
Meadow Ridge
Not Applicable
Not In Sub
Not On List
Not On The List
Oak Manor
Oak Ridge Estate
Oak Run
Oak Run Baytree Greens
Oak Run Crescent Oaks
Oak Run Eagles Point
Oak Run Fairway Oaks
Oak Run Fairways Oaks
Oak Run Fountains
Oak Run Golfview B
Oak Run Hillside
Oak Run Laurel Oaks
Oak Run Laurel Oaks 01 Rep
Oak Run Linkside
Oak Run Preserve
Oak Run Preserve Un A
Oak Run Preserve Un B
Oak Run The Preserve
Oak Runpreserve A
Oaks At Ocala Crossings S
Oaks At Ocala Crossings S Ph 2
Oaks At Ocala Crossings S Ph2
Ocala Crossings South
Ocala Crossings South Ph One
Ocala Crossings South Phase Tw
Ocala Crosssings South Ph 2
Ocala Waterway
Ocala Waterway Estate
Ocala Waterway Estates
Other
Palm Cay
Palm Cay 02
Palm Cay Rep Un 02
Palm Cay Un 02
Palm Cay Un 02 Replattracts
Palm Cay Un Ii
Palm Point
Pidgeon Park
Pidgeon Park Tr B4
Pioneer Ranch
Shady Grove
Shady Hills Estate
Shady Hills Park South
Southgate Mobile Manor
Spruce Creek
Spruce Creek 04
Spruce Crk 01
Spruce Crk 02
Spruce Crk 04
Spruce Crk I
Summit 02
Sun Country Estate
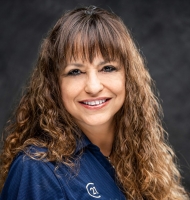
- Marie McLaughlin
- CENTURY 21 Alliance Realty
- Your Real Estate Resource
- Mobile: 727.858.7569
- sellingrealestate2@gmail.com


