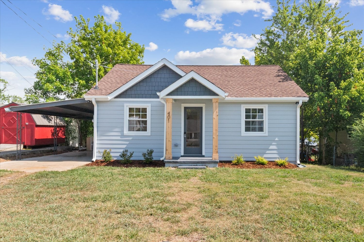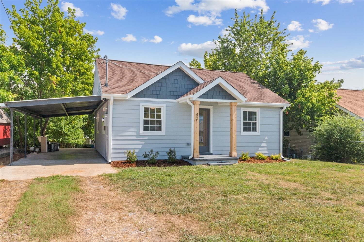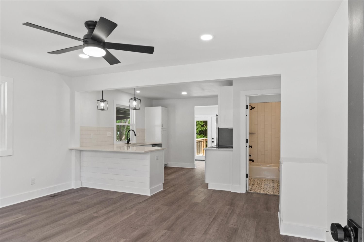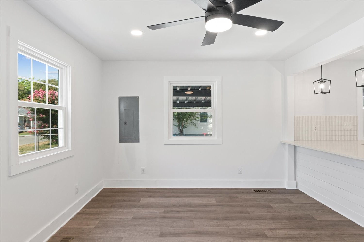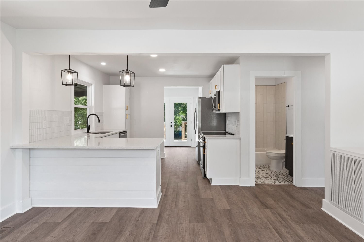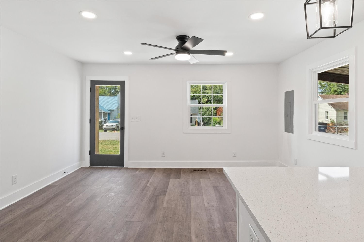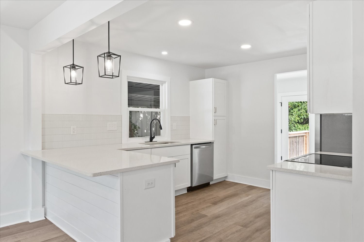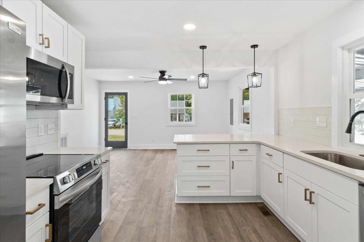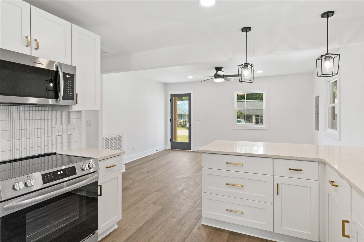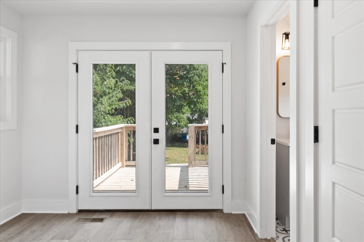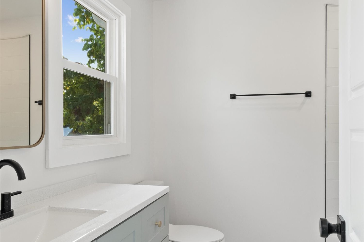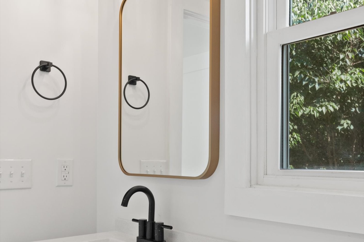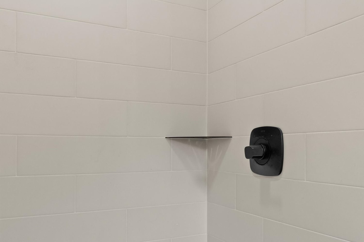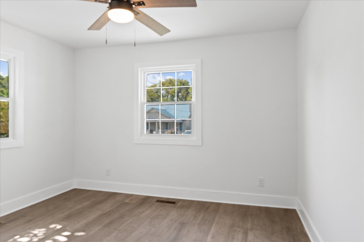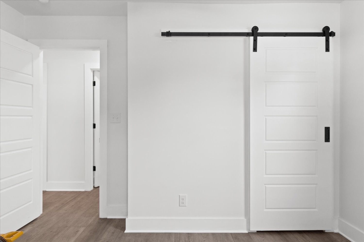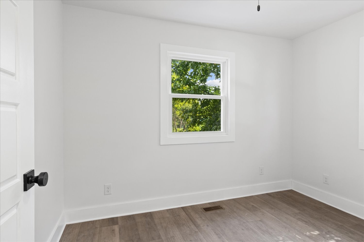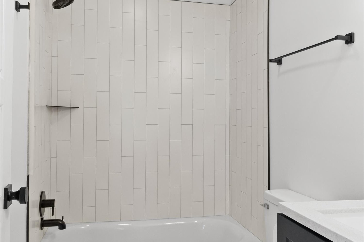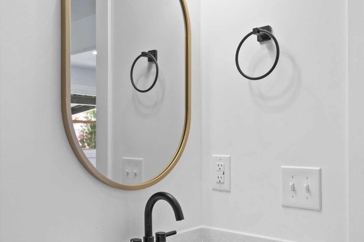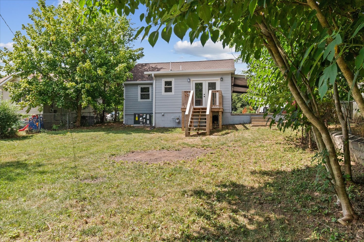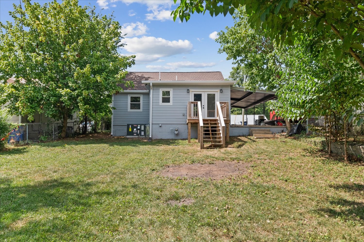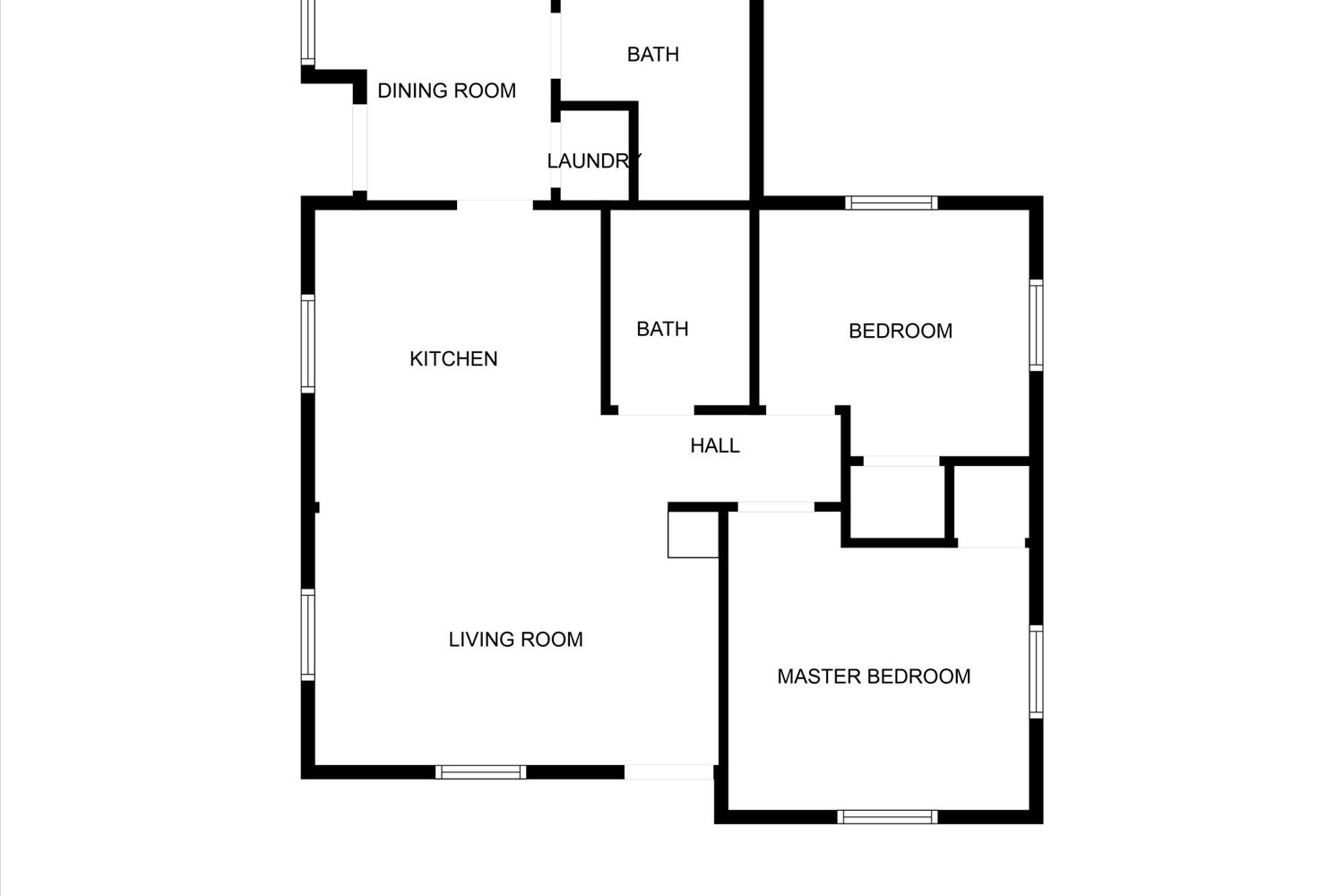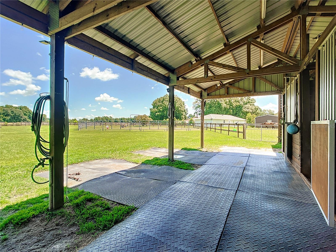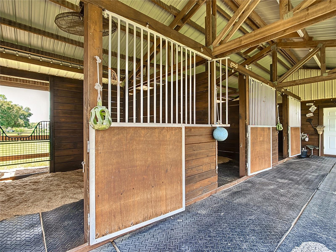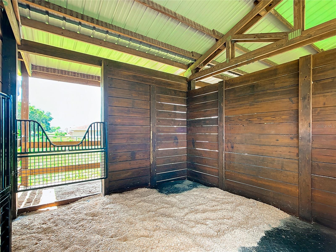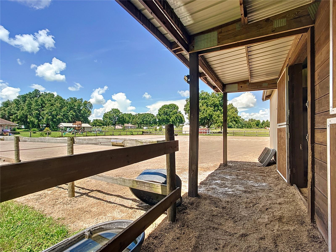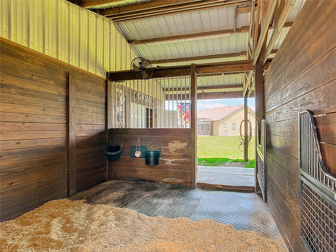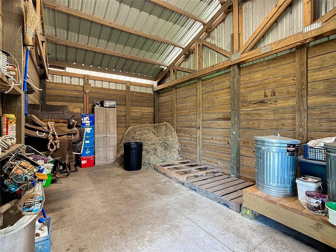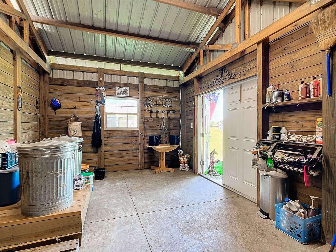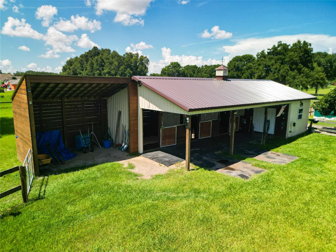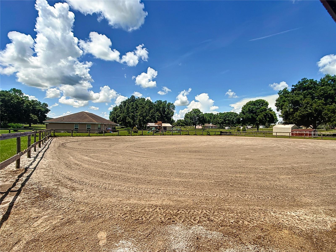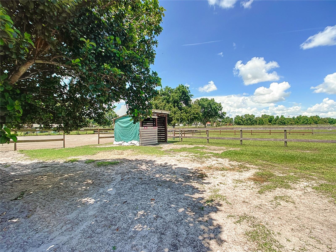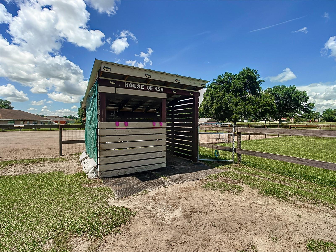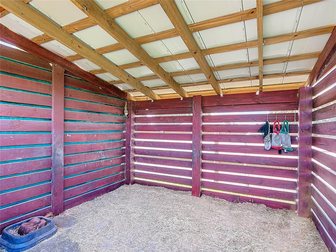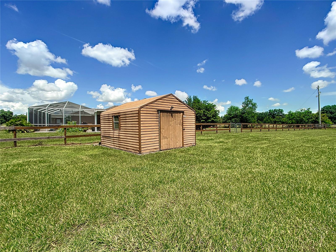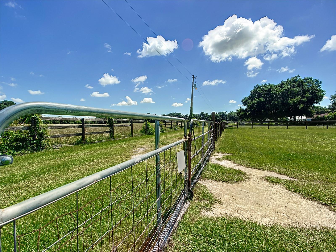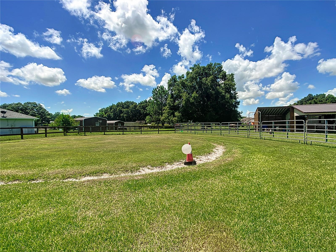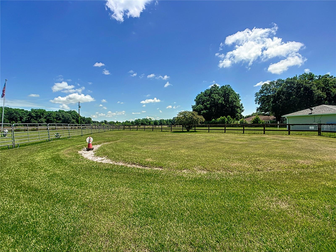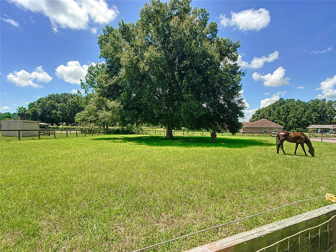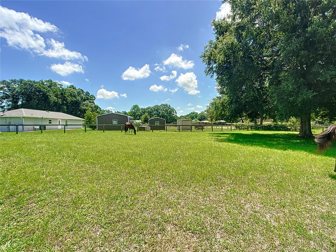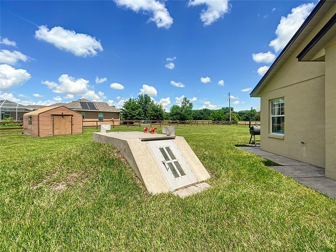14130 8th Avenue, OCALA, FL 34473
Property Photos
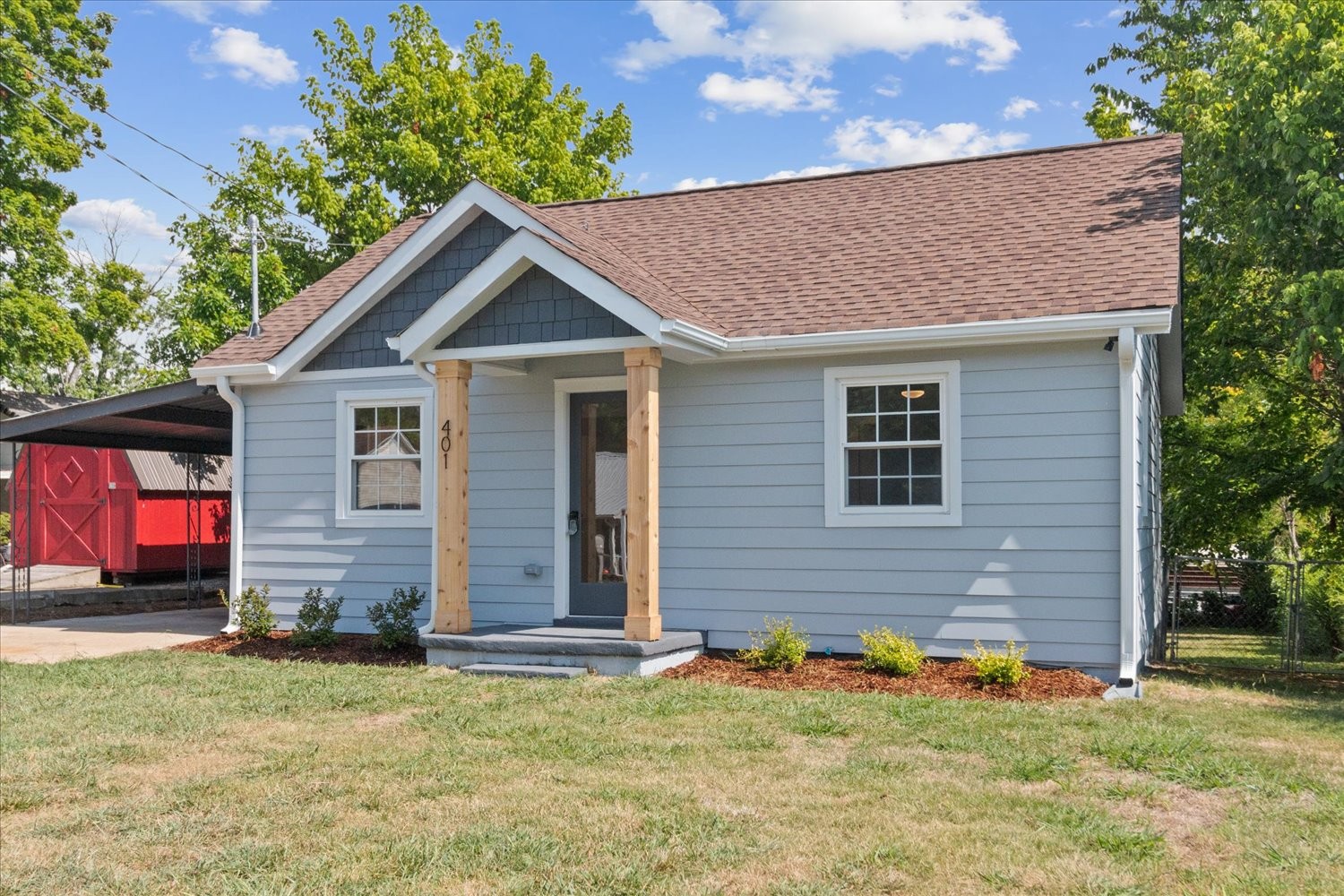
Would you like to sell your home before you purchase this one?
Priced at Only: $768,800
For more Information Call:
Address: 14130 8th Avenue, OCALA, FL 34473
Property Location and Similar Properties
- MLS#: OM683305 ( Residential )
- Street Address: 14130 8th Avenue
- Viewed: 21
- Price: $768,800
- Price sqft: $178
- Waterfront: No
- Year Built: 1999
- Bldg sqft: 4331
- Bedrooms: 3
- Total Baths: 3
- Full Baths: 2
- 1/2 Baths: 1
- Garage / Parking Spaces: 2
- Days On Market: 142
- Acreage: 2.57 acres
- Additional Information
- Geolocation: 29.016 / -82.148
- County: MARION
- City: OCALA
- Zipcode: 34473
- Subdivision: Shady Road Acres
- Provided by: OCALA REALTY WORLD LLC
- Contact: Elisha Lopez
- 352-789-6746

- DMCA Notice
-
DescriptionExperience the unparalleled joy of owning a 2.57 acre horse ready farm where every detail has been considered for the happiness and safety of your horse babies and all your fur babies. This property is the perfect blend of comfort, safety and convenience, located just 2 miles east of I 75 and Exit 341/HWY 484. Less than 5 miles Florida Horse Park and approx 19 miles from World Equestrian Center. Fully fenced with double boarded fencing in the front and single in the back, all double meshed for added security. 2 paddocks, round pen that could easily be converted to another paddock, a 4 stall barn (2018) with space for a 5th stall and an attached tack room. The main house is cozy and reflects the owners pride of ownership. Metal roof (2019), bonus 24 x 36 room off of the kitchen with a separate entrance. 20 x 25 detached 2 car garage, separate shed for lawn equipment. Fun fact property includes a concrete bunker. See photos
Payment Calculator
- Principal & Interest -
- Property Tax $
- Home Insurance $
- HOA Fees $
- Monthly -
Features
Building and Construction
- Covered Spaces: 0.00
- Exterior Features: Lighting
- Fencing: Board, Fenced
- Flooring: Tile
- Living Area: 2635.00
- Roof: Metal
Garage and Parking
- Garage Spaces: 2.00
Eco-Communities
- Pool Features: In Ground, Outside Bath Access
- Water Source: Well
Utilities
- Carport Spaces: 0.00
- Cooling: Central Air
- Heating: Central
- Sewer: Septic Tank
- Utilities: Electricity Connected
Finance and Tax Information
- Home Owners Association Fee: 0.00
- Net Operating Income: 0.00
- Tax Year: 2023
Other Features
- Appliances: Dishwasher, Range, Refrigerator
- Country: US
- Interior Features: Coffered Ceiling(s), Walk-In Closet(s)
- Legal Description: SEC 18 TWP 17 RGE 22 PLAT BOOK UNR SHADY ROAD ACRES COM AT SE COR OF NW 1/4 N 00-00-32 E 2008.86 FT TO POB TH CONT N 00-00-32 E 20 FT TH S 89-48-57 W 1192.87 FT TH S 00-55-46 W 366.57 FT TH S 89-03-07 E 254.25 FT TH N 00-00-32 E 351.52 FT TH N 89-48- 57 E 944.54 FT TO POB E 30 FT SUBJECT TO RD ROW TOGETHER WITH A 20 FT WIDE ACCESS ESMT DESC AS FOLLOWS: COM AT SE COR OF NW 1/4 OF SEC 18 TH N 00-00-32 E ALONG E BDRY OF NW 1/4 2008.86 FT FOR POB; TH N 00-00-32 E ALONG E BDRY 20 FT TH S 89-48-57 W 1 1 92.87 FT TH S 00-55-46 W 20 FT TH N 89-48-57 E 1192.89 FT M O L TO POB
- Levels: One
- Area Major: 34473 - Ocala
- Occupant Type: Owner
- Parcel Number: 44632-001-00
- Views: 21
- Zoning Code: A1
Nearby Subdivisions
Aspire At Marion Oaks
Ctry Estate Buffington Add
Huntington Ridge
Kingsland Country Estate
Marion Oak
Marion Oak Un 5
Marion Oaks
Marion Oaks 01
Marion Oaks 02
Marion Oaks 03
Marion Oaks 04
Marion Oaks 05
Marion Oaks 06
Marion Oaks 10
Marion Oaks 11
Marion Oaks 4
Marion Oaks 6
Marion Oaks North
Marion Oaks Un 01
Marion Oaks Un 02
Marion Oaks Un 03
Marion Oaks Un 04
Marion Oaks Un 05
Marion Oaks Un 06
Marion Oaks Un 07
Marion Oaks Un 09
Marion Oaks Un 1
Marion Oaks Un 10
Marion Oaks Un 11
Marion Oaks Un 12
Marion Oaks Un 2
Marion Oaks Un 3
Marion Oaks Un 4
Marion Oaks Un 6
Marion Oaks Un 7
Marion Oaks Un 9
Marion Oaks Un Eleven
Marion Oaks Un Five
Marion Oaks Un Four
Marion Oaks Un Four Sub
Marion Oaks Un Nine
Marion Oaks Un One
Marion Oaks Un Seven
Marion Oaks Un Six
Marion Oaks Un Ten
Marion Oaks Un Three
Marion Oaks Un Twelve
Ocala Estate
Ocala Waterway Estate
Sec 24 Twp 17 Rge 22 Plat Book
Shady Road Acres
Shady Road Farms Tr 07
Shady Road Farmspedro Ranches
Summerglen
Summerglen Ph 02
Summerglen Ph 03
Summerglen Ph 04
Summerglen Ph 05
Summerglen Ph 6a
Summerglen Ph I
Summerglen Phase 6a
Timberridge
Turning Pointe Estate
Waterways Estates
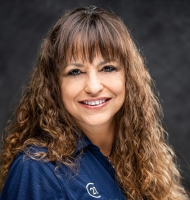
- Marie McLaughlin
- CENTURY 21 Alliance Realty
- Your Real Estate Resource
- Mobile: 727.858.7569
- sellingrealestate2@gmail.com

