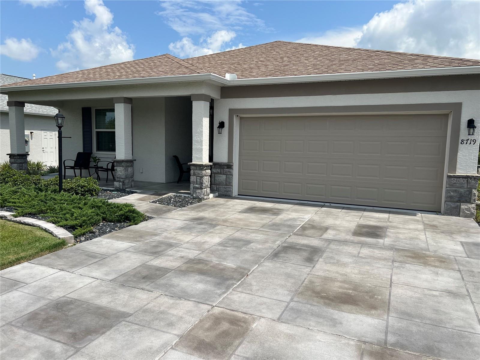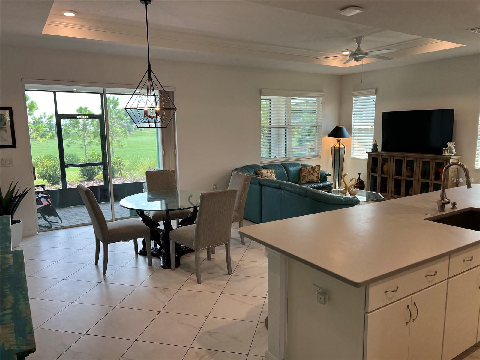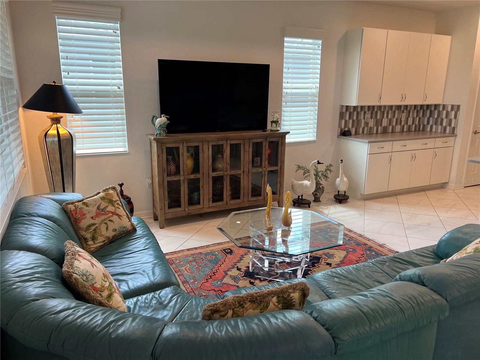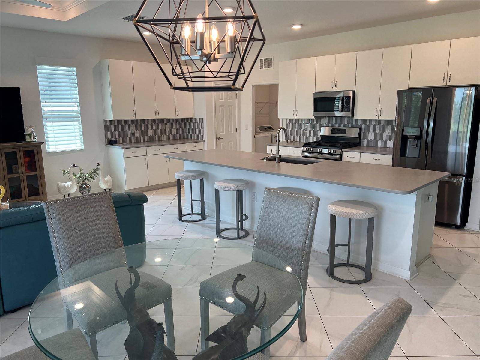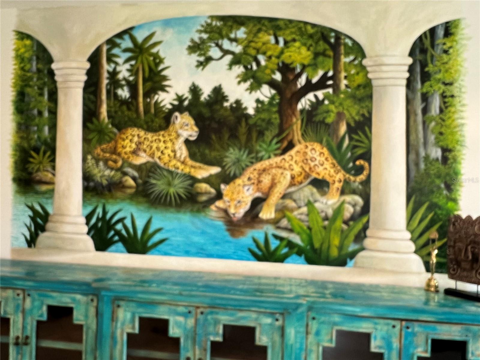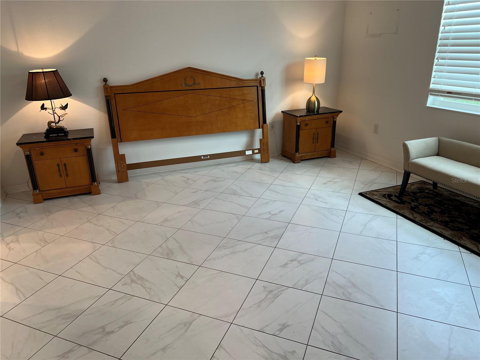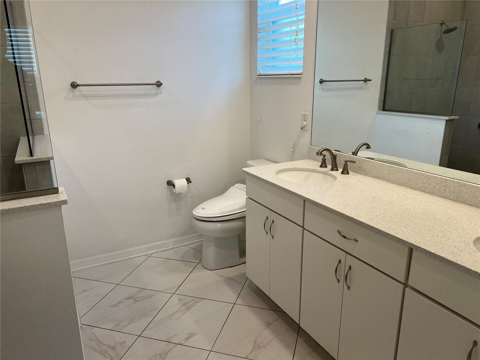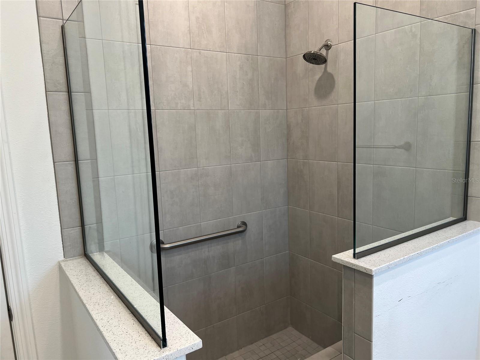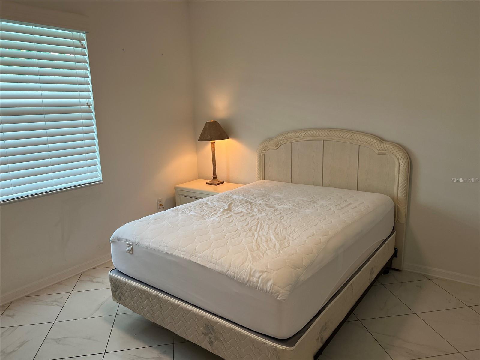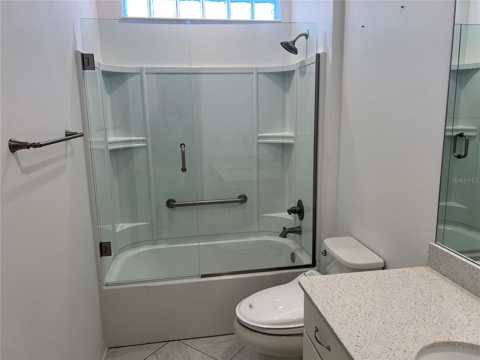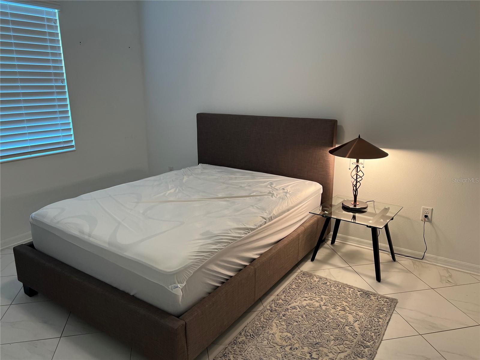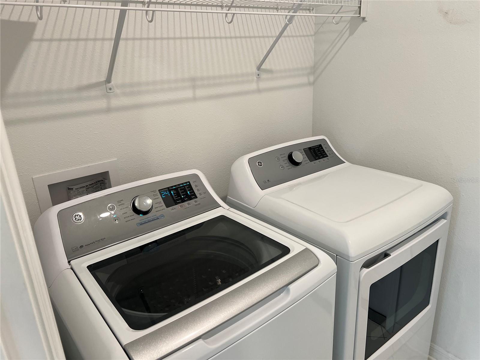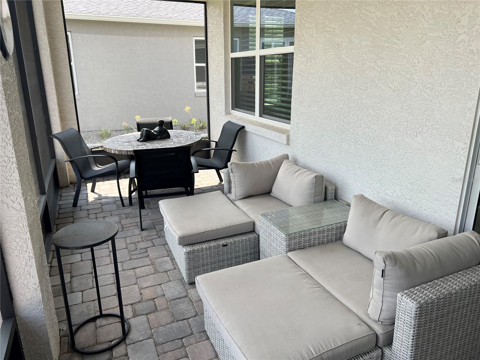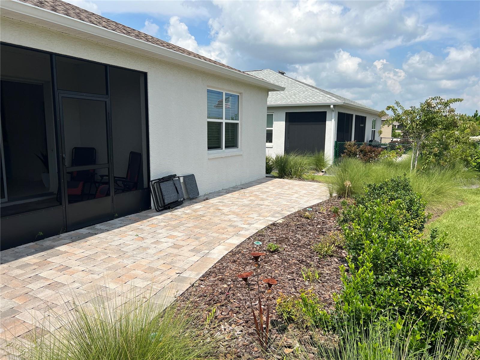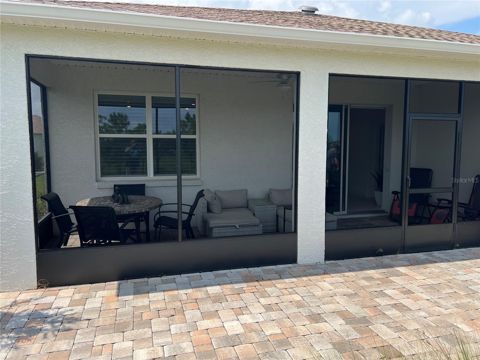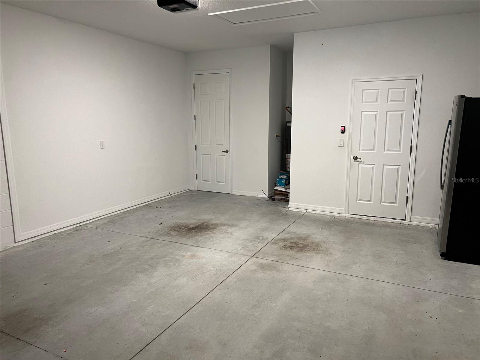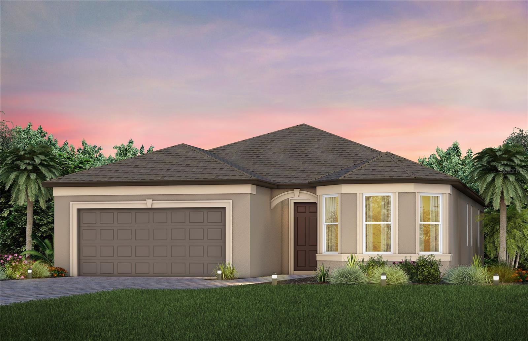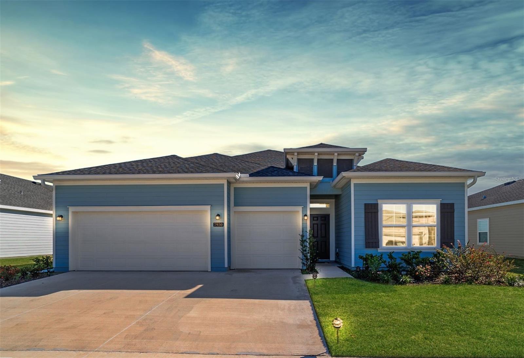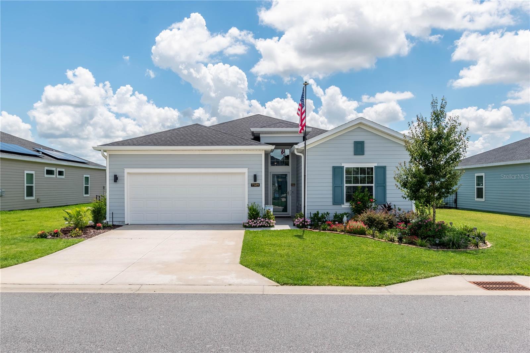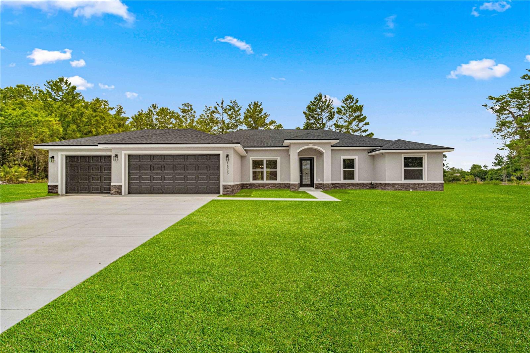8719 76th Street Road, OCALA, FL 34481
Property Photos
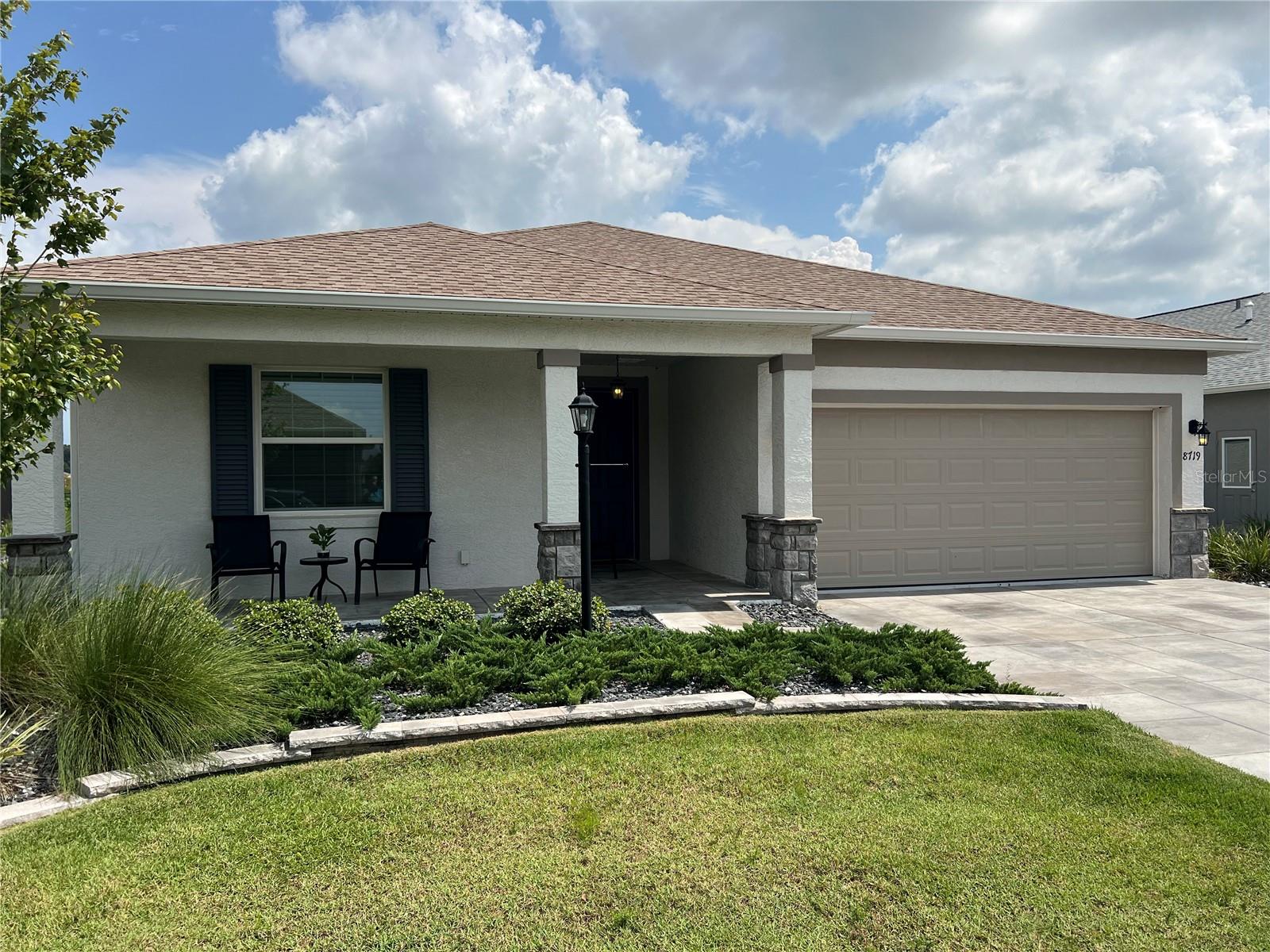
Would you like to sell your home before you purchase this one?
Priced at Only: $379,000
For more Information Call:
Address: 8719 76th Street Road, OCALA, FL 34481
Property Location and Similar Properties
- MLS#: OM683652 ( Residential )
- Street Address: 8719 76th Street Road
- Viewed: 4
- Price: $379,000
- Price sqft: $145
- Waterfront: No
- Year Built: 2021
- Bldg sqft: 2616
- Bedrooms: 3
- Total Baths: 2
- Full Baths: 2
- Garage / Parking Spaces: 2
- Days On Market: 104
- Additional Information
- Geolocation: 29.1111 / -82.2644
- County: MARION
- City: OCALA
- Zipcode: 34481
- Subdivision: Weybourne Lndg Ph 1a
- Provided by: RE/MAX FOXFIRE - HWY 40
- Contact: Mike Kelly
- 352-732-3344
- DMCA Notice
-
DescriptionWhy wait to build this beautiful Ginger model in Weybourne Landing when this gorgeous home is ready to move into? Step into luxury with this meticulously crafted residence boasting 3 bedrooms, 2 bathrooms, and a spacious 2 car garage. The residence is thoughtfully designed to embrace natural light, creating an ambiance of openness and warmth throughout. A custom painted mural adorns the great room wall. Nestled in a private enclave, the backyard retreat beckons with serene vistas overlooking a tranquil dry retention area, providing a peaceful oasis for relaxation and entertainment. Indulge your culinary passions in the gourmet kitchen, appointed with a central island, elegant solid surface countertops, premium backsplash, and stainless steel appliances. Elegant crown molding adorns the entry and expansive great room, adding a touch of refinement to the living space. The master bathroom embodies modern luxury, featuring exquisite tile, a walk in shower, and dual vanities. Throughout the home, updated fans and fixtures provide both style and functionality. Residents of the On Top Of The World community enjoy an array of world class amenities, including a dog park, veterans park, clubhouse, golf, and various recreational facilities such as basketball, baseball, archery, and tennis courts, along with golf cart access to many shops, doctors, and restaurants.
Payment Calculator
- Principal & Interest -
- Property Tax $
- Home Insurance $
- HOA Fees $
- Monthly -
Features
Building and Construction
- Covered Spaces: 0.00
- Exterior Features: Irrigation System, Private Mailbox, Rain Gutters, Sliding Doors, Sprinkler Metered
- Flooring: Ceramic Tile
- Living Area: 1747.00
- Roof: Shingle
Land Information
- Lot Features: Cleared
Garage and Parking
- Garage Spaces: 2.00
- Open Parking Spaces: 0.00
- Parking Features: Driveway, Garage Door Opener
Eco-Communities
- Green Energy Efficient: Construction, Insulation, Roof, Thermostat, Windows
- Water Source: Public
Utilities
- Carport Spaces: 0.00
- Cooling: Central Air
- Heating: Natural Gas
- Pets Allowed: Number Limit
- Sewer: Public Sewer
- Utilities: Electricity Connected, Fiber Optics, Natural Gas Connected, Sewer Connected, Street Lights, Underground Utilities, Water Connected
Amenities
- Association Amenities: Basketball Court, Clubhouse, Fence Restrictions, Fitness Center, Gated, Golf Course, Optional Additional Fees, Park, Pickleball Court(s), Playground, Pool, Racquetball, Recreation Facilities, Sauna, Security, Shuffleboard Court, Spa/Hot Tub, Storage, Tennis Court(s), Trail(s), Vehicle Restrictions
Finance and Tax Information
- Home Owners Association Fee Includes: Common Area Taxes, Pool, Escrow Reserves Fund, Maintenance Grounds, Management, Recreational Facilities, Security, Trash
- Home Owners Association Fee: 186.66
- Insurance Expense: 0.00
- Net Operating Income: 0.00
- Other Expense: 0.00
- Tax Year: 2023
Other Features
- Appliances: Dishwasher, Disposal, Dryer, Gas Water Heater, Microwave, Range, Refrigerator, Washer
- Association Name: Lori Sands
- Association Phone: 352-854-0805
- Country: US
- Furnished: Negotiable
- Interior Features: Ceiling Fans(s), Eat-in Kitchen, High Ceilings, Living Room/Dining Room Combo, Open Floorplan, Primary Bedroom Main Floor, Smart Home, Solid Surface Counters, Thermostat, Tray Ceiling(s), Walk-In Closet(s), Window Treatments
- Legal Description: SEC 12 TWP 16 RGE 20 PLAT BOOK 013 PAGE 136 WEYBOURNE LANDING PHASE 1A LOT 62
- Levels: One
- Area Major: 34481 - Ocala
- Occupant Type: Vacant
- Parcel Number: 3530-002-062
- View: Park/Greenbelt
- Zoning Code: PUD
Similar Properties
Nearby Subdivisions
Candler Hills
Candler Hills East
Candler Hills East E I
Candler Hills East Ph 01 Un B
Candler Hills East Ph 01 Un E
Candler Hills East Ph 1 Un B
Candler Hills East Ph 1 Un H
Candler Hills East Ph I Un Bcd
Candler Hills East Un B Ph 01
Candler Hills East Un E I J
Candler Hills W Kestrel
Candler Hills West
Candler Hills West Stonebridg
Candler Hills West Kestrel
Candler Hills West Pod P R
Candler Hills West Pod Q
Candler Hills West Stonebridge
Candler Hills Westsanctuarys
Chandler Hills
Circle Square Woods
Circle Square Woods 09
Circle Square Woods Tr Y
Circle Square Woods Y
Country Hill Farms
Crescent Rdg Ph Iv
Fountain Fox Farms 02
Kingsland Country Estate
Legendary Trails
Liberty Village
Liberty Village Ph 1
Liberty Vlg Ph 2
Longleaf Rdg Ph Iii
Longleaf Rdg Phase Ii
Marion Oaks Un 10
Not On List
Oak Run
Oak Run Country Club
Oak Run Nbhd 08a
Oak Run Nbrhd 01
Oak Run Nbrhd 02
Oak Run Nbrhd 04
Oak Run Nbrhd 06
Oak Run Nbrhd 08 B
Oak Run Nbrhd 08a
Oak Run Nbrhd 10
Oak Run Nbrhd 12
Oak Run Neighborhood 01
Oak Run Neighborhood 03
Oak Run Neighborhood 04
Oak Run Neighborhood 06
Oak Run Neighborhood 08a
Oak Run Neighborhood 09b
Oak Run Neighborhood 11
Oak Run Nh 11
Oak Run Nieghborhood 08b
Oak Run Woodside Tr
Oak Trace Villas
Ocala Thrbred
On Top Of The World
On Top Of The World Candler
On Top Of The World Avalon
On Top Of The World Longleaf
On Top Of The World Weybourne
On Top Of The World Communitie
On Top Of The World Longleaf R
On Top Of The World Weybourne
On Top Of The World Windsor We
On Top Of The Worldcircle Squa
On Top Of The Worldlong Leaf R
On Topthe World
On Topthe World Avalon Ph 7
On Topthe World Central Repla
On Topthe World Central Sec 03
On Topthe World Central Veste
On Topworld Central Prcl 11
On Topworld Ph 01a Sec 02a
On Topworld Ph 01a Sec A
On Topworld Ph 01b Sec 06
On Topworld Rep Ph 01b Sec
Other
Palm Cay
Pine Run
Pine Run Estate
Pine Run Estates
Pine Run Estates Ii
Pine Run Estates Iii
Rainbow Park
Rainbow Park Sfr Vac
Rainbow Park Un 01
Rainbow Park Un 02
Rainbow Park Un 03
Rainbow Park Un 04
Rainbow Park Un 08
Rainbow Park Un 2
Rainbow Park Un 3
Rainbow Park Un O3
Rainbow Park Vac
Rainbow Pk Un 1
Rainbow Pk Un 2
Rainbow Pk Un 4
Rolling Hills
Rolling Hills 04
Rolling Hills Un 03
Rolling Hills Un 04
Rolling Hills Un 05
Rolling Hills Un 5
Rolling Hills Un Five
Rolling Hills Un Four
Stone Creek
Stone Creek Del Webb Arlingto
Stone Creek Del Webb Silver G
Stone Creek By Del Webb
Stone Creek By Del Webb Lexin
Stone Creek By Del Webb Longl
Stone Creek By Del Webb Santa
Stone Creek By Del Webb Bridle
Stone Creek By Del Webb Fairfi
Stone Creek By Del Webb Longle
Stone Creek By Del Webb Sundan
Stone Creek By Del Webbarlingt
Stone Creek By Del Webbbuckhea
Stone Creek By Del Webblonglea
Stone Creek By Del Webbpinebro
Stone Creek By Del Webbsanta F
Stone Creek By Del Webbsebasti
Stone Creekdel Webb Pinebrook
Stone Crk
Stone Crk By Del Webb Buckhead
Stone Crk By Del Webb Fairfiel
Stone Crk By Del Webb Longleaf
Stone Crk By Del Webb Sandalwo
Stone Crk By Del Webb Saratoga
Stone Crk By Del Webb Sundance
Stone Crk Ph 2a
Stone Crkdel Webb Arlingon Ph
Stone Crkdel Webb Arlington P
Stone Crkdel Webb Weston Ph 1
Stonecreek
Topworld Ph 01a Sec 01
Westwood Acres South
Weybourne Landing
Weybourne Landing On Top Of Th
Weybourne Landing Phase 1b
Weybourne Lndg Ph 1a
Weybourne Lndg Ph 1b
York Hill
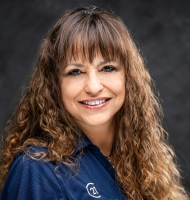
- Marie McLaughlin
- CENTURY 21 Alliance Realty
- Your Real Estate Resource
- Mobile: 727.858.7569
- sellingrealestate2@gmail.com

