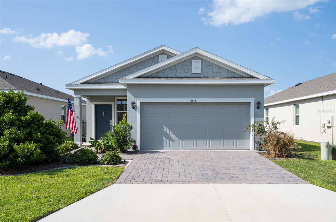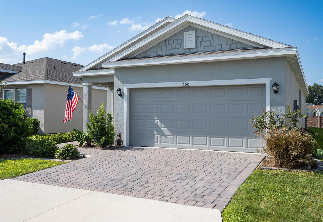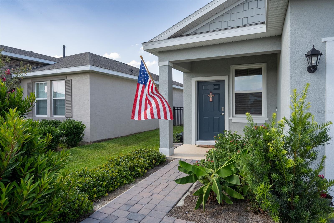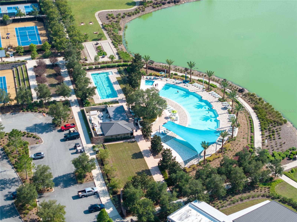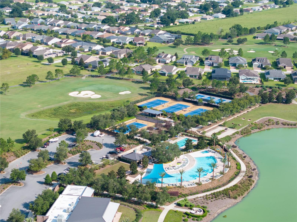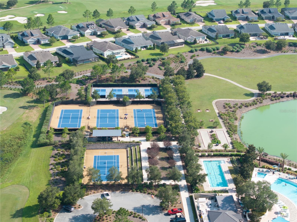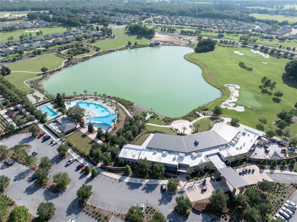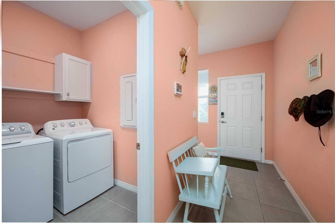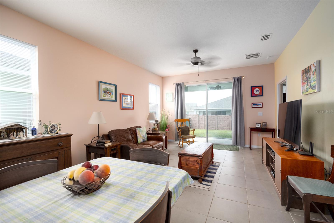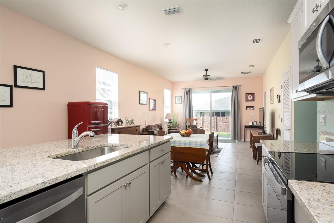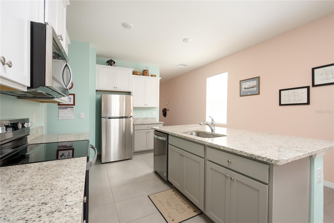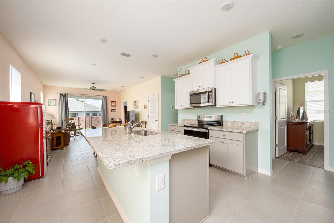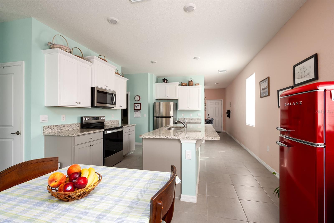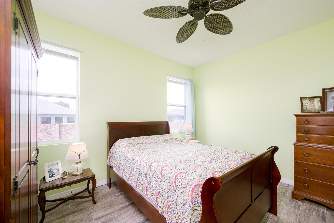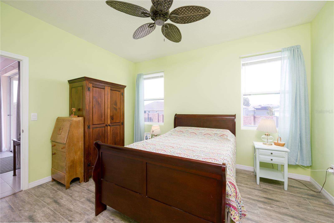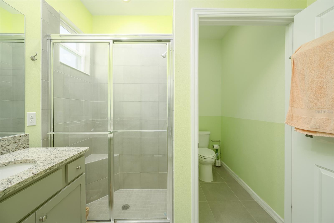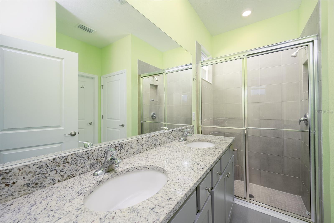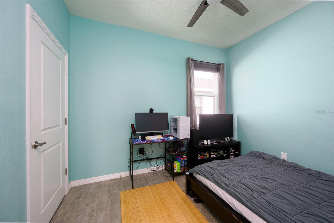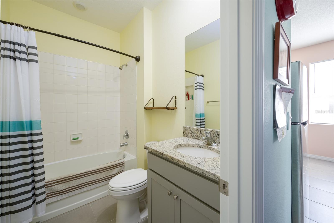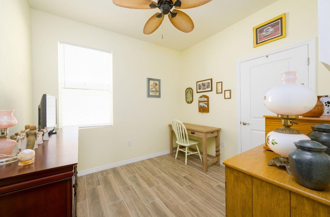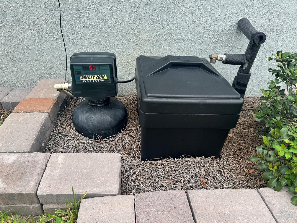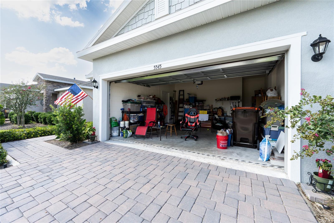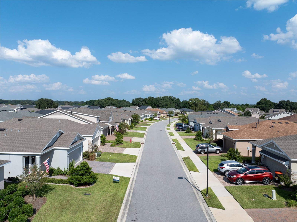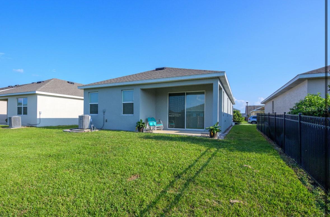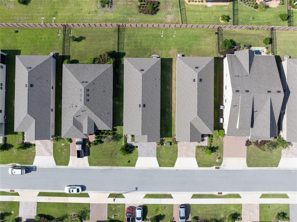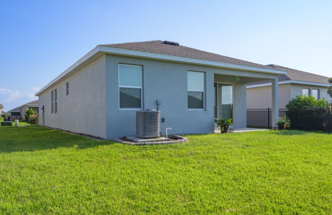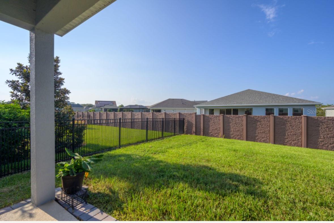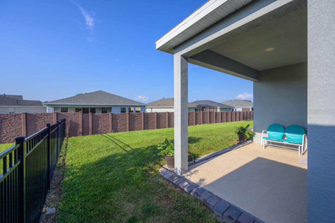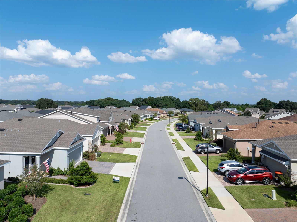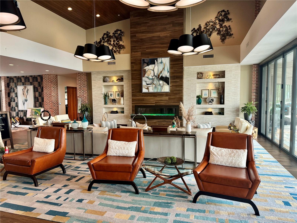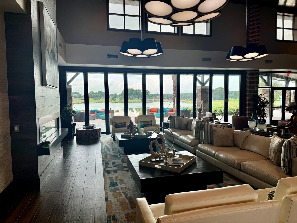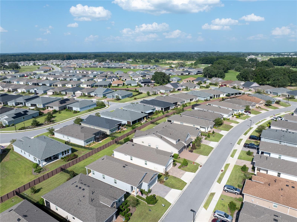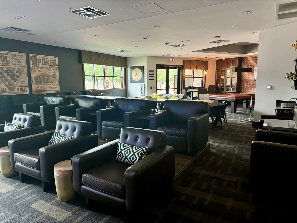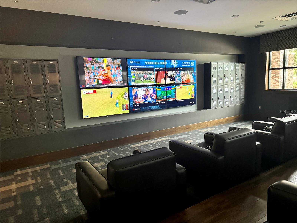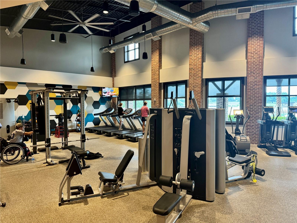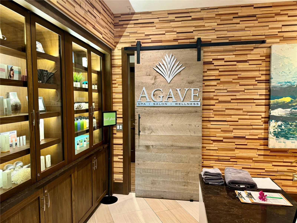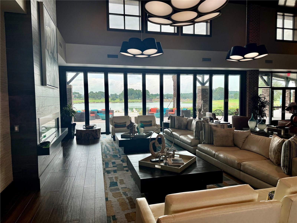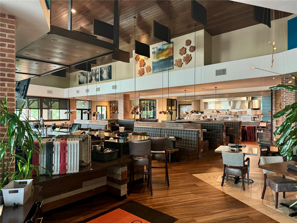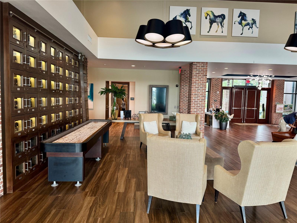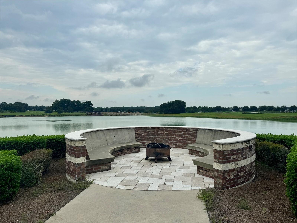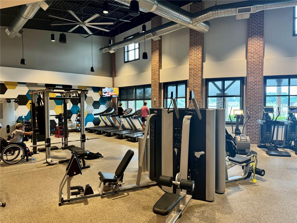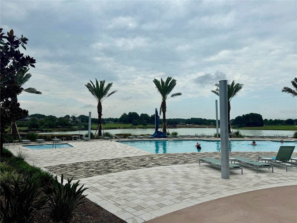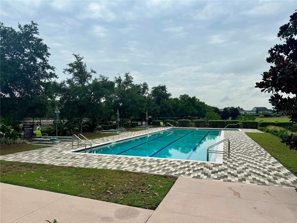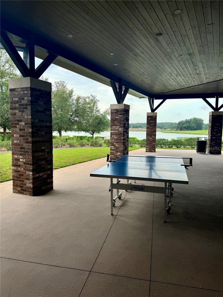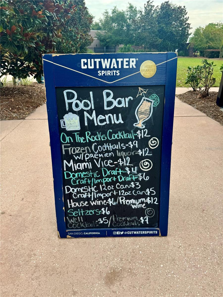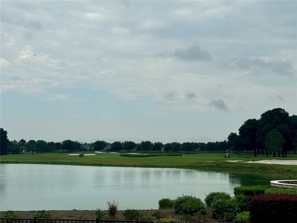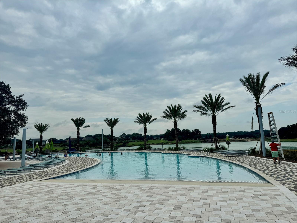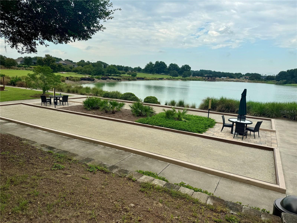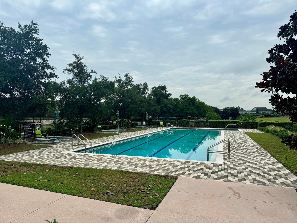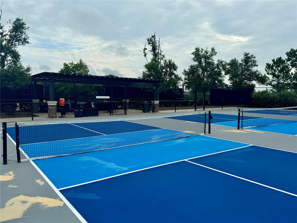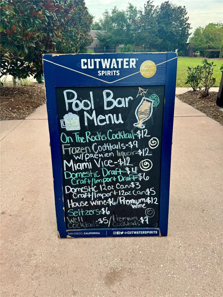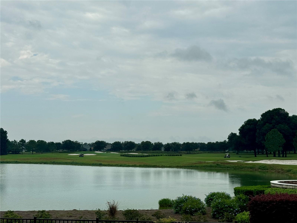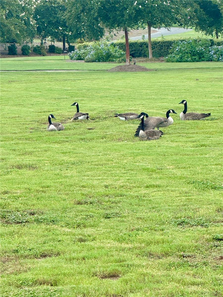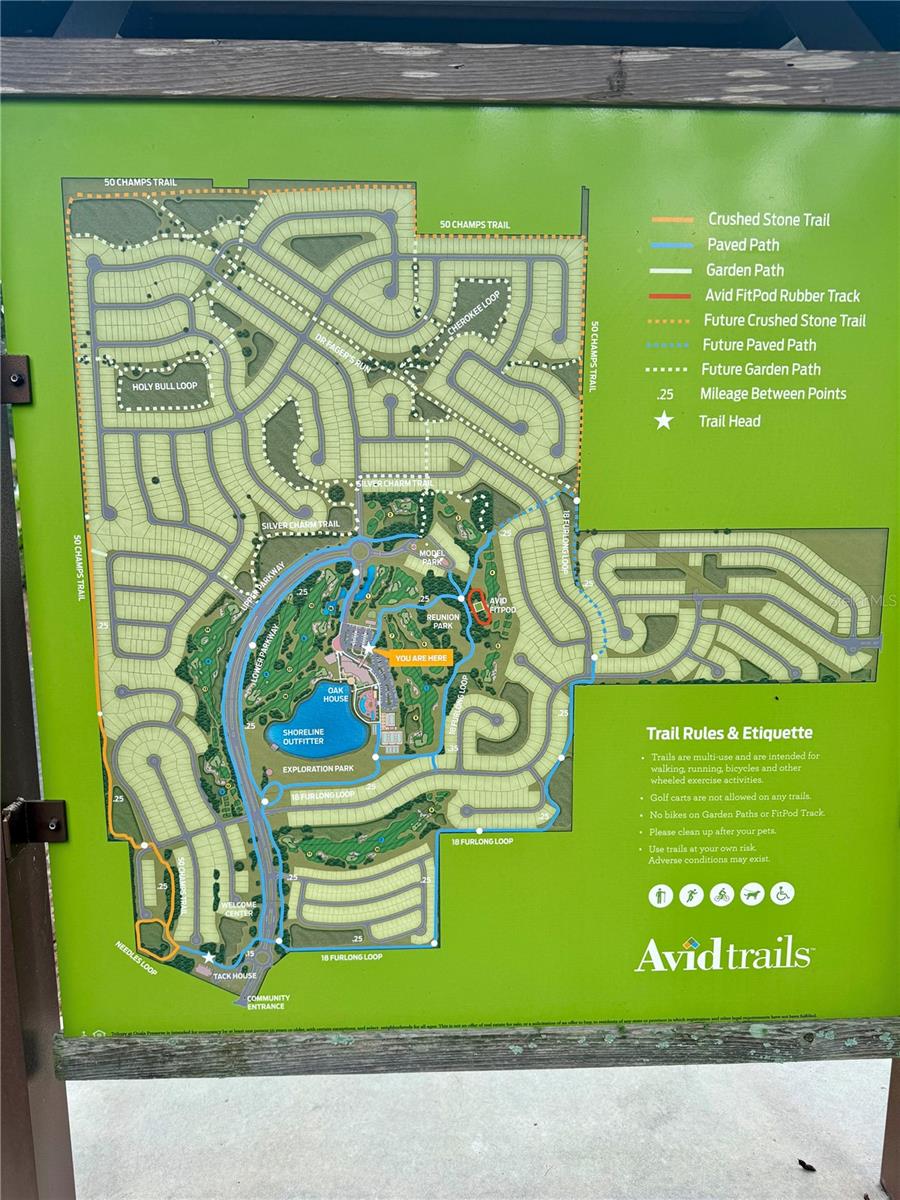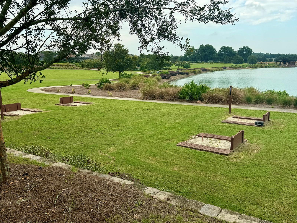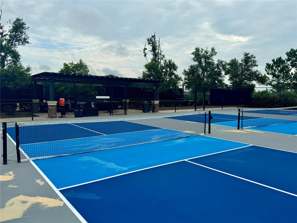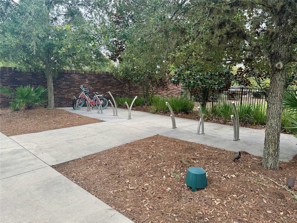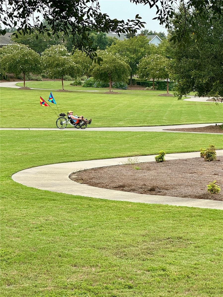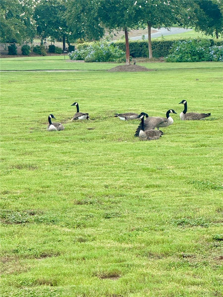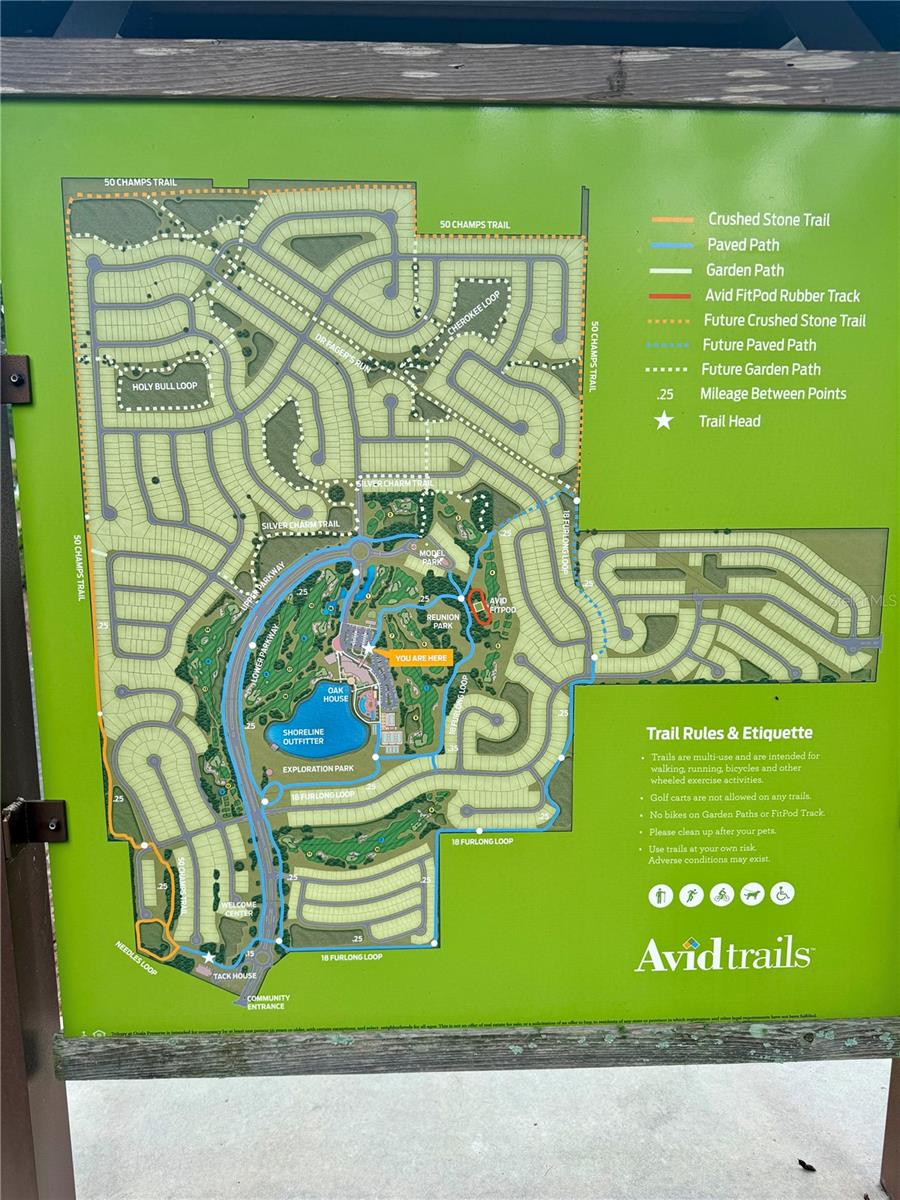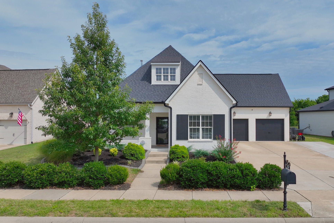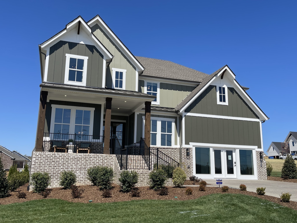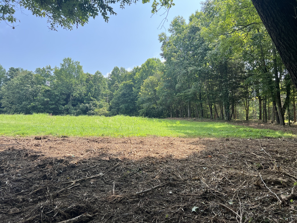5545 40th Loop, OCALA, FL 34482
Property Photos
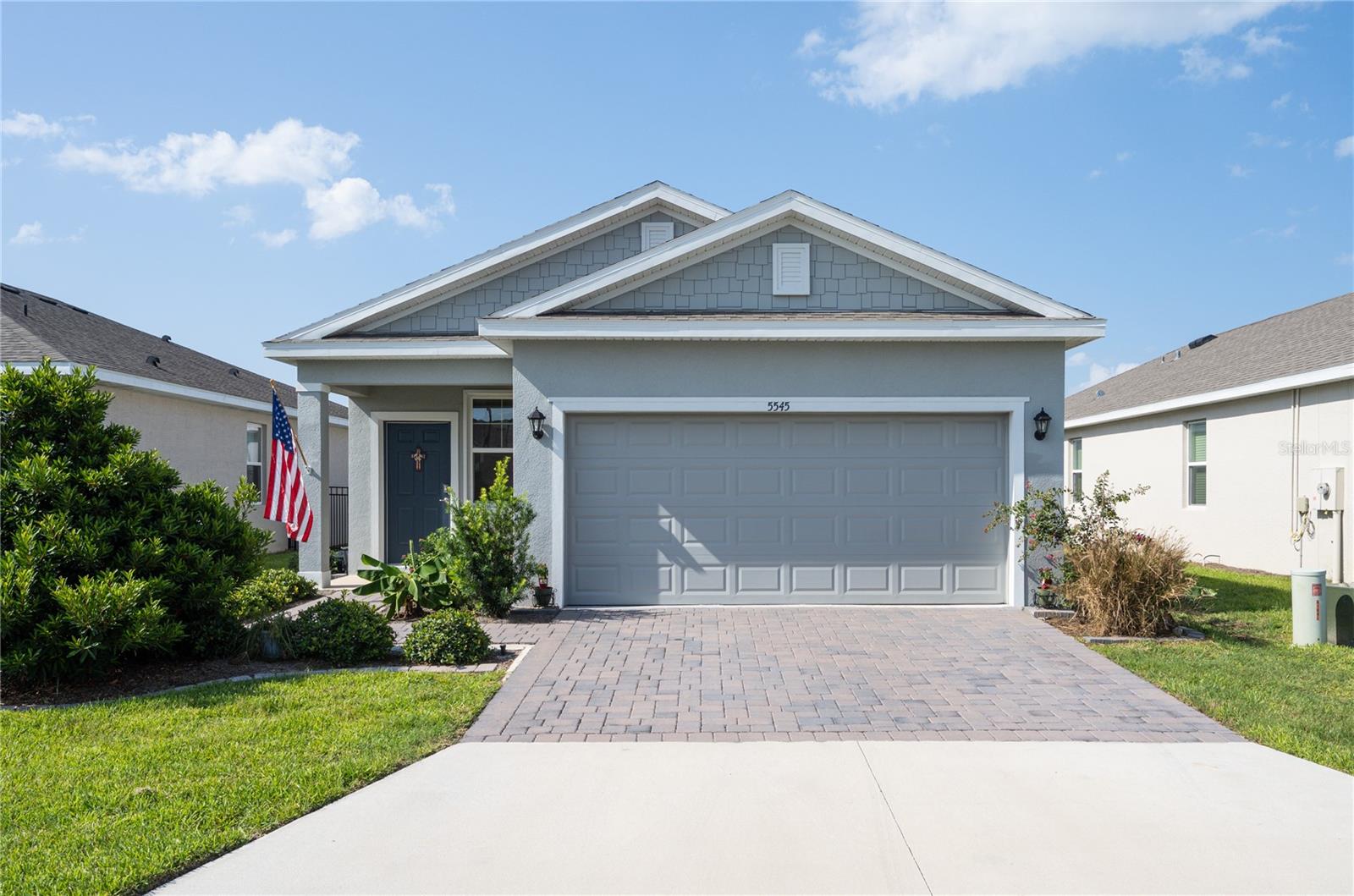
Would you like to sell your home before you purchase this one?
Priced at Only: $279,500
For more Information Call:
Address: 5545 40th Loop, OCALA, FL 34482
Property Location and Similar Properties
- MLS#: OM683775 ( Residential )
- Street Address: 5545 40th Loop
- Viewed: 2
- Price: $279,500
- Price sqft: $143
- Waterfront: No
- Year Built: 2022
- Bldg sqft: 1949
- Bedrooms: 3
- Total Baths: 2
- Full Baths: 2
- Garage / Parking Spaces: 2
- Days On Market: 97
- Additional Information
- Geolocation: 29.2304 / -82.2129
- County: MARION
- City: OCALA
- Zipcode: 34482
- Subdivision: Ocala Preserve Ph 5
- Elementary School: Fessenden Elementary School
- Middle School: Howard Middle School
- High School: West Port High School
- Provided by: KELLER WILLIAMS CORNERSTONE RE
- Contact: Tamara Tucker
- 352-369-4044
- DMCA Notice
-
DescriptionMotivated seller!!!!! No cdd!!! This could be your next investment property! This property can be leased if longer than 3 months at a time. With the world equestrian center just minutes away, you could easily market to the equestrian circuit. Ocala preserve is close to 1 75 for an easy job commute. Take advantage of our distribution industry. Many families are transferred for new jobs and may want to rent before buying. Ocala preserve has all the perks and the location cannot be beat! Welcome home! Immerse yourself in a private oasis with access to exclusive walking, hiking, and biking trails, along with flawless tennis and pickleball courts. Take a refreshing dip in the opulent resort style pool, dine at the upscale on site restaurant, and rejuvenate at the elite athletic center. The golf club clubhouse, lavish day spa, and dog park make way for unparalleled relaxation. Gather with friends for a game of raquetball, pickleball or tennis. Glide along the tranquil lake in a kayak at sunrise, unwind with a glass of wine on the lavish veranda, or indulge in a gourmet meal at the exquisite salt & brick restaurant. Experience the epitome of luxery living at ocala preserve. Introducing your brand new to you residence, constructed in 2022. This bowman model boasts 3 bedrooms, 2 bathrooms, and 2 car garage. The home has been enhanced with stylish tile flooring throughout. The kitchen features a generous island and two tone cabinets, ideal for both meal preparation and relaxing dining. Designed for seamless connection between the living and dining areas, this home comes equipped with a smart home technology package. Each bedroom is equipped with a ceiling fan, and the residence includes granite countertops and a soft water filtration system. Enjoy the privacy provided by the backyard's privacy wall, with one side already fenced and the option to add fencing to the other side as desired. Open lanai and electric garage door opener. Minutes from world equestrian center, shopping and more. Rainbow river is about 30 minutes away. You are within an hour and half to 2 hours of most beaches. Schedule your private tour today! Property has a survey that you may be able to use.
Payment Calculator
- Principal & Interest -
- Property Tax $
- Home Insurance $
- HOA Fees $
- Monthly -
Features
Building and Construction
- Covered Spaces: 0.00
- Exterior Features: Other
- Flooring: Ceramic Tile, Tile
- Living Area: 1405.00
- Roof: Shingle
School Information
- High School: West Port High School
- Middle School: Howard Middle School
- School Elementary: Fessenden Elementary School
Garage and Parking
- Garage Spaces: 2.00
Eco-Communities
- Water Source: Public
Utilities
- Carport Spaces: 0.00
- Cooling: Central Air
- Heating: Electric, Heat Pump
- Pets Allowed: Yes
- Sewer: Public Sewer
- Utilities: Cable Available
Amenities
- Association Amenities: Clubhouse, Fitness Center, Gated, Golf Course, Pickleball Court(s), Pool, Racquetball, Recreation Facilities, Spa/Hot Tub, Tennis Court(s), Trail(s)
Finance and Tax Information
- Home Owners Association Fee Includes: Pool, Escrow Reserves Fund, Internet, Maintenance Structure, Maintenance Grounds, Pest Control, Private Road, Recreational Facilities, Security
- Home Owners Association Fee: 1583.64
- Net Operating Income: 0.00
- Tax Year: 2023
Other Features
- Appliances: Dishwasher, Disposal, Electric Water Heater, Microwave, Range, Refrigerator, Water Filtration System
- Association Name: Kimberly Krieg
- Association Phone: 352-351-2317
- Country: US
- Interior Features: Ceiling Fans(s), Eat-in Kitchen, Kitchen/Family Room Combo, Living Room/Dining Room Combo, Open Floorplan, Primary Bedroom Main Floor, Smart Home, Split Bedroom, Thermostat, Walk-In Closet(s)
- Legal Description: SEC 33 TWP 14 RGE 21 PLAT BOOK 13 PAGE 061 OCALA PRESERVE PH 5 LOT 199
- Levels: One
- Area Major: 34482 - Ocala
- Occupant Type: Owner
- Parcel Number: 1369-0199-00
- Zoning Code: PUD
Similar Properties
Nearby Subdivisions
Brittany Estategolden Ocala
Cotton Wood
Derby Farms
Dorchester Estate
Equestrian Oaks
Equestrian Spgs
Fantasy Farm Estate
Forest Villas
Forest Villas 2
Golden Hills Turf Country Clu
Golden Ocala
Golden Ocala Golf Equestrian
Golden Ocala Golf And Equestri
Heath Preserve
Hooper Farms 13
Hunterdon Hamlet Un 01
Hunterdon Hamlet Un 02
Hunterdon Hamlet Un 2
Masters Village
Meadow Wood Farms
Meadow Wood Farms Un 02
Mossbrook Farms
Non Sub
Not In Subdivision
Not On List
Not On The List
Oak Trail Est
Ocala Estate
Ocala Palms
Ocala Palms Golf Course
Ocala Palms Un 01
Ocala Palms Un 02
Ocala Palms Un 03
Ocala Palms Un 04
Ocala Palms Un 08
Ocala Palms Un 09
Ocala Palms Un I
Ocala Palms Un Ix
Ocala Palms Un V
Ocala Palms Un Vii
Ocala Palms Un X
Ocala Palms V
Ocala Park Estate
Ocala Park Estates
Ocala Preserve
Ocala Preserve Ph 1
Ocala Preserve Ph 11
Ocala Preserve Ph 13
Ocala Preserve Ph 18a
Ocala Preserve Ph 1b 1c
Ocala Preserve Ph 2
Ocala Preserve Ph 5
Ocala Preserve Ph 9
Ocala Preserve Phase 13
Ocala Rdg Un 0
Ocala Rdg Un 05
Ocala Rdg Un 06
Ocala Rdg Un 10
Ocala Rdg Un 13
Ocala Rdg Un 6
Ocala Rdg Un 7
Ocala Ridge
Ocala Ridge Un 08
Other
Quail Mdw
Quail Meadow
Quail Meadows
Rainbow Acres Sub
Rolling Hills Un 05
Rolling Hills Un Four
Sand Hill Crk Rep
Un 03 Ocala Ridge
Village Of Ascot Heath
West End
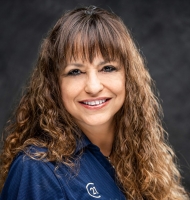
- Marie McLaughlin
- CENTURY 21 Alliance Realty
- Your Real Estate Resource
- Mobile: 727.858.7569
- sellingrealestate2@gmail.com

