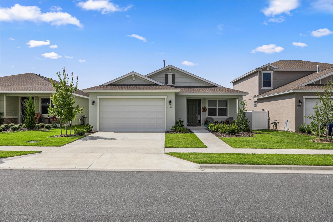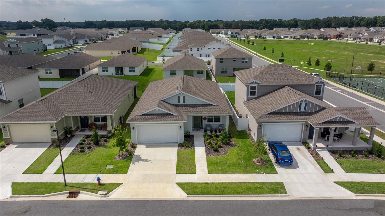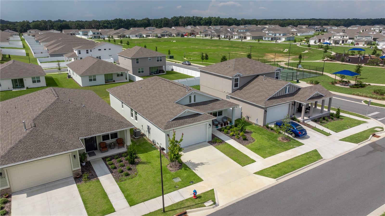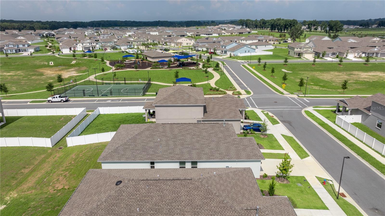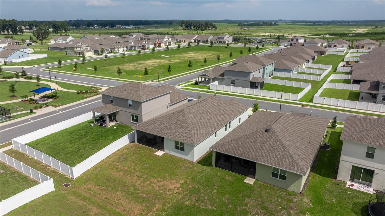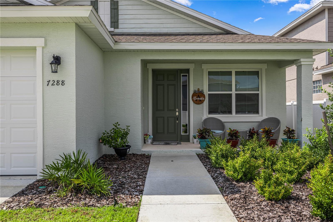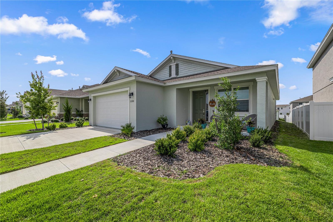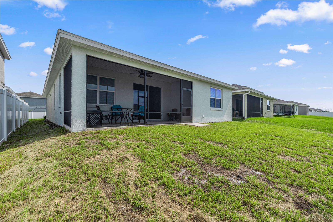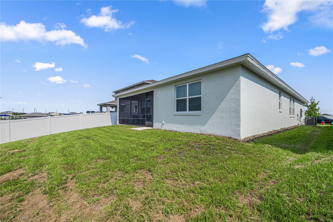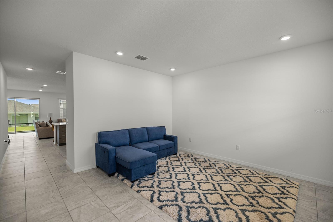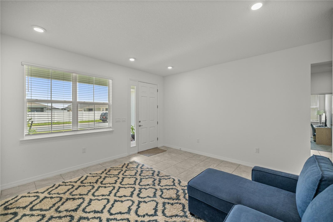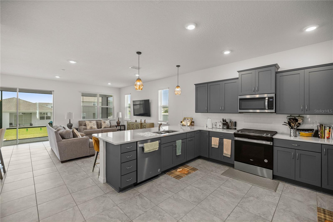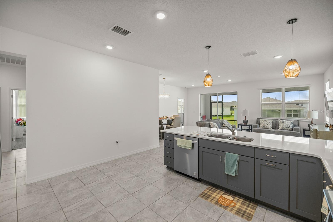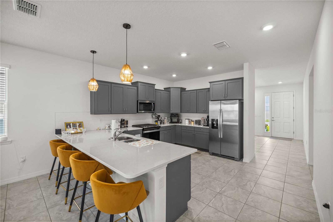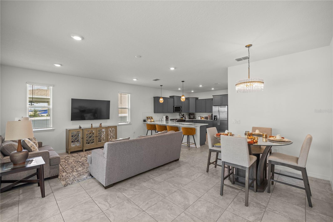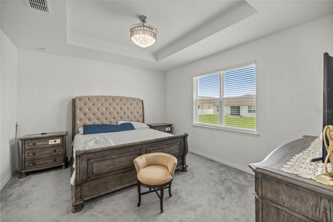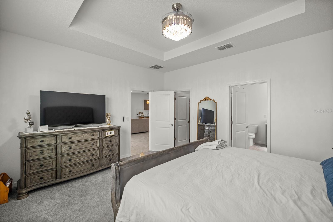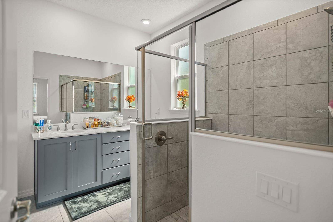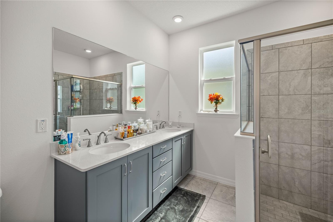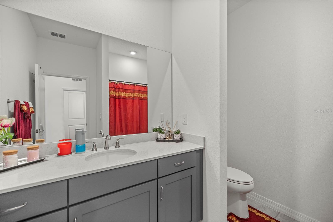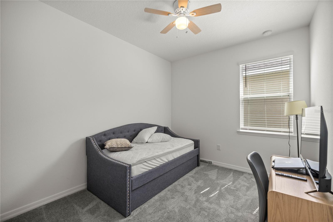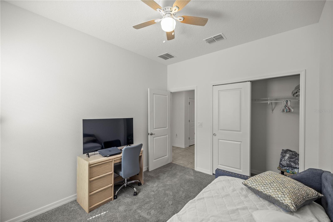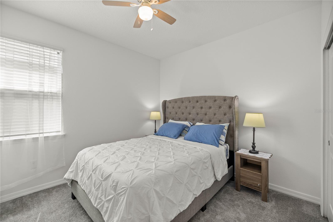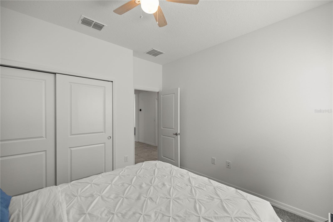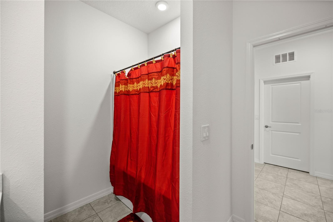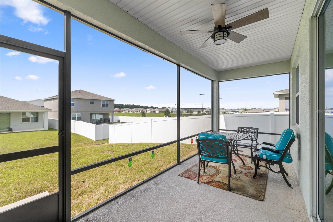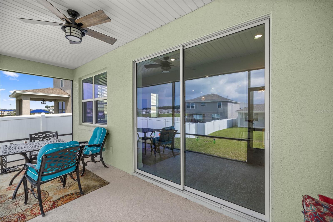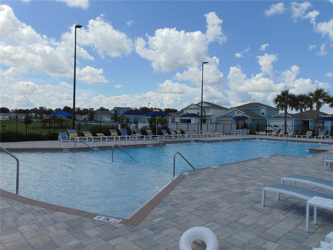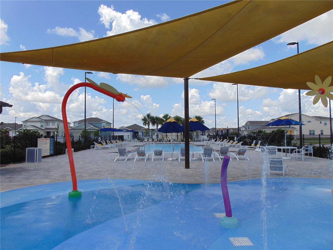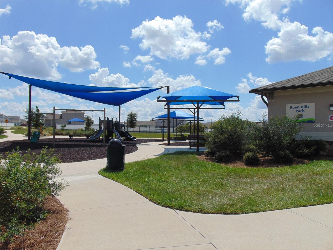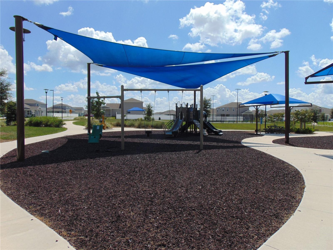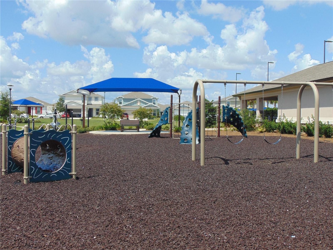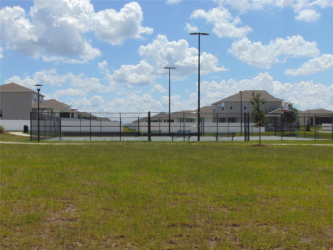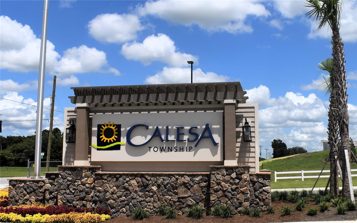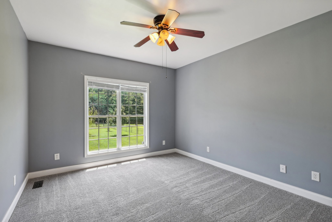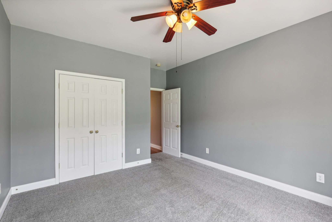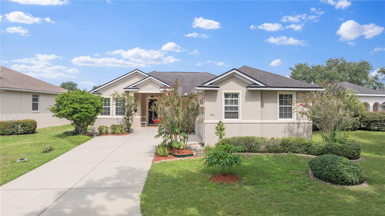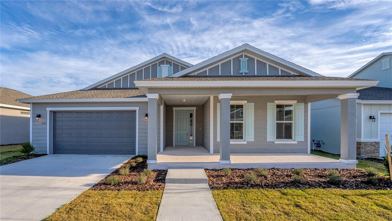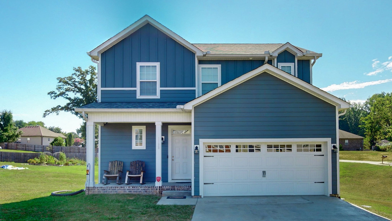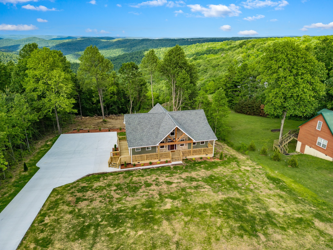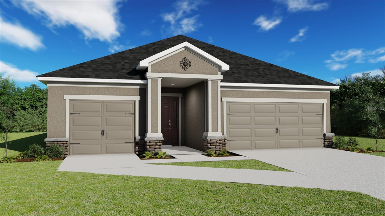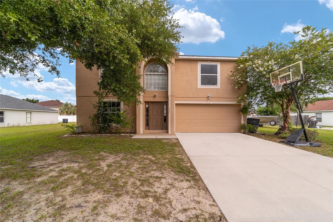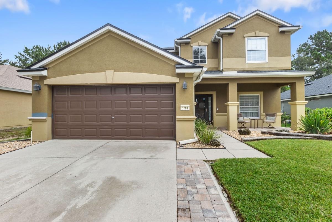7288 64th Street Road, OCALA, FL 34474
Property Photos
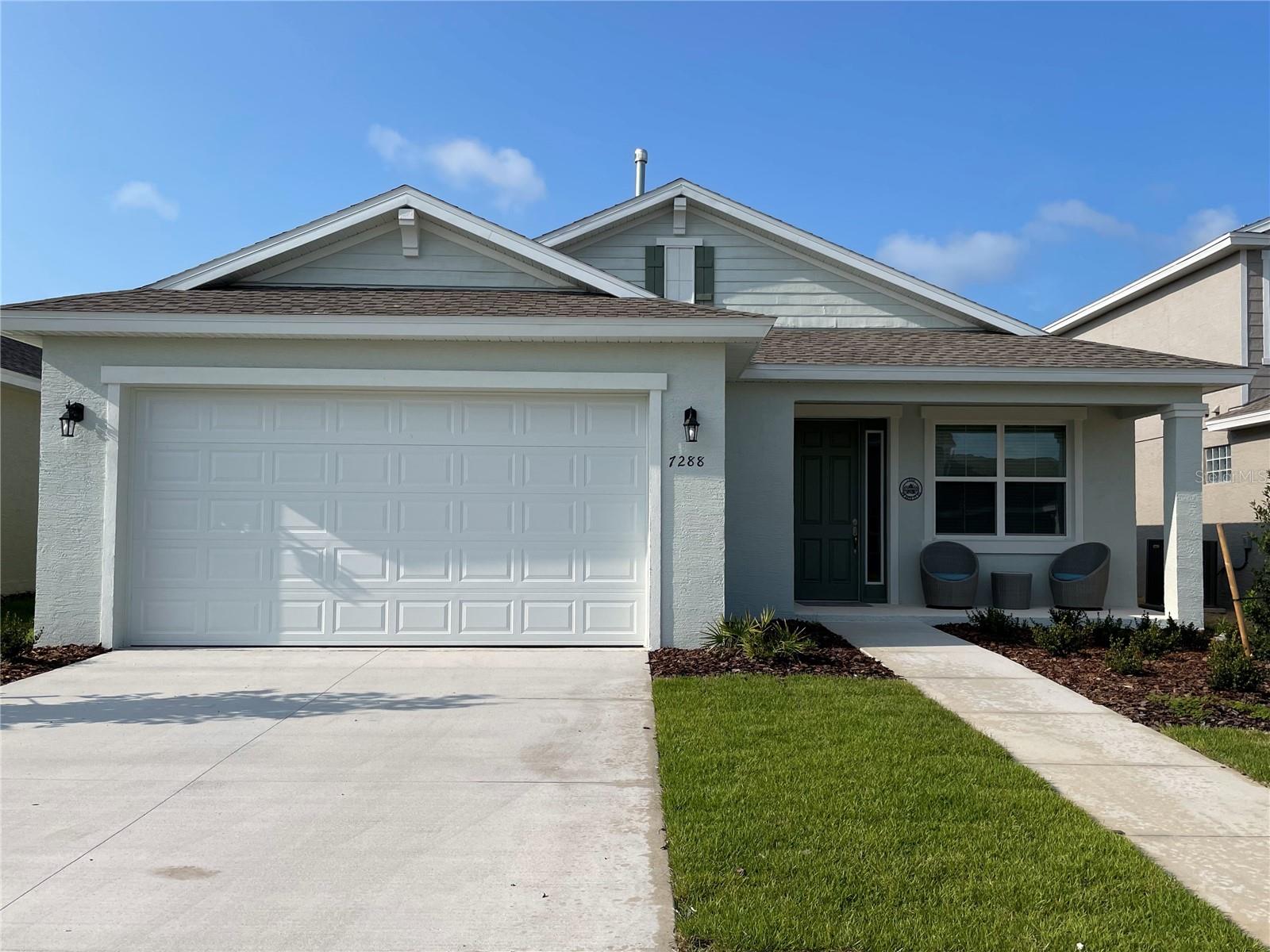
Would you like to sell your home before you purchase this one?
Priced at Only: $345,000
For more Information Call:
Address: 7288 64th Street Road, OCALA, FL 34474
Property Location and Similar Properties
- MLS#: OM683792 ( Residential )
- Street Address: 7288 64th Street Road
- Viewed: 27
- Price: $345,000
- Price sqft: $133
- Waterfront: No
- Year Built: 2023
- Bldg sqft: 2591
- Bedrooms: 3
- Total Baths: 2
- Full Baths: 2
- Garage / Parking Spaces: 2
- Days On Market: 132
- Additional Information
- Geolocation: 29.1247 / -82.2406
- County: MARION
- City: OCALA
- Zipcode: 34474
- Subdivision: Calesa Township Roan Hills Ph
- Elementary School: Saddlewood Elementary School
- Middle School: Liberty Middle School
- High School: West Port High School
- Provided by: HOMERUN REALTY
- Contact: Haydee Ruiz
- 352-624-0935

- DMCA Notice
-
DescriptionWelcome to this magnificent home in the sought after community of Calesa Township, one of a kind community for all ages located in the heart of Ocala with awesome amenities and designed for the active and modern family. The Currant model by Colen Built Construction features 3 bedrooms, 2 baths, with 1,856 SQ FT living space. Upon entering the home you are greeted by a bright and spacious floorplan with 9'4" ceilings, beautiful tile flooring in the common areas and luxurious carpet in the bedrooms. The flex room offers an ideal space to greet your guest or have family gatherings. Step into the well equipped and gourmet style kitchen with beautiful white quartz countertops, expansive shaker wood cabinets, stainless steel appliances w/ gas stove, a large peninsula for extra sitting and counterspace. Just off of the kitchen is the great room and dining area with plenty of windows and recessed lightings. The private master suite is an oasis with tray ceilings, beautiful light chandelier, spacious walk in closet, a master bathroom with double sinks and a step in shower. Step into the extended screened in back porch where you can enjoy those summer afternoons or simply relax. Walk to Roan Hills Park, a resort style amenities with heated pool, covered pavilion, gazebos with restrooms, spay pad, BBQ grills, a playground, full court Basketball and walking paths. All these amenities at walking distance. For a low HOA fee residents of Calesa Township also have access to the state of the art aquatic center (FAST), miles of trails, dog parks, an onsite Charter School and more. This is one of kind community and great place to live!
Payment Calculator
- Principal & Interest -
- Property Tax $
- Home Insurance $
- HOA Fees $
- Monthly -
Features
Building and Construction
- Builder Model: Currant
- Builder Name: Colen Built Construction
- Covered Spaces: 0.00
- Exterior Features: Irrigation System, Sidewalk, Sliding Doors
- Flooring: Carpet, Tile
- Living Area: 1856.00
- Roof: Shingle
Property Information
- Property Condition: Completed
Land Information
- Lot Features: Cleared, Landscaped, Sidewalk, Paved
School Information
- High School: West Port High School
- Middle School: Liberty Middle School
- School Elementary: Saddlewood Elementary School
Garage and Parking
- Garage Spaces: 2.00
- Open Parking Spaces: 0.00
- Parking Features: Driveway
Eco-Communities
- Water Source: Public
Utilities
- Carport Spaces: 0.00
- Cooling: Central Air
- Heating: Electric, Gas
- Pets Allowed: Yes
- Sewer: Public Sewer
- Utilities: Electricity Connected, Natural Gas Connected, Public, Sewer Connected, Sprinkler Meter, Street Lights, Underground Utilities
Amenities
- Association Amenities: Basketball Court, Gated, Park, Playground, Pool, Recreation Facilities, Trail(s)
Finance and Tax Information
- Home Owners Association Fee Includes: Pool, Recreational Facilities, Trash
- Home Owners Association Fee: 1200.00
- Insurance Expense: 0.00
- Net Operating Income: 0.00
- Other Expense: 0.00
- Tax Year: 2023
Other Features
- Appliances: Dishwasher, Dryer, Microwave, Range, Refrigerator, Washer, Water Softener
- Association Name: Calesa Master Association
- Association Phone: 352-353-2112
- Country: US
- Interior Features: High Ceilings, Solid Wood Cabinets, Thermostat, Tray Ceiling(s), Walk-In Closet(s)
- Legal Description: SEC 06 TWP 16 RGE 21PLAT BOOK 014 PAGE 184CALESA TOWNSHIP ROAN HILLS PHASE 2LOT 181
- Levels: One
- Area Major: 34474 - Ocala
- Occupant Type: Owner
- Parcel Number: 3546-200-181
- Views: 27
- Zoning Code: PUD
Similar Properties
Nearby Subdivisions
Bahia Oaks Un 03
Bear Track Ranch
Calesa Township
Calesa Township Roan Hills
Calesa Township Roan Hills Ph
Cimarron
College Heights Park
College Heights Park 01 Add Re
College Park
College Park Add
Country Oaks
Falls Of Ocala
Heath Brook Hills
Hunt Club At Foxpoint
Kingsland Country Estates Whis
Meadow Oaks 02
Meadow Oaks Un 02
Meadows At Heathbrook
None
Not On List
Paddock Villas
Preserve At Heathbrook
Preserveheath Brook
Preserveheath Brook Ph 01
Red Hawk
Ridge At Heathbrook
Ridgeheath Brook Ph 1
Saddle Creek Ph 01
Saddle Creek Ph 02
Saddlewood Estates
Silver Spgs Shores Un 17
Sonoma
The Fountains
Timberwood
Timberwood Add 03
Villas At Paddock Park
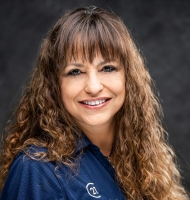
- Marie McLaughlin
- CENTURY 21 Alliance Realty
- Your Real Estate Resource
- Mobile: 727.858.7569
- sellingrealestate2@gmail.com

