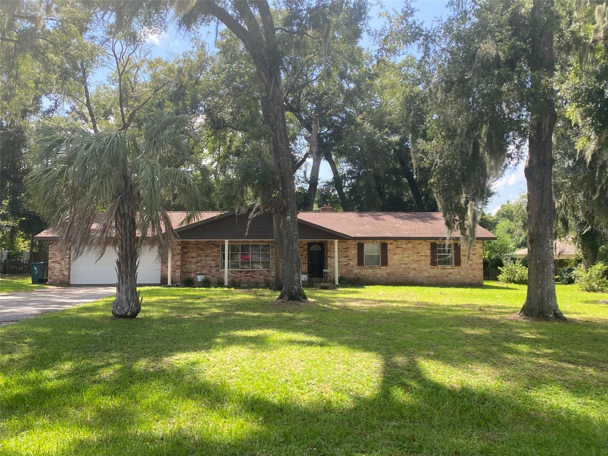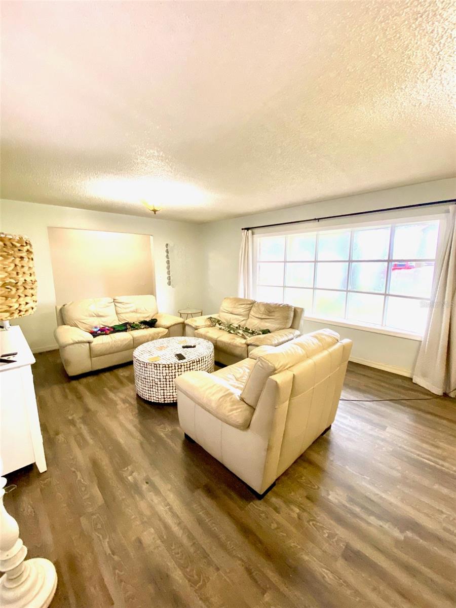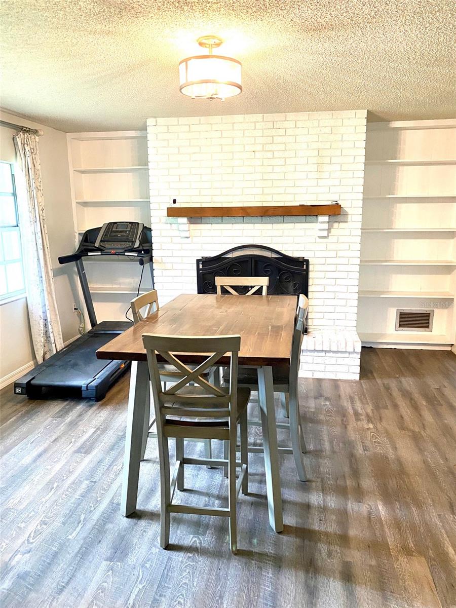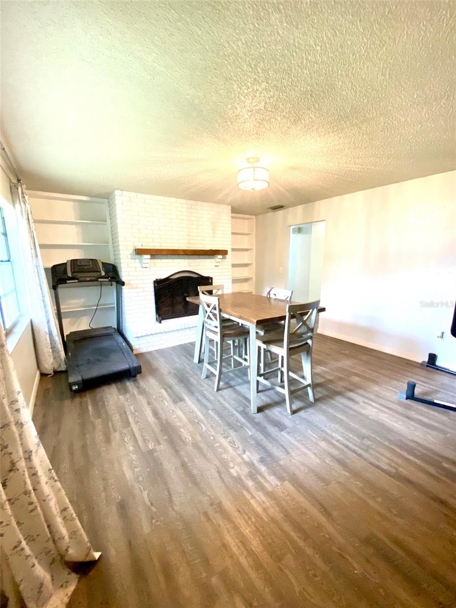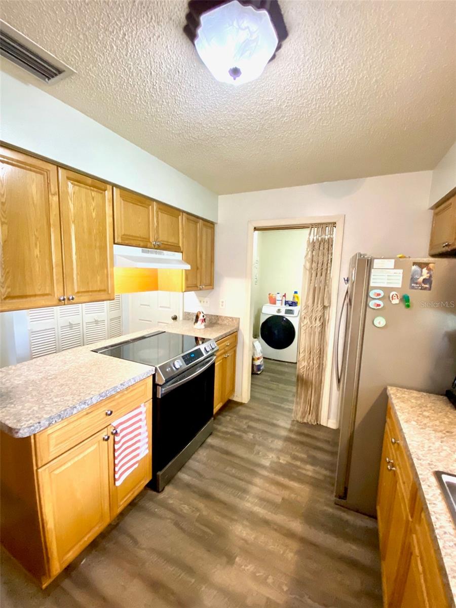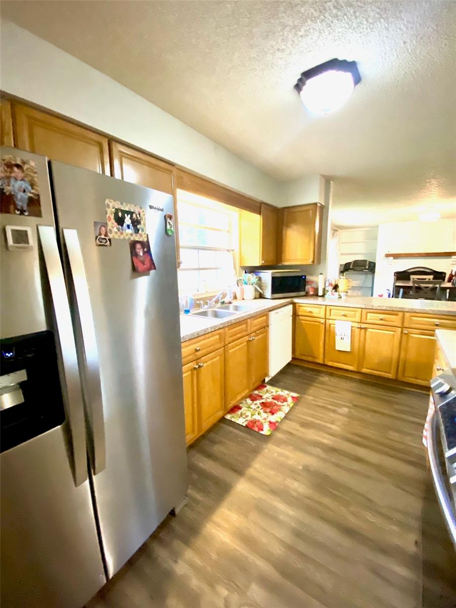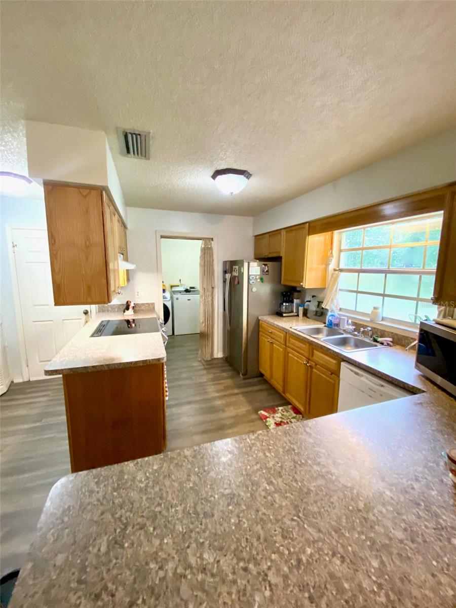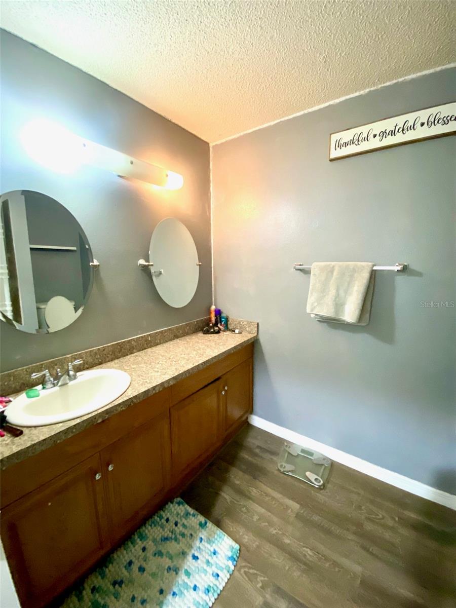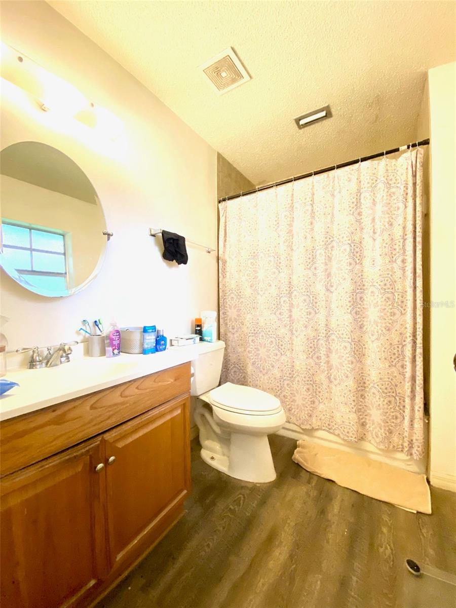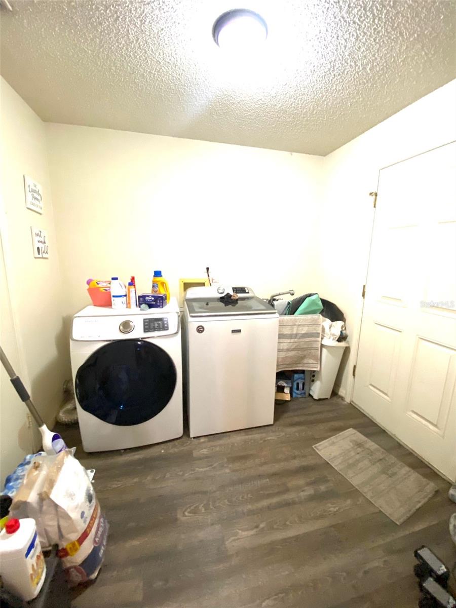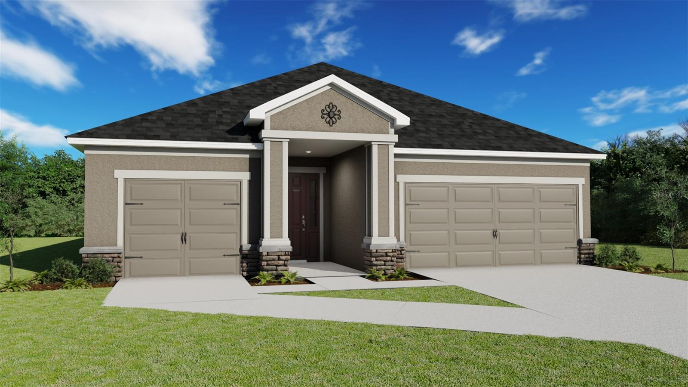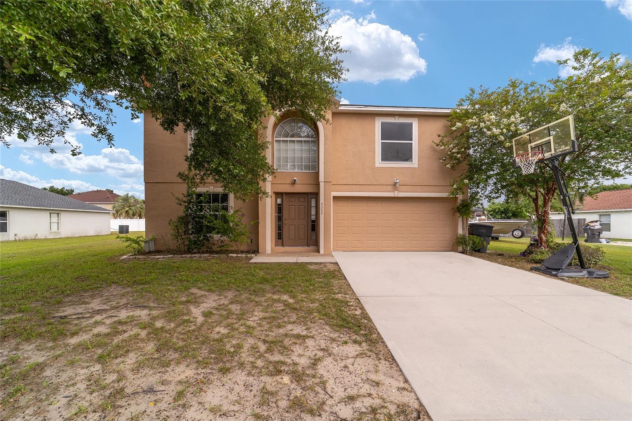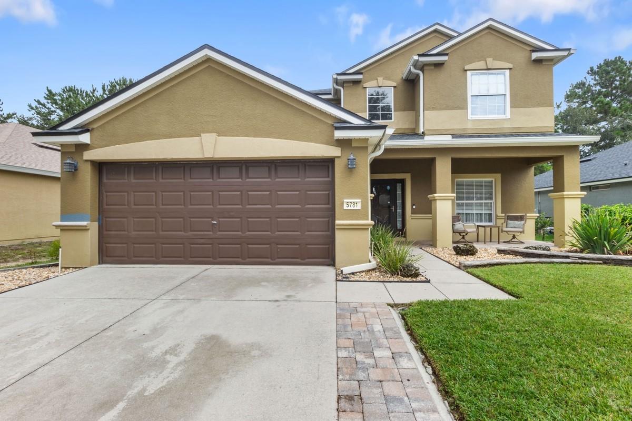2710 36th Drive, OCALA, FL 34474
Property Photos
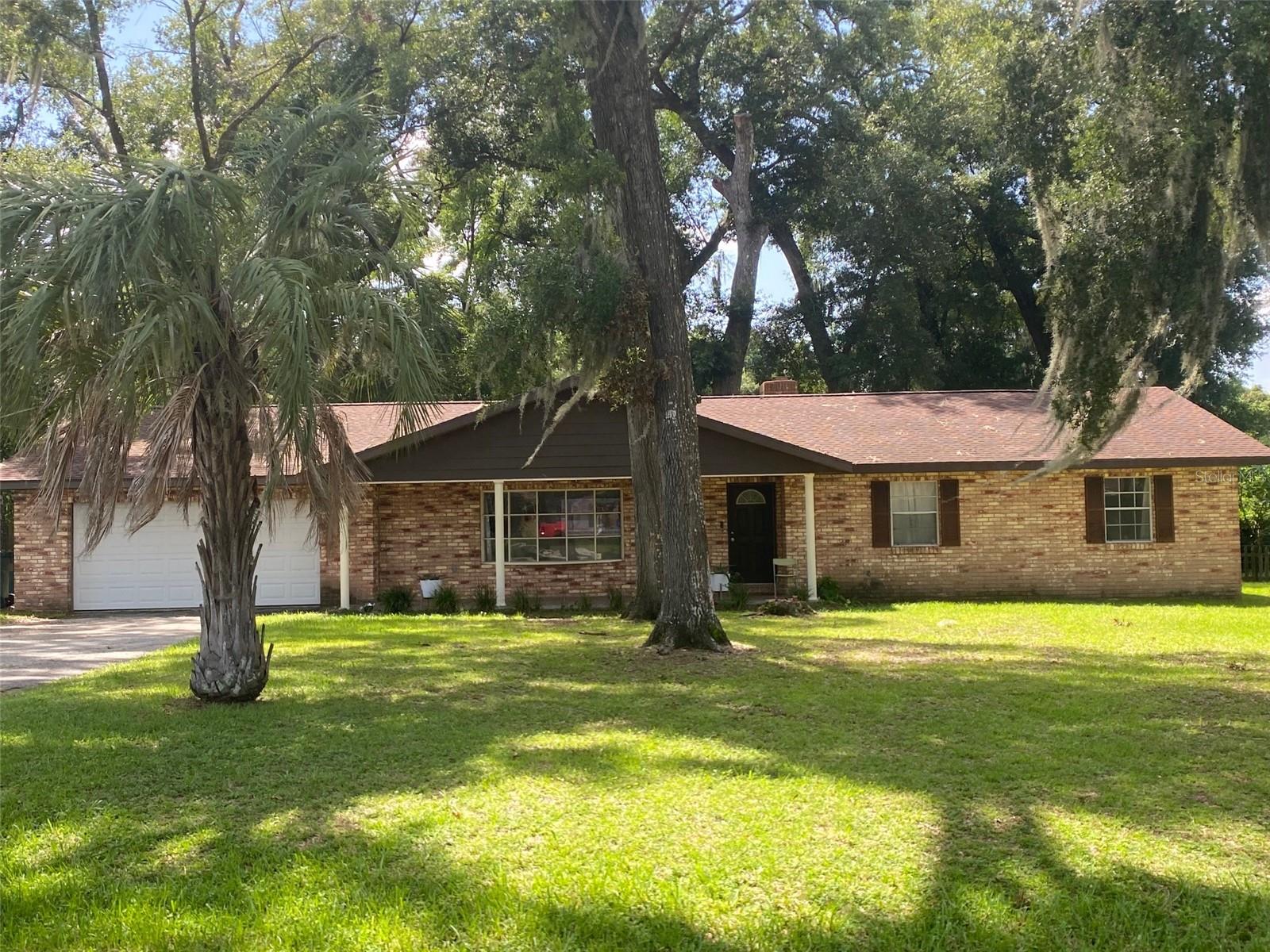
Would you like to sell your home before you purchase this one?
Priced at Only: $315,000
For more Information Call:
Address: 2710 36th Drive, OCALA, FL 34474
Property Location and Similar Properties
- MLS#: OM684196 ( Residential )
- Street Address: 2710 36th Drive
- Viewed: 19
- Price: $315,000
- Price sqft: $119
- Waterfront: No
- Year Built: 1979
- Bldg sqft: 2641
- Bedrooms: 3
- Total Baths: 2
- Full Baths: 2
- Garage / Parking Spaces: 2
- Days On Market: 125
- Additional Information
- Geolocation: 29.1609 / -82.1831
- County: MARION
- City: OCALA
- Zipcode: 34474
- Subdivision: College Park Add
- Provided by: PRETTY PENNY PROPERTIES
- Contact: Allison Penny
- 352-629-6883
- DMCA Notice
-
DescriptionThis Traditional brick home is located in the established neighborhood of College Park. A super convenient location in town with almost half an acre is hard to find. New Roof in 2019.The charming front porch opens into a traditional foyer that opens into a large formal living room and formal dining room combination. The kitchen has an abundance of wood cabinets and counter space pus a pantry and breakfast bar. The kitchen is open to a separate family room with a wood burning brick fireplace accented by built in bookshelves. An oversized laundry room has tons of flex space possibilities as a mud room, craft room, office, or additional storage. The garage is oversized as well with 504 square feet of space. The updated guest bath with double vanity and tiled tub/shower combo is spacious. All of the bedrooms are larger than average. The fenced backyard is serene. An oasis in the city on a cul de sac street for no through traffic.
Payment Calculator
- Principal & Interest -
- Property Tax $
- Home Insurance $
- HOA Fees $
- Monthly -
Features
Building and Construction
- Covered Spaces: 0.00
- Exterior Features: Private Mailbox
- Flooring: Laminate
- Living Area: 1938.00
- Roof: Shingle
Garage and Parking
- Garage Spaces: 2.00
- Open Parking Spaces: 0.00
Eco-Communities
- Water Source: Public
Utilities
- Carport Spaces: 0.00
- Cooling: Central Air
- Heating: Central
- Sewer: Public Sewer
- Utilities: Cable Connected, Electricity Connected, Phone Available
Finance and Tax Information
- Home Owners Association Fee: 0.00
- Insurance Expense: 0.00
- Net Operating Income: 0.00
- Other Expense: 0.00
- Tax Year: 2023
Other Features
- Appliances: Dishwasher, Range, Range Hood, Refrigerator
- Country: US
- Interior Features: Living Room/Dining Room Combo
- Legal Description: SEC 26 TWP 15 RGE 21 PLAT BOOK H PAGE 036 COLLEGE PARK 2ND ADD BLK L LOT 20
- Levels: One
- Area Major: 34474 - Ocala
- Occupant Type: Tenant
- Parcel Number: 2378-012-020
- Possession: Negotiable
- Views: 19
- Zoning Code: R1
Similar Properties
Nearby Subdivisions
Bahia Oaks Un 03
Bear Track Ranch
Calesa Township
Calesa Township Roan Hills
Calesa Township Roan Hills Ph
Cimarron
College Heights Park
College Heights Park 01 Add Re
College Park
College Park Add
Country Oaks
Falls Of Ocala
Heath Brook Hills
Hunt Club At Foxpoint
Kingsland Country Estates Whis
Meadow Oaks 02
Meadow Oaks Un 02
Meadows At Heathbrook
None
Not On List
Paddock Villas
Preserve At Heathbrook
Preserveheath Brook
Preserveheath Brook Ph 01
Red Hawk
Ridge At Heathbrook
Ridgeheath Brook Ph 1
Saddle Creek Ph 01
Saddle Creek Ph 02
Saddlewood Estates
Silver Spgs Shores Un 17
Sonoma
The Fountains
Timberwood
Timberwood Add 03
Villas At Paddock Park
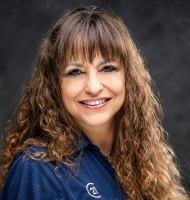
- Marie McLaughlin
- CENTURY 21 Alliance Realty
- Your Real Estate Resource
- Mobile: 727.858.7569
- sellingrealestate2@gmail.com

