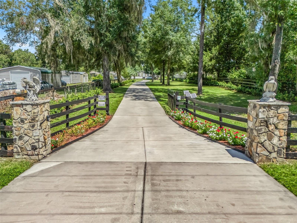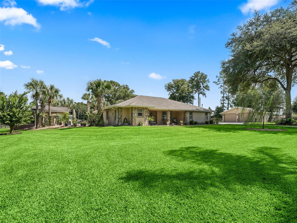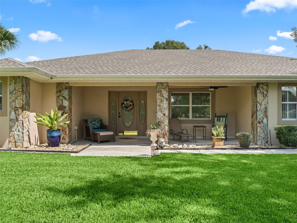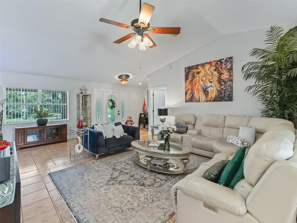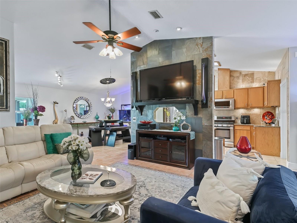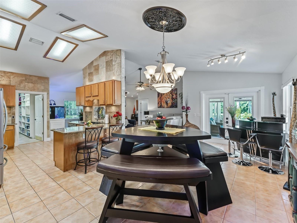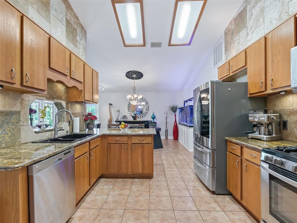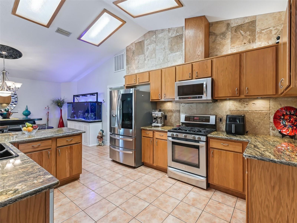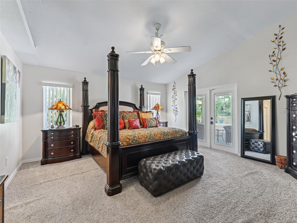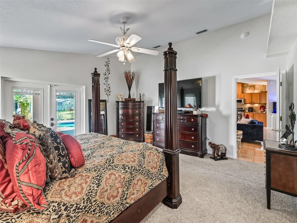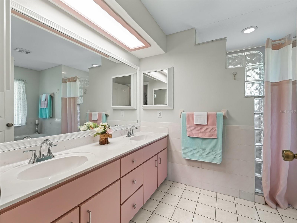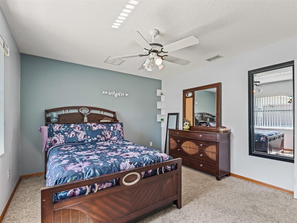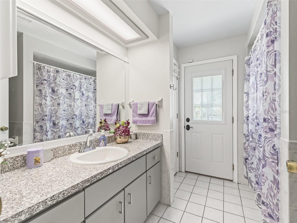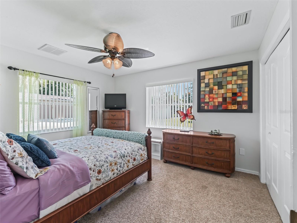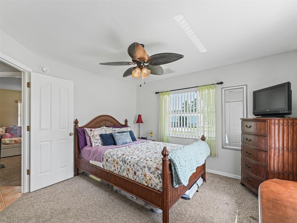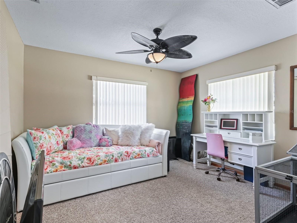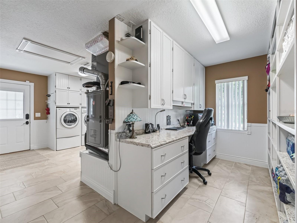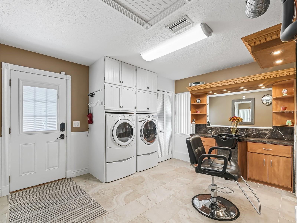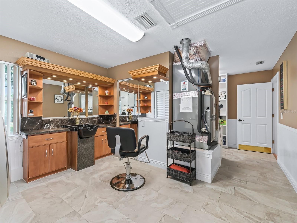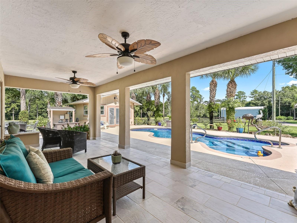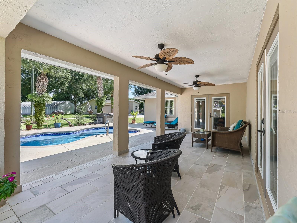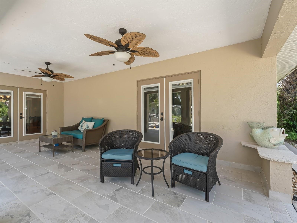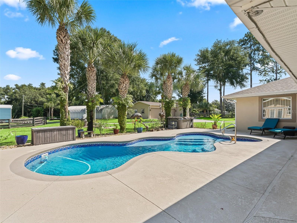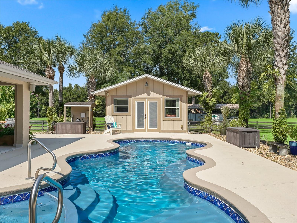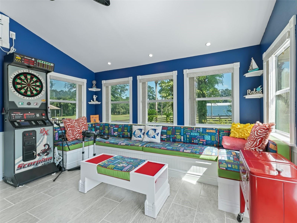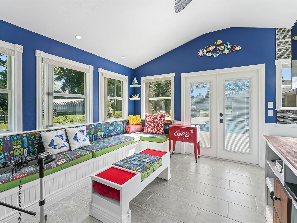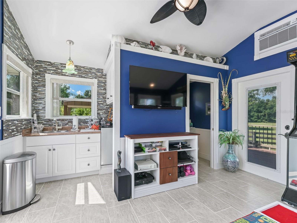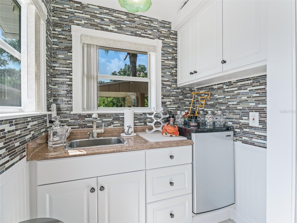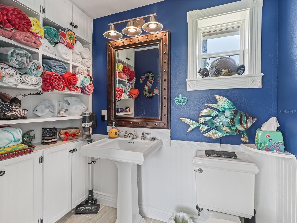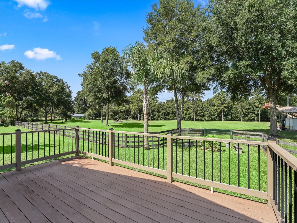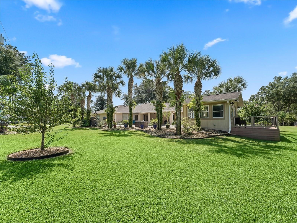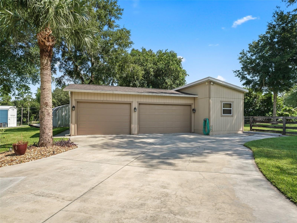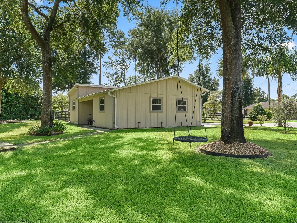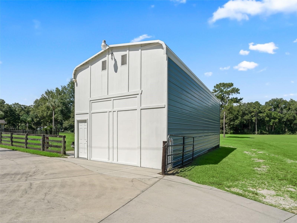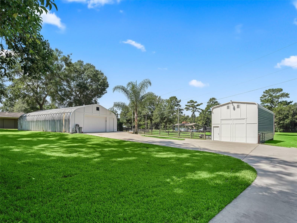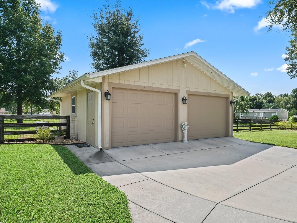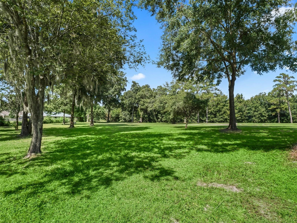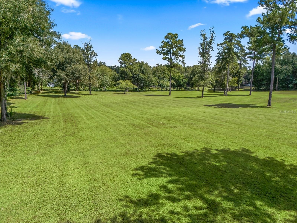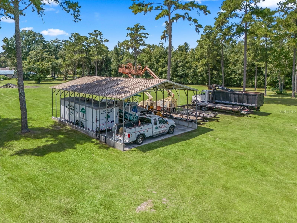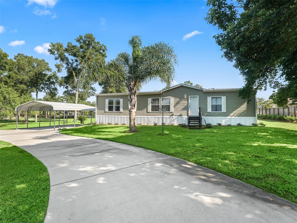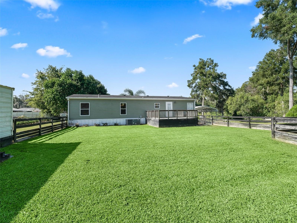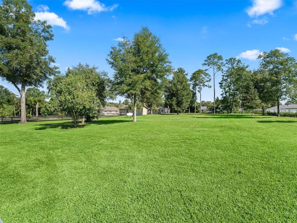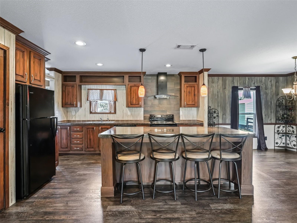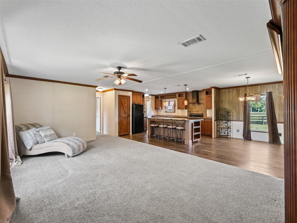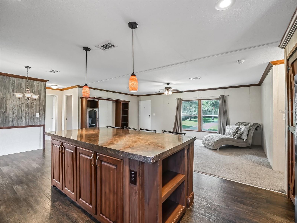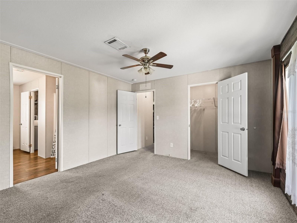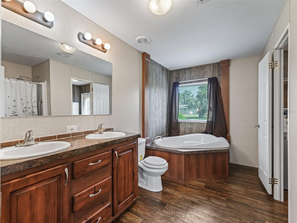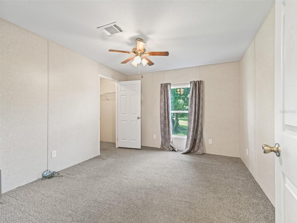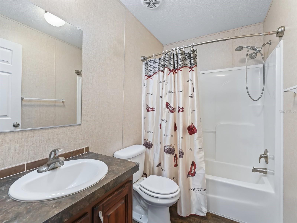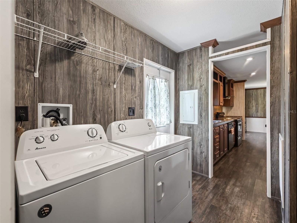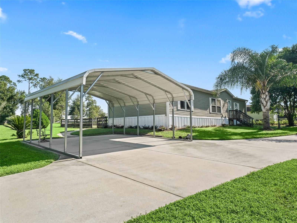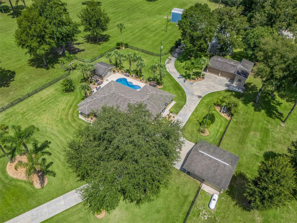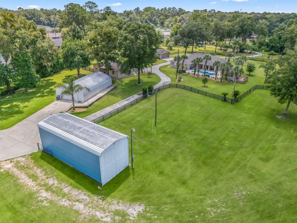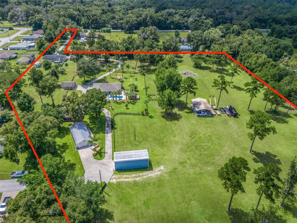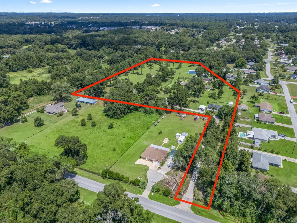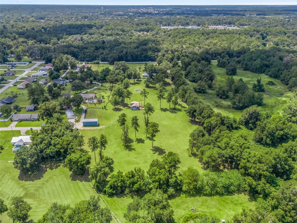501 35th Street, OCALA, FL 34479
Property Photos
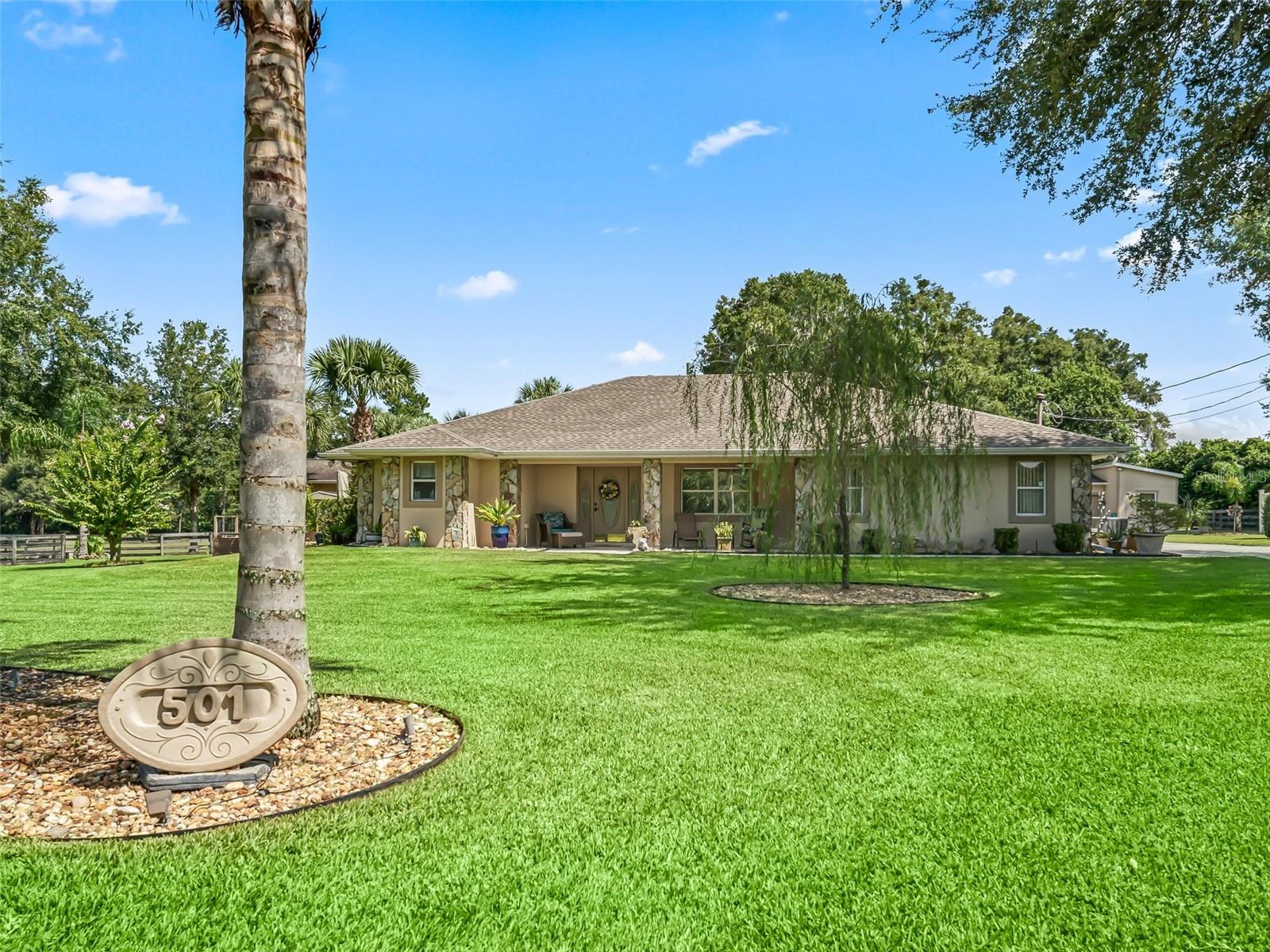
Would you like to sell your home before you purchase this one?
Priced at Only: $1,200,000
For more Information Call:
Address: 501 35th Street, OCALA, FL 34479
Property Location and Similar Properties
- MLS#: OM684719 ( Residential )
- Street Address: 501 35th Street
- Viewed: 31
- Price: $1,200,000
- Price sqft: $422
- Waterfront: No
- Year Built: 1997
- Bldg sqft: 2841
- Bedrooms: 4
- Total Baths: 2
- Full Baths: 2
- Garage / Parking Spaces: 4
- Days On Market: 116
- Acreage: 10.31 acres
- Additional Information
- Geolocation: 29.2251 / -82.1317
- County: MARION
- City: OCALA
- Zipcode: 34479
- Subdivision: None
- Elementary School: Ward Highlands Elem. School
- Middle School: Howard Middle School
- High School: Vanguard High School
- Provided by: OCALA HORSE PROPERTIES, LLC
- Contact: Amy Atkins
- 352-615-8891
- DMCA Notice
-
DescriptionDiscover your dream property in Ocala perfectly situated close to all amenities. This meticulously maintained 10.31 acre estate features two homes, versatile outbuildings, and two lush pastures. The main home is an open plan, 4 bedroom, 2 bath retreat. Featuring a saltwater pool and spa with surround sound music, stainless steel grill, a fully equipped pool house/game room with a kitchen, half bath, and a back deck the ideal entertainment setup for hosting guests or enjoying a relaxing day at home. The second home is a charming 3/2 mobile home with a large kitchen and back deck, perfect for accommodating guests, family members, or even generating rental income. There are two spacious two car garages, one of which is deep enough to accommodate a large dually pickup truck. This garage also includes an air conditioned craft room, offering a versatile space for hobbies or additional storage. A 25 x 50 metal building with a 200 mph wind rating, ensuring safety and durability, a 18 x 40 metal RV storage building equipped with water, electric, and septicperfect for RV enthusiasts and a 30 x 45 pole barn located in one of the pastures, ideal for equipment or could be turned into a barn for horses or livestock. All buildings on the property are supplied with electricity and water, enhancing convenience and utility. Additionally, the estate is equipped with three electric meters, four septic tanks and a full house Generac generator. Don't miss out on this unique opportunity to own a versatile and luxurious property in the heart of Ocala. Contact us today for a private showing!
Payment Calculator
- Principal & Interest -
- Property Tax $
- Home Insurance $
- HOA Fees $
- Monthly -
Features
Building and Construction
- Covered Spaces: 0.00
- Exterior Features: French Doors, Irrigation System, Lighting, Outdoor Shower, Private Mailbox, Rain Gutters, Storage
- Fencing: Board, Cross Fenced, Fenced, Wire
- Flooring: Carpet, Tile
- Living Area: 2334.00
- Other Structures: Additional Single Family Home, Boat House, Cabana, Guest House, Shed(s), Storage, Workshop
- Roof: Shingle
Property Information
- Property Condition: Completed
Land Information
- Lot Features: Cleared, Farm, Flag Lot, In County, Landscaped, Level, Pasture, Paved, Zoned for Horses
School Information
- High School: Vanguard High School
- Middle School: Howard Middle School
- School Elementary: Ward-Highlands Elem. School
Garage and Parking
- Garage Spaces: 4.00
- Parking Features: Boat, Garage Door Opener, Guest, RV Garage, Workshop in Garage
Eco-Communities
- Pool Features: Auto Cleaner, Child Safety Fence, Fiberglass, In Ground, Lighting, Outside Bath Access, Salt Water
- Water Source: Well
Utilities
- Carport Spaces: 0.00
- Cooling: Central Air
- Heating: Central, Propane
- Sewer: Septic Tank
- Utilities: Electricity Connected, Propane, Water Connected
Finance and Tax Information
- Home Owners Association Fee: 0.00
- Net Operating Income: 0.00
- Tax Year: 2024
Other Features
- Appliances: Built-In Oven, Dishwasher, Disposal, Dryer, Electric Water Heater, Exhaust Fan, Ice Maker, Microwave, Refrigerator, Washer, Water Filtration System, Water Softener
- Country: US
- Furnished: Unfurnished
- Interior Features: Ceiling Fans(s), Eat-in Kitchen, Open Floorplan, Primary Bedroom Main Floor, Solid Surface Counters, Solid Wood Cabinets, Split Bedroom, Stone Counters, Thermostat, Vaulted Ceiling(s), Walk-In Closet(s), Window Treatments
- Legal Description: SEC 32 TWP 14 RGE 22 COM SE COR OF SW 1/4 THENCE N 00-36-26 E ALG E BDY OF SW 1/4 30 FT THENCE N 89-27-56 W PARALLEL AND 30 FT DISTANT FROM S BDY OF SW 1/4 709.29 FT FOR POB THENCE CONTINUING WLY ALG SAID LINE A DISTANCE OF 60 FT THENCE N 00-38-48 E ALG E BDY OF W 555 FT OF SE 1/4 OF SW 1/4 363 FT THENCE N 89-27-56 W ALG N BDY OF S 393 FT OF SW 1/4 OF SAID SEC 555 FT TO W BDY OF SE 1/4 OF SW 1/4 THENCE N 00-38-48 E ALG SAID BDY 825 FT THENCE S 89-28-03 E 317.81 FT TO WLY BDY OF COLEBROOK SUB THE
- Levels: One
- Area Major: 34479 - Ocala
- Occupant Type: Owner
- Parcel Number: 15464-006-00
- Style: Florida
- Views: 31
- Zoning Code: A3
Nearby Subdivisions
0876
49th St Village
Ashley Heights
Berenez
Bordering Oaks
C R Acres
Carol Estate
Country Rhodes
Countryside Estate
Cross Tie Ranches
Eleven Oaks Add 01
Fore Acres
Fore Oaks Estate
Georgetowne
Jumbolair Aviation Estate
Millwood Estates
None
North East Ocala
Not On List
O L Andrews
Oakview
Oakview Add 01
Ocala Highlands
Ocala Oaks Un 02
Ocala Terrace
Other
Pine Acres
Pleasant Manor Resub
Ridgewood Park
Sevilla Estate
Simonton Farms
Solaire Farm
Stone Hill
Stone Hill Sugar Plum
Summerhill
Virginia Square
Woodland Place First Add
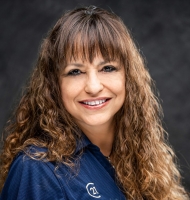
- Marie McLaughlin
- CENTURY 21 Alliance Realty
- Your Real Estate Resource
- Mobile: 727.858.7569
- sellingrealestate2@gmail.com

