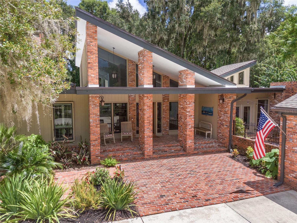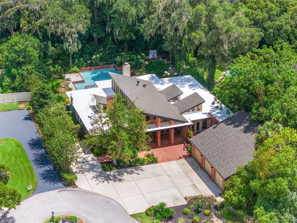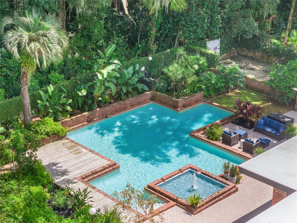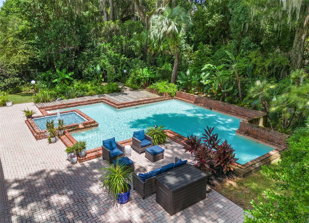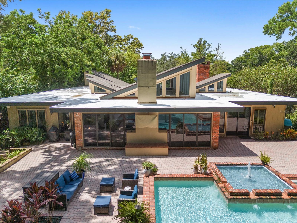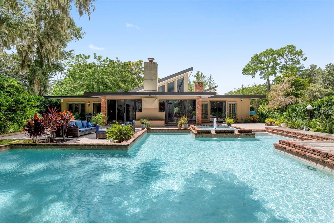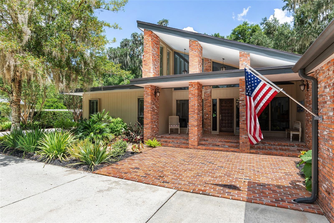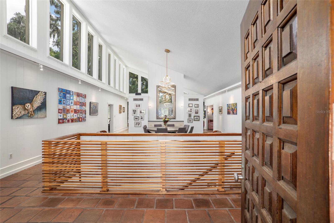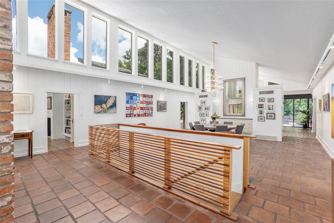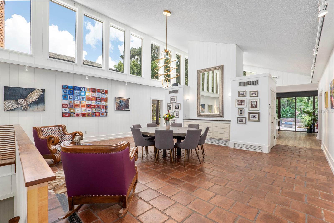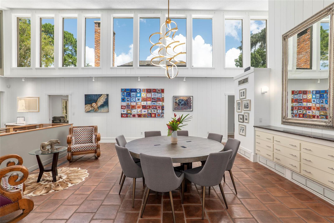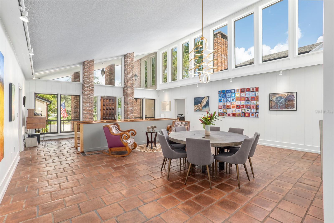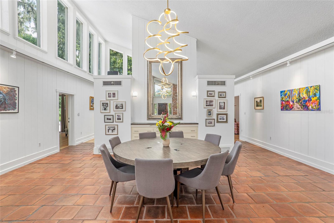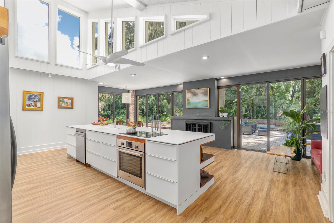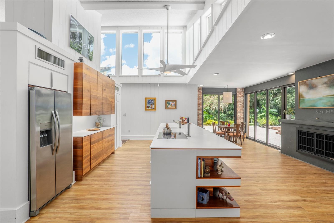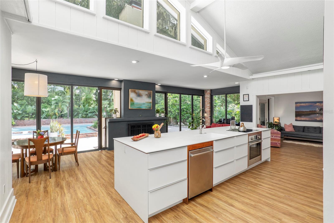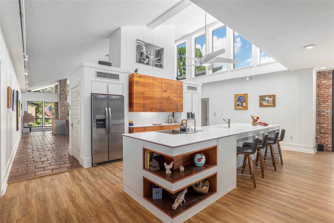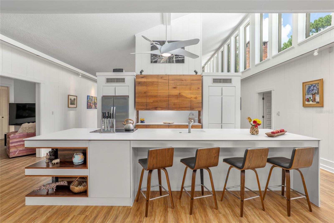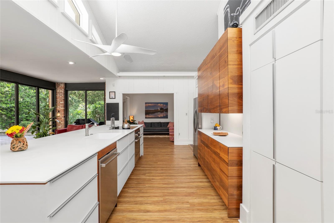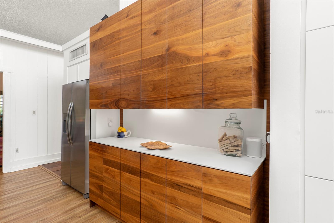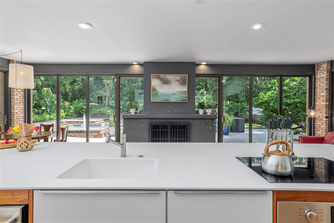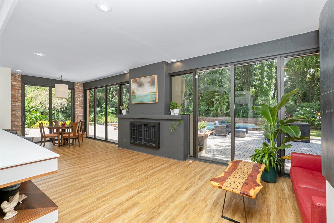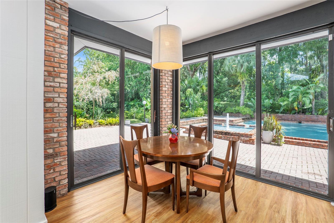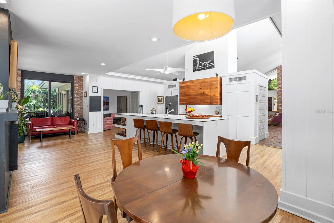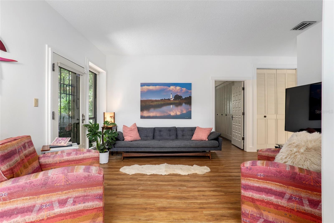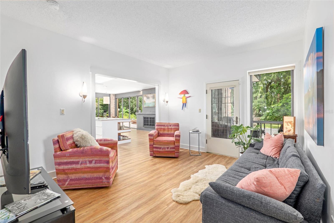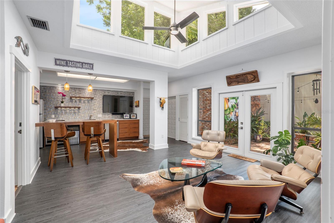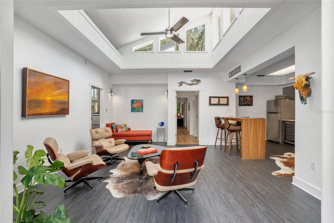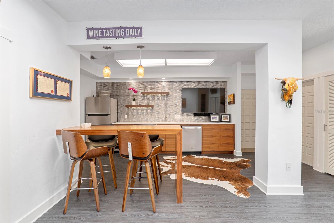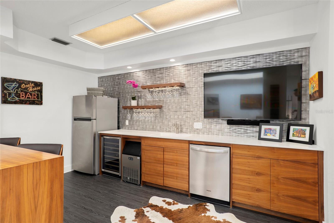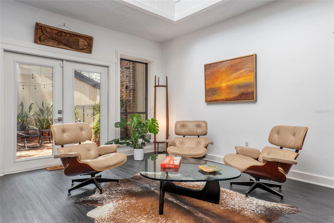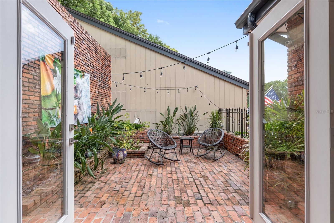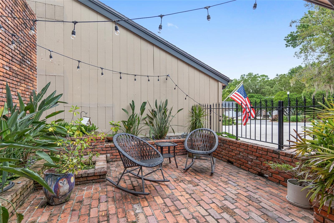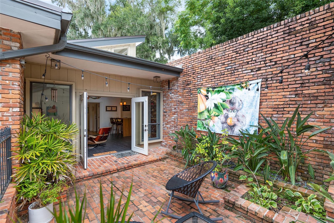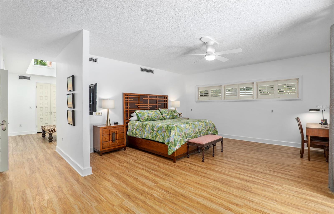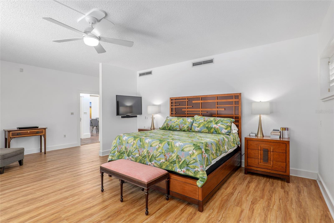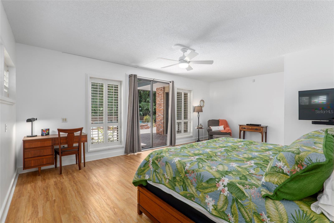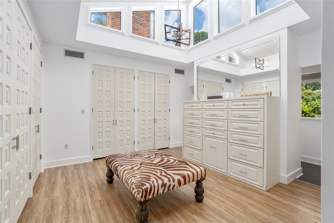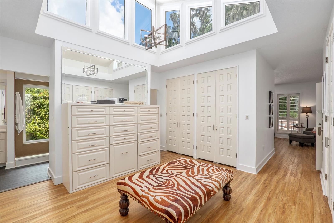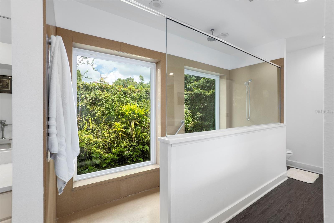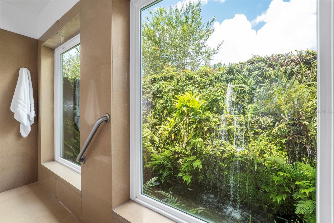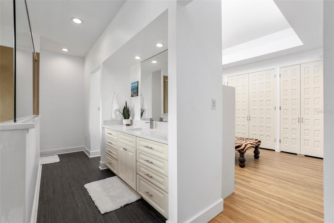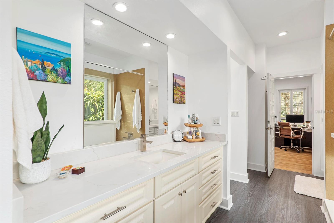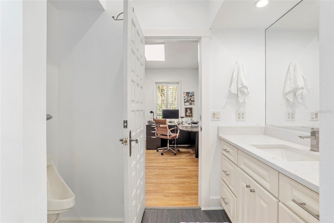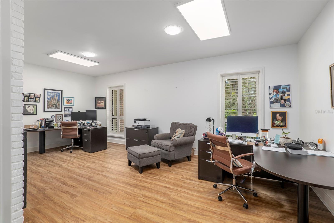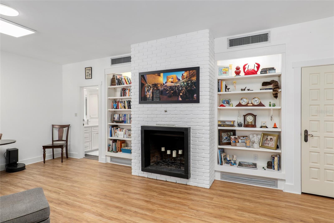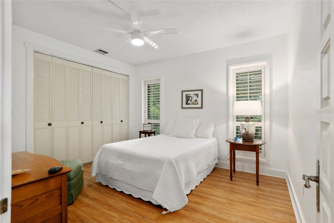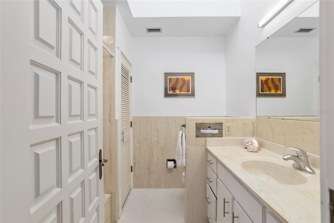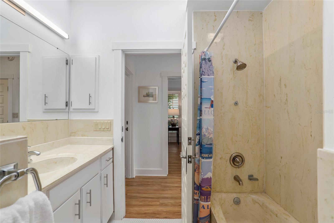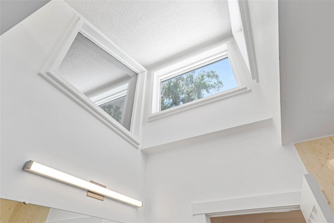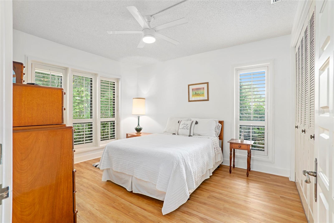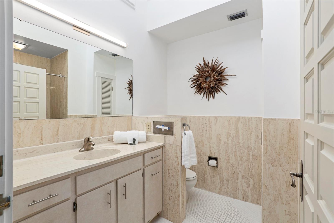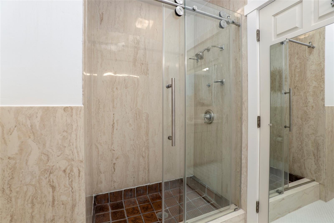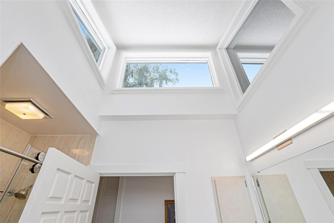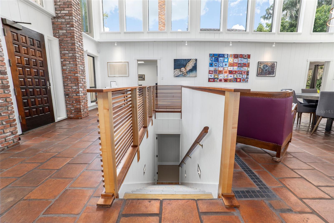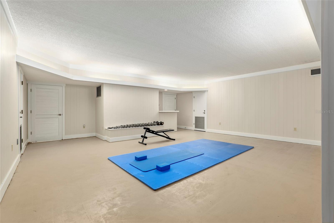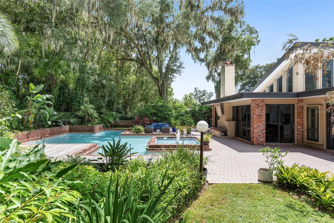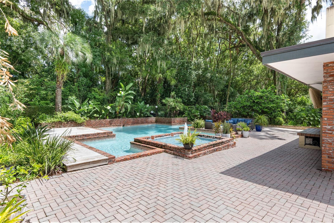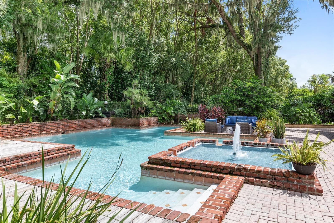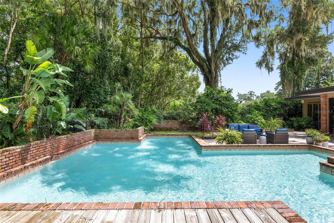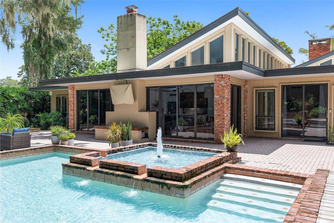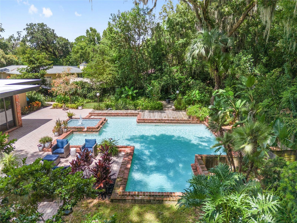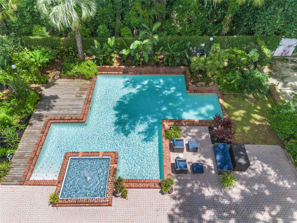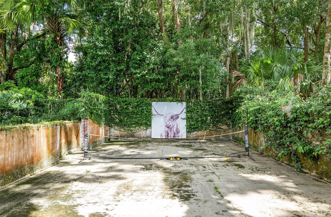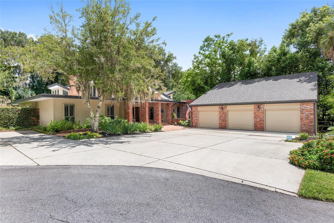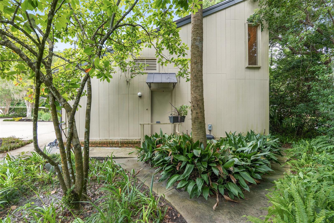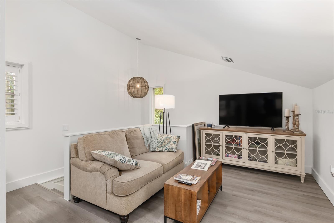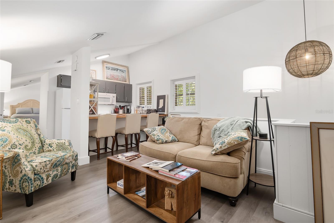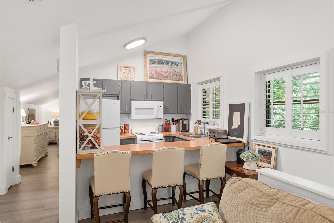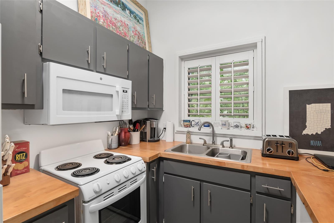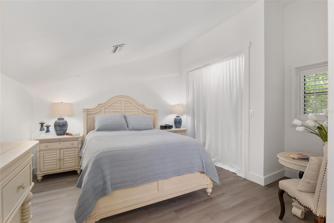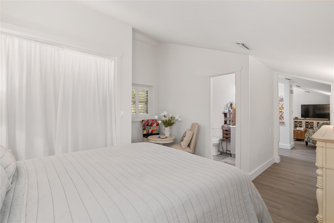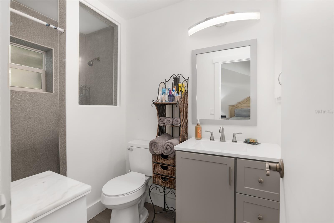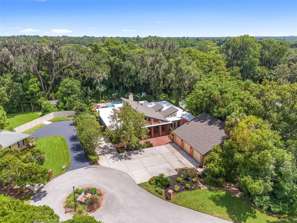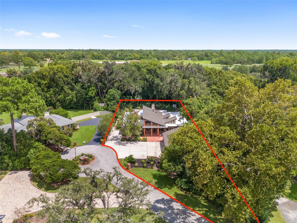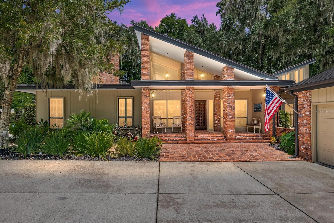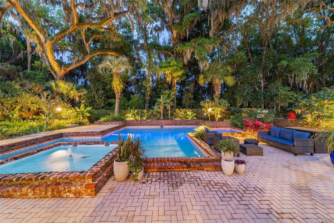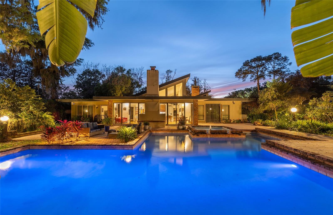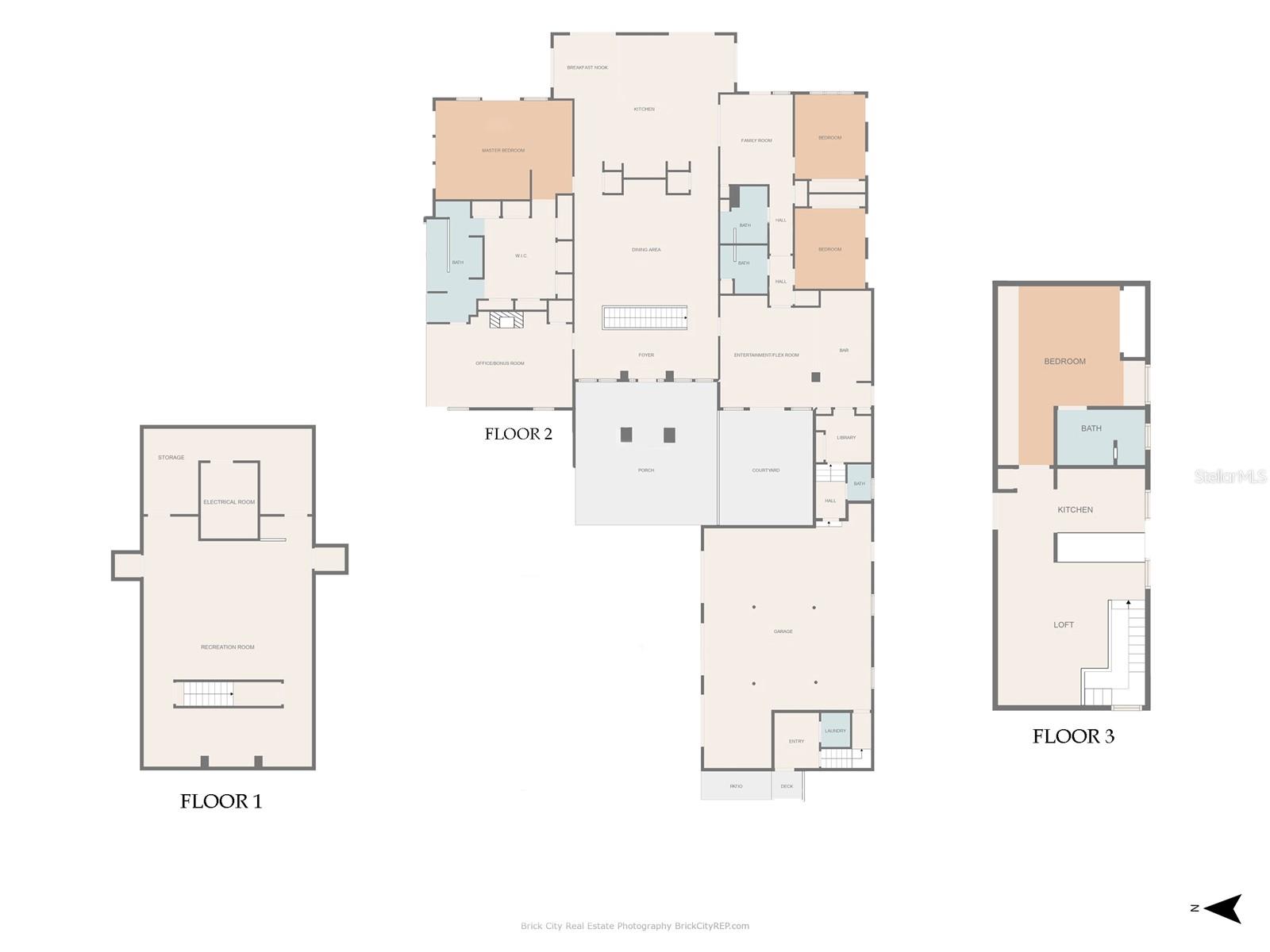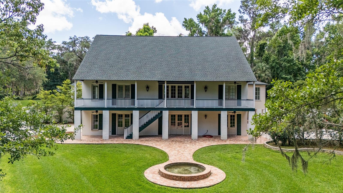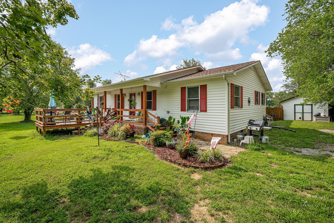2323 5th Street, OCALA, FL 34471
Property Photos
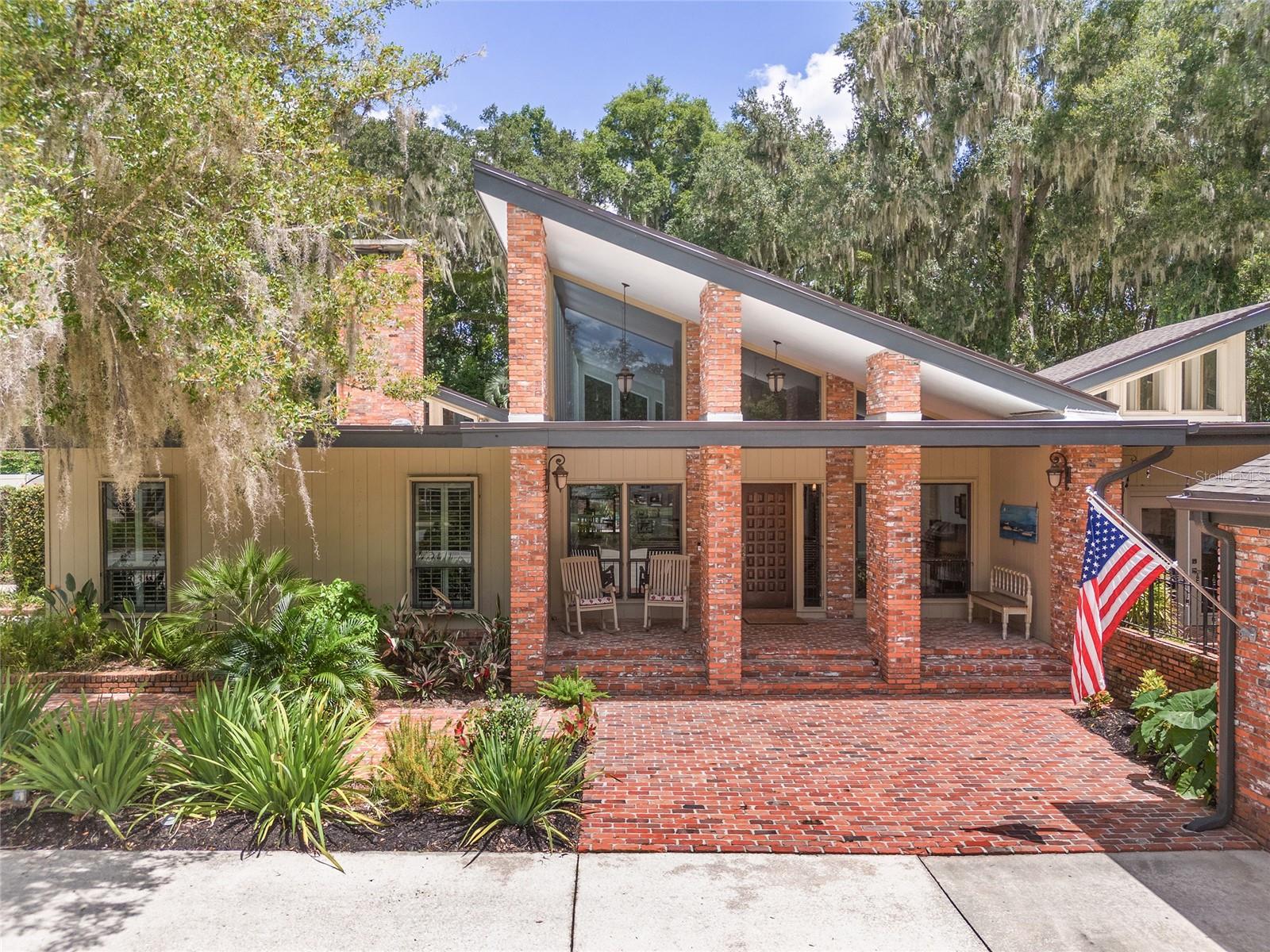
Would you like to sell your home before you purchase this one?
Priced at Only: $1,250,000
For more Information Call:
Address: 2323 5th Street, OCALA, FL 34471
Property Location and Similar Properties
- MLS#: OM684796 ( Residential )
- Street Address: 2323 5th Street
- Viewed: 14
- Price: $1,250,000
- Price sqft: $179
- Waterfront: No
- Year Built: 1973
- Bldg sqft: 6987
- Bedrooms: 3
- Total Baths: 4
- Full Baths: 3
- 1/2 Baths: 1
- Garage / Parking Spaces: 3
- Days On Market: 79
- Additional Information
- Geolocation: 29.182 / -82.1056
- County: MARION
- City: OCALA
- Zipcode: 34471
- Subdivision: Woodfields Un 07
- Elementary School: Eighth Street Elem. School
- Middle School: Osceola Middle School
- High School: Forest High School
- Provided by: IT'S ALL ABOUT YOU...REAL ESTA
- Contact: Melissa Townsend
- 352-304-5687
- DMCA Notice
-
DescriptionWelcome to this mid century modern masterpiece! Upon entering this unique pool home you will immediately notice that architect Angus Andre McRae provided wonderful locations throughout the home for displaying artwork a key component for original owners Jack and Dorothy Clark who were founding members of Fine Arts For Ocala. The design includes strategically placed windows and glass walls which flood the home with natural light and provide incredible connectivity with the outdoors. The redesigned kitchen is in keeping with the original vision of how the home should function and facilitate entertaining. The original fireplace has been paired with new custom walnut cabinetry and a large kitchen island overlooking the private and lush backyard. This unique space brings together friends and family during all seasons for food tastings during summertime pool gatherings or cozy wintertime fireside chats. The backyard oasis includes an expansive pool complete with a water feature and spacious pool deck perfect for large celebrations. You'll even find a practice pickleball court tucked away in the SE corner of the backyard. The home also includes a gathering / entertainment room a perfect location to watch a ballgame, enjoy a friendly game of poker, host a book club meeting, or family game night. The gathering room includes custom cabinetry, full size fridge, wine fridge, ice maker, and dishwasher. French doors connect this versatile space to a lovely brick courtyard. This 3 bedroom, 3.5 bath home includes an office / bonus room complete with a second fireplace that also works well as a nursery, hobby room, or studio space. At the end of a long day you'll love retreating to the primary suite with it's expansive dressing room and spa style, garden bathroom. Here you will find a inviting shower overlooking a koi pond and orchid wall with waterfall feature. The main home totals 4,144 sq. ft. under heat and air, PLUS you'll love the additional 1,073 sq. ft. finished basement which is perfect for gym activities, a future wine cellar, cigar room, or theatre room and offers considerable storage options. There is also a recently renovated 560 sq. ft. 1 bedroom, 1 bath garage apartment with a private entrance, laundry, and HVAC system. This home is located within the coveted golf cart friendly, Woodfields neighborhood in Downtown Ocala and just a short golf cart ride to the historic downtown square with award winning restaurants, boutiques, multiple parks, and weekly farm market. A Video Tour and extensive list of updates to this home is available. Roof 2024. HVAC Units: 2018, 2016, and 2013.
Payment Calculator
- Principal & Interest -
- Property Tax $
- Home Insurance $
- HOA Fees $
- Monthly -
Features
Building and Construction
- Basement: Finished
- Covered Spaces: 0.00
- Exterior Features: Awning(s), Courtyard, French Doors, Garden, Irrigation System, Lighting, Private Mailbox, Rain Gutters, Sliding Doors, Tennis Court(s)
- Fencing: Masonry, Other
- Flooring: Luxury Vinyl, Tile
- Living Area: 4144.00
- Other Structures: Tennis Court(s)
- Roof: Membrane, Shingle
Land Information
- Lot Features: City Limits, Landscaped, Level, Oversized Lot, Street Dead-End, Paved
School Information
- High School: Forest High School
- Middle School: Osceola Middle School
- School Elementary: Eighth Street Elem. School
Garage and Parking
- Garage Spaces: 3.00
- Open Parking Spaces: 0.00
- Parking Features: Driveway, Garage Door Opener, Garage Faces Side, Golf Cart Garage, Guest, Oversized, Workshop in Garage
Eco-Communities
- Pool Features: Gunite, In Ground, Lighting, Salt Water
- Water Source: Public
Utilities
- Carport Spaces: 0.00
- Cooling: Central Air
- Heating: Central, Electric, Heat Pump
- Sewer: Public Sewer
- Utilities: BB/HS Internet Available, Cable Connected, Electricity Connected, Natural Gas Available, Phone Available, Sewer Connected, Street Lights, Water Connected
Finance and Tax Information
- Home Owners Association Fee: 0.00
- Insurance Expense: 0.00
- Net Operating Income: 0.00
- Other Expense: 0.00
- Tax Year: 2023
Other Features
- Appliances: Bar Fridge, Built-In Oven, Cooktop, Dishwasher, Disposal, Dryer, Electric Water Heater, Ice Maker, Microwave, Refrigerator, Washer, Wine Refrigerator
- Country: US
- Interior Features: Built-in Features, Ceiling Fans(s), Eat-in Kitchen, High Ceilings, Open Floorplan, Primary Bedroom Main Floor, Solid Surface Counters, Solid Wood Cabinets, Split Bedroom, Stone Counters, Thermostat, Vaulted Ceiling(s), Walk-In Closet(s), Wet Bar, Window Treatments
- Legal Description: SEC 16 TWP 15 RGE 22 PLAT BOOK G PAGE 077 WOODFIELDS UNIT 7 BLK A LOT 8
- Levels: Three Or More
- Area Major: 34471 - Ocala
- Occupant Type: Owner
- Parcel Number: 2887-001-008
- Possession: Close of Escrow
- Style: Mid-Century Modern
- View: Trees/Woods
- Views: 14
- Zoning Code: R1
Similar Properties
Nearby Subdivisions
Avondale
Berkshire Manor
Blue Oaks
Brendons
Caldwells Add
Caldwells Add Lts B M Magnoli
Caldwells Add To Ocala
Carriage Hill
Carver Plaza
Cedar Hills
Cedar Hills Add
Country Estate
Country Estates Kensington Add
Crestwood
Crestwood Un 04
Doublegate
Douglas M Dawson Subdivision
Druid Hills
Druid Hills Revised Ptn
Eastwood Park Un 01
Edgewood Park Un 01
Edgewood Park Un 05
El Dorado
Fleming Charles Lt 03 Mcintosh
Forrest Park Estate
Fort King Forest Add 02
Glenview
Golden Acres
Hidden Estate
Kensington Court
Lake Louise Manor1st Add
Laurel Run
Laurel Run Replattracts D E
Laurel Wood
Laurel Wood Villas
Lemonwood 02 Ph 04
Livingston Park
Mackenzie Realty Company Unr S
Magnolia Garden Villas Or 1412
Meadowview Add 03
Non Sub
Not In Hernando
Not On List
Oak Rdg
Oak Terrace
Ocala Highlands
Ocala Highlands Citrus Drive A
Ocala Hlnds
Palm Terrace
Palmetto Park Ocala
Pleasant View Heights
Polo Lane
Rosewoods
Sanchez Grant
Se 39th Ave Area Subs
Shady Wood Un 01
Sherwodd Hills Est
Sherwood Forest
Silver Spgs Shores Un 10
South Point
Southwood Village
Stonewood Estate
Summerset Estate
Summerton
Summit 02
Summit 03
Tract 2
Underwoods Sub
Unr Sub
Virginia Heights
Waldos Place
West End
West End Addocala
West End Ocala
Westbury
White Oak Village Ph 02
Windemere Glen
Windemere Glen Estate
Windemere Glen Estates
Windstream
Windstream A
Winterwoods
Woodfield Crossing
Woodfields
Woodfields Cooley Add
Woodfields Un 04
Woodfields Un 05
Woodfields Un 07
Woodfields Un 09
Woodland Estate
Woodland Pk
Woodland Villages Manor Homes
Woodland Villages Twnhms
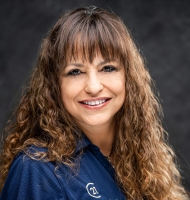
- Marie McLaughlin
- CENTURY 21 Alliance Realty
- Your Real Estate Resource
- Mobile: 727.858.7569
- sellingrealestate2@gmail.com

