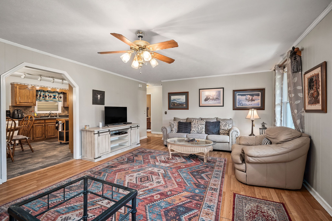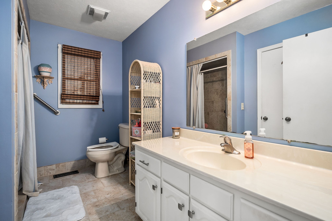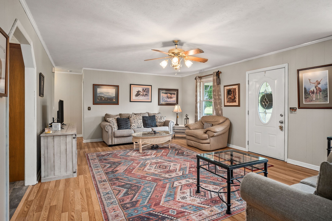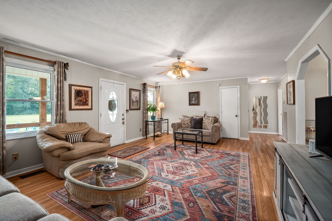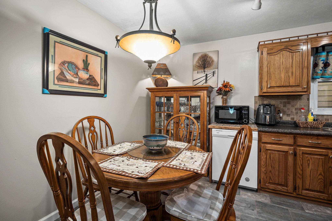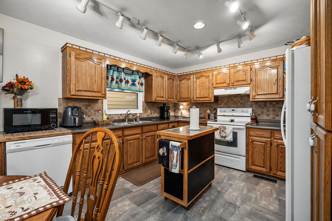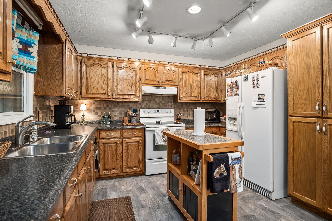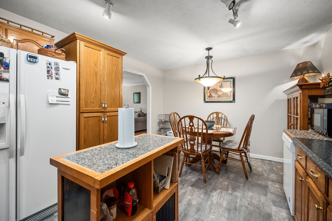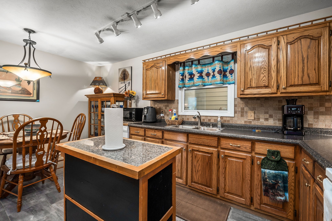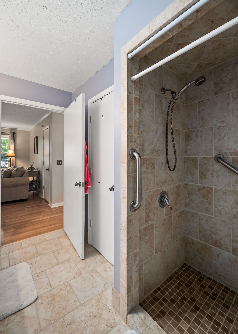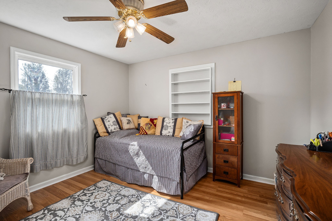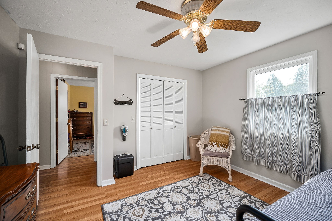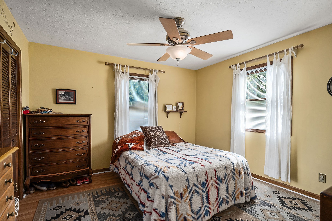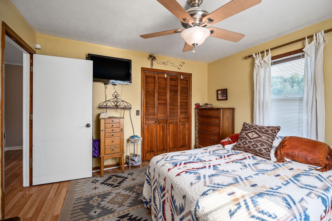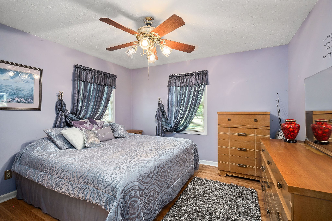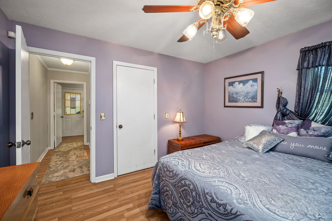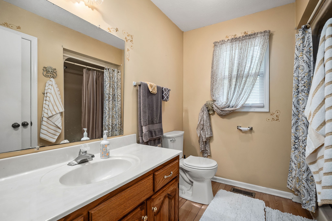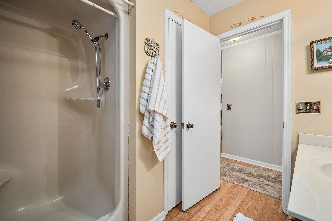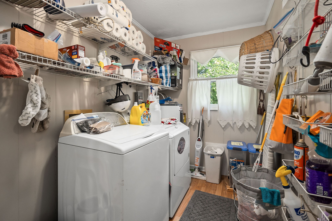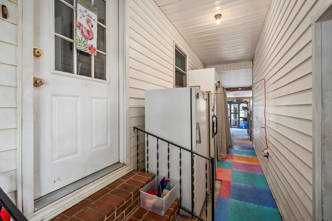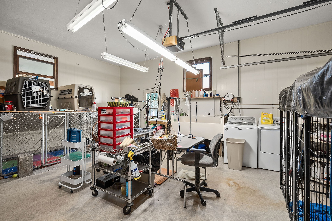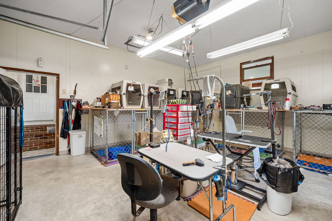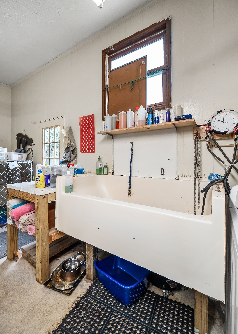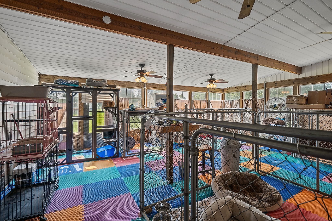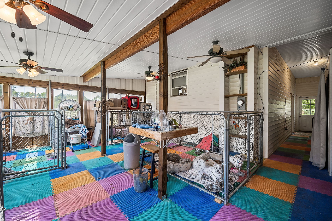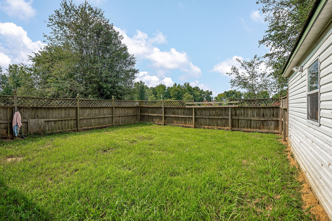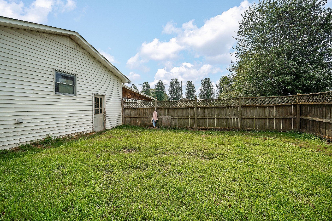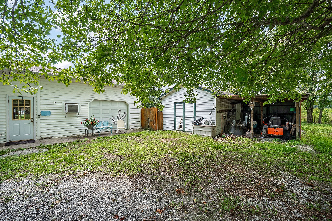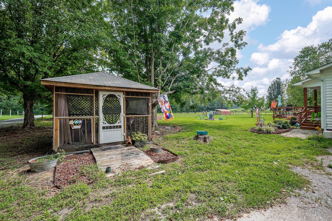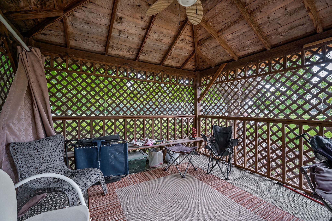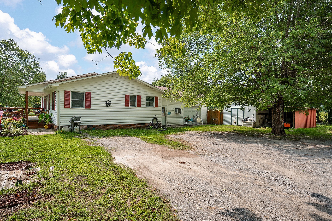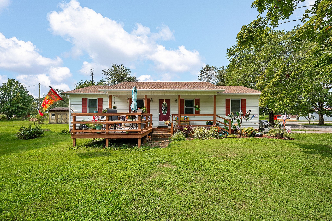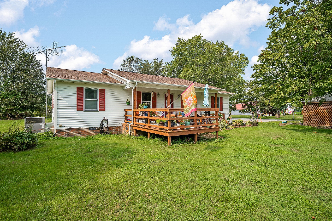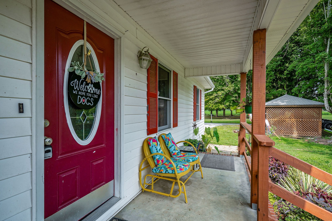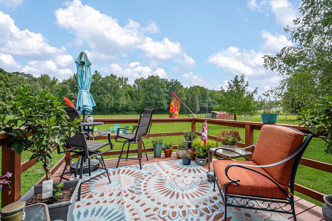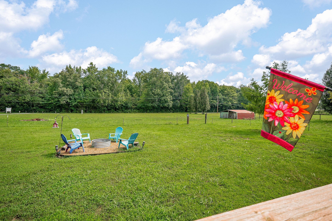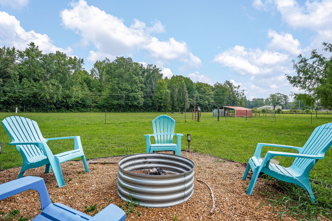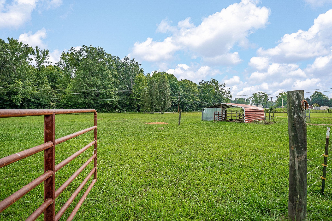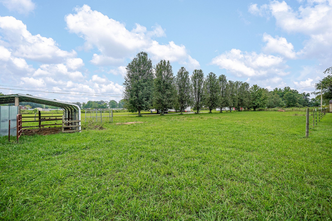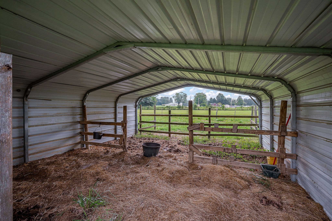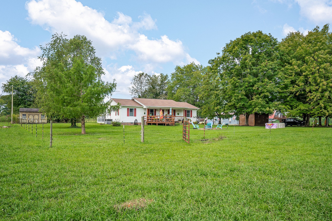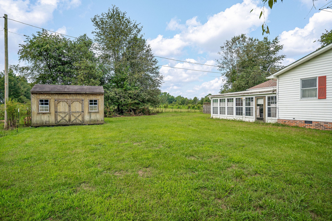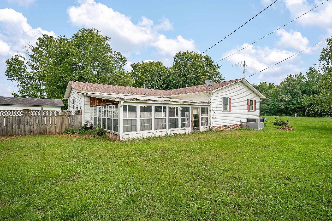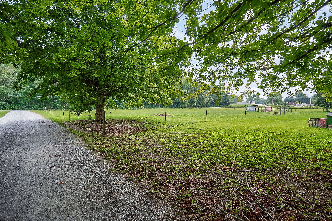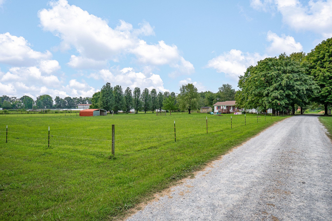2158 Laurel Run Drive, OCALA, FL 34471
Property Photos
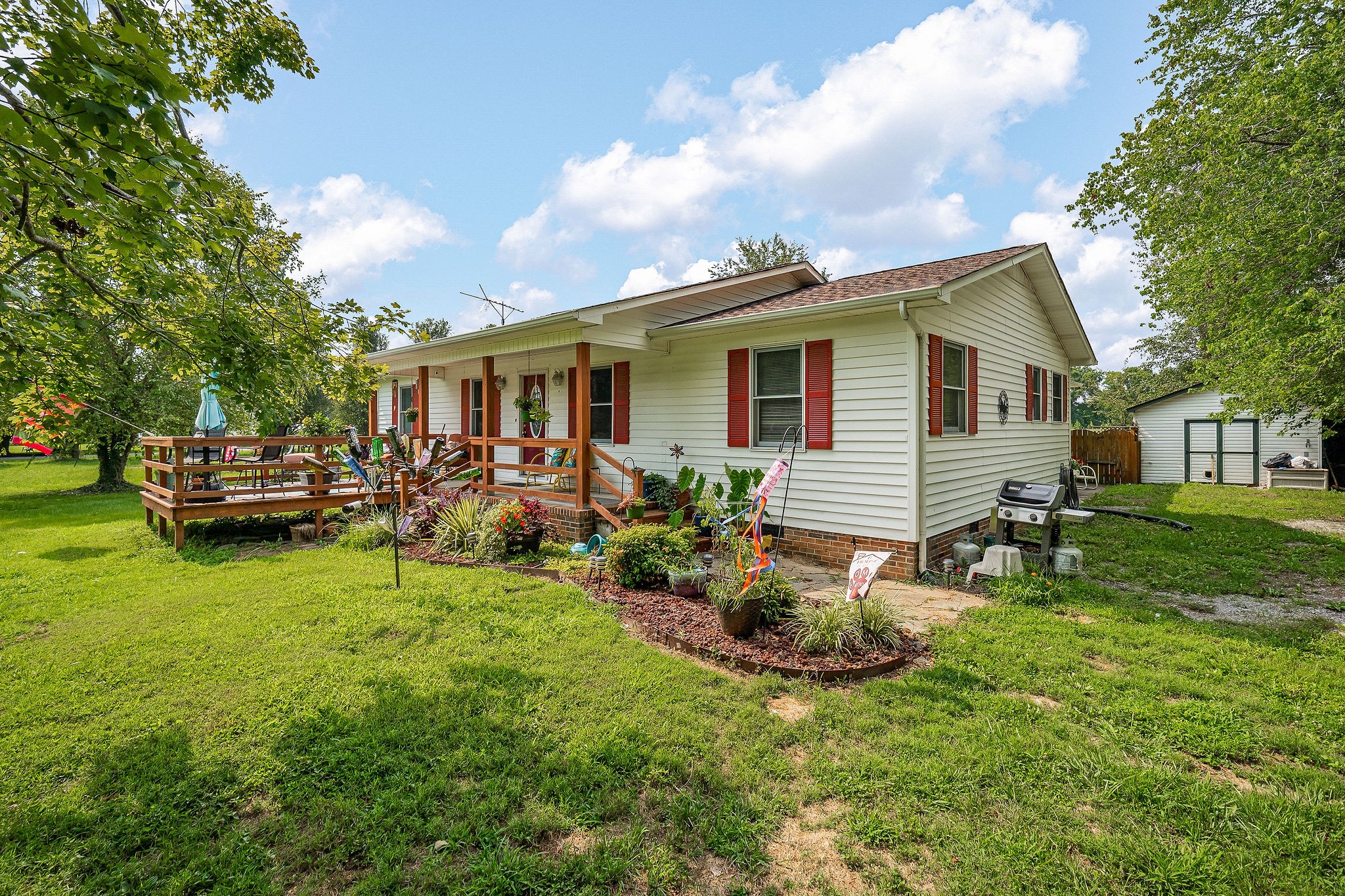
Would you like to sell your home before you purchase this one?
Priced at Only: $1,250,000
For more Information Call:
Address: 2158 Laurel Run Drive, OCALA, FL 34471
Property Location and Similar Properties
- MLS#: OM688984 ( Residential )
- Street Address: 2158 Laurel Run Drive
- Viewed: 17
- Price: $1,250,000
- Price sqft: $146
- Waterfront: No
- Year Built: 1997
- Bldg sqft: 8558
- Bedrooms: 5
- Total Baths: 6
- Full Baths: 4
- 1/2 Baths: 2
- Garage / Parking Spaces: 4
- Days On Market: 45
- Additional Information
- Geolocation: 29.1666 / -82.1114
- County: MARION
- City: OCALA
- Zipcode: 34471
- Subdivision: Laurel Run
- Elementary School: South Ocala Elementary School
- Middle School: Osceola Middle School
- High School: Forest High School
- Provided by: SELLSTATE NEXT GENERATION REAL
- Contact: Laurie Ann Truluck
- 352-387-2383

- DMCA Notice
-
DescriptionWelcome to this amazing move in ready pool home located in the gated and guarded community of Laurel Run! This stunning property features 5 bedrooms, 4 full baths, and 2 half baths, with numerous upgrades throughout. The triple split floor plan includes a spacious master suite on one side, two additional bedrooms with full baths on the opposite side, and a bedroom upstairs with an adjoining full bath, perfect for a huge bonus room or potential 5th bedroom. Enjoy several indoor living spaces, including a beautiful family room with an electric fireplace (convertible to wood or gas), custom built in cabinetry, and a wet bar. The formal living and dining rooms lead to a spectacular kitchen equipped with a breakfast bar, Sub Zero refrigerator, induction cooktop, instant hot water at the sink, Culligan water filtration system, and an island with a prep sink. Step outside to your resort style backyard oasis, featuring a covered lanai, summer kitchen, and a large screened multi level pool area, beautifully landscaped for relaxation or entertaining. Theres also plenty of yard space left for outdoor enjoyment, along with a convenient half bath in the climate controlled garage for pool, garage and outdoor use. Additional highlights include a 2018 roof, 2017 granite countertops, handscraped hardwood floors, a 2015 Delta gas grill, new HVAC units (garage unit in 2020, second unit in 2021), freshly painted interior, and a 2023 pool pump. Assumable VA loan up to $625,000 at 2.375 interest rate. Dont miss your chance to own this exceptional home!
Payment Calculator
- Principal & Interest -
- Property Tax $
- Home Insurance $
- HOA Fees $
- Monthly -
Features
Building and Construction
- Covered Spaces: 0.00
- Exterior Features: Other
- Flooring: Tile, Wood
- Living Area: 4656.00
- Roof: Shingle
Property Information
- Property Condition: Completed
Land Information
- Lot Features: Cleared
School Information
- High School: Forest High School
- Middle School: Osceola Middle School
- School Elementary: South Ocala Elementary School
Garage and Parking
- Garage Spaces: 2.00
- Open Parking Spaces: 0.00
Eco-Communities
- Pool Features: Gunite, In Ground, Screen Enclosure
- Water Source: Public
Utilities
- Carport Spaces: 2.00
- Cooling: Central Air
- Heating: Central
- Pets Allowed: Yes
- Sewer: Public Sewer
- Utilities: Cable Connected, Electricity Connected, Natural Gas Connected, Sewer Connected, Street Lights, Water Connected
Finance and Tax Information
- Home Owners Association Fee: 208.33
- Insurance Expense: 0.00
- Net Operating Income: 0.00
- Other Expense: 0.00
- Tax Year: 2023
Other Features
- Appliances: Bar Fridge, Cooktop, Dishwasher, Disposal, Dryer, Microwave, Other, Refrigerator, Washer, Water Purifier
- Association Name: Bosshardt
- Association Phone: 352-671-8203
- Country: US
- Interior Features: Built-in Features, Crown Molding, Eat-in Kitchen, Living Room/Dining Room Combo, Primary Bedroom Main Floor, Solid Surface Counters, Solid Wood Cabinets, Split Bedroom, Walk-In Closet(s), Wet Bar, Window Treatments
- Legal Description: SEC 21 TWP 15 RGE 22 PLAT BOOK U PAGE 055 LAUREL RUN LOT 6
- Levels: Two
- Area Major: 34471 - Ocala
- Occupant Type: Owner
- Parcel Number: 2863-006-000
- Views: 17
- Zoning Code: R1
Nearby Subdivisions
Alvarez Grant
Andersons Add
Avondale
Caldwells Add
Caldwells Add Lts B M Magnoli
Carriage Hill
Carver Plaza
Cedar Hills
Cedar Hills Add
Country Estate
Country Estates South
Crestwood
Crestwood North Village
Crestwood Un 01
Crestwood Un 04
Doublegate
Druid Hills
Druid Hills Revised Ptn
Edgewood Park Un 05
El Dorado
Fisher Park
Fleming Charles Lt 03 Mcintosh
Forrest Park Estate
Fort King Forest Add 02
Glenview
Golden Acres
Hidden Estate
Highlands Manor
Holcomb Ed
Kensington Court
Kingswood Acres
Lake Louise Manor1st Add
Lake View Village
Laurel Run
Laurel Wood
Lemonwood 02 Ph 04
Lemonwood Ii
Livingston Park
Mackenzie Realty Company Unr S
Magnolia Garden Villas Or 1412
Mcateers Add
Meadowview Add 03
Non Sub
Not In Hernando
Not On List
Oak Rdg
Ocala Highlands
Ocala Highlands Citrus Drive A
Ocala Hlnds
Palm Terrace
Palmetto Park Ocala
Pleasant View Heights
Polo Lane
Rivers Acres First Add
Rosewoods
Sanchez Grant
Shady Wood Un 01
Shady Wood Un 02
Sherwodd Hills Est
Sherwood Forest
Silver Spgs Shores Un 10
Southwood Village
Stonewood Estate
Summerset Estate
Summerton
Summit 02
Summit 03
Suncrest
Tract 2
Unr Sub
Virginia Heights
Waldos Place
West End
West End Addocala
West End Ocala
Westbury
White Oak Village Ph 02
Windemere Glen
Windemere Glen Estate
Windstream
Windstream A
Winterwoods
Woodfield Crossing
Woodfields
Woodfields Cooley Add
Woodfields Un 04
Woodfields Un 05
Woodfields Un 07
Woodfields Un 09
Woodland Estate
Woodland Pk
Woodland Villages
Woodland Villages Manor Homes
Woodland Villages Twnhms
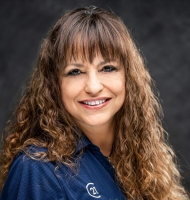
- Marie McLaughlin
- CENTURY 21 Alliance Realty
- Your Real Estate Resource
- Mobile: 727.858.7569
- sellingrealestate2@gmail.com

