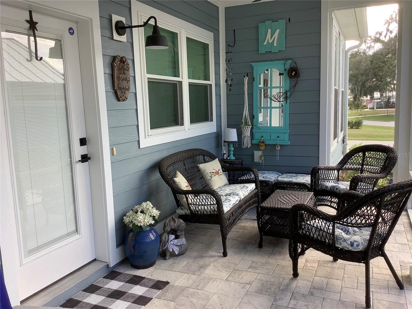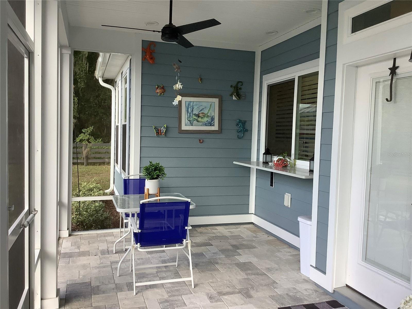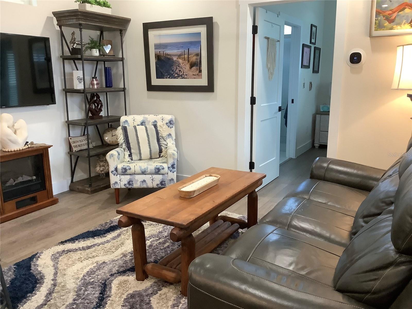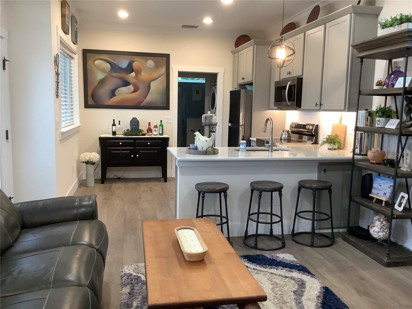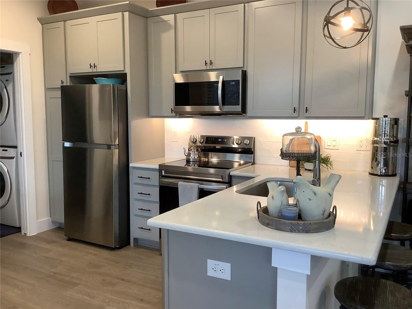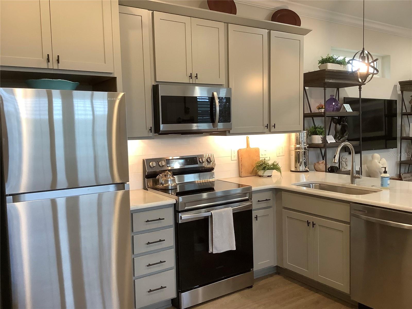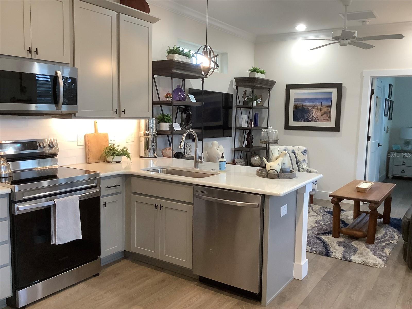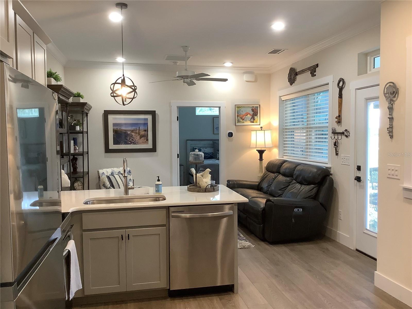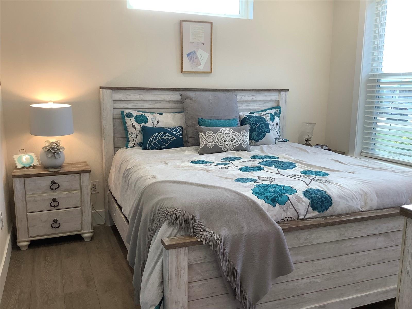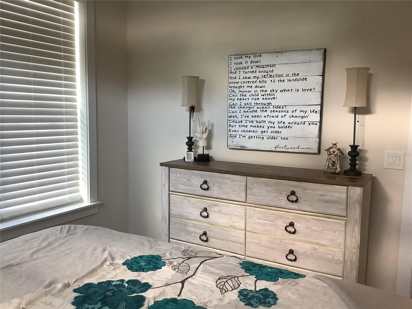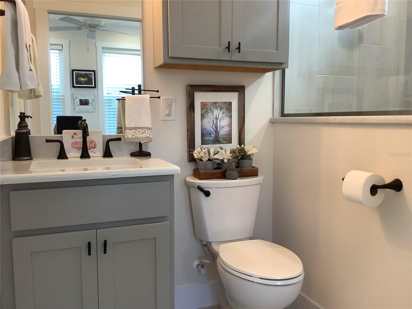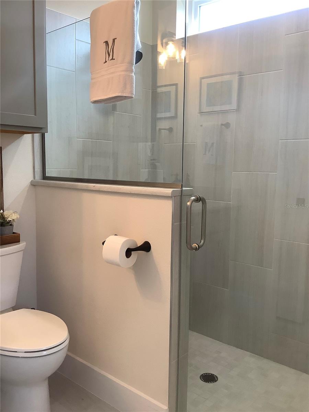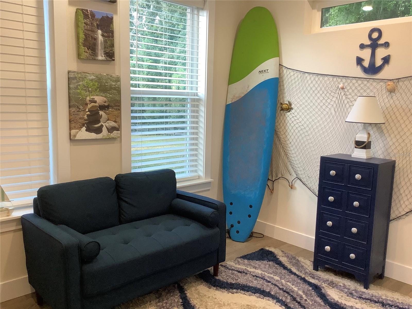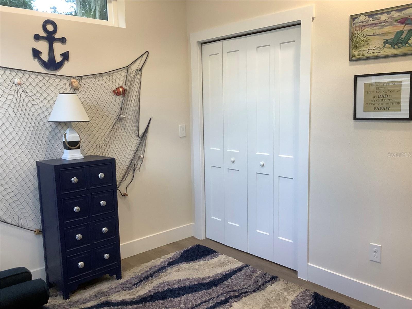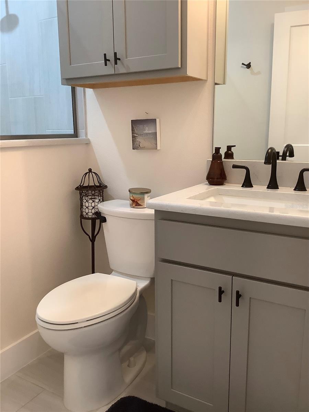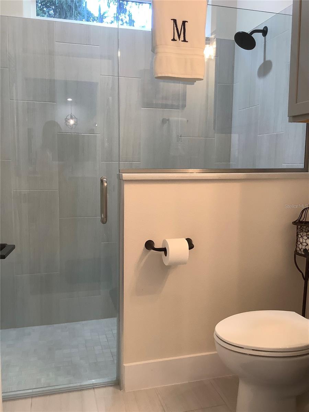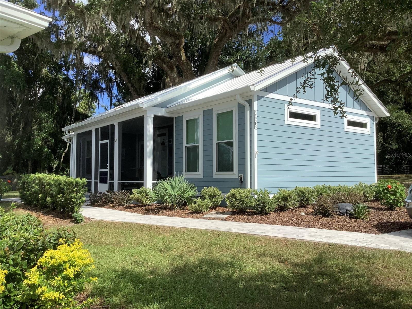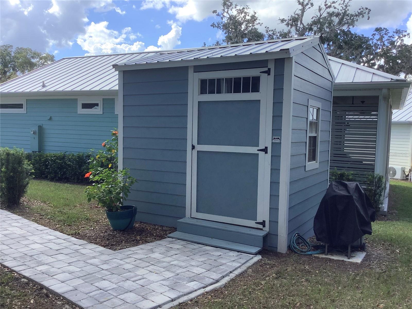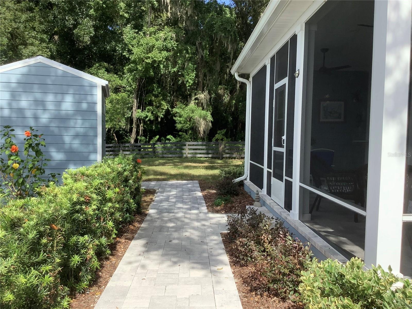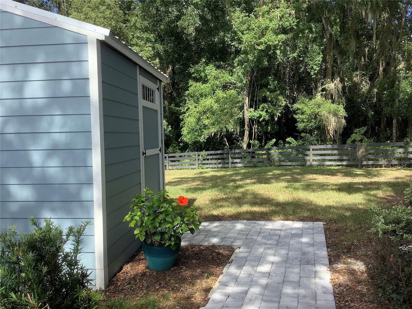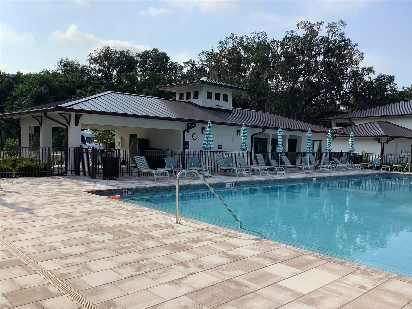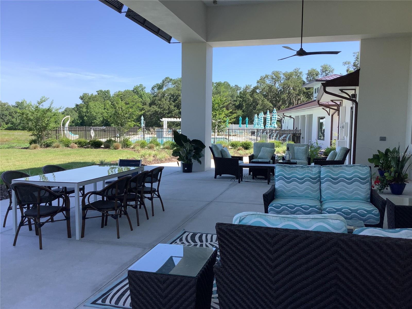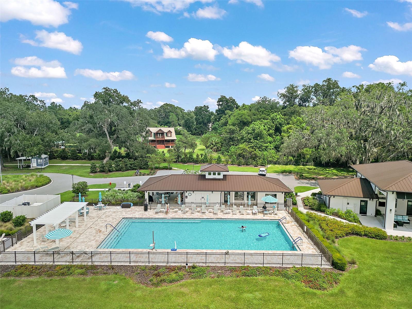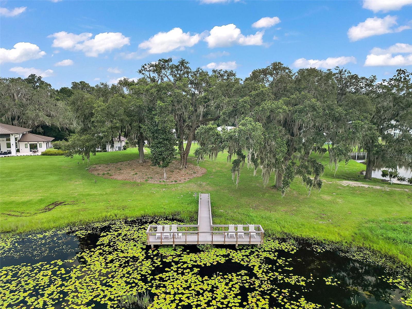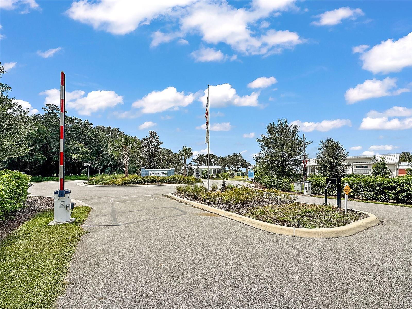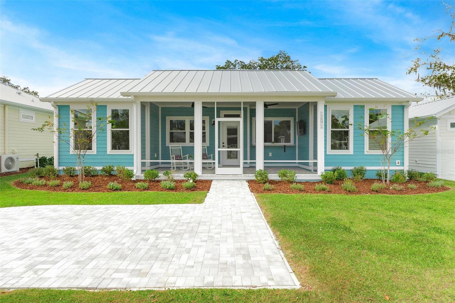3623 Umbrella Tree Lane, OXFORD, FL 34484
Property Photos
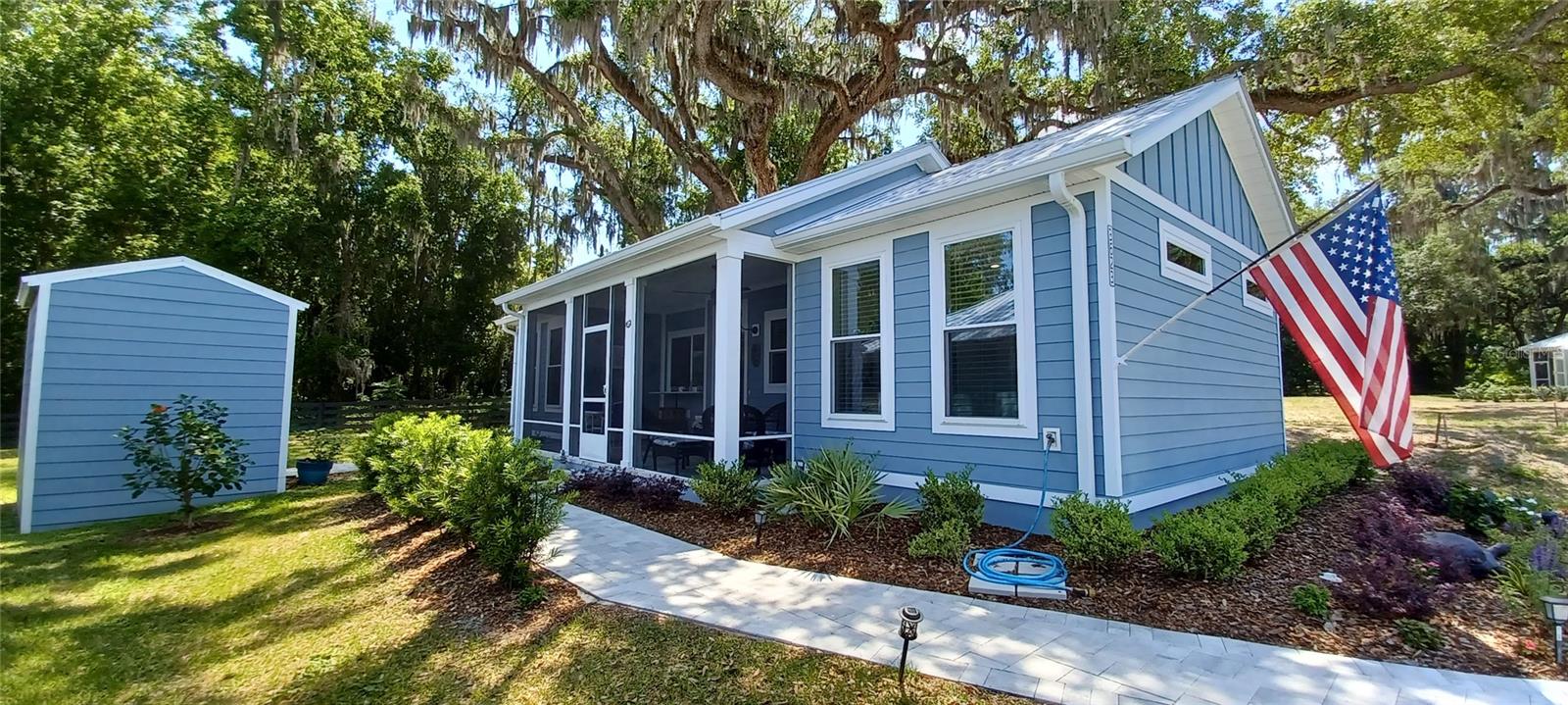
Would you like to sell your home before you purchase this one?
Priced at Only: $178,000
For more Information Call:
Address: 3623 Umbrella Tree Lane, OXFORD, FL 34484
Property Location and Similar Properties
- MLS#: OM685133 ( Residential )
- Street Address: 3623 Umbrella Tree Lane
- Viewed: 7
- Price: $178,000
- Price sqft: $186
- Waterfront: No
- Year Built: 2022
- Bldg sqft: 956
- Bedrooms: 2
- Total Baths: 2
- Full Baths: 2
- Days On Market: 81
- Additional Information
- Geolocation: 28.9317 / -82.0798
- County: SUMTER
- City: OXFORD
- Zipcode: 34484
- Subdivision: Simple Life
- Provided by: RE/MAX FOXFIRE - SUMMERFIELD
- Contact: Jonna Fussa
- 352-307-0304
- DMCA Notice
-
DescriptionThis charming cottage is just waiting for you! Built in 2022. This home has a private wooded rear view. With a split floorplan and all the upgrades this luxurious home is bathed in natural light. Come sit on the large screened porch with your new friends and enjoy a cold drink. Porch features ~ ceiling fans~ pass through window~ the open floor plan with high ceilings and crown molding is so inviting. Quartz counter tops through out ~ stainless steel appliances~ under cabinet lighting ~ subway tile backsplash~ neutral colors ~ guests have a pocket door to shut for privacy making their own little suite. Two full baths with large tiled showers~ full size stacked washer & dryer~ thermostat can be operated remotely from phone~ custom shed gives ample storage. A great place to work from home or a short commute to the villages. A paradise in a gated community, amenities, convenience to shopping, medical facilities and entertainment. Enjoy your time with no worries about maintaining a lawn. Your monthly lot lease includes..... Water, sewer, trash, irrigation, cable, internet, lawn maintenance, and amenities. Enjoy the beautiful pool and firepit with views of the lake. Are you a pickleball player? There is a pickleball court along with a dog park, clubhouse, community gardens, fitness facility, stocked community tool shed, yoga center, and organized classes & activities. So if your ready for a simpler lifestyle then you need to see this home with mature landscaping and beautiful curb appeal!
Payment Calculator
- Principal & Interest -
- Property Tax $
- Home Insurance $
- HOA Fees $
- Monthly -
Features
Building and Construction
- Builder Model: Vista
- Covered Spaces: 0.00
- Exterior Features: Irrigation System, Rain Gutters, Sidewalk, Storage
- Flooring: Laminate
- Living Area: 772.00
- Other Structures: Shed(s)
- Roof: Metal
Property Information
- Property Condition: Completed
Land Information
- Lot Features: Landscaped, Private, Sidewalk, Street One Way, Paved
Garage and Parking
- Garage Spaces: 0.00
- Open Parking Spaces: 0.00
Eco-Communities
- Water Source: Public
Utilities
- Carport Spaces: 0.00
- Cooling: Central Air
- Heating: Central
- Pets Allowed: Breed Restrictions
- Sewer: Public Sewer
- Utilities: Cable Connected, Electricity Connected, Sewer Connected, Street Lights, Underground Utilities, Water Connected
Amenities
- Association Amenities: Cable TV, Clubhouse, Fitness Center, Gated, Pickleball Court(s), Pool, Recreation Facilities
Finance and Tax Information
- Home Owners Association Fee Includes: Cable TV, Pool, Internet, Maintenance Structure, Maintenance Grounds, Management, Pest Control, Recreational Facilities, Sewer, Trash, Water
- Home Owners Association Fee: 0.00
- Insurance Expense: 0.00
- Net Operating Income: 0.00
- Other Expense: 0.00
- Tax Year: 2024
Other Features
- Appliances: Dishwasher, Disposal, Dryer, Electric Water Heater, Microwave, Range, Refrigerator, Washer
- Country: US
- Interior Features: Ceiling Fans(s), Crown Molding, Eat-in Kitchen, High Ceilings, Kitchen/Family Room Combo, Open Floorplan, Solid Wood Cabinets, Split Bedroom, Stone Counters, Thermostat, Walk-In Closet(s)
- Legal Description: SIMPLE LIFE LAKESHORE LOT 44 DESC: COMM AT THE SW COR OF THE SE 1/4 OF SEC 7 RUN S 89 DEG 53'34''E 7662.99 FT N 00 DEG 05'44''E 359.10 FT N 89 DEG 54'16''W 47.27 FT TO THE POB SAID PT BEING ON A CURVE CONCAVE NE/LY RADIUS OF 70.00 FT AND A *** CONTIN UED ON TAX ROLL ***
- Levels: One
- Area Major: 34484 - Oxford
- Occupant Type: Owner
- Parcel Number: D18G044
- Style: Cottage
- View: Trees/Woods
- Zoning Code: PUD
Similar Properties
Nearby Subdivisions
Bison Valley
Densan Park Ph 1
Densan Park Ph One
Grand Oaks Manor Ph 1
Horseshoe Bend
Lakeside Landing
Lakeside Landings
Lakeside Landings Enclave
Lakeside Lndgs
No Subdivision
None
Not On List
Oxford Oaks
Oxford Oaks Ph 1
Oxford Oaks Ph 1 Un 833
Oxford Oaks Ph 2
Regatta Ph 2
Regatta Ph2 Lakeside Landings
Sec 21
Simple Life
Simple Life Lakeshore
Ss Caruthers Add
Sumter Crossing
The Nw14 Of The Se14 Of The Sw
Villages Of Parkwood
Windwardlakeside Lndgs
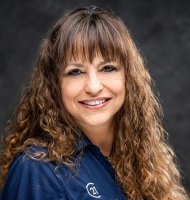
- Marie McLaughlin
- CENTURY 21 Alliance Realty
- Your Real Estate Resource
- Mobile: 727.858.7569
- sellingrealestate2@gmail.com

