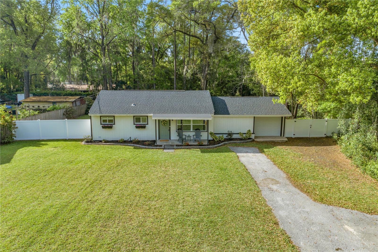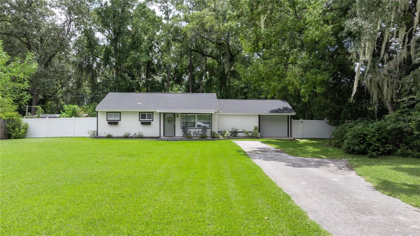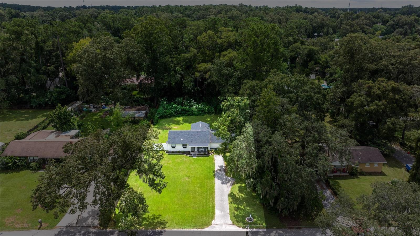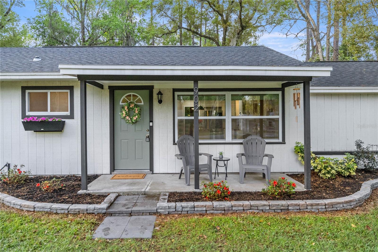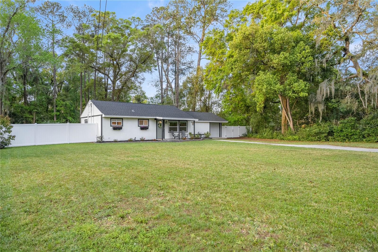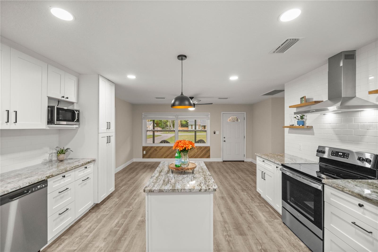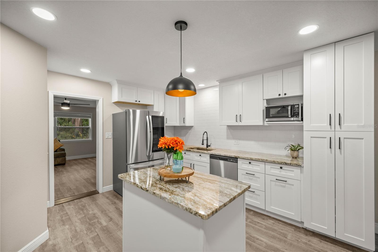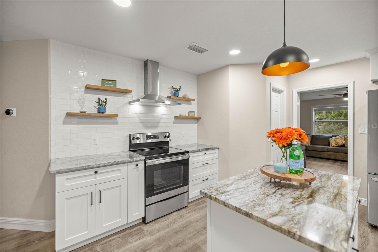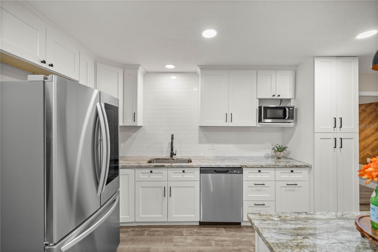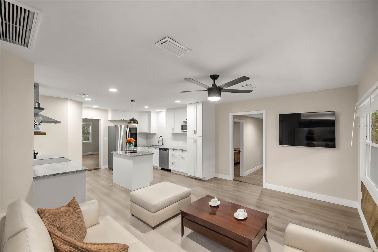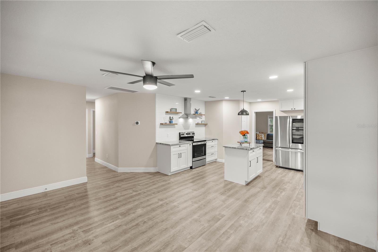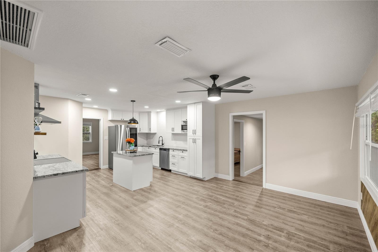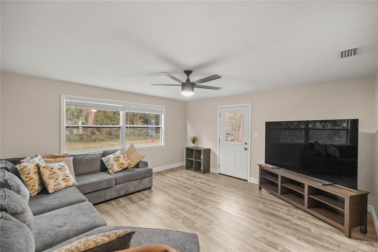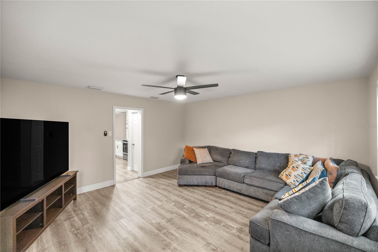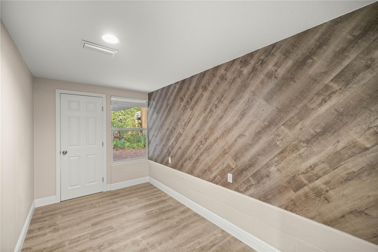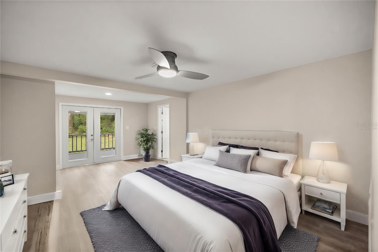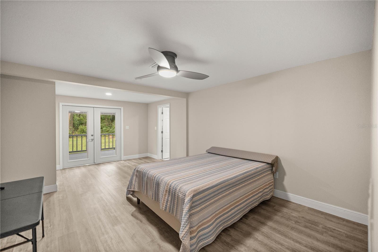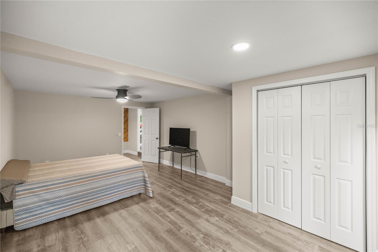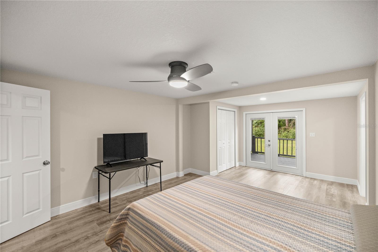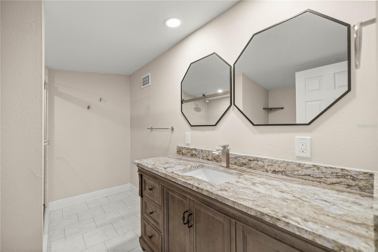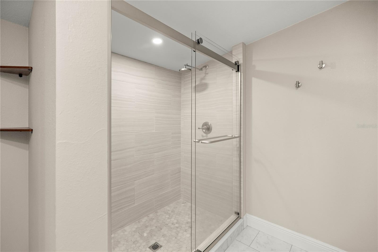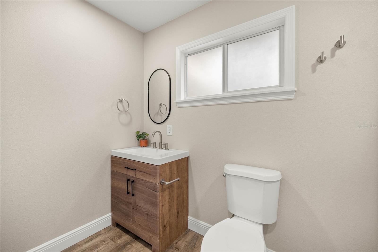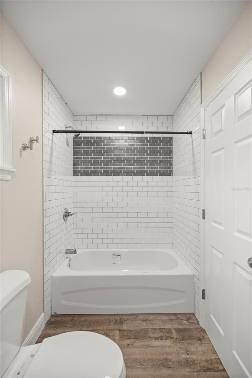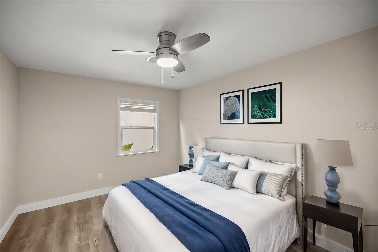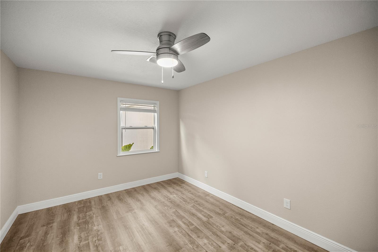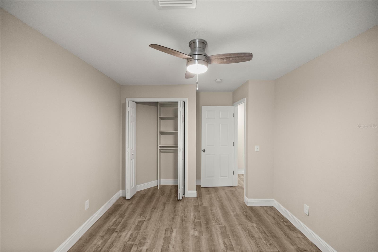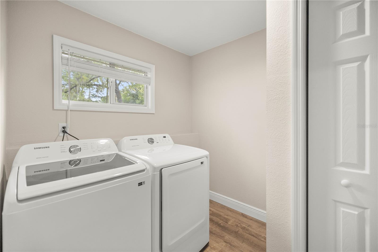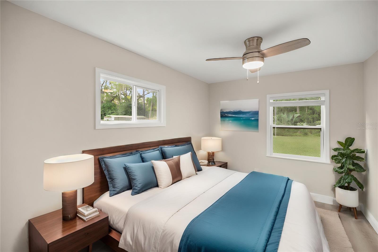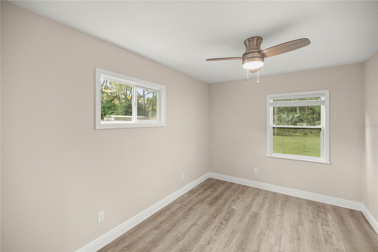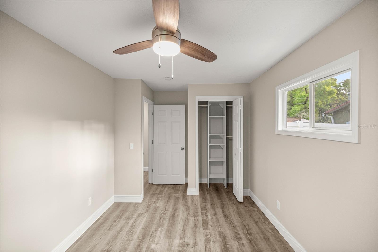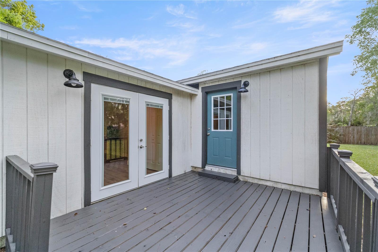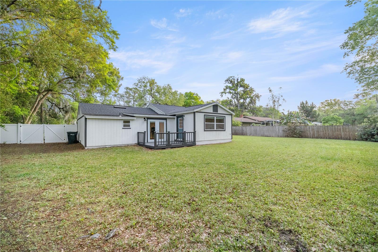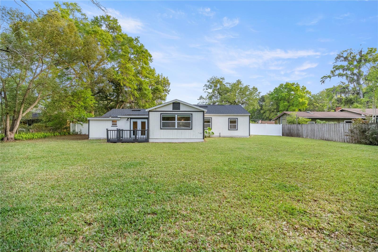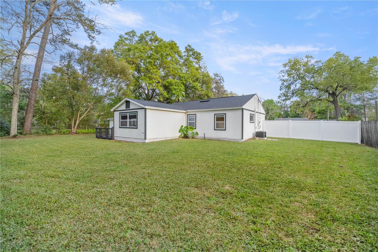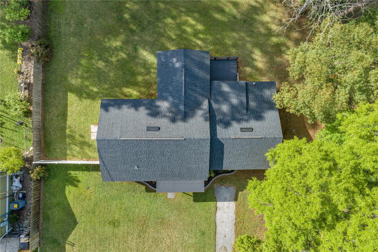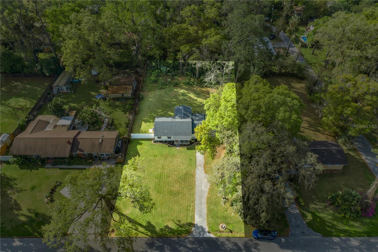902 24th Street, OCALA, FL 34471
Property Photos

Would you like to sell your home before you purchase this one?
Priced at Only: $299,999
For more Information Call:
Address: 902 24th Street, OCALA, FL 34471
Property Location and Similar Properties
- MLS#: OM685286 ( Residential )
- Street Address: 902 24th Street
- Viewed: 7
- Price: $299,999
- Price sqft: $157
- Waterfront: No
- Year Built: 1956
- Bldg sqft: 1913
- Bedrooms: 3
- Total Baths: 2
- Full Baths: 2
- Garage / Parking Spaces: 1
- Days On Market: 72
- Additional Information
- Geolocation: 29.1637 / -82.1269
- County: MARION
- City: OCALA
- Zipcode: 34471
- Subdivision: Caldwells Add To Ocala
- Elementary School: South Ocala Elementary School
- Middle School: Osceola Middle School
- High School: Forest High School
- Provided by: ASHLEY YATES REALTY
- Contact: Ashley Yates, PA
- 352-817-3804
- DMCA Notice
-
DescriptionExperience the best of Southeast Ocala living, just minutes from the heart of downtown! Enjoy a lifestyle filled with convenience and charm, from Saturday farmers markets to local restaurants and shopping, all within walking distance. Stroll to nearby supermarkets for your everyday needs, and explore the vibrant community around you with this charming 3 bedroom, 2 bathroom property which sits on over half an acre and is packed with modern updates, including a brand new HVAC system, new windows, newer roof, fridge, and appliances. The newer washer and dryer stay, adding even more value! You'll love the luxury vinyl flooring, granite countertops, and spacious closets offering plenty of storage. The freshly painted deck and vinyl fencing create the perfect backyard retreat. This is the perfect home for anyone looking for style, convenience, and an amazing location! Don't miss this incredible opportunity to own a beautifully upgraded home in the highly desirable Southeast Ocala area With its unbeatable location, Southeast Ocala offers the perfect blend of peaceful living and easy access to everything you love about downtown Ocala. Discover the lifestyle youve been dreaming of!
Payment Calculator
- Principal & Interest -
- Property Tax $
- Home Insurance $
- HOA Fees $
- Monthly -
Features
Building and Construction
- Covered Spaces: 0.00
- Exterior Features: Private Mailbox
- Fencing: Vinyl
- Flooring: Luxury Vinyl, Tile
- Living Area: 1424.00
- Roof: Shingle
Land Information
- Lot Features: Cleared, Oversized Lot
School Information
- High School: Forest High School
- Middle School: Osceola Middle School
- School Elementary: South Ocala Elementary School
Garage and Parking
- Garage Spaces: 1.00
- Open Parking Spaces: 0.00
- Parking Features: Driveway, Ground Level, Off Street
Eco-Communities
- Water Source: Public
Utilities
- Carport Spaces: 0.00
- Cooling: Central Air
- Heating: Central, Electric, Heat Pump
- Sewer: Public Sewer
- Utilities: Electricity Connected
Finance and Tax Information
- Home Owners Association Fee: 0.00
- Insurance Expense: 0.00
- Net Operating Income: 0.00
- Other Expense: 0.00
- Tax Year: 2023
Other Features
- Appliances: Dishwasher, Dryer, Microwave, Range, Refrigerator, Solar Hot Water, Washer
- Country: US
- Interior Features: Built-in Features, Ceiling Fans(s), Kitchen/Family Room Combo, Open Floorplan, Primary Bedroom Main Floor, Solid Surface Counters, Split Bedroom, Stone Counters, Thermostat
- Legal Description: SEC 29 TWP 15 RGE 22 BEG AT PT 150.90 FT W & S 25-58 E 141.68 FT & N 89-22 W 752.16 FT FROM NW COR OF FRAC SEC 29 SAID PT BEING ON S LINE OF FISHER DR TH S 00-38 W 225 FT TH W 109.43 FT TH N 00-38 E 225 FT TH E 109.43 FT TO THE POB
- Levels: One
- Area Major: 34471 - Ocala
- Occupant Type: Owner
- Parcel Number: 30183-000-00
- Style: Ranch
- Zoning Code: R1
Similar Properties
Nearby Subdivisions
Avondale
Berkshire Manor
Blue Oaks
Brendons
Caldwells Add
Caldwells Add Lts B M Magnoli
Caldwells Add To Ocala
Carriage Hill
Carver Plaza
Cedar Hills
Cedar Hills Add
Country Estate
Country Estates Kensington Add
Crestwood
Crestwood Un 04
Doublegate
Douglas M Dawson Subdivision
Druid Hills
Druid Hills Revised Ptn
Eastwood Park Un 01
Edgewood Park Un 01
Edgewood Park Un 05
El Dorado
Fleming Charles Lt 03 Mcintosh
Forrest Park Estate
Fort King Forest Add 02
Glenview
Golden Acres
Hidden Estate
Kensington Court
Lake Louise Manor1st Add
Laurel Run
Laurel Run Replattracts D E
Laurel Wood
Laurel Wood Villas
Lemonwood 02 Ph 04
Livingston Park
Mackenzie Realty Company Unr S
Magnolia Garden Villas Or 1412
Meadowview Add 03
Non Sub
Not In Hernando
Not On List
Oak Rdg
Oak Terrace
Ocala Highlands
Ocala Highlands Citrus Drive A
Ocala Hlnds
Palm Terrace
Palmetto Park Ocala
Pleasant View Heights
Polo Lane
Rosewoods
Sanchez Grant
Se 39th Ave Area Subs
Shady Wood Un 01
Sherwodd Hills Est
Sherwood Forest
Silver Spgs Shores Un 10
South Point
Southwood Village
Stonewood Estate
Summerset Estate
Summerton
Summit 02
Summit 03
Tract 2
Underwoods Sub
Unr Sub
Virginia Heights
Waldos Place
West End
West End Addocala
West End Ocala
Westbury
White Oak Village Ph 02
Windemere Glen
Windemere Glen Estate
Windemere Glen Estates
Windstream
Windstream A
Winterwoods
Woodfield Crossing
Woodfields
Woodfields Cooley Add
Woodfields Un 04
Woodfields Un 05
Woodfields Un 07
Woodfields Un 09
Woodland Estate
Woodland Pk
Woodland Villages Manor Homes
Woodland Villages Twnhms
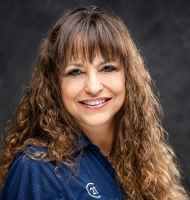
- Marie McLaughlin
- CENTURY 21 Alliance Realty
- Your Real Estate Resource
- Mobile: 727.858.7569
- sellingrealestate2@gmail.com

