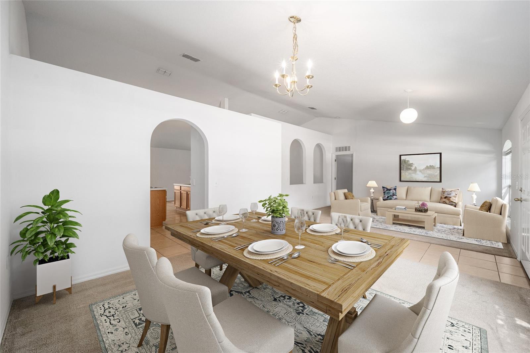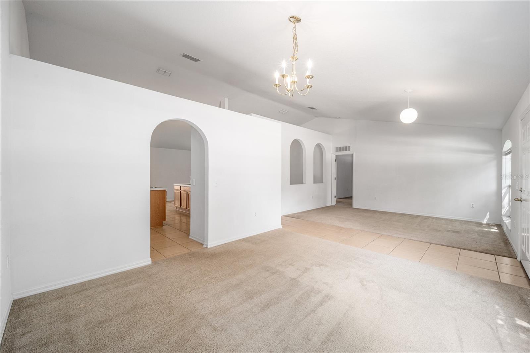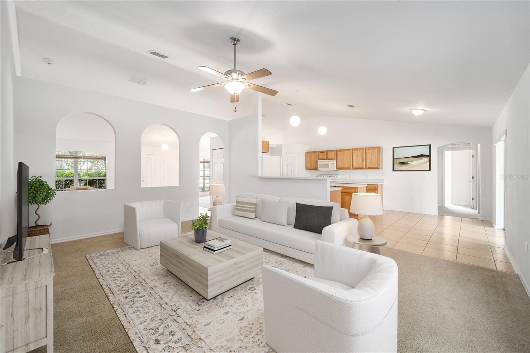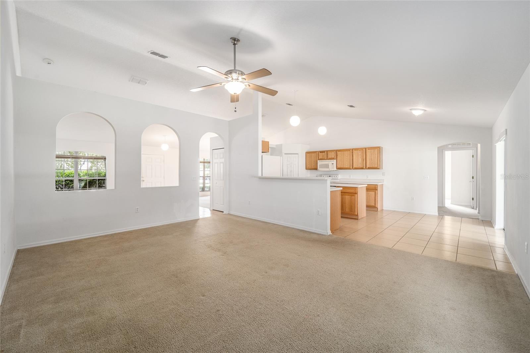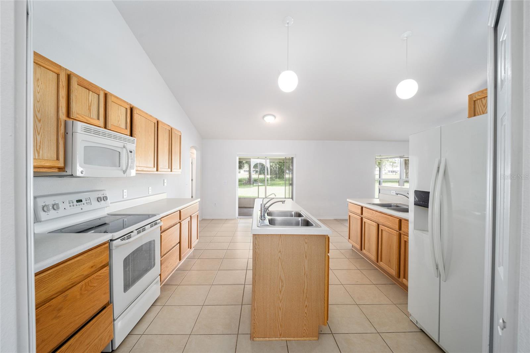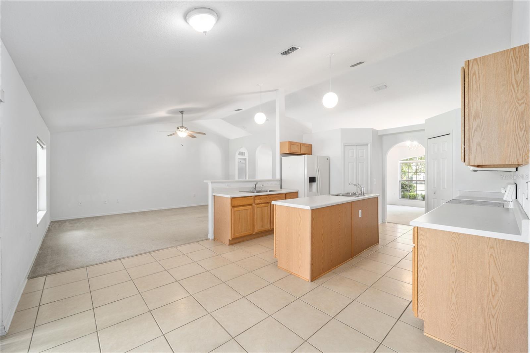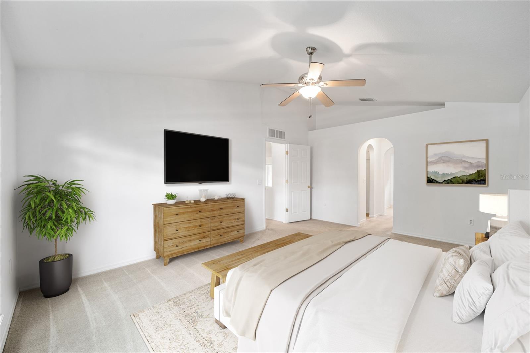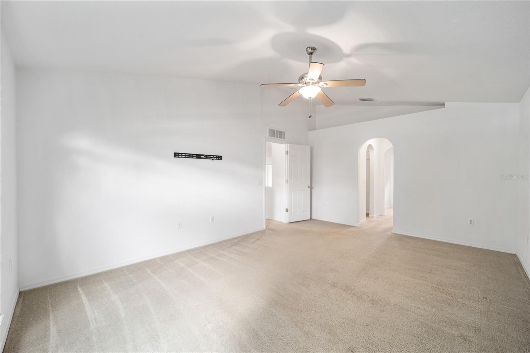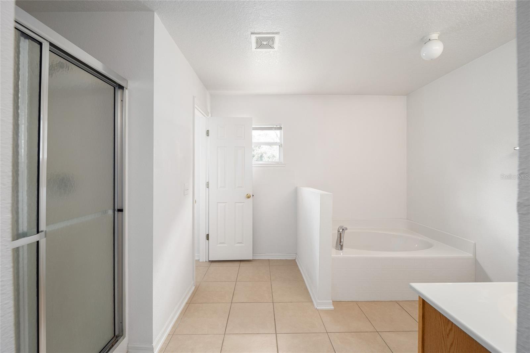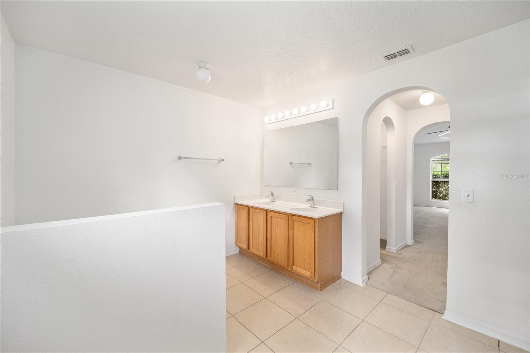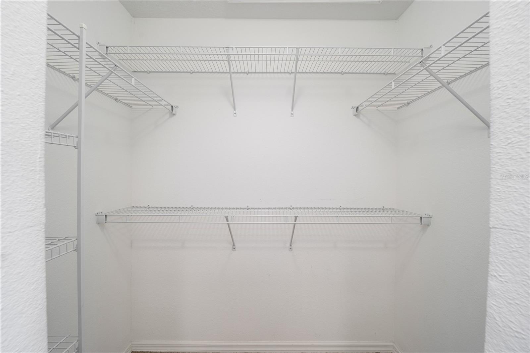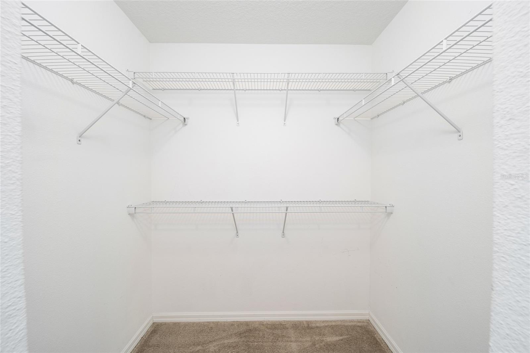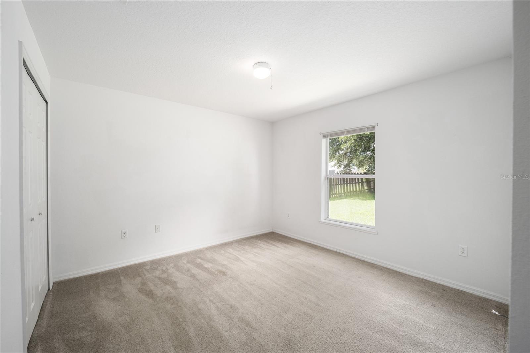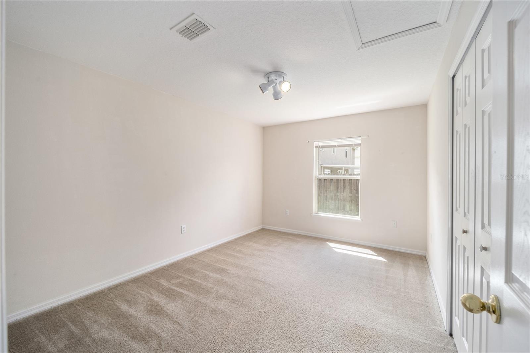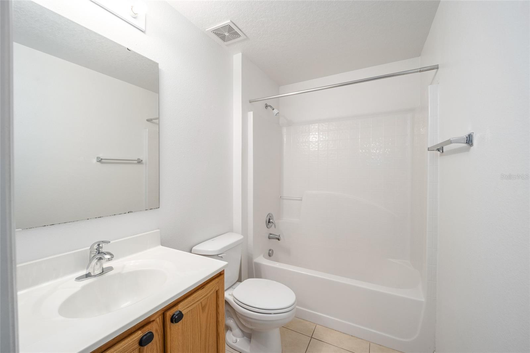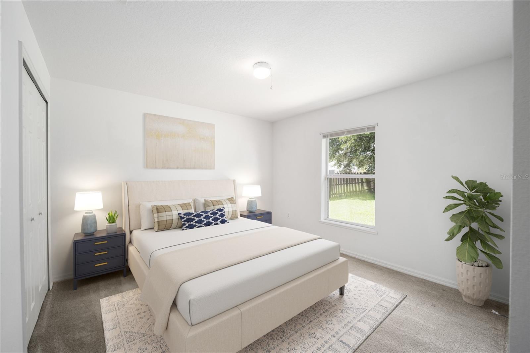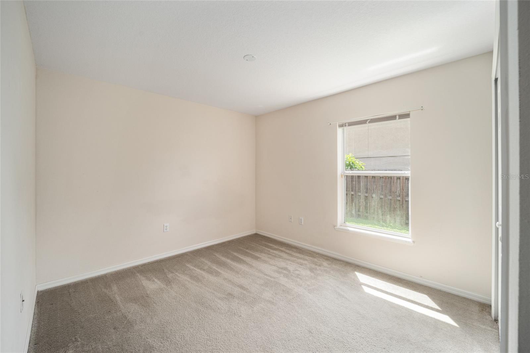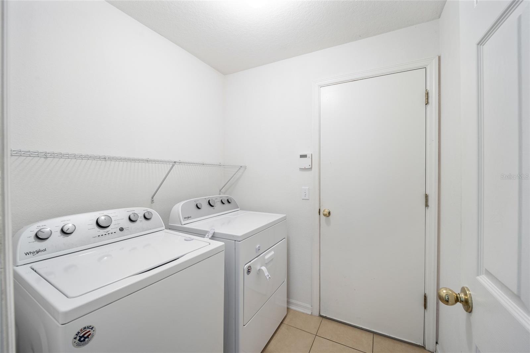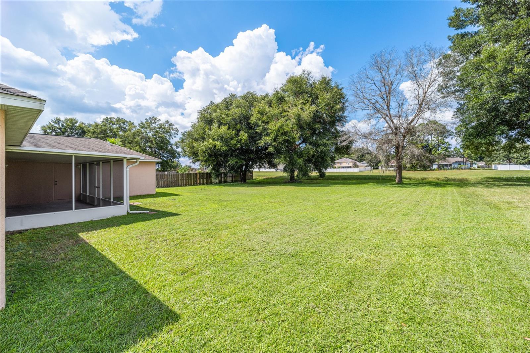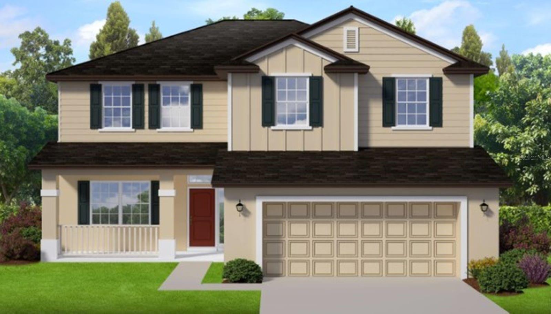4541 30th Street, OCALA, FL 34480
Property Photos
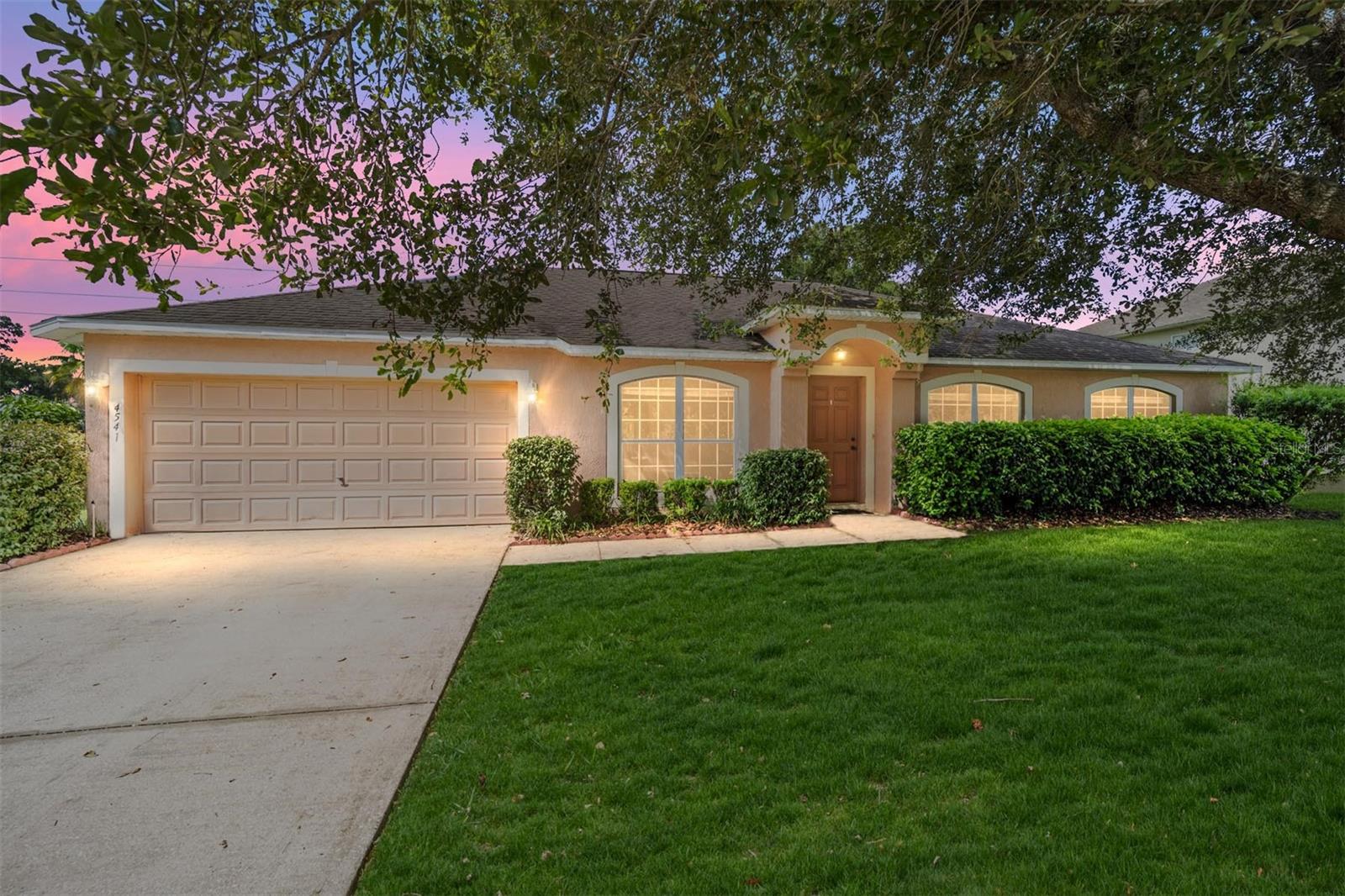
Would you like to sell your home before you purchase this one?
Priced at Only: $329,000
For more Information Call:
Address: 4541 30th Street, OCALA, FL 34480
Property Location and Similar Properties
- MLS#: OM685320 ( Residential )
- Street Address: 4541 30th Street
- Viewed: 4
- Price: $329,000
- Price sqft: $115
- Waterfront: No
- Year Built: 2007
- Bldg sqft: 2861
- Bedrooms: 4
- Total Baths: 2
- Full Baths: 2
- Garage / Parking Spaces: 2
- Days On Market: 78
- Additional Information
- Geolocation: 29.1586 / -82.0729
- County: MARION
- City: OCALA
- Zipcode: 34480
- Subdivision: Magnolia Pointe Ph 01
- Elementary School: Maplewood Elementary School M
- Middle School: Osceola Middle School
- High School: Forest High School
- Provided by: CENTURY 21 AFFILIATES
- Contact: Jodi Molzof
- 352-479-3100
- DMCA Notice
-
DescriptionBEST priced home in the gorgeous community of Magnolia Pointe. Priced to SELL! Walk into your new home with equity! Welcome to this stunning 4 bedroom, 2 bathroom dream home located in the highly sought after Magnolia Pointe subdivision in SE Ocala. With just shy of 2,300 square feet and an oversized lot, there is an abundance of room for the entire family! Featuring a split bedroom floorplan and formal living and dining rooms, this home is sure to impress. The kitchen provides TWO pantries, TWO sinks, and plenty of cabinet space for all of your cooking and storage needs. Your master bedroom will accommodate any size furniture, provided by the expansive square footage in this floorplan. Also included in the master bedroom are two walk in closets and a garden tub to soak the night away! Step out back into your 10X24 screened lanai and look out upon your gorgeous backyard with no neighbors to the rear. Best schools in the Ocala area! In close proximity shopping, dining, entertainment and medical services, this location is perfect for you! Don't wait call today for your private showing!
Payment Calculator
- Principal & Interest -
- Property Tax $
- Home Insurance $
- HOA Fees $
- Monthly -
Features
Building and Construction
- Covered Spaces: 0.00
- Exterior Features: Private Mailbox, Sidewalk, Sliding Doors
- Flooring: Carpet, Tile
- Living Area: 2256.00
- Roof: Shingle
Land Information
- Lot Features: Landscaped, Level, Sidewalk, Street Dead-End, Paved
School Information
- High School: Forest High School
- Middle School: Osceola Middle School
- School Elementary: Maplewood Elementary School-M
Garage and Parking
- Garage Spaces: 2.00
- Open Parking Spaces: 0.00
Eco-Communities
- Water Source: Public
Utilities
- Carport Spaces: 0.00
- Cooling: Central Air
- Heating: Central, Heat Pump
- Pets Allowed: No
- Sewer: Private Sewer
- Utilities: BB/HS Internet Available, Cable Available, Electricity Connected, Public, Sewer Connected, Water Connected
Finance and Tax Information
- Home Owners Association Fee Includes: Trash
- Home Owners Association Fee: 73.00
- Insurance Expense: 0.00
- Net Operating Income: 0.00
- Other Expense: 0.00
- Tax Year: 2023
Other Features
- Appliances: Dishwasher, Disposal, Electric Water Heater, Microwave, Range, Refrigerator, Washer, Water Softener
- Association Name: Leland Managemet
- Association Phone: 352-432-0796
- Country: US
- Furnished: Unfurnished
- Interior Features: Ceiling Fans(s), Split Bedroom, Thermostat, Vaulted Ceiling(s), Walk-In Closet(s)
- Legal Description: SEC 26 TWP 15 RGE 22 PLAT BOOK 8 PAGE 157 MAGNOLIA POINTE PHASE ONE BLK A LOT 89
- Levels: One
- Area Major: 34480 - Ocala
- Occupant Type: Vacant
- Parcel Number: 29736-001-89
- Zoning Code: R1A
Similar Properties
Nearby Subdivisions
Arbors
Belleair
Bellechase Laurels
Bellechase Oak Hammock
Bellechase Villas
Bellechase Willows
Bellechase Woodlands
Big Rdg Acres
Carriage Trail
Carriage Trail Un 02
Citrus Park
Clines Add
Copperleaf
Country Clubocala Un 01
Country Clubocala Un 02
Country Estate
Dalton Woods
Falls Of Ocala
Florida Orange Grove Corp
Golden Glen
Hawks Lndg
Hi Cliff Heights
Hicliff Heights
High Pointe
Huntington Rev Ptn
Indian Meadows
Indian Pine
Indian Pines
Indian Pines Add 01
Indian Pines V
Indian Trls
Kozicks
Legendary Trls
Magnolia Forest
Magnolia Grove
Magnolia Manor
Magnolia Pointe
Magnolia Pointe Ph 01
Magnolia Pointe Ph 2
Magnolia Villa East
Magnolia Villas East
Magnolia Villas West
Mcateer Acres First Add
No Sub
No Subdivision
None
Oak Hill
Oakhurst 01
Other
Quail Rdg
Sabal Park
Shadow Woods Add 01
Shadow Woods Second Add
Silver Spgs Shores
Silver Spgs Shores 24
Silver Spgs Shores 25
Silver Spgs Shores Un 10
Silver Spgs Shores Un 24
Silver Spgs Shores Un 25
Silver Spgs Shores Un 55
Silver Springs Shores
Sleepy Hollow
South Oak
Summercrest
Summerton South
Sun Tree
Suntree Sec 02
Turning Hawk Ranch Un 02
Vinings
Westgate
Whisper Crest
Whispering Pines Add Lts 294 2
Willow Oaks Un 01
Wineberry

- Marie McLaughlin
- CENTURY 21 Alliance Realty
- Your Real Estate Resource
- Mobile: 727.858.7569
- sellingrealestate2@gmail.com

