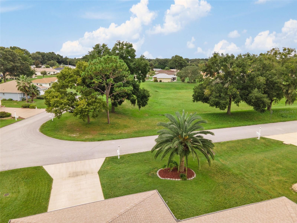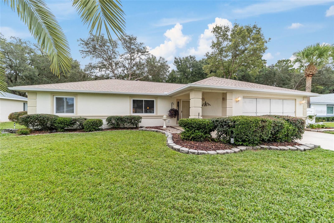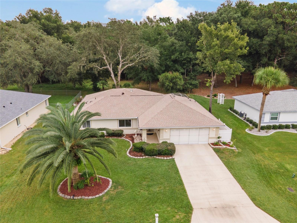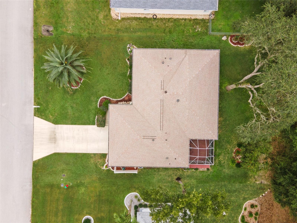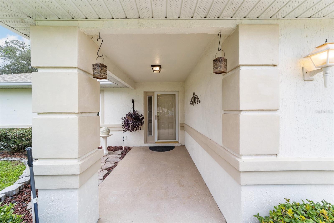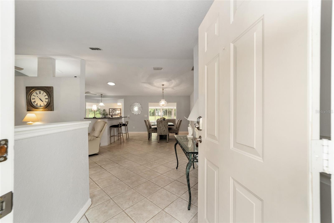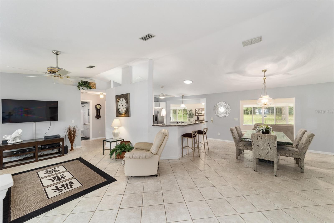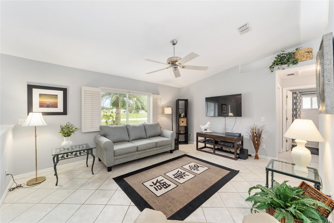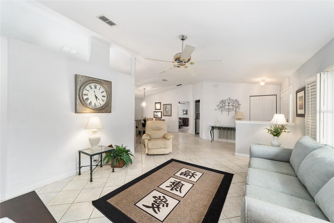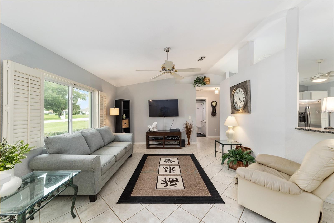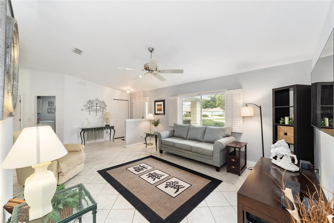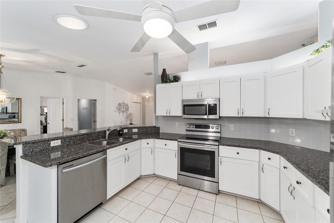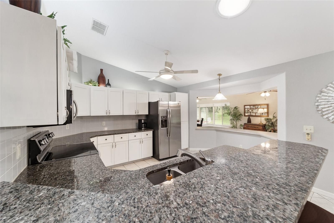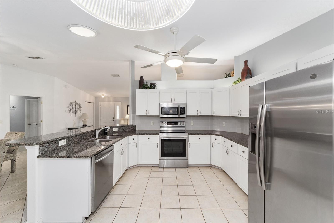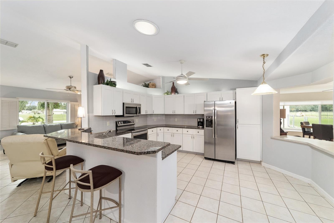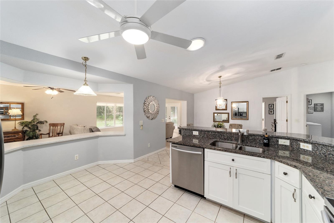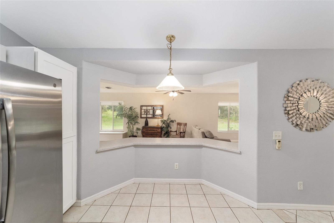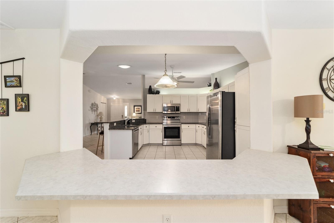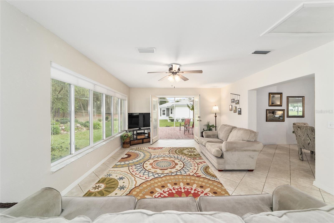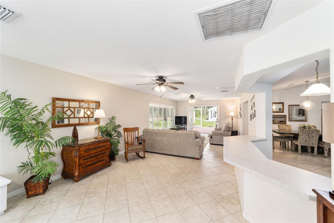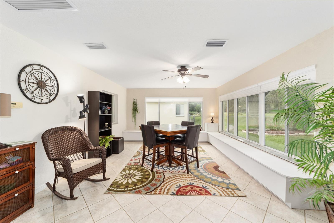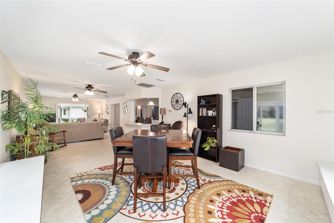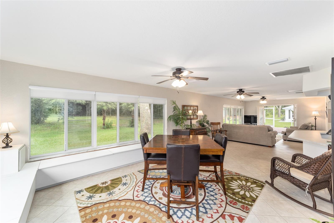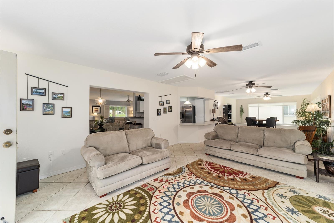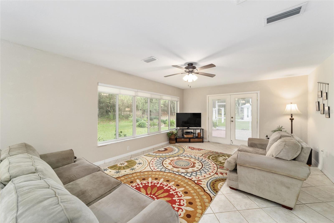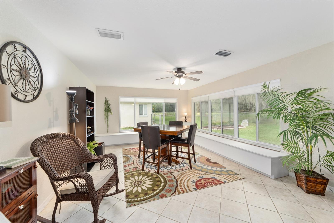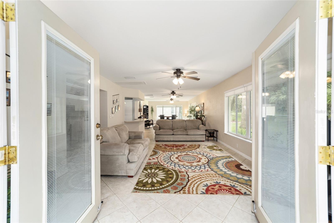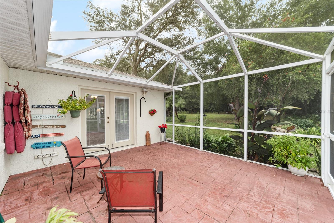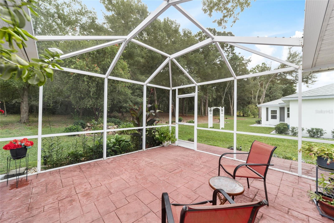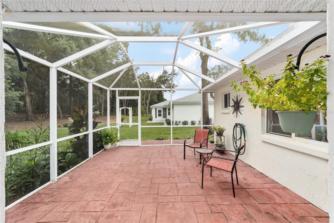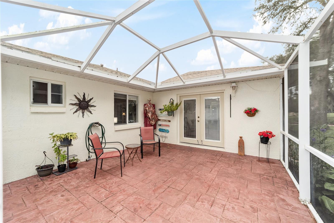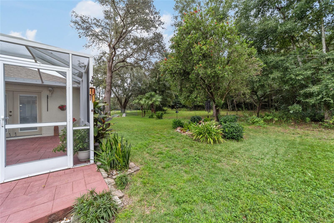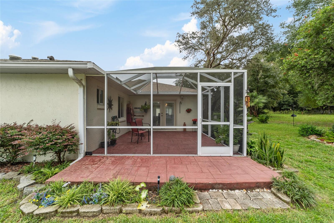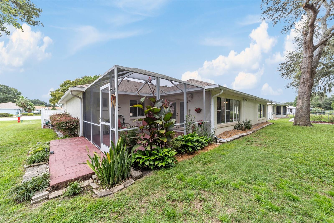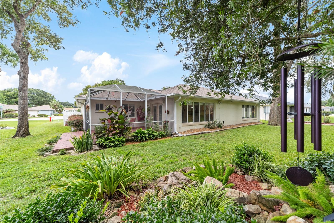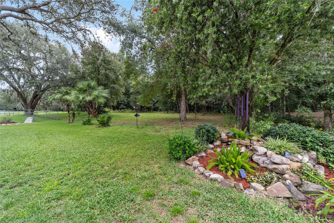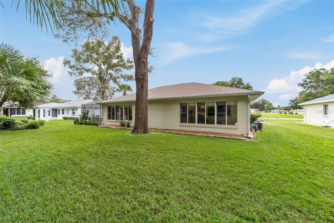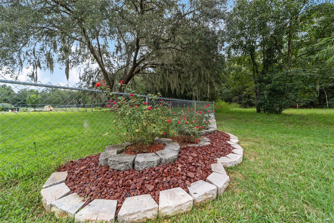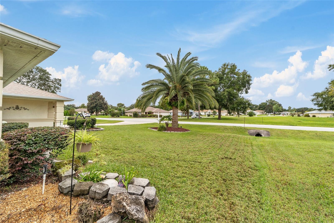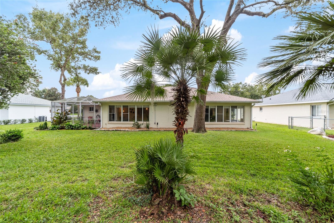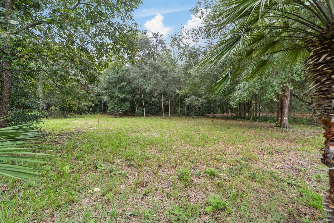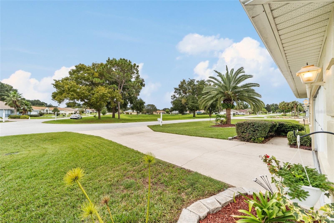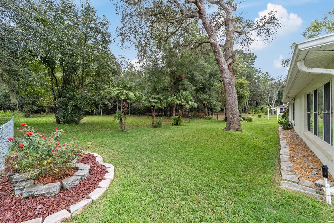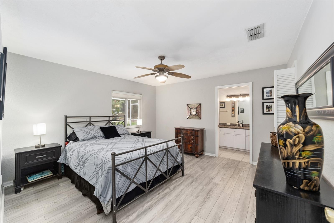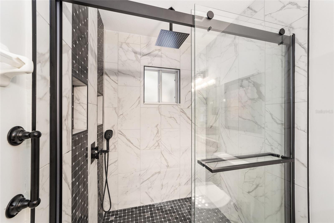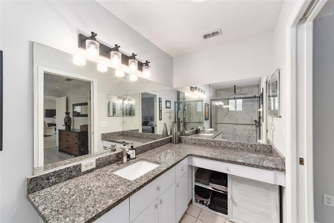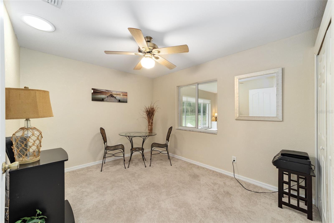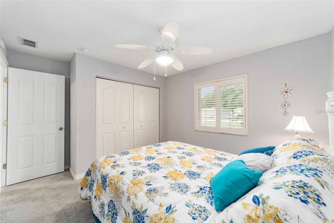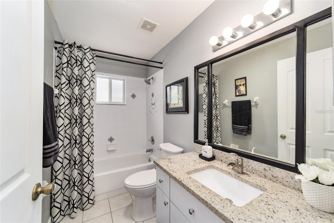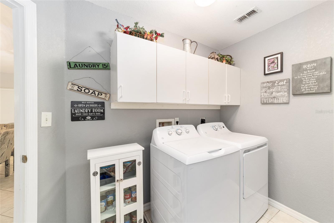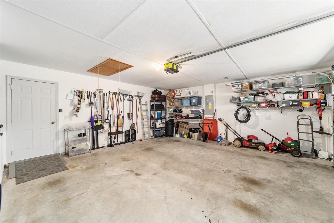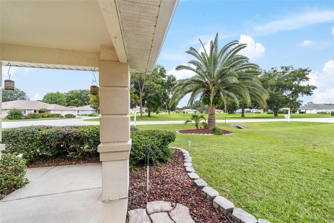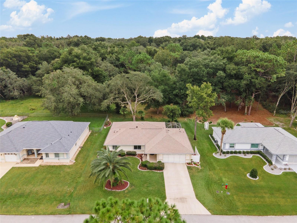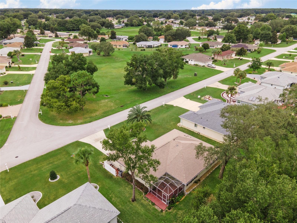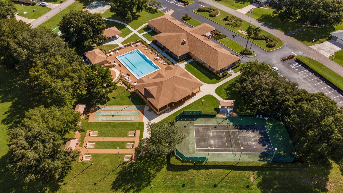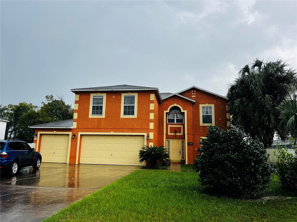5912 103rd Loop, OCALA, FL 34476
Property Photos
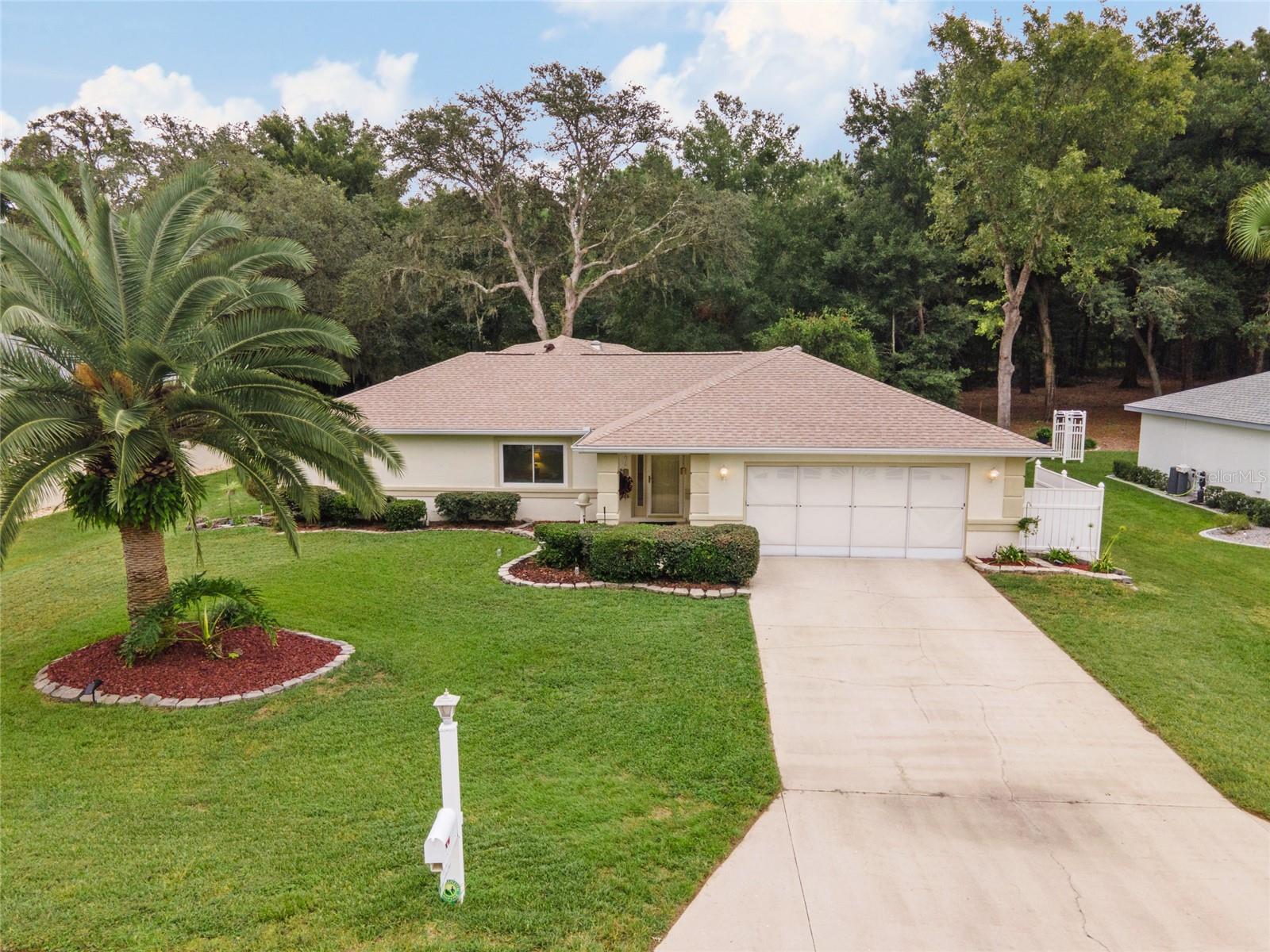
Would you like to sell your home before you purchase this one?
Priced at Only: $299,900
For more Information Call:
Address: 5912 103rd Loop, OCALA, FL 34476
Property Location and Similar Properties
- MLS#: OM685735 ( Residential )
- Street Address: 5912 103rd Loop
- Viewed: 7
- Price: $299,900
- Price sqft: $93
- Waterfront: No
- Year Built: 2002
- Bldg sqft: 3225
- Bedrooms: 3
- Total Baths: 2
- Full Baths: 2
- Garage / Parking Spaces: 2
- Days On Market: 70
- Additional Information
- Geolocation: 29.0743 / -82.2158
- County: MARION
- City: OCALA
- Zipcode: 34476
- Subdivision: Cherrywood Estate
- Provided by: SELLSTATE NEXT GENERATION REAL
- Contact: Jana Faulkner
- 352-387-2383
- DMCA Notice
-
DescriptionGet more home for your dollar! This home is worth every bit of the Seller's asking price and you will see that when you tour in person. Welcome to your new sanctuary in a vibrant 55+ community, perfectly located near shopping, dining, and local amenities. Nestled in the established neighborhood of Cherrywood Estates, this 3 bedroom, 2 bathroom home offers a delightful blend of comfort, convenience, and style. Here's what else you can expect as a resident: Trash pickup, internet, cable, a clubhouse with exercise and billiard rooms, lots of monthly activities such as dances, stretch and aquatic classes led by experienced instructors. You can play bocce ball, shuffleboard, pickleball, basketball, tennis, pool and then go jump in the hot tub to help ease those aching muscles. Get involved in a club and there are are plenty including crochet, cards, and dominos. Like to play games and socialize? Then for you there is organized bingo, movie night, coffee and fellowshipping events. Need I say more? At the heart of this home, is a spacious 650 sq. ft. family room that welcomes you with tranquil views of the lush green and wooded space viewed through new double paned/slash slider windows and from the comfort of your living area. The family room is a versatile space, ideal for a billiards table and seating, seamlessly connecting to the newly renovated kitchen and dining room. The updated kitchen is a chef's dream, equipped with modern appliances from 2019 and ample counter space. Adjacent to the kitchen and dining room is the master bedroom featuring newly installed laminate flooring and a beautifully renovated en suite bathroom, complete with a luxurious rain shower head. Outside, you'll find a serene backyard oasis with newly installed landscaping, including stones, flowers, bushes, and a rock and rose garden. The screened in outdoor area is perfect for enjoying your morning coffee or evening relaxation while watching the local wildlife. The home also boasts thoughtful updates such as new windows throughout, a 2 year old roof, and a remote controlled garage door opener installed in 2023. The 2 car garage features a total of seven 6 foot of wire shelves for added storage. A motion detector ensures enhanced security at the rear of the home. Two heating and cooling systems, maintained annually, guarantee year round comfort. Residents of this welcoming community have access to a clubhouse, pool, and various activities, fostering a vibrant and engaged lifestyle. With its blend of modern amenities and scenic surroundings, this home offers a truly exceptional living experience.
Payment Calculator
- Principal & Interest -
- Property Tax $
- Home Insurance $
- HOA Fees $
- Monthly -
Features
Building and Construction
- Covered Spaces: 0.00
- Exterior Features: Courtyard, Irrigation System
- Flooring: Carpet, Laminate, Tile
- Living Area: 2187.00
- Roof: Shingle
Property Information
- Property Condition: Completed
Land Information
- Lot Features: Landscaped, Near Golf Course
Garage and Parking
- Garage Spaces: 2.00
Eco-Communities
- Water Source: Public
Utilities
- Carport Spaces: 0.00
- Cooling: Central Air
- Heating: Electric
- Pets Allowed: Size Limit
- Sewer: Public Sewer
- Utilities: Cable Connected, Electricity Connected, Public, Sewer Connected, Water Connected
Finance and Tax Information
- Home Owners Association Fee: 178.00
- Net Operating Income: 0.00
- Tax Year: 2023
Other Features
- Appliances: Dishwasher, Disposal, Dryer, Electric Water Heater, Ice Maker, Microwave, Range, Refrigerator, Washer
- Association Name: Jennifer
- Association Phone: 352-237-1675
- Country: US
- Interior Features: Accessibility Features, Ceiling Fans(s), Primary Bedroom Main Floor, Split Bedroom, Stone Counters, Thermostat, Walk-In Closet(s), Window Treatments
- Legal Description: SEC 28 TWP 16 RGE 21 PLAT BOOK 005 PAGE 178 CHERRYWOOD ESTATES PHASES 10B & 11 BLK DD LOT 40
- Levels: One
- Area Major: 34476 - Ocala
- Occupant Type: Owner
- Parcel Number: 35680-104-40
- View: Trees/Woods
- Zoning Code: R1
Similar Properties
Nearby Subdivisions
0
Bahia Oaks
Bahia Oaks Un 5
Bent Tree
Brookhaven
Brookhaven Ph 1
Brookhaven Ph 2
Cherrywood
Cherrywood Estate
Cherrywood Estates
Cherrywood Estates Phase 6b Bl
Copperleaf
Countryside Farms
Emerald Point
Fountainsoak Run Ph Ii
Freedom Crossings Preserve
Freedom Xings Preserve Ph 2
Greystone Hills
Greystone Hills Ph 2
Greystone Hills Ph One
Hardwood Trls
Harvest Mdw
Hibiscus Park Un 02
Hibiscus Park Un 2
Hidden Lake
Hidden Lake 04
Hidden Lake Un 01
Hidden Lake Un 04
Hidden Lake Un Iv
Indigo East
Indigo East Ph 1
Indigo East Ph 1 Un Aa Bb
Indigo East Ph 1 Un Gg
Indigo East Ph I Un G G
Indigo East South Ph 1
Indigo East South Ph 4
Jb Ranch
Jb Ranch Ph 01
Jb Ranch Sub Ph 2a
Kingsland Country
Kingsland Country Estate
Kingsland Country Estatemarco
Kingsland Country Estates
Kingsland Country Estates Whis
Kingsland Country Estatesmarco
Kingsland Country Ests Frst Gl
Leighton Estate
Majestic Oaks
Majestic Oaks First Add
Majestic Oaks Fourth Add
Majestic Oaks Second Add
Marco Polokingsland Country Es
Marion Landing
Marion Landing Un 03
Marion Lndg Ph 01
Marion Lndg Un 03
Marion Ranch
Marion Ranch Ph2
Meadow Glenn
Meadow Glenn Un 01
Meadow Glenn Un 03a
Meadow Glenn Un 1
Meadow Glenn Un 2
Meadow Ridge
Not On List
Not On The List
Oak Manor
Oak Ridge Estate
Oak Run
Oak Run Baytree Greens
Oak Run Crescent Oaks
Oak Run Eagles Point
Oak Run Fairway Oaks
Oak Run Fairways Oaks
Oak Run Fountains
Oak Run Golfview
Oak Run Golfview A
Oak Run Golfview B
Oak Run Hillside
Oak Run Laurel Oaks
Oak Run Linkside
Oak Run Park View
Oak Run Preserve
Oak Run Preserve Un A
Oak Run Preserve Un B
Oak Run The Fountains
Oak Run The Preserve
Oak Run Timbergate
Oak Rungolfview
Oaks At Ocala Crossings South
Oaksocala Xings South Ph 1
Oaksocala Xings South Ph Two
Ocala Crossings South
Ocala Crossings South Phase Tw
Ocala Crosssings South Ph 2
Ocala Waterway Estate
Ocala Waterway Estates
On Top Of The World
Other
Paddock Club Estates
Palm Cay
Palm Cay 02
Palm Cay 02 Rep Efpalm Ca
Palm Cay Un 02
Palm Cay Un 02 Replattracts
Palm Cay Un Ii
Palm Point
Pidgeon Park
Pidgeon Park Tr B4
Pioneer Ranch
Pyles
Sandy Pines
Shady Grove
Shady Hills Estate
Shady Road Acres
Shady Road Ranches
Spruce Creek
Spruce Creek 02
Spruce Creek 04
Spruce Creek I
Spruce Crk 02
Spruce Crk 03
Spruce Crk I
Summit 02
Woods Mdws
Woods Mdws Estates Add 01
Woods Mdws Sec 01
Woodsmeadows Estates Add 02
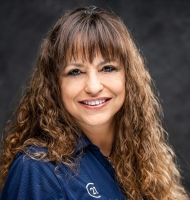
- Marie McLaughlin
- CENTURY 21 Alliance Realty
- Your Real Estate Resource
- Mobile: 727.858.7569
- sellingrealestate2@gmail.com

