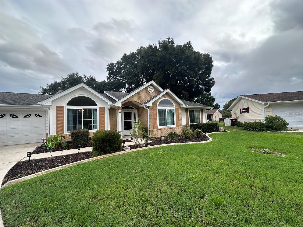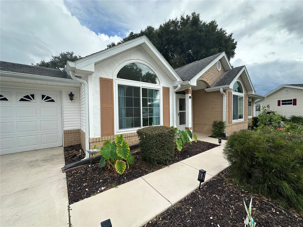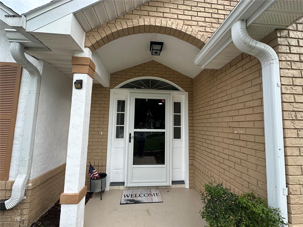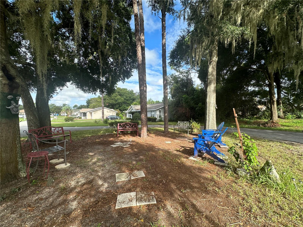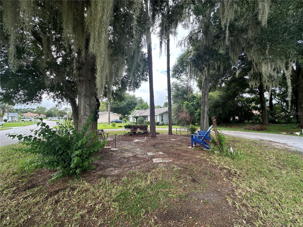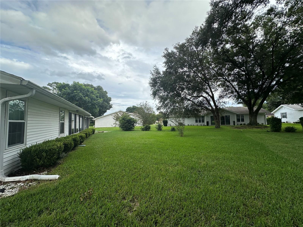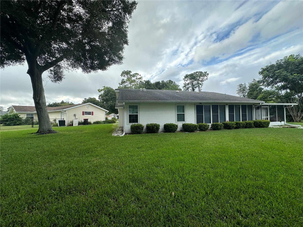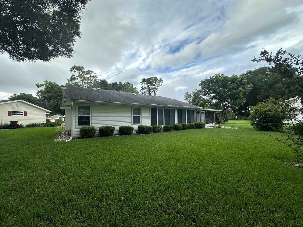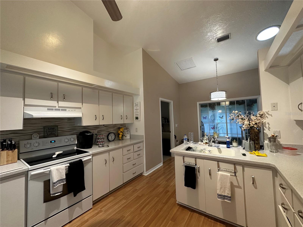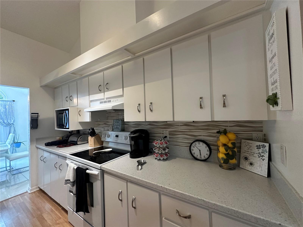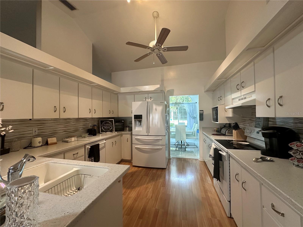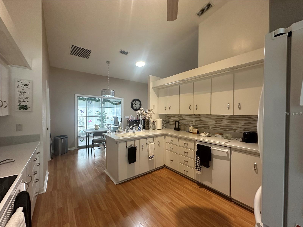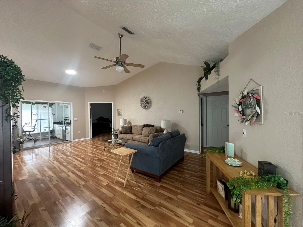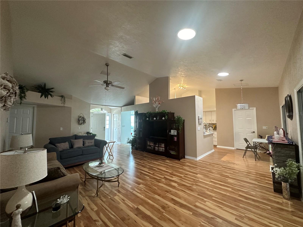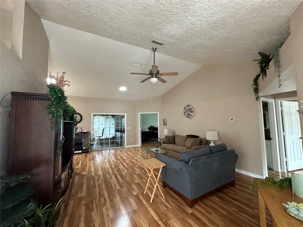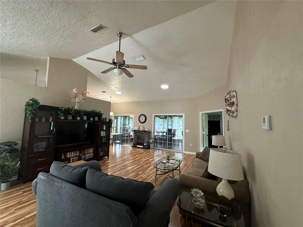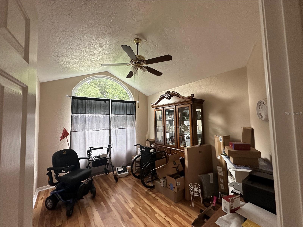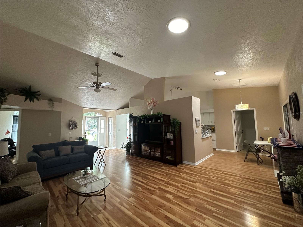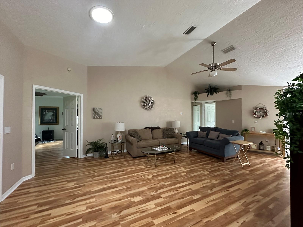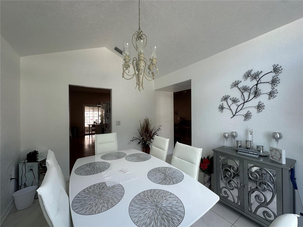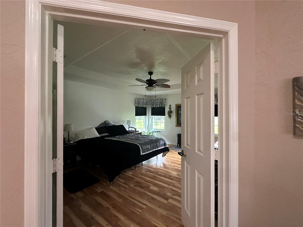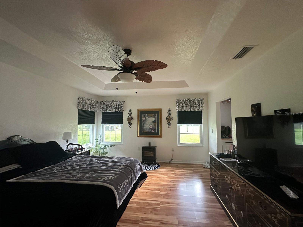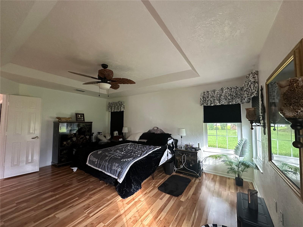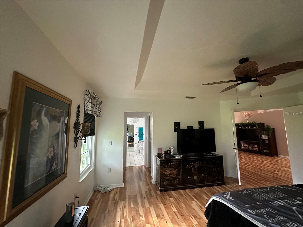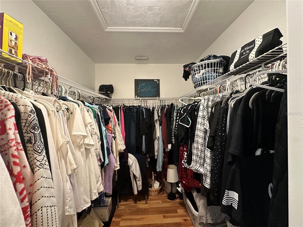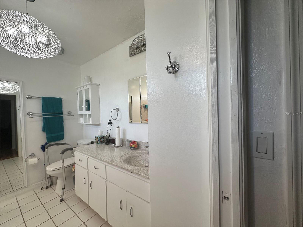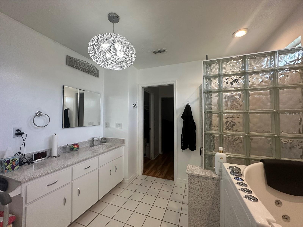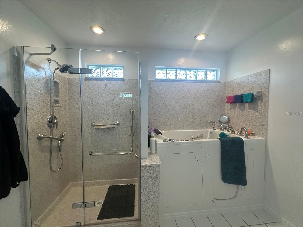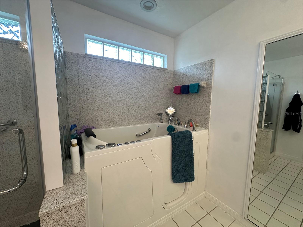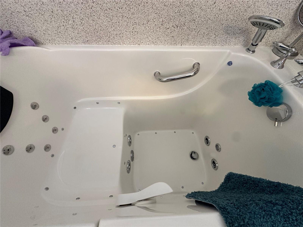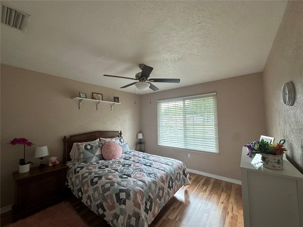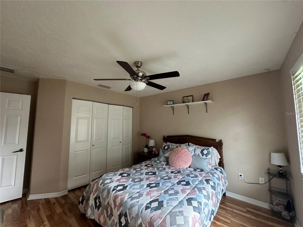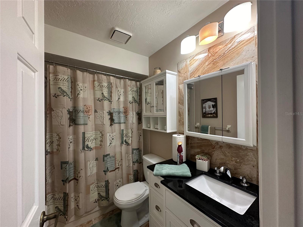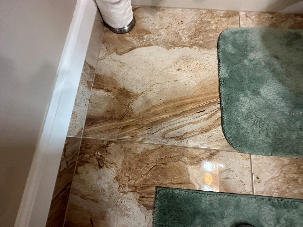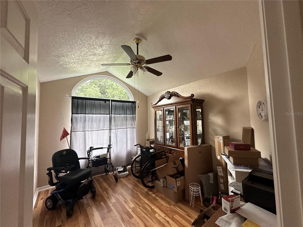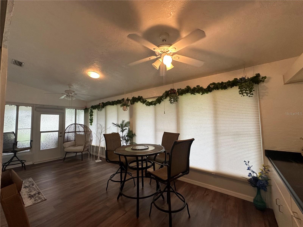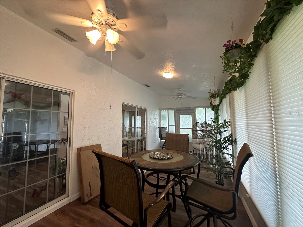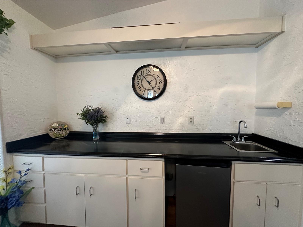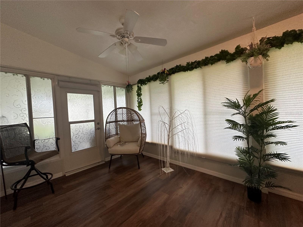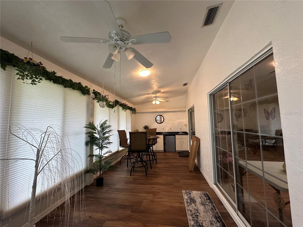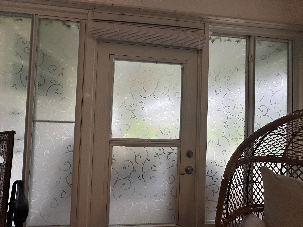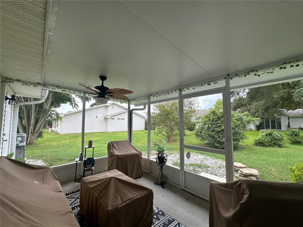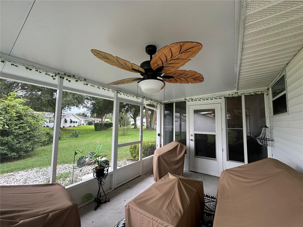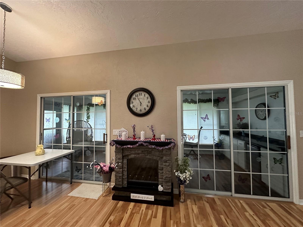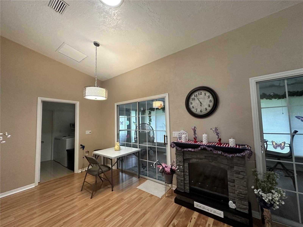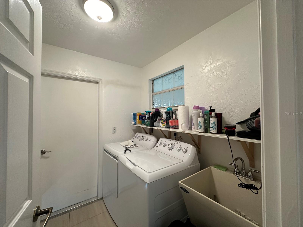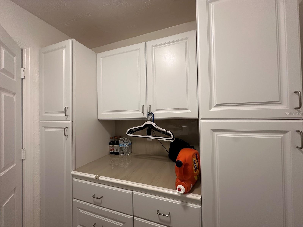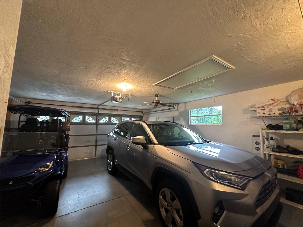8290 108th Place Road, OCALA, FL 34481
Property Photos
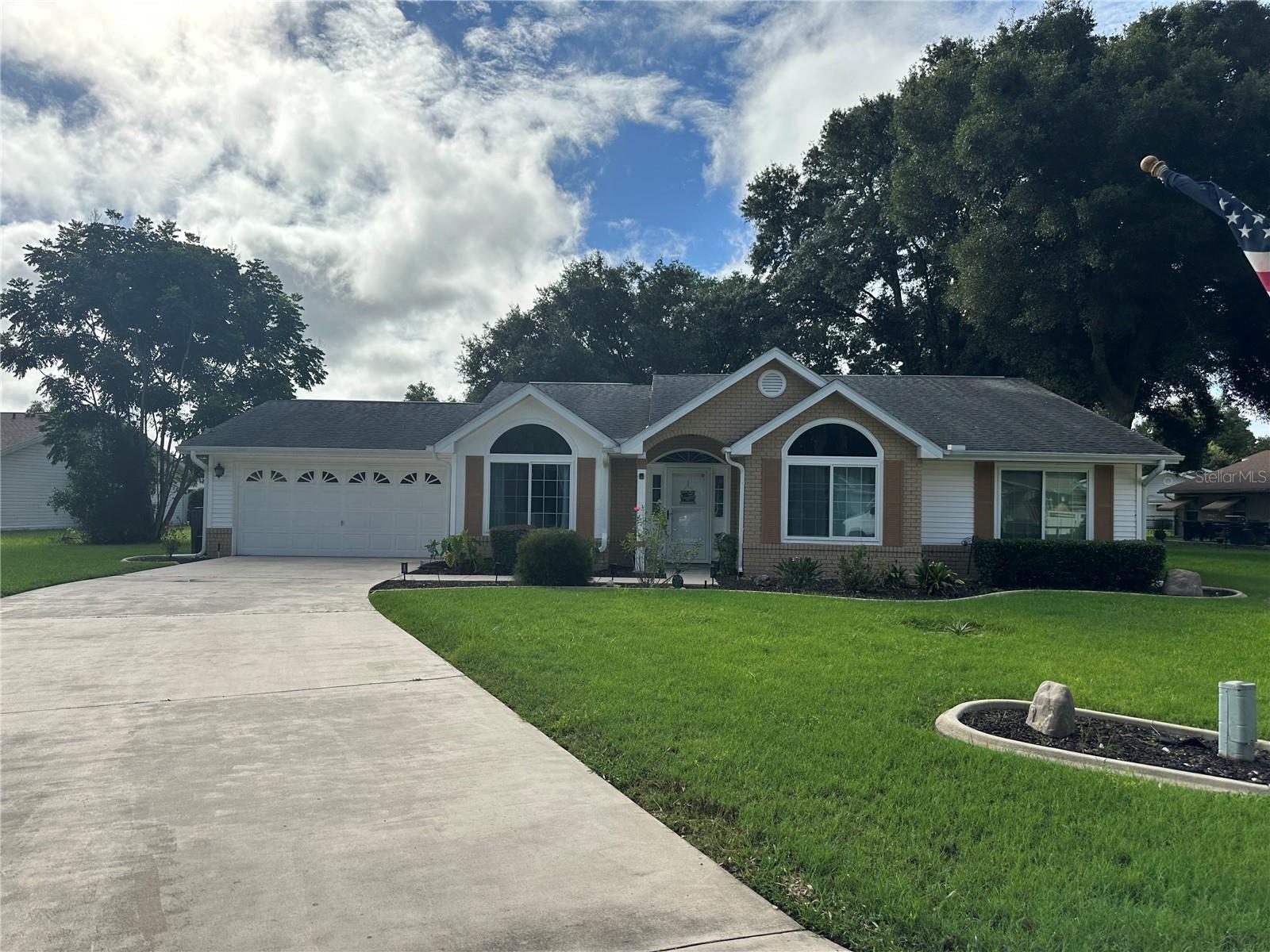
Would you like to sell your home before you purchase this one?
Priced at Only: $269,888
For more Information Call:
Address: 8290 108th Place Road, OCALA, FL 34481
Property Location and Similar Properties
- MLS#: OM685754 ( Residential )
- Street Address: 8290 108th Place Road
- Viewed: 1
- Price: $269,888
- Price sqft: $109
- Waterfront: No
- Year Built: 1991
- Bldg sqft: 2482
- Bedrooms: 3
- Total Baths: 2
- Full Baths: 2
- Garage / Parking Spaces: 4
- Days On Market: 10
- Additional Information
- Geolocation: 29.0655 / -82.2572
- County: MARION
- City: OCALA
- Zipcode: 34481
- Subdivision: Oak Run Nbrhd 11 Ph 01
- Provided by: LHI Homes International
- Contact: Axel Reed
- 6159709632
- DMCA Notice
-
DescriptionNestled on a welcoming cul de sac, this charming Providence floor plan sits on a beautifully landscaped, pie shaped lot with an extra long driveway. The home offers 3 bedrooms and 2 bathrooms, featuring a spacious living room with wood look laminate flooring, vaulted ceilings, and decorative plant shelves. Natural light pours in through two solar tubes in the living and morning rooms.The large master bedroom boasts a tray ceiling, an en suite bathroom with a vanity area, a walk in closet, a soothing mobility tub, a separate shower, and modern finishes. The bright kitchen is equipped with solid surface countertops, ample cabinet and counter space, and adjoins a cozy morning room perfect for casual meals. From the morning room, double sliders lead to a versatile Bonus/Florida room, enclosed with glass windows, LVP flooring, a wet bar, and a serving area, all under the home's HVAC system.In 2023, a screened lanai/patio was added for additional outdoor enjoyment. Bedrooms 2 and 3 are generously sized, and the updated second bathroom is tastefully designed. A convenient indoor laundry room with built in cabinets and a mop tub is located off the kitchen. The 2 car garage features pull down stairs for easy attic access.This residence is nestled within the welcoming Oak Run Country Club, an exclusive 55+ community offering an array of amenities to enhance your lifestyle. Among its outstanding features are 6 pools, 5 soothing whirlpools, 3 inviting clubhouses, a delightful restaurant, 2 well equipped exercise rooms, a dog park, a library, and a billiard room, ensuring that there is always something to enjoy and explore.
Payment Calculator
- Principal & Interest -
- Property Tax $
- Home Insurance $
- HOA Fees $
- Monthly -
Features
Building and Construction
- Basement: Finished
- Covered Spaces: 4.00
- Flooring: Concrete, Finished Wood, Tile
- Living Area: 1536.00
Land Information
- Lot Features: Cleared, Level
School Information
- High School: Whites Creek High
- Middle School: Haynes Middle
- School Elementary: Cumberland Elementary
Garage and Parking
- Garage Spaces: 2.00
- Open Parking Spaces: 5.00
- Parking Features: Attached - Rear, Attached, Driveway
Eco-Communities
- Water Source: Public
Utilities
- Carport Spaces: 2.00
- Cooling: Central Air
- Heating: Central
- Sewer: Public Sewer
- Utilities: Water Available
Finance and Tax Information
- Home Owners Association Fee: 0.00
- Insurance Expense: 0.00
- Net Operating Income: 0.00
- Other Expense: 0.00
Other Features
- Appliances: Dishwasher, Dryer, Microwave, Refrigerator, Washer
- Country: US
- Interior Features: Ceiling Fan(s), Primary Bedroom Main Floor
- Levels: Two
- Parcel Number: 07009007300
- Possession: Negotiable
Nearby Subdivisions
Candler Hills
Candler Hills East
Candler Hills East E I
Candler Hills East Ph 01 Un B
Candler Hills East Ph 1 Un B
Candler Hills East Ph 1 Un H
Candler Hills East Ph I Un Bcd
Candler Hills East Un E I J
Candler Hills W Kestrel
Candler Hills West
Candler Hills West Pod
Candler Hills West Pod P R
Candler Hills West Pod Q
Candler Hills West Stonebridge
Chandler Hills Aka On Top Of
Circle Square Woods
Circle Square Woods 09
Circle Square Woods Y
Crescent Rdg Ph 3
Greentree Acres
Legendary Trails
Liberty Village
Liberty Village Ph 1
Liberty Vlg Ph 2
Marion Oaks Un 10
Not In Hernando
Not On List
Oak Run
Oak Run Country Club
Oak Run Nbhd 08a
Oak Run Nbrhd 01
Oak Run Nbrhd 02
Oak Run Nbrhd 04
Oak Run Nbrhd 05
Oak Run Nbrhd 06
Oak Run Nbrhd 10
Oak Run Nbrhd 11 Ph 01
Oak Run Neighborhood 02
Oak Run Neighborhood 04
Oak Run Neighborhood 06
Oak Run Neighborhood 07
Oak Run Nh 11
Oak Run Woodside Tr
Oak Trace Villas
Ocala Thrbred
On Top Of The World
On Top Of The World Avalon Pha
On Top Of The World Longleaf R
On Top Of The Worldcircle Squa
On Top Of The Worldlong Leaf R
On Topthe World
On Topthe World Central Repla
On Topthe World Central Sec 03
On Topthe World Central Veste
On Topthe World Ph 01 A Sec 01
On Topworld Central Prcl 11
On Topworld Ph 01a Sec 02a
On Topworld Rep Ph 01b Sec
Palm Cay
Pine Run
Pine Run Estate
Pine Run Estates
Rainbow Park
Rainbow Park 02
Rainbow Park Homes
Rainbow Park Sfr Vac
Rainbow Park Un 01
Rainbow Park Un 01 Rev
Rainbow Park Un 02
Rainbow Park Un 03
Rainbow Park Un 04
Rainbow Park Un 08
Rainbow Park Un 1
Rainbow Park Un 2
Rainbow Park Vac
Rainbow Pk Un 2
Rainbow Pk Un 4
Rolling Hills
Rolling Hills 03
Rolling Hills 04
Rolling Hills 05
Rolling Hills Un 03
Rolling Hills Un 04
Rolling Hills Un 05
Rolling Hills Un 4
Rolling Hills Un 5
Rolling Hills Un Four
Stone Creek
Stone Creek By Del Webb
Stone Creek By Del Webb Arlin
Stone Creek By Del Webb Lexin
Stone Creek By Del Webb Longl
Stone Creek By Del Webb Santa
Stone Creek By Del Webb Longle
Stone Creek By Del Webb Nottin
Stone Creek By Del Webb Sundan
Stone Creek By Del Webbarlingt
Stone Creek By Del Webbbuckhea
Stone Creek By Del Webblonglea
Stone Creek By Del Webbpinebro
Stone Creek By Del Webbsanta F
Stone Crk
Stone Crk By Del Webb Arlingto
Stone Crk By Del Webb Bridlewo
Stone Crk By Del Webb Longleaf
Stone Crk By Del Webb Sundance
Stone Crkdel Webb Arlington P
Stone Crkdel Webb Weston Ph 1
Stonecreek
Top Of The World
Topworld Ph 01a Sec 01
Westwood Acres North
Westwood Acres South
Weybourne Landing
Weybourne Landing Phase 1b
Weybourne Lndg Ph 1a
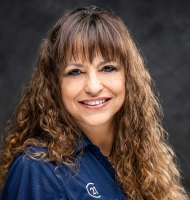
- Marie McLaughlin
- CENTURY 21 Alliance Realty
- Your Real Estate Resource
- Mobile: 727.858.7569
- sellingrealestate2@gmail.com

