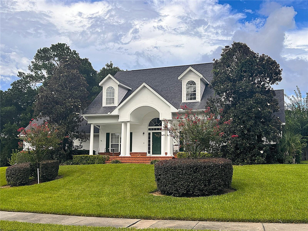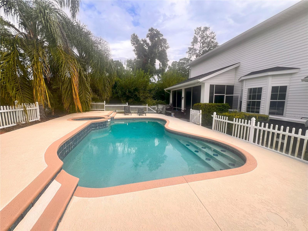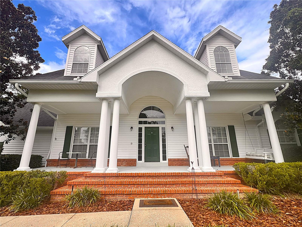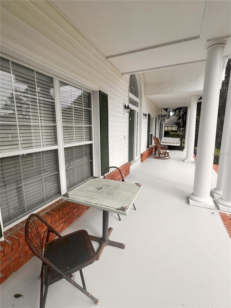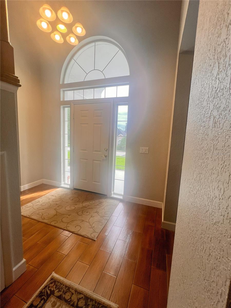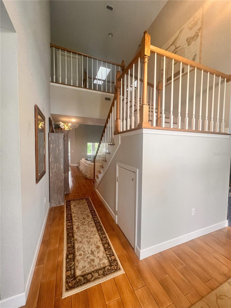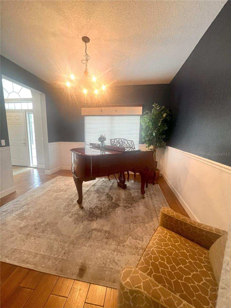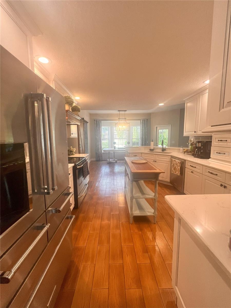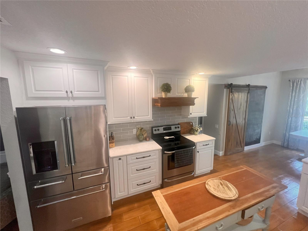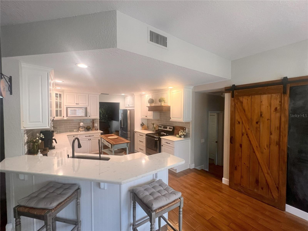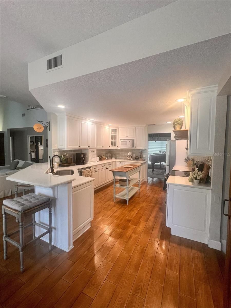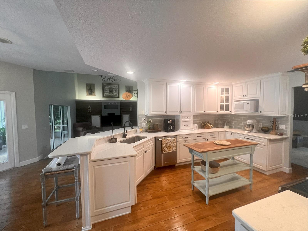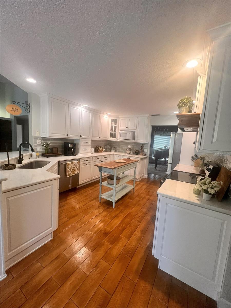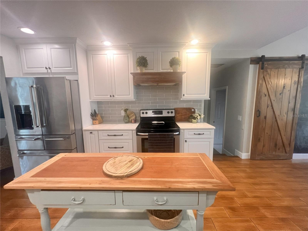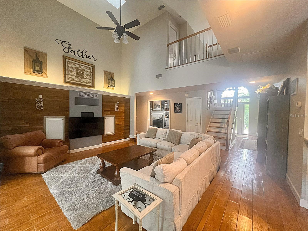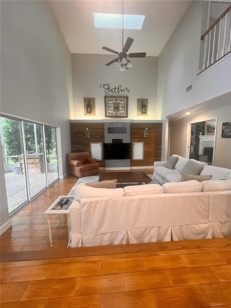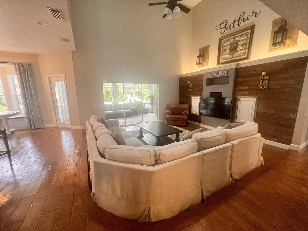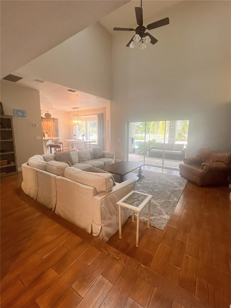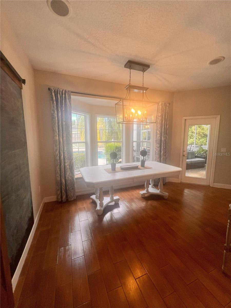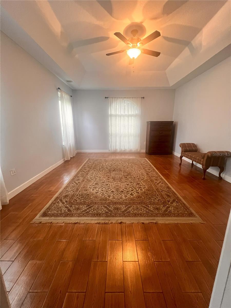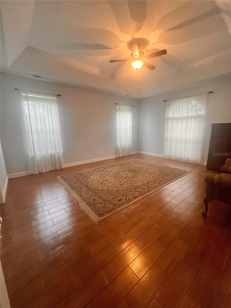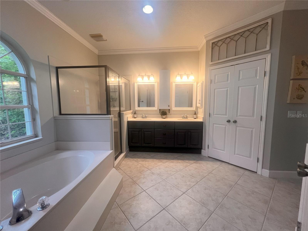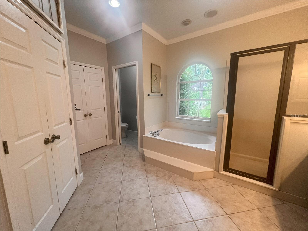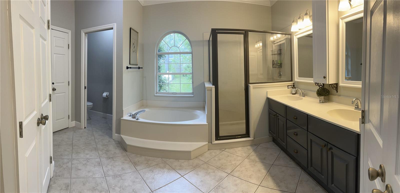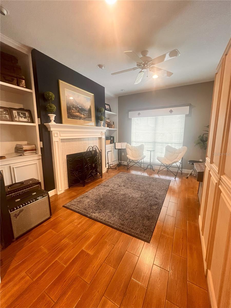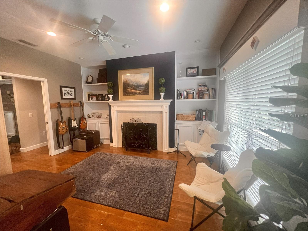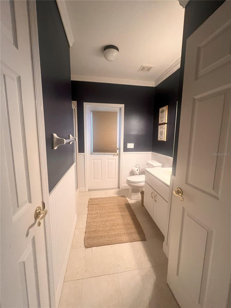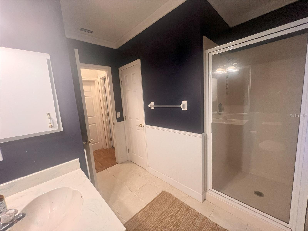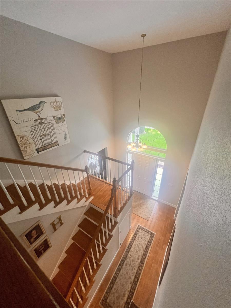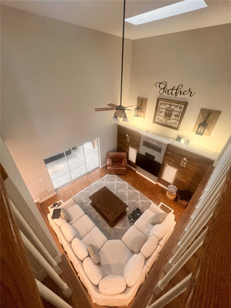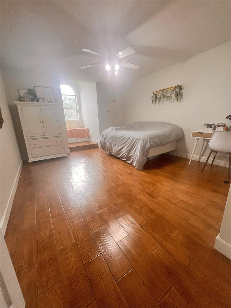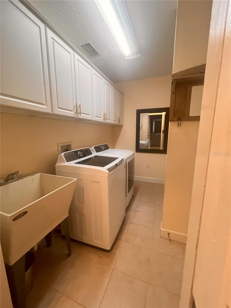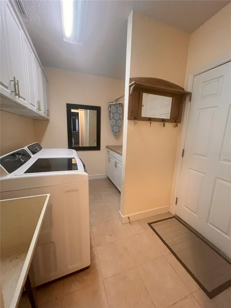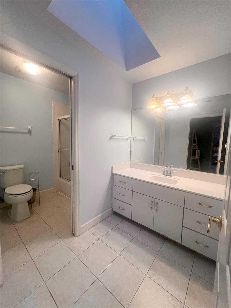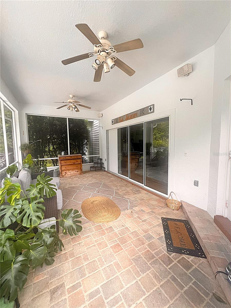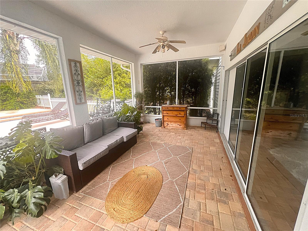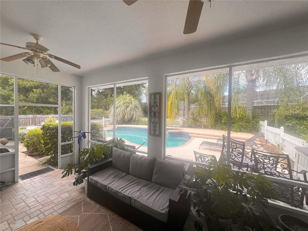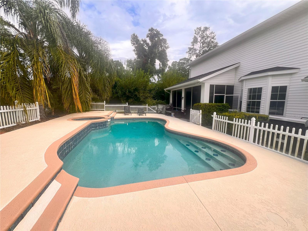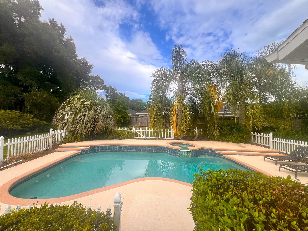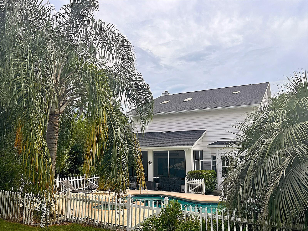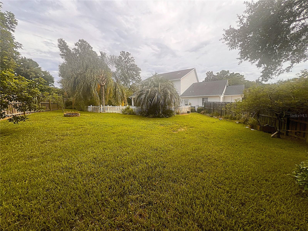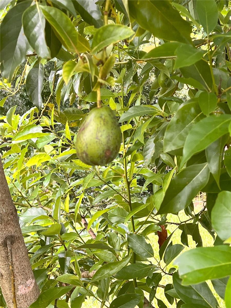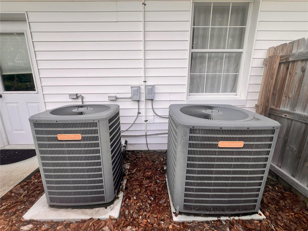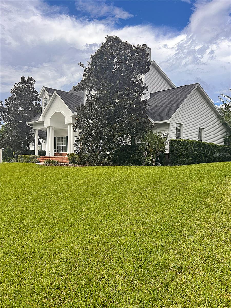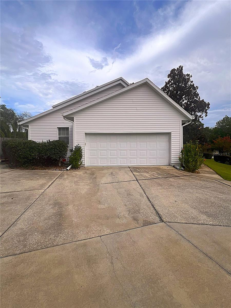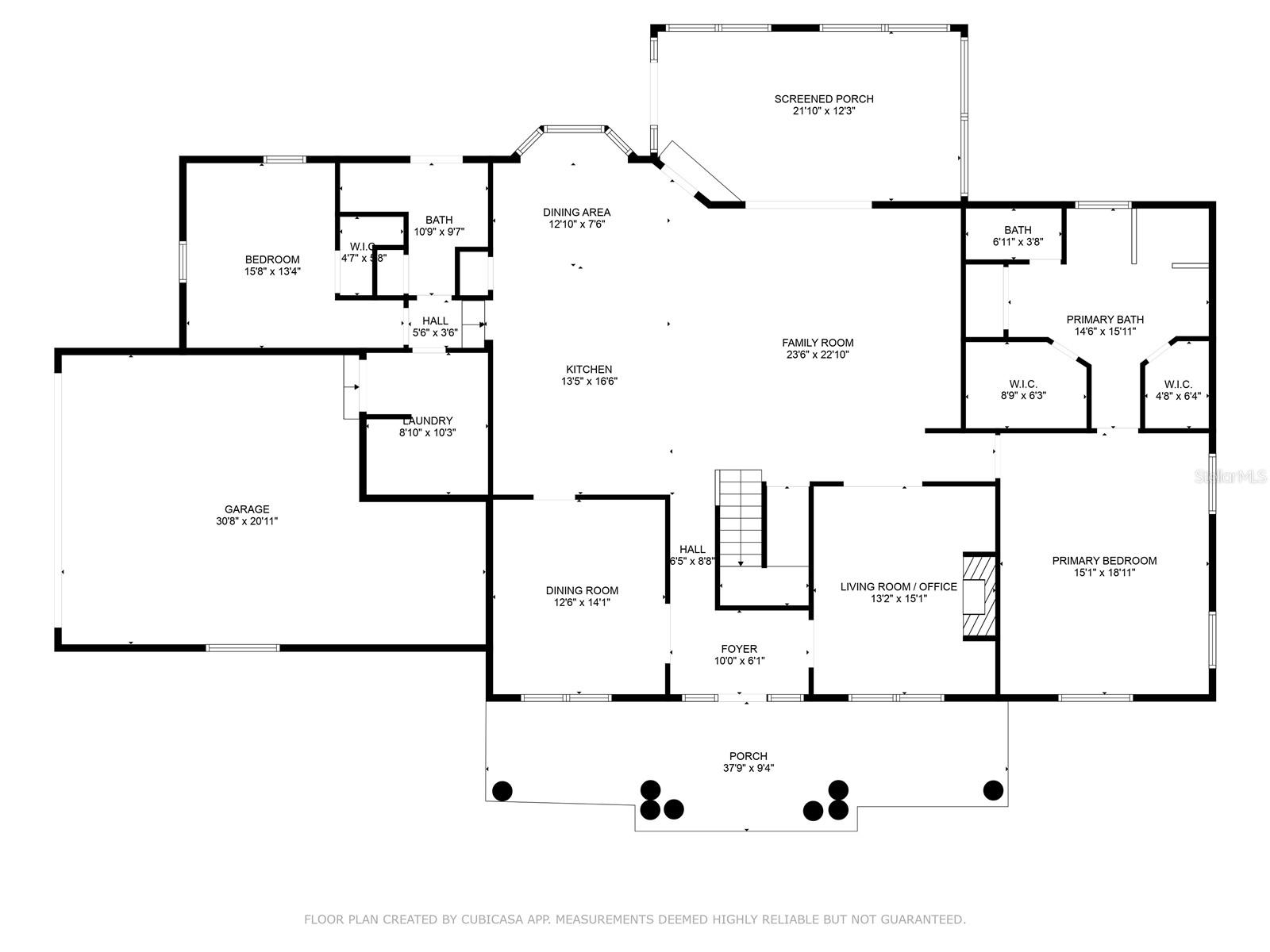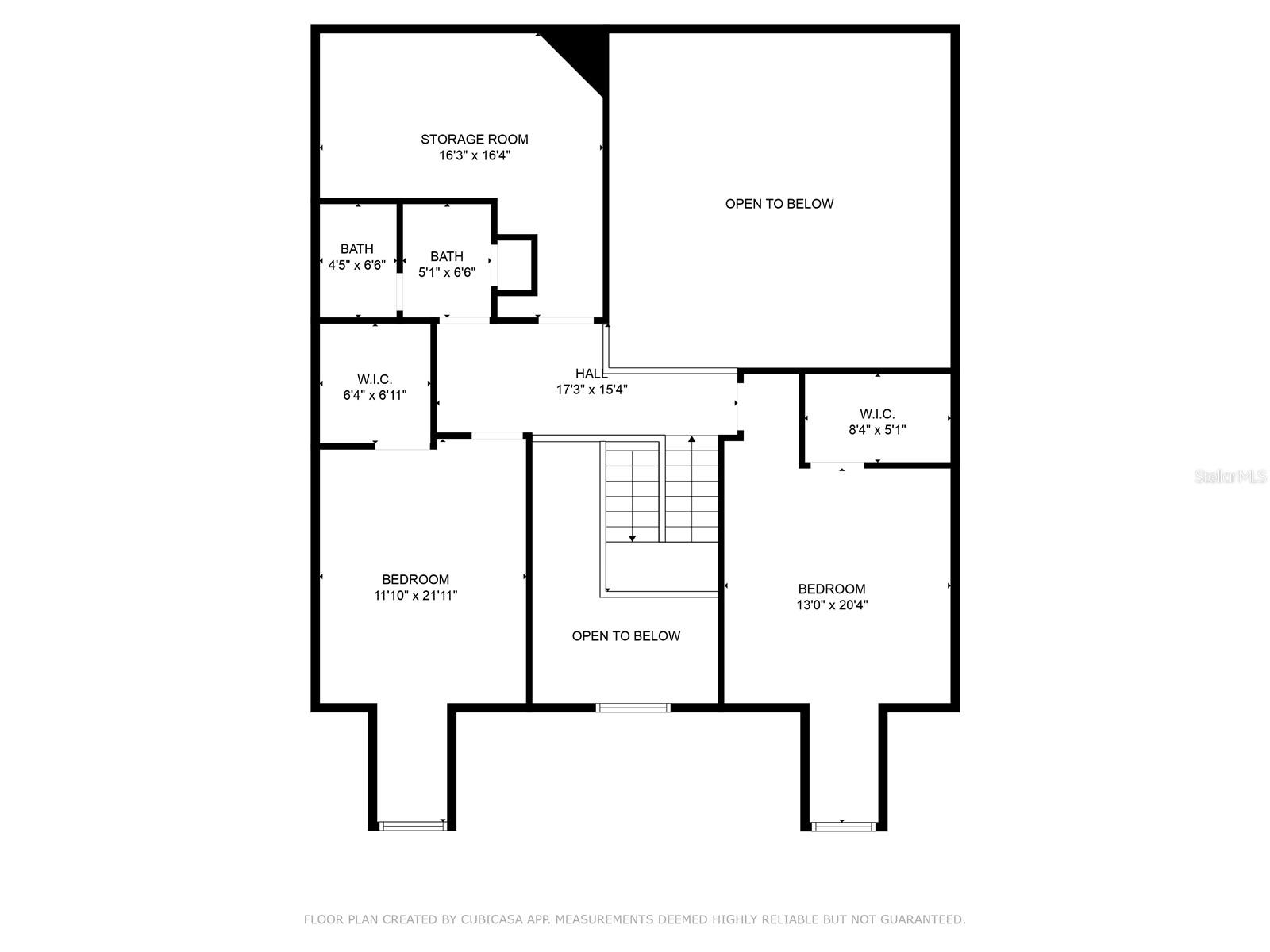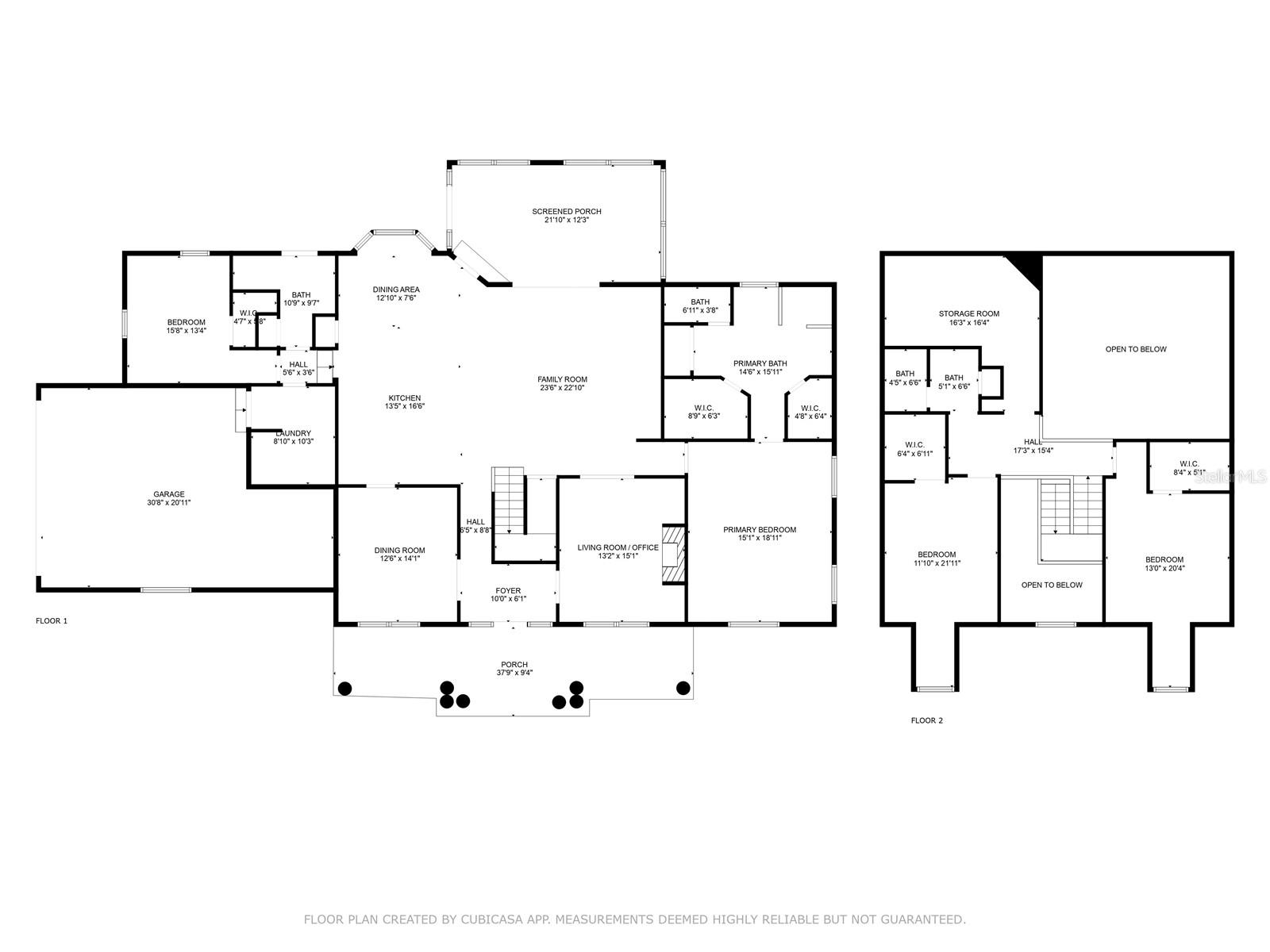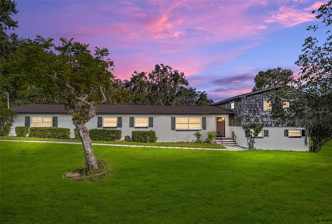4819 14th Street, OCALA, FL 34471
Property Photos
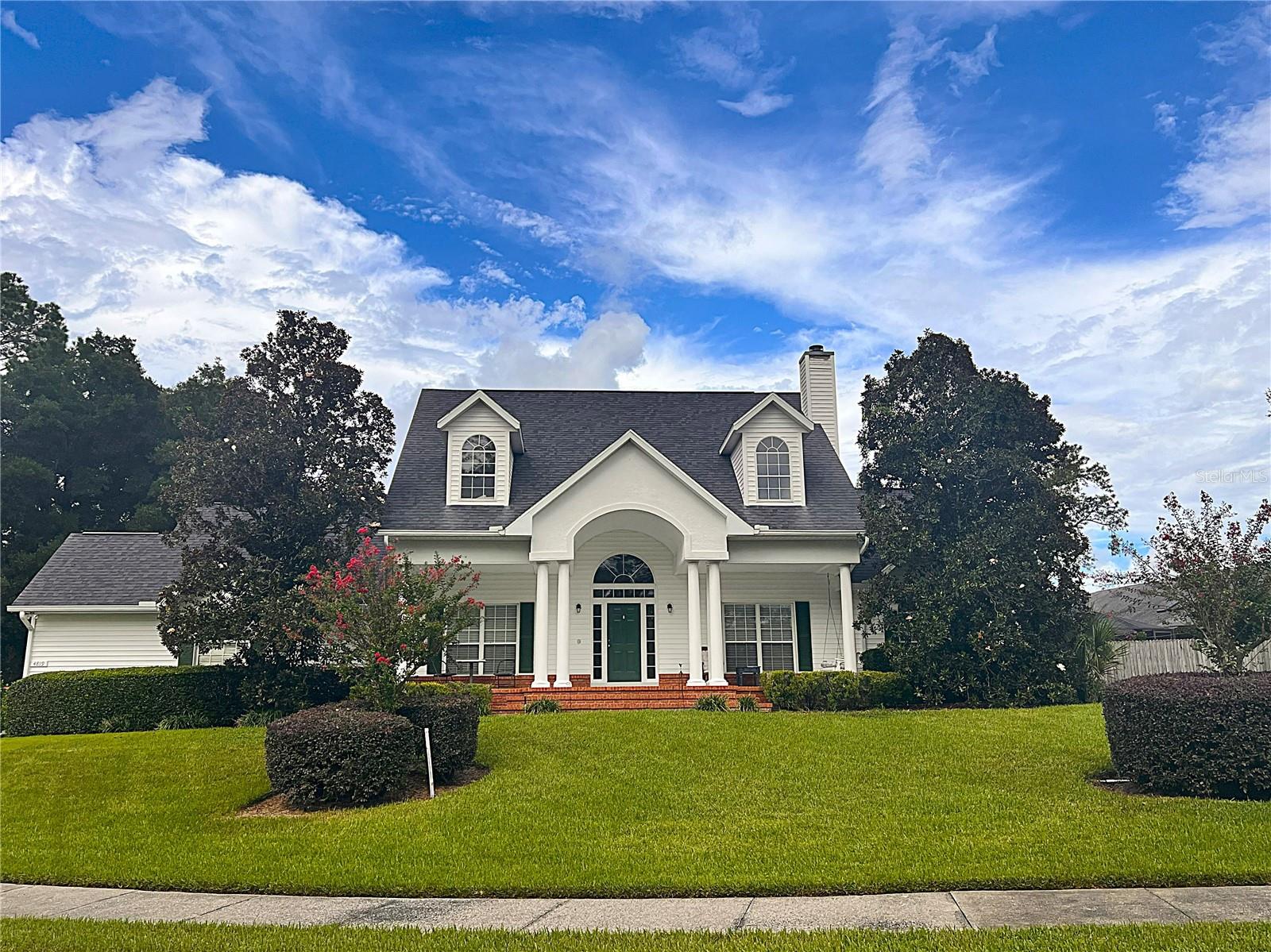
Would you like to sell your home before you purchase this one?
Priced at Only: $669,900
For more Information Call:
Address: 4819 14th Street, OCALA, FL 34471
Property Location and Similar Properties
- MLS#: OM685862 ( Residential )
- Street Address: 4819 14th Street
- Viewed: 5
- Price: $669,900
- Price sqft: $146
- Waterfront: No
- Year Built: 1996
- Bldg sqft: 4589
- Bedrooms: 4
- Total Baths: 3
- Full Baths: 3
- Garage / Parking Spaces: 2
- Days On Market: 70
- Additional Information
- Geolocation: 29.1749 / -82.0673
- County: MARION
- City: OCALA
- Zipcode: 34471
- Subdivision: Windemere Glen Estates
- Elementary School: Ward Highlands Elem. School
- Middle School: Fort King Middle School
- High School: Forest High School
- Provided by: COLDWELL BANKER ELLISON REALTY O
- Contact: Anthony White
- 352-732-8350
- DMCA Notice
-
DescriptionBeautifully updated 4 bed, 3 bath, pool home in SE Ocala! This home features a bright kitchen with updated stainless steel appliances, solid countertops with plenty of space for any chef's needs, glass front cabinets, and a raised bar top to pull up a couple of stools. On the main floor, you'll also find a large primary bedroom with tray ceilings, and a spacious en suite featuring a double vanity, a walk in shower, a soaker tub, and a private water closet. You'll also find a formal dining room, a comfortable sunken living room with open ceilings to the top floor, a second bedroom, and an office/den space. Upstairs you will find 2 additional bedrooms, a spacious bathroom, and a bonus room. Out the rear triple sliders, you'll be greeted by an entertainers paradise. The enclosed patio has beautiful pavers, and ceiling fans to keep you cool as the kids play in the pool. The inground pool and attached spa are surrounded by plenty of space for sun chairs and family gatherings to spread out wile also being fenced in for safety. Beyond the pool's fence is a huge backyard with luscious green grass and a firepit for additional entertaining opportunities. This home has great curb appeal! Mature, well groomed landscaping, grand front porch with brick floors and an oversized side entry 2 car garage with additional work space for projects.
Payment Calculator
- Principal & Interest -
- Property Tax $
- Home Insurance $
- HOA Fees $
- Monthly -
Features
Building and Construction
- Covered Spaces: 0.00
- Exterior Features: Irrigation System, Lighting, Rain Gutters
- Fencing: Vinyl, Wood
- Flooring: Tile
- Living Area: 3415.00
- Roof: Shingle
Land Information
- Lot Features: Sidewalk, Paved
School Information
- High School: Forest High School
- Middle School: Fort King Middle School
- School Elementary: Ward-Highlands Elem. School
Garage and Parking
- Garage Spaces: 2.00
- Open Parking Spaces: 0.00
- Parking Features: Garage Door Opener
Eco-Communities
- Pool Features: Child Safety Fence, In Ground
- Water Source: Public
Utilities
- Carport Spaces: 0.00
- Cooling: Central Air
- Heating: Central, Electric
- Sewer: Public Sewer
- Utilities: Electricity Connected, Public, Sewer Connected, Water Connected
Finance and Tax Information
- Home Owners Association Fee: 0.00
- Insurance Expense: 0.00
- Net Operating Income: 0.00
- Other Expense: 0.00
- Tax Year: 2023
Other Features
- Appliances: Dishwasher, Electric Water Heater, Microwave, Range, Refrigerator
- Country: US
- Interior Features: Built-in Features, Cathedral Ceiling(s), Ceiling Fans(s), High Ceilings, Primary Bedroom Main Floor, Solid Surface Counters, Solid Wood Cabinets, Thermostat, Tray Ceiling(s), Vaulted Ceiling(s), Walk-In Closet(s)
- Legal Description: SEC 24 TWP 15 RGE 22 PLAT BOOK 001 PAGE 017 WINDEMERE GLEN ESTATES BLK A LOT 10
- Levels: One
- Area Major: 34471 - Ocala
- Occupant Type: Owner
- Parcel Number: 29689-001-10
- Possession: Close of Escrow
- Zoning Code: R1
Similar Properties
Nearby Subdivisions
Avondale
Berkshire Manor
Blue Oaks
Brendons
Caldwells Add
Caldwells Add Lts B M Magnoli
Caldwells Add To Ocala
Carriage Hill
Carver Plaza
Cedar Hills
Cedar Hills Add
Country Estate
Country Estates Kensington Add
Crestwood
Crestwood Un 04
Doublegate
Douglas M Dawson Subdivision
Druid Hills
Druid Hills Revised Ptn
Eastwood Park Un 01
Edgewood Park Un 01
Edgewood Park Un 05
El Dorado
Fleming Charles Lt 03 Mcintosh
Forrest Park Estate
Fort King Forest Add 02
Glenview
Golden Acres
Hidden Estate
Kensington Court
Lake Louise Manor1st Add
Laurel Run
Laurel Run Replattracts D E
Laurel Wood
Laurel Wood Villas
Lemonwood 02 Ph 04
Livingston Park
Mackenzie Realty Company Unr S
Magnolia Garden Villas Or 1412
Meadowview Add 03
Non Sub
Not In Hernando
Not On List
Oak Rdg
Oak Terrace
Ocala Highlands
Ocala Highlands Citrus Drive A
Ocala Hlnds
Palm Terrace
Palmetto Park Ocala
Pleasant View Heights
Polo Lane
Rosewoods
Sanchez Grant
Se 39th Ave Area Subs
Shady Wood Un 01
Sherwodd Hills Est
Sherwood Forest
Silver Spgs Shores Un 10
South Point
Southwood Village
Stonewood Estate
Summerset Estate
Summerton
Summit 02
Summit 03
Tract 2
Underwoods Sub
Unr Sub
Virginia Heights
Waldos Place
West End
West End Addocala
West End Ocala
Westbury
White Oak Village Ph 02
Windemere Glen
Windemere Glen Estate
Windemere Glen Estates
Windstream
Windstream A
Winterwoods
Woodfield Crossing
Woodfields
Woodfields Cooley Add
Woodfields Un 04
Woodfields Un 05
Woodfields Un 07
Woodfields Un 09
Woodland Estate
Woodland Pk
Woodland Villages Manor Homes
Woodland Villages Twnhms
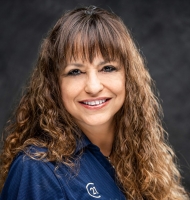
- Marie McLaughlin
- CENTURY 21 Alliance Realty
- Your Real Estate Resource
- Mobile: 727.858.7569
- sellingrealestate2@gmail.com

