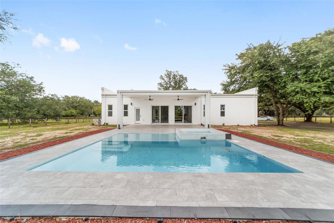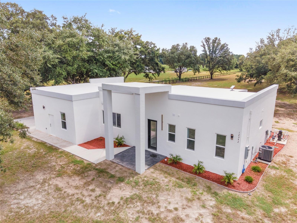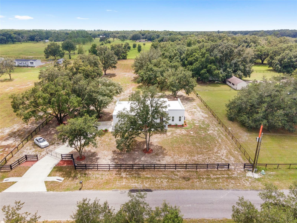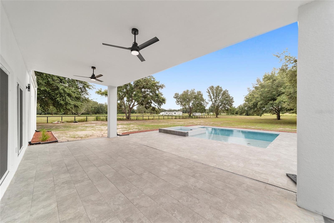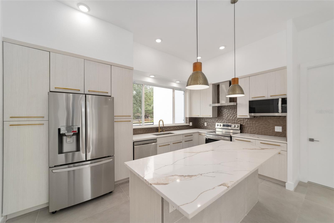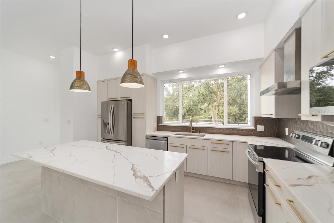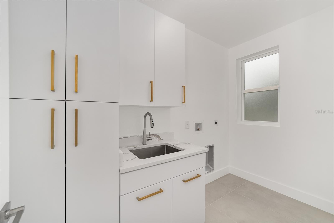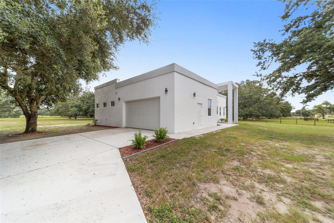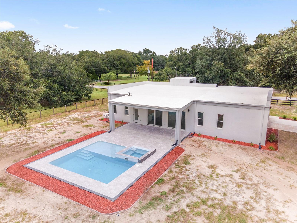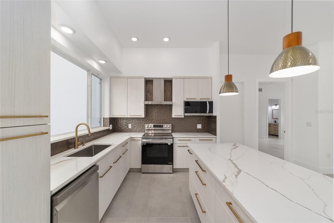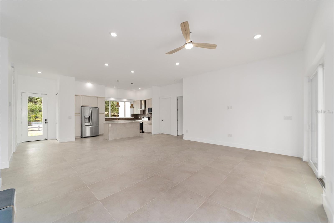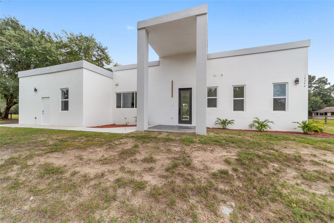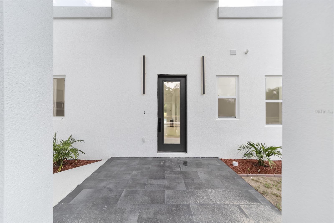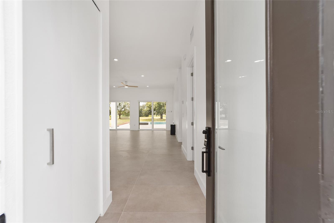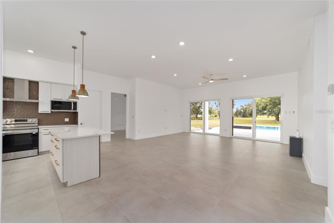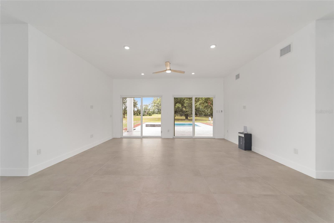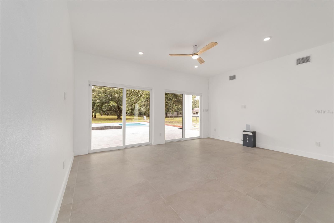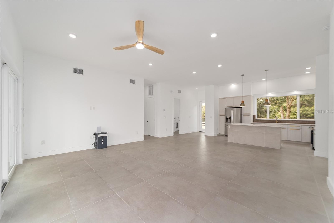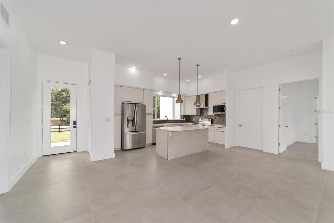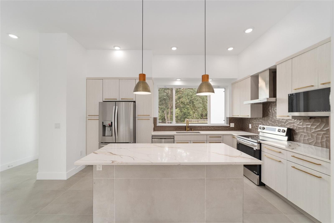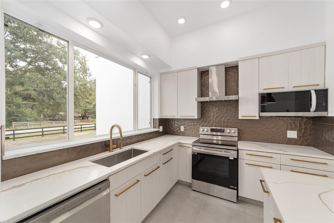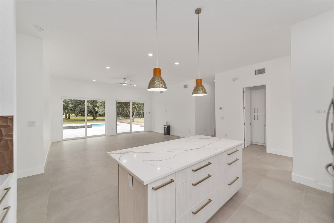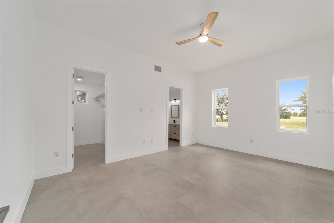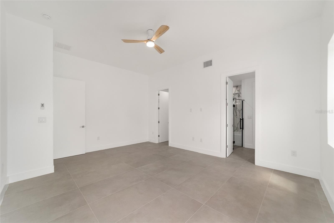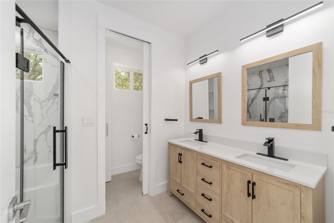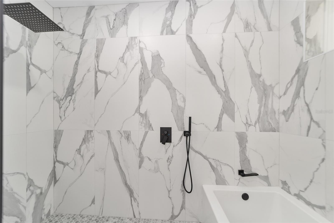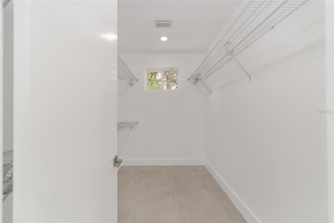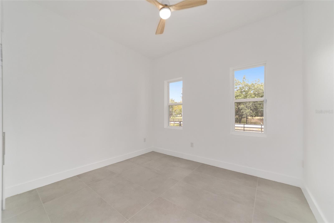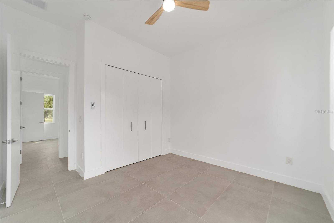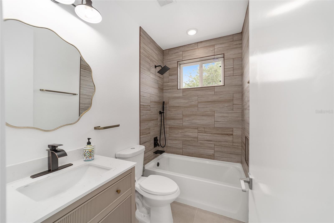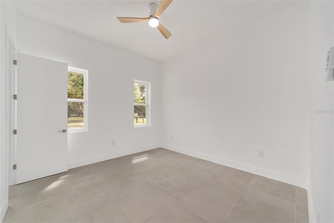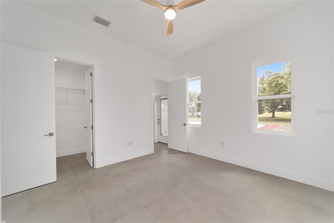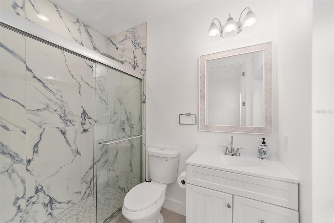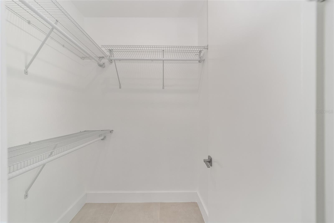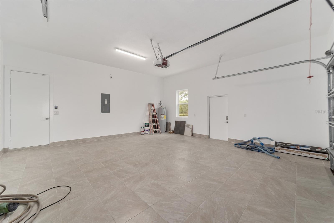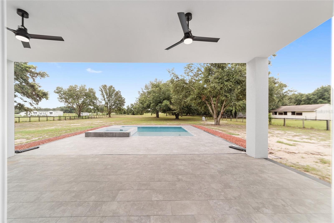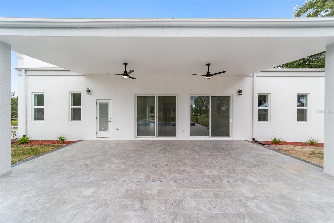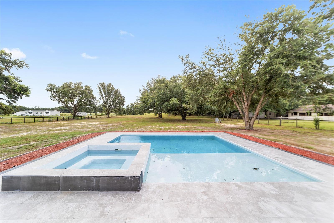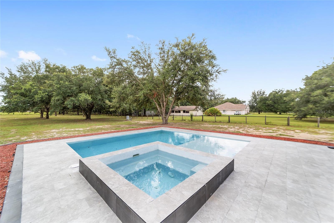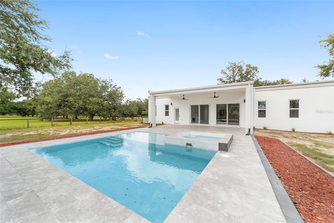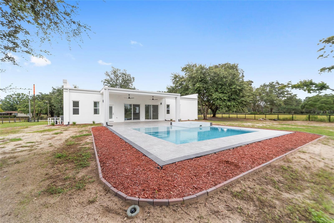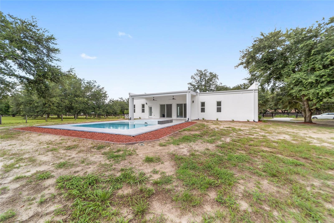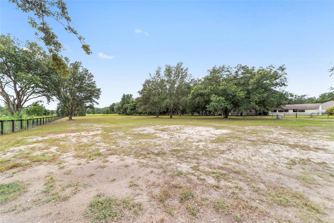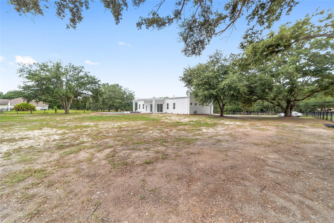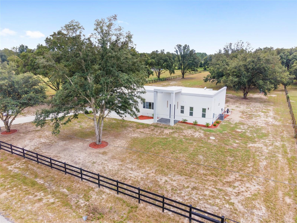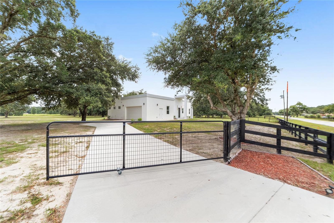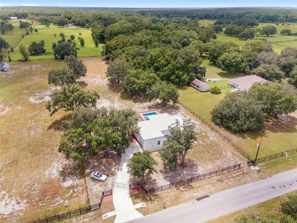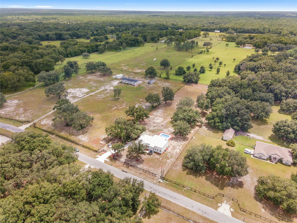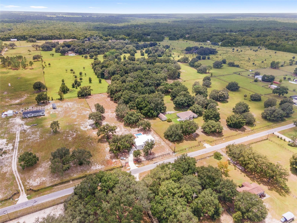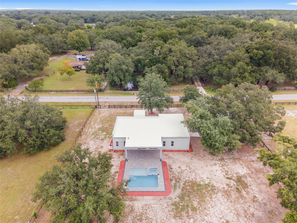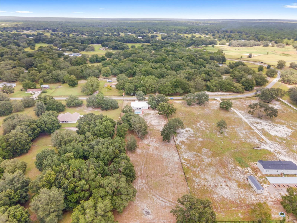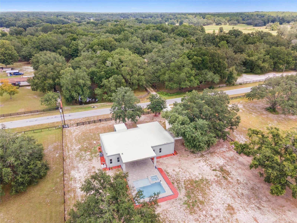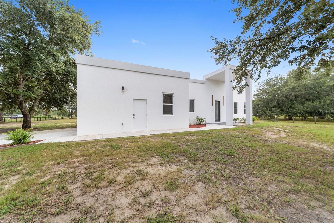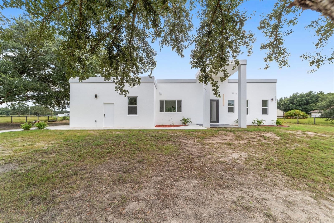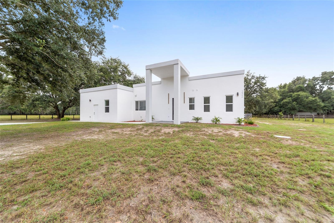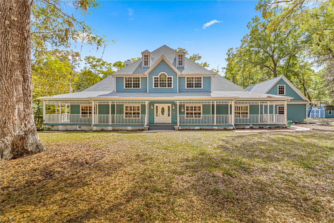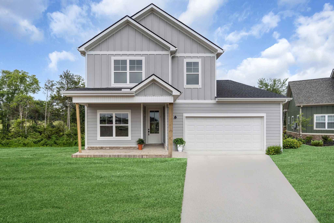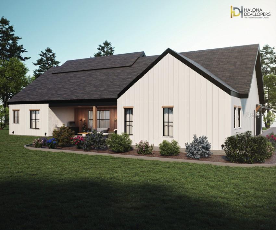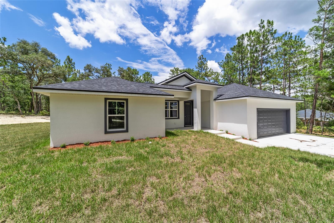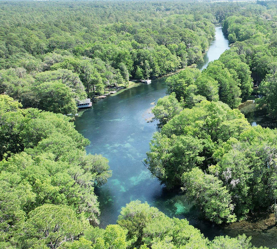12342 112th Street Road, DUNNELLON, FL 34432
Property Photos
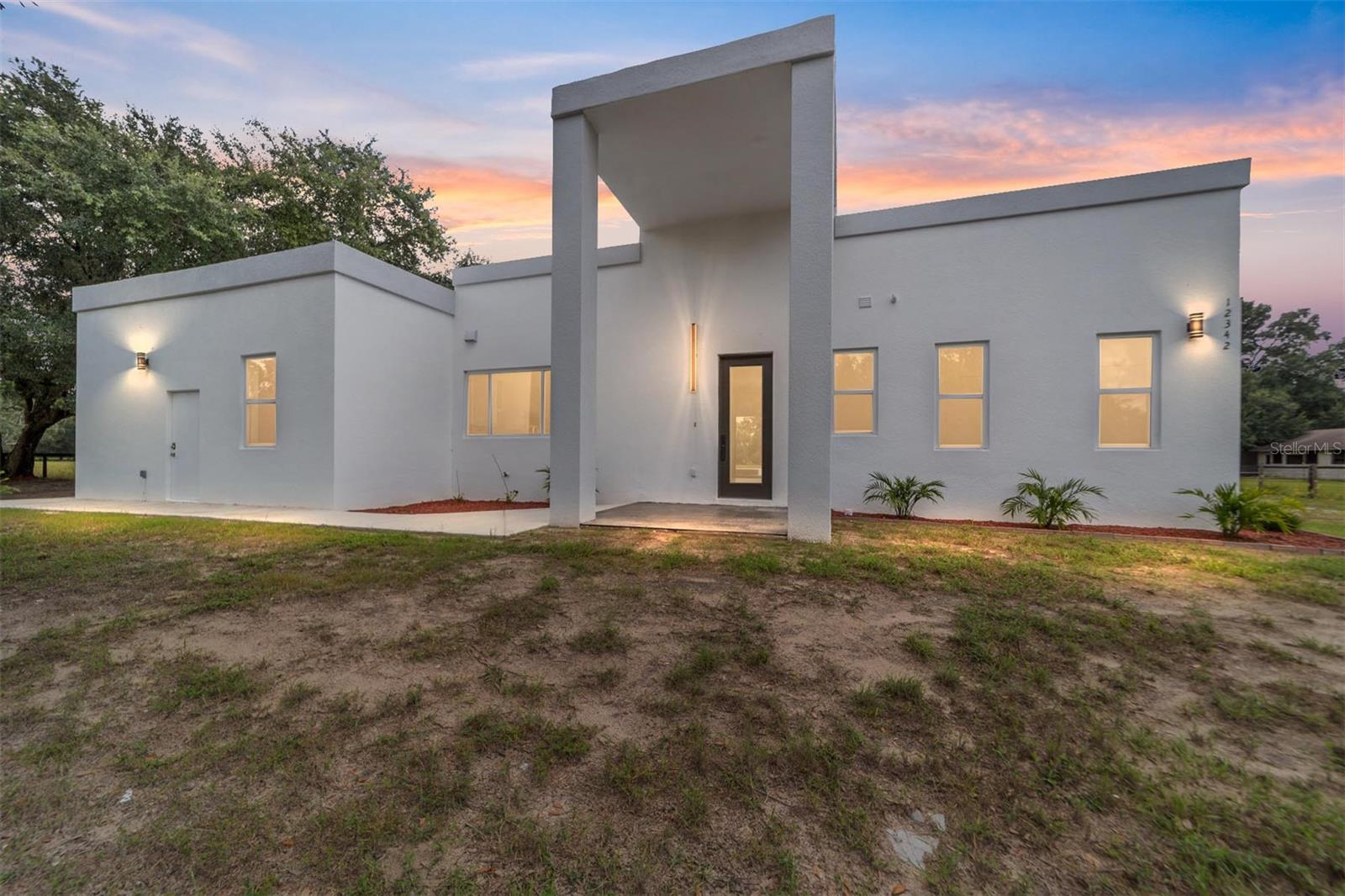
Would you like to sell your home before you purchase this one?
Priced at Only: $699,000
For more Information Call:
Address: 12342 112th Street Road, DUNNELLON, FL 34432
Property Location and Similar Properties
- MLS#: OM685927 ( Residential )
- Street Address: 12342 112th Street Road
- Viewed: 20
- Price: $699,000
- Price sqft: $243
- Waterfront: No
- Year Built: 2024
- Bldg sqft: 2874
- Bedrooms: 3
- Total Baths: 3
- Full Baths: 3
- Garage / Parking Spaces: 2
- Days On Market: 100
- Acreage: 2.27 acres
- Additional Information
- Geolocation: 29.0593 / -82.3247
- County: MARION
- City: DUNNELLON
- Zipcode: 34432
- Subdivision: Rolling Hills Un 02 A
- Elementary School: Dunnellon
- Middle School: Dunnellon
- High School: Dunnellon
- Provided by: PREMIER SOTHEBY'S INTERNATIONAL REALTY
- Contact: Madeline Franco-Sofield
- 352-509-6455
- DMCA Notice
-
DescriptionNestled between Dunnellon and Ocala, this Mediterranean style home offers the perfect balance of privacy and convenience. Just a short drive from local dining, shopping, and everyday amenities, the property is less than 20 miles from the World Equestrian Center, making it a prime location for equestrian enthusiasts. Built with insulated concrete forms, this home is engineered for ultimate safety, boasting hurricane resistance, tornado protection, and a concrete roof. Providing fortress like security for you and your loved ones. Inside, the three bedroom, three bath home features a thoughtfully designed split floor plan, offering privacy and comfort. One bedroom functions as a versatile in law suite, complete with a private bath, separate entrance and easy access to the pool. The interior is equally impressive, with soaring 12 foot ceilings, high end finishes, and a gourmet kitchen outfitted with quartz countertops, soft close cabinetry, and an open layout perfect for entertaining. The home comes equipped with StarLink internet, ensuring fast, reliable connectivity. Throughout the home, 24 inch porcelain tiles create a seamless, elegant flow. The luxurious baths feature walk in showers with intricate tile work and brass fixtures, adding a touch of sophistication. Step outside to your private pool and expansive lanai, where you can relax while overlooking the fully fenced 2.27 acre property. With A 3 zoning and no HOA restrictions, this land offers endless possibilities, whether for agriculture, pets or your personal hobbies. This property offers a blend of upscale living and peaceful, country charm. Don't miss the opportunity to make this serene escape your own. Schedule a showing today!
Payment Calculator
- Principal & Interest -
- Property Tax $
- Home Insurance $
- HOA Fees $
- Monthly -
Features
Building and Construction
- Builder Name: Umbral Construction
- Covered Spaces: 0.00
- Exterior Features: Lighting, Sliding Doors
- Fencing: Fenced, Wood
- Flooring: Tile
- Living Area: 1840.00
- Roof: Concrete
Property Information
- Property Condition: Completed
Land Information
- Lot Features: Oversized Lot, Paved, Zoned for Horses
School Information
- High School: Dunnellon High School
- Middle School: Dunnellon Middle School
- School Elementary: Dunnellon Elementary School
Garage and Parking
- Garage Spaces: 2.00
- Parking Features: Driveway, Garage Faces Side, Oversized
Eco-Communities
- Pool Features: Auto Cleaner, Deck, Gunite, In Ground, Outside Bath Access
- Water Source: Well
Utilities
- Carport Spaces: 0.00
- Cooling: Central Air
- Heating: Electric
- Pets Allowed: Yes
- Sewer: Septic Tank
- Utilities: Electricity Connected
Finance and Tax Information
- Home Owners Association Fee: 0.00
- Net Operating Income: 0.00
- Tax Year: 2023
Other Features
- Appliances: Convection Oven, Electric Water Heater, Microwave, Refrigerator
- Country: US
- Furnished: Unfurnished
- Interior Features: Ceiling Fans(s), Eat-in Kitchen, High Ceilings, Kitchen/Family Room Combo, Living Room/Dining Room Combo, Open Floorplan, Split Bedroom, Walk-In Closet(s)
- Legal Description: SEC 32 TWP 16 RGE 20 PLAT BOOK T PAGE 039 ROLLING HILLS UNIT 2-A BLK 2 THE WEST 164.81 FT OF LOT 11
- Levels: One
- Area Major: 34432 - Dunnellon
- Occupant Type: Vacant
- Parcel Number: 3496-002-111
- Style: Contemporary, Mediterranean
- View: Trees/Woods
- Views: 20
- Zoning Code: A3
Similar Properties
Nearby Subdivisions
Bel Lago - South Hamlet
Bel Lago South Hamlet
Blue Cove Un 02
Blue Cove Un 1
Blue Run Terrace
Dunnellon Heights
Dunnellon Oaks
Fisks Sub
Florida Highlands
Florida Hlnds
Grand Park
Grand Park North
High Cotton Farms
Indian Cove Farms
Juliette Falls
Juliette Falls
Juliette Falls 01 Rep
Juliette Falls 02 Replat
Juliette Falls 2nd Rep
Kp Sub
Neighborhood 9316 Rolling Ran
None
Not In Hernando
Not On List
Rainbow Lakes Estate
Rainbow River Acres
Rainbow Spgs
Rainbow Spgs 05 Rep
Rainbow Spgs 5th Rep
Rainbow Spgs Country Club Esta
Rainbow Spgs Fifth Re
Rainbow Spgs Fifth Rep
Rainbow Spgs Fr
Rainbow Spgs The Forest
Rainbow Springs
Rainbow Springs Cc
Rainbow Springs Country Club E
Rio Vista
Rippling Waters
Rolling Hills
Rolling Hills 01
Rolling Hills 02
Rolling Hills 02a
Rolling Hills 1
Rolling Hills Un 01
Rolling Hills Un 01 A
Rolling Hills Un 02
Rolling Hills Un 02 A
Rolling Hills Un 05
Rolling Hills Un 1
Rolling Hills Un One
Rolling Hills Un Two
Rolling Nhills Un 2
Rolling Ranch Estate
Rolling Ranch Estates
Spruce Creek Preserve
Spruce Creek Preserve 03
Spruce Creek Preserve Ii
Spruce Creek Preserve Via
Spruce Crk Preserve 06
Tompkins Georges Add
Town Of Dunnellon
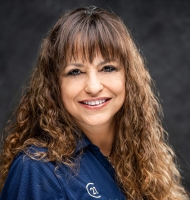
- Marie McLaughlin
- CENTURY 21 Alliance Realty
- Your Real Estate Resource
- Mobile: 727.858.7569
- sellingrealestate2@gmail.com

