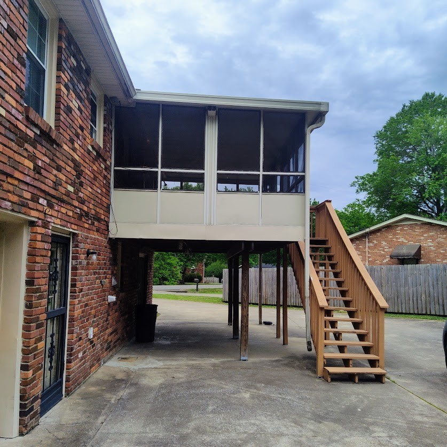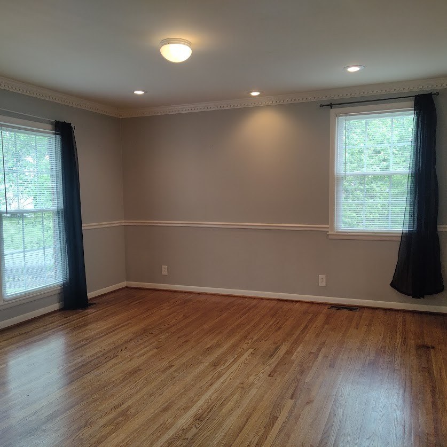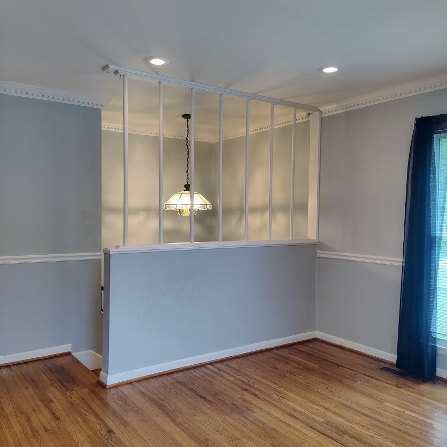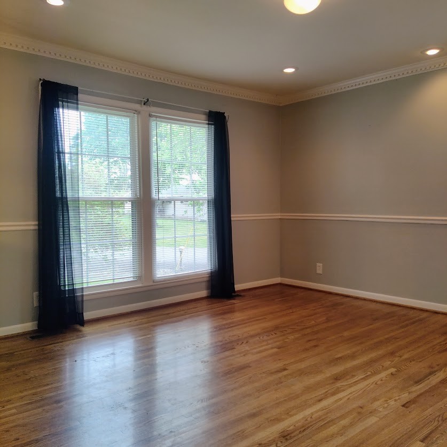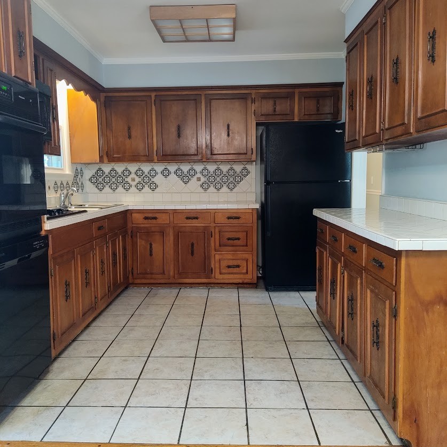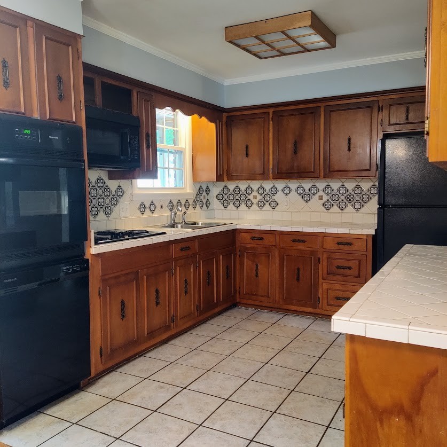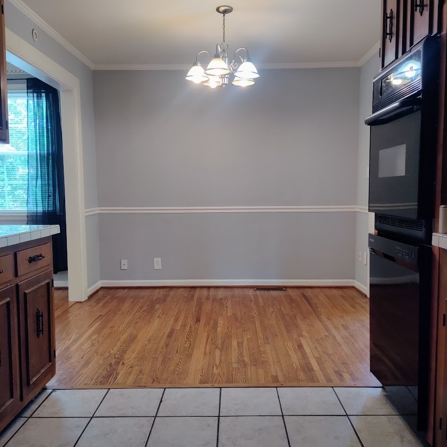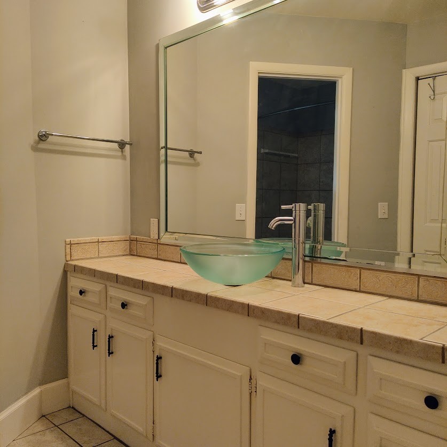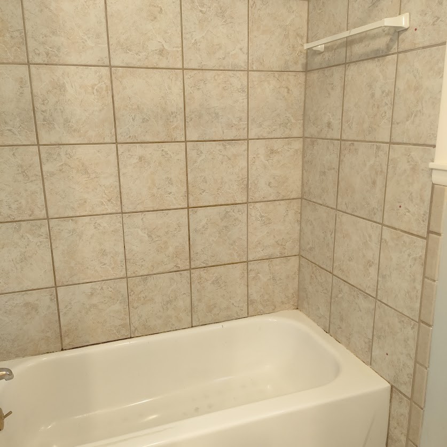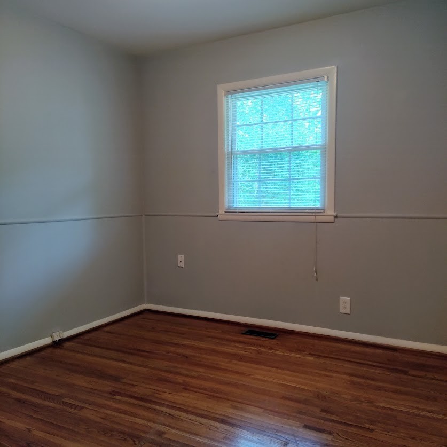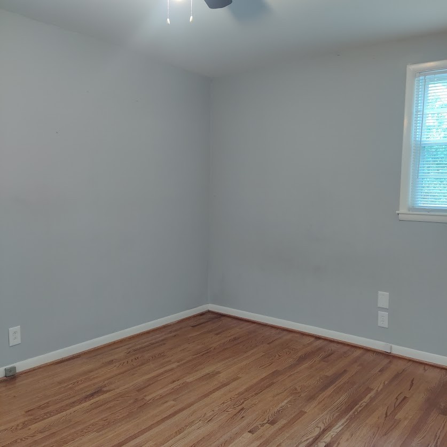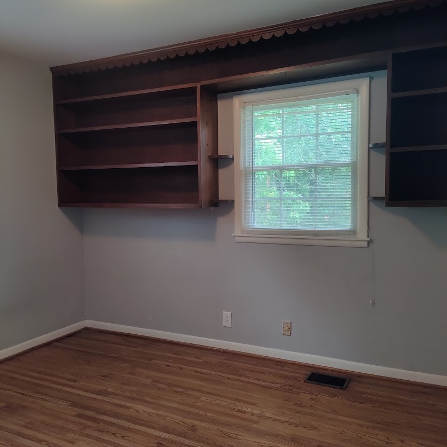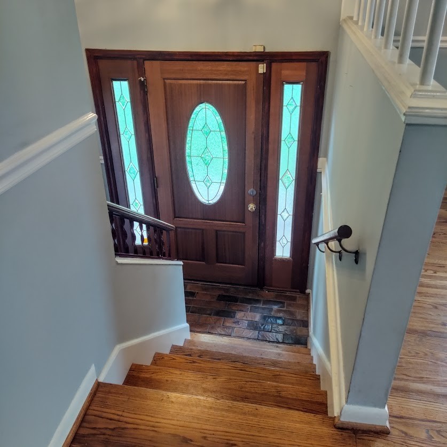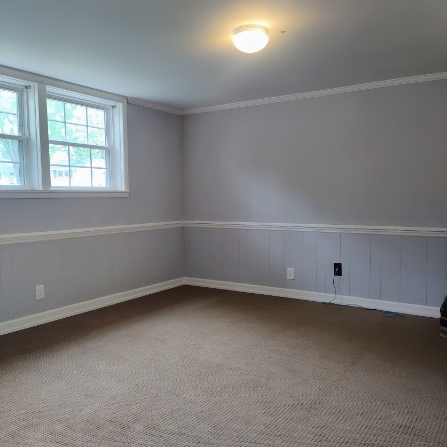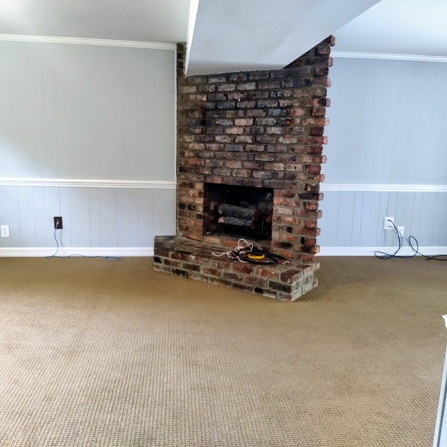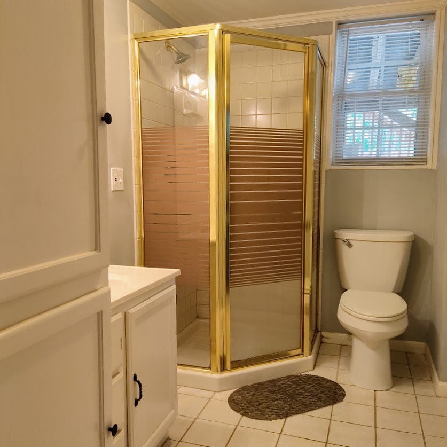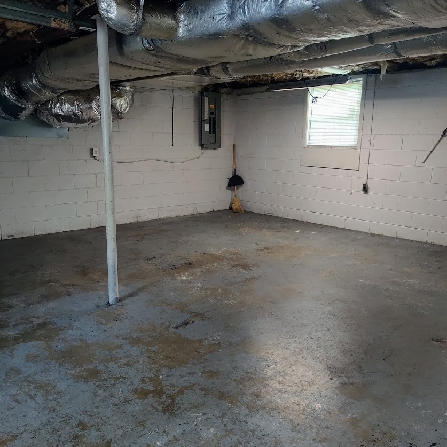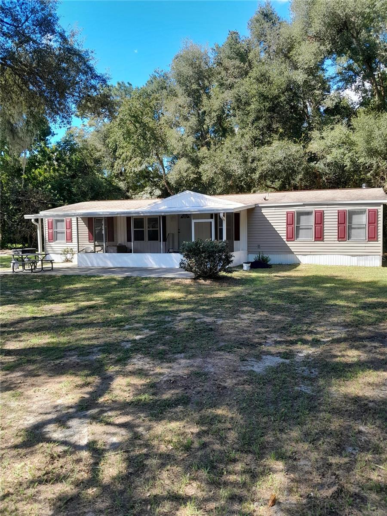17411 18th Street, SILVER SPRINGS, FL 34488
Property Photos
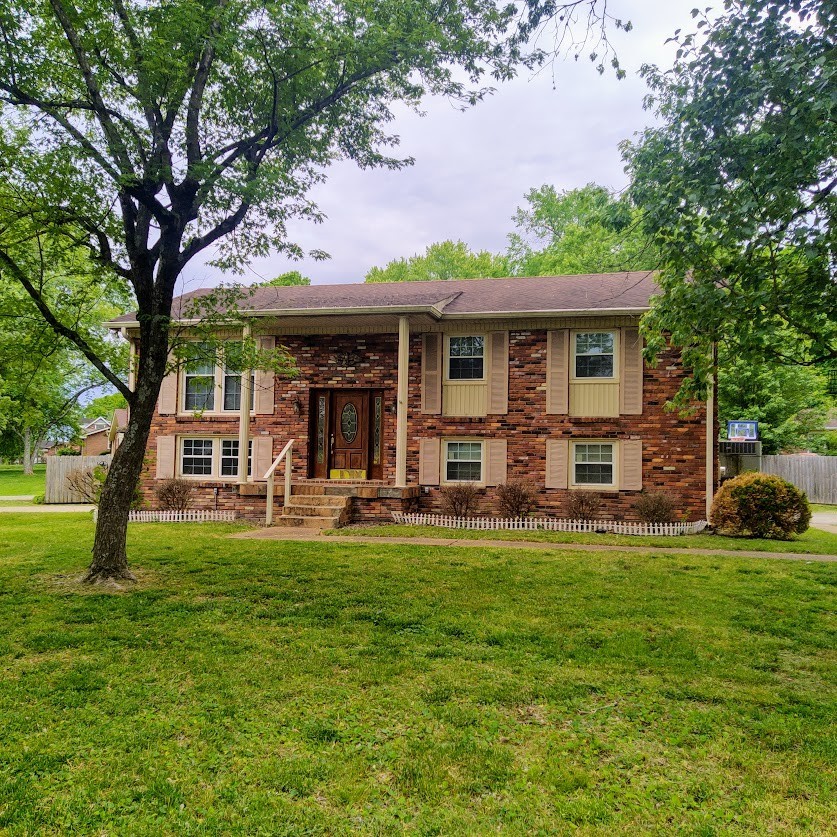
Would you like to sell your home before you purchase this one?
Priced at Only: $169,900
For more Information Call:
Address: 17411 18th Street, SILVER SPRINGS, FL 34488
Property Location and Similar Properties
- MLS#: OM686420 ( Residential )
- Street Address: 17411 18th Street
- Viewed: 3
- Price: $169,900
- Price sqft: $110
- Waterfront: No
- Year Built: 1976
- Bldg sqft: 1550
- Bedrooms: 2
- Total Baths: 2
- Full Baths: 2
- Garage / Parking Spaces: 2
- Days On Market: 61
- Additional Information
- Geolocation: 29.1701 / -81.8628
- County: MARION
- City: SILVER SPRINGS
- Zipcode: 34488
- Subdivision: Silver Spgs Village
- Provided by: ROUNTREE REALTY CORP.
- Contact: Todd Fambrough
- 352-572-1739
- DMCA Notice
-
Description2 bedroom, 2 bath site built home, new 2021 PV Solar Panel on the roof, 2020 central heat & A/C unit and ductwork. 2022 250 gallon propane tank, new in 2022 garage door, attached one car garage, car carport, covered front porch, 10x12 screen room, 12x20 storage building and a paved road chain link fenced lot. Inside features 2019 laminate flooring, 2019 updated kitchen, gas range, tile showers and a generator hook up in the garage. The owners state that their power bill before the solar panels ran over $100 per month. With the solar panels the bill has been cut to $50 to $70 per month according to the owners. The home has access to a great Community Boat ramp leading to some of the best big bass fishing, kayaking, boating & jet skiing anywhere! Home is located in the Ocala National Forest which affords you almost a million acres of Forest to roam, 600 lakes, 2 rivers, Juniper Springs, Silver Glen Springs, Salt Springs, Swimming, Skiing, Big BASS Fishing, Boating, Camping, Hiking, Horse back riding and some of the best ATV riding anywhere. Daytona Beach is just 1 hour away. Let the fun begin! You need it!
Payment Calculator
- Principal & Interest -
- Property Tax $
- Home Insurance $
- HOA Fees $
- Monthly -
Features
Building and Construction
- Covered Spaces: 0.00
- Exterior Features: Private Mailbox, Sidewalk, Sliding Doors
- Fencing: Chain Link
- Flooring: Laminate, Luxury Vinyl
- Living Area: 1018.00
- Other Structures: Shed(s)
- Roof: Shingle
Garage and Parking
- Garage Spaces: 1.00
- Open Parking Spaces: 0.00
- Parking Features: Garage Door Opener
Eco-Communities
- Water Source: Public
Utilities
- Carport Spaces: 1.00
- Cooling: Central Air
- Heating: Central, Gas
- Pets Allowed: Cats OK, Dogs OK
- Sewer: Septic Tank
- Utilities: Electricity Connected, Water Connected
Finance and Tax Information
- Home Owners Association Fee: 25.00
- Insurance Expense: 0.00
- Net Operating Income: 0.00
- Other Expense: 0.00
- Tax Year: 2023
Other Features
- Appliances: Range, Refrigerator
- Association Name: Kristen Barnes
- Association Phone: 352-512-8630
- Country: US
- Interior Features: Primary Bedroom Main Floor, Thermostat
- Legal Description: SEC 24 TWP 15 RGE 24 PLAT BOOK M PAGE 079 SILVER SPRINGS VILLAGE BLK B LOT 4
- Levels: One
- Area Major: 34488 - Silver Springs
- Occupant Type: Owner
- Parcel Number: 3269-002-004
- Zoning Code: R4
Similar Properties
Nearby Subdivisions
Grahamville
Half Moon Homesites
Lake Charles Campsities
Landolakes Estates
Not On List
Oakwood
Silver Creek
Silver Hammock Preserve
Silver Lakes Acres
Silver Lakes Acres 02
Silver Mdws
Silver Mdws Central
Silver Mdws North
Silver Run Forest
Silver Spgs Village
Trails East
Tri Lakes Manor
Trilakes Manor
Trls East Sub
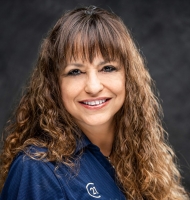
- Marie McLaughlin
- CENTURY 21 Alliance Realty
- Your Real Estate Resource
- Mobile: 727.858.7569
- sellingrealestate2@gmail.com

