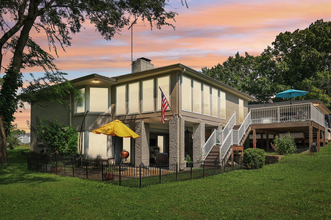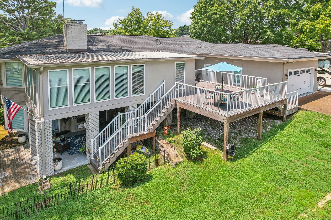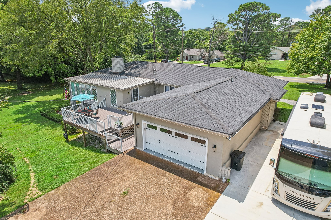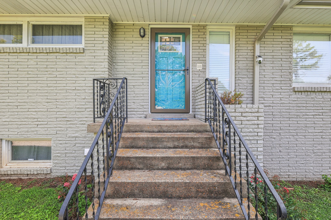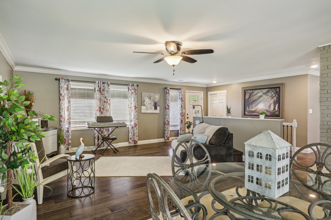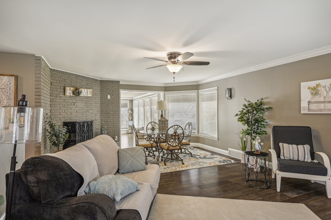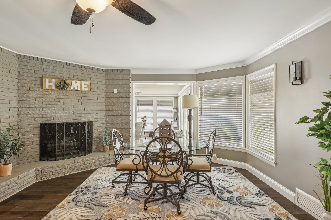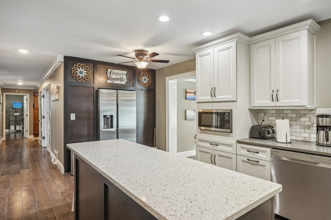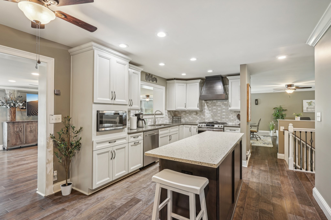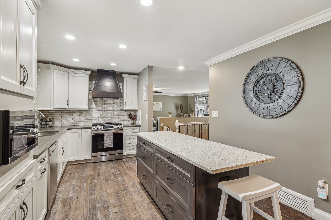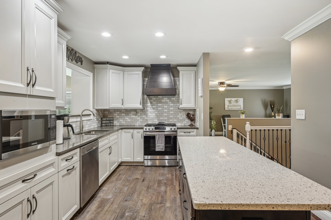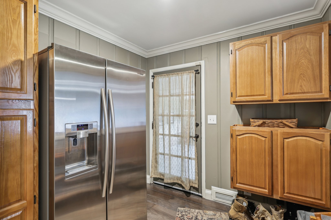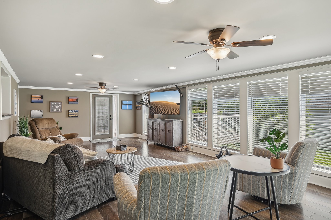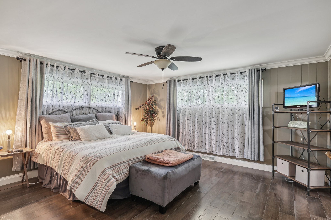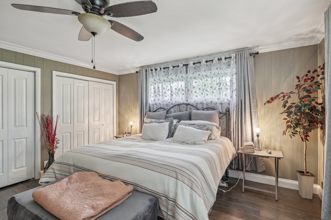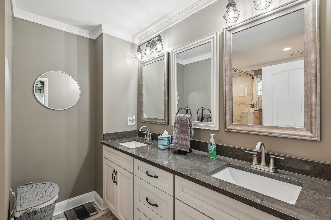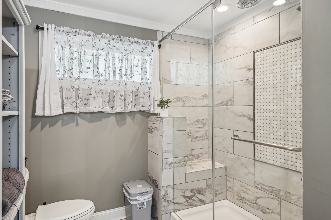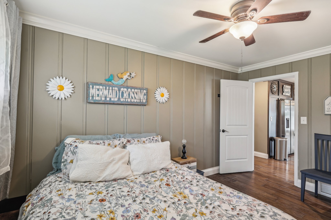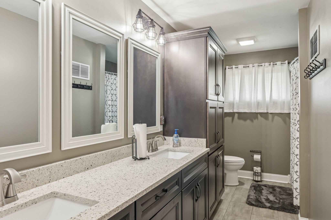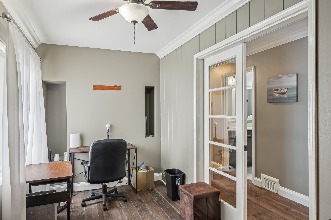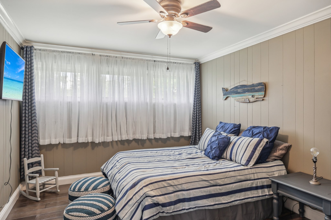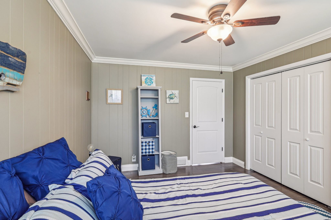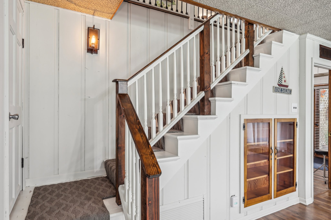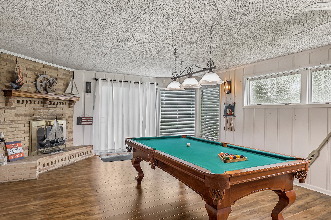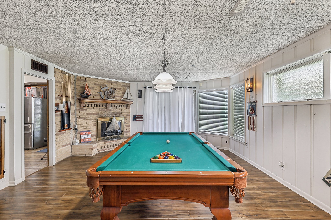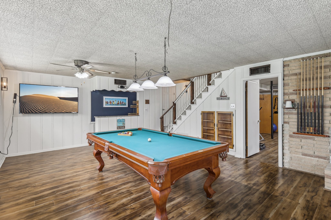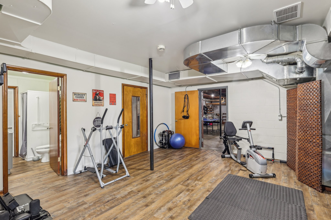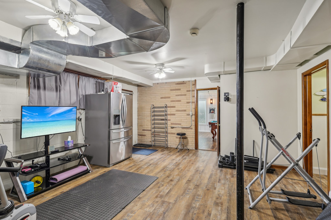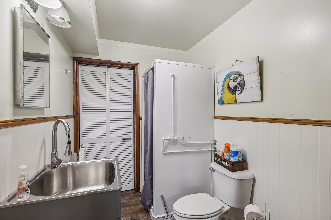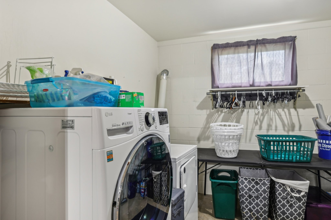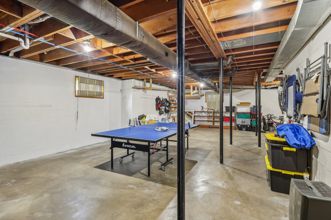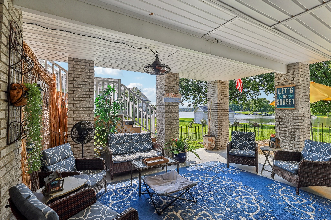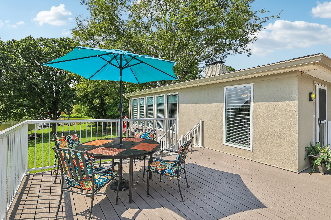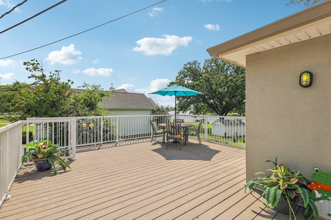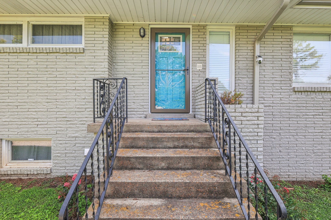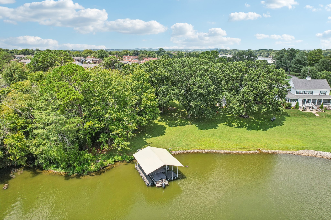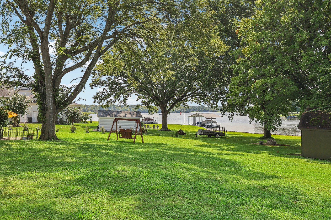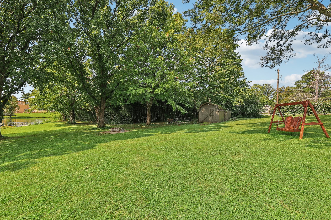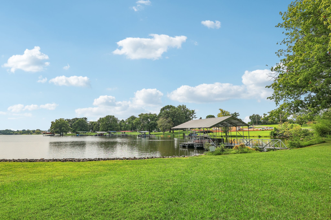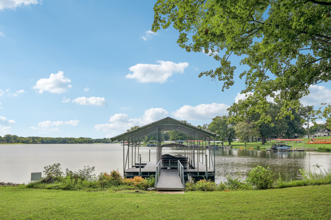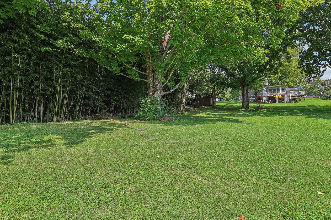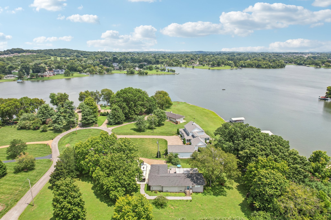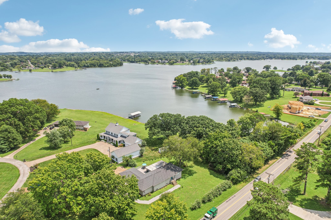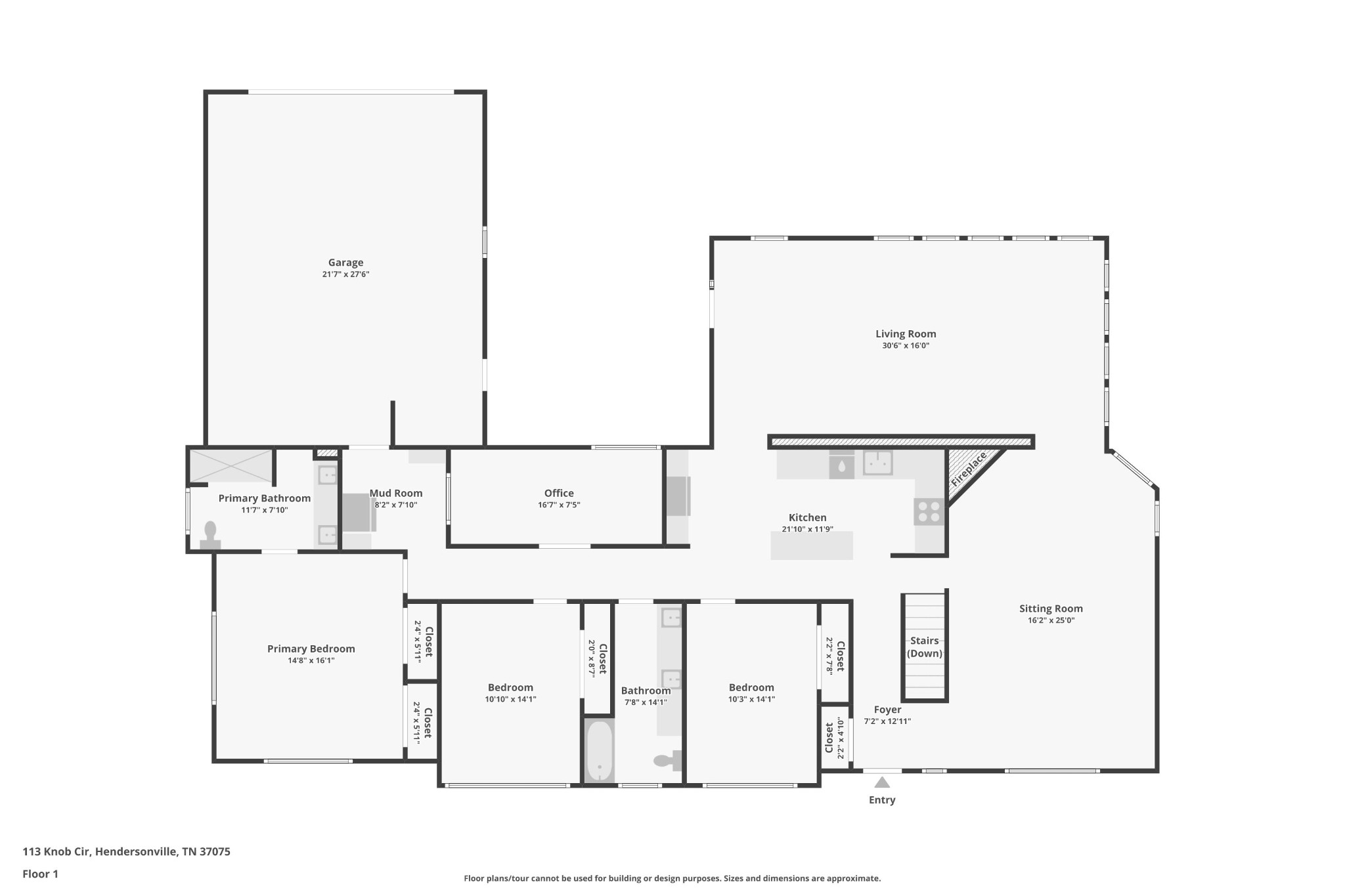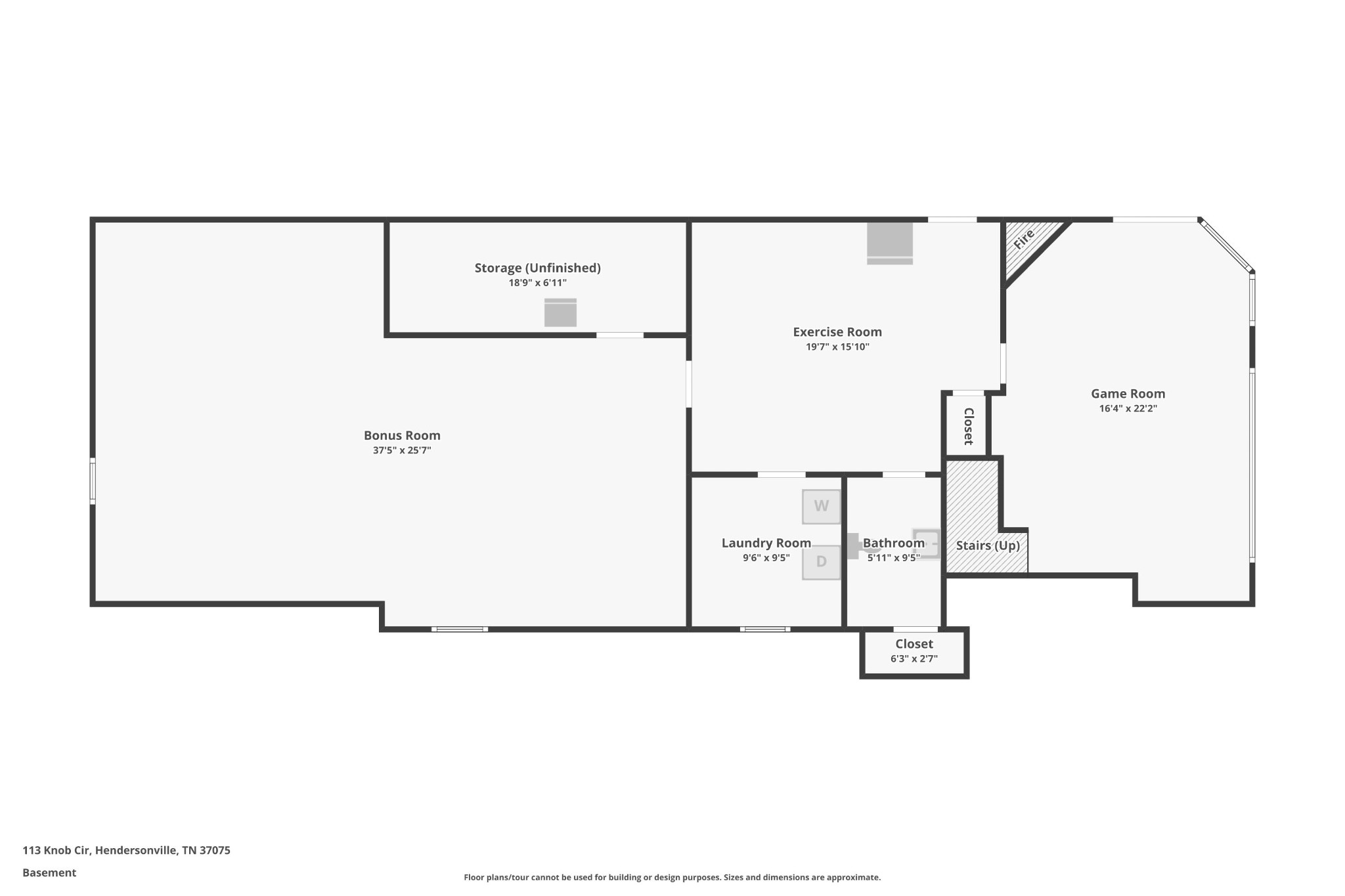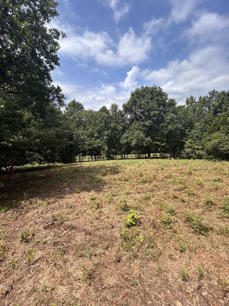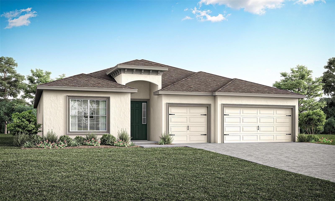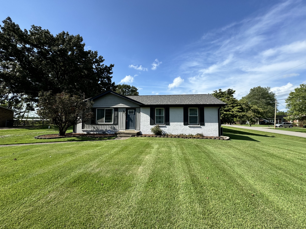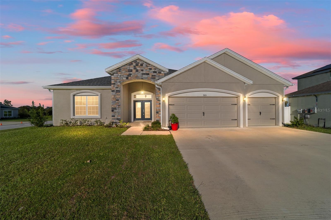4011 47th Place, OCALA, FL 34480
Property Photos
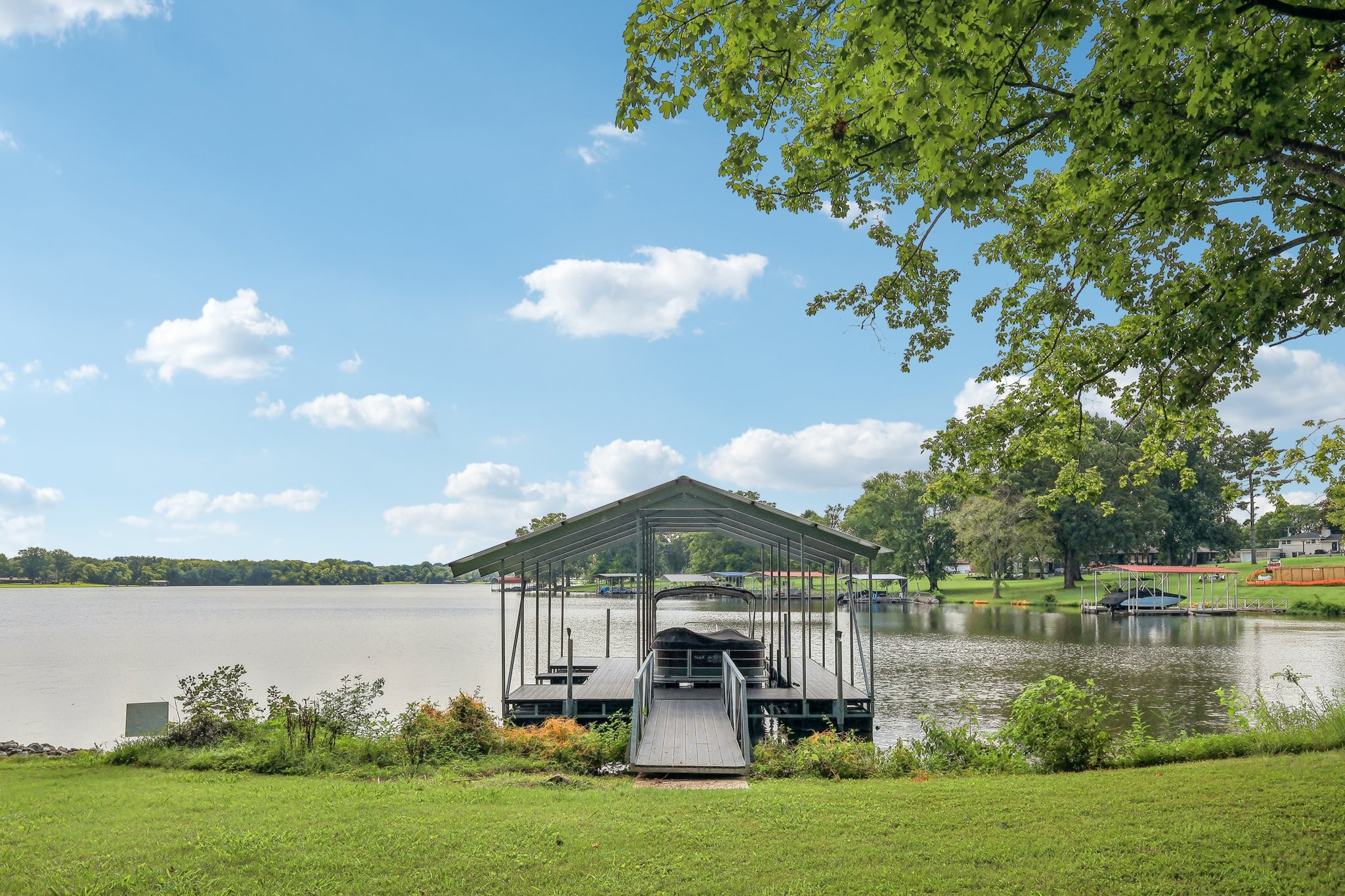
Would you like to sell your home before you purchase this one?
Priced at Only: $425,000
For more Information Call:
Address: 4011 47th Place, OCALA, FL 34480
Property Location and Similar Properties
- MLS#: OM686422 ( Residential )
- Street Address: 4011 47th Place
- Viewed: 19
- Price: $425,000
- Price sqft: $126
- Waterfront: No
- Year Built: 1972
- Bldg sqft: 3378
- Bedrooms: 3
- Total Baths: 3
- Full Baths: 2
- 1/2 Baths: 1
- Garage / Parking Spaces: 2
- Days On Market: 66
- Acreage: 1.38 acres
- Additional Information
- Geolocation: 29.1403 / -82.0795
- County: MARION
- City: OCALA
- Zipcode: 34480
- Subdivision: Kozicks
- Elementary School: Shady Hill Elementary School
- Middle School: Osceola Middle School
- High School: Forest High School
- Provided by: SELLSTATE NEXT GENERATION REAL
- Contact: Andrea Ehmann
- 352-387-2383
- DMCA Notice
-
DescriptionRemodeled 3 Bed 2 1/2 bath home located in sought after SE Ocala neighborhood in desirable school zones. You'll enjoy 1.38 peaceful acres of land while having the convenience of being close to downtown Ocala and all the amenities it has to offer! As you enter, you are welcomed in by beautiful travertine look tile, and a family room with laminate flooring off to your right. From the family room, you'll continue on to another spacious room, currently being used as formal dining, complimented with an entire wall of book shelves and a beautiful wood burning fire place. From the dining room you'll enter the breakfast nook and tastefully updated kitchen with butcher block counters and stainless steel appliances. Just on the other side of the kitchen, you'll discover a quiet room tucked away that would be perfect for an office or sitting room. Beyond the kitchen is your half bath and doors leading into the garage and back yard. The other side of the home offers a spacious hallway that hosts 2 large storage closets and leads to 2 oversized guest bedrooms, fully appointed guest bath, and Primary bedroom that boasts its own beautifully updated En suite and walk in closet. Head out back to your large patio and sand box area to enjoy your peaceful and private back yard. New roof being installed January. This home offers plenty of storage closets and all bedrooms have ample closet space. Home is equipped with 2 water heaters and a water softener and 3 stage filtration system.
Payment Calculator
- Principal & Interest -
- Property Tax $
- Home Insurance $
- HOA Fees $
- Monthly -
Features
Building and Construction
- Covered Spaces: 0.00
- Exterior Features: Lighting, Rain Gutters
- Flooring: Ceramic Tile, Laminate
- Living Area: 2082.00
- Other Structures: Shed(s)
- Roof: Shingle
Land Information
- Lot Features: Cleared, Oversized Lot
School Information
- High School: Forest High School
- Middle School: Osceola Middle School
- School Elementary: Shady Hill Elementary School
Garage and Parking
- Garage Spaces: 2.00
- Parking Features: Driveway
Eco-Communities
- Water Source: Well
Utilities
- Carport Spaces: 0.00
- Cooling: Central Air
- Heating: Electric
- Sewer: Septic Tank
- Utilities: Electricity Connected
Finance and Tax Information
- Home Owners Association Fee: 0.00
- Net Operating Income: 0.00
- Tax Year: 2023
Other Features
- Appliances: Dishwasher, Electric Water Heater, Range, Refrigerator, Water Filtration System, Water Softener
- Country: US
- Interior Features: Eat-in Kitchen, Primary Bedroom Main Floor, Solid Surface Counters, Walk-In Closet(s)
- Legal Description: SEC 35 TWP 15 RGE 22 PLAT BOOK UNR PAGE 148 KOZICKS BLK 4 LOT 14 BEING MORE PARTICULARLY DESC AS: COM AT THE NE COR OF S 1/2 OF SW 1/4 OF NE 1/4 OF SEC 35 TH S 89-46-41 W 30 FT TH S 00-07-26 E 652.66 FT TH S 26-30-08 W 411.32 FT TH S 89-52-14 W 1111. 05 FT TH S 89-52-43 W 232.35 FT TH S 00-08-03 E 300.23 FT TO THE POB TH S 89-53-55 W 200 FT TH S 00-08-03 E 330.16 FT TH N 89-55-08 E 200 FT TH N 00-08-03 W 330.23 FT TO THE POB EXC S 30 FT FOR RD ROW
- Levels: One
- Area Major: 34480 - Ocala
- Occupant Type: Owner
- Parcel Number: 3132-004-014
- Style: Ranch
- Views: 19
- Zoning Code: A1
Similar Properties
Nearby Subdivisions
Arbors
Bellechase Laurels
Bellechase Oak Hammock
Bellechase Villas
Bellechase Willows
Bellechase Woodlands
Big Rdg Acres
Carriage Trail
Carriage Trail Un 02
Citrus Park
Clines Add
Cooperleaf
Copperleaf
Country Clubocala Un 01
Country Clubocala Un 02
Country Clubocala Un I
Country Estate
Dalton Woods
Falls Of Ocala
Florida Orange Grove Corp
Golden Glen
Hawks 02
Hawks Lndg
Hi Cliff Heights
Indian Meadows
Indian Pine
Indian Pines
Indian Pines Add 01
Indian Pines V
Kozicks
Legendary Trls
Magnolia Forest
Magnolia Manor
Magnolia Park
Magnolia Pointe
Magnolia Pointe Ph 01
Magnolia Pointe Ph 2
Magnolia Villa East
Magnolia Villas East
Magnolia Villas West
Maplewood Area
Mcateer Acres First Add
Montague
No Sub
No Subdivision
None
Not On List
Oak Hill
Oakhurst 01
Other
Quail Rdg
Sabal Park
Shadow Woods Add 01
Shadow Woods Second Add
Silver Spgs Shores 10
Silver Spgs Shores 24
Silver Spgs Shores 25
Silver Spgs Shores Un 24
Silver Spgs Shores Un 25
Silver Spgs Shores Un 55
Silver Springs Shores
Sleepy Hollow
South Oak
Springhill Rep
Summercrest
Sun Tree
Suntree Sec 02
Turning Hawk Ranch Un 02
Vinings
Westgate
Whisper Crest
Willow Oaks Un 01
Wineberry
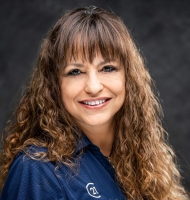
- Marie McLaughlin
- CENTURY 21 Alliance Realty
- Your Real Estate Resource
- Mobile: 727.858.7569
- sellingrealestate2@gmail.com

