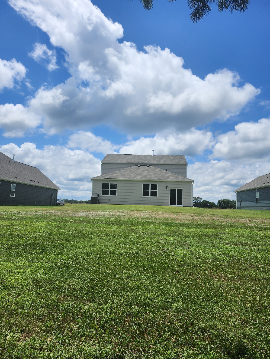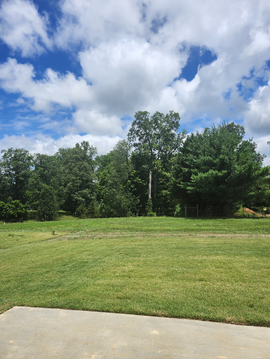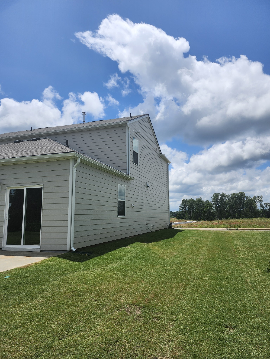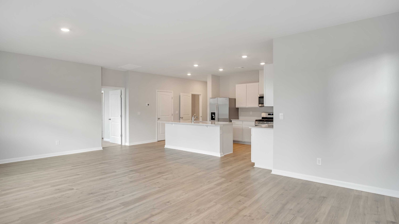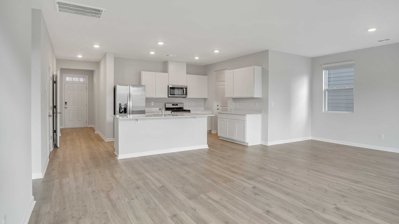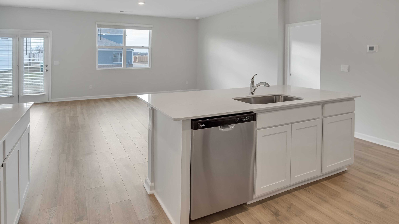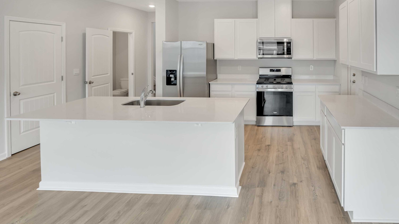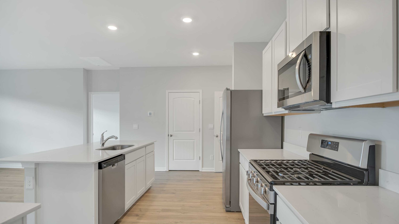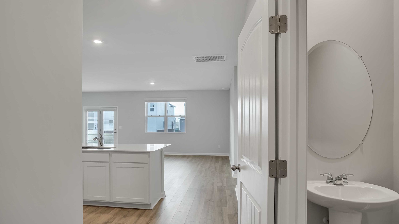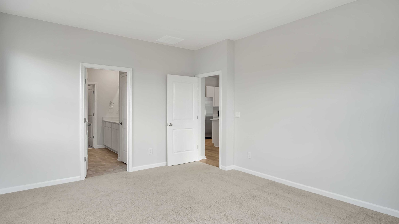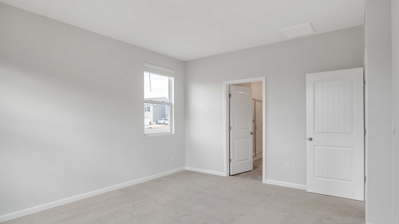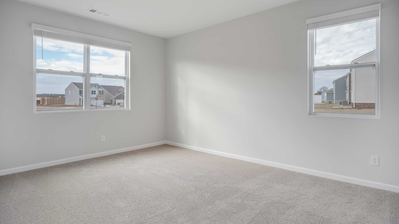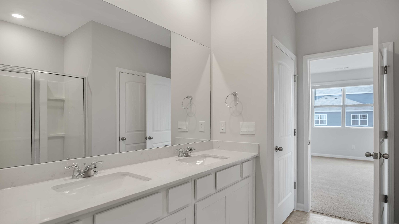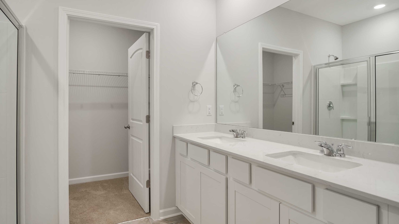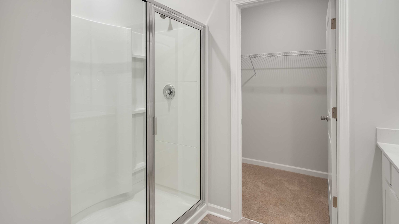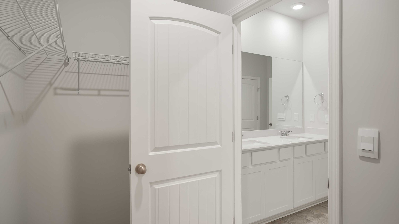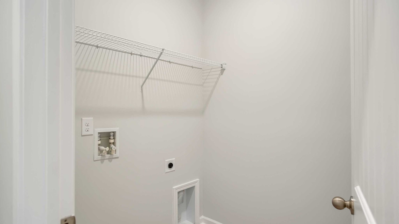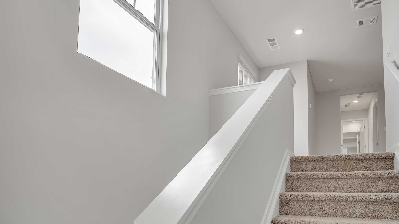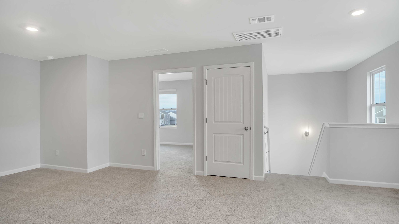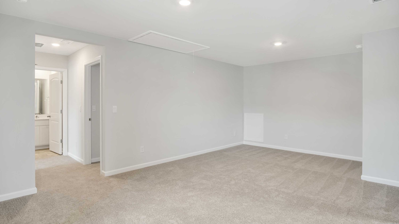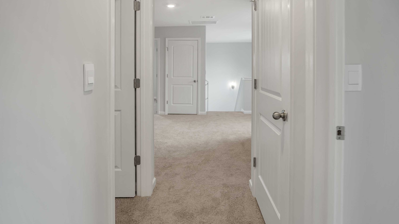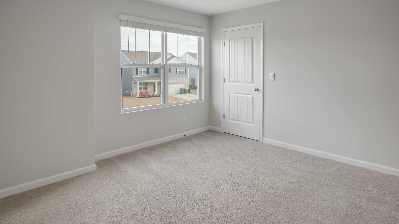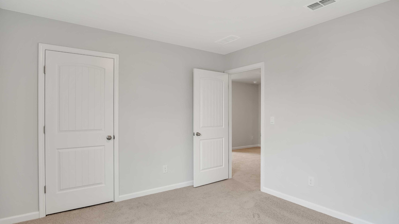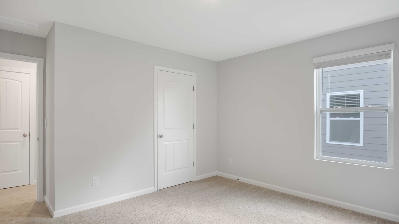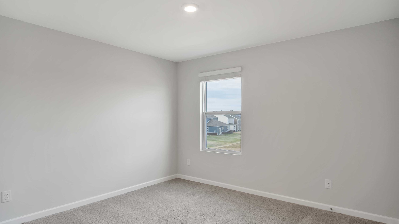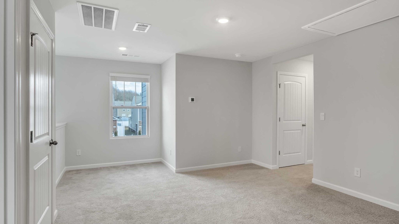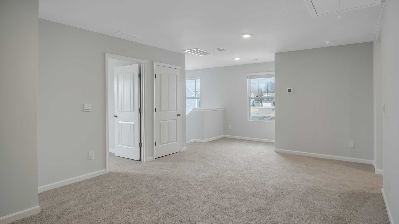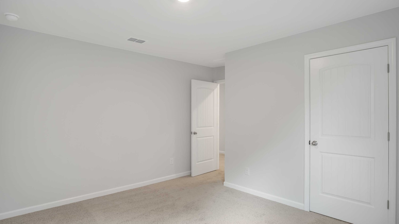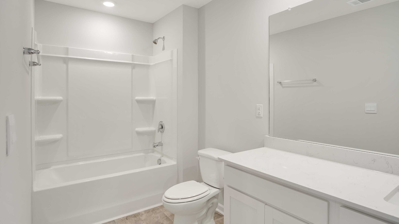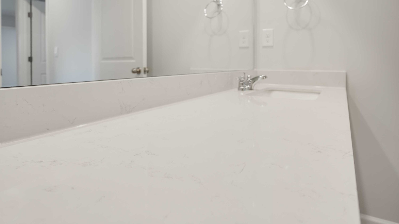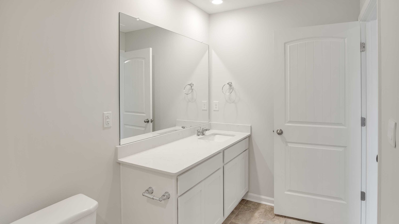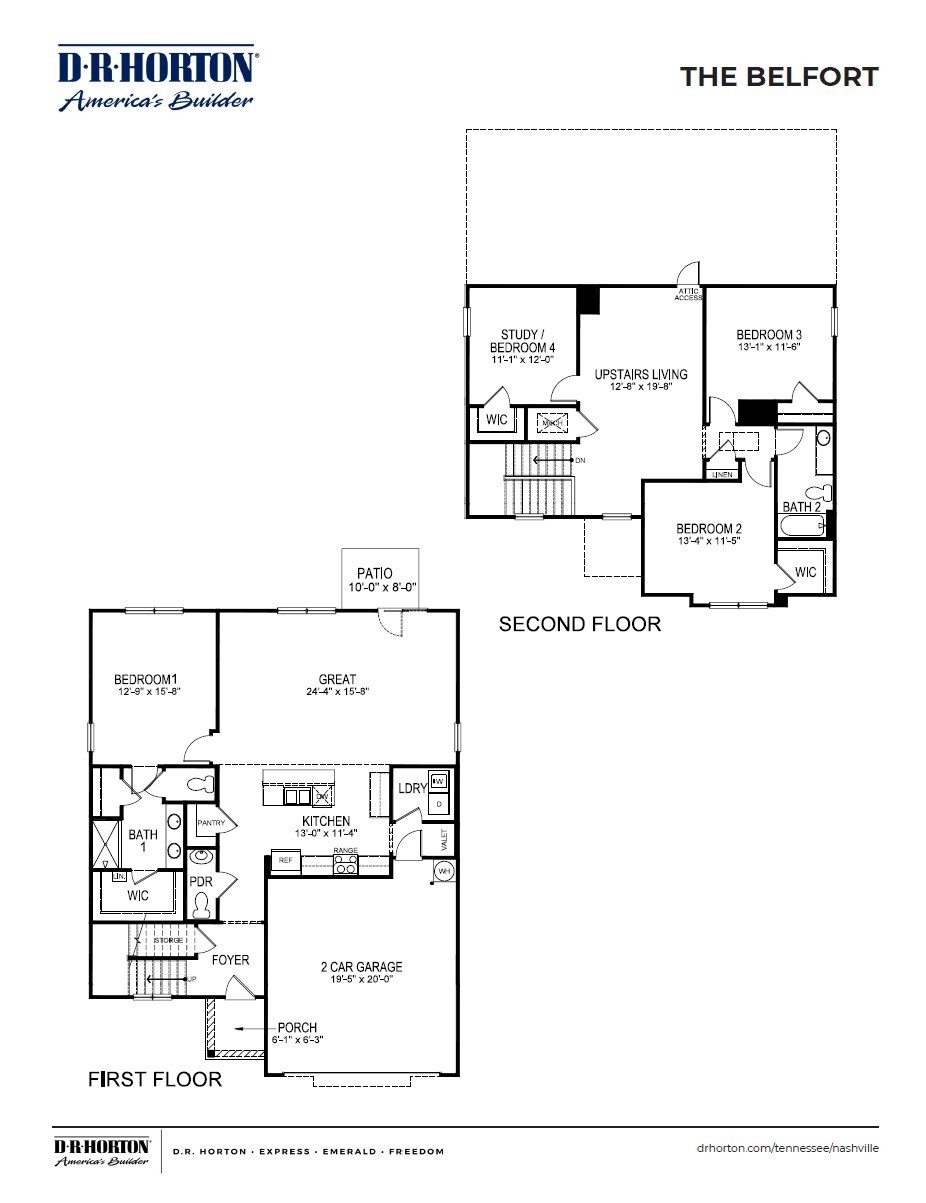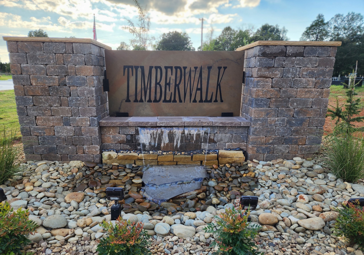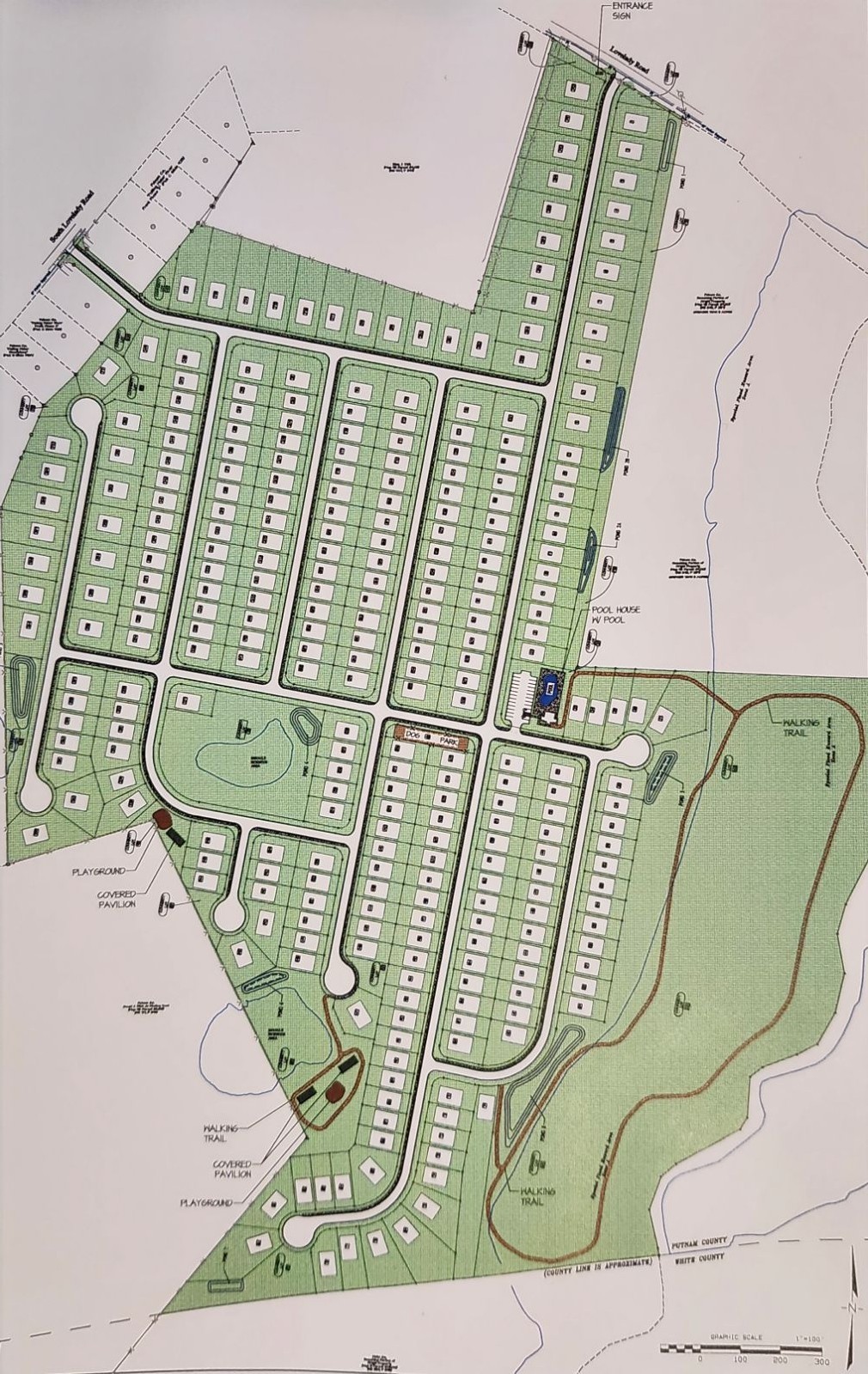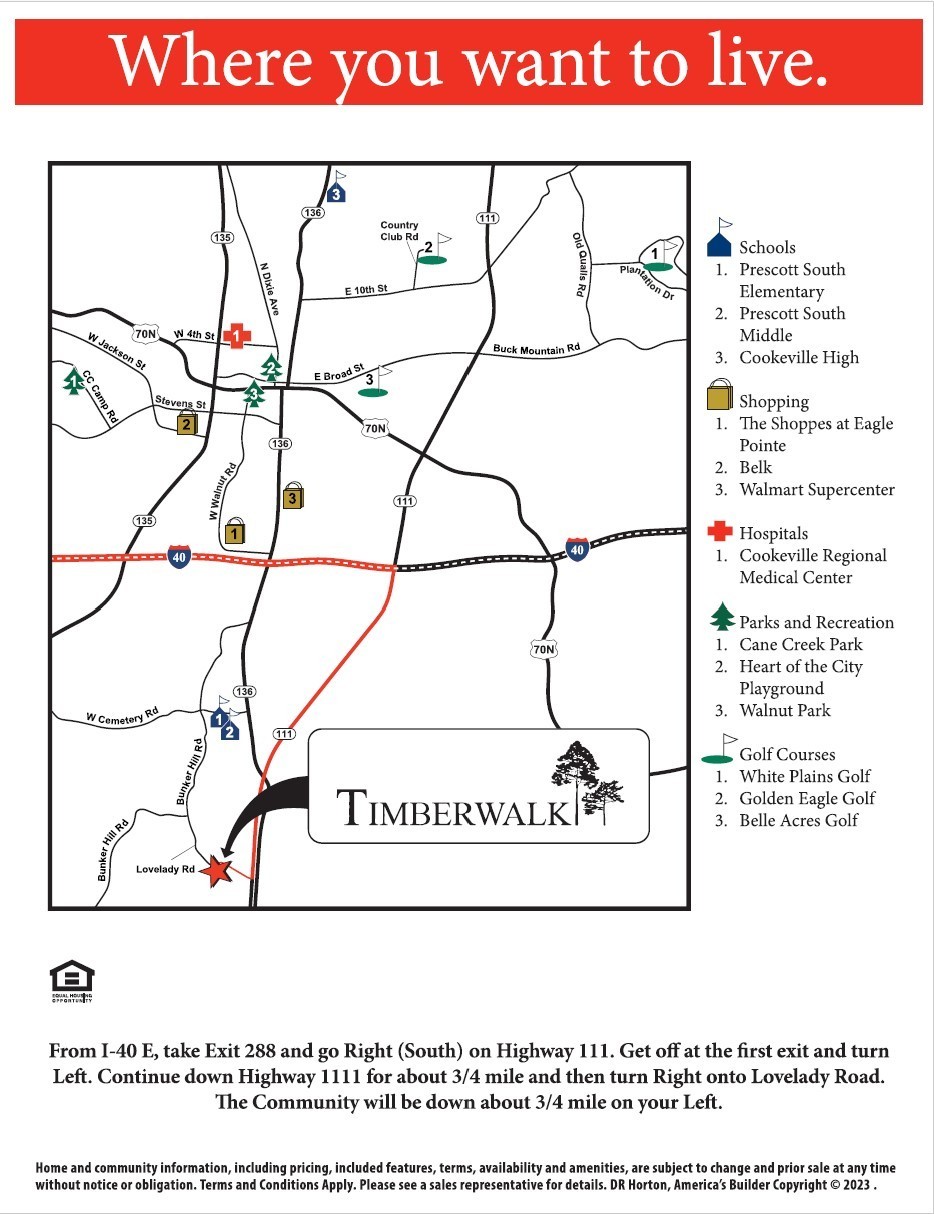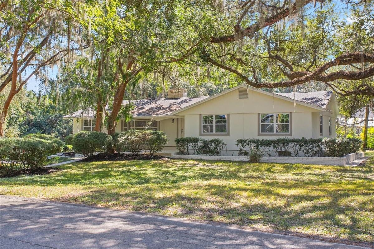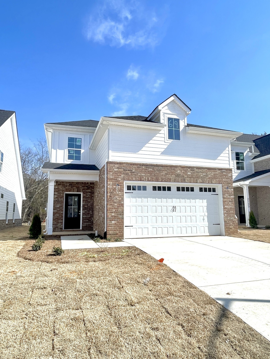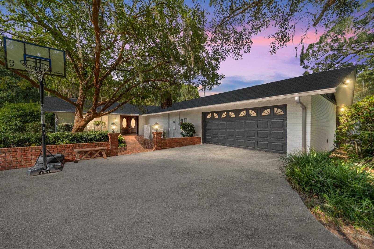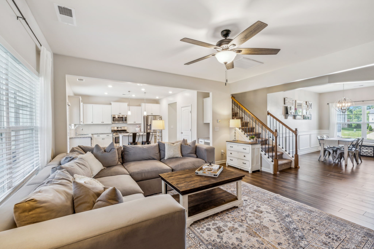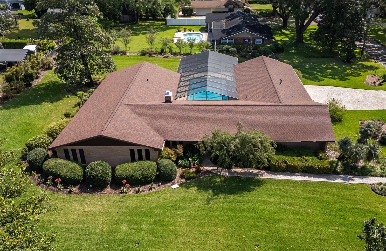2116 18th Terrace, OCALA, FL 34471
Property Photos
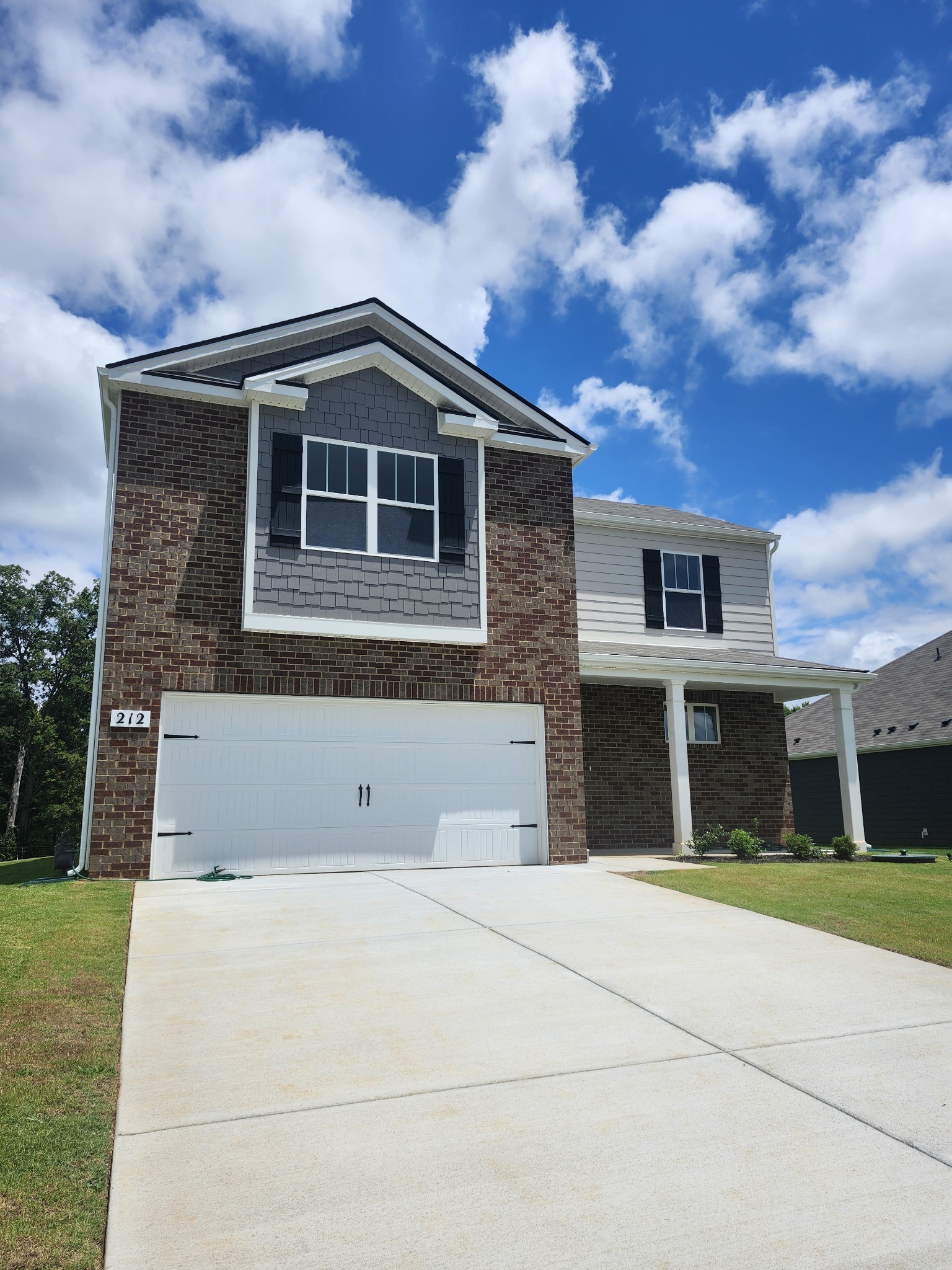
Would you like to sell your home before you purchase this one?
Priced at Only: $949,900
For more Information Call:
Address: 2116 18th Terrace, OCALA, FL 34471
Property Location and Similar Properties
- MLS#: OM686810 ( Residential )
- Street Address: 2116 18th Terrace
- Viewed: 25
- Price: $949,900
- Price sqft: $289
- Waterfront: No
- Year Built: 2018
- Bldg sqft: 3282
- Bedrooms: 3
- Total Baths: 3
- Full Baths: 2
- 1/2 Baths: 1
- Garage / Parking Spaces: 2
- Days On Market: 74
- Additional Information
- Geolocation: 29.1673 / -82.1136
- County: MARION
- City: OCALA
- Zipcode: 34471
- Subdivision: Livingston Park
- Elementary School: South Ocala Elementary School
- Middle School: Osceola Middle School
- High School: Forest High School
- Provided by: LOKATION
- Contact: Karysa Perez
- 954-545-5583
- DMCA Notice
-
DescriptionPrice Improvement, Motivated Seller! Stunning one of a kind Savannah inspired custom home built by renowned Ocala builder, located in the heart of SE Ocala. Within the exclusive gated community of Livingston Park, you will find timeless architecture and peaceful living all within minutes of downtown and the Historic District. This exquisite 3bd./2.5ba. plus Den/Office home has spared no expense and is completely move in ready offering unparalleled craftsmanship along with modern luxuries! Elegant high end construction details you must see for yourself to appreciate including a NEW Custom gas heated saltwater Pool/Spa, Outdoor Custom gas Firepit seating area, Summer Kitchen with Gas Grill, Rain Gutters with downspouts, $20,000 Residential ELEVATOR, $15,000 26kw Whole Home natural gas GENERATOR, and professional landscaping. A magnificent two story stacked stone gas fireplace welcomes you into the living area of this one of a kind home, with 22Ft soaring ceilings. Designer kitchen complete with Busby custom self closing cabinetry, quartz counters, and an oversized 8.5' center island perfect for entertaining. Top of the line KitchenAid appliance package including 6 burner commercial grade gas range, as well as an insta hot water source, and a whole house water filtration system with water softener and reverse osmosis filtration to ensure optimal water quality throughout your home. Great office/playroom/fur baby area with custom Dutch door, beautiful powder room, large pantry with custom shelving, utility closet for storage, and spacious laundry room with Samsung Steam washer/dryer round out the main floor. ELEVATOR leads to second level where 10 ft ceilings continue with beautiful hardwood floors throughout. Amazing master suite with large walk in closet and custom built ins, and spa like bathroom with double vanity, quartz counters and oversized fully tiled shower with multiple Hansgrohe European thermostatic shower heads. Two guest bedrooms each with custom built in closets, a luxurious guest bath, and spacious loft sitting area overlooking the main floor living area complete the second floor. Covered lanai with gas grill/summer kitchen for entertaining your guest as they enjoy the brand new gorgeous Hamptons style pool in your large fenced in yard with privacy landscaping and beautiful lighting. Other high end features include 8 ft solid core doors throughout, polished concrete and engineered hardwood floors, exquisite interior decorator hand selected lighting, Lutron automated shades downstairs and blackout shades in all rooms, home Security Camera system, built in safe, gas tankless water system, and custom shelving in all closets/pantry. This luxury gem is a MUST SEE, a rare find in Ocala, and will give you exclusive bragging rights of owning the largest parcel in LP (NOT ZERO LOT Line)!
Payment Calculator
- Principal & Interest -
- Property Tax $
- Home Insurance $
- HOA Fees $
- Monthly -
Features
Building and Construction
- Builder Name: Tallen Builders, LLC
- Covered Spaces: 0.00
- Exterior Features: French Doors, Irrigation System, Lighting, Outdoor Grill, Sidewalk
- Fencing: Fenced
- Flooring: Concrete, Hardwood, Tile
- Living Area: 2784.00
- Roof: Shingle
Property Information
- Property Condition: Completed
Land Information
- Lot Features: Corner Lot, City Limits, Landscaped, Oversized Lot
School Information
- High School: Forest High School
- Middle School: Osceola Middle School
- School Elementary: South Ocala Elementary School
Garage and Parking
- Garage Spaces: 2.00
Eco-Communities
- Pool Features: Heated, In Ground, Lighting, Salt Water
- Water Source: Public
Utilities
- Carport Spaces: 0.00
- Cooling: Central Air
- Heating: Central
- Pets Allowed: Yes
- Sewer: Public Sewer
- Utilities: BB/HS Internet Available, Cable Available, Electricity Connected, Natural Gas Connected, Sewer Connected, Underground Utilities, Water Connected
Finance and Tax Information
- Home Owners Association Fee Includes: Maintenance Structure, Maintenance Grounds
- Home Owners Association Fee: 300.00
- Net Operating Income: 0.00
- Tax Year: 2023
Other Features
- Appliances: Built-In Oven, Dishwasher, Disposal, Dryer, Exhaust Fan, Gas Water Heater, Ice Maker, Kitchen Reverse Osmosis System, Microwave, Range, Range Hood, Refrigerator, Tankless Water Heater, Washer, Water Filtration System, Water Softener
- Association Name: Harvey Vandeven
- Country: US
- Interior Features: Built-in Features, Cathedral Ceiling(s), Ceiling Fans(s), Crown Molding, Eat-in Kitchen, Elevator, High Ceilings, Kitchen/Family Room Combo, PrimaryBedroom Upstairs, Smart Home, Solid Surface Counters, Solid Wood Cabinets, Walk-In Closet(s), Window Treatments
- Legal Description: SEC 21 TWP 15 RGE 22 PLAT BOOK 9 PAGE 111 LIVINGSTON PARK LOT 38 AND 37
- Levels: Two
- Area Major: 34471 - Ocala
- Occupant Type: Owner
- Parcel Number: 28624-004-38
- Possession: Close of Escrow
- View: Garden, Park/Greenbelt, Pool
- Views: 25
- Zoning Code: PD03
Similar Properties
Nearby Subdivisions
Alvarez Grant
Andersons Add
Avondale
Caldwells Add
Caldwells Add Lts B M Magnoli
Carriage Hill
Carver Plaza
Cedar Hills
Cedar Hills Add
Country Estate
Country Estates South
Crestwood
Crestwood North Village
Crestwood Un 01
Crestwood Un 04
Doublegate
Druid Hills
Druid Hills Revised Ptn
Edgewood Park Un 05
El Dorado
Fisher Park
Fleming Charles Lt 03 Mcintosh
Forrest Park Estate
Fort King Forest Add 02
Glenview
Golden Acres
Hidden Estate
Highlands Manor
Holcomb Ed
Kensington Court
Kingswood Acres
Lake Louise Manor1st Add
Lake View Village
Laurel Run
Laurel Wood
Lemonwood 02 Ph 04
Lemonwood Ii
Livingston Park
Mackenzie Realty Company Unr S
Magnolia Garden Villas Or 1412
Mcateers Add
Meadowview Add 03
Non Sub
Not In Hernando
Not On List
Oak Rdg
Ocala Highlands
Ocala Highlands Citrus Drive A
Ocala Hlnds
Palm Terrace
Palmetto Park Ocala
Pleasant View Heights
Polo Lane
Rivers Acres First Add
Rosewoods
Sanchez Grant
Shady Wood Un 01
Shady Wood Un 02
Sherwodd Hills Est
Sherwood Forest
Silver Spgs Shores Un 10
Southwood Village
Stonewood Estate
Summerset Estate
Summerton
Summit 02
Summit 03
Suncrest
Tract 2
Unr Sub
Virginia Heights
Waldos Place
West End
West End Addocala
West End Ocala
Westbury
White Oak Village Ph 02
Windemere Glen
Windemere Glen Estate
Windstream
Windstream A
Winterwoods
Woodfield Crossing
Woodfields
Woodfields Cooley Add
Woodfields Un 04
Woodfields Un 05
Woodfields Un 07
Woodfields Un 09
Woodland Estate
Woodland Pk
Woodland Villages
Woodland Villages Manor Homes
Woodland Villages Twnhms

- Marie McLaughlin
- CENTURY 21 Alliance Realty
- Your Real Estate Resource
- Mobile: 727.858.7569
- sellingrealestate2@gmail.com

