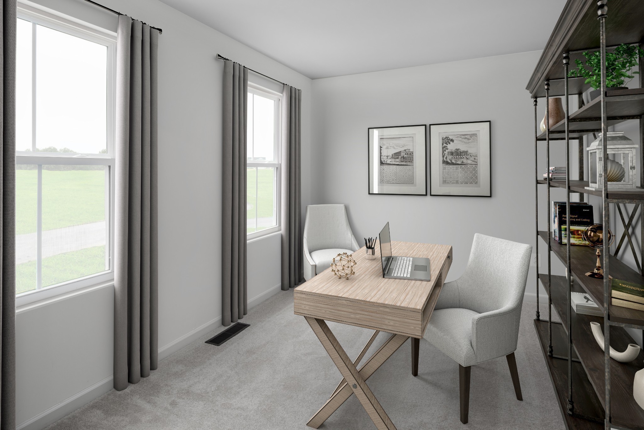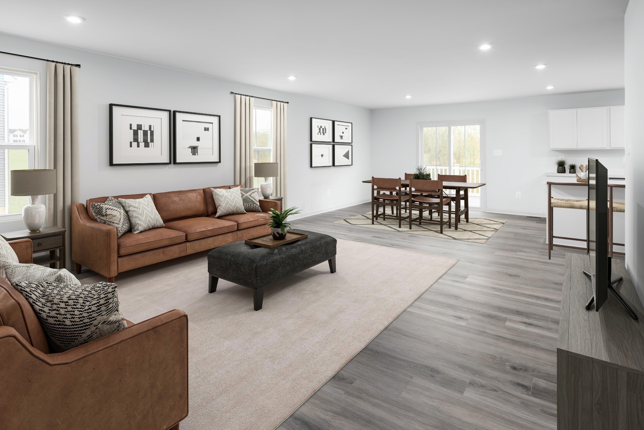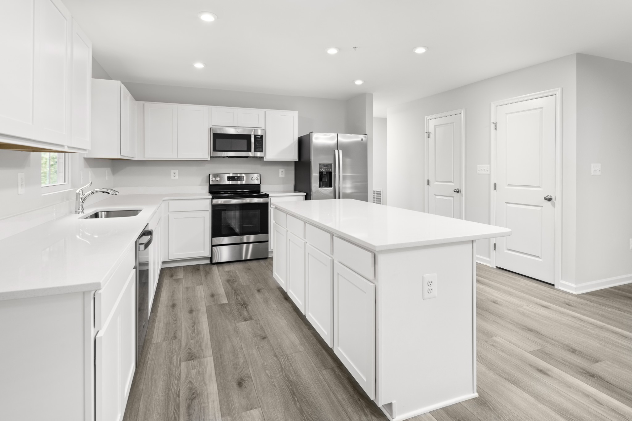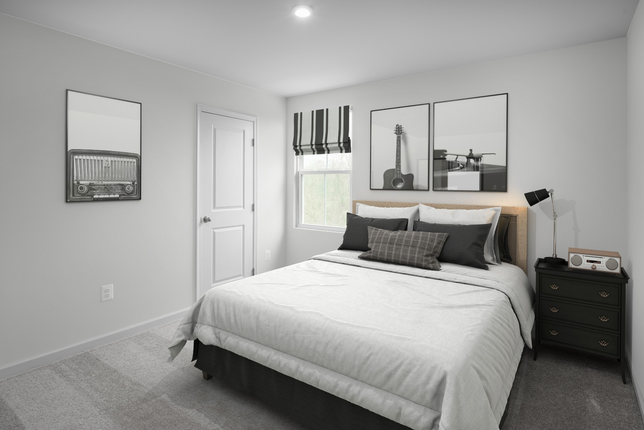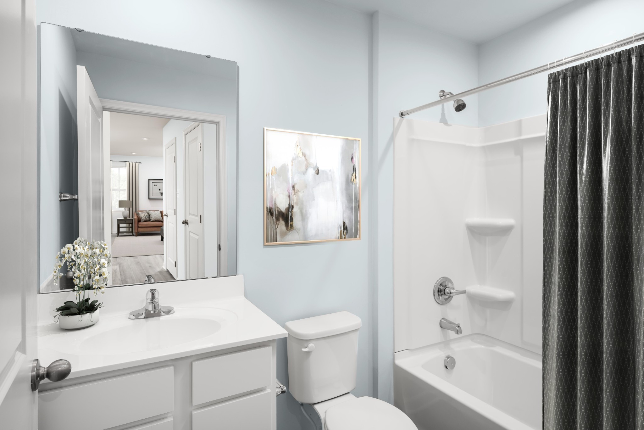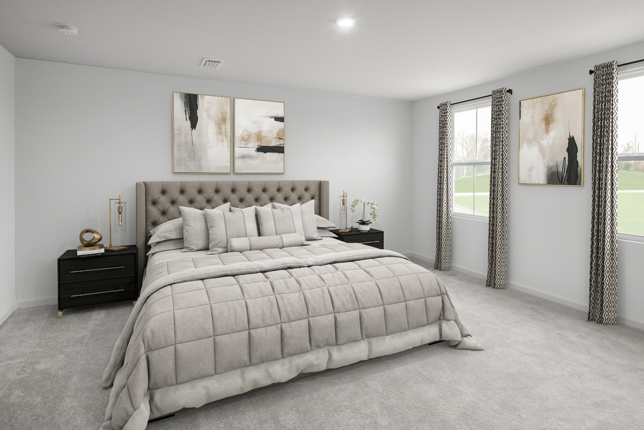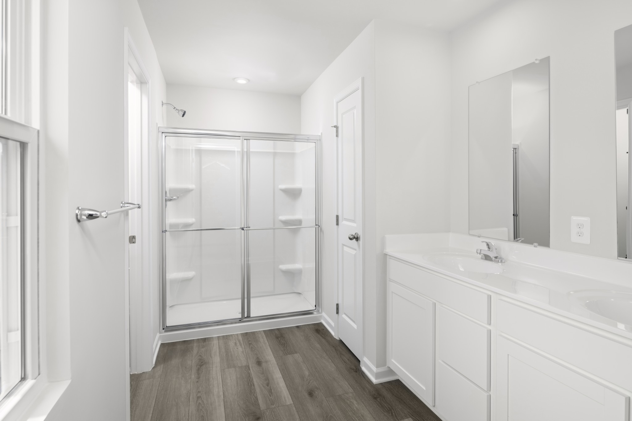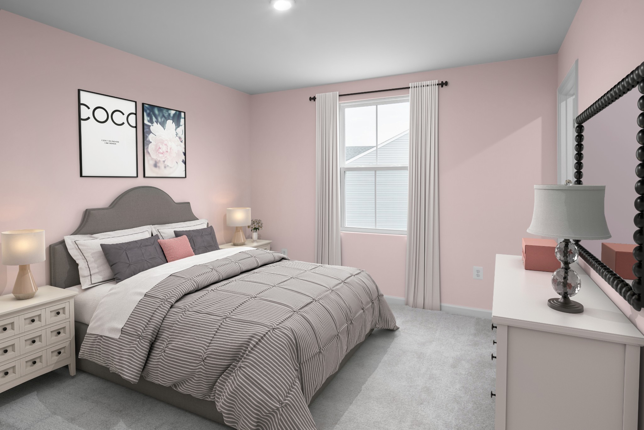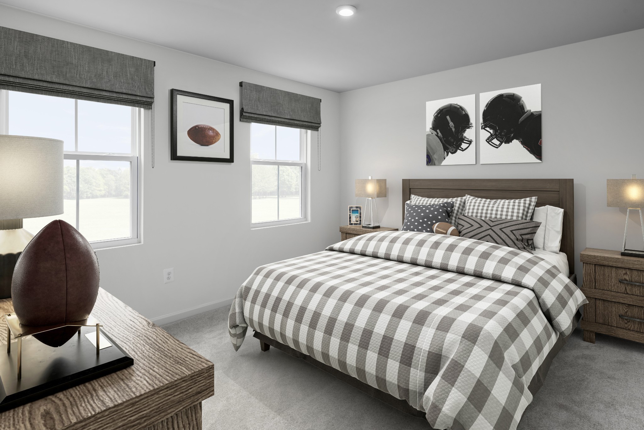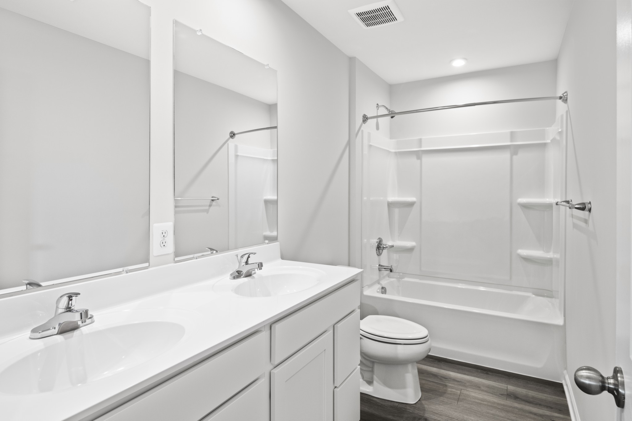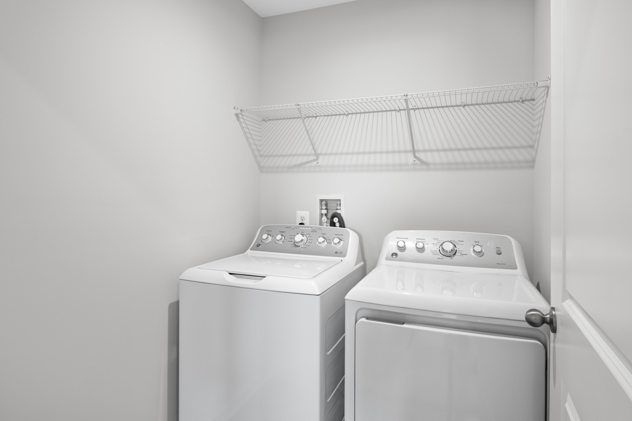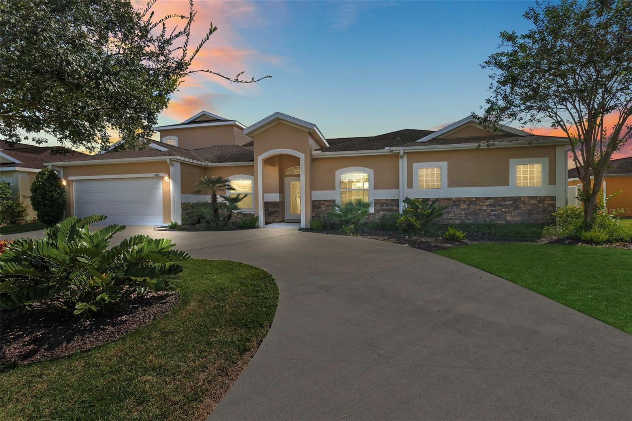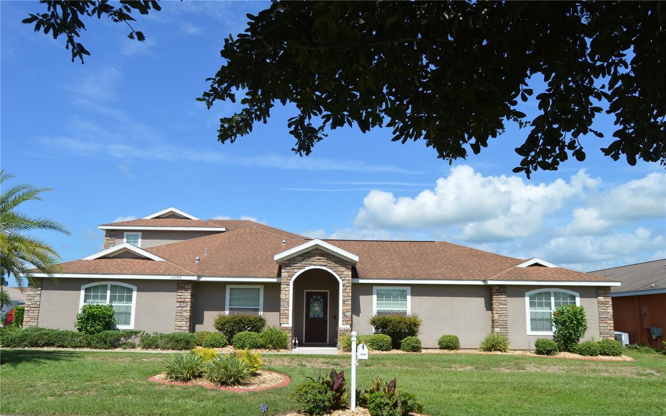4853 122nd Avenue, OXFORD, FL 34484
Property Photos
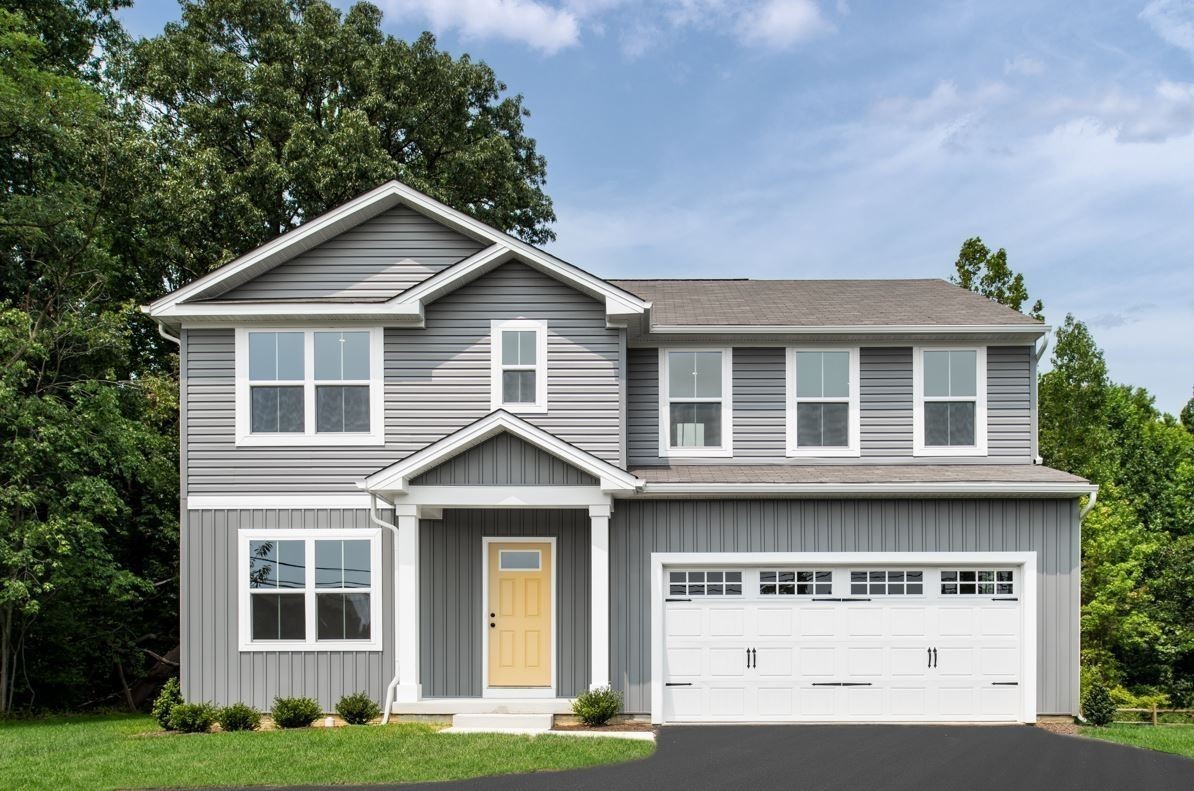
Would you like to sell your home before you purchase this one?
Priced at Only: $425,000
For more Information Call:
Address: 4853 122nd Avenue, OXFORD, FL 34484
Property Location and Similar Properties
- MLS#: OM687215 ( Residential )
- Street Address: 4853 122nd Avenue
- Viewed: 21
- Price: $425,000
- Price sqft: $128
- Waterfront: No
- Year Built: 2011
- Bldg sqft: 3312
- Bedrooms: 3
- Total Baths: 3
- Full Baths: 3
- Garage / Parking Spaces: 2
- Days On Market: 77
- Additional Information
- Geolocation: 28.9351 / -82.0227
- County: SUMTER
- City: OXFORD
- Zipcode: 34484
- Subdivision: Villages Of Parkwood
- Provided by: BHHS-FLORIDA SHOWCASE PROPERTIES
- Contact: Russell Barber
- 352-746-0744
- DMCA Notice
-
Description*Seller offering $10,000 credit to buyer for mortgage rate buydown, closing costs or however seems fit* This home offers a combination of modern living and resort like amenities within a gated community. Boasting three generously sized bedrooms and three well appointed bathrooms, this house is designed for comfort and style. Enjoy the spacious primary suite which guarantees relaxation with its luxurious bathroom and a large screened lanai perfect for basking in the Florida sun. An open floor plan allows for seamless flow throughout living spaces, adorned with engineered hardwood and tile flooring that highlights the home's elegant ambiance. The kitchen and living areas open up to an inviting outdoor space, making it ideal for entertaining or enjoying quiet evenings. A cleverly designed office with a pull down Murphy bed offers a flexible space solution, whether for work or accommodating extra guests. HVAC 2024 and furniture is included unless buyer does not want. Neighbors here are just a golf cart ride away from the friendly community pool or any of the nearby shopping essentialsSouthern Trace Publix, The Fresh Market, and Walmart are all within easy reach. Plus, the delightful Jack and Jill bathroom setup between bedrooms makes routine mornings a breeze. Located near the vibrant Villages area, you're never far from entertainment, dining, and shopping. Embrace easy living where functionality meets luxury in a community that echoes the charm of Sumter County. Whether its enjoying a morning coffee on your lanai or hopping in your golf cart to meet friends, this home promises a blend of relaxation and activity tailored to your lifestyle. Don't just buy a house, invest in your very own sunshine filled oasis!
Payment Calculator
- Principal & Interest -
- Property Tax $
- Home Insurance $
- HOA Fees $
- Monthly -
Features
Building and Construction
- Covered Spaces: 0.00
- Exterior Features: Irrigation System, Lighting, Rain Gutters, Sliding Doors, Sprinkler Metered
- Flooring: Ceramic Tile, Hardwood, Luxury Vinyl
- Living Area: 2547.00
- Roof: Shingle
Land Information
- Lot Features: Landscaped, Level, Paved
Garage and Parking
- Garage Spaces: 2.00
Eco-Communities
- Water Source: Public
Utilities
- Carport Spaces: 0.00
- Cooling: Central Air
- Heating: Electric, Heat Pump
- Pets Allowed: Yes
- Sewer: Public Sewer
- Utilities: BB/HS Internet Available, Cable Connected, Electricity Connected, Sewer Connected, Sprinkler Meter, Underground Utilities, Water Connected
Amenities
- Association Amenities: Clubhouse, Pool, Security
Finance and Tax Information
- Home Owners Association Fee: 80.00
- Net Operating Income: 0.00
- Tax Year: 2023
Other Features
- Appliances: Dishwasher, Disposal, Electric Water Heater, Microwave, Refrigerator, Washer
- Association Name: Village of Parkwood
- Country: US
- Furnished: Negotiable
- Interior Features: Cathedral Ceiling(s), Ceiling Fans(s), Crown Molding, Eat-in Kitchen, High Ceilings, Living Room/Dining Room Combo, Open Floorplan, Primary Bedroom Main Floor, Skylight(s), Solid Surface Counters, Solid Wood Cabinets, Stone Counters, Thermostat, Tray Ceiling(s), Walk-In Closet(s), Window Treatments
- Legal Description: LOT 170 & 171 THE VILLAGES OF PARKWOOD PB 10 PG 17-17F
- Levels: One
- Area Major: 34484 - Oxford
- Occupant Type: Vacant
- Parcel Number: D09M170
- Possession: Close of Escrow
- View: Trees/Woods
- Views: 21
- Zoning Code: R1
Similar Properties
Nearby Subdivisions
Beg 2047.88 Ft E Of Sw Cor Of
Bison Valley
Densan Park
Densan Park Ph 1
Densan Park Ph One
Grand Oaks Manor Ph 1
Horseshoe Bend
Lakeshore
Lakeside Landing
Lakeside Landings
Lakeside Landings Enclave
Lakeside Lndgs
No Subdivision
None
Not On List
Oxford Oaks
Oxford Oaks Ph 1
Oxford Oaks Ph 2
Regatta Ph2 Lakeside Landings
Sec 21
Simple Life
Simple Life Lakeshore
Ss Caruthers Add
Sumter Crossing
Villages Of Parkwood
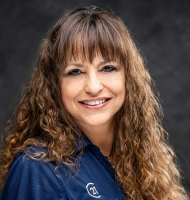
- Marie McLaughlin
- CENTURY 21 Alliance Realty
- Your Real Estate Resource
- Mobile: 727.858.7569
- sellingrealestate2@gmail.com

