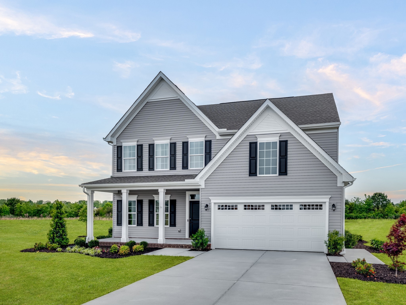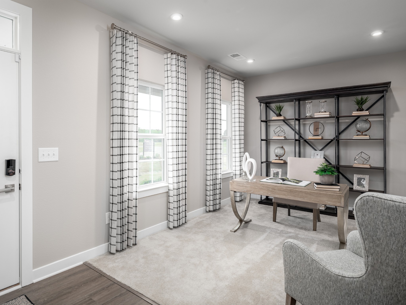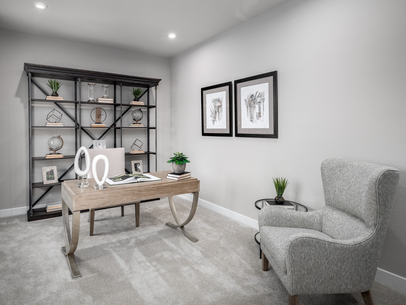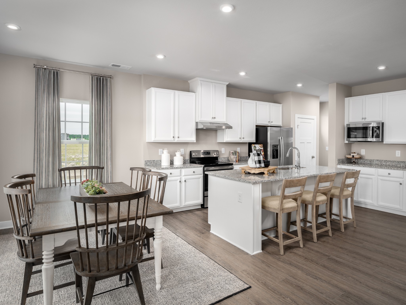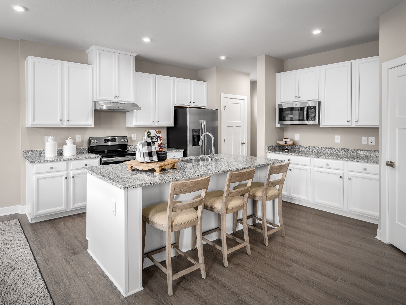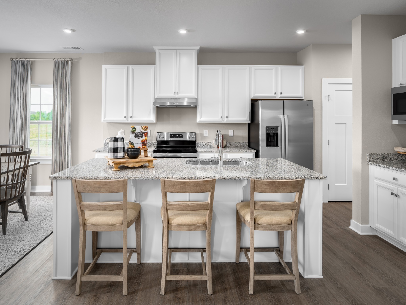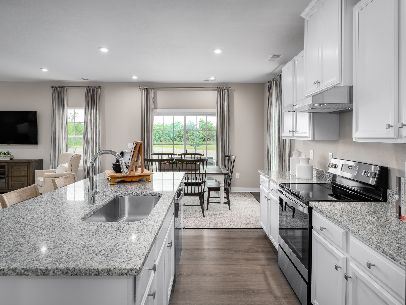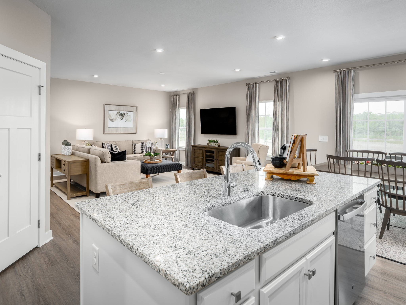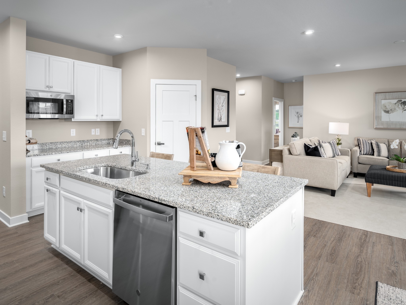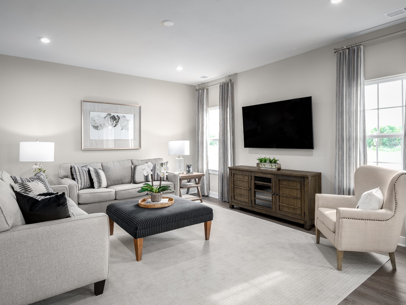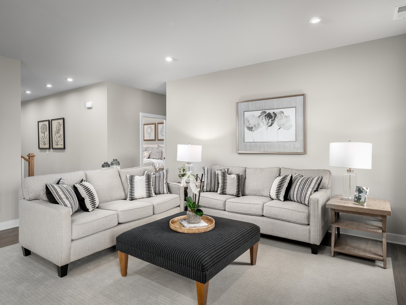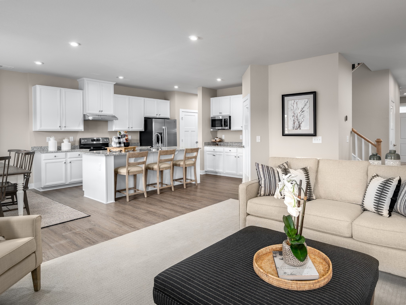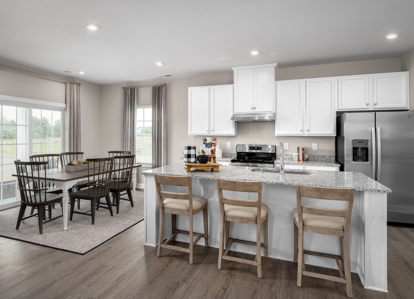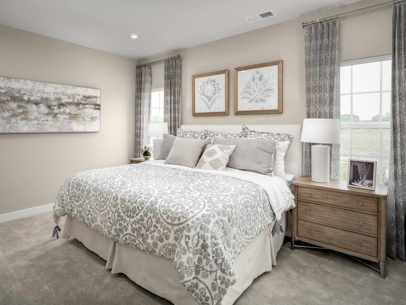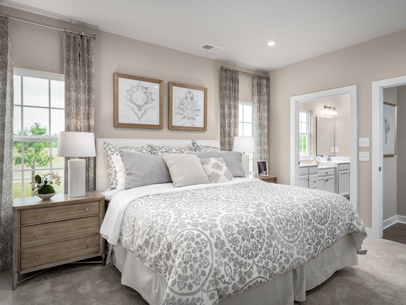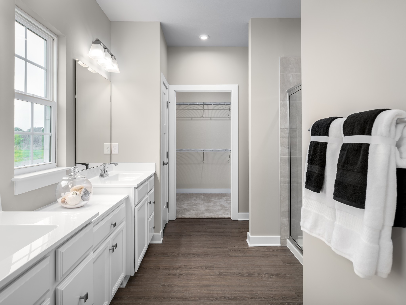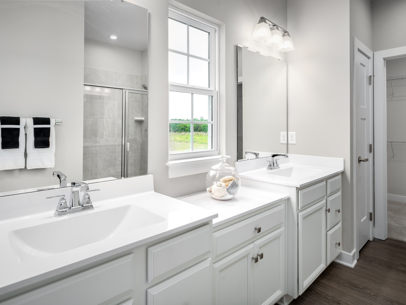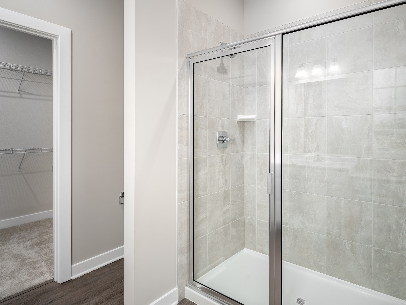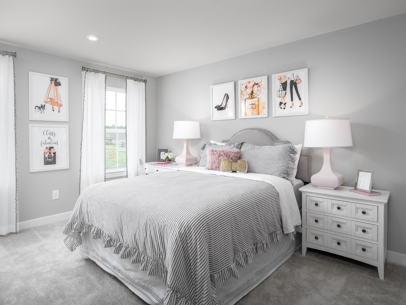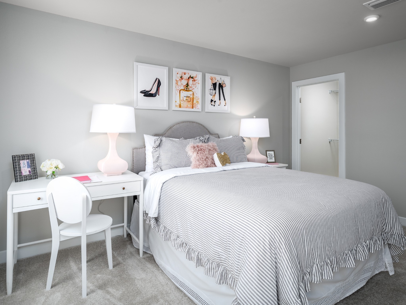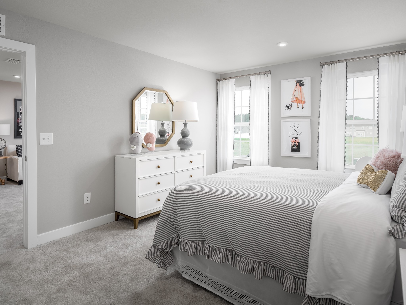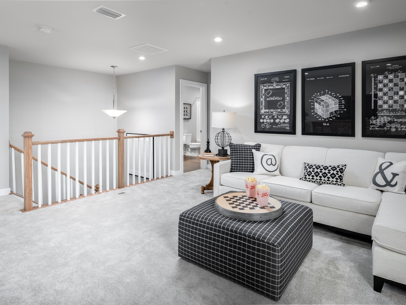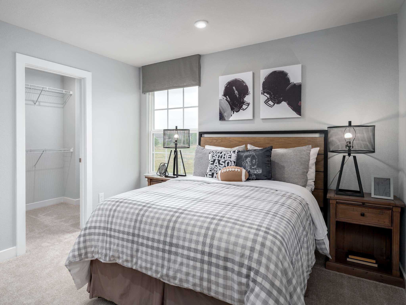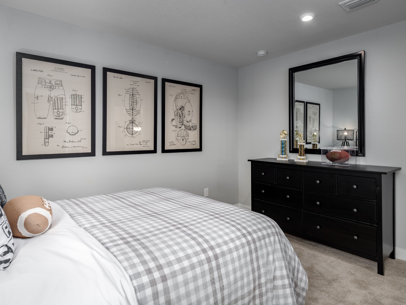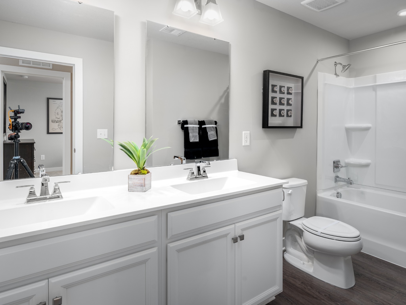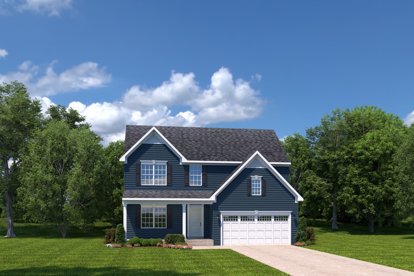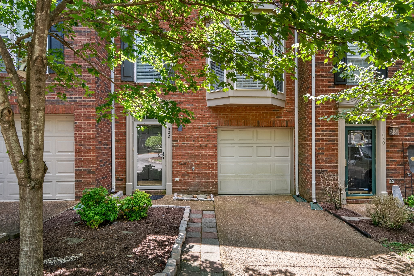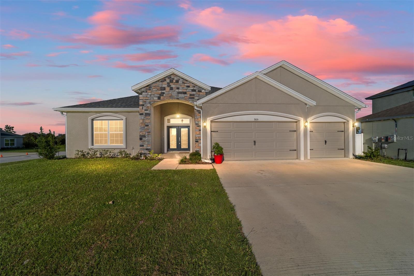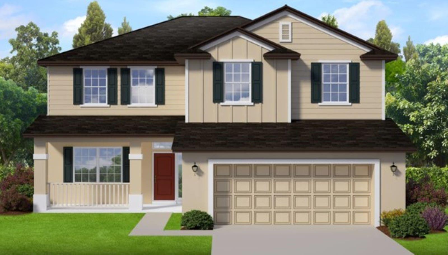9029 47th Court Road, OCALA, FL 34480
Property Photos
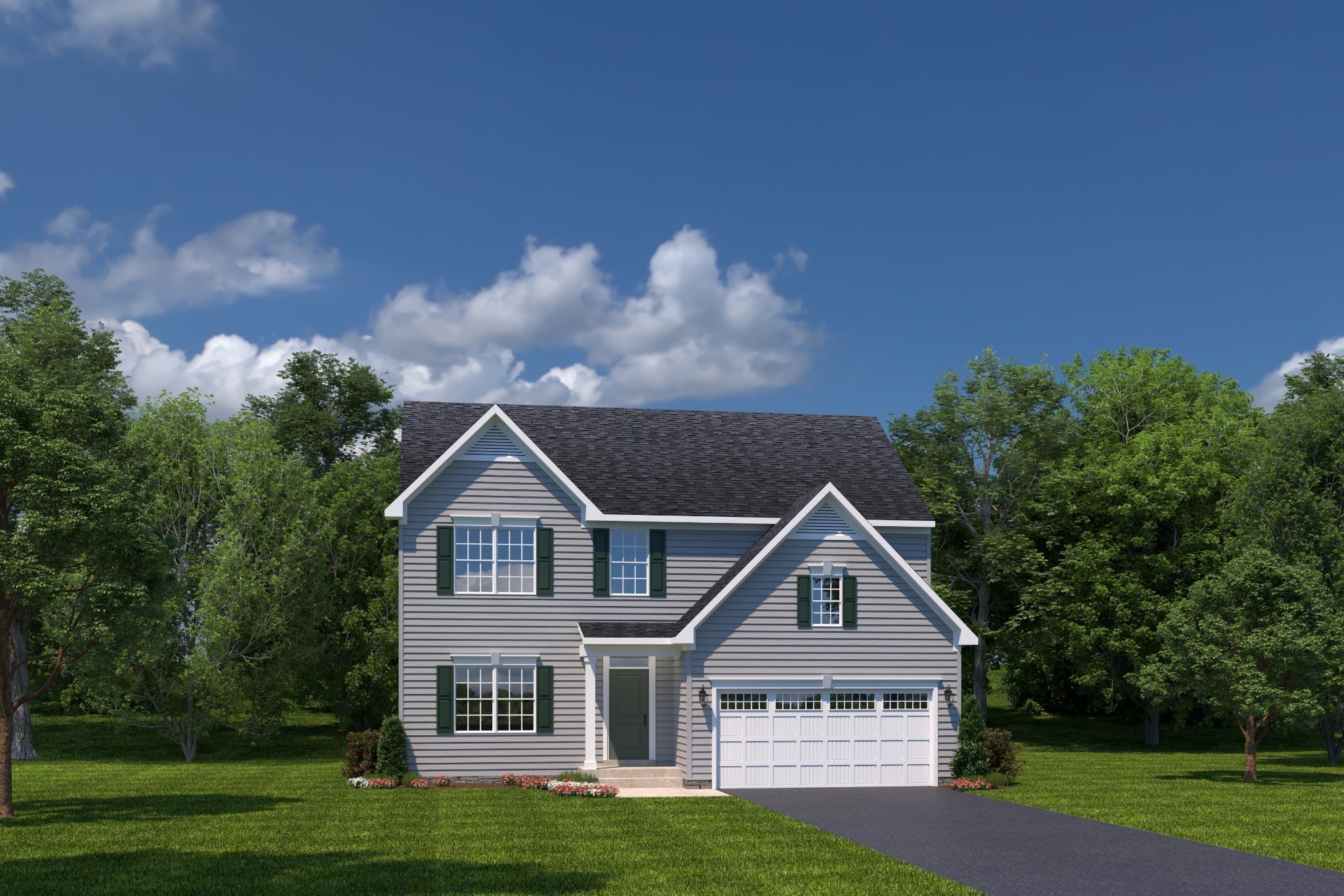
Would you like to sell your home before you purchase this one?
Priced at Only: $374,900
For more Information Call:
Address: 9029 47th Court Road, OCALA, FL 34480
Property Location and Similar Properties
- MLS#: OM687533 ( Residential )
- Street Address: 9029 47th Court Road
- Viewed: 8
- Price: $374,900
- Price sqft: $135
- Waterfront: No
- Year Built: 2022
- Bldg sqft: 2769
- Bedrooms: 4
- Total Baths: 2
- Full Baths: 2
- Garage / Parking Spaces: 3
- Days On Market: 69
- Additional Information
- Geolocation: 29.0909 / -82.0637
- County: MARION
- City: OCALA
- Zipcode: 34480
- Subdivision: Summercrest
- Elementary School: Belleview Santos Elem. School
- Middle School: Belleview Middle School
- High School: Belleview High School
- Provided by: AKIN REALTY COMPANY
- Contact: Donna Murtagh
- 352-804-2446

- DMCA Notice
-
DescriptionOver $40K in UPGRADES, SIMPLY BEAUTIFUL...like new, A MUST SEE! 4 bedroom 2 bath, 2,769 SF (including garage and lanai) home with extra large 3 car garage 30.8 x 24.7. Sits on an oversized corner lot in desirable Summercrest Subdivision. Centrally located with easy access to Ocala, Belleview and The Villages. Many upgrades include, Porcelain tile throughout living areas and one bedroom, 3 bedrooms are carpeted, Primary bathroom has shower, linen closet, two sinks, upgraded Kohler chair height toilet, large walk in shower. Primary bedroom has tray ceilings. Ceiling fans throughout, window treatments, cooking exhaust vented to outside, cabinets in laundry room, over sized screened lanai (16' x 14'), gutters with underground down spouts on some, vinyl fencing, 2 paved patios. Driveway was extended to be a true 3 car driveway. Stainless steel sink in garage, wifi garage door openers, Epoxy coating on garage floor, entryway and lanai. Includes all appliances. Some furniture negotiable. Not in a flood zone, and has never had standing water on property.
Payment Calculator
- Principal & Interest -
- Property Tax $
- Home Insurance $
- HOA Fees $
- Monthly -
Features
Building and Construction
- Covered Spaces: 0.00
- Exterior Features: Lighting, Rain Gutters
- Fencing: Vinyl
- Flooring: Carpet, Ceramic Tile
- Living Area: 1760.00
- Roof: Shingle
School Information
- High School: Belleview High School
- Middle School: Belleview Middle School
- School Elementary: Belleview-Santos Elem. School
Garage and Parking
- Garage Spaces: 3.00
- Open Parking Spaces: 0.00
- Parking Features: Driveway, Garage Door Opener
Eco-Communities
- Water Source: Public
Utilities
- Carport Spaces: 0.00
- Cooling: Central Air
- Heating: Central, Electric
- Pets Allowed: Yes
- Sewer: Public Sewer
- Utilities: Cable Available, Sewer Connected, Street Lights
Finance and Tax Information
- Home Owners Association Fee: 345.00
- Insurance Expense: 0.00
- Net Operating Income: 0.00
- Other Expense: 0.00
- Tax Year: 2023
Other Features
- Appliances: Dishwasher, Disposal, Dryer, Electric Water Heater, Exhaust Fan, Microwave, Range, Range Hood, Refrigerator, Washer
- Association Name: Summercrest Homeowners Association
- Association Phone: 863-940-2863
- Country: US
- Interior Features: Ceiling Fans(s), High Ceilings, In Wall Pest System, Open Floorplan, Primary Bedroom Main Floor, Split Bedroom, Walk-In Closet(s), Window Treatments
- Legal Description: SEC 24 TWP 16 RGE 22 PLAT BOOK 010 PAGE 119 SUMMERCREST BLK I LOT 4
- Levels: One
- Area Major: 34480 - Ocala
- Occupant Type: Owner
- Parcel Number: 3664-009-004
- Zoning Code: PUD
Similar Properties
Nearby Subdivisions
Arbors
Bellechase Laurels
Bellechase Oak Hammock
Bellechase Villas
Bellechase Willows
Bellechase Woodlands
Big Rdg Acres
Carriage Trail
Carriage Trail Un 02
Citrus Park
Clines Add
Cooperleaf
Copperleaf
Country Clubocala Un 01
Country Clubocala Un 02
Country Clubocala Un I
Country Estate
Dalton Woods
Falls Of Ocala
Florida Orange Grove Corp
Golden Glen
Hawks 02
Hawks Lndg
Hi Cliff Heights
Indian Meadows
Indian Pine
Indian Pines
Indian Pines Add 01
Indian Pines V
Kozicks
Legendary Trls
Magnolia Forest
Magnolia Manor
Magnolia Park
Magnolia Pointe
Magnolia Pointe Ph 01
Magnolia Pointe Ph 2
Magnolia Villa East
Magnolia Villas East
Magnolia Villas West
Maplewood Area
Mcateer Acres First Add
Montague
No Sub
No Subdivision
None
Not On List
Oak Hill
Oakhurst 01
Other
Quail Rdg
Sabal Park
Shadow Woods Add 01
Shadow Woods Second Add
Silver Spgs Shores 10
Silver Spgs Shores 24
Silver Spgs Shores 25
Silver Spgs Shores Un 24
Silver Spgs Shores Un 25
Silver Spgs Shores Un 55
Silver Springs Shores
Sleepy Hollow
South Oak
Springhill Rep
Summercrest
Sun Tree
Suntree Sec 02
Turning Hawk Ranch Un 02
Vinings
Westgate
Whisper Crest
Willow Oaks Un 01
Wineberry
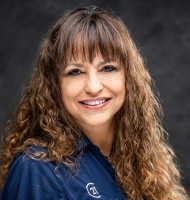
- Marie McLaughlin
- CENTURY 21 Alliance Realty
- Your Real Estate Resource
- Mobile: 727.858.7569
- sellingrealestate2@gmail.com

