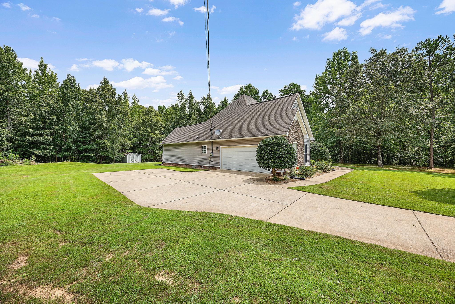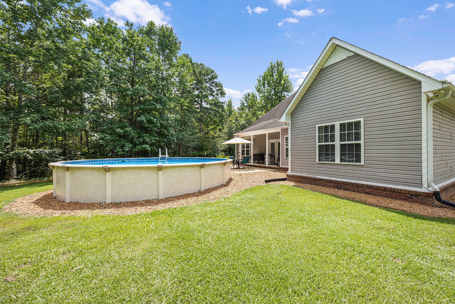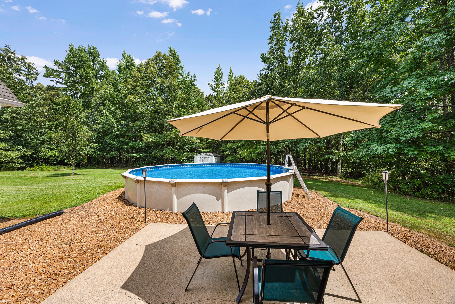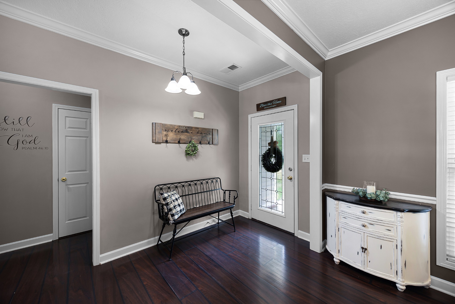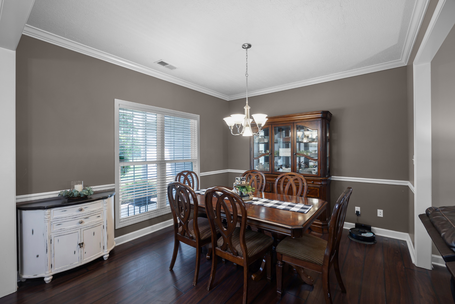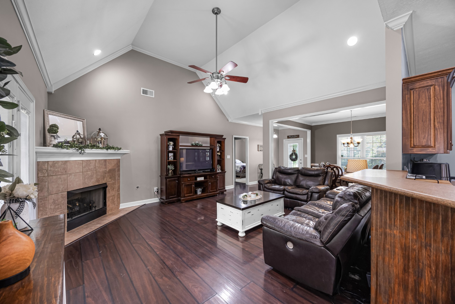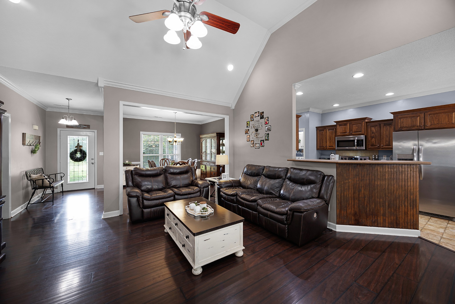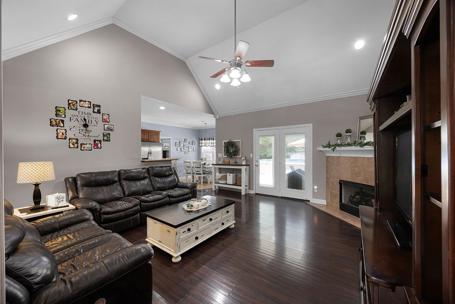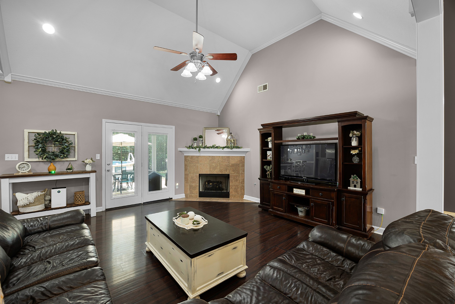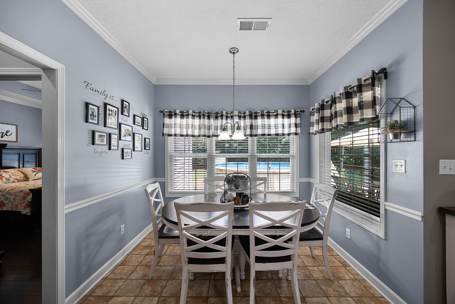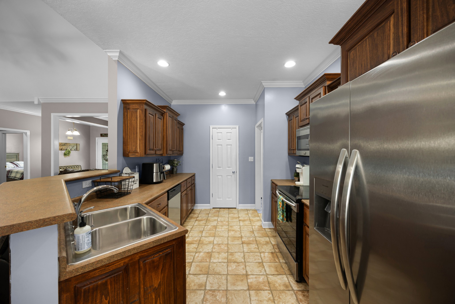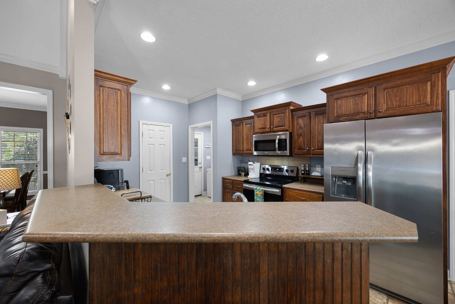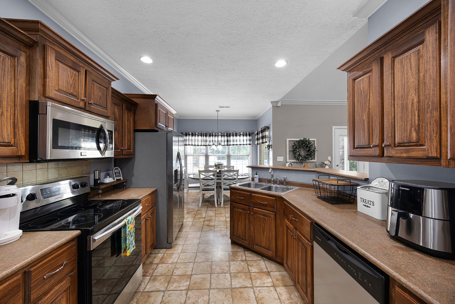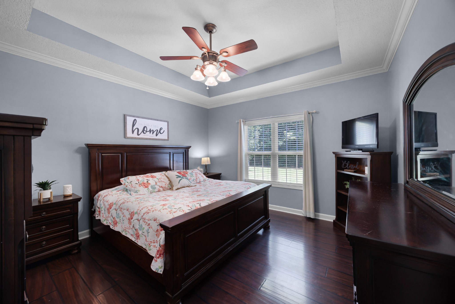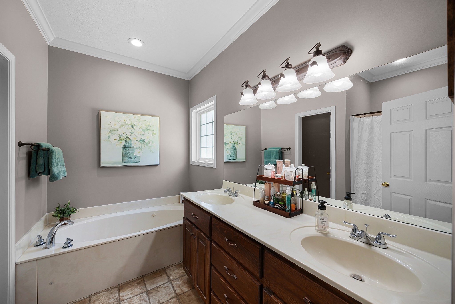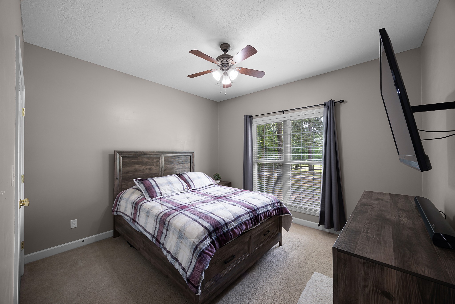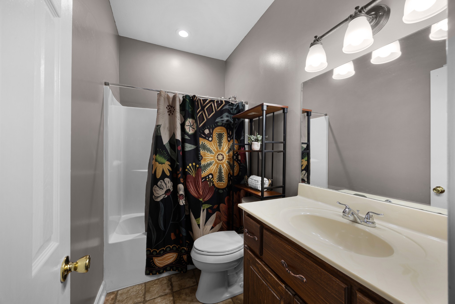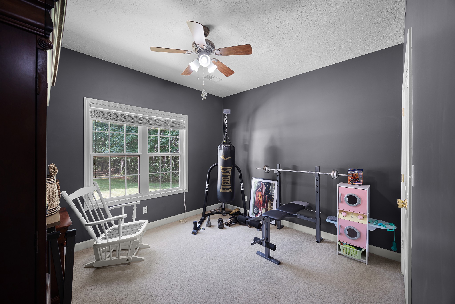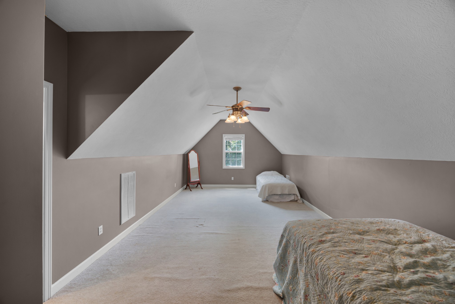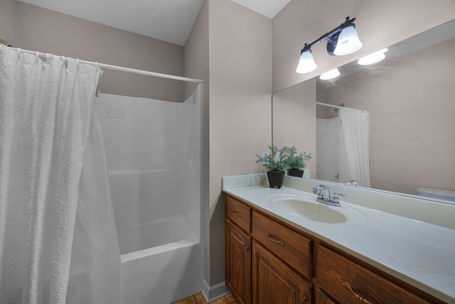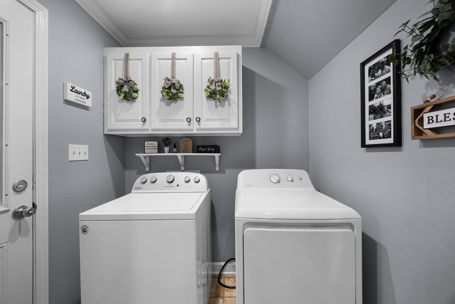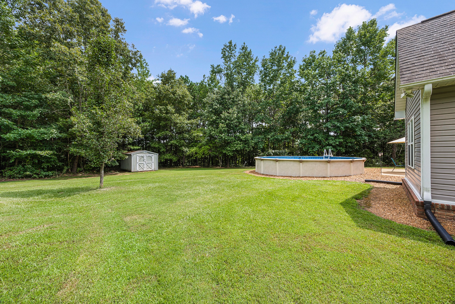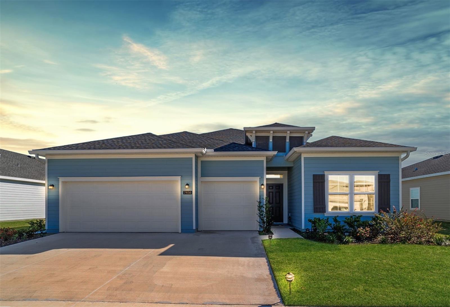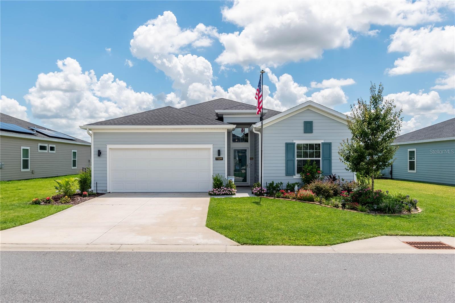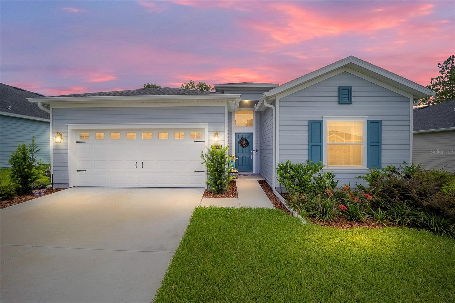7257 99th Circle, OCALA, FL 34481
Property Photos
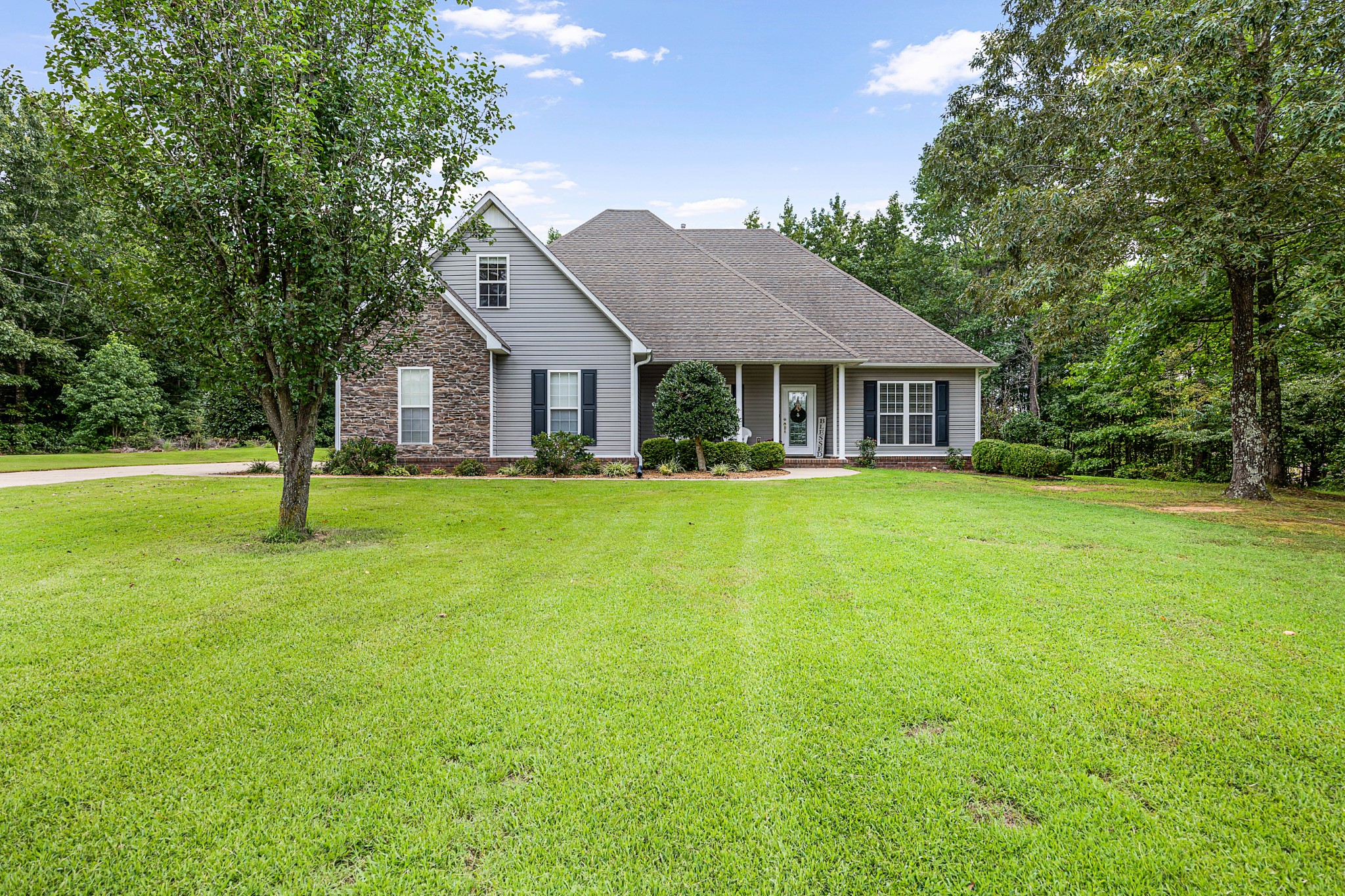
Would you like to sell your home before you purchase this one?
Priced at Only: $328,823
For more Information Call:
Address: 7257 99th Circle, OCALA, FL 34481
Property Location and Similar Properties
- MLS#: OM687563 ( Residential )
- Street Address: 7257 99th Circle
- Viewed: 6
- Price: $328,823
- Price sqft: $130
- Waterfront: No
- Year Built: 2010
- Bldg sqft: 2524
- Bedrooms: 3
- Total Baths: 2
- Full Baths: 2
- Garage / Parking Spaces: 2
- Days On Market: 37
- Additional Information
- Geolocation: 29.1151 / -82.2846
- County: MARION
- City: OCALA
- Zipcode: 34481
- Subdivision: Stone Creek By Del Webbarlingt
- Provided by: NEXT GENERATION REALTY OF MARION COUNTY LLC
- Contact: Deborah Sumey
- 352-342-9730
- DMCA Notice
-
DescriptionThis charming Sheridan Model features three bedrooms, two bathrooms, and a two car garage. It is situated on a highly desirable and peaceful circle in the Arlington neighborhood of the Stone Creek by DEL WEBB community. The house has been upgraded with lovely plantation shutters, elegant crown molding, and stunning porcelain tile flooring throughout the main areas and owner's suite. As you enter, you will be greeted by a lovely glass insert front door and convenient pocket screen. The kitchen is equipped with beautiful corian countertops, cabinets with lower pull out shelves and soft close drawers, and top of the line stainless steel appliances including a modern dishwasher, induction range, and refrigerator. The glass tile backsplash, external venting range hood, custom lighting, and recessed lighting add a touch of sophistication, while the caf area with glass sliding doors, complete with window shades, provides a cozy dining space. The distinct dining space is ideal for hosting fancy dinners or can also serve as a cozy sitting area. The inviting living room features a ceiling fan and glass sliding doors with window shades. The owner's suite features a ceiling fan, walk in closet, and a spacious ensuite with shower and dual sink vanity. The guest bedrooms also come equipped with ceiling fans and carpet flooring, and the guest bath includes a tub. You can relax on the large lanai with shades, and enjoy the well maintained landscaping in the fenced in backyard. The driveway and garage floor have been resurfaced, and the garage includes shelving and an insulated door. In 2019, a new Franklin HVAC 16 SEER system was installed, followed by a new roof in 2024. Other features of this home include an attic fan, water softener, whole house surge protector, and an air handler surge protector. Don't miss your chance to see all of these amazing extras! Schedule a showing before it's too late.
Payment Calculator
- Principal & Interest -
- Property Tax $
- Home Insurance $
- HOA Fees $
- Monthly -
Features
Building and Construction
- Covered Spaces: 0.00
- Exterior Features: Irrigation System, Rain Gutters, Sidewalk
- Flooring: Carpet, Tile
- Living Area: 1736.00
- Roof: Shingle
Garage and Parking
- Garage Spaces: 2.00
- Open Parking Spaces: 0.00
Eco-Communities
- Water Source: Private
Utilities
- Carport Spaces: 0.00
- Cooling: Central Air
- Heating: Central, Electric, Heat Pump
- Pets Allowed: Yes
- Sewer: Private Sewer
- Utilities: Cable Available, Electricity Connected, Phone Available, Sewer Connected, Street Lights, Underground Utilities
Amenities
- Association Amenities: Basketball Court, Clubhouse, Fitness Center, Pickleball Court(s), Pool, Recreation Facilities, Sauna, Shuffleboard Court, Spa/Hot Tub, Tennis Court(s), Trail(s), Wheelchair Access
Finance and Tax Information
- Home Owners Association Fee Includes: Guard - 24 Hour, Common Area Taxes, Pool, Escrow Reserves Fund, Management, Recreational Facilities, Trash
- Home Owners Association Fee: 245.78
- Insurance Expense: 0.00
- Net Operating Income: 0.00
- Other Expense: 0.00
- Tax Year: 2023
Other Features
- Appliances: Dishwasher, Disposal, Electric Water Heater, Microwave, Range, Refrigerator, Water Softener
- Association Name: First Services Residential
- Association Phone: 352-237-8414
- Country: US
- Interior Features: Ceiling Fans(s), Crown Molding, Eat-in Kitchen, High Ceilings, In Wall Pest System, Open Floorplan, Primary Bedroom Main Floor, Solid Surface Counters, Thermostat, Walk-In Closet(s), Window Treatments
- Legal Description: SEC 10 TWP 16 RGE 20 PLAT BOOK 010 PAGE 187 STONE CREEK BY DEL WEBB ARLINGTON PHASE 1 LOT 200
- Levels: One
- Area Major: 34481 - Ocala
- Occupant Type: Owner
- Parcel Number: 3489-500-200
- Possession: Close of Escrow
- Style: Craftsman
- Zoning Code: PUD
Similar Properties
Nearby Subdivisions
Candler Hills
Candler Hills East
Candler Hills East E I
Candler Hills East Ph 01 Un B
Candler Hills East Ph 01 Un E
Candler Hills East Ph 1 Un B
Candler Hills East Ph 1 Un H
Candler Hills East Ph I Un Bcd
Candler Hills East Un B Ph 01
Candler Hills East Un E I J
Candler Hills W Kestrel
Candler Hills West
Candler Hills West Stonebridg
Candler Hills West Kestrel
Candler Hills West Pod P R
Candler Hills West Pod Q
Candler Hills West Stonebridge
Candler Hills Westsanctuarys
Chandler Hills
Circle Square Woods
Circle Square Woods 09
Circle Square Woods Tr Y
Circle Square Woods Y
Country Hill Farms
Crescent Rdg Ph Iv
Fountain Fox Farms 02
Kingsland Country Estate
Legendary Trails
Liberty Village
Liberty Village Ph 1
Liberty Vlg Ph 2
Longleaf Rdg Ph Iii
Longleaf Rdg Phase Ii
Marion Oaks Un 10
Not On List
Oak Run
Oak Run Country Club
Oak Run Nbhd 08a
Oak Run Nbrhd 01
Oak Run Nbrhd 02
Oak Run Nbrhd 04
Oak Run Nbrhd 06
Oak Run Nbrhd 08 B
Oak Run Nbrhd 08a
Oak Run Nbrhd 10
Oak Run Nbrhd 12
Oak Run Neighborhood 01
Oak Run Neighborhood 03
Oak Run Neighborhood 04
Oak Run Neighborhood 06
Oak Run Neighborhood 08a
Oak Run Neighborhood 09b
Oak Run Neighborhood 11
Oak Run Nh 11
Oak Run Nieghborhood 08b
Oak Run Woodside Tr
Oak Trace Villas
Ocala Thrbred
On Top Of The World
On Top Of The World Candler
On Top Of The World Avalon
On Top Of The World Longleaf
On Top Of The World Weybourne
On Top Of The World Communitie
On Top Of The World Longleaf R
On Top Of The World Weybourne
On Top Of The World Windsor We
On Top Of The Worldcircle Squa
On Top Of The Worldlong Leaf R
On Topthe World
On Topthe World Avalon Ph 7
On Topthe World Central Repla
On Topthe World Central Sec 03
On Topthe World Central Veste
On Topworld Central Prcl 11
On Topworld Ph 01a Sec 02a
On Topworld Ph 01a Sec A
On Topworld Ph 01b Sec 06
On Topworld Rep Ph 01b Sec
Other
Palm Cay
Pine Run
Pine Run Estate
Pine Run Estates
Pine Run Estates Ii
Pine Run Estates Iii
Rainbow Park
Rainbow Park Sfr Vac
Rainbow Park Un 01
Rainbow Park Un 02
Rainbow Park Un 03
Rainbow Park Un 04
Rainbow Park Un 08
Rainbow Park Un 2
Rainbow Park Un 3
Rainbow Park Un O3
Rainbow Park Vac
Rainbow Pk Un 1
Rainbow Pk Un 2
Rainbow Pk Un 4
Rolling Hills
Rolling Hills 04
Rolling Hills Un 03
Rolling Hills Un 04
Rolling Hills Un 05
Rolling Hills Un 5
Rolling Hills Un Five
Rolling Hills Un Four
Stone Creek
Stone Creek Del Webb Arlingto
Stone Creek Del Webb Silver G
Stone Creek By Del Webb
Stone Creek By Del Webb Lexin
Stone Creek By Del Webb Longl
Stone Creek By Del Webb Santa
Stone Creek By Del Webb Bridle
Stone Creek By Del Webb Fairfi
Stone Creek By Del Webb Longle
Stone Creek By Del Webb Sundan
Stone Creek By Del Webbarlingt
Stone Creek By Del Webbbuckhea
Stone Creek By Del Webblonglea
Stone Creek By Del Webbpinebro
Stone Creek By Del Webbsanta F
Stone Creek By Del Webbsebasti
Stone Creekdel Webb Pinebrook
Stone Crk
Stone Crk By Del Webb Buckhead
Stone Crk By Del Webb Fairfiel
Stone Crk By Del Webb Longleaf
Stone Crk By Del Webb Sandalwo
Stone Crk By Del Webb Saratoga
Stone Crk By Del Webb Sundance
Stone Crk Ph 2a
Stone Crkdel Webb Arlingon Ph
Stone Crkdel Webb Arlington P
Stone Crkdel Webb Weston Ph 1
Stonecreek
Topworld Ph 01a Sec 01
Westwood Acres South
Weybourne Landing
Weybourne Landing On Top Of Th
Weybourne Landing Phase 1b
Weybourne Lndg Ph 1a
Weybourne Lndg Ph 1b
York Hill
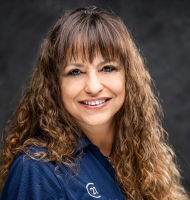
- Marie McLaughlin
- CENTURY 21 Alliance Realty
- Your Real Estate Resource
- Mobile: 727.858.7569
- sellingrealestate2@gmail.com

