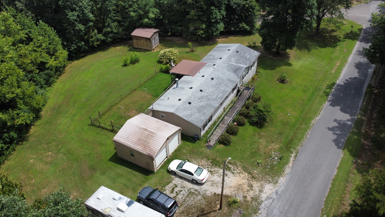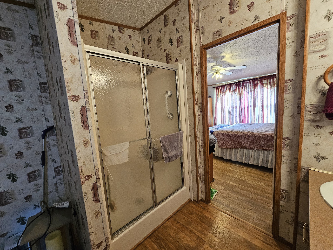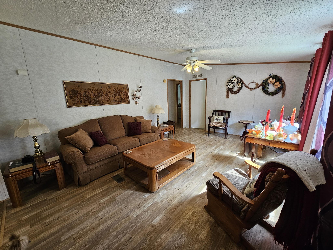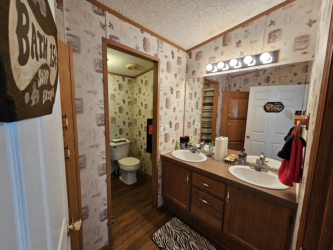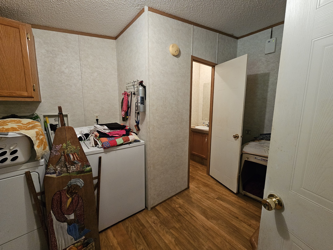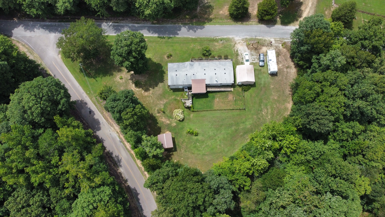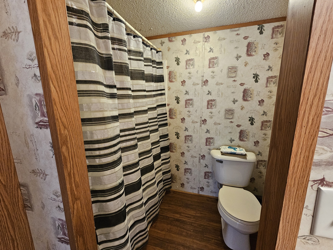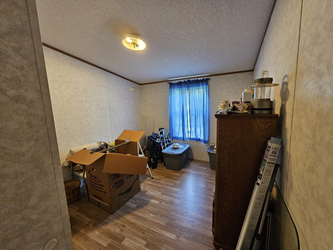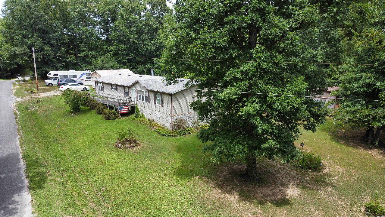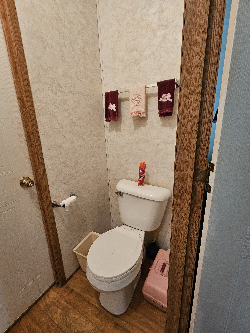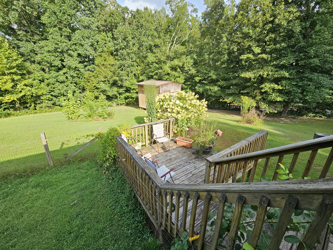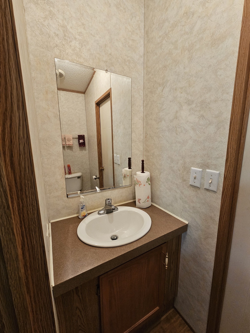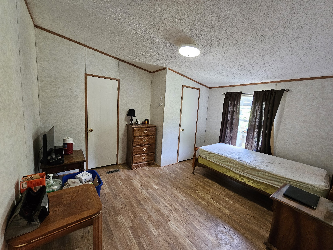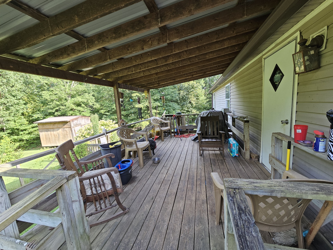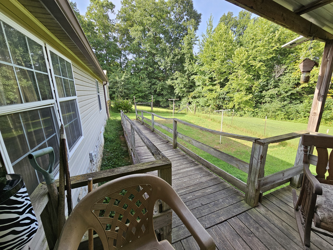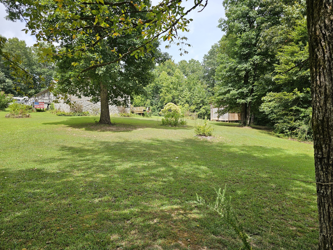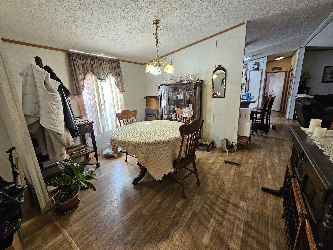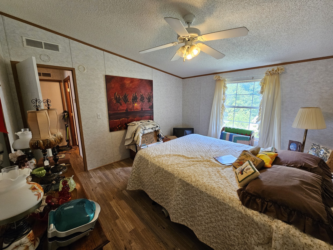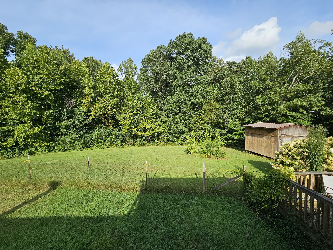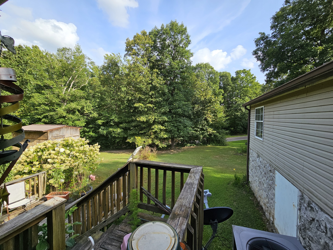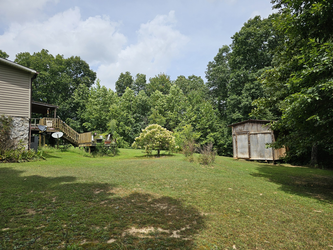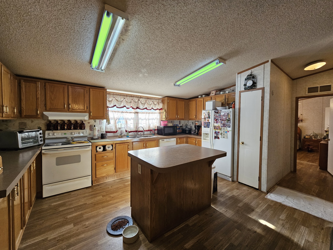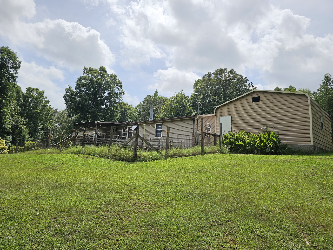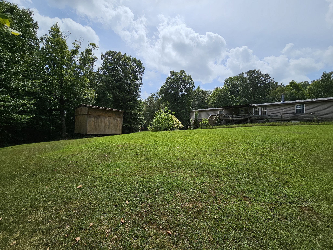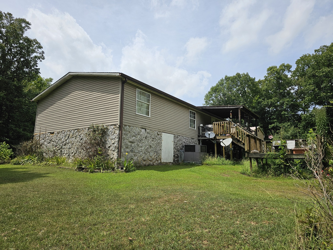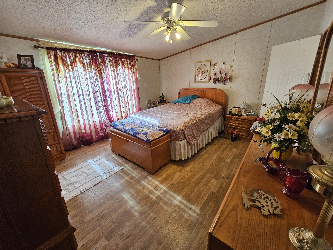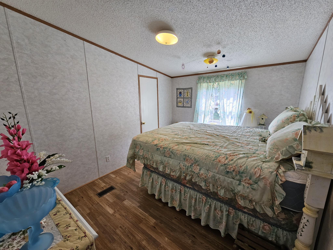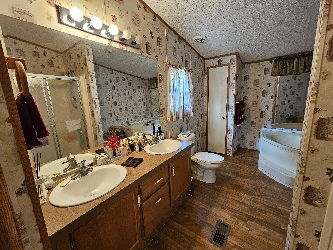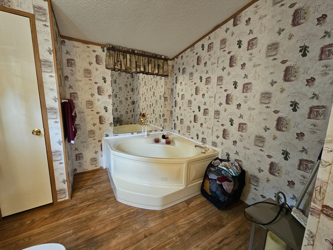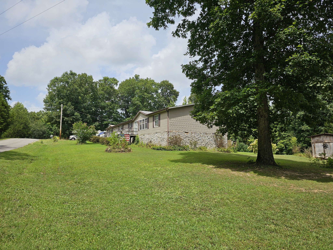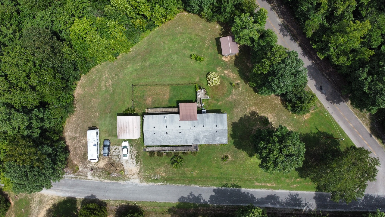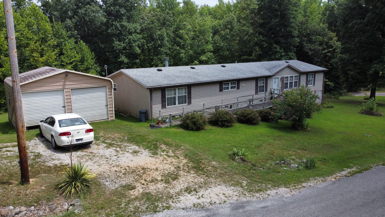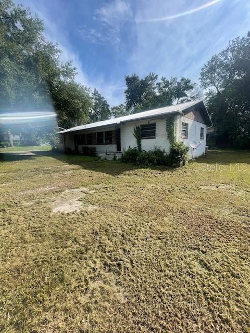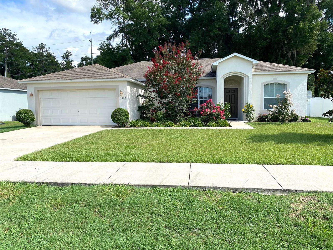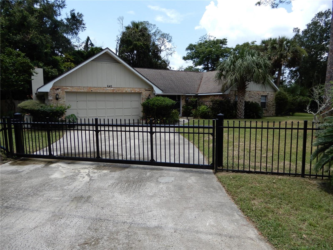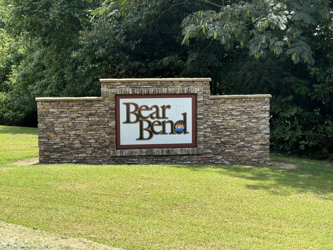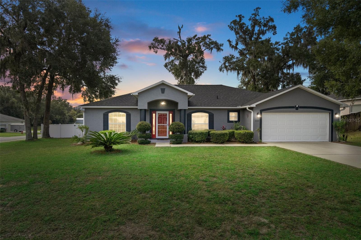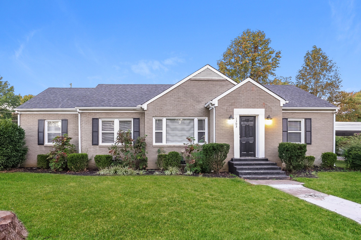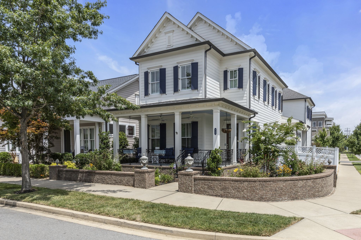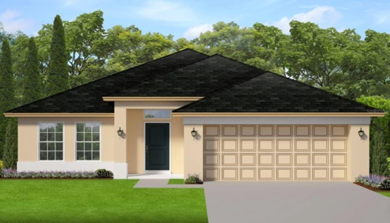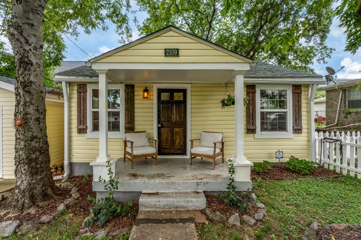4541 4th Street, OCALA, FL 34470
Property Photos
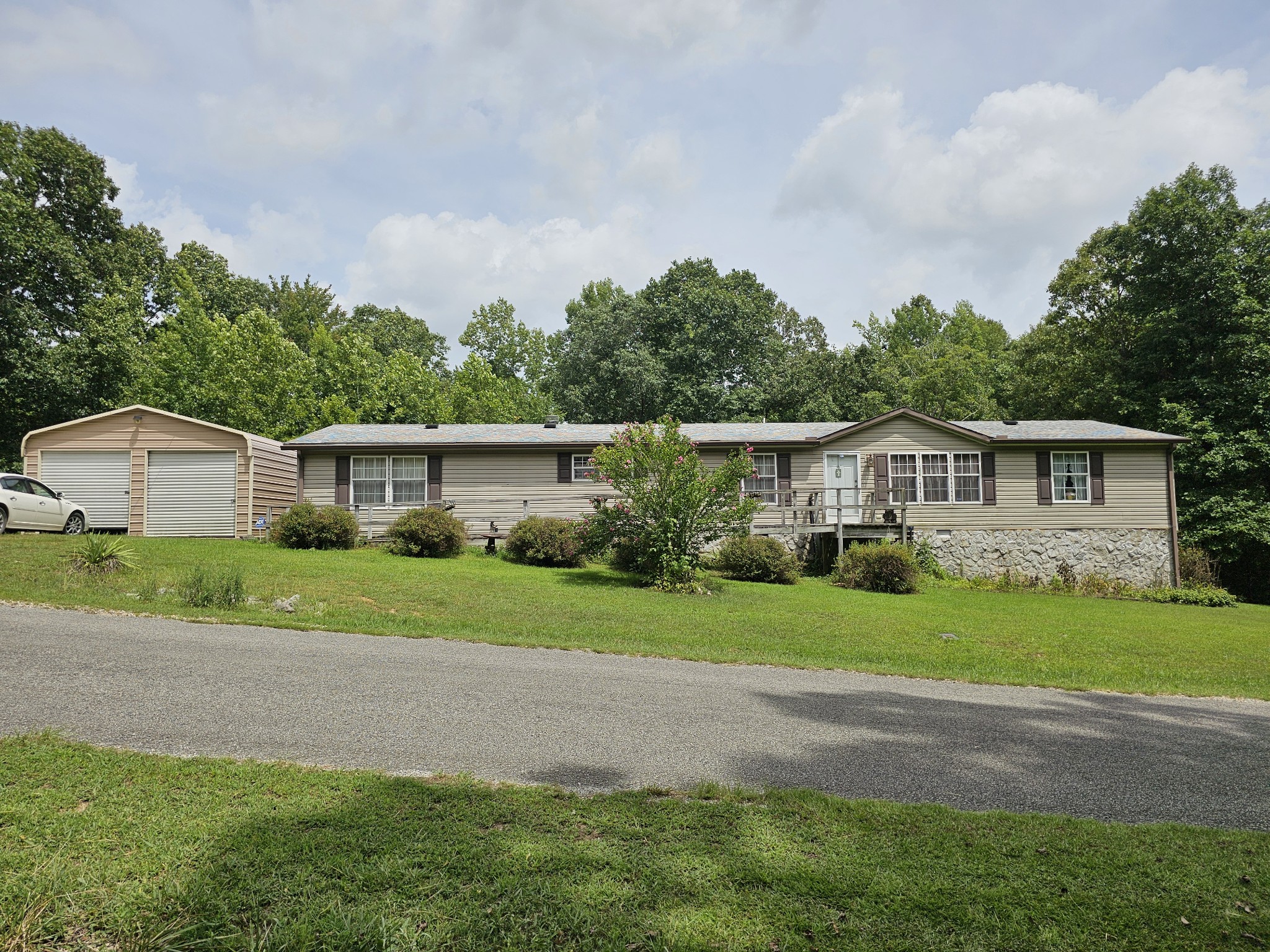
Would you like to sell your home before you purchase this one?
Priced at Only: $294,825
For more Information Call:
Address: 4541 4th Street, OCALA, FL 34470
Property Location and Similar Properties
- MLS#: OM688246 ( Residential )
- Street Address: 4541 4th Street
- Viewed: 13
- Price: $294,825
- Price sqft: $164
- Waterfront: No
- Year Built: 1982
- Bldg sqft: 1800
- Bedrooms: 2
- Total Baths: 2
- Full Baths: 2
- Garage / Parking Spaces: 2
- Days On Market: 56
- Additional Information
- Geolocation: 29.1904 / -82.0717
- County: MARION
- City: OCALA
- Zipcode: 34470
- Subdivision: Stonewood Villas
- Provided by: KELLER WILLIAMS CORNERSTONE RE
- Contact: Dora Campbell
- 352-369-4044
- DMCA Notice
-
DescriptionDiscover the charm of a hidden gem in one of Ocalas most desirable and tranquil neighborhoods. This home offers the perfect blend of convenience and serenity, located just minutes from the vibrant Historic District with its array of restaurants, boutique shops, and cultural attractions. Its also only three miles from Silver Springs State Park, where you can enjoy world class kayaking and glass bottom boat tours, making it an ideal spot for nature lovers and outdoor enthusiasts. Set in the picturesque, private community of Stonewood Villas, this spacious home features a thoughtfully designed, open floor plan with two generously sized bedrooms, each with its own en suite bathroom, offering ultimate privacy and comfort for both residents and guests. Update: Primary Bathroom newly painted in December 2024. The inviting living room, complete with a cozy brick fireplace, opens to a bright and airy sunrooman ideal retreat for relaxation or entertaining, where you can enjoy the peaceful privacy of your backyard. The dining room is bathed in natural light, thanks to a large window adorned with a custom privacy shade. The chef inspired kitchen is a true standout, featuring stunning granite countertops, rich wood cabinetry, and an eat in area perfect for casual dining. You'll also appreciate the abundance of storage space, with pull out shelves in the lower cabinets and an organized built in pantry to keep everything neat and accessible. The homes easy care laminate flooring throughout and ceramic tile in the bathrooms add both style and functionality. The spacious master bedroom is a true sanctuary, and the attached en suite bathroom features a large, luxurious shower, a relaxing walk in tub, and a dual sink vanity with plenty of counter space for your daily needs. Step outside to your own private oasis, where lush landscaping and mature shade trees provide a serene setting for enjoying the outdoors. The fully fenced backyard offers privacy and plenty of space for pets, gardening, or simply unwinding in the tranquility of your surroundings. Stonewood Villas offers a quiet, peaceful environment with tree lined streets and well maintained common areas, making it perfect for evening strolls or leisurely walks with neighbors. With its proximity to the Appleton Museum, major shopping centers, restaurants, and main roadways, yet tucked away for privacy, this community truly offers the best of both worlds. This is an opportunity you wont want to misswhether youre looking for a peaceful retreat, a convenient location, or a home with beautiful finishes and plenty of space, this one checks all the boxes. Plus, with special financing options available, including interest rate reduction, its the perfect time to make this dream home yours. Call today to schedule a private showing. SPECIAL FINANCING PROGRAM AVAILABLE WITH INTEREST RATE REDUCTION!
Payment Calculator
- Principal & Interest -
- Property Tax $
- Home Insurance $
- HOA Fees $
- Monthly -
Features
Building and Construction
- Covered Spaces: 0.00
- Exterior Features: Private Mailbox
- Flooring: Ceramic Tile, Laminate
- Living Area: 1800.00
- Roof: Shingle
Garage and Parking
- Garage Spaces: 2.00
Eco-Communities
- Water Source: Public
Utilities
- Carport Spaces: 0.00
- Cooling: Central Air
- Heating: Heat Pump
- Sewer: Public Sewer
- Utilities: Public, Underground Utilities
Finance and Tax Information
- Home Owners Association Fee: 0.00
- Net Operating Income: 0.00
- Tax Year: 2024
Other Features
- Appliances: Dishwasher, Disposal, Dryer, Gas Water Heater, Range, Range Hood, Refrigerator, Washer
- Country: US
- Furnished: Unfurnished
- Interior Features: Eat-in Kitchen, Skylight(s), Solid Wood Cabinets, Stone Counters, Walk-In Closet(s), Window Treatments
- Legal Description: SEC 14 TWP 15 RGE 22 PLAT BOOK U PAGE 085 STONEWOOD VILLAS BLK C LOT 3
- Levels: One
- Area Major: 34470 - Ocala
- Occupant Type: Owner
- Parcel Number: 2769003003
- Possession: Close of Escrow
- Views: 13
Similar Properties
Nearby Subdivisions
Alderbrook
Autumn Oaks
Chazal Dale
Country Estate
Darby Downs
Darby Downsocala
Ethans Glen
Forest Extention
Fort King Acres
Fort King Hammock
Fox Meadow
Golfview
Golfview Add 01
Heritage Hills
Heritage Hills Rep
Hilldale
Hilltop Manor
Little Lake Weir Add 01
Lynwood Park Rev
Neighborhood 4697ridgeviewcand
None
Northwood Park
Not On List
Oak Hill Plantation
Oak Hill Plantation Ph 1
Oak Hill Plantation Ph I
Oak Terrace
Ocala Heights
Ocala Ridge
One
Oronoque
Palm Circle
Pine Ridge
Raven Glen
Raven Glen Un 01
Raven Glen Un 02
Sevilla Estate
Silver Pines
Silver Spgs Forest
Silver Springs Forest
Spgs Hlnds
Stonewood Villas
Stonewood Villas Annex No
Sun Brite Add 01
Sun View Manor
Sunbrite
Sunview Manor
Thompson Estate
Tree Hill
Tree Hill Add 01

- Marie McLaughlin
- CENTURY 21 Alliance Realty
- Your Real Estate Resource
- Mobile: 727.858.7569
- sellingrealestate2@gmail.com

