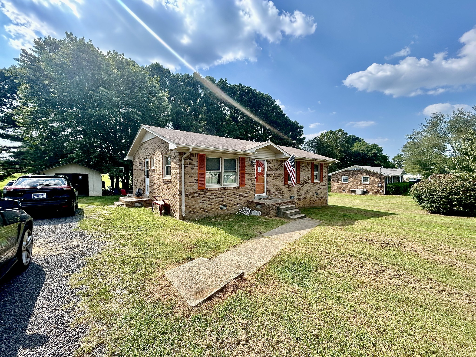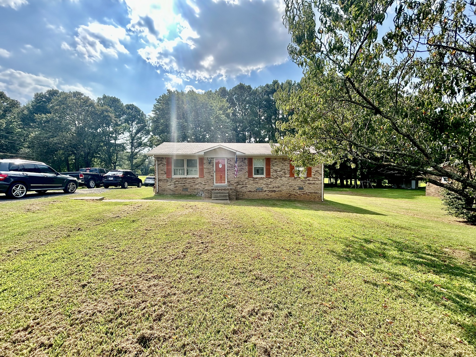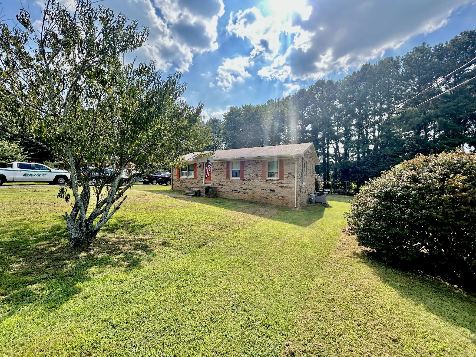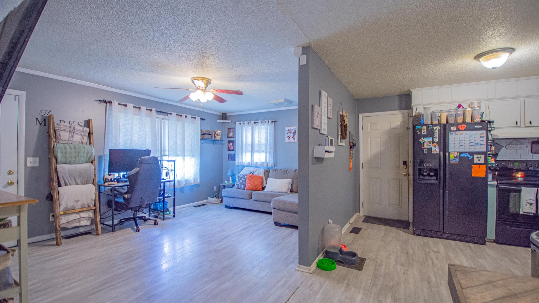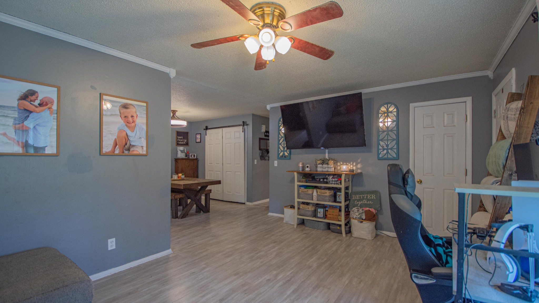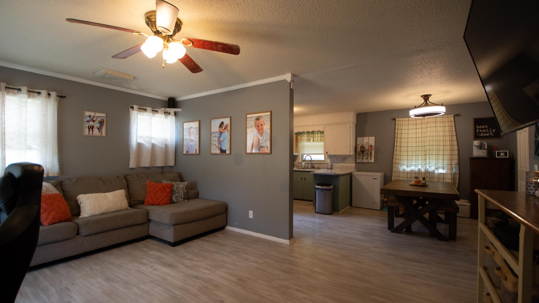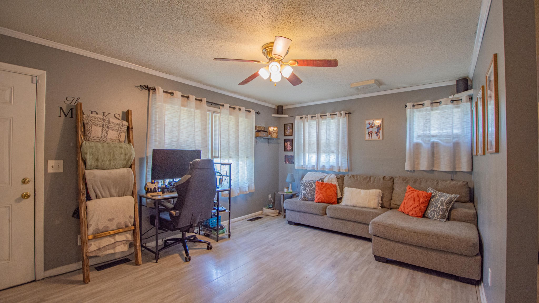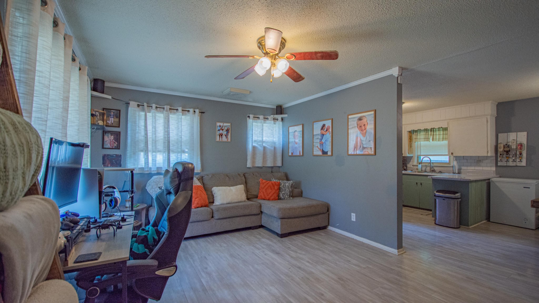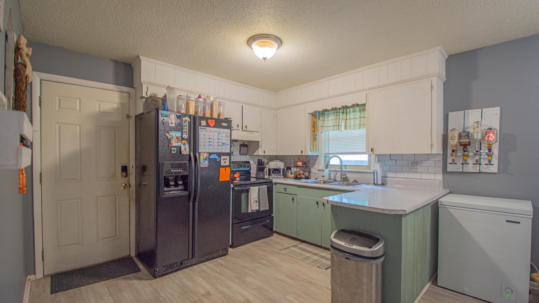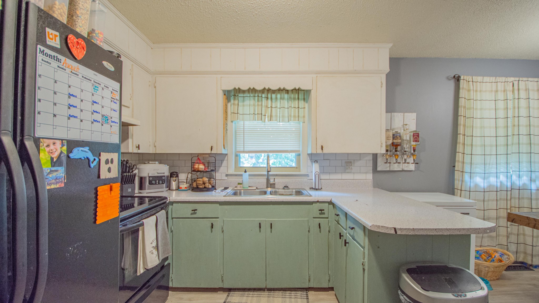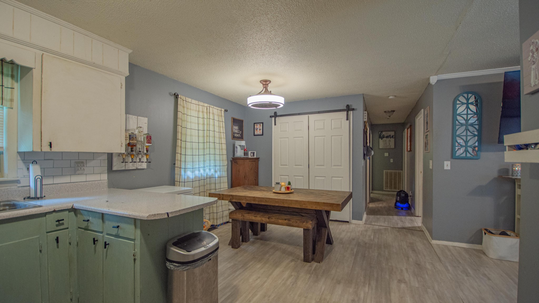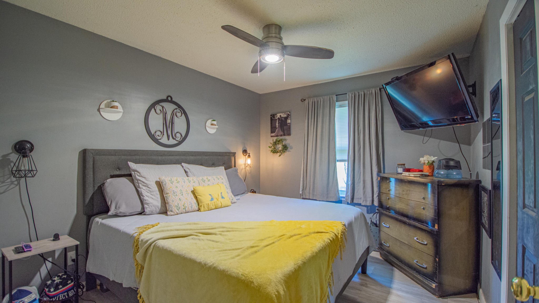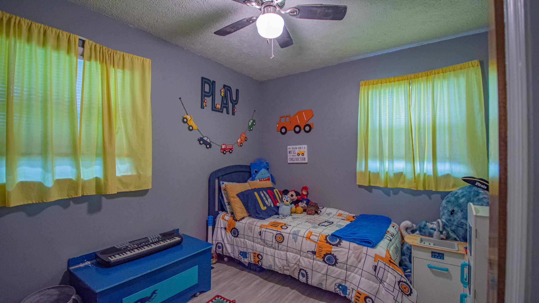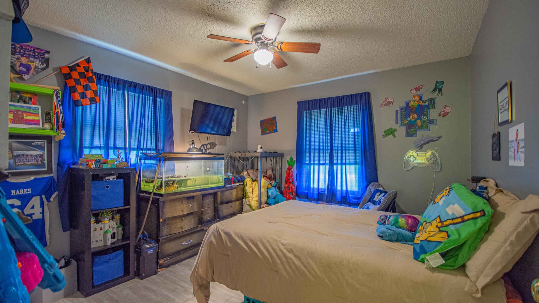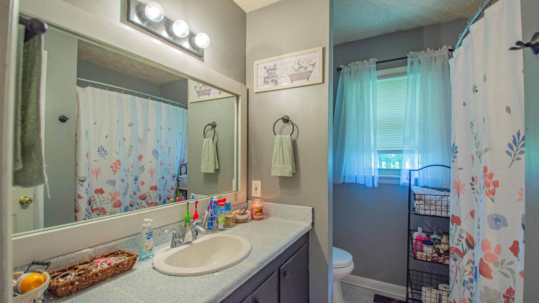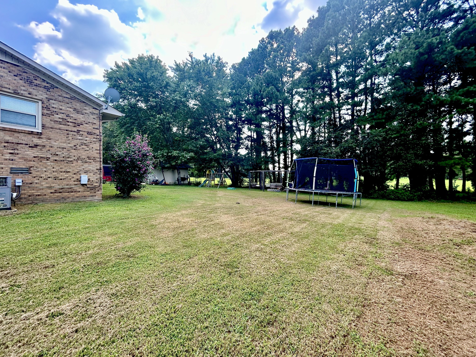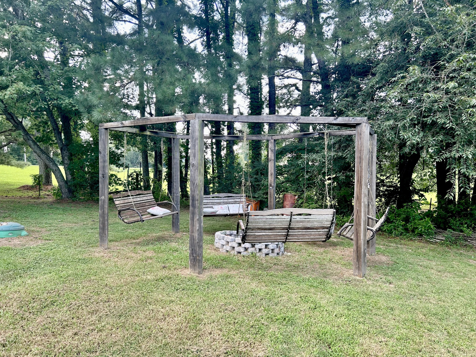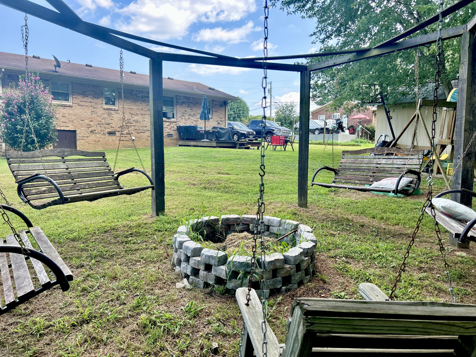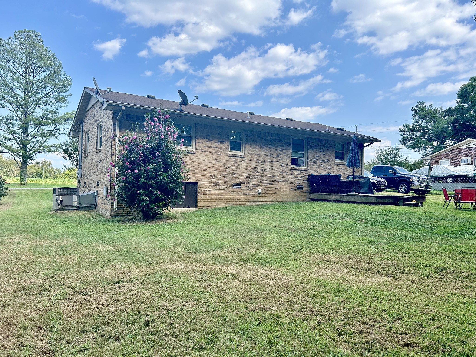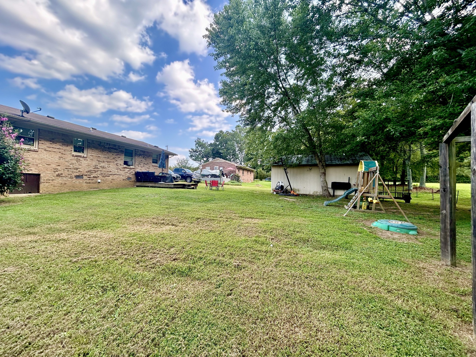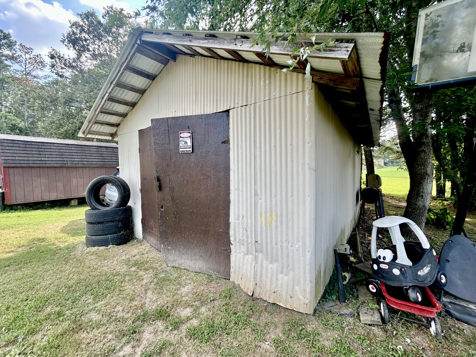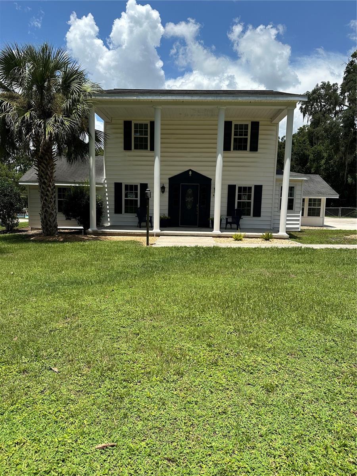10291 42nd Terrace, BELLEVIEW, FL 34420
Property Photos
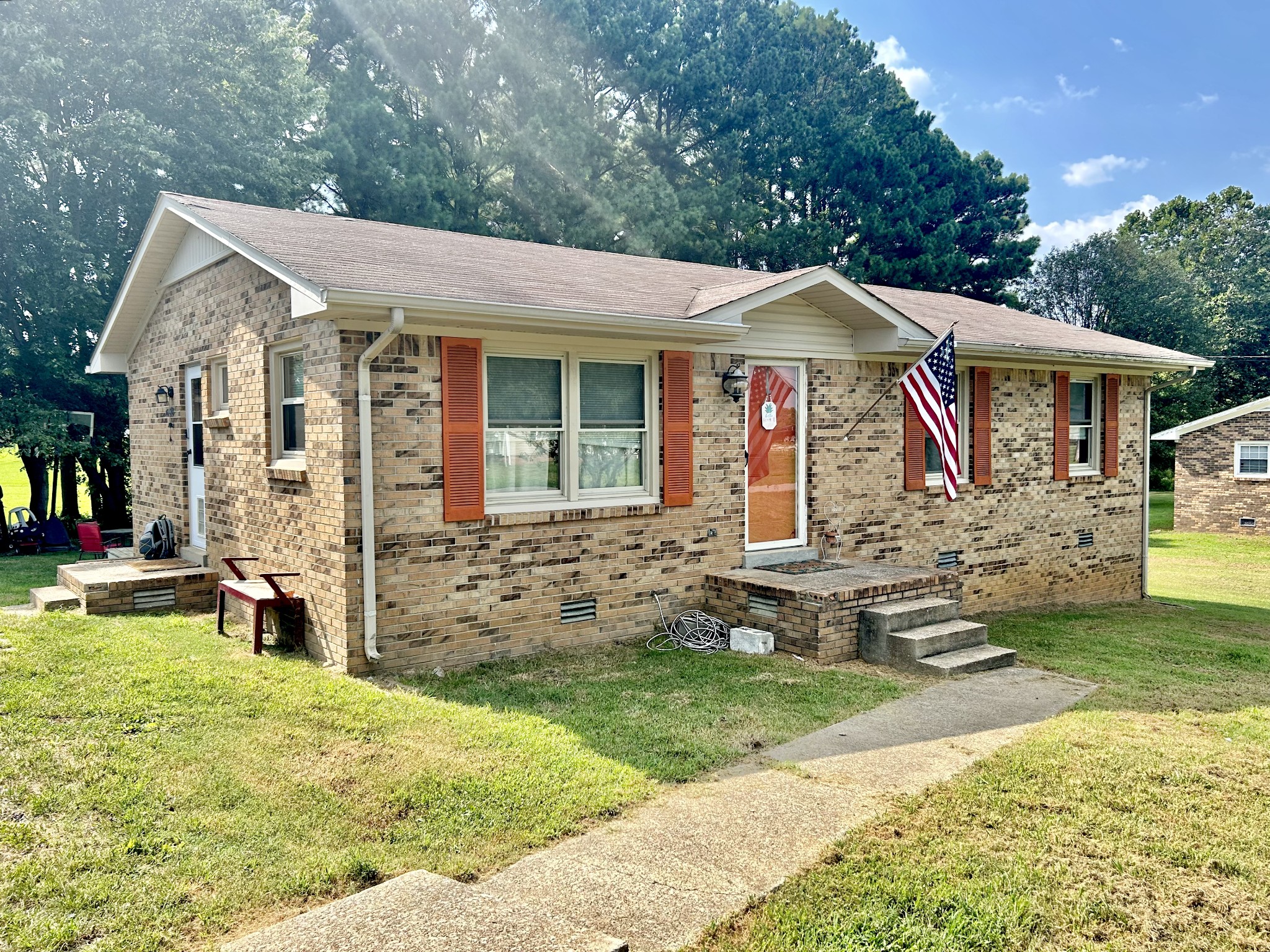
Would you like to sell your home before you purchase this one?
Priced at Only: $429,000
For more Information Call:
Address: 10291 42nd Terrace, BELLEVIEW, FL 34420
Property Location and Similar Properties
- MLS#: OM688715 ( Residential )
- Street Address: 10291 42nd Terrace
- Viewed: 10
- Price: $429,000
- Price sqft: $155
- Waterfront: No
- Year Built: 2004
- Bldg sqft: 2772
- Bedrooms: 4
- Total Baths: 2
- Full Baths: 2
- Garage / Parking Spaces: 2
- Days On Market: 52
- Additional Information
- Geolocation: 29.0728 / -82.0765
- County: MARION
- City: BELLEVIEW
- Zipcode: 34420
- Subdivision: Cobblestone Ph 02
- Provided by: COLDWELL REALTY SOLD GUARANTEE
- Contact: Scott Coldwell
- 352-209-0000
- DMCA Notice
-
DescriptionThis move in ready concrete block stucco home is a true standout, offering a perfect blend of modern comfort and stylish updates. Fully renovated in September 2023, this spacious property comes equipped with a new roof (2022), an updated HVAC system (2021), and a newer water heater (2019), ensuring years of worry free living. The stunning kitchen showcases elegant Level 4 granite countertops, sleek black stainless steel appliances, and abundant cabinet space, making it a chef's delight. Throughout the home, luxury Coretec vinyl flooring provides both durability and sophistication, while the beautifully renovated bathrooms feature matching granite for a cohesive look. Step outside to a spacious screened lanai complete with a relaxing hot tub, ideal for unwinding. Situated on a generous .36 acre lot, the fully fenced yard includes a 7 zone irrigation system, a water softener, and a filtration system for added convenience. Inside, youll appreciate the flexible living spaces, including a formal living room, a cozy family room, and a formal dining area, as well as a large kitchen island with seatingperfect for entertaining. Nestled within a highly desirable gated community, this home offers the perfect blend of privacy and convenience in a prime location.
Payment Calculator
- Principal & Interest -
- Property Tax $
- Home Insurance $
- HOA Fees $
- Monthly -
Features
Building and Construction
- Covered Spaces: 0.00
- Exterior Features: Garden, Irrigation System, Lighting, Other, Private Mailbox, Rain Gutters, Sliding Doors, Storage
- Flooring: Luxury Vinyl
- Living Area: 2108.00
- Other Structures: Shed(s)
- Roof: Shingle
Land Information
- Lot Features: Landscaped
Garage and Parking
- Garage Spaces: 2.00
- Open Parking Spaces: 0.00
Eco-Communities
- Water Source: Public
Utilities
- Carport Spaces: 0.00
- Cooling: Central Air
- Heating: Central, Electric
- Pets Allowed: Yes
- Sewer: Public Sewer
- Utilities: Electricity Connected, Public, Sewer Connected, Water Connected
Amenities
- Association Amenities: Gated, Maintenance
Finance and Tax Information
- Home Owners Association Fee Includes: Maintenance Grounds, Private Road
- Home Owners Association Fee: 940.08
- Insurance Expense: 0.00
- Net Operating Income: 0.00
- Other Expense: 0.00
- Tax Year: 2023
Other Features
- Appliances: Dishwasher, Dryer, Electric Water Heater, Ice Maker, Microwave, Range, Refrigerator, Washer, Water Filtration System, Water Softener
- Association Name: Rebeca McCray
- Association Phone: 352-812-8086
- Country: US
- Interior Features: Ceiling Fans(s), Eat-in Kitchen, High Ceilings, L Dining, Open Floorplan, Primary Bedroom Main Floor, Solid Wood Cabinets, Split Bedroom, Walk-In Closet(s), Window Treatments
- Legal Description: SEC 26 TWP 16 RGE 22 PLAT BOOK 007 PAGE 104 COBBLESTONE PHASE 2 BLK A LOT 13
- Levels: One
- Area Major: 34420 - Belleview
- Occupant Type: Owner
- Parcel Number: 3721-001-013
- Style: Florida
- Views: 10
- Zoning Code: PUD
Similar Properties
Nearby Subdivisions
Autumn Glen
Autumn Glen Ph 1
Baseline Ranchettes Adjacent
Belleview
Belleview Heights
Belleview Heights Estate
Belleview Heights Estates
Belleview Heights Ests
Belleview Heights Ests Dirt
Belleview Hills
Belleview Pines
Belleview Ridge Estate
Belleview Ridge Estates
Belleview Sunny Skies
Belleviews Sunny Skies
Belleviews Sunny Skies Sub
Bellevue Addition
Belmar Estate
Belmar Estates
City Of Belleview
Cobblestone North
Cobblestone Ph 02
Cobblestone Ph I
Coral Rdg
Coral Rdg North
Coral Ridge
Diamond Rdg Un 01
Diamond Rdg Un 2
Floyds
Floyds Add 01
Golf Park 01
Golf Park Un 01
Green Meadows Third Add
Hawks Point
Haywards
Jog Acres
Krebs Corner
Krebs Corner Tract A
Lake Weir Gardens
Lake Weir Gardens Rep Bk 01
Lake Weir Heights
Lake Weir Heights Dirt Roads
Lake Weir Shores
Lakewood Un 02
Magnolia Shores
Marion County
None
Not In Subdivision
Not On List
Pecan Homelands
R Zone Bell Lake Lillian Area
Reeves Mac
Smith Lake Estate
Smith Lakes Estate
Sunlight Acres First Add
Town Of Candler
Townbelleview
Villasbelleview
Vonn Add
Wedgewood Estate
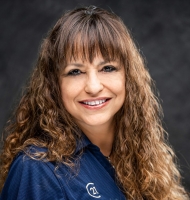
- Marie McLaughlin
- CENTURY 21 Alliance Realty
- Your Real Estate Resource
- Mobile: 727.858.7569
- sellingrealestate2@gmail.com

