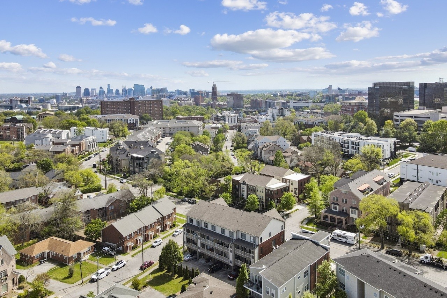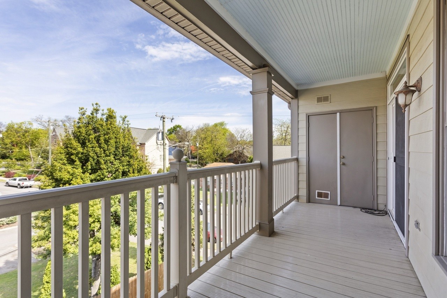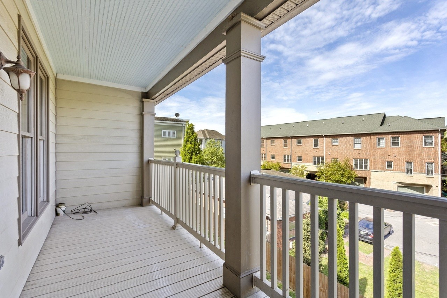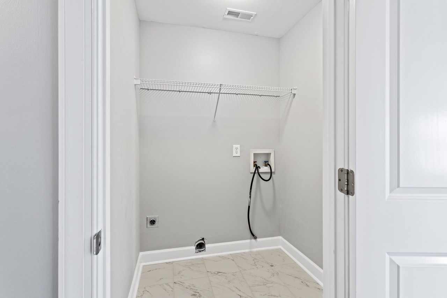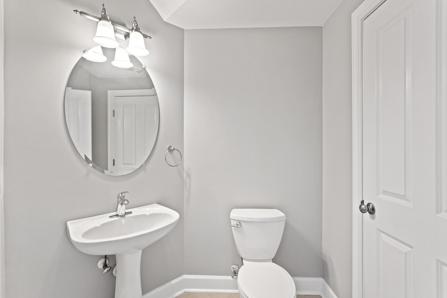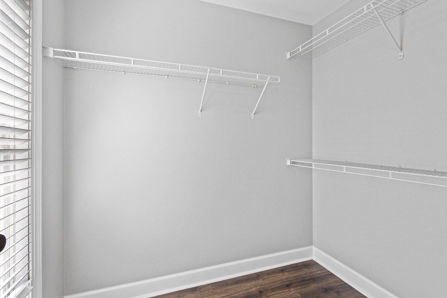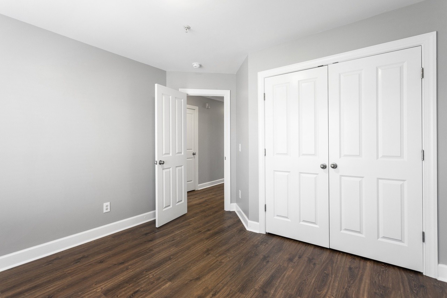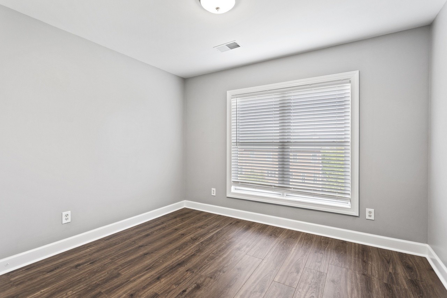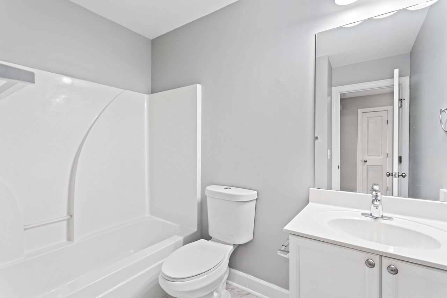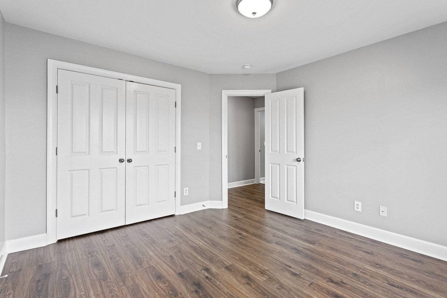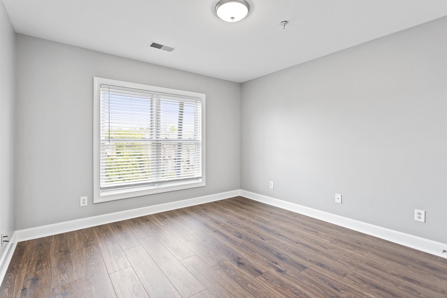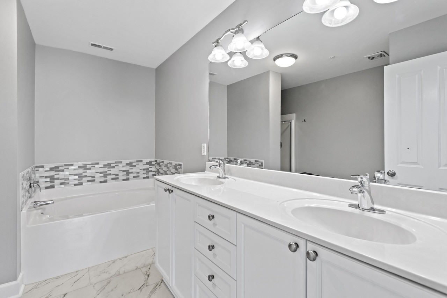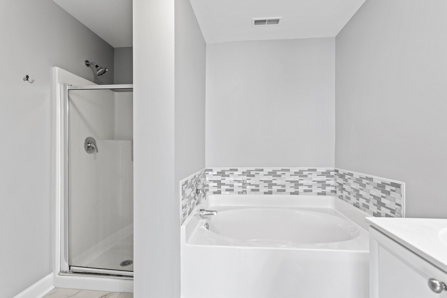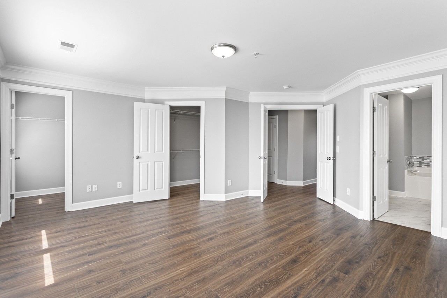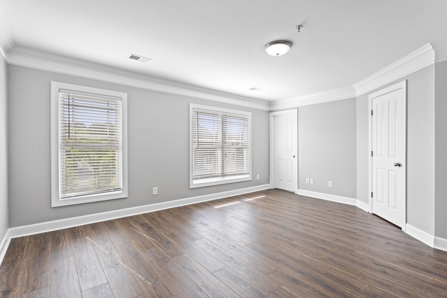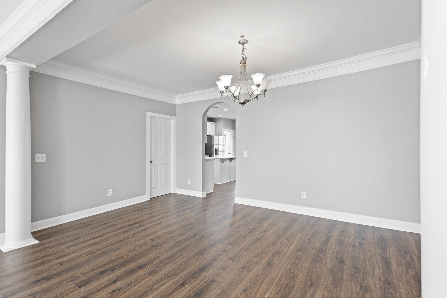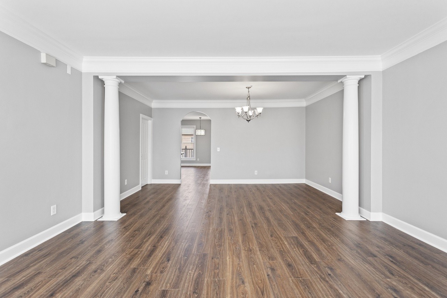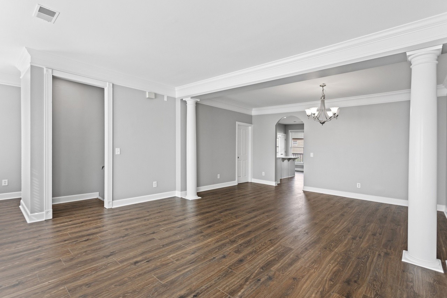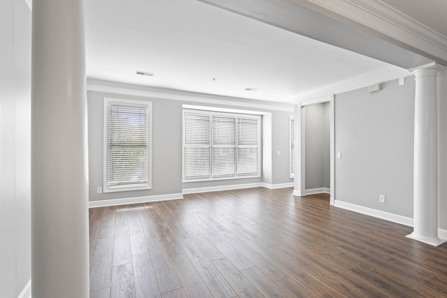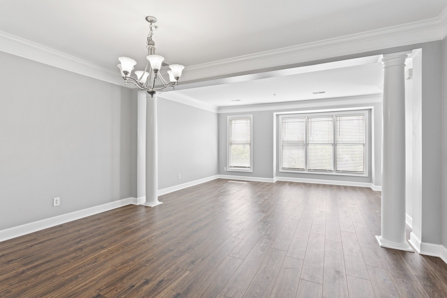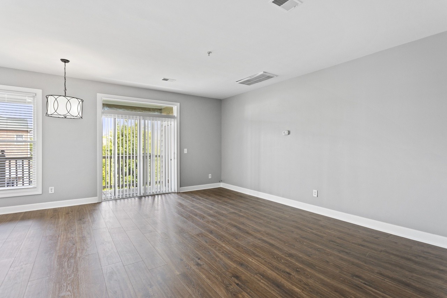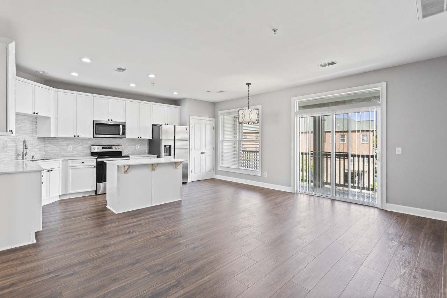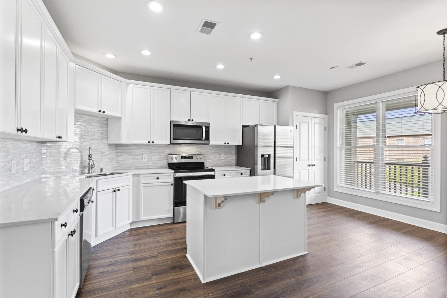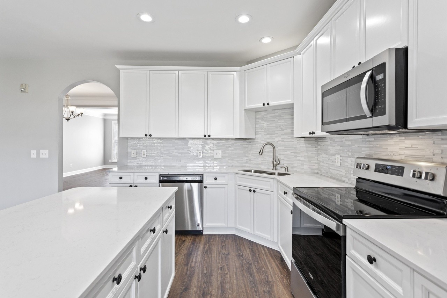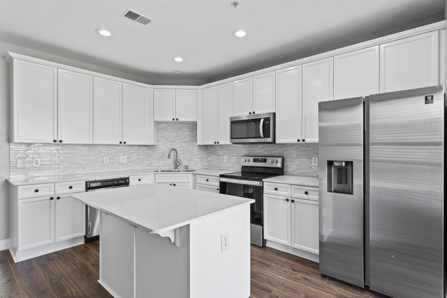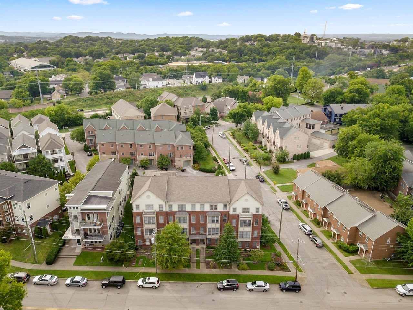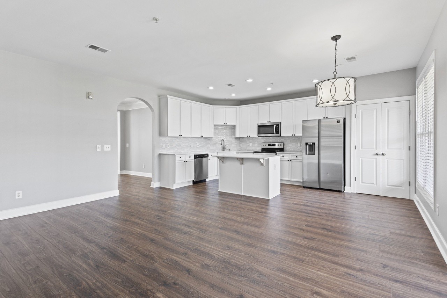3175 31st Avenue, OCALA, FL 34479
Property Photos
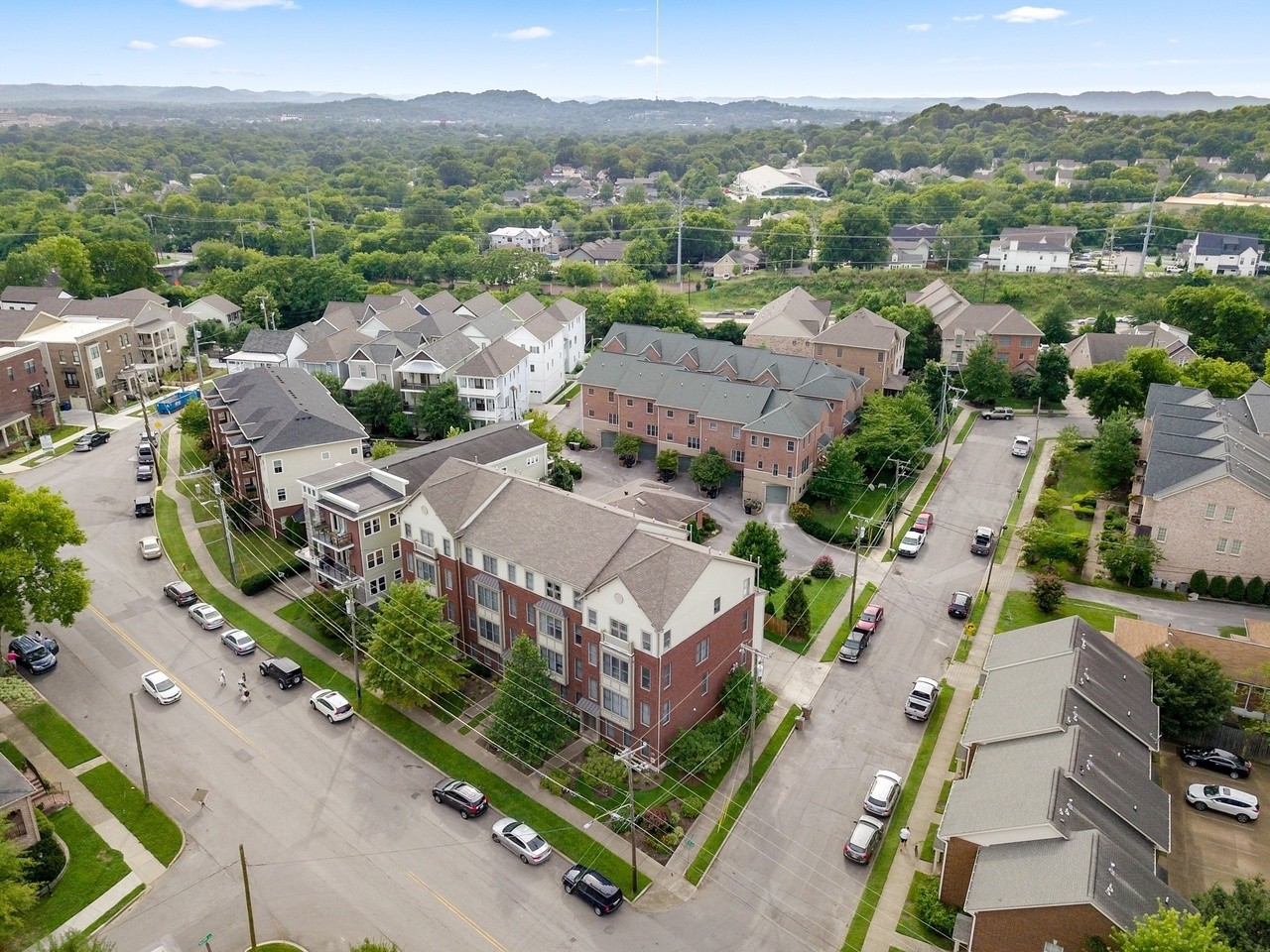
Would you like to sell your home before you purchase this one?
Priced at Only: $350,000
For more Information Call:
Address: 3175 31st Avenue, OCALA, FL 34479
Property Location and Similar Properties
- MLS#: OM688759 ( Residential )
- Street Address: 3175 31st Avenue
- Viewed: 9
- Price: $350,000
- Price sqft: $104
- Waterfront: No
- Year Built: 1993
- Bldg sqft: 3380
- Bedrooms: 3
- Total Baths: 2
- Full Baths: 2
- Garage / Parking Spaces: 2
- Days On Market: 51
- Additional Information
- Geolocation: 29.2195 / -82.0935
- County: MARION
- City: OCALA
- Zipcode: 34479
- Subdivision: Carol Estate
- Elementary School: Ocala Springs Elem. School
- Middle School: Fort King Middle School
- High School: Vanguard High School
- Provided by: HOMERUN REALTY
- Contact: Nicholas Josey
- 352-624-0935
- DMCA Notice
-
DescriptionThis exquisitely updated home, just minutes from downtown Ocala, is ready to welcome its next discerning owner. With 3 bedrooms, 2 baths, and a stunning pool, this residence is the epitome of tranquil, upscale living. The open and spacious living dining area is adorned with a lovely bay window and expansive sliding doors, allowing natural light to flood the space and create a warm ambiance thats ideal for entertaining. The kitchen is beautifully designed, with elegant countertops and a breakfast bar, providing the perfect setting for quick meals or engaging conversations. The primary suite is a true sanctuary, complete with a large window, a walk in closet, and a luxurious en suite bathroom featuring dual porcelain sinks and a Jacuzzi tub for ultimate relaxation. Step into the backyard, a true oasis thoughtfully furnished for family gatherings or serene evenings. Enjoy the tranquility provided by lush hanging plants and a tangerine tree, all of which stay with the home. A pair of hammock swings, outdoor sofa, chairs, dining table, swing, and pool accessories surround the inviting fire pit, creating a versatile outdoor haven. Additionally, key furnishingsincluding the distinctive cow print chairs, end tables, lamps in the living room, both guest room TV's, and the dining room tablewill remain with the home. For added peace of mind, the property is equipped with a hard wired security system. Recent updates include a 2019 fire pit installation, pool cage rescreening in 2021, a new AC system in 2018 with upgraded ductwork in 2019, a revitalized pool with Diamond Brite and new tile in 2021, and fresh exterior paint on the house and pool deck in 2024. The interior was also updated in 2022, including new floors, closet doors, and ceiling fans. This home is a rare gem that will leave you breathless. Dont miss this opportunityschedule your private tour today!
Payment Calculator
- Principal & Interest -
- Property Tax $
- Home Insurance $
- HOA Fees $
- Monthly -
Features
Building and Construction
- Covered Spaces: 0.00
- Exterior Features: Outdoor Kitchen, Private Mailbox, Sliding Doors
- Fencing: Wood
- Flooring: Luxury Vinyl, Tile
- Living Area: 1479.00
- Other Structures: Cabana
- Roof: Shingle
Land Information
- Lot Features: Cleared, Corner Lot, Landscaped, Level, Oversized Lot, Paved
School Information
- High School: Vanguard High School
- Middle School: Fort King Middle School
- School Elementary: Ocala Springs Elem. School
Garage and Parking
- Garage Spaces: 2.00
Eco-Communities
- Pool Features: Gunite, In Ground, Lighting, Screen Enclosure
- Water Source: Public
Utilities
- Carport Spaces: 0.00
- Cooling: Central Air
- Heating: Central
- Sewer: Public Sewer
- Utilities: Cable Connected, Electricity Connected, Sewer Connected, Water Connected
Finance and Tax Information
- Home Owners Association Fee: 0.00
- Net Operating Income: 0.00
- Tax Year: 2023
Other Features
- Appliances: Dishwasher, Dryer, Microwave, Range, Refrigerator, Washer
- Country: US
- Interior Features: Ceiling Fans(s), L Dining, Walk-In Closet(s)
- Legal Description: SEC 03 TWP 15 RGE 22 PLAT BOOK V PAGE 026 CAROL ESTATES BLK D LOT 11
- Levels: One
- Area Major: 34479 - Ocala
- Occupant Type: Owner
- Parcel Number: 24261-004-11
- Style: Florida
- Zoning Code: R1
Nearby Subdivisions
0876
49th St Village
Ashley Heights
Berenez
Bordering Oaks
C R Acres
Carol Estate
Country Rhodes
Countryside Estate
Cross Tie Ranches
Eleven Oaks Add 01
Fore Acres
Fore Oaks Estate
Georgetowne
Jumbolair Aviation Estate
Millwood Estates
None
North East Ocala
Not On List
O L Andrews
Oakview
Oakview Add 01
Ocala Highlands
Ocala Oaks Un 02
Ocala Terrace
Other
Pine Acres
Pleasant Manor Resub
Ridgewood Park
Sevilla Estate
Simonton Farms
Solaire Farm
Stone Hill
Stone Hill Sugar Plum
Summerhill
Virginia Square
Woodland Place First Add
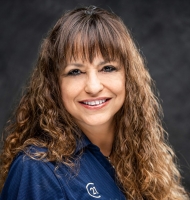
- Marie McLaughlin
- CENTURY 21 Alliance Realty
- Your Real Estate Resource
- Mobile: 727.858.7569
- sellingrealestate2@gmail.com

