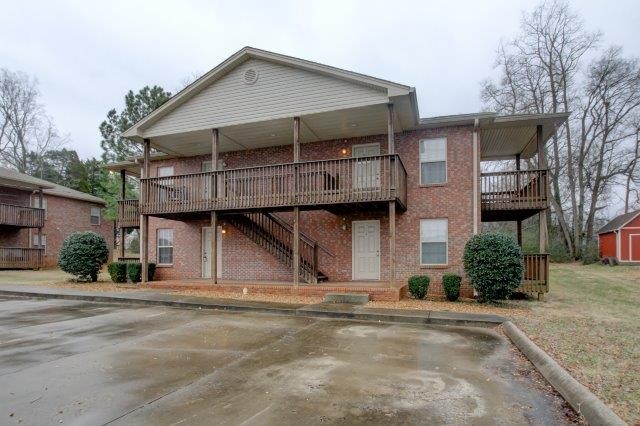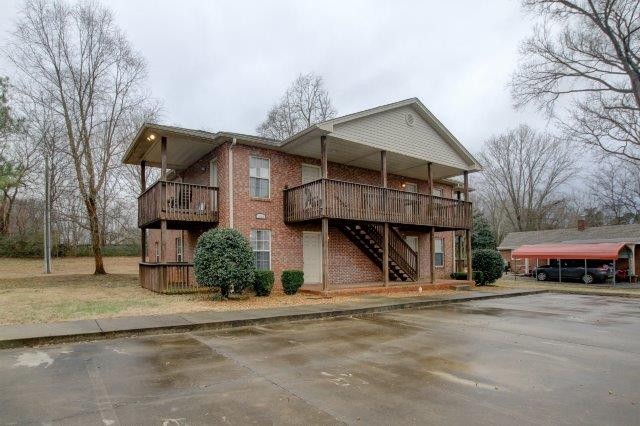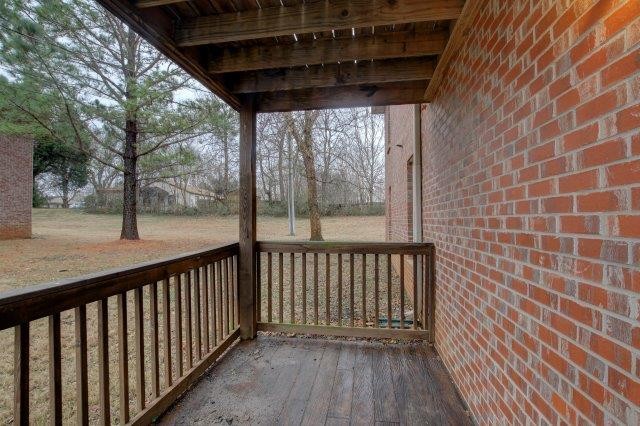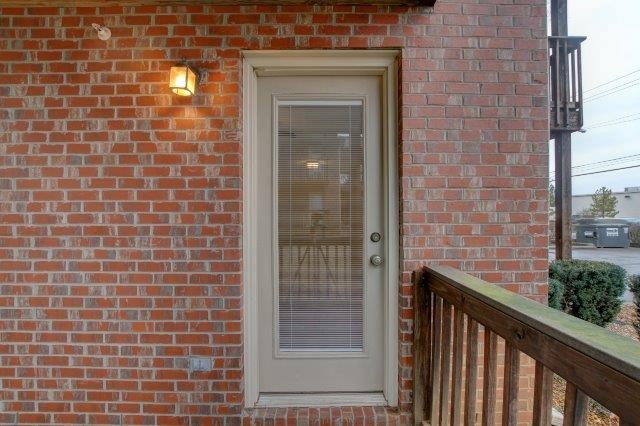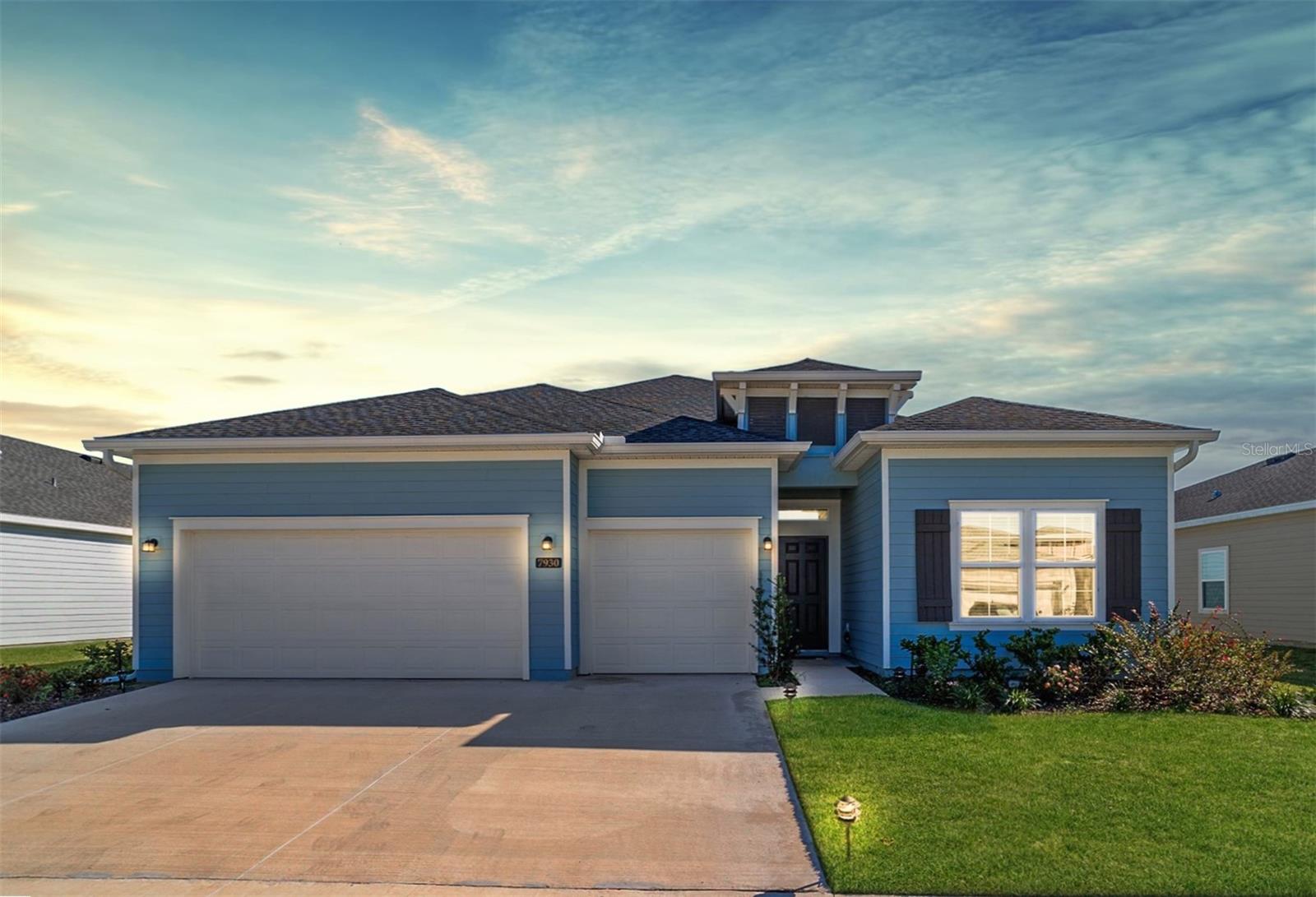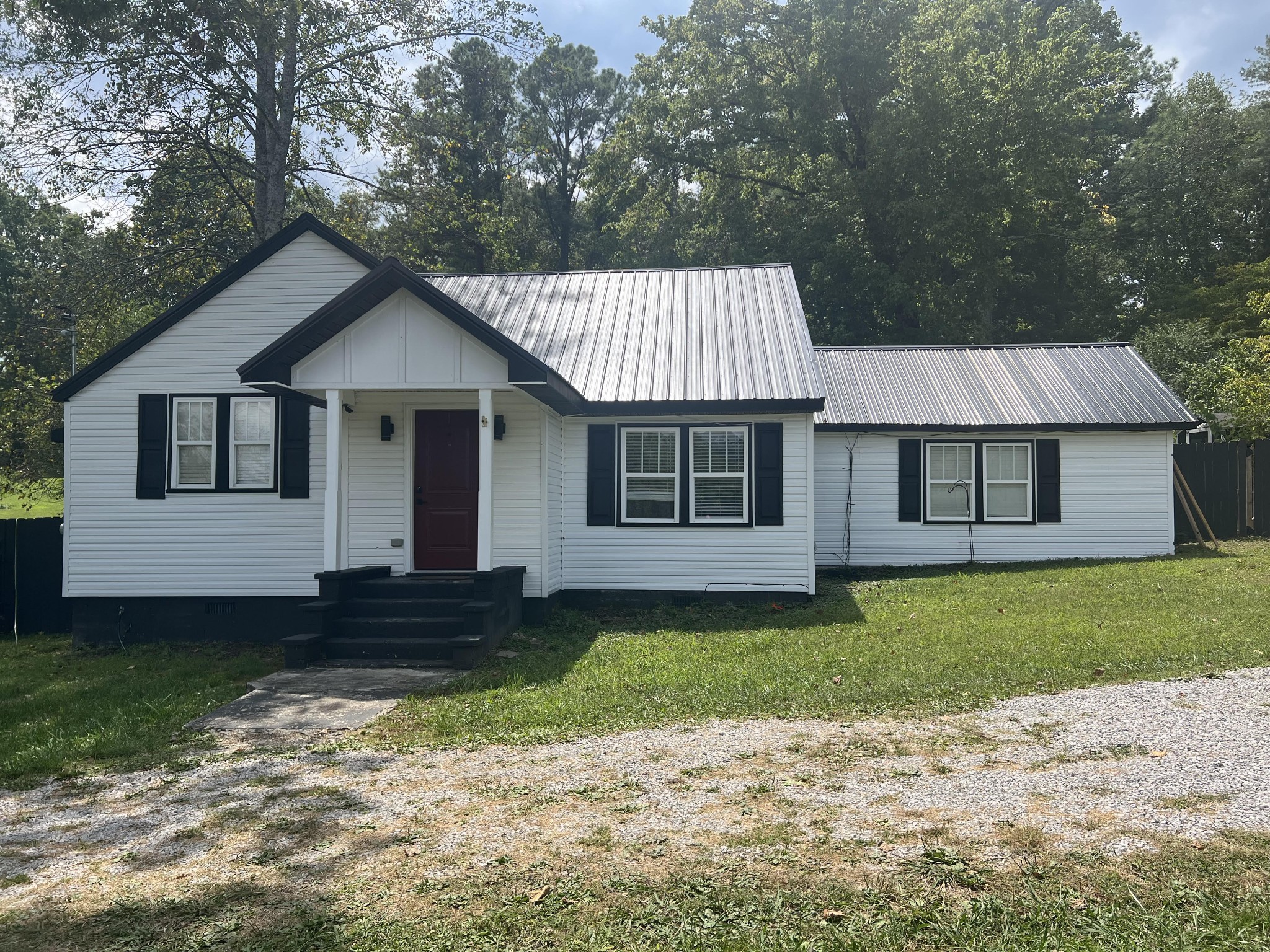9899 63rd Loop, OCALA, FL 34481
Property Photos

Would you like to sell your home before you purchase this one?
Priced at Only: $359,000
For more Information Call:
Address: 9899 63rd Loop, OCALA, FL 34481
Property Location and Similar Properties
- MLS#: OM688903 ( Residential )
- Street Address: 9899 63rd Loop
- Viewed: 18
- Price: $359,000
- Price sqft: $120
- Waterfront: No
- Year Built: 2008
- Bldg sqft: 2990
- Bedrooms: 3
- Total Baths: 2
- Full Baths: 2
- Garage / Parking Spaces: 3
- Days On Market: 38
- Additional Information
- Geolocation: 29.1173 / -82.2851
- County: MARION
- City: OCALA
- Zipcode: 34481
- Subdivision: Stone Creek By Del Webblonglea
- Provided by: NEXT GENERATION REALTY OF MARION COUNTY LLC
- Contact: Marge Iovine
- 352-342-9730
- DMCA Notice
-
DescriptionLOCATION! LOCATION! LOCATION!This charming and unique Hanover Model boasts 3 bedrooms, 2 full bathrooms, a 2 car garage with a golf cart garage and a screened in lanai overlooking the Meadow The roof is almost 2yrs. old. . The home features tile in the main living areas and LVP in the bedrooms and bathrooms. The kitchen comes equipped with stainless steel appliances, Corian countertops and cozy cafe area. The is also a separate dining room for more formal dining. The location is highly sought after, and the beautifully landscaped lot features mature trees in the front. The backyard offers a peaceful country atmosphere with a vast open field where you can watch cows grazing. The sunsets from this home are breathtaking and arguably the best in the entire Stone Creek community. With a blank canvas, this home allows for endless possibilities to make your dreams a reality. Residents of Stone Creek also have access to 2 heated pools, Jacuzzis, a state of the art gym, and various group fitness classes such as dance, yoga, and more. The Reunion Center and the newly constructed Stone Water Club are two distinct clubhouses, each with its own unique features. The Reunion Center boasts of game rooms, meeting spaces for clubs, a billiard hall, a library with a cozy fireplace and TV, a grand ballroom, and a state of the art kitchen for members of the Kitchen Club. Among the numerous clubs and games available, there are options such as Bridge, Dominoes, Mah Jong, Darts, Golf Simulator, and a second billiards room equipped with professional sized tables. Additionally, the Reunion Center has a delightful cafe that serves breakfast and lunch, while the Stone Water Club offers a bar with outdoor seating for guests to enjoy the fire pits and live entertainment. Along with these amenities, the Theatre Club hosts theatrical performances, and there are also opportunities to join dance, computer, sewing, painting, and quilting clubs at both locations. The outdoor facilities include Pickleball, Tennis, Basketball Courts, and Men and Women's Softball Clubs. There are also walking and biking trails for your enjoyment. Additionally, there is the renowned Stone Creek Golf Course with its 18 hole course and the Grill Restaurant, perfect for spending quality time with friends. Don't pass up the chance to buy your dream home and experience the luxurious amenities of an Active Adult Lifestyle Community, all available for you to enjoy now!
Payment Calculator
- Principal & Interest -
- Property Tax $
- Home Insurance $
- HOA Fees $
- Monthly -
Features
Building and Construction
- Builder Model: Hanover
- Covered Spaces: 0.00
- Exterior Features: Irrigation System, Rain Gutters
- Flooring: Ceramic Tile, Luxury Vinyl
- Living Area: 1958.00
- Roof: Shingle
Garage and Parking
- Garage Spaces: 3.00
- Parking Features: Garage Door Opener, Golf Cart Garage
Eco-Communities
- Water Source: Private
Utilities
- Carport Spaces: 0.00
- Cooling: Central Air
- Heating: Central, Electric, Heat Pump
- Pets Allowed: Yes
- Sewer: Private Sewer
- Utilities: Cable Available, Electricity Connected, Phone Available, Sewer Connected, Street Lights, Underground Utilities, Water Connected
Amenities
- Association Amenities: Basketball Court, Clubhouse, Fitness Center, Gated, Pickleball Court(s), Pool, Recreation Facilities, Sauna, Shuffleboard Court, Spa/Hot Tub, Tennis Court(s), Trail(s)
Finance and Tax Information
- Home Owners Association Fee Includes: Guard - 24 Hour, Common Area Taxes, Pool, Escrow Reserves Fund, Maintenance Grounds, Management, Recreational Facilities, Trash
- Home Owners Association Fee: 245.78
- Net Operating Income: 0.00
- Tax Year: 2023
Other Features
- Appliances: Dishwasher, Disposal, Dryer, Electric Water Heater, Exhaust Fan, Microwave, Range, Refrigerator, Washer
- Association Name: First Services Residential
- Association Phone: 352-237-8418
- Country: US
- Interior Features: Ceiling Fans(s), Eat-in Kitchen, High Ceilings, L Dining, Open Floorplan, Pest Guard System, Primary Bedroom Main Floor, Solid Surface Counters, Solid Wood Cabinets, Split Bedroom, Thermostat, Walk-In Closet(s), Window Treatments
- Legal Description: SEC 02 TWP 16 RGE 20 PLAT BOOK 011 PAGE 043 STONE CREEK BY DEL WEBB LONGLEAF LOT 43
- Levels: One
- Area Major: 34481 - Ocala
- Occupant Type: Vacant
- Parcel Number: 3489-600-043
- Possession: Close of Escrow
- Style: Craftsman
- View: Park/Greenbelt
- Views: 18
- Zoning Code: PUD
Similar Properties
Nearby Subdivisions
Candler Hills
Candler Hills East
Candler Hills East Ph 01 B
Candler Hills East Ph 01 Un B
Candler Hills East Ph 01 Un C
Candler Hills East Ph 01 Un E
Candler Hills East Ph 1 Un H
Candler Hills East Un B Ph 01
Candler Hills East Un E I J
Candler Hills W Kestrel
Candler Hills West Stonebridg
Candler Hills West Ashford
Candler Hills West Kestrel
Candler Hills West Pod P R
Candler Hills West Pod Q
Candler Hills West Stonebridge
Candler Hills Westsanctuarys
Circle Square Woods
Circle Square Woods 09
Circle Square Woods Tr Y
Circle Square Woods Y
Country Hill Farms
Crescent Rdg Ph Iv
Entitled Rainbow Pk Un 4
Kingsland Country Estate
Lancala Farms Un 01
Legendary Trails
Liberty Village
Liberty Village Ph 1
Liberty Vlg Ph 2
Longleaf Rdg Ph I
Longleaf Rdg Ph Iii
Longleaf Rdg Ph V
Longleaf Rdg Phase Ii
Marion Oaks Un 10
Not In Hernando
Not On List
Oak Run
Oak Run Country Club
Oak Run Nbhd 08a
Oak Run Nbrhd 01
Oak Run Nbrhd 02
Oak Run Nbrhd 03
Oak Run Nbrhd 04
Oak Run Nbrhd 05
Oak Run Nbrhd 08 B
Oak Run Nbrhd 10
Oak Run Nbrhd 11
Oak Run Nbrhd 12
Oak Run Neighborhood 01
Oak Run Neighborhood 03
Oak Run Neighborhood 04
Oak Run Neighborhood 06
Oak Run Neighborhood 08b
Oak Run Neighborhood 11
Oak Run Neighborhood 5
Oak Run Ngbhd 02
Oak Run Nieghborhood 08b
Oak Run Woodside
Oak Run Woodside Tract
Oak Trace Villas
Ocala Thoroughbred Acres
On Top Of The World
On Top Of The World Candler
On Top Of The World Longleaf
On Top Of The World Weybourne
On Top Of The World Central
On Top Of The World Communitie
On Top Of The World Longleaf R
On Top Of The World Prcl C
On Top Of The World Weybourne
On Top Of The Worldcircle Squa
On Top Of The Worldlong Leaf R
On Topthe World
On Topthe World Avalon Ph 7
On Topthe World Central Sec 03
On Topthe World Central Veste
On Topthe World Ph 01 A Sec 01
On Topworld Ph 01a Sec 02a
On Topworld Ph 01a Sec A
On Topworld Ph 01b Sec 06
On Topworld Prcl C Ph 1a
Other
Palm Cay
Pine Run
Pine Run Estate
Pine Run Estates
Pine Run Estates Ii
Pine Run Estates Iii
Rainbow Park
Rainbow Park 01
Rainbow Park 02
Rainbow Park Sfr Vac
Rainbow Park Un 01
Rainbow Park Un 02
Rainbow Park Un 03
Rainbow Park Un 04
Rainbow Park Un 08
Rainbow Park Un 2
Rainbow Park Un 3
Rainbow Park Un O3
Rainbow Park Vac
Rainbow Pk Un 1
Rainbow Pk Un 2
Rainbow Pk Un 4
Rolling Hills
Rolling Hills 04
Rolling Hills Un 03
Rolling Hills Un 04
Rolling Hills Un 05
Rolling Hills Un 5
Rolling Hills Un Five
Rolling Hills Un Four
Stone Creek
Stone Creek Del Webb
Stone Creek Del Webb Silver G
Stone Creek By Del Webb
Stone Creek By Del Webb Lexin
Stone Creek By Del Webb Longl
Stone Creek By Del Webb Santa
Stone Creek By Del Webb Bridle
Stone Creek By Del Webb Longle
Stone Creek By Del Webb Sundan
Stone Creek By Del Webbarlingt
Stone Creek By Del Webbbuckhea
Stone Creek By Del Webblonglea
Stone Creek By Del Webbpinebro
Stone Creek By Del Webbsanta F
Stone Creek By Del Webbsebasti
Stone Creek Nottingham Ph 1
Stone Creekdel Webb Pinebrook
Stone Crk
Stone Crk By Del Webb Fairfiel
Stone Crk By Del Webb Longleaf
Stone Crk By Del Webb Sandalwo
Stone Crk By Del Webb Sundance
Stone Crk Ph 2a
Stone Crkdel Webb Arlingon Ph
Stone Crkdel Webb Arlington P
Stone Crkdel Webb Nottingh
Stonecreek
Thoroughbred Acres
Top Of The World
Topworld Ph 01a Sec 01
Westwood Acres South
Weybourne Landing
Weybourne Landing Phase 1b
Weybourne Lndg Ph 1a
Weybourne Lndg Ph 1b
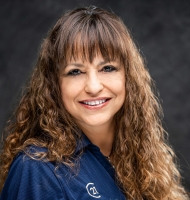
- Marie McLaughlin
- CENTURY 21 Alliance Realty
- Your Real Estate Resource
- Mobile: 727.858.7569
- sellingrealestate2@gmail.com

