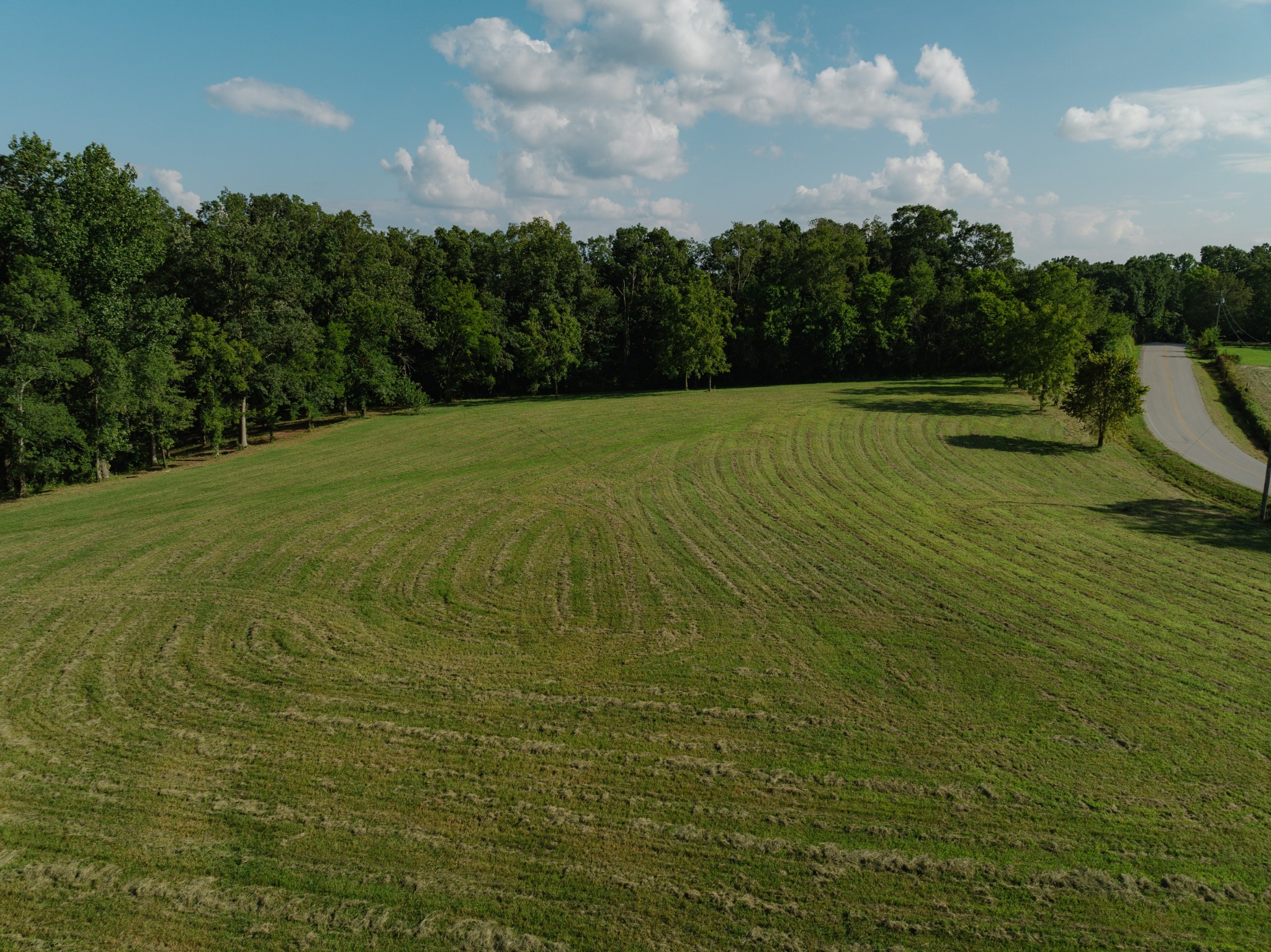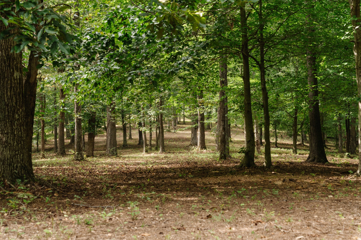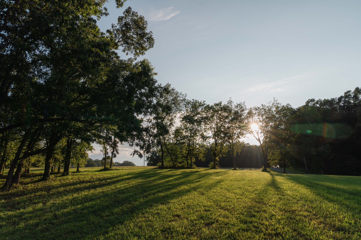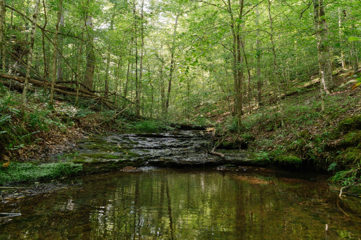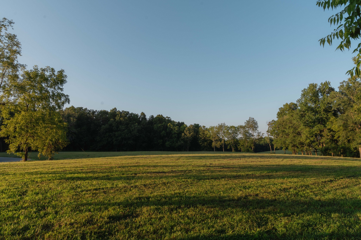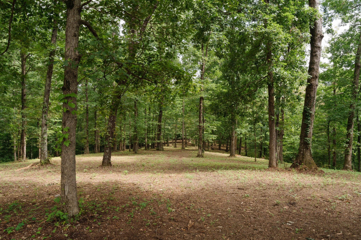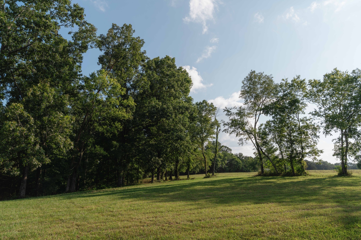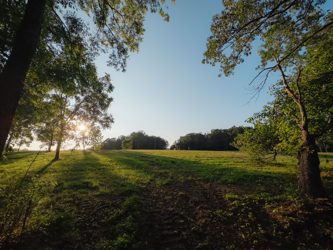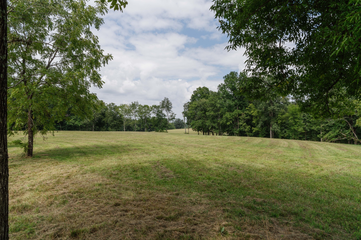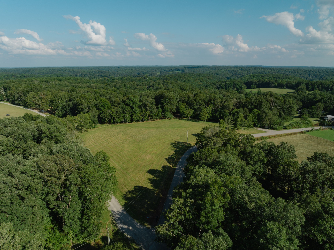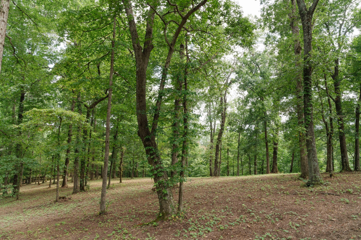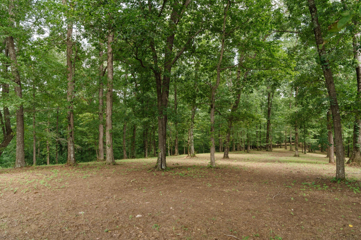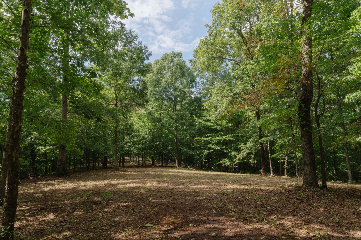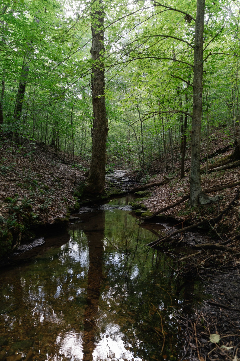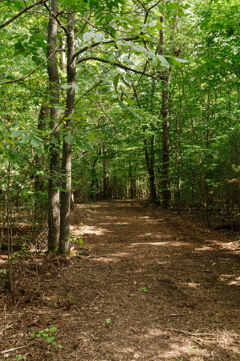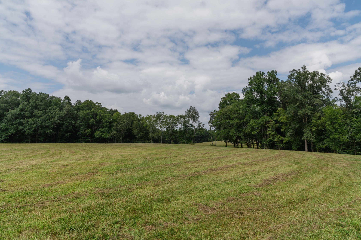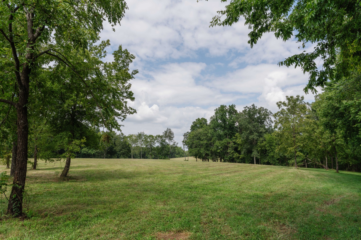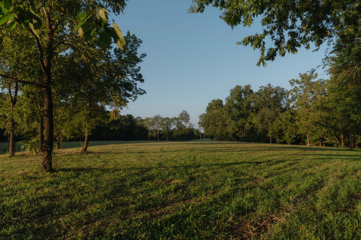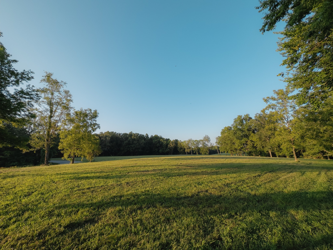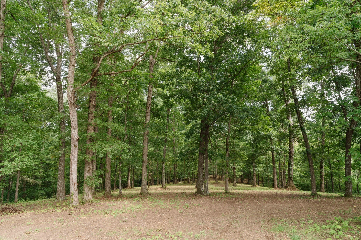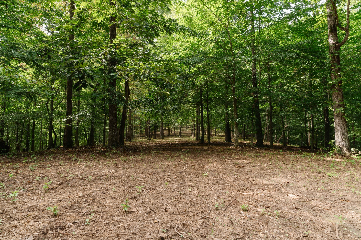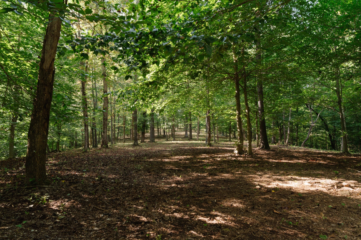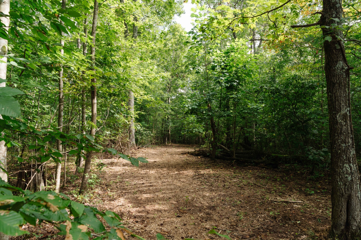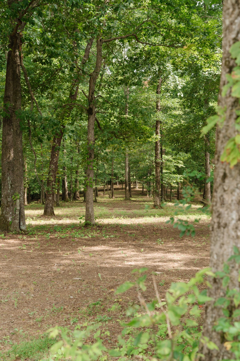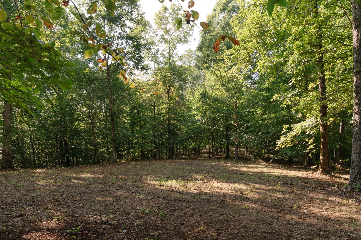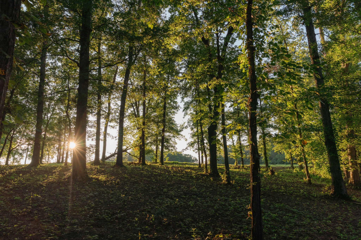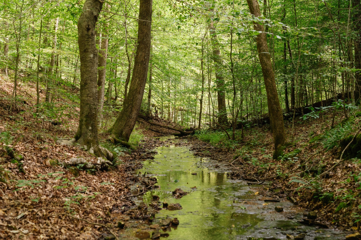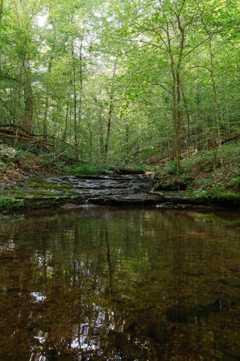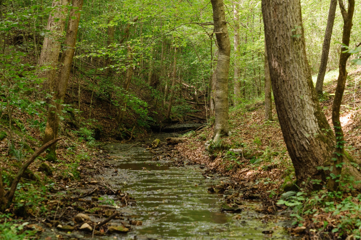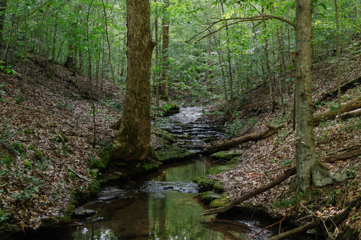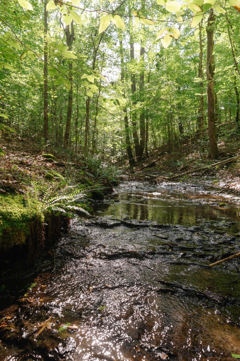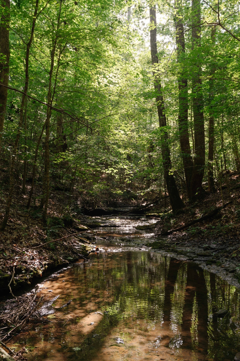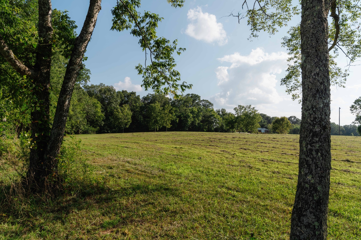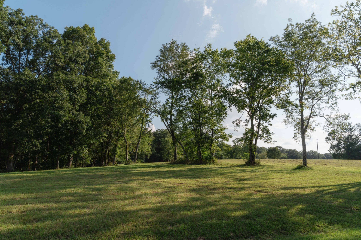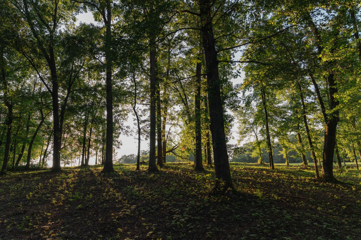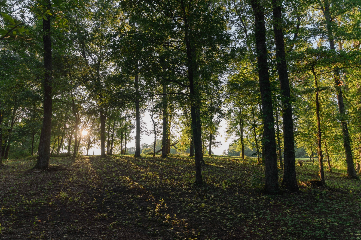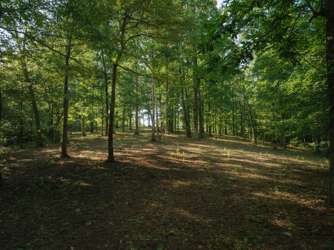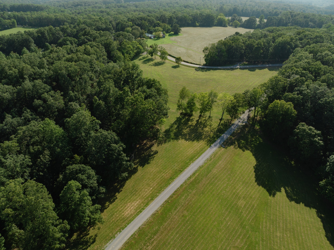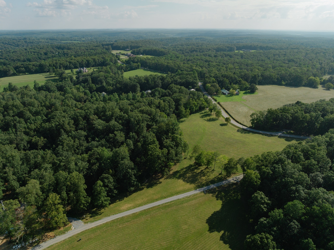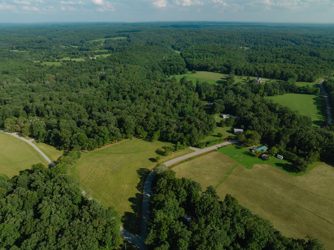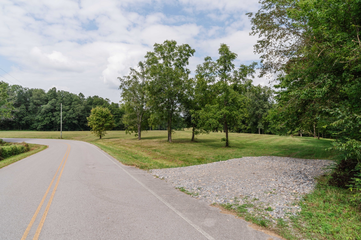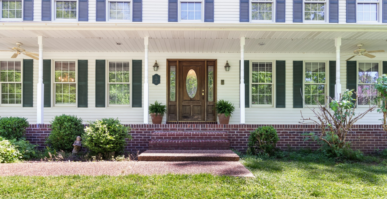Address Not Provided
Property Photos
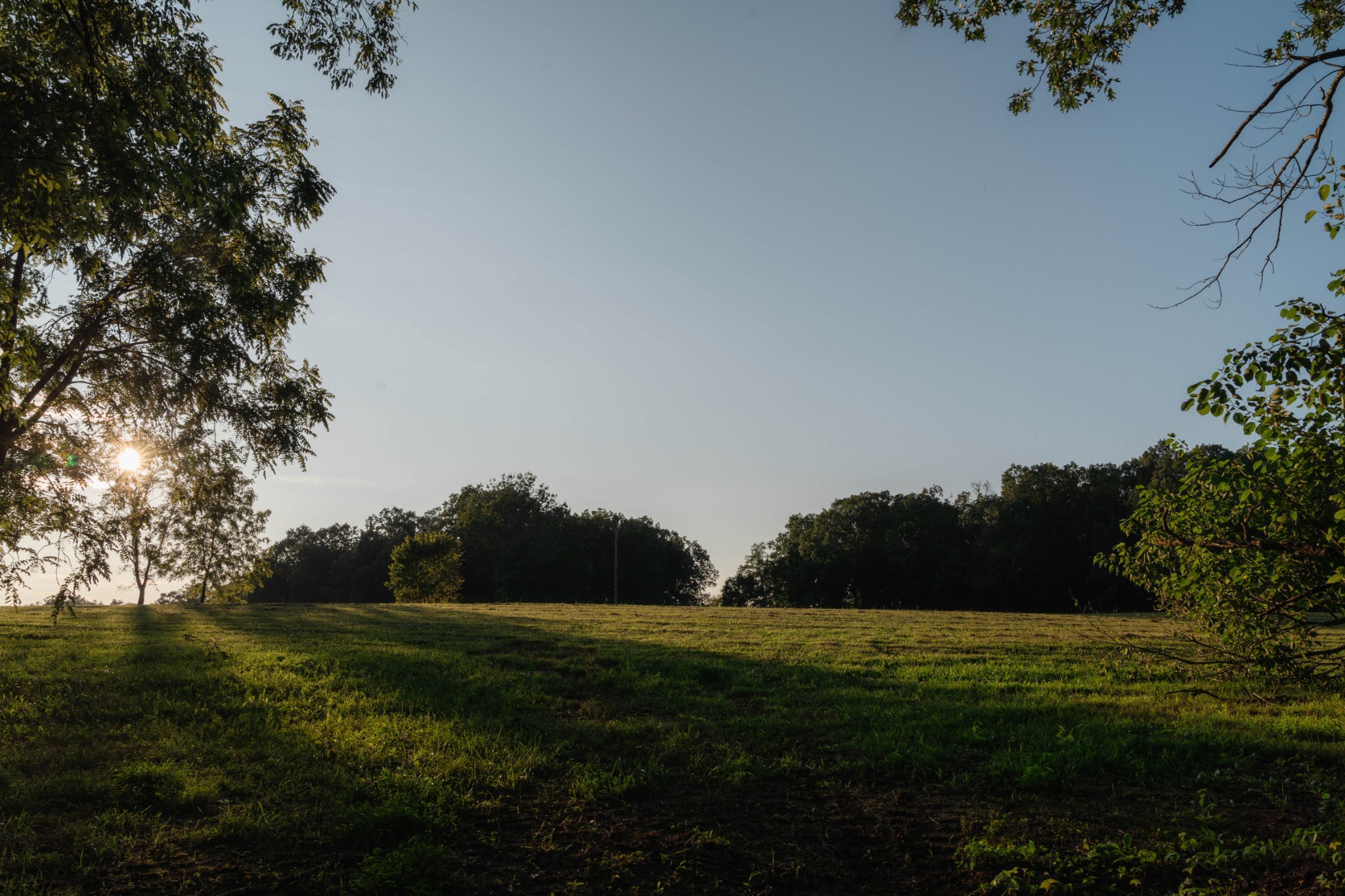
Would you like to sell your home before you purchase this one?
Priced at Only: $430,000
For more Information Call:
Address: Address Not Provided
Property Location and Similar Properties
- MLS#: OM690601 ( Residential )
- Street Address: Address Not Provided
- Viewed: 8
- Price: $430,000
- Price sqft: $104
- Waterfront: No
- Year Built: 1977
- Bldg sqft: 4136
- Bedrooms: 2
- Total Baths: 4
- Full Baths: 3
- 1/2 Baths: 1
- Garage / Parking Spaces: 3
- Days On Market: 19
- Acreage: 2.52 acres
- Additional Information
- Geolocation: 35.8724 / -87.1355
- County: MARION
- City: SILVER SPRINGS
- Zipcode: 34488
- Subdivision: Lake Owen
- Provided by: LEGACY REALTY & ASSOCIATES
- Contact: Lisa Winkler
- 352-203-4801
- DMCA Notice
-
DescriptionTranquility best describes this water front home. Enjoy sitting on the oversized screened back patio watching the lake. Interior of home boasts 2 large bedrooms each with private baths . This unique home offers sunken living room with a 2 sided fireplace. The recently updated kitchen offers a large amount of storage. The garage has extra storage and an apartment great for extra income, or guests. With a little TLC this home would be perfect. There's even a doggy bathing area. Call for appointment today.
Payment Calculator
- Principal & Interest -
- Property Tax $
- Home Insurance $
- HOA Fees $
- Monthly -
Features
Building and Construction
- Covered Spaces: 0.00
- Exterior Features: Courtyard, Dog Run, Storage
- Fencing: Chain Link
- Flooring: Brick, Carpet, Ceramic Tile, Laminate
- Living Area: 2605.00
- Other Structures: Boat House, Guest House, Kennel/Dog Run
- Roof: Shingle
Land Information
- Lot Features: Landscaped
Garage and Parking
- Garage Spaces: 1.00
- Parking Features: Boat, Covered, Driveway, RV Parking, Workshop in Garage
Eco-Communities
- Water Source: Well
Utilities
- Carport Spaces: 2.00
- Cooling: Central Air
- Heating: Central, Electric
- Sewer: Private Sewer
- Utilities: Electricity Connected
Finance and Tax Information
- Home Owners Association Fee: 0.00
- Net Operating Income: 0.00
- Tax Year: 2023
Other Features
- Appliances: Bar Fridge, Dishwasher, Disposal, Dryer, Range, Refrigerator
- Country: US
- Interior Features: Built-in Features, Eat-in Kitchen, High Ceilings, Walk-In Closet(s), Wet Bar, Window Treatments
- Legal Description: SEC 23 TWP 15 RGE 24 COM AT THE NE COR OF GOVT LOT 2 TH E 66 FT TH S 00-20-00 E 505.28 FT TO THE POB TH W 178.17 FT TH S 85-47-00 W 205.68 FT TH S 89-47-00 W 252.38 FT TH S 19-04-00 E 197.58 FT TO THE NLY ROW LINE OF SR 40 TH ELY ALONG ROW LINE TO A PT S 00-20-00 W OF THE POB TH N 00-20-00 E 326.23 FT TO THE POB EXC RD ROW ON THE E & EXC COM AT THE NE COR OF GOVT LOT 2 TH E 66 FT TH S 00-20-00 E 505.28 FT TH CONT S 00-20-00 E 326.23 FT TO THE NLY ROW LINE OF SR 40 TH WLY ALONG ROW LINE 327.08 FT TO THE POB TH CONT ALONG ROW LINE 252.57 FT TH N 19-04-00 W 197.58 FT TH N 89-47-00 E 128 FT TH S 45-12-25 E 105.44 FT TH S 51-08-08 E 117.34 FT TH S 15-21-09 W 19 FT TH S 74-38-51 E 41.40 FT TH S 15-20-47 W 66.33 FT TO THE POB
- Levels: One
- Area Major: 34488 - Silver Springs
- Occupant Type: Owner
- Parcel Number: 32537-001-00
- View: Water
- Zoning Code: R1
Similar Properties
Nearby Subdivisions
Grahamville
Half Moon Homesites
Lake Owen
Landolakes Estates
Long Lake Heights
Not On List
Oakwood
Silver Creek
Silver Hammock Preserve
Silver Lakes Acres
Silver Lakes Acres 02
Silver Mdws
Silver Mdws Central
Silver Mdws North
Silver Run Forest
Silver Spgs Village
Silver Springs Wqods
Trails East
Tri Lakes Manor
Trilakes Manor
Trls East Sub
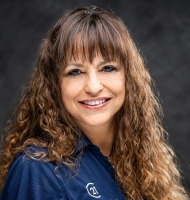
- Marie McLaughlin
- CENTURY 21 Alliance Realty
- Your Real Estate Resource
- Mobile: 727.858.7569
- sellingrealestate2@gmail.com

