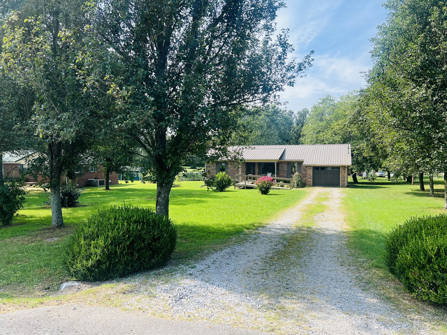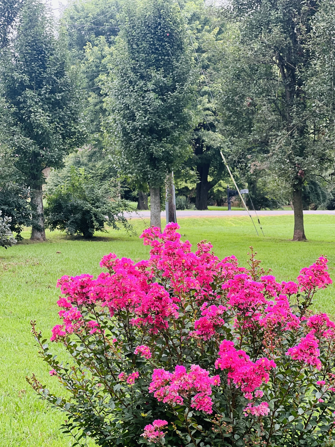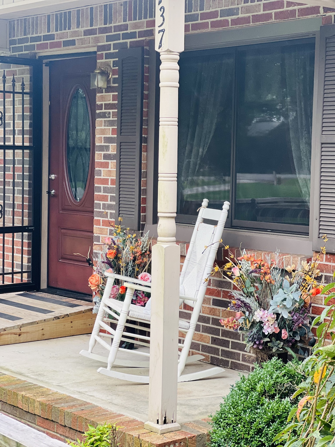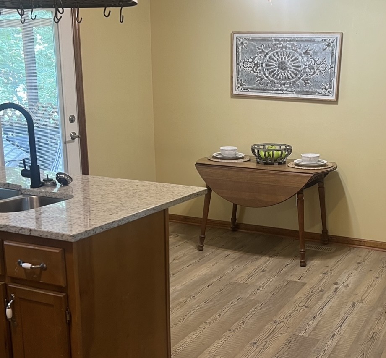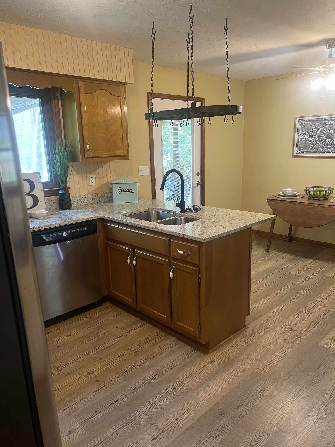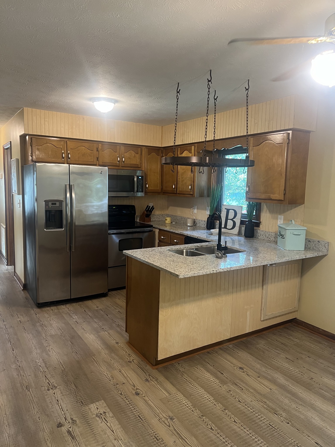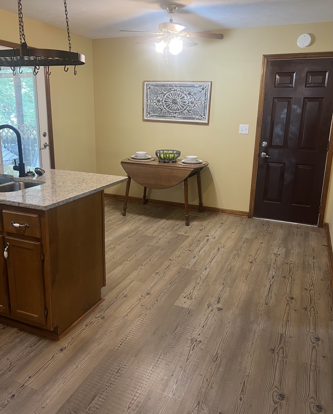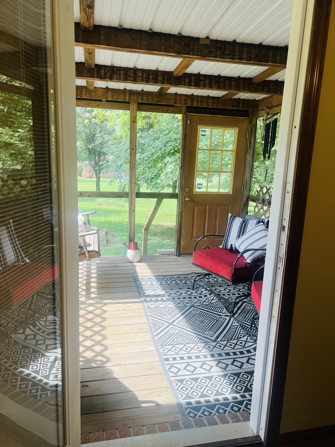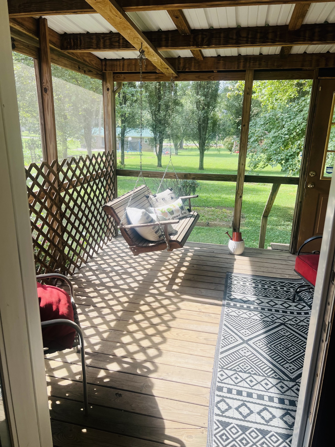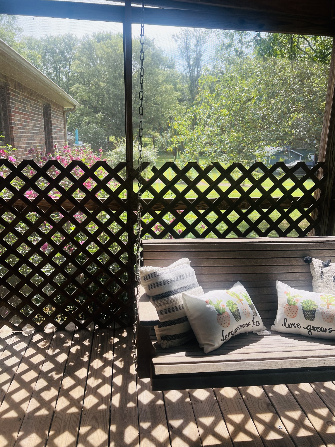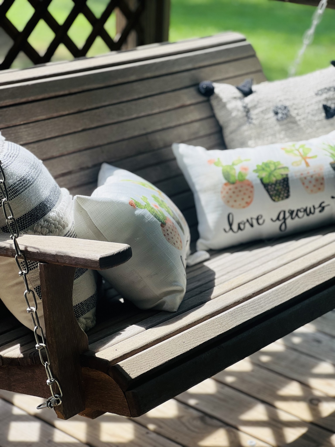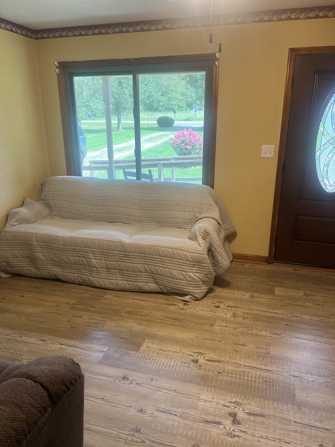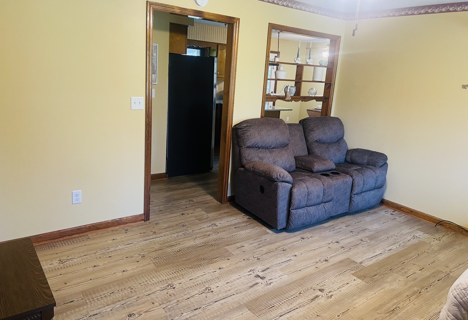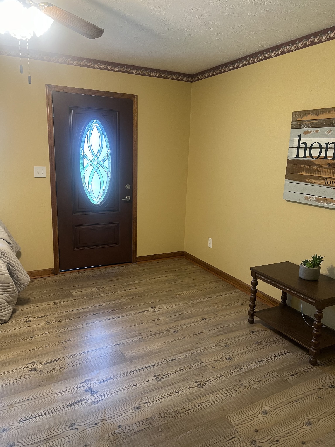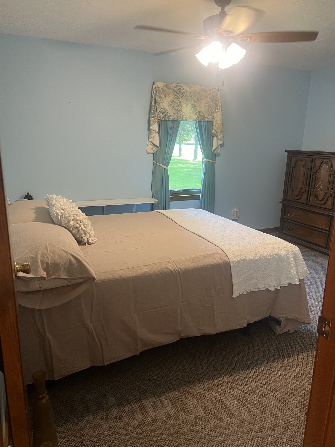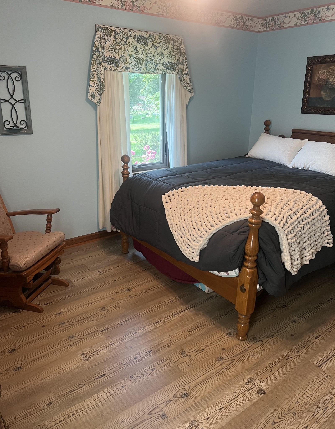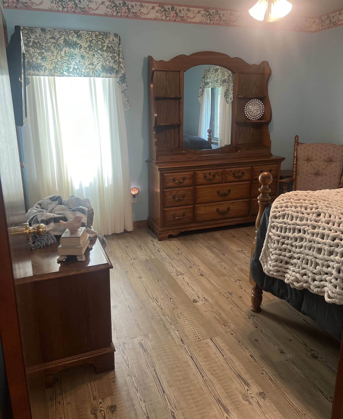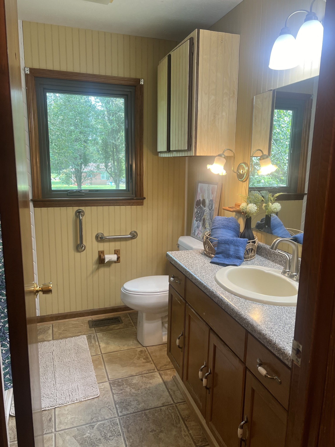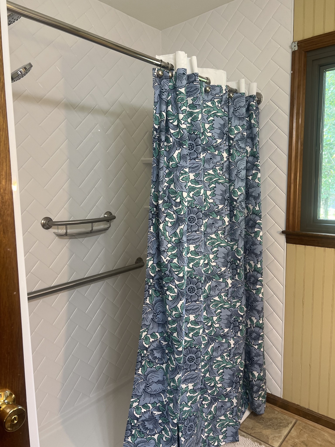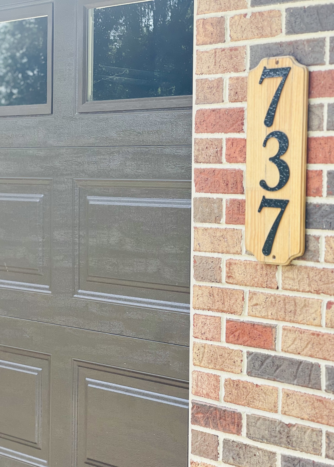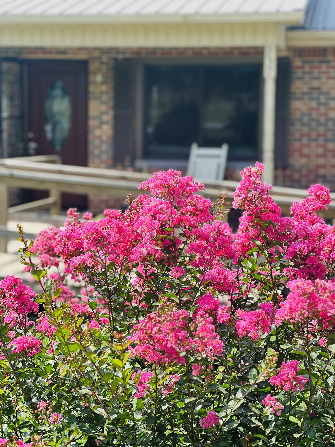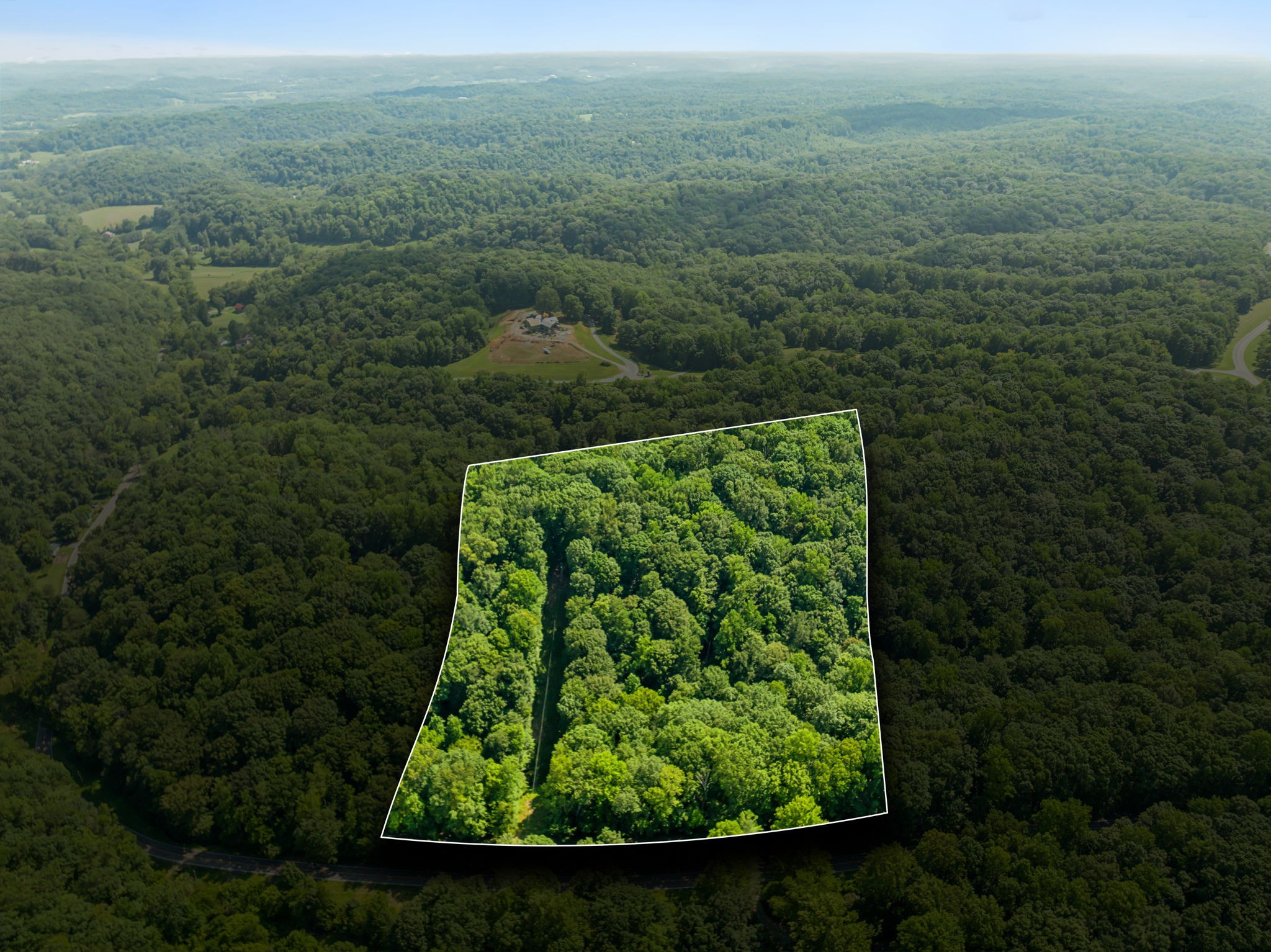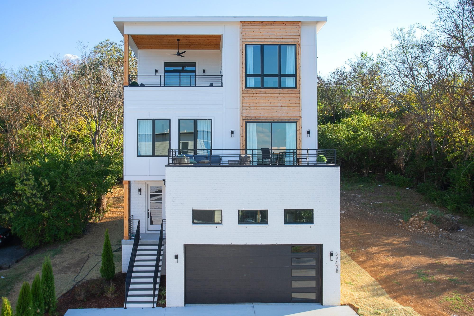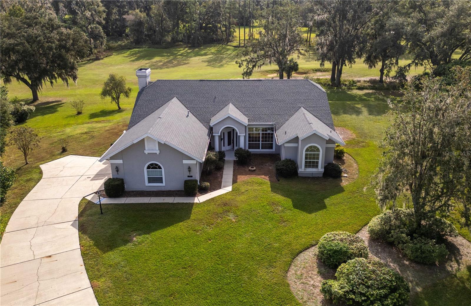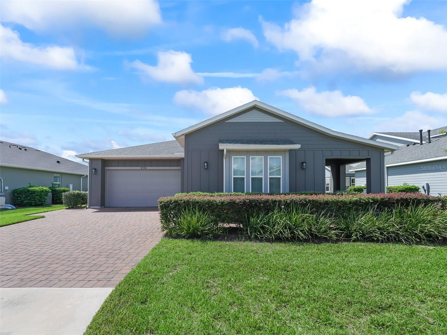8101 46th Street, OCALA, FL 34482
Property Photos
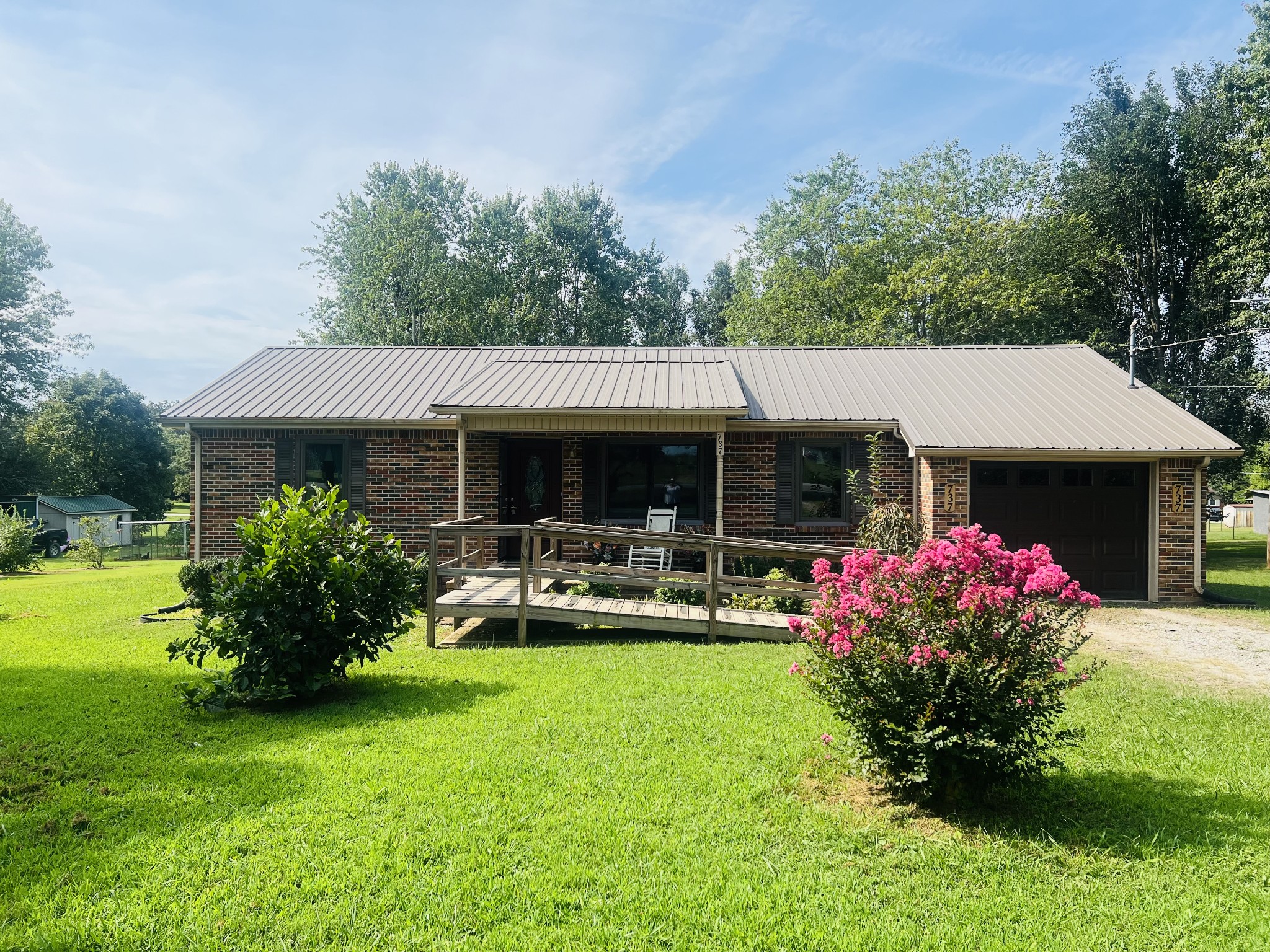
Would you like to sell your home before you purchase this one?
Priced at Only: $620,000
For more Information Call:
Address: 8101 46th Street, OCALA, FL 34482
Property Location and Similar Properties
- MLS#: OM690855 ( Residential )
- Street Address: 8101 46th Street
- Viewed: 3
- Price: $620,000
- Price sqft: $262
- Waterfront: No
- Year Built: 1981
- Bldg sqft: 2366
- Bedrooms: 3
- Total Baths: 3
- Full Baths: 2
- 1/2 Baths: 1
- Garage / Parking Spaces: 2
- Days On Market: 15
- Additional Information
- Geolocation: 29.2354 / -82.2528
- County: MARION
- City: OCALA
- Zipcode: 34482
- Subdivision: Frst Villas 02
- Elementary School: Fessenden Elementary School
- Middle School: North Marion Middle School
- High School: West Port High School
- Provided by: DOUGLAS ELLIMAN
- Contact: Steven Saumell
- 561-653-6195
- DMCA Notice
-
DescriptionNestled amidst the tranquility of the highly sought after Forest of Golden Hills, this meticulously upgraded 3 bed | 2.5 bath home is an oasis ready to embrace you. As you enter, be captivated by the soaring vaulted ceilings adorned with elegant wood beams. Underfoot, newly installed luxury vinyl floors create an atmosphere of warmth and sophistication. The spacious living room invites you to relax by the cozy fireplace, while the adjacent dining area, currently transformed into a charming sitting area, offers a tranquil space to unwind. The well equipped kitchen boasts all the essentials for culinary creations. Its convenient breakfast nook seamlessly connects to the expansive enclosed porch, where you can savor your meals amidst the mature landscaping. A laundry area and powder room complete the main hallway, providing utmost convenience. This home's split bedroom plan ensures privacy and comfort for all. The two guest rooms are generously proportioned and share a lovely bathroom with a dual sink vanity and subway tile combination tub shower. Tucked away on the opposite end of the home, the primary bedroom exudes tranquility. Drenched in natural light, it features a spacious walk in closet, sliding glass doors leading to the screened in porch, and an en suite bathroom. Indulge in relaxation in the en suite's double vanities, step down soaking tub, and walk in shower. Step outside to the fully fenced backyard, a sanctuary for your furry companions. This corner lot provides ample space for outdoor enjoyment. Your new home is ideally situated within minutes of shopping, dining, grocery stores, and the renowned World Equestrian Center. Enjoy the best of both worlds a peaceful retreat and unparalleled convenience.
Payment Calculator
- Principal & Interest -
- Property Tax $
- Home Insurance $
- HOA Fees $
- Monthly -
Features
Building and Construction
- Covered Spaces: 0.00
- Exterior Features: Irrigation System, Lighting, Sliding Doors
- Fencing: Wood
- Flooring: Luxury Vinyl, Tile
- Living Area: 1974.00
- Roof: Shingle
Land Information
- Lot Features: Corner Lot, Landscaped
School Information
- High School: West Port High School
- Middle School: North Marion Middle School
- School Elementary: Fessenden Elementary School
Garage and Parking
- Garage Spaces: 2.00
- Open Parking Spaces: 0.00
Eco-Communities
- Water Source: Private
Utilities
- Carport Spaces: 0.00
- Cooling: Central Air
- Heating: Central, Heat Pump
- Sewer: Septic Tank
- Utilities: BB/HS Internet Available, Cable Available, Electricity Connected, Water Connected
Finance and Tax Information
- Home Owners Association Fee: 0.00
- Insurance Expense: 0.00
- Net Operating Income: 0.00
- Other Expense: 0.00
- Tax Year: 2023
Other Features
- Appliances: Built-In Oven, Dishwasher, Dryer, Electric Water Heater, Microwave, Range, Refrigerator, Washer, Water Softener
- Country: US
- Furnished: Negotiable
- Interior Features: Eat-in Kitchen, Primary Bedroom Main Floor, Skylight(s), Solid Surface Counters, Solid Wood Cabinets, Split Bedroom, Thermostat, Vaulted Ceiling(s), Walk-In Closet(s)
- Legal Description: SEC 36 TWP 14 RGE 20 PLAT BOOK T PAGE 023 FOREST VILLAS II LOT 35 & COM AT PT ON W BDY OF LOT 6 BLK C OF FOREST VILLAS PLAT BOOK S PG 36 TH S 00-01-40 W 76.15 FT FROM NW COR OF LOT TH S 53-55-58 E 40.12 FT TO NWLY ROW OF NW 80TH CT SAID PT BEING ON C URVE CONCAVE SELY HAVING RAD OF 175 FT TH SWLY ALG WITH SAID ROW A CHORD BEARING & DIS OF S 47-02-08 W 44.35 FT TO MOST SLY COR OF SAID LOT TH N 00-01-40 E 53.85 FT TO POB.
- Levels: One
- Area Major: 34482 - Ocala
- Occupant Type: Tenant
- Parcel Number: 1268-035-000
- Zoning Code: A1
Similar Properties
Nearby Subdivisions
Brittany Estategolden Ocala
Bryan Woods
Cotton Wood
Derby Farms
Dorchester Estate
Equestrian Oaks
Fantasy Farm Estate
Finish Line
Forest Villas
Forest Villas 2
Frst Villas 02
Golden Hills Turf Country Clu
Golden Ocala
Golden Ocala Golf Equestrian
Golden Ocala Golf And Equestri
Golden Ocala Un 1
Heath Preserve
Hooper Farms 13
Hunterdon Hamlet Un 01
Hunterdon Hamlet Un 02
Masters Village
Meadow Wood Farms
Meadow Wood Farms Un 01
Meadow Wood Farms Un 02
Mossbrook Farms
Not In Subdivision
Not On List
Not On The List
Oak Trail Est
Ocala Estate
Ocala Palms
Ocala Palms 06
Ocala Palms Un 01
Ocala Palms Un 02
Ocala Palms Un 03
Ocala Palms Un 04
Ocala Palms Un 08
Ocala Palms Un 09
Ocala Palms Un I
Ocala Palms Un Ix
Ocala Palms Un V
Ocala Palms Un Vii
Ocala Palms Un X
Ocala Palms V
Ocala Park
Ocala Park Estate
Ocala Park Estates
Ocala Preserve
Ocala Preserve Ph 1
Ocala Preserve Ph 11
Ocala Preserve Ph 13
Ocala Preserve Ph 18a
Ocala Preserve Ph 1b 1c
Ocala Preserve Ph 2
Ocala Preserve Ph 5
Ocala Preserve Ph 9
Ocala Preserve Phase 13
Ocala Rdg Un
Ocala Rdg Un 01
Ocala Rdg Un 02
Ocala Rdg Un 05
Ocala Rdg Un 06
Ocala Rdg Un 6
Ocala Rdg Un 7
Ocala Ridge Un 08
Other
Paint Oak Farm
Quail Mdw
Quail Meadow
Quail Meadows
Rolling Hills Un 05
Rolling Hills Un Four
Route 40 Ranchettes
Sand Hill Crk Rep
Silver Spgs Shores Un 18
Un 03 Ocala Ridge
Village Of Ascot Heath
West End
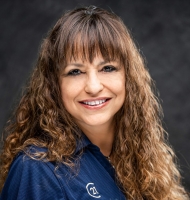
- Marie McLaughlin
- CENTURY 21 Alliance Realty
- Your Real Estate Resource
- Mobile: 727.858.7569
- sellingrealestate2@gmail.com

