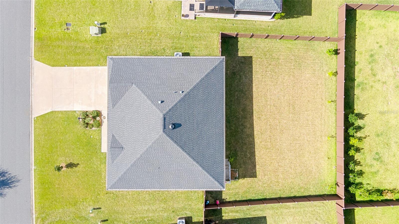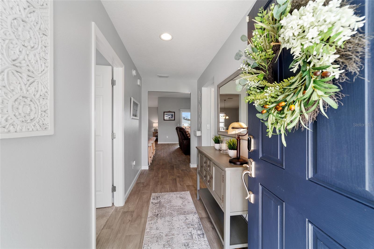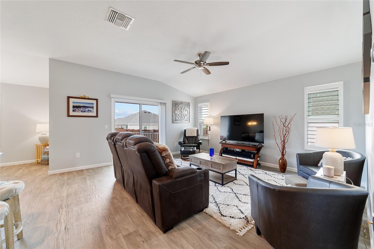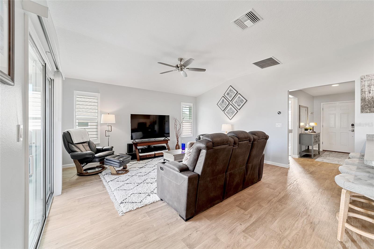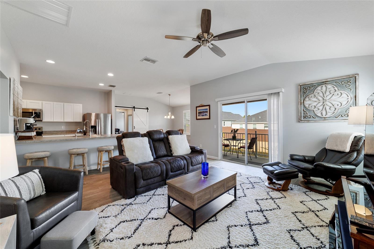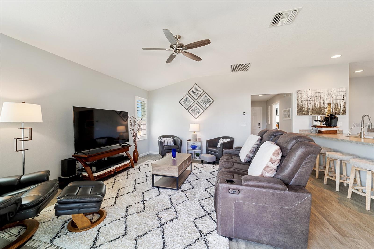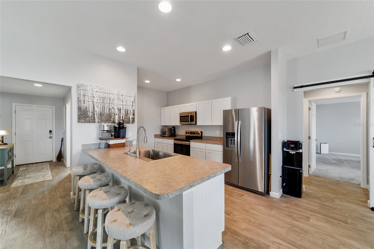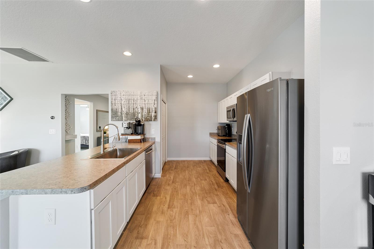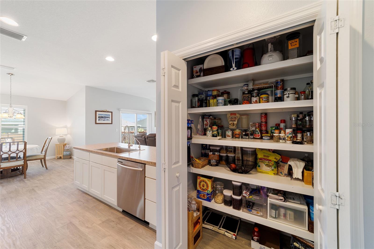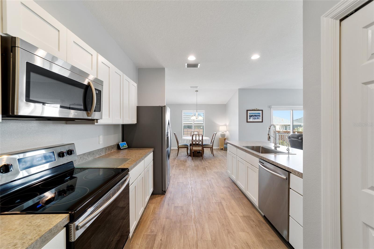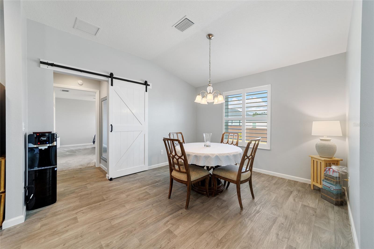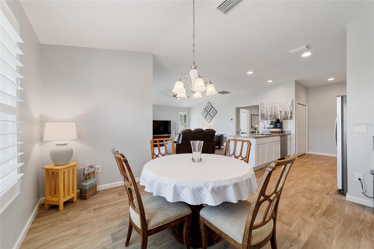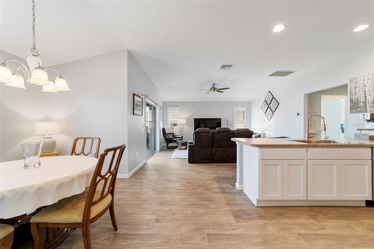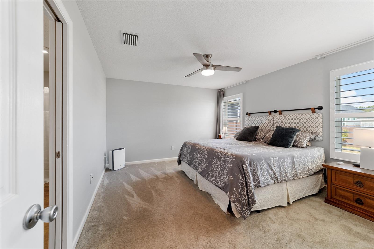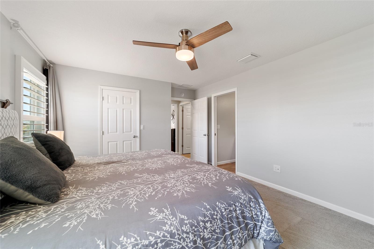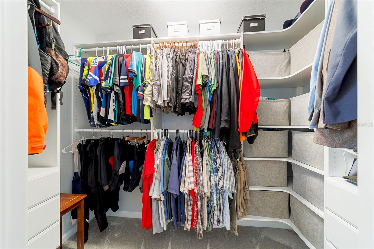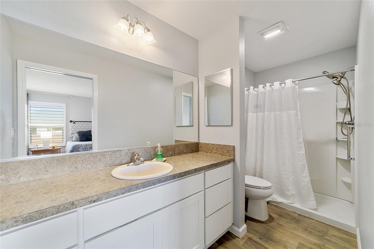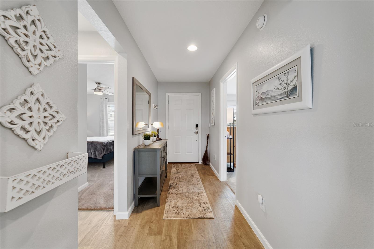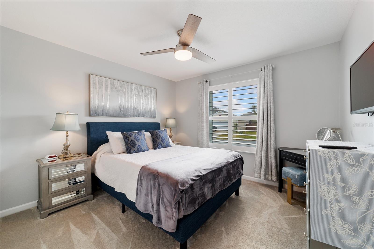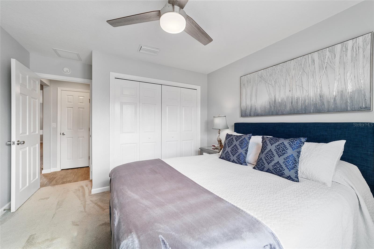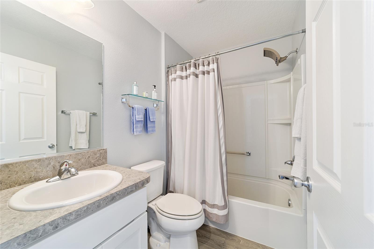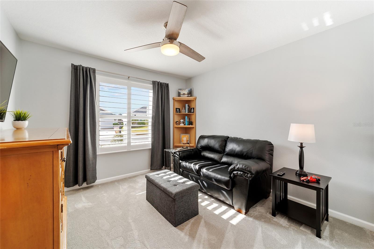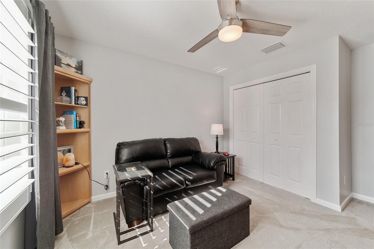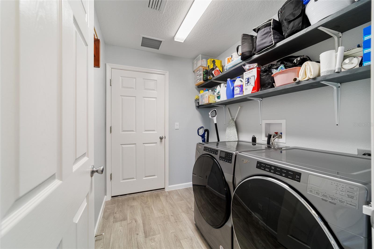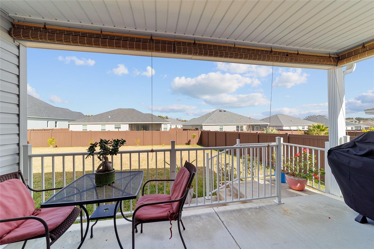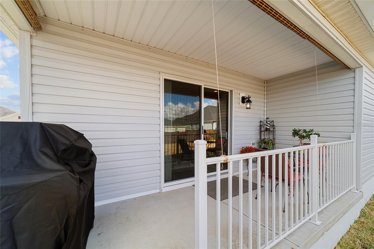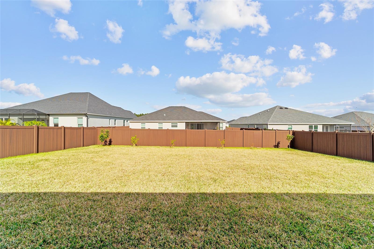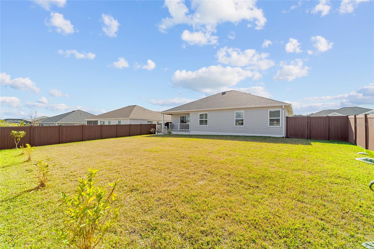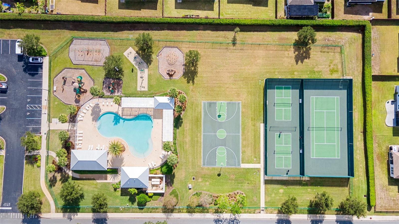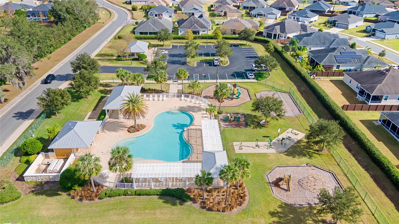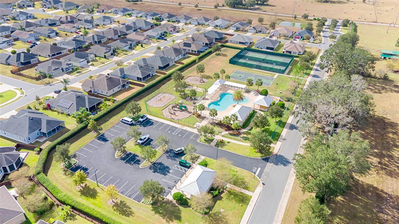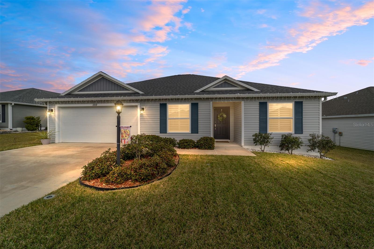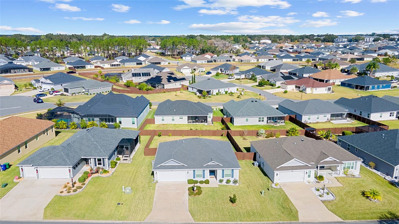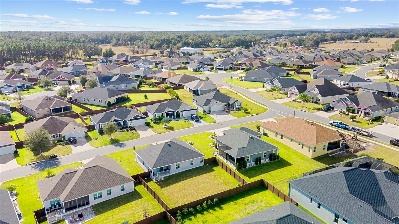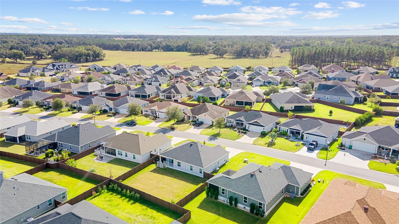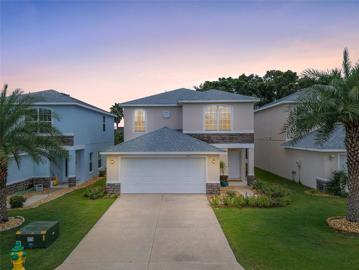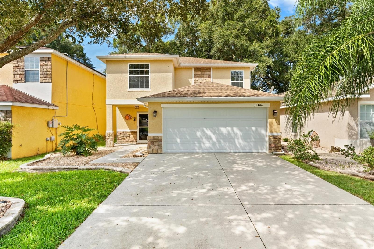3319 Rohan Road, OXFORD, FL 34484
Property Photos
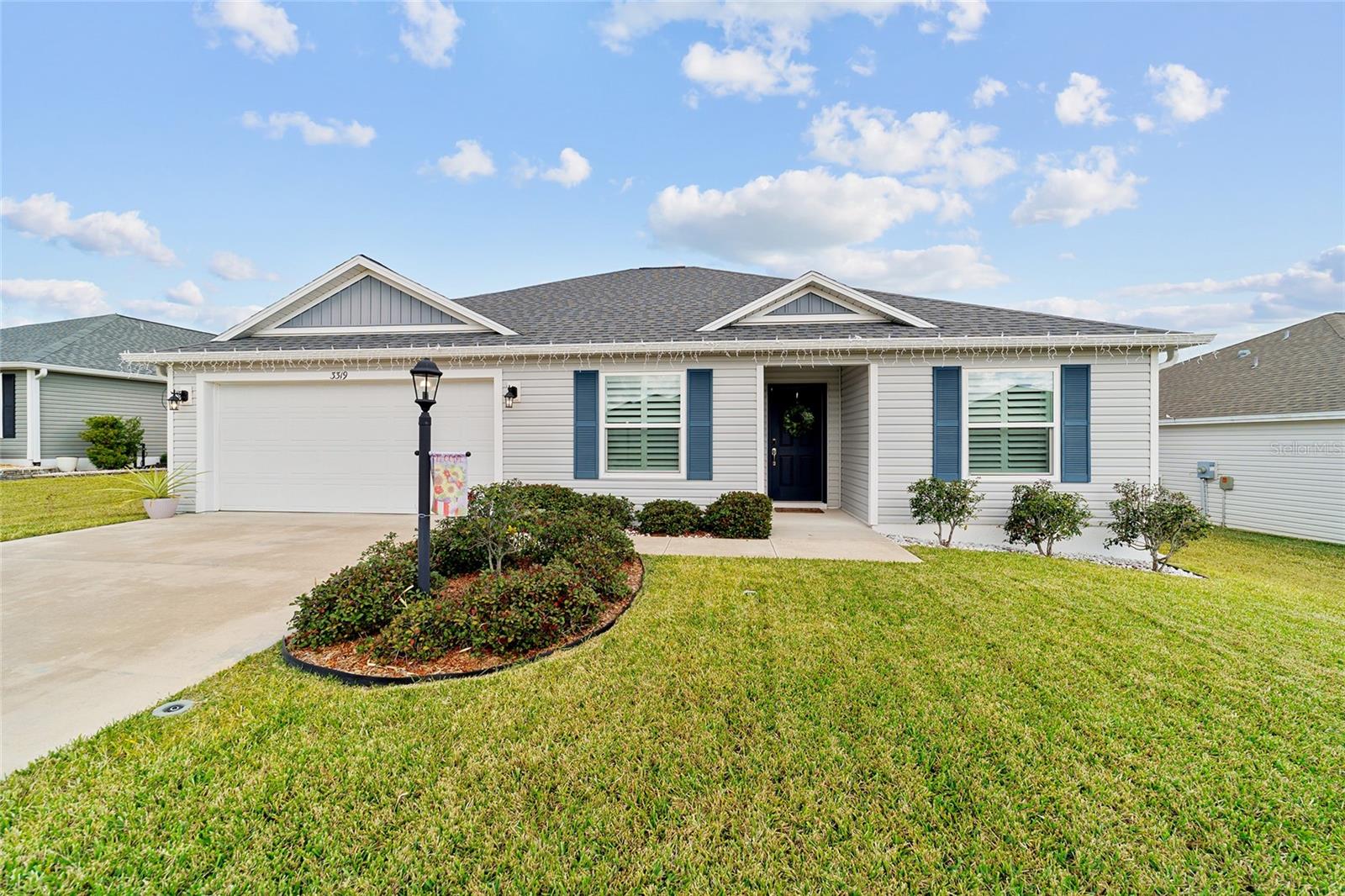
Would you like to sell your home before you purchase this one?
Priced at Only: $328,000
For more Information Call:
Address: 3319 Rohan Road, OXFORD, FL 34484
Property Location and Similar Properties
- MLS#: OM691497 ( Residential )
- Street Address: 3319 Rohan Road
- Viewed: 1
- Price: $328,000
- Price sqft: $163
- Waterfront: No
- Year Built: 2019
- Bldg sqft: 2016
- Bedrooms: 3
- Total Baths: 2
- Full Baths: 2
- Garage / Parking Spaces: 2
- Days On Market: 2
- Additional Information
- Geolocation: 28.9189 / -82.048
- County: SUMTER
- City: OXFORD
- Zipcode: 34484
- Subdivision: Oxford Oaks
- Provided by: ROBERTS REAL ESTATE INC
- Contact: Diane Trexler
- 352-351-0011
- DMCA Notice
-
DescriptionYou've found it, the PERFECT home awaits in the family friendly community of Oxford Oaks. Clean, well maintained, neutral color palette, great floor plan, fenced, and ready for a new owner! This 3 bedroom 2 bath Pebble Beach model is light and bright, has an open kitchen/living room yet the split bedroom plan and true foyer lends well for privacy. You will love the plantation shutters throughout, luxury vinyl flooring for easy care, new carpet in bedrooms, spacious laundry room (washer/dryer included) and covered back porch. The kitchen features white cabinetry, bar seating, abundant counter space and a convenient closet pantry. The spacious primary suite has a custom walk in closet, nice sized bath with large vanity and step in shower. The two guest bedrooms off the foyer share a bath with tub/shower combo and linen closet. This UNIQUE community offers incredible AMENITIES including a resort feel swimming pool, pickleball, tennis and basketball courts and playground. All located less than 2 miles to CR466 offering dining, shopping, banking and medical offices. The Villages Charter Schools, and all The Villages community offers are just minutes away. View the VIRTUAL TOUR and make an appointment soon to see this one!
Payment Calculator
- Principal & Interest -
- Property Tax $
- Home Insurance $
- HOA Fees $
- Monthly -
Features
Building and Construction
- Builder Model: Pebble Beach
- Covered Spaces: 0.00
- Exterior Features: Irrigation System, Rain Gutters
- Fencing: Vinyl
- Flooring: Carpet, Luxury Vinyl
- Living Area: 1444.00
- Roof: Shingle
Garage and Parking
- Garage Spaces: 2.00
- Open Parking Spaces: 0.00
Eco-Communities
- Water Source: Public
Utilities
- Carport Spaces: 0.00
- Cooling: Central Air
- Heating: Heat Pump
- Pets Allowed: Yes
- Sewer: Public Sewer
- Utilities: BB/HS Internet Available
Amenities
- Association Amenities: Basketball Court, Pickleball Court(s), Playground, Pool, Tennis Court(s)
Finance and Tax Information
- Home Owners Association Fee Includes: Pool, Recreational Facilities
- Home Owners Association Fee: 625.94
- Insurance Expense: 0.00
- Net Operating Income: 0.00
- Other Expense: 0.00
- Tax Year: 2024
Other Features
- Appliances: Dishwasher, Dryer, Microwave, Range, Refrigerator, Washer
- Association Name: The Villages Commercial Property Management
- Association Phone: Marie Clark
- Country: US
- Interior Features: Ceiling Fans(s), Eat-in Kitchen, Kitchen/Family Room Combo, Split Bedroom, Walk-In Closet(s), Window Treatments
- Legal Description: LOT 158 OXFORD OAKS PHASE ONE PB 15 PGS 25-25D
- Levels: One
- Area Major: 34484 - Oxford
- Occupant Type: Owner
- Parcel Number: D18B158
- Zoning Code: RES
Similar Properties
Nearby Subdivisions
Beg 2047.88 Ft E Of Sw Cor Of
Bison Valley
Densan Park
Densan Park Ph 1
Densan Park Ph One
Grand Oaks Manor Ph 1
Horseshoe Bend
Lakeshore
Lakeside Landing
Lakeside Landings
Lakeside Landings Enclave
Lakeside Lndgs
No Subdivision
None
Not On List
Oxford Oaks
Oxford Oaks Ph 1
Oxford Oaks Ph 2
Regatta Ph2 Lakeside Landings
Sec 21
Simple Life
Simple Life Lakeshore
Ss Caruthers Add
Sumter Crossing
Villages Of Parkwood
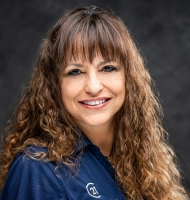
- Marie McLaughlin
- CENTURY 21 Alliance Realty
- Your Real Estate Resource
- Mobile: 727.858.7569
- sellingrealestate2@gmail.com

