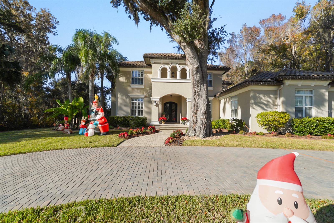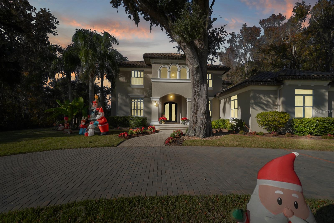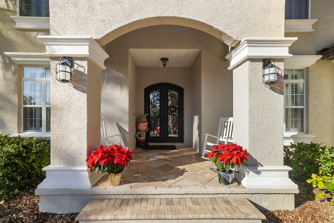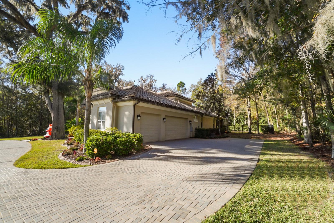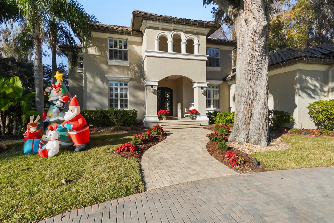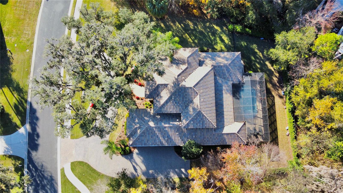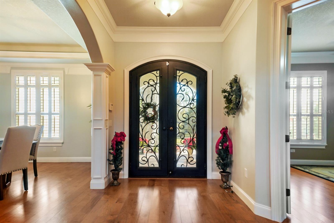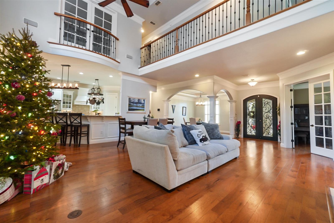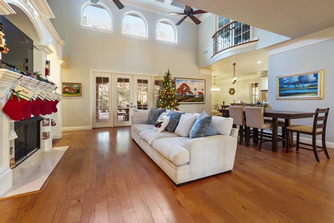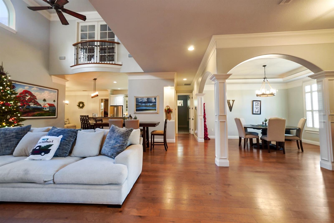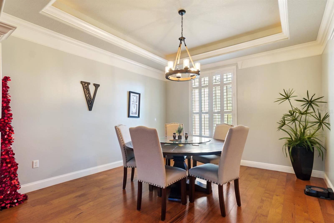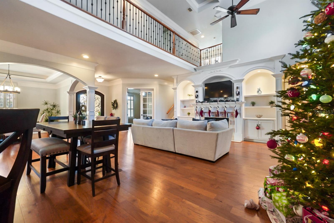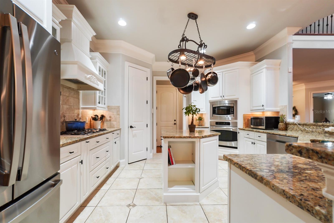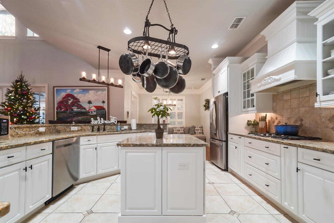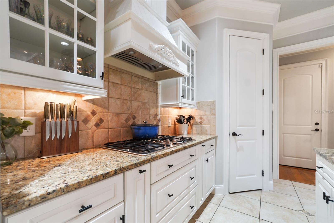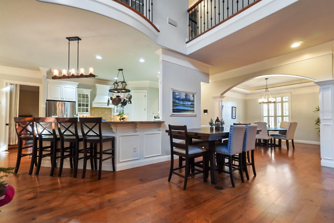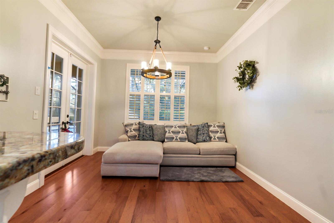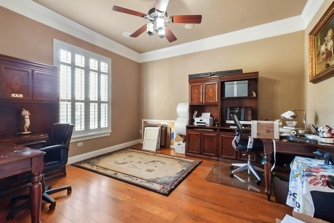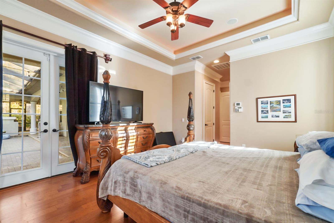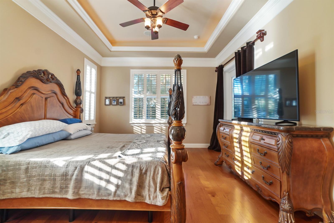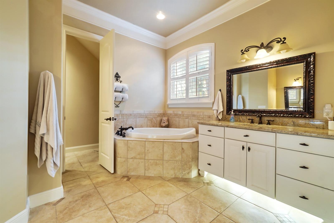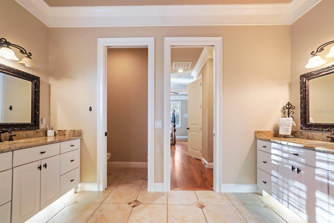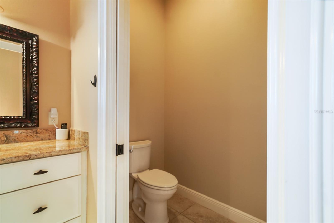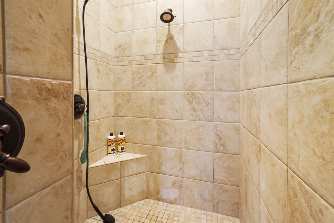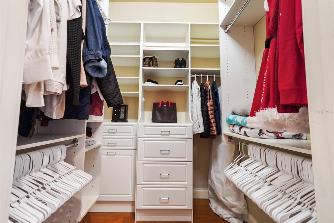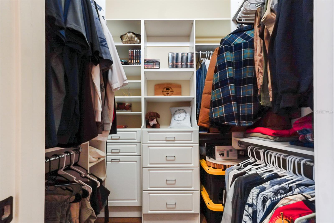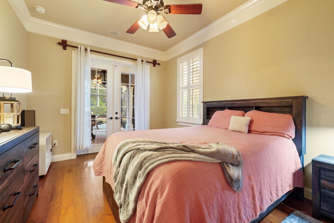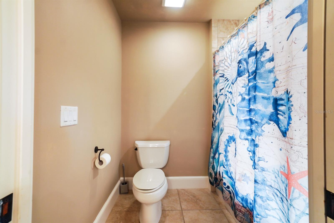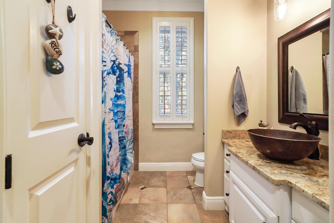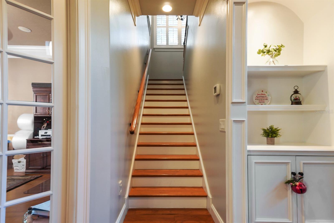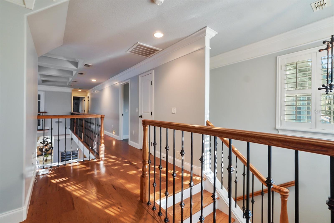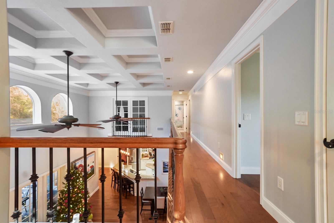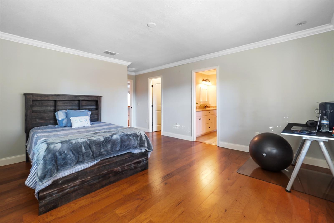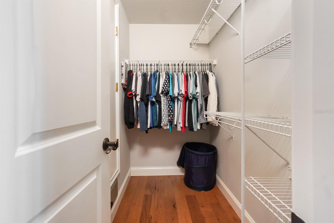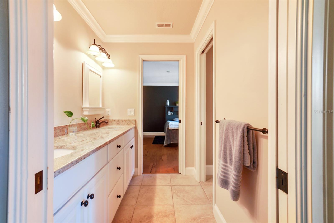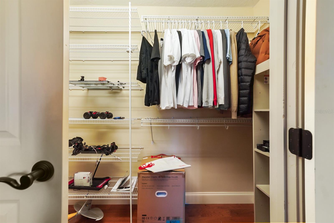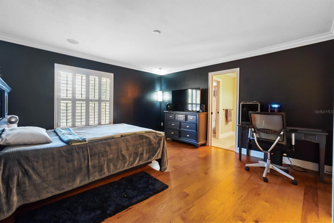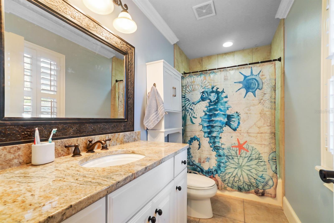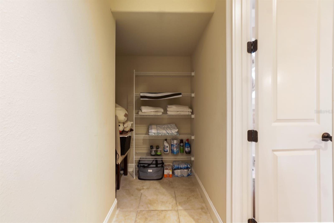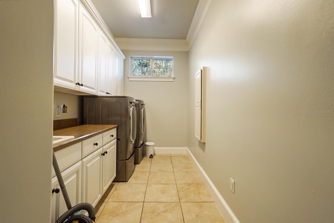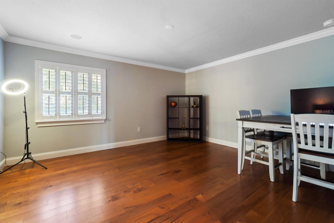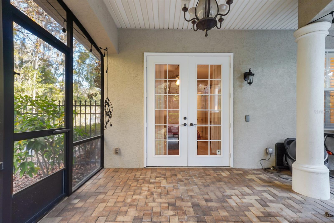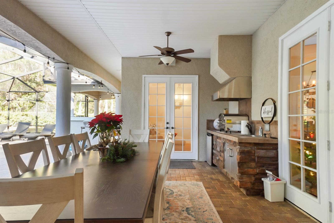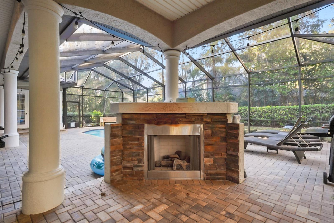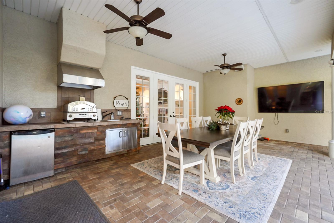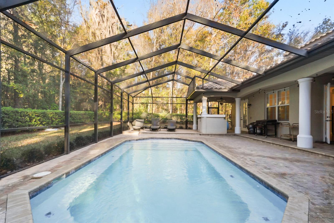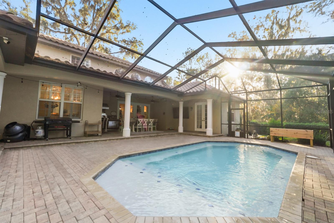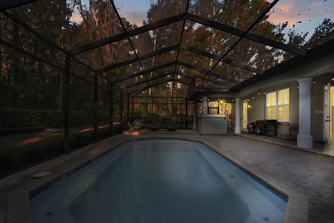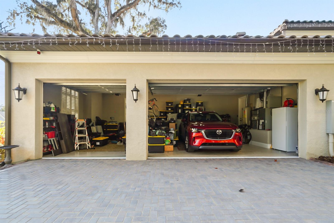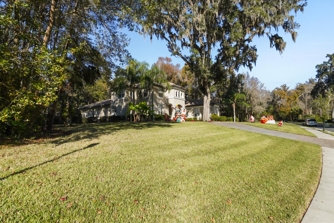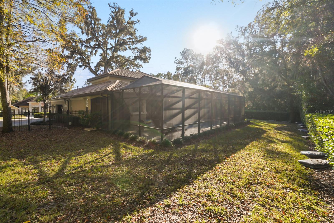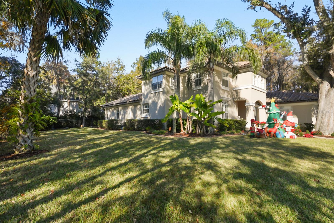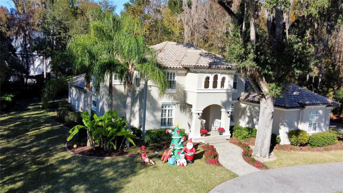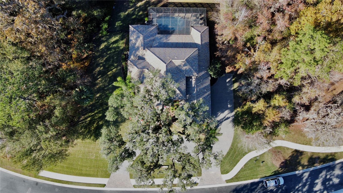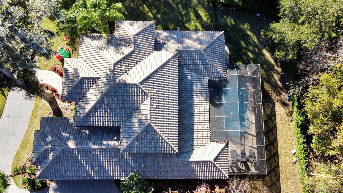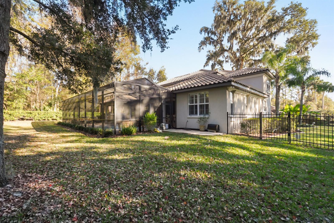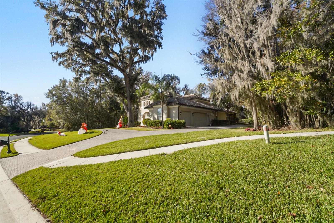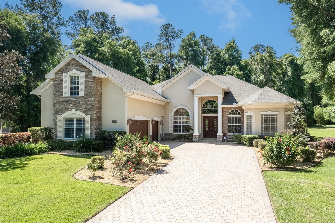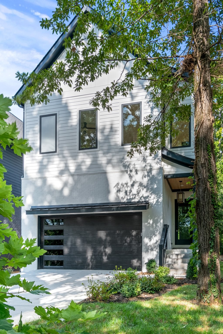1219 46th Street, OCALA, FL 34480
Property Photos
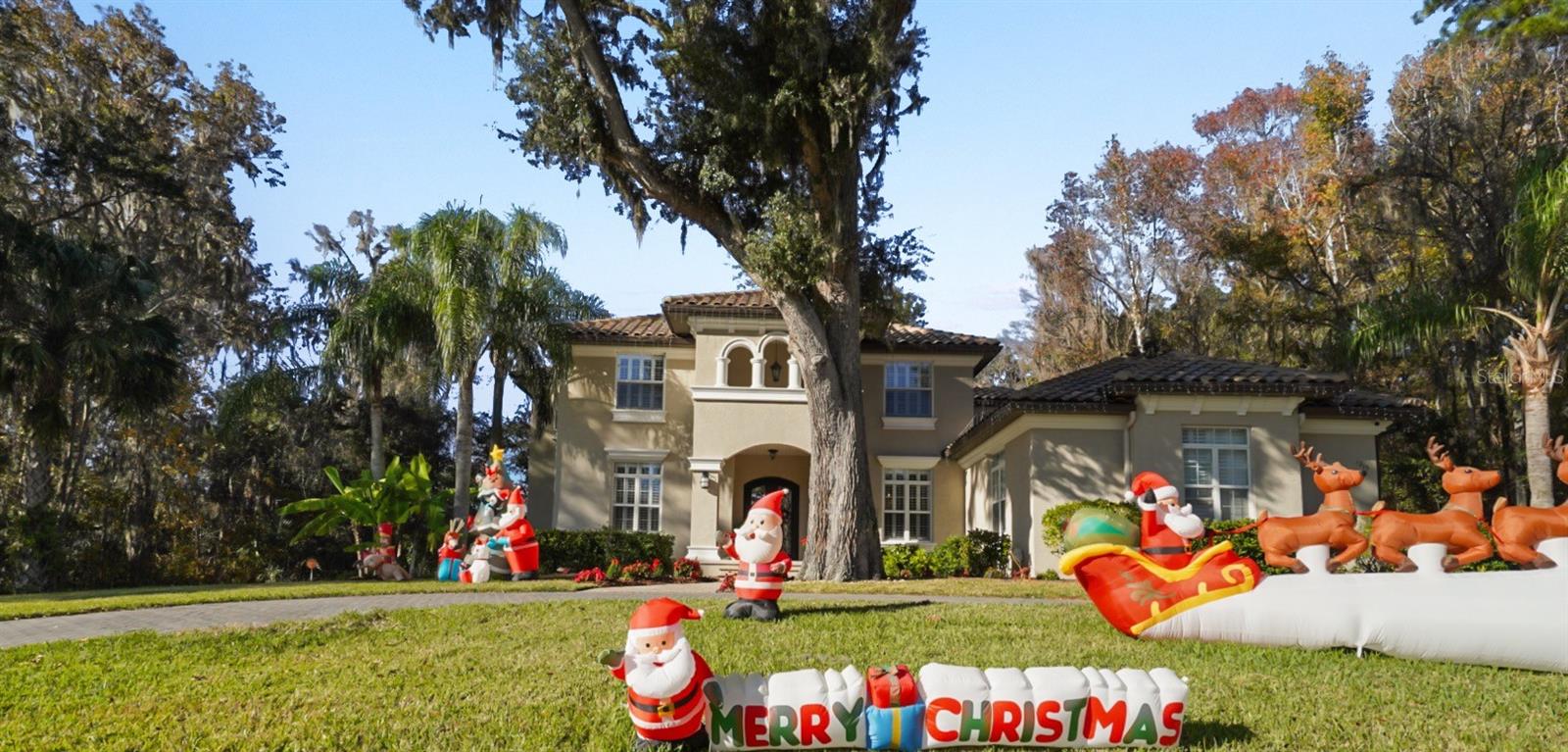
Would you like to sell your home before you purchase this one?
Priced at Only: $1,095,000
For more Information Call:
Address: 1219 46th Street, OCALA, FL 34480
Property Location and Similar Properties






- MLS#: OM692571 ( Residential )
- Street Address: 1219 46th Street
- Viewed: 2
- Price: $1,095,000
- Price sqft: $165
- Waterfront: No
- Year Built: 2008
- Bldg sqft: 6630
- Bedrooms: 4
- Total Baths: 4
- Full Baths: 4
- Garage / Parking Spaces: 3
- Days On Market: 7
- Additional Information
- Geolocation: 29.1427 / -82.1212
- County: MARION
- City: OCALA
- Zipcode: 34480
- Subdivision: Bellechase Cedars
- Elementary School: Shady Hill Elementary School
- Middle School: Osceola Middle School
- High School: Belleview High School
- Provided by: REAL ESTATE CONNECT LLC
- Contact: Jamie Pozo
- 561-644-2353

- DMCA Notice
Description
This majestic two story home in the highly sought after, Bellechase redefines elegance. Upon arriving at this stunning home, thoughtfully perched on a hill, you will discover a serene and peaceful retreat you can soon call your own. Step through the the double wrought iron entry doors to be greeted by wood floors and soaring 20 foot coffered cellings. Every aspect of this home has been meticulously designed, from the custom cabinetry surrounding the fireplace to the coffered ceilings. The spacious master suite features two closets and a large bathroom with additional storage. A second downstairs bedroom with an en suite bath, provides a comfortable retreat for guests with a private entrance / exit that could serve as in law quarters. The main level also includes a spaclous office for work or study. A stunning wood staircase leads to the second floor, where you'll find two additional bedrooms, each with its own bath, and a bonus room ideal for hobbies or as a playroom. The upstairs balcony overlooks the grand living area below, adding to the home's luxurious feel. French doors from the living room, kitchen, master suite, and guest room open to a beautifully pavered outdoor oasis. The heated pool that was resurfaced in 2024 is complemented by a summer kitchen and a cozy outdoor fireplace, perfect for entertaining or relaxing. With an empty lot to both your right and left privacy and the serenity of your next home is only an offer away! Call today to schedule your private showing !
Description
This majestic two story home in the highly sought after, Bellechase redefines elegance. Upon arriving at this stunning home, thoughtfully perched on a hill, you will discover a serene and peaceful retreat you can soon call your own. Step through the the double wrought iron entry doors to be greeted by wood floors and soaring 20 foot coffered cellings. Every aspect of this home has been meticulously designed, from the custom cabinetry surrounding the fireplace to the coffered ceilings. The spacious master suite features two closets and a large bathroom with additional storage. A second downstairs bedroom with an en suite bath, provides a comfortable retreat for guests with a private entrance / exit that could serve as in law quarters. The main level also includes a spaclous office for work or study. A stunning wood staircase leads to the second floor, where you'll find two additional bedrooms, each with its own bath, and a bonus room ideal for hobbies or as a playroom. The upstairs balcony overlooks the grand living area below, adding to the home's luxurious feel. French doors from the living room, kitchen, master suite, and guest room open to a beautifully pavered outdoor oasis. The heated pool that was resurfaced in 2024 is complemented by a summer kitchen and a cozy outdoor fireplace, perfect for entertaining or relaxing. With an empty lot to both your right and left privacy and the serenity of your next home is only an offer away! Call today to schedule your private showing !
Payment Calculator
- Principal & Interest -
- Property Tax $
- Home Insurance $
- HOA Fees $
- Monthly -
Features
Building and Construction
- Covered Spaces: 0.00
- Exterior Features: French Doors, Lighting
- Flooring: Wood
- Living Area: 3983.00
- Roof: Tile
School Information
- High School: Belleview High School
- Middle School: Osceola Middle School
- School Elementary: Shady Hill Elementary School
Garage and Parking
- Garage Spaces: 3.00
- Open Parking Spaces: 0.00
Eco-Communities
- Pool Features: Heated, In Ground
- Water Source: Public
Utilities
- Carport Spaces: 0.00
- Cooling: Central Air
- Heating: Central
- Pets Allowed: Cats OK, Dogs OK
- Sewer: Public Sewer
- Utilities: BB/HS Internet Available, Cable Connected, Fiber Optics
Finance and Tax Information
- Home Owners Association Fee: 166.76
- Insurance Expense: 0.00
- Net Operating Income: 0.00
- Other Expense: 0.00
- Tax Year: 2024
Other Features
- Appliances: Dishwasher, Range, Refrigerator, Washer
- Association Name: Leland Mgmt/ Carla Deyorgi
- Association Phone: 3526532034
- Country: US
- Furnished: Negotiable
- Interior Features: Ceiling Fans(s), Coffered Ceiling(s), Tray Ceiling(s), Walk-In Closet(s), Window Treatments
- Legal Description: SEC 32 TWP 15 RGE 22 PLAT BOOK 10 PAGE 009 CEDARS AT BELLECHASE LOT 26
- Levels: Two
- Area Major: 34480 - Ocala
- Occupant Type: Owner
- Parcel Number: 30598-05-026
- Zoning Code: PD01
Similar Properties
Nearby Subdivisions
Arbors
Bellechase Cedars
Bellechase Laurels
Bellechase Oak Hammock
Bellechase Villas
Bellechase Willows
Bellechase Woodlands
Big Rdg Acres
Carriage Trail
Carriage Trail Un 02
Citrus Park
Clines Add
Cooperleaf
Copperleaf
Country Club Farms A Hamlet
Country Clubocala Un 01
Country Clubocala Un 02
Country Clubocala Un I
Country Estate
Dalton Woods
Falls Of Ocala
Florida Orange Grove Corp
Hawks 02
Hawks Lndg
Hi Cliff Heights
Hicliff Heights
Huntington
Indian Mdws
Indian Pine
Indian Pines
Indian Pines Add 01
Indian Pines V
Kozicks
Legendary Trails
Legendary Trls
Magnolia Forest
Magnolia Manor
Magnolia Pointe Ph 01
Magnolia Pointe Ph 2
Magnolia Villa East
Magnolia Villas East
Magnolia Villas West
Mcateer Acres First Add
Montague
No Sub
No Subdivision
None
Not On List
Oak Hill
Ocala
Other
Quail Rdg
Sabal Park
Shadow Woods Second Add
Silver Spgs Shores 10
Silver Spgs Shores 24
Silver Spgs Shores 25
Silver Spgs Shores Un 24
Silver Spgs Shores Un 25
Silver Spgs Shores Un 55
Silver Springs Shores
Sleepy Hollow
South Oak
Summercrest
Summerton South
Sun Tree
Turning Hawk Ranch Un 02
Vinings
Westgate
Whisper Crest
Whispering Pines Add Lts 294 2
Willow Oaks Un 01
Wineberry
Contact Info
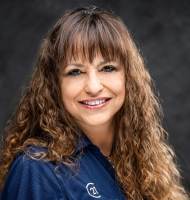
- Marie McLaughlin
- CENTURY 21 Alliance Realty
- Your Real Estate Resource
- Mobile: 727.858.7569
- marie@c21connects.com

